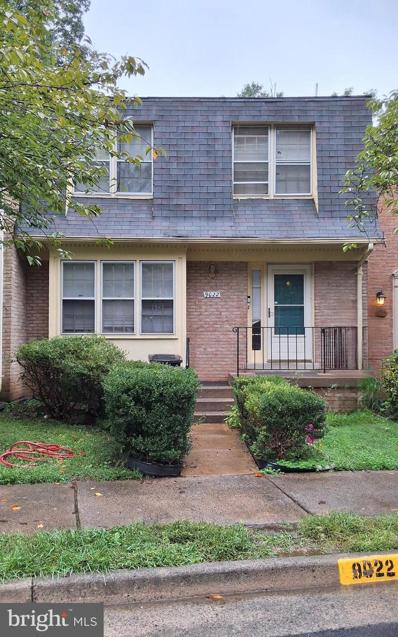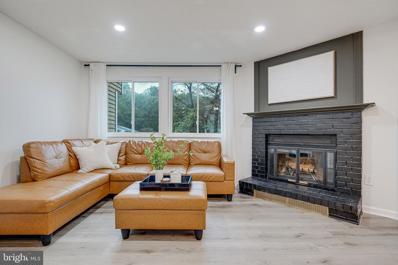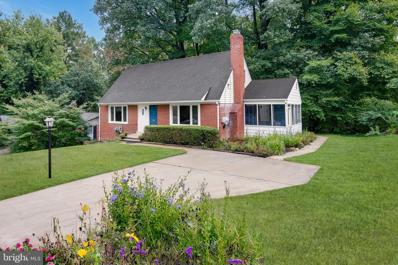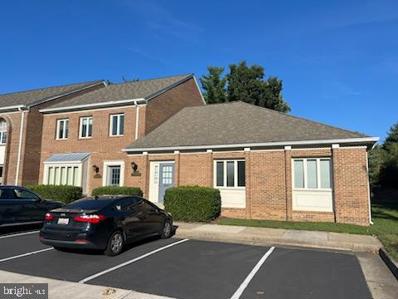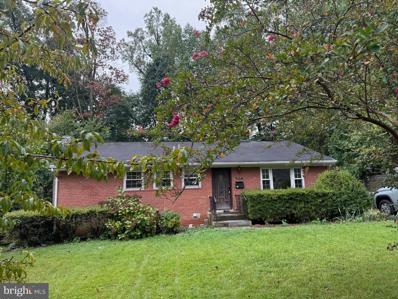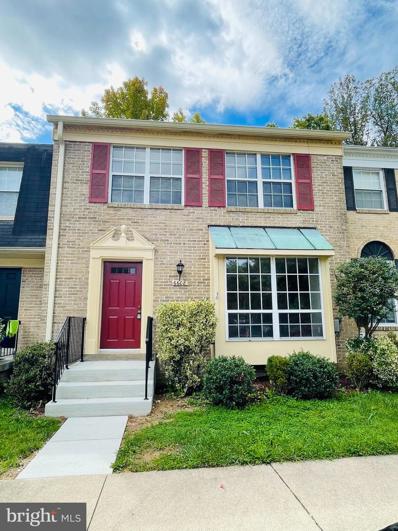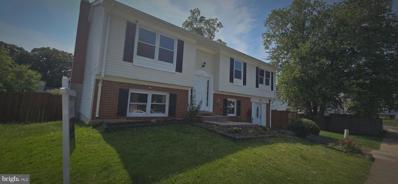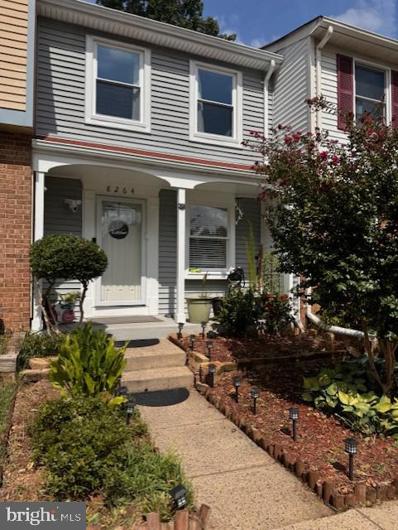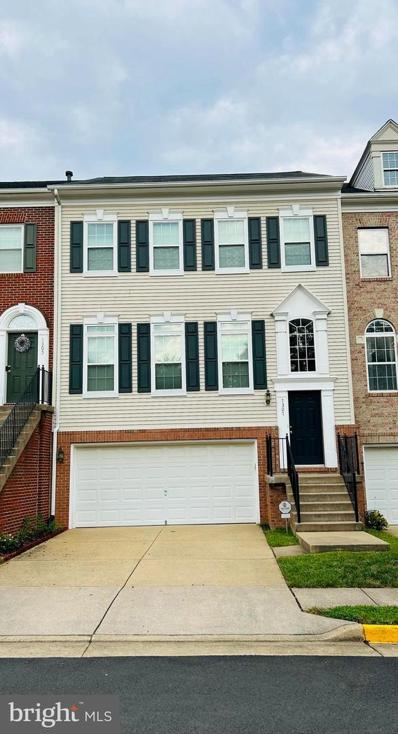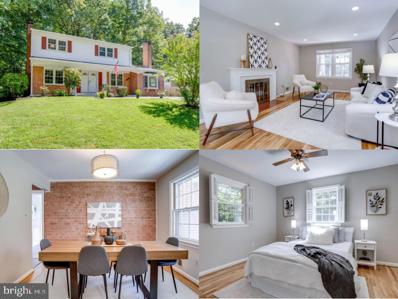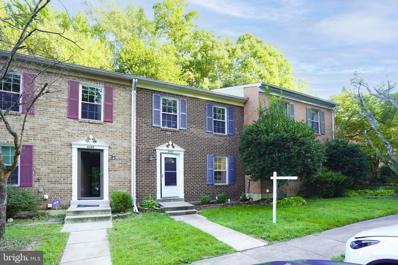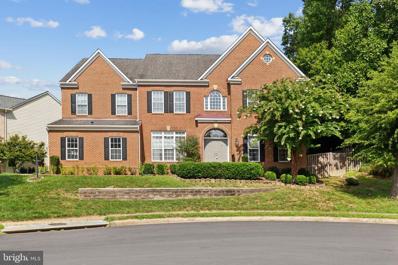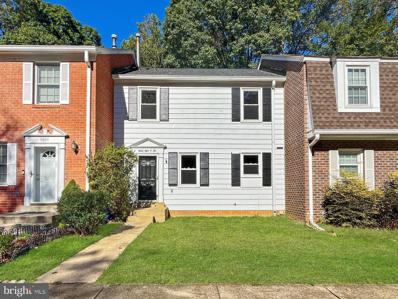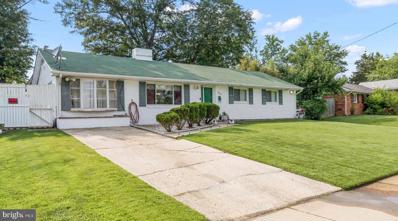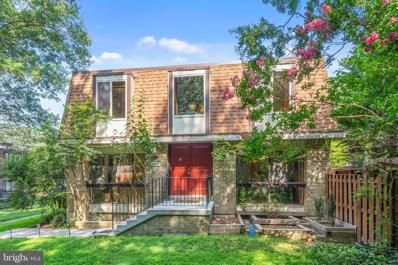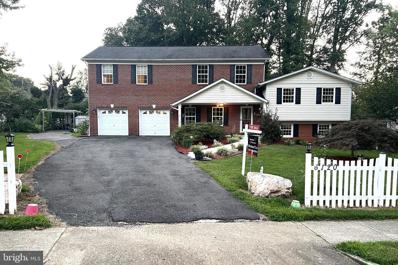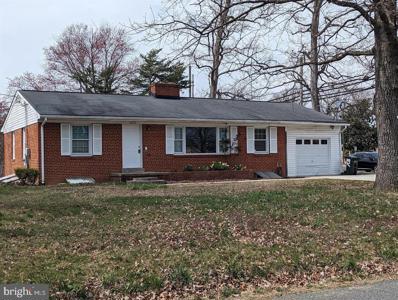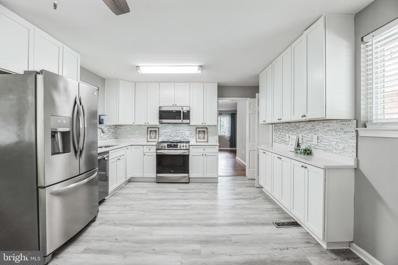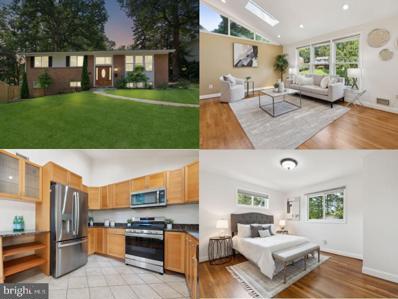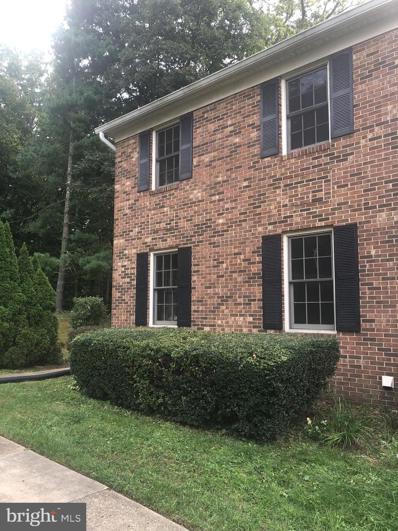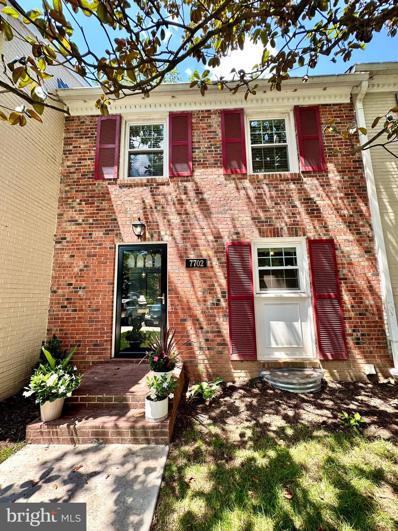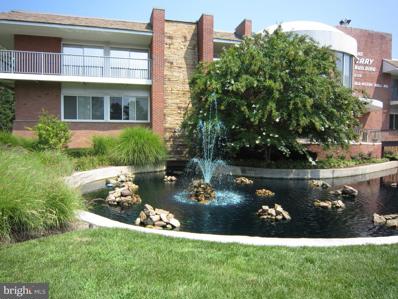Springfield VA Homes for Rent
- Type:
- Single Family
- Sq.Ft.:
- 1,534
- Status:
- Active
- Beds:
- 4
- Lot size:
- 0.04 Acres
- Year built:
- 1979
- Baths:
- 4.00
- MLS#:
- VAFX2203954
- Subdivision:
- Keene Mill Woods
ADDITIONAL INFORMATION
Price improvement! The seller is very motivated to sell this 3-level townhouse, which is priced to sell quickly. The property is being sold as-is and is in need of cosmetic repairs. This could be a great opportunity for a first-time buyer willing to invest in updates or an investor. Recently installed items include a hot water heater, dishwasher, and washer & dryer.
- Type:
- Single Family
- Sq.Ft.:
- 930
- Status:
- Active
- Beds:
- 2
- Lot size:
- 0.02 Acres
- Year built:
- 1981
- Baths:
- 2.00
- MLS#:
- VAFX2202338
- Subdivision:
- Newington Forest
ADDITIONAL INFORMATION
Welcome to 8234 Crestmont Circle in the sought-after Newington Forest neighborhood. This turnkey, 2 bedroom, 1.5 bath home has gorgeous updates throughout! Upon entry you will find a convenient mudroom area with cubby and coat hooks, perfect for storing all your everyday needs. Enjoy cooking in the beautifully updated kitchen with high end appliances, elegant quartz countertops and abundant cabinetry. The open living and dining area is flooded with natural light and features a cozy wood burning fireplace. Head downstairs to the lower level, where you'll find a versatile space perfect for an office or rec room as well as an updated powder room. Step outside to your fenced-in yard with patio, which provides access to common areas and parkland. The unfinished laundry/mechanical room includes a washer and dryer and extra storage space. The upper level boasts two spacious bedrooms both outfitted with ample closet space as well as a newly renovated bathroom. Additional features and updates include fresh paint (2024), kitchen appliances (2023), bathrooms (2023), upper-level carpet (2024), light fixtures (2024), main level LVP flooring (2021), washer and dryer (2021), kitchen (2019), roof (2014), recessed lighting and reserved parking. Newington Forest Amenities include: community pool, tennis courts, pickleball courts, basketball courts, community center, biking trails, walking trails & Fairfax County Parkland. Close to Fairfax County Parkway, easy access to I-395, 495 and popular commuter options.
- Type:
- Single Family
- Sq.Ft.:
- 2,692
- Status:
- Active
- Beds:
- 5
- Lot size:
- 0.3 Acres
- Year built:
- 1964
- Baths:
- 2.00
- MLS#:
- VAFX2203496
- Subdivision:
- Kings Park
ADDITIONAL INFORMATION
"Fall" in love with this charmer: Easy 1 level living with 2 Bedrooms on the main floor plus 3 more bedrooms upstairs - plenty of space for the home office, kids, guests or hobby room. Full finished basement offers even more options to spread out and enjoy life in Kings Park. Relax on the screened side porch with your morning coffee & paper or your evening meal. Pretty flower beds in the front, mature trees out back so you get the full benefit of calming green space & natural beauty. Bus stop right at Southampton & Parliament. Close to shopping, dining, parks and major commuter routes. Pool memberships available to convenient Parliament Pool Association. No HOA Check floor plans - great layout and use of space! Open House Sunday, Sept 29
- Type:
- Office
- Sq.Ft.:
- 3,911
- Status:
- Active
- Beds:
- n/a
- Year built:
- 1980
- Baths:
- 3.00
- MLS#:
- VAFX2200300
ADDITIONAL INFORMATION
Unique opportunity to own in North Springfield Professional Center! Units D & E are in great condition and available for sale together: 1st floor is built-out as one large suite of 2,751 sf which new owner can occupy + 2nd floor of Unit D (1,160 sf) is leased to an excellent-credit tenant for rental income to the new owner after settlement! Longtime owner is retiring and has taken meticulous care of the unit. Note: the combined 1st floor suite can be divided into its original two units: Unit E is 1,591 sf all on one level, and then Unit D (Suite 100) is 1,160 sf. Upstairs Unit D (Suite 200) is currently leased through 12/31/24 and continuing month-to-month starting 1/1/25. Owners renovated throughout in 2022, and all exterior windows replaced about 1 year ago. HVAC systems are no more than 3 years old. Please call agent to schedule showings in advance. NOTE - the tax info in this listing only reflect one unit (Unit D).
- Type:
- Single Family
- Sq.Ft.:
- 2,144
- Status:
- Active
- Beds:
- 5
- Lot size:
- 0.26 Acres
- Year built:
- 1958
- Baths:
- 4.00
- MLS#:
- VAFX2202462
- Subdivision:
- North Springfield
ADDITIONAL INFORMATION
Buyer financing fell through. Your chance to own beautiful updated single family home. House features updated baths & Kitchen. Upper level with 3 bedrooms & 2 full baths. Hardwood floor on main level, ceramic floor in walkout basement with 2 extra bedrooms. Extra large driveway with huge back yard.
- Type:
- Single Family
- Sq.Ft.:
- 2,534
- Status:
- Active
- Beds:
- 3
- Lot size:
- 0.04 Acres
- Year built:
- 1978
- Baths:
- 4.00
- MLS#:
- VAFX2202728
- Subdivision:
- Greentree Village
ADDITIONAL INFORMATION
Location! Location! Location Driving through the quiet community of Greentree Village in West Springfield, you will be greeted by a well-maintained development of three-level townhomes. This homeâs freshly painted exterior and newly completed stoop and railings invite you to enter the main level where there is a large, bright living room and dining area, an eat-in kitchen with stainless steel appliances, American Woodmark Maple cabinets, and granite counters. A half bath completes the main level. With over 2,000 square feet of thoughtfully designed living space, all levels have been freshly painted to create a clean and welcoming atmosphere. The expansive upper-level primary suite features an ensuite bathroom and a generous walk-in closet, providing a serene retreat. Two additional bedrooms and a full bathroom complete this level, offering ample space for family or guests. The walk-out lower level boasts a spacious recreation room complete with a wet bar and a cozy fireplace. It also offers convenient under-stairs storage, a half bathroom, and a laundry room with ample storage space. A sliding glass door opens to a private, fenced rear patio, perfect for outdoor relaxation. Parking is easy with one assigned spot and an additional unassigned space. The location is truly unbeatable! Just 0.8 miles from the Rolling Valley West Park, youâll enjoy access to numerous basketball, tennis, and pickleball courts. The Pohick Regional Library is also a short 0.8 miles away, and the Rolling Valley Park & Ride, just 1 mile from your door, offers convenient access to commuting options, including nearly 700 parking spaces for those heading to the Pentagon or DC. With nearby access to I-95 and the Fairfax County Parkway, your commute will be a breeze. Plus, youâre just minutes away from an array of shopping, dining, and entertainment options, including Safeway, Giant, Anitaâs, and Whole Foods. Roof replaced in 2021. HVAC replaced in 2020. This home is situated in an excellent public school pyramid. Donât miss this fantastic opportunity to make this beautiful townhome your own! Come see it today!
- Type:
- Single Family
- Sq.Ft.:
- 2,758
- Status:
- Active
- Beds:
- 7
- Lot size:
- 0.16 Acres
- Year built:
- 1977
- Baths:
- 5.00
- MLS#:
- VAFX2199666
- Subdivision:
- Ben Franklin Park
ADDITIONAL INFORMATION
There are four bedrooms and 3 full baths on the main level. The kitchen has been remodeled with new appliances and granite countertops in 2020. Roof installed in 2024, Furnace 2018. New carpet in all upstairs bedrooms September 2024. EnglishÂbasementÂ. The lower level has two sections. The first section has two bedrooms and one full bath. The second section is a studio style one-bedroom apartment with a separate entrance from the backyard. This section has its own full bath and a small kitchen area. Fenced in Backyard and a shed. Entertaining is a breeze in the backyard, complete with a fenced-in backyard. It provides the perfect backdrop for summer barbecues, outdoor gatherings. New Roof April 2024, newer A/C 2018, 50 Gal Water Heater.
- Type:
- Single Family
- Sq.Ft.:
- 930
- Status:
- Active
- Beds:
- 2
- Lot size:
- 0.02 Acres
- Year built:
- 1981
- Baths:
- 2.00
- MLS#:
- VAFX2200554
- Subdivision:
- Newington Forest
ADDITIONAL INFORMATION
COZY 3 LEVEL TOWNHOUSE IN NEWINGTON FOREST -GREAT COMMUNITY CENTER WITH AN OURDOOR POOL, TENNIS AND BASKETBALL COURTS, PLAYGROUNDS, TRAILS. LOCATION CLOSE TO MAJOR ROUTES, PUBLIC TRANSPORTATION, CLOSE TO SHOPS. CHARMING 2-BEDROOM, 2-BATH. .
- Type:
- Single Family
- Sq.Ft.:
- 2,098
- Status:
- Active
- Beds:
- 3
- Lot size:
- 0.04 Acres
- Year built:
- 2001
- Baths:
- 4.00
- MLS#:
- VAFX2199314
- Subdivision:
- Townes Of Manchester Woods
ADDITIONAL INFORMATION
Seller is ready to move and motivated - - Spacious Townhouse with Two Car Garage - Front Door Foyer leads to an Open Floor Plan main level with high ceilings - Living Room and Dining Room opens to a naturally light filled Family Room with a corner gas fireplace adjoining the Kitchen that includes standalone island -granite countertops - tall cabinets and pantry for storage - Slider Door in Kitchen opens to a very quiet and private deck - Upper Level has 3 Spacious Bedrooms - Primary Bedroom has a generous walk-in closet with an ensuite full bath with two vanities, separate shower and soaking tub. Full Bath in Hall has Tub/Shower - additional two good sized Bedrooms with generous closets - Washer/Dryer on Upper Level. Family Room/Office/Bonus space on Lower Level with a third Full Bath and slider door to patio space under deck - additional closets for storage. Lower level includes access to generous double garage and additional storage. Opportunities to add you own preferences throughout. Seller is offering $7500 credit for carpet/flooring. Windows August 2024 (except sliders/window over front door)- Roof 2021 - HVAC 2009/2015 (2 zones). Very close to I-95/I-395/I-495 - Fairfax County Parkway -Springfield/Franconia Metro - Park & Ride Lots - Shopping - Dining - Parks - Walking Paths -Floor plans are original builder plans, some options/measurements may vary from final build. Seller is in process of packing - please excuse boxes etc. Offers will be presented when received
- Type:
- Single Family
- Sq.Ft.:
- 2,126
- Status:
- Active
- Beds:
- 5
- Lot size:
- 0.26 Acres
- Year built:
- 1967
- Baths:
- 3.00
- MLS#:
- VAFX2198522
- Subdivision:
- Orange Hunt Estates
ADDITIONAL INFORMATION
Price Improvement! Welcome to this charming 5-bedroom, 3-bathroom colonial home nestled in the sought-after Orange Hunt Estates neighborhood of Springfield, VA. Situated on a picturesque 1/4-acre lot, this home is a perfect blend of classic design and modern convenience. The property boasts new sliding glass doors leading to a spacious deck with built-in seating overlooking a serene, fenced yard with mature trees, offering a peaceful retreat right in your backyard. The main floor offers a formal dining room and living room with cozy wood-burning fireplace, perfect for both everyday living and entertaining. Step into the kitchen and you will notice the granite counters and stainless-steel appliances. Whip up a culinary masterpiece while overlooking the yard space, or step out on the deck to fire up the grill. Don't miss the light-filled addition that features a primary suite complete with an updated full bath, second wood-burning fireplace, and a private entranceâideal for those that are looking for main-level living! Upstairs, you'll find a second primary bedroom with a fully updated private ensuite bath and a generous walk-in closet. Three additional secondary bedrooms and a fully updated hall bath provide ample space for family or guests. The lower level offers a versatile, newly carpeted rec room with a wood stove, perfect for movie nights or a cozy winter evening. A large laundry/utility room with washer, dryer, and freezer, plus abundant storage space complete this level. Recent work includes new roof and gutters (2020), fresh paint and updated lighting throughout the home (2024), refinished hardwoods (2024), luxury vinyl flooring (2021), granite counters, kitchen sink, stainless-steel refrigerator, garbage disposal (2024), hot water heater (2023), and many other updates over the years! Within walking distance of community pool and Orange Hunt Elementary. Conveniently located near golf course, parks, biking/walking trails, shopping, dining, and major commuter routes. Don't miss the opportunity to make this well-maintained home in a desirable community your own!
- Type:
- Single Family
- Sq.Ft.:
- 1,280
- Status:
- Active
- Beds:
- 3
- Lot size:
- 0.04 Acres
- Year built:
- 1980
- Baths:
- 4.00
- MLS#:
- VAFX2200922
- Subdivision:
- Shannon Station
ADDITIONAL INFORMATION
Price improved. Completely repainted and moderately updated brick townhouse featuring three spacious bedrooms, three full bathrooms and one half bathroom. Located in sought after Shannon Stations subdivision of the commuter-friendly town of West Springfield. The area offers easy access to major routes, multiple metrobus stops (including one that goes straight to the Pentagon), many shopping, dining and entertainment options as well as outdoor activities such as Burke Lake and Hidden Pond nature center. The community amenities include open space and common areas, trails, a pool and a playground. The home is in a very quiet location, tucked away in the community with very little through traffic. The lower level is fully finished with recessed lighting and jacuzzi bath. Outside you'll enjoy a fully fenced backyard along with a paved patio and shed for additional storage. The home backs to trees and the community common area and walking trails. In 2018, the HVAC, 2nd level Wood Floor, Engineered Wood Floor on basement, Dishwasher, Cloth Washer & Dryer were replaced. In 2021, Electric Range and Refrigerator were replaced, In 2022, the roof was replaced. It is ready to move-in.
$1,250,000
7129 Ayers Meadow Lane Springfield, VA 22150
- Type:
- Other
- Sq.Ft.:
- 6,671
- Status:
- Active
- Beds:
- 6
- Lot size:
- 0.26 Acres
- Year built:
- 2001
- Baths:
- 6.00
- MLS#:
- VAFX2196510
- Subdivision:
- Accotink Bluff Estates
ADDITIONAL INFORMATION
Impressive home, built by Van Metre, one of Northern Virginia's premier builders, offers approximately 6,670 total sq. ft. of living space across three finished levels. Located at the end of a peaceful cul-de-sac, the property features an oversized three-car garage and a low HOA fee ($750 per year, managed by the homeowners). The home has been thoughtfully updated, including a new water heater, new carpet throughout, and two gas fireplaces, one in the great room and another in the basement. The grand entrance foyer showcases a unique two-story curved staircase, custom chandelier, and hardwood steps leading to the upper level. The original owner invested over $50,000 in these elegant updated features when built. The main level boasts 10-foot ceilings, providing an open feel, a two-story great room, and extensive recessed lighting. The kitchen has been updated with a new Quartz counters, range, refrigerator, dishwasher, and microwave, and features a center island with a gas cooktop and downdraft, a large walk-in pantry, and two refrigerators that convey. The laundry room was converted into a second kitchenette, perfect for putting entertaining to the test. Thereâs an additional laundry room on the lower level. Hardwood floors were added throughout the main level. There are 2 half baths on the main level with the potential to convert one to a full bath and use the main level office as a bedroom. On the upper level, the primary bedroom suite offers luxury with a large sitting area, tray ceiling with fan, and two walk-in closets. The primary bath includes a triangle Jacuzzi jetted tub, a sit-down shower with a bench, and double vanities. One bedroom has an ensuite bath, while two additional bedrooms share a Jack and Jill bath. The lower level is equally impressive, with two bedrooms, a full bath, and a walk-up exit. A movie/theater room is equipped with a projector, Bose surround sound system, and recessed lighting. The gas fireplace adds warmth and charm to the expansive lower level, which also features 9-foot ceilings. Updated washer and dryer are negotiable. The exterior of the home is designed for low maintenance and includes a 6-foot privacy fence surrounding the entire backyard, offering seclusion and space for outdoor enjoyment. This well-kept home is an exceptional opportunity for luxurious living in Springfield, VA.
- Type:
- Single Family
- Sq.Ft.:
- 2,048
- Status:
- Active
- Beds:
- 3
- Lot size:
- 0.04 Acres
- Year built:
- 1971
- Baths:
- 4.00
- MLS#:
- VAFX2199692
- Subdivision:
- Cameo Glen
ADDITIONAL INFORMATION
***BRAND NEW ROOF - October 2024*** This beautifully maintained 3-bedroom, 2 full bath, 2 half bath townhome offers the perfect blend of comfort, style, and convenience. Spread across three expansive levels, the home boasts an updated kitchen, hardwood floors on both the main and upper levels, and a spacious walkout basement with an open recreation room featuring a cozy wood-burning fireplaceâperfect for relaxing or entertaining. Step outside to your private patio, which backs to serene Fairfax County Parkland. Enjoy outdoor living on your main-level deck, and retreat to the primary suite with an ensuite bathroom and a generous walk-in closet. The lower level includes a convenient laundry room and ample storage, while the attic has been re-insulated and optimized for additional storage needs. Recent updates include a new roof (Oct 2024), water heater (2018) and HVAC system (2019), providing peace of mind for years to come. This home also includes two assigned parking spaces, plus visitor parking is available. It is ideally located in the highly sought after West Springfield school pyramid, close to Burke Lake Park, Hidden Pond Nature Center, Springfield Golf & Country Club, and Lake Accotink Park. Additionally, you'll have easy access to major commuting routes, including I-95, I-395, I-495, the Fairfax County Parkway, and the Springfield Metro, as well as a variety of shopping, dining, and recreational options. Bonus: the entryway hall tree and living room TV convey. With its abundant natural light, spacious layout, and pristine condition, this townhome is truly a gem. Donât miss the chance to make it yours!
- Type:
- Single Family
- Sq.Ft.:
- 1,720
- Status:
- Active
- Beds:
- 3
- Lot size:
- 0.05 Acres
- Year built:
- 1981
- Baths:
- 3.00
- MLS#:
- VAFX2200596
- Subdivision:
- Shannon Station
ADDITIONAL INFORMATION
OPEN HOUSE every day by appointment only. Showing contact must accompany all showings. Updated 3-level TH in Shannon Station *** Great Location *** Remodeled(2022) Kitchen with Cabinets, Granite Counters, and SS Appliances. Pergo flooring on the Main & Lower levels. Updated Baths with Ceramic Tiles, Vanities, Fixtures, etc. Washer and Dryer. Roof Shingles were also replaced in 2022. New front Storm Door. New Carpet. Walkout Basement with Large Rec Room with Fenced Backyard and Brick Patio in Rear. Newer Excellent location and Priced to Sell. 2 Reserved parking, close to major highways, shops, restaurants, and award-winning Schools. The owner of the LLC is the VA, MD & DC RE Licencee and is also related to the Agent.
- Type:
- Single Family
- Sq.Ft.:
- 1,604
- Status:
- Active
- Beds:
- 5
- Lot size:
- 0.19 Acres
- Year built:
- 1959
- Baths:
- 3.00
- MLS#:
- VAFX2196004
- Subdivision:
- Monticello Forest
ADDITIONAL INFORMATION
Welcome to this charming 5-bedroom, 2.5-bathroom ranch-style home, nestled in a prime location with easy access to major commuter routes, express Metro bus lines, the Franconia/Springfield Metro, and top shopping destinations like Whole Foods, Trader Joe's, and Springfield Mall. Priced below market value, this property offers incredible potential for you to make it your own. The spacious layout features five generously-sized bedrooms, perfect for family living or a dedicated home office. The expansive fenced-in backyard is ideal for outdoor gatherings, gardening, or simply enjoying some peace and quiet. Donât miss this opportunity to own a home in a highly sought-after area. Schedule your tour today!
- Type:
- Townhouse
- Sq.Ft.:
- 1,852
- Status:
- Active
- Beds:
- 3
- Lot size:
- 0.06 Acres
- Year built:
- 1973
- Baths:
- 3.00
- MLS#:
- VAFX2199592
- Subdivision:
- The Timbers
ADDITIONAL INFORMATION
**Seller will provide a $7,500 closing cost credit to buyer at settlement for painting** Three level brick and wood end townhouse in The Timbers facing a landscaped lawn and with the feel of a single family home**Set amid greenery and with a private, fenced patio, this townhouse provides a quiet retreat while convenient to Washington, VRE, government, military and business centers, George Mason University, INOVA Fairfax Hospital campus, and neighborhood shopping, parks, and restaurants**Zoned for Cardinal Forest ES, Irving MS, and West Springfield HS is another plus**One assigned parking space and ample additional parking **With tall windows and sliding doors there is something pretty to see from each room.**Light streams into the main and upper levels from a large window above the foyer, and the recessed windows in the bedrooms are perfect spots for plants to thrive**The main level has good circular flow from the living room with decorative fireplace, dining room with handsome wood shutters on the floor to ceiling windows, and into the kitchen**Featuring wood cabinets, subway tile backsplash, stainless appliances, and a pantry, the kitchen is ideal for cooks of every caliber**A sliding glass door leads to the spacious, fenced patio that extends the living and gathering space** In the patio, a handsome stone wall is topped by planting beds and a fountain while wood decking provides areas for grilling, dining, and relaxing**A gate opens to the front of the house allowing easy storage of bikes, toys, and sports gear within the patio**Upstairs, the primary bedroom features comfortable carpeting , a walk-in closet and private bathroom with large shower**Carpeting extends into the two additional bedrooms that are served by a hall bathroom**The inviting wood-paneled lower level family room is perfect for media, play, and workouts. The convenient wet bar has an oven, microwave, and accommodates causal dining **In the adjoining, large utility room, the laundry area has a sink and additional cabinets while there is extensive built in shelving for organized storage. Even space for a workshop or bicycle repairs**Recent updates: **2017-resealed roof; installed vertical blinds in living room and wood shutters in dining room**2018-replaced double front doors**2019-new heat pump and air handler; ceiling fan in living room; replaced garbage disposal, kitchen faucet, and rebuilt sink drain; new washing machine**2020-replaced posts at patio deck; new efgi on side of kitchen counter**2021-new kitchen microwave**2022-replaced efgi by kitchen stove; replaced exterior window dormers; replaced master shower plumbing; painted interior; installed kitchen backsplash;**2023-replaced efgi on patio deck; replaced shower diverter in hall bath; replaced laundry room sink and faucet; pressure washed and sealed exterior deck, shed and counters; installed new pressure reducing valve and new main water valve; new refrigerator with icemaker**2024-repaired exterior waterfall basin; replaced sump pump; trees were professionally pruned**A well-maintained end townhouse awaits the smart buyer who value space, privacy, and location**
- Type:
- Single Family
- Sq.Ft.:
- 3,400
- Status:
- Active
- Beds:
- 8
- Lot size:
- 0.24 Acres
- Year built:
- 1953
- Baths:
- 5.00
- MLS#:
- VAFX2198398
- Subdivision:
- Springfield
ADDITIONAL INFORMATION
Welcome to this charming home in the highly sought-after Springfield neighborhood. Offering a perfect blend of comfort, style, and convenience, this property is nestled in a peaceful, well-established community. With easy access to shopping, dining, entertainment, and major commuting routes, this home has everything you need. Come and discover the warmth and charm of Springfield living! As you step inside, youâre greeted by a spacious living room with gleaming hardwood floors, recessed lighting, and a cozy fireplace. The gourmet kitchen is a chefâs dream, featuring 42" cabinets, stainless steel appliances, and granite countertops. Sliding doors lead to a refinished deck, perfect for outdoor gatherings, overlooking an expansive, fenced backyard. The main floor offers two generously-sized bedrooms and two full baths, along with a well-designed space for coats and shoe racks. Upstairs, the luxurious master suite provides a private retreat, complete with a cozy lounge area and the convenience of additional laundry units. The fully finished walk-out basement, with its own full bathroom, offers versatilityâeasily convertible into an income-generating rental unit or a perfect in-law suite. The large backyard shed ensures plenty of storage for outdoor equipment. The inviting front porch and beautifully landscaped yard add to the home's stunning curb appeal, making this property a true standout in the desirable Springfield neighborhood.
- Type:
- Single Family
- Sq.Ft.:
- 2,084
- Status:
- Active
- Beds:
- 5
- Lot size:
- 0.37 Acres
- Year built:
- 1960
- Baths:
- 4.00
- MLS#:
- VAFX2195208
- Subdivision:
- Keene Mill Manor
ADDITIONAL INFORMATION
Gorgeous single family home with 2 oversized car garages and long drive way, 5 Bedrooms and 4 Full bath. Hardwood floor, screen porch, fresh paint throughout. Beautiful Kitchen with granite counter top and SS appliances. Very nice fence privacy back yard in a large conner lot with a fish pond, playground area and Gazebo. Beautiful landscaping with a lot of valuable tree. Very convenient to shopping and parks. Walking distance to Elementary and middle school. Metro Bus stop in front of the house, very convenient location for commuter. Location, Location, Location. Seller would like to use Cardinal Title. MUST SEE!!!
- Type:
- Single Family
- Sq.Ft.:
- 2,494
- Status:
- Active
- Beds:
- 5
- Lot size:
- 0.37 Acres
- Year built:
- 1958
- Baths:
- 5.00
- MLS#:
- VAFX2198062
- Subdivision:
- Springfield Forest
ADDITIONAL INFORMATION
Conveniently located to excellent schools, shopping, restaurants, public parks, Metro, and Regan & Dulles International Airports. Many recent updates on this 2 level, raised rambler, featuring 5 bedrooms , 3 Full bathrooms and 2 half bathrooms. There is large outdoor deck for entertaining and the rear yard is completely fenced. ATTENTION ALL INTERESTED PARTIES!!! EXCELLENT INVESTOR OPPORTUNITY!!! This is a very confidential offering. There will be no in-person showings prior to contract. Property is being sold subject to a lease that runs through May 31, 2025 @ $3500.00 per month . Do not disturb tenant and all inquires are to be done through the listing agent. Tenant has excellent payment history and may renew the lease at the end of May 2025 if purchaser is interested. Call lister for more specifics on showings and contracts.
- Type:
- Single Family
- Sq.Ft.:
- 2,240
- Status:
- Active
- Beds:
- 4
- Lot size:
- 0.29 Acres
- Year built:
- 1965
- Baths:
- 3.00
- MLS#:
- VAFX2189452
- Subdivision:
- Kings Park
ADDITIONAL INFORMATION
Motivated sellers looking to close quickly! Renovated kitchen (2020), HVAC (2018), water heater (2012), roof (2009) Dont miss this Charming 4-bedroom rambler /rancherhome! Ample driveway parking and a carport, set on a large lot in the peaceful Kings Park community. Conveniently located close to shopping and only ¾ of a mile from the VRE for easy commuting. The home features a spacious back deck, a fenced backyard, and mature trees. The renovated eat-in kitchen boasts quartz countertops, stainless steel gas appliances, and an open layout. The main level includes 3 bedrooms, 2 full bathrooms (one with a tub, one with a shower), and restored hardwood floors. The lower level offers a large living area with brand new carpet and sliding glass doors. The basement's fourth bedroom, with a private entrance and sitting room, is ideal for a home office or suite. Thereâs also a full bathroom, a large utility room with laundry, and plenty of storage/workshop space. No HOA fees!
- Type:
- Single Family
- Sq.Ft.:
- 2,400
- Status:
- Active
- Beds:
- 5
- Lot size:
- 0.24 Acres
- Year built:
- 1965
- Baths:
- 3.00
- MLS#:
- VAFX2195870
- Subdivision:
- Kings Park
ADDITIONAL INFORMATION
Gorgeously updated home in Kings Park-- MOVE IN READY FOR YOU! This charming 5 bedroom, 3 bath split foyer home is set on a wide, grassy lot. Step into the foyer and admire the natural light & glistening hardwood floors - which extend throughout most of the upper level. The open floor plan of the main living area is perfect for entertaining as it flows into the dining room and out to the expansive deck. Fire up the grill and invite friends over for summer barbeque! The kitchen features stainless steel appliances and upgraded countertops. Down the hall you will find the spacious primary bedroom with ample closet space and a serene view of the yard. The modern, private ensuite bath is simply AMAZING - don't forget the little details in the LED vanity mirror and night light options in the overhead light. Two spacious secondary bedrooms and an updated hall bath with LED vanity mirror complete the upper level. Downstairs is the expansive rec room where the crew can gather around the fireplace and Netflix it! The additional area can be used for a game table, home office, or a cozy reading nook. Two additional bedrooms and another updated full bath provide plenty of room for Aunt Linda, an at-home office and/or the family to visit! The updated flooring, recessed lighting and brand new washer/dryer in the lower level makes folding laundry or getting the Holiday decoration boxes a breeze. Conveniently located near Braddock and Rolling Roads, you have easy access to commuter routes like 495 express, the VRE station at Rolling Road, and Pentagon bus routes. Nearby phenomenal wood fire pizza at Giardino's Italian restaurant, shopping, dining, Lake Accotink park (with hiking and biking trails), and the Audrey Moore Rec Center - offering a plethora of options for eating, burning some money, or burning away those extra calories. Feeds into the coveted Kings Park ES/Kings Glen ES/LakeBraddock Secondary pyramid! Come take a peak and stay forever!
$1,450,000
7801 Rose Garden Lane Springfield, VA 22153
- Type:
- Single Family
- Sq.Ft.:
- 7,829
- Status:
- Active
- Beds:
- 4
- Lot size:
- 0.38 Acres
- Year built:
- 2003
- Baths:
- 5.00
- MLS#:
- VAFX2195790
- Subdivision:
- Presidential Hills
ADDITIONAL INFORMATION
$50K PRICE REDUCTION!! OPEN HOUSE SUN 10/27 2-4 PM. Donât miss this opportunity to own one of the largest homes in Springfield. Almost 8000 sq. ft. of space sprawled across 3 levels. This well maintained brick colonial sits grandly on a premium corner lot with over 1/3 of an acre of land. Located in the prestigious community of Presidential Hills, this home has easy access to the Fairfax County Parkway and 95. Minutes to Franconia/Springfield metro and an abundance of shops and restaurants nearby. Youâll be awed as you enter through the 2 story foyer that welcomes you to the home. Hardwood floors sprawl throughout the main level. To the left is the formal living room where you can greet your guests to your lovely home. Beyond the formal living room is a large sunroom beaming with light. To the right is the separate dining room that leads into the gourmet kitchen. Granite countertops adorn the kitchen along with stainless steel appliances and ceramic tile floors. A center island houses the cooktop with an abundance of counter space throughout. The breakfast area extends from the kitchen and enters into the large conservatory that could ideally be used as a playroom or study. The 2 story family room in the center of the home will wow you! The fireplace is decorated with a stone surround that extends up to the 2 story ceiling. A large office/den space is next to the family room with an adjacent full bath. The breakfast room leads to a large deck with gazebo and a large stone patio. The laundry room and expansive 3 car garage is accessed on this level. Two staircases lead to the upper level which houses 4 bedrooms and 3 full baths. The primary bedroom is grand and has a sitting area and walk in closets. The primary bath has dual vanities, a soaking tub and a shower. The 2nd bedroom has its own en-suite full bath and the 3rd and 4th bedroom share a full bath. The hallway overlooks the family room and foyer. The lower level has an abundance of room options. The rec room is huge and houses a wet bar and fireplace. Beyond the main rec room is an open game room that currently has a pool table (conveys) with wide walk up stairs to the outside of the home. A large media/theatre room is also on this level with 2 additional rooms and a full bath. Seller will sell all furniture in the home.
- Type:
- Townhouse
- Sq.Ft.:
- 1,496
- Status:
- Active
- Beds:
- 3
- Lot size:
- 0.06 Acres
- Year built:
- 1983
- Baths:
- 4.00
- MLS#:
- VAFX2189814
- Subdivision:
- Bethelen Woods
ADDITIONAL INFORMATION
Prime Location! This expansive end-unit offers abundant space with 3 bedrooms, 2 full bathrooms, and 2 half bathrooms. Enjoy the serene backdrop of woods, a stream, and trails right in your backyard. Hardwood floors grace the entire home, while the separate dining and living rooms provide ample room for entertaining. The kitchen features a sizable breakfast area with crown molding, chair rail, recessed lighting, and a microwave over the range. Newer roof, freshly painted throughout, and new floors in kitchen and bathrooms. Conveniently situated near the Springfield/Franconia Metro Station, Springfield Town Center, and Kingstowne, this property offers unmatched accessibility. Quick access to I-95, I-495, and I-395.
- Type:
- Single Family
- Sq.Ft.:
- 1,647
- Status:
- Active
- Beds:
- 3
- Year built:
- 1967
- Baths:
- 3.00
- MLS#:
- VAFX2186164
- Subdivision:
- Cardinal Square
ADDITIONAL INFORMATION
Rarely available 3 BR, 3 BATH in desirable Cardinal Forest neighborhood! Enjoy this beautiful Kitchen w/granite counters & SS appliances plus tons of counter space and storage. Gleaming hardwood floors throughout. Upstairs youâll enjoy a sizable primary bedroom with enough closet space for any shoe lover, as well as an attached renovated primary bath. Another two bedrooms with nice size closets and views of the lush green back yard share another renovated bath completing the second floor. Head downstairs where there is plenty of storage inside and out in your own garden shed. A recently installed hardscaped fully enclosed backyard is a perfect place to host a BBQ with friends and family. An updated full bathroom as well as a massive re room/office/home gym rounds out the lower level. Situated in a family-friendly, low traffic neighborhood near shopping, a large playground, walkable to the local Catholic school, parks and access to forest walking paths which lead to Lake Accotink Park, this home is sure to go fast! Your lease includes a dedicated parking spot in front of the unit and a permit for another parking space in the shared and plentiful, adjacent parking. Access to the Cardinal Square's lovely pool is also a perk of living here, along with trash pickup and water are included in the rent. Slug lines & metros bus stop conveniently located at the entrance of the community making travel to the city or Pentagon a breeze.
- Type:
- Office
- Sq.Ft.:
- 4,043
- Status:
- Active
- Beds:
- n/a
- Year built:
- 1974
- Baths:
- MLS#:
- VAFX2186184
ADDITIONAL INFORMATION
ground floor office with exterior entrance and inside entrance large office with many offices built out. can be used for medical or general office. Newer windows, updated bathrooms, newly paved parking.
© BRIGHT, All Rights Reserved - The data relating to real estate for sale on this website appears in part through the BRIGHT Internet Data Exchange program, a voluntary cooperative exchange of property listing data between licensed real estate brokerage firms in which Xome Inc. participates, and is provided by BRIGHT through a licensing agreement. Some real estate firms do not participate in IDX and their listings do not appear on this website. Some properties listed with participating firms do not appear on this website at the request of the seller. The information provided by this website is for the personal, non-commercial use of consumers and may not be used for any purpose other than to identify prospective properties consumers may be interested in purchasing. Some properties which appear for sale on this website may no longer be available because they are under contract, have Closed or are no longer being offered for sale. Home sale information is not to be construed as an appraisal and may not be used as such for any purpose. BRIGHT MLS is a provider of home sale information and has compiled content from various sources. Some properties represented may not have actually sold due to reporting errors.
Springfield Real Estate
The median home value in Springfield, VA is $690,000. This is higher than the county median home value of $639,000. The national median home value is $338,100. The average price of homes sold in Springfield, VA is $690,000. Approximately 64.61% of Springfield homes are owned, compared to 32.9% rented, while 2.5% are vacant. Springfield real estate listings include condos, townhomes, and single family homes for sale. Commercial properties are also available. If you see a property you’re interested in, contact a Springfield real estate agent to arrange a tour today!
Springfield, Virginia has a population of 31,769. Springfield is less family-centric than the surrounding county with 31.42% of the households containing married families with children. The county average for households married with children is 39.81%.
The median household income in Springfield, Virginia is $109,235. The median household income for the surrounding county is $133,974 compared to the national median of $69,021. The median age of people living in Springfield is 41 years.
Springfield Weather
The average high temperature in July is 86.5 degrees, with an average low temperature in January of 25.1 degrees. The average rainfall is approximately 44.8 inches per year, with 19.5 inches of snow per year.
