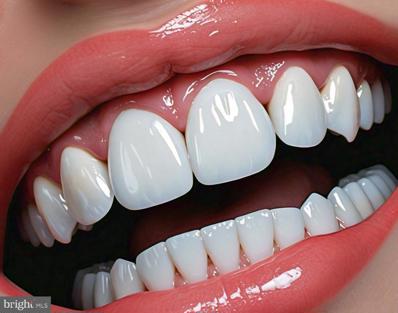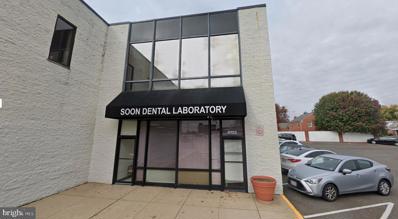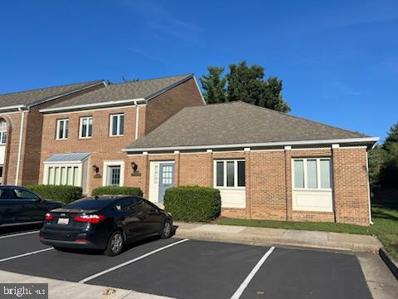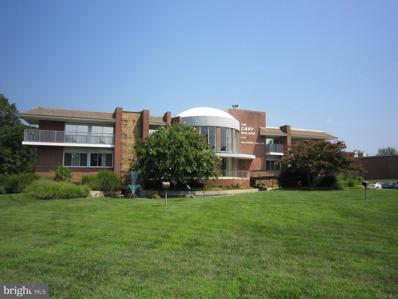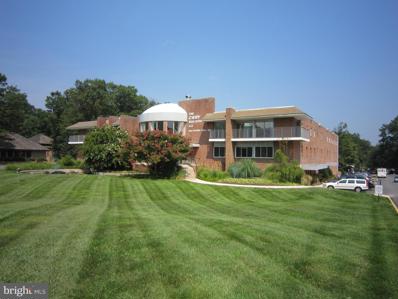Springfield VA Homes for Rent
- Type:
- Other
- Sq.Ft.:
- 1,122
- Status:
- Active
- Beds:
- 3
- Lot size:
- 0.05 Acres
- Year built:
- 1973
- Baths:
- 1.00
- MLS#:
- VAFX2206588
- Subdivision:
- Newington Station
ADDITIONAL INFORMATION
PRICE REDUCTION! Welcome to 8411 Eucalyptus Ct. This inviting home offers a perfect blend of comfort and style, featuring 3 bedrooms and 1 bath. Each level of the home is filled with lots of natural light. The kitchen has recently been updated with granite countertops and stainless steel appliances. Other updates in 2023 include a new roof, new siding, new front door, new back sliding door, and new flooring on the main level. The home also features newer windows and an updated bath. The primary bedroom includes a large walk-in closet. As an end unit, the property sits on a 2,310 square foot lot, providing just the right amount of outdoor space for gardening, barbecues, or simply soaking up some sunshine. You'll also appreciate the convenience of 2 assigned parking spaces. Location can't be beat with easy access to shopping, Costco, commuter lots, and just minutes away from I95, I495, or I395. The community of Newington Station offers an outdoor pool, tot lots, and walking/jogging trails. Come see it for yourself and imagine the possibilities!
- Type:
- Business Opportunities
- Sq.Ft.:
- n/a
- Status:
- Active
- Beds:
- n/a
- Year built:
- 1971
- Baths:
- MLS#:
- VAFX2206776
ADDITIONAL INFORMATION
This is a rare opportunity to acquire a well-established and fully operational dental lab with a solid reputation in the industry. The business is currently serving 50 dental offices, providing a consistent and stable stream of income. With a highly skilled team and a full range of dental lab services, this lab is positioned as a trusted partner for local dental practices. The lab is equipped with all the necessary tools and equipment, ensuring efficient and high-quality production. Conveniently located in a prime commercial space in Springfield, VA, the lab benefits from high visibility and easy accessibility, making it a desirable location for both clients and employees. This business has a proven track record, making it ideal for an owner-operator or as an expansion opportunity for an existing dental business. With excellent growth potential and a steady clientele, this is a perfect opportunity for anyone looking to enter or expand in the dental industry. Serious inquiries only. Detailed financials and additional business information will be provided upon request after NDA is signed. Please contact the Listing Agent. The image is generated by AI
- Type:
- Office
- Sq.Ft.:
- 1,432
- Status:
- Active
- Beds:
- n/a
- Year built:
- 1971
- Baths:
- MLS#:
- VAFX2206742
ADDITIONAL INFORMATION
This exceptional 1,432 sqft end unit is located in the highly desirable Premier Plaza II, ideal for medical or office purposes. Currently functioning as a dental laboratory, the property is zoned C-6 Community Retail District, making it perfect for a variety of commercial uses. The space shares a parking lot with the popular Concord Center, anchored by ALDI and surrounded by other major retailers. Benefit from excellent building signage, plenty of parking, and high visibility in this high-traffic area near Mike's American Grill and the newly opened Lidl supermarket. Conveniently situated just minutes from I-95, I-495, and less than 5 minutes from the Springfield/Franconia Metro station, this location offers easy access to major highways and is within walking distance of an array of shops and restaurants. A prime opportunity for any business looking to establish itself in a thriving, bustling community!
- Type:
- Single Family-Detached
- Sq.Ft.:
- 1,404
- Status:
- Active
- Beds:
- 4
- Lot size:
- 0.3 Acres
- Year built:
- 1954
- Baths:
- 2.00
- MLS#:
- VAFX2200524
- Subdivision:
- Springfield
ADDITIONAL INFORMATION
**PRICE REDUCED** Welcome home! located in the heart of Springfield this cozy one level rambler home NO HOA 0.3 Acres offers 4 bedrooms with 2 full bathroom. Each bedroom features brand new carpet and closet space great for all size households. This fully updated open floor concept features a new floors, new light fixtures, renovated bathrooms, newer appliances and fully renovated kitchen. This open floor plan offers a perfectly designed space for hosting with direct access from the living room right outside to the patio for another great space to host or to enjoy with family. New Roof, new Gutters and with a Brand new large driveway, providing ample parking space for residents and plenty of street parking for guests. LOCATION: Conveniently located close to Springfield Town Center, dining, shopping, entertainment, public transportation like the Blue line Franconia metro station, and 1.6 miles to lake Accotink. A Commuter's dream with major highways like I95 and 395 making commutes to Washington, DC , Fort Belvoir, Quantico and the Pentagon a breeze.
- Type:
- Other
- Sq.Ft.:
- 1,001
- Status:
- Active
- Beds:
- 2
- Year built:
- 1976
- Baths:
- 2.00
- MLS#:
- VAFX2202340
- Subdivision:
- Cardinal Forest
ADDITIONAL INFORMATION
?Price Reduction in a prime loaction!!? Welcome to 5778 Rexford Ct #B, a fantastic opportunity for first-time homebuyers or investors! This spacious 2-bedroom, 2-bathroom condo in the heart of West Springfield boasts a functional layout ready for your personal touch. Neighborhood Highlights: Dining & Entertainment: Enjoy easy access to popular restaurants such as Mike’s American Grill and Pho Factory, along with nearby shopping options at Springfield Town Center. Schools: Located within the highly rated West Springfield school district, providing an excellent education for residents. Convenience for Commuters: Minutes from I-95, I-495, and the Springfield Metro Station, as well as public transportation options, making it ideal for those commuting to Washington, D.C. and beyond. This affordable condo offers the perfect blend of comfort and convenience in a prime location. Don’t miss your chance to make it your own!!
- Type:
- Office
- Sq.Ft.:
- 3,911
- Status:
- Active
- Beds:
- n/a
- Year built:
- 1980
- Baths:
- 3.00
- MLS#:
- VAFX2200300
ADDITIONAL INFORMATION
Unique opportunity to own in North Springfield Professional Center! Units D & E are in great condition and available for sale together: 1st floor is built-out as one large suite of 2,751 sf which new owner can occupy + 2nd floor of Unit D (1,160 sf) is leased through the end of the year. Longtime owner is retiring and has taken meticulous care of the unit. Note: the combined 1st floor suite can be divided into its original two units: Unit E is 1,591 sf all on one level, and then Unit D (Suite 100) is 1,160 sf. Upstairs Unit D (Suite 200) is leased through 12/31/24 and does not intend to renew their lease. Owners renovated throughout in 2022, and all exterior windows replaced about 1 year ago. HVAC systems are no more than 3 years old. Please call agent to schedule showings in advance. NOTE - the tax info in this listing only reflect one unit (Unit D).
- Type:
- Ranch
- Sq.Ft.:
- 2,144
- Status:
- Active
- Beds:
- 5
- Lot size:
- 0.26 Acres
- Year built:
- 1958
- Baths:
- 4.00
- MLS#:
- VAFX2202462
- Subdivision:
- North Springfield
ADDITIONAL INFORMATION
Buyer financing fell through. Your chance to own beautiful updated single family home. House features updated baths & Kitchen. Upper level with 3 bedrooms & 2 full baths. Hardwood floor on main level, ceramic floor in walkout basement with 2 extra bedrooms. Extra large driveway with huge back yard.
- Type:
- Other
- Sq.Ft.:
- 1,496
- Status:
- Active
- Beds:
- 3
- Lot size:
- 0.06 Acres
- Year built:
- 1983
- Baths:
- 4.00
- MLS#:
- VAFX2189814
- Subdivision:
- Bethelen Woods
ADDITIONAL INFORMATION
Prime Location! This expansive end-unit offers abundant space with 3 bedrooms, 2 full bathrooms, and 2 half bathrooms. Enjoy the serene backdrop of woods, a stream, and trails right in your backyard. Hardwood floors grace the entire home, while the separate dining and living rooms provide ample room for entertaining. The kitchen features a sizable breakfast area with crown molding, chair rail, recessed lighting, and a microwave over the range. Newer roof, freshly painted throughout, and new floors in kitchen and bathrooms. Conveniently situated near the Springfield/Franconia Metro Station, Springfield Town Center, and Kingstowne, this property offers unmatched accessibility. Quick access to I-95, I-495, and I-395.
- Type:
- Other
- Sq.Ft.:
- 3,400
- Status:
- Active
- Beds:
- 8
- Lot size:
- 0.24 Acres
- Year built:
- 1953
- Baths:
- 5.00
- MLS#:
- VAFX2198398
- Subdivision:
- Springfield
ADDITIONAL INFORMATION
Welcome to this charming home in the highly sought-after Springfield neighborhood. Offering a perfect blend of comfort, style, and convenience, this property is nestled in a peaceful, well-established community. With easy access to shopping, dining, entertainment, and major commuting routes, this home has everything you need. Come and discover the warmth and charm of Springfield living! As you step inside, you’re greeted by a spacious living room with gleaming hardwood floors, recessed lighting, and a cozy fireplace. The gourmet kitchen is a chef’s dream, featuring 42" cabinets, stainless steel appliances, and granite countertops. Sliding doors lead to a refinished deck, perfect for outdoor gatherings, overlooking an expansive, fenced backyard. The main floor offers two generously-sized bedrooms and two full baths, along with a well-designed space for coats and shoe racks. Upstairs, the luxurious master suite provides a private retreat, complete with a cozy lounge area and the convenience of additional laundry units. The fully finished walk-out basement, with its own full bathroom, offers versatility—easily convertible into an income-generating rental unit or a perfect in-law suite. The large backyard shed ensures plenty of storage for outdoor equipment. The inviting front porch and beautifully landscaped yard add to the home's stunning curb appeal, making this property a true standout in the desirable Springfield neighborhood.
- Type:
- Other
- Sq.Ft.:
- 2,494
- Status:
- Active
- Beds:
- 5
- Lot size:
- 0.37 Acres
- Year built:
- 1958
- Baths:
- 5.00
- MLS#:
- VAFX2198062
- Subdivision:
- Springfield Forest
ADDITIONAL INFORMATION
Conveniently located to excellent schools, shopping, restaurants, public parks, Metro, and Regan & Dulles International Airports. Many recent updates on this 2 level, raised rambler, featuring 5 bedrooms , 3 Full bathrooms and 2 half bathrooms. There is large outdoor deck for entertaining and the rear yard is completely fenced. ATTENTION ALL INTERESTED PARTIES!!! EXCELLENT INVESTOR OPPORTUNITY!!! This is a very confidential offering. There will be no in-person showings prior to contract. Property is being sold subject to a lease that runs through May 31, 2025 @ $3500.00 per month . Do not disturb tenant and all inquires are to be done through the listing agent. Tenant has excellent payment history and may renew the lease at the end of May 2025 if purchaser is interested. Call lister for more specifics on showings and contracts.
- Type:
- Office
- Sq.Ft.:
- n/a
- Status:
- Active
- Beds:
- n/a
- Year built:
- 1972
- Baths:
- MLS#:
- VAFX2189508
ADDITIONAL INFORMATION
Very nice office space with wall-to-wall carpet. Located in a building served by an elevator. with 4 private offices and a large reception and waiting area. There is a restroom and a kitchenette in the unit. Perfect for medical, financial, or similar professional use. It is located in the Springfield Professional Park, just off Rolling Road in the West Springfield area. The tenant pays for their electricity, phone, data, and janitorial and the owner pays the rest. Available immediately and other size suites are available as well.
- Type:
- Single Family
- Sq.Ft.:
- 1,647
- Status:
- Active
- Beds:
- 3
- Year built:
- 1967
- Baths:
- 3.00
- MLS#:
- VAFX2186164
- Subdivision:
- Cardinal Square
ADDITIONAL INFORMATION
Rarely available 3 BR, 3 BATH in desirable Cardinal Forest neighborhood! Enjoy this beautiful Kitchen w/granite counters & SS appliances plus tons of counter space and storage. Gleaming hardwood floors throughout. Upstairs youâll enjoy a sizable primary bedroom with enough closet space for any shoe lover, as well as an attached renovated primary bath. Another two bedrooms with nice size closets and views of the lush green back yard share another renovated bath completing the second floor. Head downstairs where there is plenty of storage inside and out in your own garden shed. A recently installed hardscaped fully enclosed backyard is a perfect place to host a BBQ with friends and family. An updated full bathroom as well as a massive re room/office/home gym rounds out the lower level. Situated in a family-friendly, low traffic neighborhood near shopping, a large playground, walkable to the local Catholic school, parks and access to forest walking paths which lead to Lake Accotink Park, this home is sure to go fast! Your lease includes a dedicated parking spot in front of the unit and a permit for another parking space in the shared and plentiful, adjacent parking. Access to the Cardinal Square's lovely pool is also a perk of living here, along with trash pickup and water are included in the rent. Slug lines & metros bus stop conveniently located at the entrance of the community making travel to the city or Pentagon a breeze.
- Type:
- Office
- Sq.Ft.:
- 1,884
- Status:
- Active
- Beds:
- n/a
- Year built:
- 1978
- Baths:
- MLS#:
- VAFX2170474
ADDITIONAL INFORMATION
Fantastic office space with tenant in place! Wonderful investment opportunity. Owner prefers that 7013 and 7015 be sold together (see separate listing for 7013). These are 2 level "townhouse" style offices with separate offices, conference rooms, kitchenettes/break rooms and 2 restrooms (one per level). Current tenant at 7015 Backlick is in a month-to-month lease but is a long term tenant who likely would love a longer term lease. Quarterly condo dues at North Springfield Professional Center are $1142.92. Parking is un-assigned, and generally adequate. Most offices in the complex are medical or other professional services. Well managed, quick access to I495, inside the beltway location. Condo association maintains exterior as well as parking lot. Tenant responsible for interior repairs. Copies of current leases can be provided to serious prospects. Properties are currently tenant occupied and places of business, but tenants will cooperate with showing requests. Do not go unannounced or without an appointment, however.
- Type:
- Office
- Sq.Ft.:
- 1,880
- Status:
- Active
- Beds:
- n/a
- Year built:
- 1978
- Baths:
- MLS#:
- VAFX2170472
ADDITIONAL INFORMATION
Fantastic office space with tenant in place! Wonderful investment opportunity. Owner prefers that 7013 and 7015 be sold together (see separate listing for 7015). These are 2 level "townhouse" style offices with separate offices, conference rooms, kitchenettes/break rooms and 2 restrooms (one per level). Current tenant at 7013 Backlick is in a 3 year lease with escalations ending in 2026. Quarterly condo dues at North Springfield Professional Center are $1142.92. Parking is un-assigned, and generally adequate. Most offices in the complex are medical or other professional services. Well managed, quick access to I495, inside the beltway location. Condo association maintains exterior as well as parking lot. Tenant responsible for interior repairs. Copies of current leases can be provided to serious prospects. Properties are currently tenant occupied and places of business, but tenants will cooperate with showing requests. Do not go unannounced or without an appointment, however.
- Type:
- Office
- Sq.Ft.:
- 1,279
- Status:
- Active
- Beds:
- n/a
- Year built:
- 1972
- Baths:
- MLS#:
- VAFX2170846
ADDITIONAL INFORMATION
Nicely built office with 4 rooms large reception area and internal kitchenette. close to transportation, shopping and main roads. Office Condo for Sale, three windowed offices, one office without windows, large open waiting area, Kitchenette in suite. close to elevators, office great for medical or general office use.
- Type:
- Office
- Sq.Ft.:
- n/a
- Status:
- Active
- Beds:
- n/a
- Year built:
- 1968
- Baths:
- MLS#:
- VAFX2165068
ADDITIONAL INFORMATION
In Springfield, VA, near Springfield Plaza, this 3,342 SF office space offers nine private offices, two restrooms, a kitchenette, a reception area, and a spacious common workspace flooded with natural light. Accessible by both elevator and stairs, it's designed for a variety of professional services. Situated on a corner lot with high visibility, it includes ample parking and prime signage opportunities, making it ideal for businesses seeking a prominent location. Perfect for medspa, office, financial services, insurance company, dental office, medical clinic, therapist, fitness center, and day spa uses. 7210 Old Keene Mill Road boasts a prime location in the heart of Springfield, VA, directly adjacent to Springfield Plaza Shopping Center. This vibrant area is home to key amenities including Giant Food, Wells Fargo Bank, and Trader Joe's, all within easy walking distance. Public transportation is readily available with a bus stop directly in front of the building, enhancing accessibility. It's conveniently located minutes from the Franconia-Springfield Metro Station, Springfield Commons Shopping Center, Springfield Town Center, Northern Virginia Community College, and Kaiser Permanente Hospital. Additionally, the property offers quick access to the I-495 and I-95 intersection, ensuring seamless connectivity to the wider region.
- Type:
- Office
- Sq.Ft.:
- 833
- Status:
- Active
- Beds:
- n/a
- Year built:
- 1981
- Baths:
- MLS#:
- VAFX2158566
ADDITIONAL INFORMATION
Affordable opportunity to own an office condo. 3 private offices, two bathroom including spacious reception area. Great location and first floor. Currently the space has been rented with early termination option with notices. All utilities are included other than phones and internet.
- Type:
- Office
- Sq.Ft.:
- 1,235
- Status:
- Active
- Beds:
- n/a
- Year built:
- 1974
- Baths:
- MLS#:
- VAFX2125230
ADDITIONAL INFORMATION
Great opportunity to own a 1,235 square foot office with plumbing available for kitchenette. one large room and two small offices.
- Type:
- Land
- Sq.Ft.:
- n/a
- Status:
- Active
- Beds:
- n/a
- Lot size:
- 2.25 Acres
- Baths:
- MLS#:
- VAFX2042082
ADDITIONAL INFORMATION
2.247 acre R-1 residential lot in West Springfield with potential for 3 single family lots if rezoned. Seller has started the process of rezoning and subdivision for 3 lots and can provide plans, documents. Offer price is for current stage of rezoning and subdivision only, new owner can continue working with same engineer and attorney-planner or do their own work.
© BRIGHT, All Rights Reserved - The data relating to real estate for sale on this website appears in part through the BRIGHT Internet Data Exchange program, a voluntary cooperative exchange of property listing data between licensed real estate brokerage firms in which Xome Inc. participates, and is provided by BRIGHT through a licensing agreement. Some real estate firms do not participate in IDX and their listings do not appear on this website. Some properties listed with participating firms do not appear on this website at the request of the seller. The information provided by this website is for the personal, non-commercial use of consumers and may not be used for any purpose other than to identify prospective properties consumers may be interested in purchasing. Some properties which appear for sale on this website may no longer be available because they are under contract, have Closed or are no longer being offered for sale. Home sale information is not to be construed as an appraisal and may not be used as such for any purpose. BRIGHT MLS is a provider of home sale information and has compiled content from various sources. Some properties represented may not have actually sold due to reporting errors.
Springfield Real Estate
The median home value in Springfield, VA is $660,000. This is higher than the county median home value of $639,000. The national median home value is $338,100. The average price of homes sold in Springfield, VA is $660,000. Approximately 64.61% of Springfield homes are owned, compared to 32.9% rented, while 2.5% are vacant. Springfield real estate listings include condos, townhomes, and single family homes for sale. Commercial properties are also available. If you see a property you’re interested in, contact a Springfield real estate agent to arrange a tour today!
Springfield, Virginia has a population of 31,769. Springfield is less family-centric than the surrounding county with 31.42% of the households containing married families with children. The county average for households married with children is 39.81%.
The median household income in Springfield, Virginia is $109,235. The median household income for the surrounding county is $133,974 compared to the national median of $69,021. The median age of people living in Springfield is 41 years.
Springfield Weather
The average high temperature in July is 86.5 degrees, with an average low temperature in January of 25.1 degrees. The average rainfall is approximately 44.8 inches per year, with 19.5 inches of snow per year.

