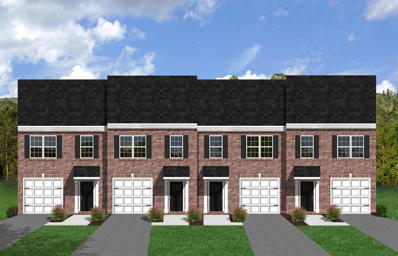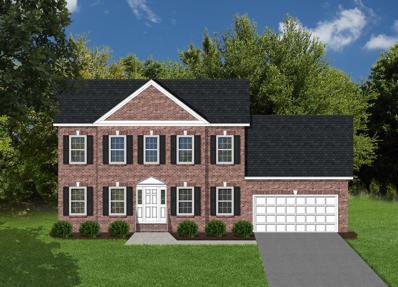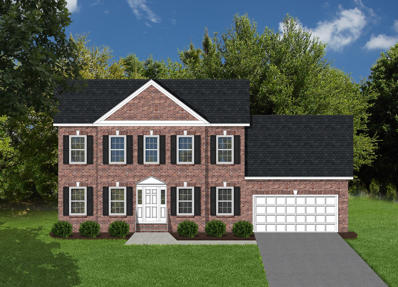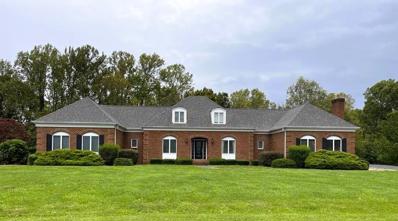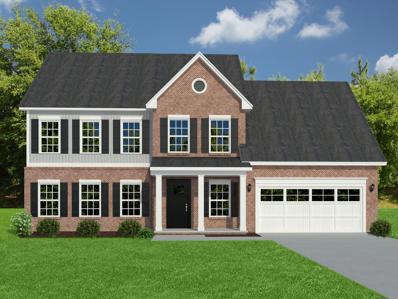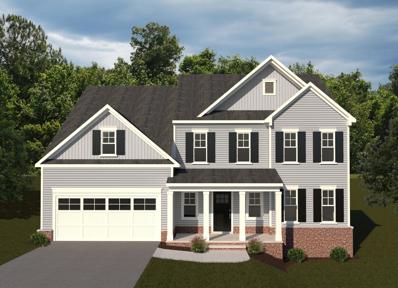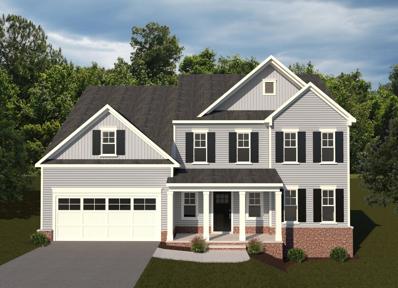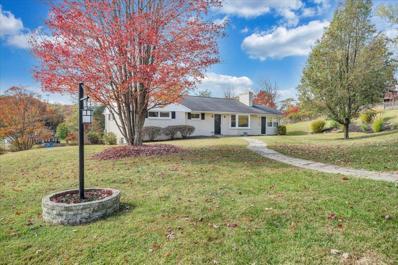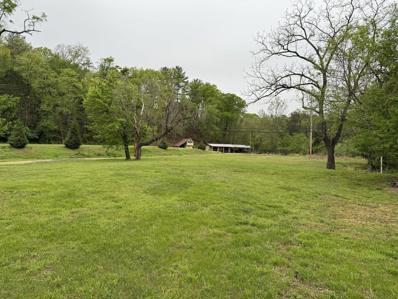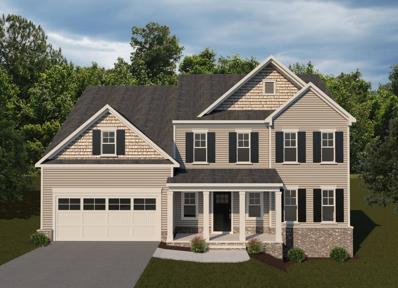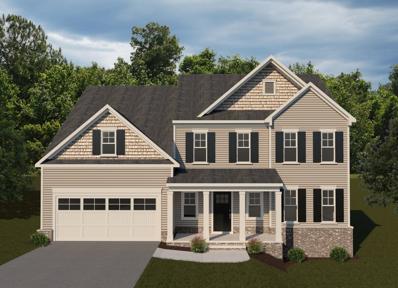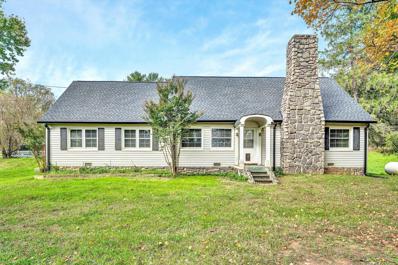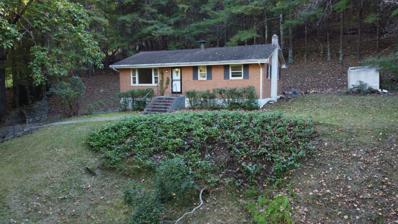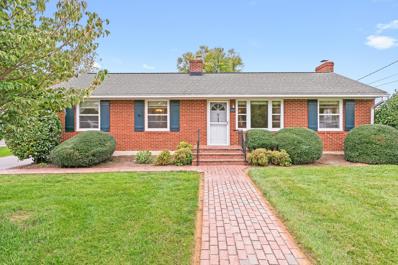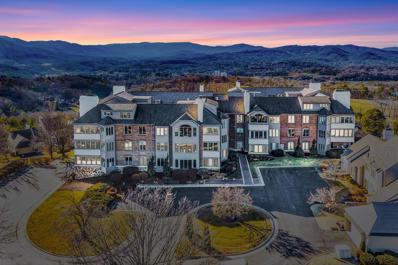Roanoke VA Homes for Rent
- Type:
- Single Family
- Sq.Ft.:
- 1,825
- Status:
- Active
- Beds:
- 3
- Lot size:
- 0.1 Acres
- Baths:
- 2.10
- MLS#:
- 912310
- Subdivision:
- Colonial Green
ADDITIONAL INFORMATION
New Construction with warranties on everything! LiveNEW! Purchase from a builder with over 2,500 homes completed! Please find information below and pictures attached for our Townhome which is 1846 square feet above grade, and 9' framed wall on first floor with smooth drywall. This house plan incorporates luxury vinyl plank in the common areas and half bath, ceramic tile in the master bathroom, full baths and laundry, and carpet throughout remaining areas. The master shower offers ceramic tiled walls! Barnett cabinets by Timberlake in the kitchen makes the home even more beautiful. The kitchen counter tops are luxurious granite and the bathrooms are cultured marble. The exterior finish consists of double-hung windows, brick, siding, and architectural shingles.
- Type:
- Single Family
- Sq.Ft.:
- 2,192
- Status:
- Active
- Beds:
- 4
- Lot size:
- 0.13 Acres
- Baths:
- 2.10
- MLS#:
- 912303
- Subdivision:
- Colonial Green
ADDITIONAL INFORMATION
New Construction with warranties on everything! LiveNEW! Purchase from a builder with over 2,500 homes completed! Please find information below and pictures attached for our Richmond style home which is 2193 square feet above grade, and 9' framed wall on first floor with smooth drywall. This house plan incorporates luxury vinyl plank in the common areas and half bath, ceramic tile in the master bathroom, full baths and laundry, and carpet throughout remaining areas. The master shower offers ceramic tiled walls! Barnett cabinets by Timberlake in the kitchen makes the home even more beautiful. The kitchen counter tops are luxurious granite and the bathrooms are cultured marble. The exterior finish consists of double-hung windows, brick, siding, and architectural shingles.
- Type:
- Single Family
- Sq.Ft.:
- 2,192
- Status:
- Active
- Beds:
- 4
- Lot size:
- 0.12 Acres
- Baths:
- 2.10
- MLS#:
- 912301
- Subdivision:
- Colonial Green
ADDITIONAL INFORMATION
New Construction with warranties on everything! LiveNEW! Purchase from a builder with over 2,500 homes completed! Please find information below and pictures attached for our Richmond style home which is 2193 square feet above grade, and 9' framed wall on first floor with smooth drywall. This house plan incorporates luxury vinyl plank in the common areas and half bath, ceramic tile in the master bathroom, full baths and laundry, and carpet throughout remaining areas. The master shower offers ceramic tiled walls! Barnett cabinets by Timberlake in the kitchen makes the home even more beautiful. The kitchen counter tops are luxurious granite and the bathrooms are cultured marble. The exterior finish consists of double-hung windows, brick, siding, and architectural shingles.
- Type:
- Single Family
- Sq.Ft.:
- 3,250
- Status:
- Active
- Beds:
- 3
- Lot size:
- 1.41 Acres
- Year built:
- 1989
- Baths:
- 3.10
- MLS#:
- 912292
- Subdivision:
- Highfields Farm Estates
ADDITIONAL INFORMATION
An amazing opportunity to make this SW County home your spectacular showplace. Don't let the original features stop you from exploring this spacious home located in one of the finest neighborhoods in town. Keep as is or put your personal touch to make it over the top. If you have the desire to craft your own large gourmet kitchen-look no further. This home utilizes its sq footage to offer living at its best. Every room has desired space and an open feel. Main level offers a huge main suite, additional bedroom and full bath, enormous living and dining rooms and great room with endless possibilities. The upper level has an additional main bedroom suite and oversized bath. The massive private deck overlooks a beautiful quiet yard.
- Type:
- Single Family
- Sq.Ft.:
- 1,611
- Status:
- Active
- Beds:
- 3
- Lot size:
- 0.15 Acres
- Year built:
- 1973
- Baths:
- 1.00
- MLS#:
- 912271
- Subdivision:
- Mount Vernon Heights
ADDITIONAL INFORMATION
Come home to a brick COTTAGE with a picket fence. Entry into LR with luxury vinyl looking wood flooring. Kitchen with new refrigerator and new stove. Attractive door to deck with patio underneath. Small pantry area. New interior painting throughout including basement floor. New windows on side and back of house. Large primary BR with sitting/office area. 2 other BR's (one up and one down). Finished walkout basement for family or rec room. Cool, old fashion laundry chute to basement. Workshop area. 200 amp service. Fairly new HVAC. Close to restaurants and shopping. Ask your Realtor to let you in. Lot depth is 141 ft. Present distance from front of house to edge of deck is 75 ft. Backyard to be partially cleared up hill.
- Type:
- Single Family
- Sq.Ft.:
- 2,703
- Status:
- Active
- Beds:
- 6
- Lot size:
- 0.76 Acres
- Baths:
- 3.10
- MLS#:
- 912267
- Subdivision:
- Berkeley Farms
ADDITIONAL INFORMATION
New Construction with warranties on everything! LiveNEW! Purchase from a builder with over 2,500 homes completed! Please find information below and pictures attached for our Jefferson style home with primary on main level, which offers 2354 square feet above grade, and 9' framed walls on first floor with smooth drywall finish. This house plan incorporates luxury vinyl plank on the entire main living level, upstairs hallway and master bedroom, ceramic tile in the full baths and laundry, oak treads to the second floor , and carpet throughout remaining areas. The master shower offers ceramic tiled walls and floor! Premium Tahoe cabinets by Timberlake in the kitchen and bathrooms, with soft close, makes the home even more beautiful. The kitchen and bath counter tops are luxurious granite.
- Type:
- Single Family
- Sq.Ft.:
- 2,354
- Status:
- Active
- Beds:
- 4
- Lot size:
- 0.52 Acres
- Baths:
- 2.10
- MLS#:
- 912266
- Subdivision:
- Berkeley Farms
ADDITIONAL INFORMATION
New Construction with warranties on everything! LiveNEW! Purchase from a builder with over 2,500 homes completed! Please find information below and pictures attached for our Jefferson style home which offers 2354 square feet above grade, and 9' framed walls on first floor with smooth drywall finish. This house plan incorporates luxury vinyl plank on the entire main living level, upstairs hallway and master bedroom, ceramic tile in the full baths and laundry, oak treads to the second floor , and carpet throughout remaining areas. The master shower offers ceramic tiled walls and floor! Premium Tahoe cabinets by Timberlake in the kitchen and bathrooms, with soft close, makes the home even more beautiful. The kitchen and bath counter tops are luxurious granite. Crown molding can be found
$639,950
5919 PADDINGTON Ct Roanoke, VA 24018
- Type:
- Single Family
- Sq.Ft.:
- 3,383
- Status:
- Active
- Beds:
- 5
- Lot size:
- 0.2 Acres
- Baths:
- 3.10
- MLS#:
- 912243
- Subdivision:
- Summerplace
ADDITIONAL INFORMATION
New Construction with warranties on everything! LiveNEW! Purchase from a builder with over 2,500 homes completed! Please find information below and pictures attached for our Grove style home which offers 3070 square feet above grade, and 9' framed walls on first floor with smooth drywall finish. This house plan incorporates luxury vinyl plank on the entire main living level, upstairs hallway and master bedroom, ceramic tile in the full baths and laundry, oak treads to the second floor (where applicable), and carpet throughout remaining areas. The master shower offers ceramic tiled walls and floor! Premium Tahoe cabinets by Timberlake in the kitchen and bathrooms, with soft close, makes the home even more beautiful. The kitchen and bath counter tops are luxurious granite. Crown molding
$639,950
5923 PADDINGTON Ct Roanoke, VA 24018
- Type:
- Single Family
- Sq.Ft.:
- 3,383
- Status:
- Active
- Beds:
- 5
- Lot size:
- 0.96 Acres
- Baths:
- 3.10
- MLS#:
- 912242
- Subdivision:
- Summerplace
ADDITIONAL INFORMATION
New Construction with warranties on everything! LiveNEW! Purchase from a builder with over 2,500 homes completed! Please find information below and pictures attached for our Grove style home which offers 3070 square feet above grade, and 9' framed walls on first floor with smooth drywall finish. This house plan incorporates luxury vinyl plank on the entire main living level, upstairs hallway and master bedroom, ceramic tile in the full baths and laundry, oak treads to the second floor (where applicable), and carpet throughout remaining areas. The master shower offers ceramic tiled walls and floor! Premium Tahoe cabinets by Timberlake in the kitchen and bathrooms, with soft close, makes the home even more beautiful. The kitchen and bath counter tops are luxurious granite. Crown molding
- Type:
- Single Family
- Sq.Ft.:
- 1,591
- Status:
- Active
- Beds:
- 3
- Lot size:
- 0.12 Acres
- Year built:
- 1986
- Baths:
- 2.10
- MLS#:
- 912225
- Subdivision:
- Winterberry Pointe
ADDITIONAL INFORMATION
Experience carefree living in convenient neighborhood, and one of the area most sought after school systems! You will love this end unit townhome! Take a stroll through the neighborhood and enjoy the nice pool as the sun sets during Summer nights! Both bedrooms upstairs have full baths plenty of storage/closet space, skylights, replacement windows and gorgeous floors throughout, new roof, newer hot water heater, two wood burning fireplaces, one on main floor and one downstairs, vaulted ceiling, and amazing views from back deck are just a few of the features of this gem!
- Type:
- Single Family
- Sq.Ft.:
- 1,565
- Status:
- Active
- Beds:
- 3
- Lot size:
- 0.42 Acres
- Year built:
- 1955
- Baths:
- 1.00
- MLS#:
- 912170
- Subdivision:
- Deyerle
ADDITIONAL INFORMATION
Come see your first or next home in the desirable, Greater Deyerle Neighborhood. This charming ranch, situated on a corner lot in a cul de sac, offers numerous quiet streets perfect for walking or biking. This home has new paint inside and out, a new 200 Amp electrical box, a new front stoop and a new garage door opener. The roof is 14 years old and has 30 yr architectural shingles. Enclosed porch has windows.
- Type:
- Single Family
- Sq.Ft.:
- 3,714
- Status:
- Active
- Beds:
- 5
- Lot size:
- 0.93 Acres
- Year built:
- 1977
- Baths:
- 4.10
- MLS#:
- 912108
- Subdivision:
- Holly Ridge
ADDITIONAL INFORMATION
Well maintained and lovingly updated 5 bedroom, 4.1 bath home nestled on .93 acre lot on a quiet cul-de-sac in SW Roanoke County. Spacious entry level boasts large family room, eat-in kitchen, formal dining room, living room, sunroom, plus the perfect in-law apartment with private den, bedroom, full bath and kitchenette. Upstairs features a second primary suite and 3 more bedrooms. Lower level includes recreation room, bonus room, laundry and two car garage. You'll love the peaceful and scenic views, yet easy proximity to Cave Spring schools and amenities! This Back Creek home features something for everyone!
- Type:
- Single Family
- Sq.Ft.:
- 1,027
- Status:
- Active
- Beds:
- 2
- Year built:
- 1985
- Baths:
- 2.00
- MLS#:
- 912047
- Subdivision:
- N/A
ADDITIONAL INFORMATION
Cozy 2 Br, 2 BA condo located in desirable Cave Spring/Penn Forest Area. Convenient to all major roadways, restaurants and shopping. Fresh paint and new carpet. Maintenance free living with pool access.
$499,000
5648 MIDWAY Dr Roanoke, VA 24018
- Type:
- Land
- Sq.Ft.:
- n/a
- Status:
- Active
- Beds:
- n/a
- Lot size:
- 11.5 Acres
- Baths:
- MLS#:
- 912029
- Subdivision:
- N/A
ADDITIONAL INFORMATION
11.5 secluded acres on the southside of Sugarloaf Mountain in Roanoke County!Here is your chance to buy a LARGE secluded tract smack dab in the middle of a great south county neighborhood that is just 5 minutes from 419. From this property as you will see in the pictures, you will have magnificent views and sunrises each day. This property is easily accessed from the hard road and you will find a perfect place to build your dream home. And although you are in the middle of one of the nicest neighborhoods Roanoke has to offer, the property is big enough to completely escape into nature and peacefulness.
$173,500
3109 MCVITTY Rd Roanoke, VA 24018
- Type:
- Land
- Sq.Ft.:
- n/a
- Status:
- Active
- Beds:
- n/a
- Lot size:
- 3.19 Acres
- Baths:
- MLS#:
- 912000
- Subdivision:
- Windsor Hills
ADDITIONAL INFORMATION
Under the documents tab you'll find a recently made survey that is not yet recorded. This survey has lines changed to split the land difference more evenly for 2 building sites. Verbally Roanoke County told the owners splitting the land like this will allow for as much as 1 duplex per side, equally 4 units total. Currently both lots are zoned together for one single-family home. WVWA public water and sewer run right through the property for easy access...on the creek side of the driveway. The raised building sites are on the opposite side of the driveway. Underground electric utility is already run to an existing building with a modern 200amp panel.
- Type:
- Single Family-Detached
- Sq.Ft.:
- 3,791
- Status:
- Active
- Beds:
- 4
- Lot size:
- 5.28 Acres
- Year built:
- 2022
- Baths:
- 6.00
- MLS#:
- VARK2000038
- Subdivision:
- N/a
ADDITIONAL INFORMATION
Live amongst nature in this thoughtfully designed custom home, nestled alongside 650 ft of water frontage and backing up to the breathtaking Blue Ridge Parkway. Offering ultimate privacy and a treehouse-like feel, this home provides serene views and seamless indoor-outdoor living. The 2-level composite deck is perfect for entertaining, complete with audio wiring to enjoy music as you take in the surrounding natural beauty. The home's back side is lined with picture windows, allowing for unencumbered views of the creek while filling the open floor plan with natural light. The entry-level boasts a well-appointed kitchen with granite countertops, maple cabinetry, and a butler's pantry - perfect for culinary enthusiasts. Custom blinds throughout the home provide style and added privacy. With 236 square feet of storage space on the lower level, you'll have ample room for your belongings. Outdoors, the property features a flat, grassy side yard and a storage shed/workshop equipped with electric power, ideal for projects or additional storage. The custom landscaping and landscape lighting enhance the home's natural charm, making it just as beautiful by night as it is by day. Despite its private, nature-focused setting, the home is conveniently located less than 10 minutes from local amenities, offering the perfect balance of tranquility and accessibility.
- Type:
- Single Family
- Sq.Ft.:
- 3,070
- Status:
- Active
- Beds:
- 5
- Lot size:
- 0.2 Acres
- Baths:
- 3.10
- MLS#:
- 911936
- Subdivision:
- Masons Crest
ADDITIONAL INFORMATION
New Construction with warranties on everything! LiveNEW! Purchase from a builder with over 2,500 homes completed! Please find information below and pictures attached for our Grove style home which offers 3,070 square feet above grade, and 9' framed walls on first floor with smooth drywall finish. This house plan incorporates luxury vinyl plank on the entire main living level, upstairs hallway and master bedroom, ceramic tile in the full baths and laundry, oak treads to the second floor, and carpet throughout remaining areas. The master shower offers ceramic tiled walls and floor! Premium Barnett cabinets by Timberlake in the kitchen and bathrooms, with soft close, makes the home even more beautiful. The kitchen and bath counter tops are luxurious granite.
- Type:
- Single Family
- Sq.Ft.:
- 3,070
- Status:
- Active
- Beds:
- 5
- Lot size:
- 0.2 Acres
- Baths:
- 3.10
- MLS#:
- 911933
- Subdivision:
- Masons Crest
ADDITIONAL INFORMATION
New Construction with warranties on everything! LiveNEW! Purchase from a builder with over 2,500 homes completed! Please find information below and pictures attached for our Grove style home which offers 3,070 square feet above grade, and 9' framed walls on first floor with smooth drywall finish. This house plan incorporates luxury vinyl plank on the entire main living level, upstairs hallway and master bedroom, ceramic tile in the full baths and laundry, oak treads to the second floor, and carpet throughout remaining areas. The master shower offers ceramic tiled walls and floor! Premium Barnett cabinets by Timberlake in the kitchen and bathrooms, with soft close, makes the home even more beautiful. The kitchen and bath counter tops are luxurious granite.
$510,000
6869 OLD MILL Rd Roanoke, VA 24018
- Type:
- Single Family
- Sq.Ft.:
- 2,450
- Status:
- Active
- Beds:
- 4
- Lot size:
- 3.91 Acres
- Year built:
- 1947
- Baths:
- 3.00
- MLS#:
- 911930
- Subdivision:
- N/A
ADDITIONAL INFORMATION
Sitting on 3.914 acres in SW County this CHARMING Cape Cod offers 3 Bedrooms and 2 baths on the entry level, large RENOVATED kitchen w/new SS Appliances, Living room w/FP, laundry room & Screened Porch. The upstairs offers a 4th bonus bedroom/office and a 3rd bath. The unfinished lower level is great for storage. Outside enjoy the large patio and GORGEOUS Mountain Views. 2 car detached garage w/NEW Garage door, 3 Stall barn and a storage building. Updates include: New Roof, New Propane furnace, New HVAC in upper level(2024), new screens and storm door on Screened porch. The acreage around the home has been professionally cleared and cleaned up. THIS IS A MUST SEE!
$239,900
7464 MARIE Dr Roanoke, VA 24018
- Type:
- Single Family
- Sq.Ft.:
- 1,600
- Status:
- Active
- Beds:
- 3
- Lot size:
- 1.19 Acres
- Year built:
- 1964
- Baths:
- 2.00
- MLS#:
- 911873
- Subdivision:
- N/A
ADDITIONAL INFORMATION
This move in ready brick ranch is nestled in the countryside of Roanoke while enjoying being just minutes to any amenity you want and need. The kitchen and living areas flow nicely with two main level bedrooms. The lower level offers more space for a second living area, garage and/or workshop space and lets remember that we love living here because the outdoors is country living at its best without giving up the convenience of living in town.
- Type:
- Single Family
- Sq.Ft.:
- 1,178
- Status:
- Active
- Beds:
- 2
- Year built:
- 1972
- Baths:
- 2.00
- MLS#:
- 911851
- Subdivision:
- Quail Valley
ADDITIONAL INFORMATION
Beautifully remodeled home, including new flooring and professionally painted throughout. Enjoy the open floor plan for entertaining inside and then enjoy evenings out on your balcony for quiet time. Spacious master suite, 2nd guest bedroom and 2nd full bath. Steps away from the pool and newly resurfaced tennis/pickle ball courts. Conveniently located in SW County!!!
$499,950
2768 MCVITTY Rd Roanoke, VA 24018
- Type:
- Single Family
- Sq.Ft.:
- 2,076
- Status:
- Active
- Beds:
- 3
- Lot size:
- 0.6 Acres
- Year built:
- 2024
- Baths:
- 3.10
- MLS#:
- 911802
- Subdivision:
- N/A
ADDITIONAL INFORMATION
Enjoy privacy and the view and the sounds of a babbling brook as you barbeque on your backyard. Gorgeous BRAND NEW HOME with LOTS OF LIGHT and EXTRA FEATURES! Enjoy one floor living with vaulted ceilings, large windows, and built-in workspace off the kitchen and Primary bedroom. Lower level features a large Rec room with kitchenette and 2 bedrooms with their own full baths. Save on energy with spray foam insulation! Extra storage shed built in right off the back of your home for lawnmowers or other outdoor toys! Seller is licensed Realtor in Virginia.
$339,950
3757 FAIRBURN Dr Roanoke, VA 24018
- Type:
- Single Family
- Sq.Ft.:
- 2,317
- Status:
- Active
- Beds:
- 4
- Lot size:
- 0.4 Acres
- Year built:
- 1956
- Baths:
- 2.00
- MLS#:
- 911752
- Subdivision:
- N/A
ADDITIONAL INFORMATION
Lot of house for the money. Present owner has maintained the property in excellent condition and has made many improvements. New driveway 2021, new washer and dryer 2022, AC 2023. All appliances pass with the property, K-Guard Gutters. House also has a generator and basement has been water proofed. Beautiful level fenced lot. New Driveway is 3 years old. Large oversized 2 car garage is detached. The Sun Room is heated & cooled for year round enjoyment. It has vaulted ceilings and sky lights and is 13x20. The primary suite is large and has a full bath and very private.
- Type:
- Single Family
- Sq.Ft.:
- 3,308
- Status:
- Active
- Beds:
- 4
- Lot size:
- 0.61 Acres
- Year built:
- 1979
- Baths:
- 3.00
- MLS#:
- 911688
- Subdivision:
- Hunting Hills
ADDITIONAL INFORMATION
This beautiful, contemporary style home is located on a charming lot with lots of greenery and trees within the highly soughtafter Hunting Hills neighborhood. The natural landscaping adorning the property offers a burst of color and privacy. This home has lots of room for entertainingand boasts a distinctive open layout, one level living and expansive windows, flooding the space with natural light. The lower level hosts an additional bedroom, afull bathroom, office space and a cozy family room. The house has a new roof, new gutter guards, new carpet in bedrooms, hardwood floors, newly sealed driveway and HVAC installed within five years. This home is conveniently located just moments from dining, shopping, the Blue Ridge Parkway, private golf club with tennis and pool,
- Type:
- Single Family
- Sq.Ft.:
- 2,397
- Status:
- Active
- Beds:
- 2
- Lot size:
- 0.02 Acres
- Year built:
- 1989
- Baths:
- 2.10
- MLS#:
- 911600
- Subdivision:
- Chateau Mont
ADDITIONAL INFORMATION
Single level living 2,397 sq.ft. condo at the refined Chateau Mont perched atop Hunting Hills. Residents have access to a swimming pool with facilities, a fitness center, and elevators from top floor to the garage level parking. Enjoy two designated garage parking spaces and keyed storage closet right next to them. This is an open and spacious 2BR, 2.5BA condo with 9' ceilings and a tiled sun porch. The kitchen has granite countertops, stainless steel appliances, and ample space for a breakfast table and formal dining area. Unwind in the primary suite, complete with built-in bookshelves, a walk-in shower, whirlpool bath, two sink vanities, and two closets, one of which is a walk-in. There is a half bath just inside the condo entrance, as well as a comfortably sized laundry room.

Although the Multiple Listing Service of the Roanoke Valley is the single source for these listings, listing data appearing on this web site does not necessarily reflect the entirety of all available listings within the Multiple Listing Service. All listing data is refreshed regularly, but its accuracy is subject to market changes. All information is deemed reliable but not guaranteed, and should be independently verified. All copyrights and intellectual property rights are the exclusive property of the Multiple Listing Service of The Roanoke Valley. Whether obtained from a search result or otherwise, visitors to this web site may only use this listing data for their personal, non-commercial benefit. The unauthorized retrieval or use of this listing data is prohibited. Listing(s) information is provided exclusively for consumers' personal, non-commercial use and may not be used for any purpose other than to identify prospective properties consumers may be interested in purchasing. Copyright © 2025 The Multiple Listing Service of the Roanoke Valley. All rights reserved.
© BRIGHT, All Rights Reserved - The data relating to real estate for sale on this website appears in part through the BRIGHT Internet Data Exchange program, a voluntary cooperative exchange of property listing data between licensed real estate brokerage firms in which Xome Inc. participates, and is provided by BRIGHT through a licensing agreement. Some real estate firms do not participate in IDX and their listings do not appear on this website. Some properties listed with participating firms do not appear on this website at the request of the seller. The information provided by this website is for the personal, non-commercial use of consumers and may not be used for any purpose other than to identify prospective properties consumers may be interested in purchasing. Some properties which appear for sale on this website may no longer be available because they are under contract, have Closed or are no longer being offered for sale. Home sale information is not to be construed as an appraisal and may not be used as such for any purpose. BRIGHT MLS is a provider of home sale information and has compiled content from various sources. Some properties represented may not have actually sold due to reporting errors.
Roanoke Real Estate
The median home value in Roanoke, VA is $253,700. This is lower than the county median home value of $274,100. The national median home value is $338,100. The average price of homes sold in Roanoke, VA is $253,700. Approximately 59.96% of Roanoke homes are owned, compared to 30.98% rented, while 9.06% are vacant. Roanoke real estate listings include condos, townhomes, and single family homes for sale. Commercial properties are also available. If you see a property you’re interested in, contact a Roanoke real estate agent to arrange a tour today!
Roanoke, Virginia 24018 has a population of 25,248. Roanoke 24018 is more family-centric than the surrounding county with 31.15% of the households containing married families with children. The county average for households married with children is 29.1%.
The median household income in Roanoke, Virginia 24018 is $74,399. The median household income for the surrounding county is $74,622 compared to the national median of $69,021. The median age of people living in Roanoke 24018 is 42.2 years.
Roanoke Weather
The average high temperature in July is 86.7 degrees, with an average low temperature in January of 25.8 degrees. The average rainfall is approximately 41.6 inches per year, with 15.4 inches of snow per year.
