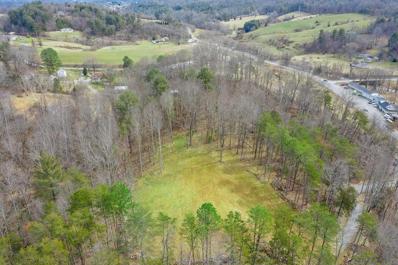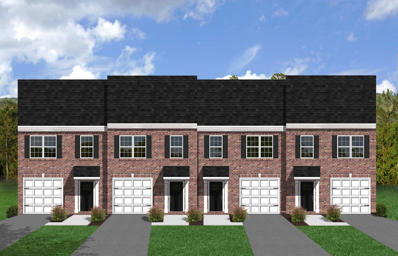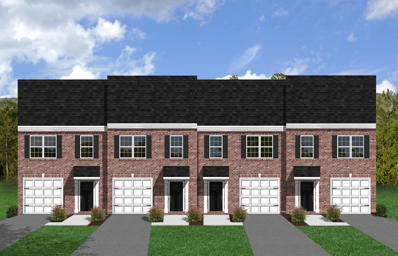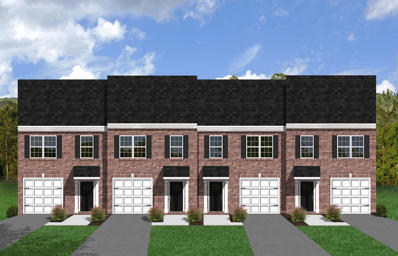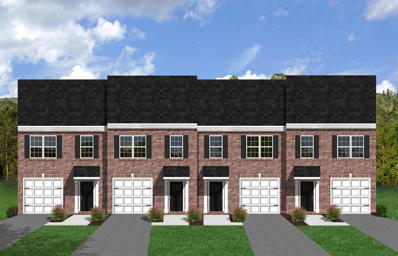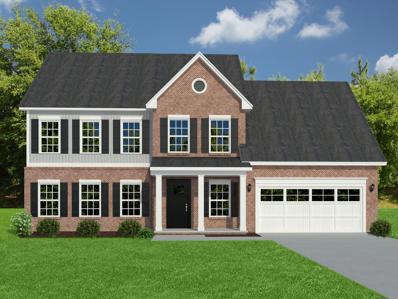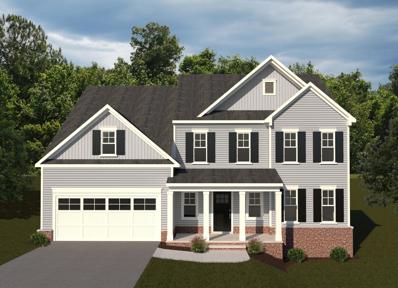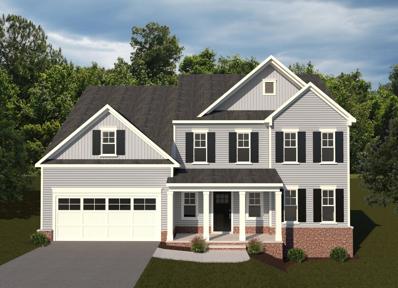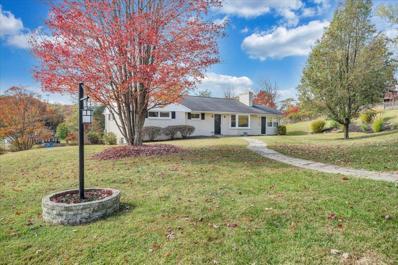Roanoke VA Homes for Rent
- Type:
- Single Family
- Sq.Ft.:
- 5,178
- Status:
- Active
- Beds:
- 4
- Lot size:
- 2.3 Acres
- Year built:
- 1988
- Baths:
- 3.20
- MLS#:
- 912913
- Subdivision:
- N/A
ADDITIONAL INFORMATION
Come see this stunning brick colonial home on over two acres with views of the Blue Ridge Parkway and Bent Mountain, just minutes from town. Four bedrooms, Three full and two half bathrooms. Many updates including an updated kitchen, primary suite, paint and a new lowerbathroom. The feel of being in the country, large 2+ acre yard, and very low traffic make this the perfect house for a family or anyone who wants to enjoy some of the best scenic beauty Roanoke has to offer. Truly one of the best kept secrets in SW County.
$319,950
4579 SUMMERSET Dr Roanoke, VA 24018
- Type:
- Single Family
- Sq.Ft.:
- 1,822
- Status:
- Active
- Beds:
- 4
- Lot size:
- 0.4 Acres
- Year built:
- 1986
- Baths:
- 2.00
- MLS#:
- 912886
- Subdivision:
- Branderwood
ADDITIONAL INFORMATION
Welcome to Branderwood, a charming neighborhood featuring a community pool, tennis court, and an HOA fee of just $50 per month! This 4-bedroom, 2-bath split foyer offers a private wooded lot that provides wonderful seclusion in the summertime--a favorite feature of the seller. Inside, enjoy hardwood floors, a large family room window that fills the space with natural light, and a spacious rec room with a gas heater capable of warming the entire home. The rec room has bare floors, allowing the new owner to customize the space, or the seller is willing to install flooring with an acceptable offer. The roof and vinyl siding were replaced in 2004. Don't miss this opportunity to make it yours! All information is deemed reliable but not guaranteed and should be verified by buyer.
$279,999
4122 WOODVALE Dr Roanoke, VA 24018
- Type:
- Single Family
- Sq.Ft.:
- 1,903
- Status:
- Active
- Beds:
- 3
- Lot size:
- 1 Acres
- Year built:
- 1969
- Baths:
- 2.00
- MLS#:
- 912851
- Subdivision:
- Arlington Hills
ADDITIONAL INFORMATION
Experience a Rock Solid Brick Ranch in one of the most sought-after school districts and desirable neighborhoods, conveniently located near gyms, restaurants, and mountains! This home, which may requires some updates, boasts fantastic features including a level front lot on a cul-de-sac, a charming kitchen, beautiful hardwood floors, two full baths, a spacious living room, dining room, and family room, two fireplaces, a walk-out patio, and a partially finished basement with garage and with a little work this will be the perfect home!
$75,000
0 OLD MILL Rd Roanoke, VA 24018
- Type:
- Land
- Sq.Ft.:
- n/a
- Status:
- Active
- Beds:
- n/a
- Lot size:
- 2 Acres
- Baths:
- MLS#:
- 912845
- Subdivision:
- N/A
ADDITIONAL INFORMATION
Beautiful 2-acre lot with rolling hills and cleared land, ready for your custom home! Located in South Roanoke County, this property offers convenient access to a wealth of amenities, including shopping, dining, healthcare, schools, grocery stores, and entertainment options such as wine bars and outdoor dining. Roanoke, a charming mountain city, boasts miles of trails, parks, and outdoor recreation. Situated near the Blue Ridge Parkway, a renowned National Parks System attraction, this is an ideal location to create your dream home. Information is reliable but not guaranteed & should be verified by buyer. Survey in documents. No perk test has ever been done.
- Type:
- Single Family
- Sq.Ft.:
- 1,782
- Status:
- Active
- Beds:
- 3
- Lot size:
- 0.14 Acres
- Year built:
- 2019
- Baths:
- 2.10
- MLS#:
- 912826
- Subdivision:
- Faircrest
ADDITIONAL INFORMATION
This 2019-built 3-bedroom, 2.5-bath townhome in the Cave Spring school district offers stylish, low-maintenance living with HOA-provided lawn care and snow removal. The entry level features an open floor plan with a spacious master suite and convenient laundry. Upgrades include granite countertops, stainless steel appliances, and wood floors. Upstairs, enjoy two large bedrooms, a full bath, and a versatile loft area for a den or office. Well-maintained and move-in ready, this home combines modern convenience with stress-free living!
- Type:
- Single Family
- Sq.Ft.:
- 1,507
- Status:
- Active
- Beds:
- 2
- Year built:
- 1990
- Baths:
- 2.00
- MLS#:
- 912735
- Subdivision:
- The Glen
ADDITIONAL INFORMATION
Building has Elevator, One floor living, Kitchen has stainless steel Appliances , Large formal dining room, spacious living room with sunroof. 2 large bedrooms, 2 full baths, Has underground parking garage. This unit has two parking spaces and storage area in garage (spaces are 8 & 18)
- Type:
- Land
- Sq.Ft.:
- n/a
- Status:
- Active
- Beds:
- n/a
- Lot size:
- 7.42 Acres
- Baths:
- MLS#:
- 912569
- Subdivision:
- N/A
ADDITIONAL INFORMATION
This 7.42 acre property offers the perfect blend of privacy and convenience, making it an ideal location for your custom home. The lot features a driveway already cut in, is partially cleared, and has been perked for a 4-bedroom septic system. It has been surveyed and offers the option for a county water hookup, simplifying your building process.With breathtaking mountain views and a location that provides seclusion while remaining close to shopping, dining, retail, and more, this property is the perfect canvas for your dream home. Don't miss this incredible opportunity in a sought-after area!
$1,225,000
2119 CHESTNUT OAK Ct SW Roanoke, VA 24018
- Type:
- Single Family
- Sq.Ft.:
- 6,107
- Status:
- Active
- Beds:
- 6
- Lot size:
- 1.29 Acres
- Year built:
- 1950
- Baths:
- 3.20
- MLS#:
- 912543
- Subdivision:
- Chestnut Manor
ADDITIONAL INFORMATION
Dream Home in the middle of Roanoke. Amazing open space with tons of light and views. Easy access first floor living plan has open kitchen with fireplace, large entry foyer, oversized dining and living area and screened in porch. Basement has a kitchenette, tons of storage and private patio. Additional guest house has 2 bedrooms, 1 bath, large outdoor kitchen and kitchenette, laundry and wrap around screened porch and overlooks in ground heated pool. Completely fenced, lots of garden space, private and centrally located between Carilion, Downtown and Lewis Gale. A RARE FIND!
- Type:
- Single Family
- Sq.Ft.:
- 1,131
- Status:
- Active
- Beds:
- 2
- Year built:
- 1987
- Baths:
- 2.00
- MLS#:
- 912457
- Subdivision:
- Windward
ADDITIONAL INFORMATION
Discover the ease of maintenance-free living in this well maintained, 2-bedroom condo at Windward, ideally situated near the community pool and key amenities. This well-maintained home boasts recent upgrades, including stainless steel appliances, and a newer roof. The open floor plan features a bright, spacious living room, an inviting dining area, and an eat-in kitchen. Each of the two master suites provides privacy and comfort. Outside, enjoy a private courtyard/patio perfect for relaxation, along with a convenient 2-car garage. Don't miss the opportunity to own this beautiful, move-in-ready condo in a sought-after community.
- Type:
- Single Family
- Sq.Ft.:
- 1,607
- Status:
- Active
- Beds:
- 3
- Lot size:
- 0.03 Acres
- Year built:
- 2025
- Baths:
- 2.10
- MLS#:
- 912322
- Subdivision:
- Colonial Green
ADDITIONAL INFORMATION
New Construction with warranties on everything! LiveNEW! Purchase from a builder with over 2,500 homes completed! Please find information below and pictures attached for our Townhome which is 1726 square feet above grade, and 9' framed wall on first floor with smooth drywall. This house plan incorporates luxury vinyl plank in the common areas and half bath, ceramic tile in the master bathroom, full baths and laundry, and carpet throughout remaining areas. The master shower offers ceramic tiled walls! Barnett cabinets by Timberlake in the kitchen makes the home even more beautiful. The kitchen counter tops are luxurious granite and the bathrooms are cultured marble. The exterior finish consists of double-hung windows, brick, siding, and architectural shingles.
- Type:
- Single Family
- Sq.Ft.:
- 1,607
- Status:
- Active
- Beds:
- 3
- Lot size:
- 0.03 Acres
- Year built:
- 2025
- Baths:
- 2.10
- MLS#:
- 912321
- Subdivision:
- Colonial Green
ADDITIONAL INFORMATION
New Construction with warranties on everything! LiveNEW! Purchase from a builder with over 2,500 homes completed! Please find information below and pictures attached for our Townhome which is 1607 square feet above grade, and 9' framed wall on first floor with smooth drywall. This house plan incorporates luxury vinyl plank in the common areas and half bath, ceramic tile in the master bathroom, full baths and laundry, and carpet throughout remaining areas. The master shower offers ceramic tiled walls! Barnett cabinets by Timberlake in the kitchen makes the home even more beautiful. The kitchen counter tops are luxurious granite and the bathrooms are cultured marble. The exterior finish consists of double-hung windows, brick, siding, and architectural shingles.
- Type:
- Single Family
- Sq.Ft.:
- 1,829
- Status:
- Active
- Beds:
- 3
- Lot size:
- 0.06 Acres
- Year built:
- 2025
- Baths:
- 2.10
- MLS#:
- 912320
- Subdivision:
- Colonial Green
ADDITIONAL INFORMATION
- Type:
- Single Family
- Sq.Ft.:
- 1,829
- Status:
- Active
- Beds:
- 3
- Lot size:
- 0.05 Acres
- Year built:
- 2025
- Baths:
- 2.10
- MLS#:
- 912319
- Subdivision:
- Colonial Green
ADDITIONAL INFORMATION
New Construction with warranties on everything! LiveNEW! Purchase from a builder with over 2,500 homes completed! Please find information below and pictures attached for our Townhome which is 1825 square feet above grade, and 9' framed wall on first floor with smooth drywall. This house plan incorporates luxury vinyl plank in the common areas and half bath, ceramic tile in the master bathroom, full baths and laundry, and carpet throughout remaining areas. The master shower offers ceramic tiled walls! Barnett cabinets by Timberlake in the kitchen makes the home even more beautiful. The kitchen counter tops are luxurious granite and the bathrooms are cultured marble. The exterior finish consists of double-hung windows, brick, siding, and architectural shingles.
- Type:
- Single Family
- Sq.Ft.:
- 1,710
- Status:
- Active
- Beds:
- 3
- Lot size:
- 0.13 Acres
- Baths:
- 2.10
- MLS#:
- 912315
- Subdivision:
- Colonial Green
ADDITIONAL INFORMATION
New Construction with warranties on everything! LiveNEW! Purchase from a builder with over 2,500 homes completed! Please find information below and pictures attached for our Townhome which is 1726 square feet above grade, and 9' framed wall on first floor with smooth drywall. This house plan incorporates luxury vinyl plank in the common areas and half bath, ceramic tile in the master bathroom, full baths and laundry, and carpet throughout remaining areas. The master shower offers ceramic tiled walls! Barnett cabinets by Timberlake in the kitchen makes the home even more beautiful. The kitchen counter tops are luxurious granite and the bathrooms are cultured marble. The exterior finish consists of double-hung windows, brick, siding, and architectural shingles.
- Type:
- Single Family
- Sq.Ft.:
- 1,784
- Status:
- Active
- Beds:
- 3
- Lot size:
- 0.1 Acres
- Baths:
- 2.10
- MLS#:
- 912314
- Subdivision:
- Colonial Green
ADDITIONAL INFORMATION
New Construction with warranties on everything! LiveNEW! Purchase from a builder with over 2,500 homes completed! Please find information below and pictures attached for our Townhome which is 1801 square feet above grade, and 9' framed wall on first floor with smooth drywall. This house plan incorporates luxury vinyl plank in the common areas and half bath, ceramic tile in the master bathroom, full baths and laundry, and carpet throughout remaining areas. The master shower offers ceramic tiled walls! Barnett cabinets by Timberlake in the kitchen makes the home even more beautiful. The kitchen counter tops are luxurious granite and the bathrooms are cultured marble. The exterior finish consists of double-hung windows, brick, siding, and architectural shingles.
- Type:
- Single Family
- Sq.Ft.:
- 1,695
- Status:
- Active
- Beds:
- 3
- Lot size:
- 0.09 Acres
- Baths:
- 2.10
- MLS#:
- 912312
- Subdivision:
- Colonial Green
ADDITIONAL INFORMATION
New Construction with warranties on everything! LiveNEW! Purchase from a builder with over 2,500 homes completed! Please find information below and pictures attached for our Townhome which is 1713square feet above grade, and 9' framed wall on first floor with smooth drywall. This house plan incorporates luxury vinyl plank in the common areas and half bath, ceramic tile in the master bathroom, full baths and laundry, and carpet throughout remaining areas. The master shower offers ceramic tiled walls! Barnett cabinets by Timberlake in the kitchen makes the home even more beautiful. The kitchen counter tops are luxurious granite and the bathrooms are cultured marble. The exterior finish consists of double-hung windows, brick, siding, and architectural shingles.
- Type:
- Single Family
- Sq.Ft.:
- 1,825
- Status:
- Active
- Beds:
- 3
- Lot size:
- 0.1 Acres
- Baths:
- 2.10
- MLS#:
- 912310
- Subdivision:
- Colonial Green
ADDITIONAL INFORMATION
New Construction with warranties on everything! LiveNEW! Purchase from a builder with over 2,500 homes completed! Please find information below and pictures attached for our Townhome which is 1846 square feet above grade, and 9' framed wall on first floor with smooth drywall. This house plan incorporates luxury vinyl plank in the common areas and half bath, ceramic tile in the master bathroom, full baths and laundry, and carpet throughout remaining areas. The master shower offers ceramic tiled walls! Barnett cabinets by Timberlake in the kitchen makes the home even more beautiful. The kitchen counter tops are luxurious granite and the bathrooms are cultured marble. The exterior finish consists of double-hung windows, brick, siding, and architectural shingles.
- Type:
- Single Family
- Sq.Ft.:
- 1,611
- Status:
- Active
- Beds:
- 3
- Lot size:
- 0.15 Acres
- Year built:
- 1973
- Baths:
- 1.00
- MLS#:
- 912271
- Subdivision:
- Mount Vernon Heights
ADDITIONAL INFORMATION
Come home to a brick COTTAGE with a picket fence. Entry into LR with luxury vinyl looking wood flooring. Kitchen with new refrigerator and new stove. Attractive door to deck with patio underneath. Small pantry area. New interior painting throughout including basement floor. New windows on side and back of house. Large primary BR with sitting/office area. 2 other BR's (one up and one down). Finished walkout basement for family or rec room. Cool, old fashion laundry chute to basement. Workshop area. 200 amp service. Fairly new HVAC. Close to restaurants and shopping. Ask your Realtor to let you in. Lot depth is 141 ft. Present distance from front of house to edge of deck is 75 ft. Backyard to be partially cleared up hill.
- Type:
- Single Family
- Sq.Ft.:
- 2,703
- Status:
- Active
- Beds:
- 6
- Lot size:
- 0.76 Acres
- Baths:
- 3.10
- MLS#:
- 912267
- Subdivision:
- Berkeley Farms
ADDITIONAL INFORMATION
New Construction with warranties on everything! LiveNEW! Purchase from a builder with over 2,500 homes completed! Please find information below and pictures attached for our Jefferson style home with primary on main level, which offers 2354 square feet above grade, and 9' framed walls on first floor with smooth drywall finish. This house plan incorporates luxury vinyl plank on the entire main living level, upstairs hallway and master bedroom, ceramic tile in the full baths and laundry, oak treads to the second floor , and carpet throughout remaining areas. The master shower offers ceramic tiled walls and floor! Premium Tahoe cabinets by Timberlake in the kitchen and bathrooms, with soft close, makes the home even more beautiful. The kitchen and bath counter tops are luxurious granite.
- Type:
- Single Family
- Sq.Ft.:
- 2,354
- Status:
- Active
- Beds:
- 4
- Lot size:
- 0.52 Acres
- Baths:
- 2.10
- MLS#:
- 912266
- Subdivision:
- Berkeley Farms
ADDITIONAL INFORMATION
New Construction with warranties on everything! LiveNEW! Purchase from a builder with over 2,500 homes completed! Please find information below and pictures attached for our Jefferson style home which offers 2354 square feet above grade, and 9' framed walls on first floor with smooth drywall finish. This house plan incorporates luxury vinyl plank on the entire main living level, upstairs hallway and master bedroom, ceramic tile in the full baths and laundry, oak treads to the second floor , and carpet throughout remaining areas. The master shower offers ceramic tiled walls and floor! Premium Tahoe cabinets by Timberlake in the kitchen and bathrooms, with soft close, makes the home even more beautiful. The kitchen and bath counter tops are luxurious granite. Crown molding can be found
$639,950
5919 PADDINGTON Ct Roanoke, VA 24018
- Type:
- Single Family
- Sq.Ft.:
- 3,383
- Status:
- Active
- Beds:
- 5
- Lot size:
- 0.2 Acres
- Baths:
- 3.10
- MLS#:
- 912243
- Subdivision:
- Summerplace
ADDITIONAL INFORMATION
New Construction with warranties on everything! LiveNEW! Purchase from a builder with over 2,500 homes completed! Please find information below and pictures attached for our Grove style home which offers 3070 square feet above grade, and 9' framed walls on first floor with smooth drywall finish. This house plan incorporates luxury vinyl plank on the entire main living level, upstairs hallway and master bedroom, ceramic tile in the full baths and laundry, oak treads to the second floor (where applicable), and carpet throughout remaining areas. The master shower offers ceramic tiled walls and floor! Premium Tahoe cabinets by Timberlake in the kitchen and bathrooms, with soft close, makes the home even more beautiful. The kitchen and bath counter tops are luxurious granite. Crown molding
$639,950
5923 PADDINGTON Ct Roanoke, VA 24018
- Type:
- Single Family
- Sq.Ft.:
- 3,383
- Status:
- Active
- Beds:
- 5
- Lot size:
- 0.96 Acres
- Baths:
- 3.10
- MLS#:
- 912242
- Subdivision:
- Summerplace
ADDITIONAL INFORMATION
New Construction with warranties on everything! LiveNEW! Purchase from a builder with over 2,500 homes completed! Please find information below and pictures attached for our Grove style home which offers 3070 square feet above grade, and 9' framed walls on first floor with smooth drywall finish. This house plan incorporates luxury vinyl plank on the entire main living level, upstairs hallway and master bedroom, ceramic tile in the full baths and laundry, oak treads to the second floor (where applicable), and carpet throughout remaining areas. The master shower offers ceramic tiled walls and floor! Premium Tahoe cabinets by Timberlake in the kitchen and bathrooms, with soft close, makes the home even more beautiful. The kitchen and bath counter tops are luxurious granite. Crown molding
- Type:
- Single Family
- Sq.Ft.:
- 1,591
- Status:
- Active
- Beds:
- 3
- Lot size:
- 0.12 Acres
- Year built:
- 1986
- Baths:
- 2.10
- MLS#:
- 912225
- Subdivision:
- Winterberry Pointe
ADDITIONAL INFORMATION
Experience carefree living in convenient neighborhood, and one of the area most sought after school systems! You will love this end unit townhome! Take a stroll through the neighborhood and enjoy the nice pool as the sun sets during Summer nights! Both bedrooms upstairs have full baths plenty of storage/closet space, skylights, replacement windows and gorgeous floors throughout, new roof, newer hot water heater, two wood burning fireplaces, one on main floor and one downstairs, vaulted ceiling, and amazing views from back deck are just a few of the features of this gem!
- Type:
- Single Family
- Sq.Ft.:
- 1,565
- Status:
- Active
- Beds:
- 3
- Lot size:
- 0.42 Acres
- Year built:
- 1955
- Baths:
- 1.00
- MLS#:
- 912170
- Subdivision:
- Deyerle
ADDITIONAL INFORMATION
Come see your first or next home in the desirable, Greater Deyerle Neighborhood. This charming ranch, situated on a corner lot in a cul de sac, offers numerous quiet streets perfect for walking or biking. This home has new paint inside and out, a new 200 Amp electrical box, a new front stoop and a new garage door opener. The roof is 14 years old and has 30 yr architectural shingles. Enclosed porch has windows.
- Type:
- Single Family
- Sq.Ft.:
- 3,714
- Status:
- Active
- Beds:
- 5
- Lot size:
- 0.93 Acres
- Year built:
- 1977
- Baths:
- 4.10
- MLS#:
- 912108
- Subdivision:
- Holly Ridge
ADDITIONAL INFORMATION
Well maintained and lovingly updated 5 bedroom, 4.1 bath home nestled on .93 acre lot on a quiet cul-de-sac in SW Roanoke County. Spacious entry level boasts large family room, eat-in kitchen, formal dining room, living room, sunroom, plus the perfect in-law apartment with private den, bedroom, full bath and kitchenette. Upstairs features a second primary suite and 3 more bedrooms. Lower level includes recreation room, bonus room, laundry and two car garage. You'll love the peaceful and scenic views, yet easy proximity to Cave Spring schools and amenities! This Back Creek home features something for everyone!

Although the Multiple Listing Service of the Roanoke Valley is the single source for these listings, listing data appearing on this web site does not necessarily reflect the entirety of all available listings within the Multiple Listing Service. All listing data is refreshed regularly, but its accuracy is subject to market changes. All information is deemed reliable but not guaranteed, and should be independently verified. All copyrights and intellectual property rights are the exclusive property of the Multiple Listing Service of The Roanoke Valley. Whether obtained from a search result or otherwise, visitors to this web site may only use this listing data for their personal, non-commercial benefit. The unauthorized retrieval or use of this listing data is prohibited. Listing(s) information is provided exclusively for consumers' personal, non-commercial use and may not be used for any purpose other than to identify prospective properties consumers may be interested in purchasing. Copyright © 2025 The Multiple Listing Service of the Roanoke Valley. All rights reserved.
Roanoke Real Estate
The median home value in Roanoke, VA is $253,700. This is lower than the county median home value of $274,100. The national median home value is $338,100. The average price of homes sold in Roanoke, VA is $253,700. Approximately 59.96% of Roanoke homes are owned, compared to 30.98% rented, while 9.06% are vacant. Roanoke real estate listings include condos, townhomes, and single family homes for sale. Commercial properties are also available. If you see a property you’re interested in, contact a Roanoke real estate agent to arrange a tour today!
Roanoke, Virginia 24018 has a population of 25,248. Roanoke 24018 is more family-centric than the surrounding county with 31.15% of the households containing married families with children. The county average for households married with children is 29.1%.
The median household income in Roanoke, Virginia 24018 is $74,399. The median household income for the surrounding county is $74,622 compared to the national median of $69,021. The median age of people living in Roanoke 24018 is 42.2 years.
Roanoke Weather
The average high temperature in July is 86.7 degrees, with an average low temperature in January of 25.8 degrees. The average rainfall is approximately 41.6 inches per year, with 15.4 inches of snow per year.






