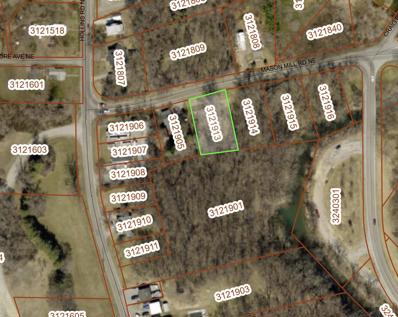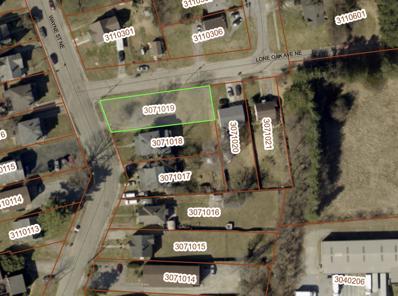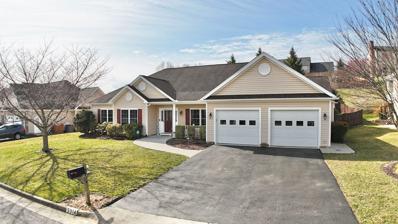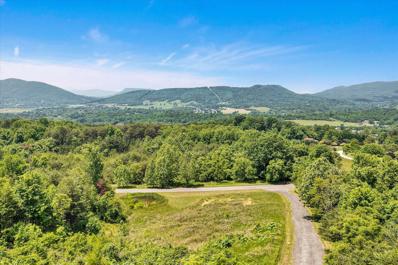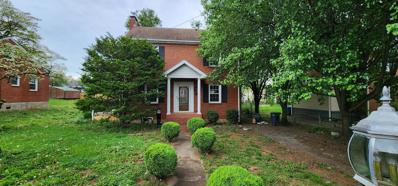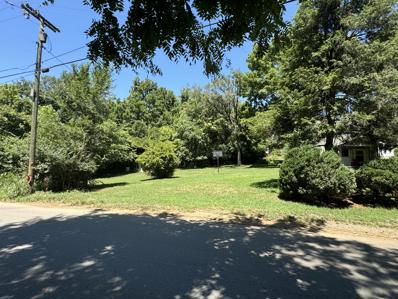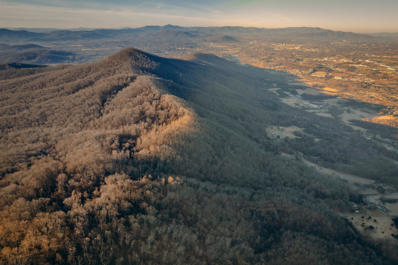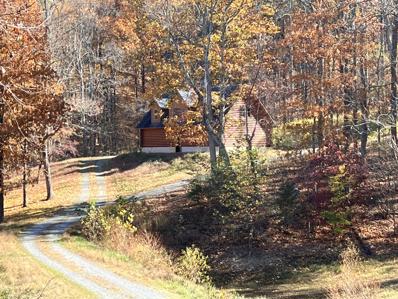Roanoke VA Homes for Rent
$314,950
5721 HUNTRIDGE Rd Roanoke, VA 24012
- Type:
- Single Family
- Sq.Ft.:
- 1,610
- Status:
- Active
- Beds:
- 3
- Lot size:
- 0.11 Acres
- Baths:
- 2.10
- MLS#:
- 911054
- Subdivision:
- Huntridge
ADDITIONAL INFORMATION
New Construction with warranties on everything! Purchase from a builder with over 2,500 homes completed! Information below and pictures attached for our Townhome which offers 1610 square feet above grade, and 9' framed walls on first floor. This house plan includes luxury vinyl plank in the common areas, ceramic tile in the baths and laundry, and carpet throughout remaining areas with oak treads leading to the second floor. The kitchen is styled with Premium Barnett 42'' cabinets and luxurious granite countertops to make one beautiful kitchen! The bathrooms offer Fairfield cabinets paired with cultured marble countertops, and the master shower featuring ceramic tiled floor and walls! Crown molding can be found in the dining room and master primary, as well as chair rail with
- Type:
- Single Family
- Sq.Ft.:
- 1,260
- Status:
- Active
- Beds:
- 3
- Lot size:
- 0.13 Acres
- Year built:
- 2024
- Baths:
- 2.10
- MLS#:
- 911031
- Subdivision:
- Eastgate
ADDITIONAL INFORMATION
''Knock, knock, knock! Are you looking to purchase a new construction home that is affordable, quality-built, and ready to move in with all of the amenities you would expect in a luxurious home? Imagine this: - A stunning modern farmhouse design with a spacious main level perfect for entertaining. - Elegant shaker cabinets and beautiful granite countertops in the kitchen, blending style and functionality. - Central HVAC to keep you comfortable year-round. - A durable concrete driveway for easy access. - A low-maintenance exterior featuring an architectural roof that enhances the farmhouse charm. This home is absolutely beautiful and has everything you need for modern living!
$169,900
915 INDIANA Ave NE Roanoke, VA 24012
- Type:
- Single Family
- Sq.Ft.:
- 971
- Status:
- Active
- Beds:
- 2
- Lot size:
- 0.24 Acres
- Year built:
- 1946
- Baths:
- 1.00
- MLS#:
- 910970
- Subdivision:
- Fairmont
ADDITIONAL INFORMATION
This cozy home includes a detached 2 car garage and features an updated bathroom and kitchen. It has all new interior paint. light fixtures, and beautiful refinished hardwood floors. You will love the covered porches on the front and back. Shed and garage pass as is only.
- Type:
- Multi-Family
- Sq.Ft.:
- n/a
- Status:
- Active
- Beds:
- n/a
- Lot size:
- 0.16 Acres
- Year built:
- 1960
- Baths:
- MLS#:
- 910956
- Subdivision:
- N/A
ADDITIONAL INFORMATION
153 Avendale Duplex, both vacant, both 1 bd, 1 bath. 155 Avendale Multi #1 Vacant, 1 bd, 1 bath. #2 Rent $695 lease end 7/31/25, #3 Rent $800 lease M-T-M 1 bd, 1 bath, #4 rent $800 lease end 8/31/24 3 bd, 1 bath. Landlord pays electric and gas.
- Type:
- Single Family
- Sq.Ft.:
- 1,588
- Status:
- Active
- Beds:
- 3
- Lot size:
- 0.2 Acres
- Year built:
- 1949
- Baths:
- 1.00
- MLS#:
- 910945
- Subdivision:
- Tinkerview
ADDITIONAL INFORMATION
Move In Ready! All Brick 1.5 story home on level lot. Recent METAL ROOF, newer insulated windows, high efficiency gas furnace & central air. Nice TREX deck out back & detached storage building. Living room with fireplace, formal dining room, great kitchen with custom cabinetry, stainless steel appliances (including GAS range) plus 2 spacious bedrooms and updated full bath all on main level - (recent neutral paint, beautiful hardwood floors and 2'' plantation blinds on this level.) Upper level offering sitting room (or office) plus a large master bedroom with walk in closet. This area has supplemental window unit air conditioning. The basement of home offers great opportunities for hobbies & storage. The Heil natural gas furnace is high efficiency, there is gas hot water heater, central AC
$670,000
780 DAVIS Rd Roanoke, VA 24012
- Type:
- Single Family
- Sq.Ft.:
- 4,568
- Status:
- Active
- Beds:
- 5
- Lot size:
- 4 Acres
- Year built:
- 1999
- Baths:
- 4.00
- MLS#:
- 910654
- Subdivision:
- N/A
ADDITIONAL INFORMATION
As you drive up the tree-lined driveway to this stunning home, you are immediately struck by the beauty of the 4-acre property and the charming covered front porch that wraps around the front of the house. The porch provides the perfect spot to relax and take in the breathtaking views of the surrounding countryside and the abundant wildlife that calls this place home. Inside, the home is just as impressive, with a spacious and inviting layout that is perfect for both living and entertaining. The large master bedroom features a luxurious en-suite bathroom and a huge walk-in closet, providing plenty of space for all of your belongings. One of the standout features of this home is the in-law suite, which offers a separate living space for guests or extended family members.
- Type:
- Land
- Sq.Ft.:
- n/a
- Status:
- Active
- Beds:
- n/a
- Lot size:
- 0.35 Acres
- Baths:
- MLS#:
- 910473
- Subdivision:
- N/A
ADDITIONAL INFORMATION
Large .35 acre lot in Northeast Roanoke City - convenient to I-581 as well as downtown Roanoke. An ideal spot for an investoror someone to build a personal home! Zoned RM-1.
- Type:
- Land
- Sq.Ft.:
- n/a
- Status:
- Active
- Beds:
- n/a
- Lot size:
- 0.18 Acres
- Baths:
- MLS#:
- 910459
- Subdivision:
- N/A
ADDITIONAL INFORMATION
Great 0.18 acre lot in Northeast Roanoke City. Good potential for an investor or for someone to build their personal home!Priced under assessment. Zoned RM-1.
$519,500
5914 CRUMPACKER Dr Roanoke, VA 24012
- Type:
- Single Family
- Sq.Ft.:
- 2,361
- Status:
- Active
- Beds:
- 3
- Lot size:
- 0.35 Acres
- Year built:
- 2009
- Baths:
- 2.10
- MLS#:
- 910211
- Subdivision:
- Samuels Gate
ADDITIONAL INFORMATION
One-floor living in sought-after Samuels Gate. 9' ceilings throughout and spacious room sizes. Split bedroom floorplan. Large owner's suite w/ whirlpool tub and separate shower, and large walk-in closet. The kitchen, which opens to the great room, features granite countertops and stainless appliances. The fenced backyard offers privacy and mountain views. The patio features a retractable awning for enjoying the outdoors in the summertime. The oversized 2-car garage offers storage overhead. Within walking distance to Read Mountain Preserve and Bonsack Park. Easy access to all valley locations and the great Bonsack school district. Newer luxury plank flooring throughout and recent paint.
- Type:
- Land
- Sq.Ft.:
- n/a
- Status:
- Active
- Beds:
- n/a
- Lot size:
- 0.1 Acres
- Baths:
- MLS#:
- 910145
- Subdivision:
- N/A
ADDITIONAL INFORMATION
Nice building lot located in NE area. Minutes to shopping and amenities. Zoning RM-1 Can build single family or potential for multifamily.
- Type:
- Land
- Sq.Ft.:
- n/a
- Status:
- Active
- Beds:
- n/a
- Lot size:
- 17 Acres
- Baths:
- MLS#:
- 909431
- Subdivision:
- Misty Mountain
ADDITIONAL INFORMATION
COME BUILD YOUR DREAM HOME ON THIS PRIVATE GATED COMMUNITY LOT WITH MILLION DOLLAR VIEWS. THIS LOT SITS ON 17 ACRES APPROXIMATELY AND LOCATED LESS THAN 20 MINUTES FROM DOWNTOWN. TONS OF WILDLIFE. THIS IS A ONE OF A KIND LOT.
- Type:
- Single Family
- Sq.Ft.:
- 1,252
- Status:
- Active
- Beds:
- 3
- Lot size:
- 0.24 Acres
- Year built:
- 1948
- Baths:
- 1.10
- MLS#:
- 909218
- Subdivision:
- Dorchester Court
ADDITIONAL INFORMATION
This is one need a little TLC -three bedrooms, 1.5 baths, kitchen, dining room, living room with fireplace, walk-up attic, full basement with forced gas heat, central air, fenced backyard, side porch, hardwood floors, ceramic tile and more. The home requires renovations, and is Sold-As-IS, Where Is. The seller to make no repairs. The buyer or buyer's agent to verify that all information is accurate to be redeemed as necessary. No Gov't Loan- only cash or conventional loan.
- Type:
- Land
- Sq.Ft.:
- n/a
- Status:
- Active
- Beds:
- n/a
- Lot size:
- 0.23 Acres
- Baths:
- MLS#:
- 909146
- Subdivision:
- Jackson Park
ADDITIONAL INFORMATION
Double Commercial lots Located next to the RSPCA in Roanoke. Multiple Incentives possible for these lots.
$302,950
5787 HUNTRIDGE Rd Roanoke, VA 24012
- Type:
- Single Family
- Sq.Ft.:
- 1,634
- Status:
- Active
- Beds:
- 3
- Lot size:
- 0.13 Acres
- Year built:
- 2024
- Baths:
- 2.10
- MLS#:
- 907919
- Subdivision:
- Huntridge
ADDITIONAL INFORMATION
New Construction with warranties on everything! LiveNEW! Purchase from a builder with over 2,500 homes completed! Please find information below and pictures attached for our Orchards Townhome which is 1,634 square feet above grade, and 9' framed wall on first floor with smooth drywall. This house plan incorporates luxury vinyl plank in the kitchen, ceramic tile in the baths and laundry, and carpet throughout remaining areas. Oak treads to the second floor. The master shower offers ceramic tile walls with fiberglass base! Fairfield cabinets by Timberlake in the kitchen make the home even more beautiful. The kitchen counter tops are luxurious granite and the bathrooms are cultured marble. The exterior finishes consist of double-hung windows, brick, siding, and architectural shingles. The
$379,950
5716 HUNTRIDGE Rd Roanoke, VA 24012
- Type:
- Single Family
- Sq.Ft.:
- 2,073
- Status:
- Active
- Beds:
- 3
- Lot size:
- 0.32 Acres
- Year built:
- 2024
- Baths:
- 3.00
- MLS#:
- 907870
- Subdivision:
- Samuels Gate
ADDITIONAL INFORMATION
New Construction with warranties on everything! Purchase from a builder with over 2,500 homes completed! Information below and pictures attached for our Charleston style home which offers 2073 square feet above grade, and 9' framed walls on first floor. This house plan includes luxury vinyl plank throughout except ceramic tile in the baths and laundry, with oak treads leading to the second floor. The kitchen is styled with Premium Barnett 42'' cabinets and luxurious granite countertops to make one beautiful kitchen! The bathrooms offer Fairfield cabinets paired with cultured marble countertops, and the master shower featuring ceramic tiled walls! Crown molding can be found in the dining room and master primary, as well as chair rail with
$384,950
5710 HUNTRIDGE Rd Roanoke, VA 24012
- Type:
- Single Family
- Sq.Ft.:
- 2,073
- Status:
- Active
- Beds:
- 3
- Lot size:
- 0.35 Acres
- Year built:
- 2024
- Baths:
- 3.00
- MLS#:
- 907868
- Subdivision:
- Samuels Gate
ADDITIONAL INFORMATION
New Construction with warranties on everything! Purchase from a builder with over 2,500 homes completed! Information below and pictures attached for our Charleston style home which offers 2073 square feet above grade, and 9' framed walls on first floor. This house plan includes luxury vinyl plank throughout except ceramic tile in the baths and laundry, with oak treads leading to the second floor. The kitchen is styled with Premium Barnett 42'' cabinets and luxurious granite countertops to make one beautiful kitchen! The bathrooms offer Fairfield cabinets paired with cultured marble countertops, and the master shower featuring ceramic tiled walls! Crown molding can be found in the dining room and master primary, as well as chair rail with
$384,950
5706 HUNTRIDGE Rd Roanoke, VA 24012
- Type:
- Single Family
- Sq.Ft.:
- 2,073
- Status:
- Active
- Beds:
- 3
- Lot size:
- 0.39 Acres
- Year built:
- 2024
- Baths:
- 3.00
- MLS#:
- 907867
- Subdivision:
- Samuels Gate
ADDITIONAL INFORMATION
New Construction with warranties on everything! Purchase from a builder with over 2,500 homes completed! Information below and pictures attached for our Charleston style home which offers 2073 square feet above grade, and 9' framed walls on first floor. This house plan includes luxury vinyl plank throughout except ceramic tile in the baths and laundry, with oak treads leading to the second floor. The kitchen is styled with Premium Barnett 42'' cabinets and luxurious granite countertops to make one beautiful kitchen! The bathrooms offer Fairfield cabinets paired with cultured marble countertops, and the master shower featuring ceramic tiled walls! Crown molding can be found in the dining room and master primary, as well as chair rail with
$384,950
5702 HUNTRIDGE Rd Roanoke, VA 24012
- Type:
- Single Family
- Sq.Ft.:
- 2,073
- Status:
- Active
- Beds:
- 3
- Lot size:
- 0.61 Acres
- Year built:
- 2024
- Baths:
- 3.00
- MLS#:
- 907866
- Subdivision:
- Samuels Gate
ADDITIONAL INFORMATION
New Construction with warranties on everything! Purchase from a builder with over 2,500 homes completed! Information below and pictures attached for our Charleston style home which offers 2073 square feet above grade, and 9' framed walls on first floor. This house plan includes luxury vinyl plank throughout except ceramic tile in the baths and laundry, with oak treads leading to the second floor. The kitchen is styled with Premium Barnett 42'' cabinets and luxurious granite countertops to make one beautiful kitchen! The bathrooms offer Fairfield cabinets paired with cultured marble countertops, and the master shower featuring ceramic tiled walls! Crown molding can be found in the dining room and master primary, as well as chair rail with
$1,571,428
3607 Williamson Roanoke, VA 24012
- Type:
- Retail
- Sq.Ft.:
- 8,772
- Status:
- Active
- Beds:
- n/a
- Year built:
- 1960
- Baths:
- MLS#:
- VARA2000020
ADDITIONAL INFORMATION
Strong NN Lease To Major Retailer, With New 5 year Lease in Place And Two 5 Year Renewal Options Remaining. Landlord Only Responsible For Roof & HVAC Over $2,500. The Tenant Reimburses For Taxes And Insurance. Great Location At The Corner Of Williamson Rd, & Oakland BLVD In Roanoke, VA. Currently Offered At A 7% CAP ON Net Income!!!
- Type:
- Land
- Sq.Ft.:
- n/a
- Status:
- Active
- Beds:
- n/a
- Lot size:
- 2.15 Acres
- Baths:
- MLS#:
- 907285
- Subdivision:
- Labellevue
ADDITIONAL INFORMATION
Very private neighborhood, with mountain views galore. Come hike this lot and see for yourself.
- Type:
- Multi-Family
- Sq.Ft.:
- n/a
- Status:
- Active
- Beds:
- n/a
- Year built:
- 1967
- Baths:
- MLS#:
- 906539
- Subdivision:
- Williamson Grove
ADDITIONAL INFORMATION
Rental Rate 600/month Lease End 11/30/2024. Second unit is vacant.
$325,000
0 GLADE CREEK Rd Roanoke, VA 24012
- Type:
- Land
- Sq.Ft.:
- n/a
- Status:
- Active
- Beds:
- n/a
- Lot size:
- 45 Acres
- Baths:
- MLS#:
- 904807
- Subdivision:
- NA
ADDITIONAL INFORMATION
This property is perched in the Blue Ridge mountains above Botetourt and Roanoke county, providing miles of stunning views of the valley below. The internal road system has just been improved and provides quality access to the top of the mountain. Once on top the land lays very well all the way out the ridge which also provides great views to the East and an amazing sunrise each morning. The entire eastern boundary of the 45 acres is bordered by 1752 privately owned acres by the Western Virginia Water Authority. This certainly assures that the property will remain as is and not further developed. This vast private property supports both the Beaverdam Creek and Falling Creek reservoirs, and not open to the public. Downtown Roanoke is only 15 minutes from the property gate!
- Type:
- Land
- Sq.Ft.:
- n/a
- Status:
- Active
- Beds:
- n/a
- Lot size:
- 23.5 Acres
- Baths:
- MLS#:
- 902962
- Subdivision:
- Misty Mountain
ADDITIONAL INFORMATION
Are you looking to build? This 23.5 acre tract is quite an opportunity, this tract sits in a very small development of upscale homes in Botetourt Co. offering wooded privacy and breath taking views yet it's close in and convenient! This tract was first developed by the original owners who did not complete the project (original plans available.) This property includes a fully functional 3300sf concrete foundation, well, septic system, a 1,500sf log detached garage with a ready to finish upper story, underground electric and a newly installed road to the building site. There are some restrictions as far as building size (minimum 3300sf) and architecture and hunting and discharging of firearms is not permitted. Come see this amazing site for yourself!
$335,000
0 ORANGE Ave NE Roanoke, VA 24012
- Type:
- Land
- Sq.Ft.:
- n/a
- Status:
- Active
- Beds:
- n/a
- Lot size:
- 3.93 Acres
- Baths:
- MLS#:
- 901092
- Subdivision:
- N/A
ADDITIONAL INFORMATION
Approximately 3.93 acres of land zoned RM-2 located on Orange Avenue near Roanoke Centre for Industry. Fast growing heavily developed commercial retail corridor. Sale is subject to exercising timber rights. No utility connections on site.
$650,000
0 ORANGE Ave NE Roanoke, VA 24012
- Type:
- Land
- Sq.Ft.:
- n/a
- Status:
- Active
- Beds:
- n/a
- Lot size:
- 5.1 Acres
- Baths:
- MLS#:
- 901090
- Subdivision:
- N/A
ADDITIONAL INFORMATION
Approximately 5.10 acres of land zoned RM-2 located on Orange Avenue near Roanoke Centre for Industry. Fast growing heavily developed commercial retail corridor. Sale is subject to exercising timber rights. No utility connections on site.

Although the Multiple Listing Service of the Roanoke Valley is the single source for these listings, listing data appearing on this web site does not necessarily reflect the entirety of all available listings within the Multiple Listing Service. All listing data is refreshed regularly, but its accuracy is subject to market changes. All information is deemed reliable but not guaranteed, and should be independently verified. All copyrights and intellectual property rights are the exclusive property of the Multiple Listing Service of The Roanoke Valley. Whether obtained from a search result or otherwise, visitors to this web site may only use this listing data for their personal, non-commercial benefit. The unauthorized retrieval or use of this listing data is prohibited. Listing(s) information is provided exclusively for consumers' personal, non-commercial use and may not be used for any purpose other than to identify prospective properties consumers may be interested in purchasing. Copyright © 2025 The Multiple Listing Service of the Roanoke Valley. All rights reserved.
© BRIGHT, All Rights Reserved - The data relating to real estate for sale on this website appears in part through the BRIGHT Internet Data Exchange program, a voluntary cooperative exchange of property listing data between licensed real estate brokerage firms in which Xome Inc. participates, and is provided by BRIGHT through a licensing agreement. Some real estate firms do not participate in IDX and their listings do not appear on this website. Some properties listed with participating firms do not appear on this website at the request of the seller. The information provided by this website is for the personal, non-commercial use of consumers and may not be used for any purpose other than to identify prospective properties consumers may be interested in purchasing. Some properties which appear for sale on this website may no longer be available because they are under contract, have Closed or are no longer being offered for sale. Home sale information is not to be construed as an appraisal and may not be used as such for any purpose. BRIGHT MLS is a provider of home sale information and has compiled content from various sources. Some properties represented may not have actually sold due to reporting errors.
Roanoke Real Estate
The median home value in Roanoke, VA is $225,600. This is higher than the county median home value of $187,600. The national median home value is $338,100. The average price of homes sold in Roanoke, VA is $225,600. Approximately 45.77% of Roanoke homes are owned, compared to 42.34% rented, while 11.89% are vacant. Roanoke real estate listings include condos, townhomes, and single family homes for sale. Commercial properties are also available. If you see a property you’re interested in, contact a Roanoke real estate agent to arrange a tour today!
Roanoke, Virginia 24012 has a population of 99,578. Roanoke 24012 is more family-centric than the surrounding county with 19.21% of the households containing married families with children. The county average for households married with children is 19.09%.
The median household income in Roanoke, Virginia 24012 is $48,476. The median household income for the surrounding county is $48,476 compared to the national median of $69,021. The median age of people living in Roanoke 24012 is 38 years.
Roanoke Weather
The average high temperature in July is 86.5 degrees, with an average low temperature in January of 26.1 degrees. The average rainfall is approximately 41.9 inches per year, with 15.2 inches of snow per year.






