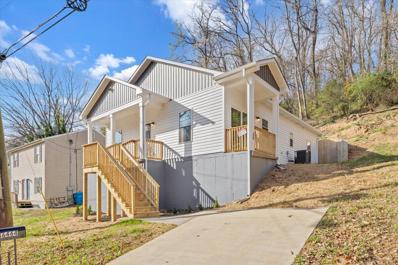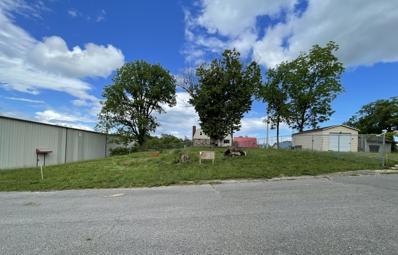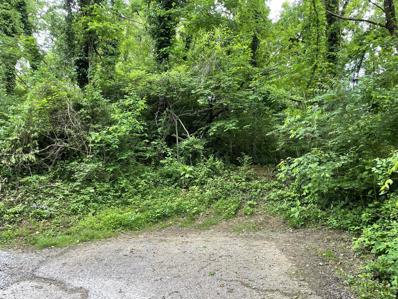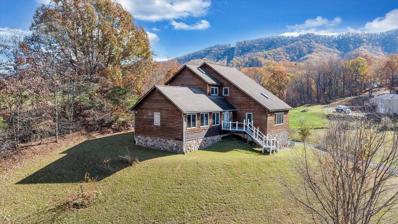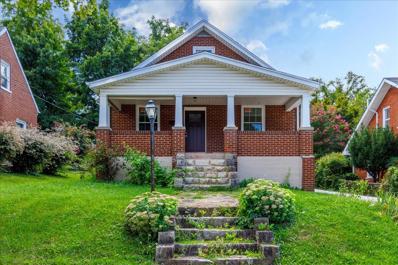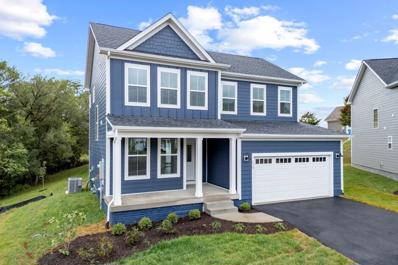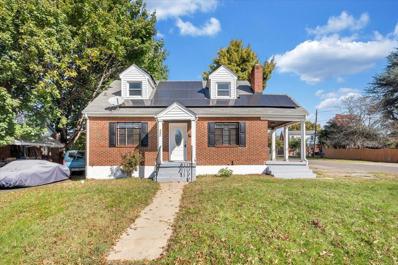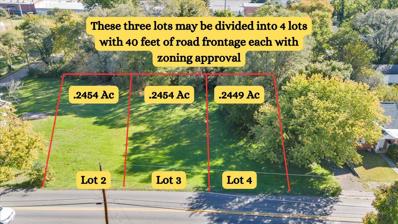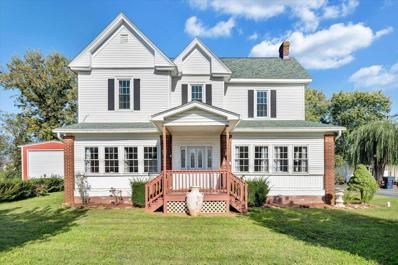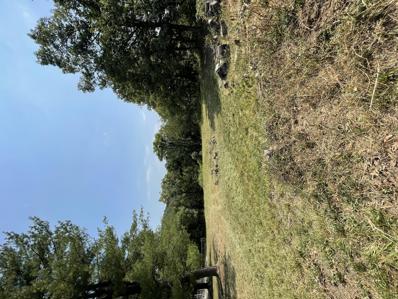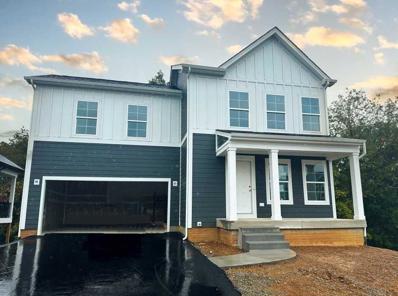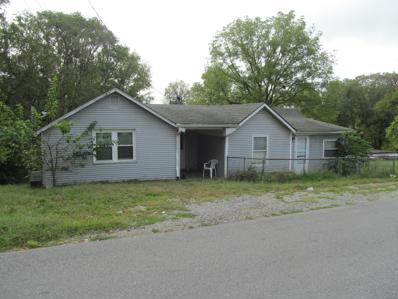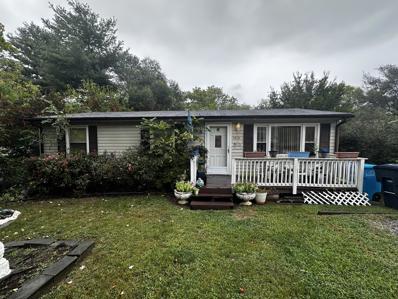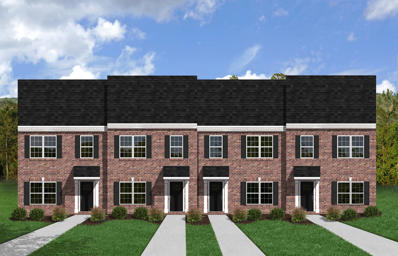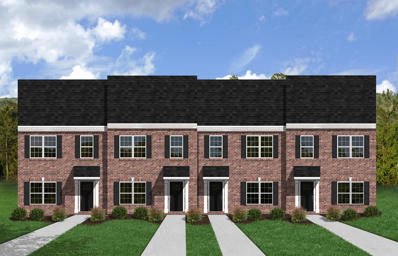Roanoke VA Homes for Rent
- Type:
- Single Family
- Sq.Ft.:
- 2,309
- Status:
- Active
- Beds:
- 4
- Lot size:
- 0.11 Acres
- Year built:
- 2006
- Baths:
- 3.00
- MLS#:
- 913014
- Subdivision:
- Jackson Park
ADDITIONAL INFORMATION
Welcome to your next Home Sweet Home! This newly listed gem is nestled in a vibrant corner of Roanoke and is ready for its new owners. Boasting a generous 2,318 sqft, this home features four cozy bedrooms, three bathrooms and is freshly renovated. Cleaned ductwork, refinished hardwood flooring, new carpet and fresh paint give it that sought-after 'new construction' aroma. Dreaming of multigenerational living or looking for an income-producing opportunity? This property comes with a full basement apartment that whispers sweet promises of potential duplex income. With a 5th room that flexibly serves as a non-conforming bedroom or home office -- goodbye stressful commute. This property is not just a place to live but a place to thrive and dream big. Come see today!
- Type:
- Single Family
- Sq.Ft.:
- 2,893
- Status:
- Active
- Beds:
- 4
- Lot size:
- 0.17 Acres
- Year built:
- 1938
- Baths:
- 3.00
- MLS#:
- 913009
- Subdivision:
- N/A
ADDITIONAL INFORMATION
Home Sweet Home! This Haven has been Completely remodeled with many added Features, and offers over 3,000 Sqr Ft! Asyou walk in the front Door you'll enjoy the Fresh Paint & New Flooring throughout. The electric Fireplace adds warmth and an ambiance for cool evenings. The lower level is finished, and plumbed for a Kitchenette if you wanted to add a mother in law suite. Need a Garage? We got it, along with a fenced in backyard! 3 Bedrooms are located upstairs, with one in the lower level for added privacy. This Home is a Must See, so come see today!
$229,900
2027 COLGATE St NE Roanoke, VA 24012
- Type:
- Multi-Family
- Sq.Ft.:
- n/a
- Status:
- Active
- Beds:
- n/a
- Lot size:
- 0.17 Acres
- Year built:
- 1947
- Baths:
- MLS#:
- 912985
- Subdivision:
- Oakland
ADDITIONAL INFORMATION
NEVER PAY A MORTGAGE! Over 2500 total square feet. Live in one unit, rent the rest to cover mortgage. Two units on the first level (1854 SF) are move-in ready with many updates, and feature a fireplace, new vinyl flooring, and updated appliances. The third apartment, a walk-out basement unit (650 SF), is an unfinished blank canvas, already plumbed, and ready for your build-out.
- Type:
- Single Family
- Sq.Ft.:
- 768
- Status:
- Active
- Beds:
- 2
- Lot size:
- 0.2 Acres
- Year built:
- 1950
- Baths:
- 1.00
- MLS#:
- 912910
- Subdivision:
- Oakdale
ADDITIONAL INFORMATION
Great single-family residence currently used as a rental but could be ideal for a small family or first-time home buyer. This two-bedroom and one full bathroom home is conveniently located near the intersection of Williamson Road and Hershberger Road. Large backyard for kids and pets. Currently occupied by tenants.
$499,900
3609 CARSON Rd Roanoke, VA 24012
- Type:
- Single Family
- Sq.Ft.:
- 3,510
- Status:
- Active
- Beds:
- 4
- Lot size:
- 0.58 Acres
- Year built:
- 2001
- Baths:
- 3.00
- MLS#:
- 912792
- Subdivision:
- Haleys Field
ADDITIONAL INFORMATION
This beautiful 4-bedroom, 3-bath home offers the perfect combination of space, functionality, and energy efficiency, located just beyond the city limits. The home features a split bedroom design ensuring privacy and comfort for all family members. Two standout features include the inground fiberglass pool plus the 23 solar panels on the roof, keeping your energy bills low-imagine paying $22/month for power while enjoying a cool home in the summer and a cozy atmosphere in the winter. The kitchen provides ample storage space while your spacious family room w/cathedral ceiling offers plenty of southern natural light. The lower level offer a spacious family room with kitchenette, the 4th bedroom with full bath, a hobby room, plenty of storage and a huge workroom under the 2 car garage.
- Type:
- Single Family
- Sq.Ft.:
- 1,501
- Status:
- Active
- Beds:
- 3
- Lot size:
- 0.15 Acres
- Year built:
- 2022
- Baths:
- 2.00
- MLS#:
- 912697
- Subdivision:
- N/A
ADDITIONAL INFORMATION
You'll think this is new construction when you walk in to this immaculate 3 BD, 1 BA patio home. Stateson Home's ''The Emory'' floor plan, this home features an open living room and kitchen design with upgraded cabinets, granite counters and stainless steel appliances. The large primary bedroom features a beautiful walk-in shower and enormous closet and the two additional bedrooms are both quite large. Quality finishing touches include power blinds on all windows, tankless water heater and front load washer and dryer. Large 2-car garage with storage area. Nice rear patio area with fantastic views overlooking tree farm. Low monthly HOA dues ($150/mo) Get your buyers inside this beautiful and move-in ready home. They will not be disappointed.
$220,000
2633 BELLE Ave NE Roanoke, VA 24012
- Type:
- Single Family
- Sq.Ft.:
- 1,550
- Status:
- Active
- Beds:
- 2
- Year built:
- 2005
- Baths:
- 2.10
- MLS#:
- 912612
- Subdivision:
- Idlewild
ADDITIONAL INFORMATION
VERY CLEAN Spacious & Modern 2 BR, 2.5 Bath Townhouse in convenient location close in to Vinton and/or Roanoke. Great open floor plan with large eat-in kitchen with island and 2 master suites upstairs. Remodeled bathrooms and kitchen. Fresh paint, new HVAC in 2021 and new water heater in 2020. Have paperwork for both. Removed carpet from upstairs and replaced with pergo flooring. Spacious closets. All Appliances convey and leaving smart thermostat. Patio off of kitchen to outdoor space and maintenance free exterior with vinyl and brick. Close in to restaurants and shopping. Absolutely beautiful & well taken care of. Beautiful floors! Grill out back stays! MUST SEE!
- Type:
- Single Family
- Sq.Ft.:
- 1,204
- Status:
- Active
- Beds:
- 3
- Lot size:
- 0.16 Acres
- Year built:
- 2024
- Baths:
- 2.00
- MLS#:
- 912597
- Subdivision:
- N/A
ADDITIONAL INFORMATION
New construction! Affordable price! Welcome home to this clean and cozy, new construction home we have listed on the market. This home offers three bedrooms, two fully equiped bathrooms and a large open floor plan that brings in an abundance of natural light. This home offers an open kithen concept with tall ceilings, new stainless steel appliance with granite countertops throughout. Buying this home offers peace of mind that you may not get with buying an older home. Please reach out to me today to schedule a showing.
$199,000
4827 EDEN Dr NW Roanoke, VA 24012
- Type:
- Single Family
- Sq.Ft.:
- 1,399
- Status:
- Active
- Beds:
- 3
- Lot size:
- 0.25 Acres
- Year built:
- 1949
- Baths:
- 2.00
- MLS#:
- 912550
- Subdivision:
- Eden Park
ADDITIONAL INFORMATION
This 3-bedroom, 2-bath home offers a flexible bonus room, ideal as a 4th bedroom, home office, kids' playroom, or cozy den equipped to function as an additional kitchen. The spacious backyard and front porch, are perfect for relaxing or entertaining. Conveniently located near Crossroads Shopping Center with easy access to the 581 expressway, this home combines comfort and accessibility with entry level laundry. Plus, the seller just remodeled the primary bathroom!A fantastic opportunity for first-time buyers to make this house their home! This unique floor plan boast ample opportunity to truly turn a house into a home.
$85,000
0 BYRD Ave NE Roanoke, VA 24012
- Type:
- Land
- Sq.Ft.:
- n/a
- Status:
- Active
- Beds:
- n/a
- Lot size:
- 0.25 Acres
- Baths:
- MLS#:
- 912479
- Subdivision:
- Laurel Terrace
ADDITIONAL INFORMATION
Opportunity to own two strategically positioned commercial lots in the heart of Roanoke City. Convenient access to residential areas and major transportation routes. Lots must be purchased as a pair. Owner Financing Available
$14,000
0 15TH St NE Roanoke, VA 24012
- Type:
- Land
- Sq.Ft.:
- n/a
- Status:
- Active
- Beds:
- n/a
- Lot size:
- 0.16 Acres
- Baths:
- MLS#:
- 912477
- Subdivision:
- N/A
ADDITIONAL INFORMATION
Welcome to your canvas of possibilities! Nestled in the heart of Roanoke City, this prime vacant lot presents an unparalleled opportunity to bring your dream home to life. Convenient to shopping and entertainment. Listed below Assessed Value. Owner Financing Available
$474,900
35 FAWN Ct Roanoke, VA 24012
- Type:
- Single Family
- Sq.Ft.:
- 3,832
- Status:
- Active
- Beds:
- 4
- Lot size:
- 4 Acres
- Year built:
- 1998
- Baths:
- 4.00
- MLS#:
- 912431
- Subdivision:
- Deer Haven
ADDITIONAL INFORMATION
Unlock the potential in this Deer Haven gem! Nestled on 4 acres with breathtaking mountain views, this 4-bed, 4-bath home offers a rare opportunity for savvy buyers. With 3,832 sq. ft. of finished living space, including a massive kitchen, great room, and sun-filled living room, the possibilities for transformation are endless. Featuring gas heat, a basement for added flexibility, and 3 garage spaces, this property is priced to give you a head start on building equity through your vision and updates. Ask your Realtor to provide after-repair value comps to see the incredible worth you can create!
- Type:
- Single Family
- Sq.Ft.:
- 1,480
- Status:
- Active
- Beds:
- 4
- Lot size:
- 0.14 Acres
- Year built:
- 1937
- Baths:
- 3.00
- MLS#:
- 912316
- Subdivision:
- Greenland Court
ADDITIONAL INFORMATION
OWNER FINANCING AVAILABLE-CALL LA FOR DETAILS! This beautifully renovated Cape Cod home offers 4 spacious bedrooms, 3 updated baths with all new fixtures. The brand new kitchen comes equipped with all top of the line appliances. With it's classic charm & throughout updates including beautiful hardwood floors throughout, this home blends comfort & style. New windows, updated electrical, new heat pump, roof 5 years old. Rocking chair front porch! Seller willing to owner finance with reasonable offer.
$479,900
238 GEORGIA Ct NE Roanoke, VA 24012
- Type:
- Single Family
- Sq.Ft.:
- 2,150
- Status:
- Active
- Beds:
- 3
- Lot size:
- 0.23 Acres
- Year built:
- 2024
- Baths:
- 2.10
- MLS#:
- 912044
- Subdivision:
- Mountain Brook Estates
ADDITIONAL INFORMATION
Beautiful new construction . The Remington features 3 bedrooms, 2.5 baths, with an open floor plan. Approachable in its design, The Remington's front porch gives this home its friendly facade. Step into comfort and convenience, where the main living spaces flow into one another. Making entertaining and everyday interactions natural and easy. And a flex space adds a layer of flexibility to a beautifully functional floorplan. Easy living spaces continue as you head upstairs. Greeted by the loft, this room is destined to do great things for your free time. The adjacent Owner's Suite and two additional bedrooms makes room and then some for growing families. Taxes Estimated
- Type:
- Single Family
- Sq.Ft.:
- 1,120
- Status:
- Active
- Beds:
- 3
- Lot size:
- 0.16 Acres
- Year built:
- 1948
- Baths:
- 2.00
- MLS#:
- 911968
- Subdivision:
- N/A
ADDITIONAL INFORMATION
Endless possibilities with this potential 4-bedroom, 2-bathroom remodeled home, which is convenient to restaurants, Valley View Mall, Sam's Club, Lowe's, etc. This home has had many upgrades over the years and recently, such as solar panels and Generac battery bank and a bathroom shower upgrade (handicap accessible). It has been freshly painted throughout, with new flooring installed in the upper bathroom and kitchen.
$379,000
2507 COACHMAN Cir Roanoke, VA 24012
- Type:
- Single Family
- Sq.Ft.:
- 2,750
- Status:
- Active
- Beds:
- 4
- Lot size:
- 0.97 Acres
- Year built:
- 1983
- Baths:
- 4.00
- MLS#:
- 911908
- Subdivision:
- Bellevue Estates
ADDITIONAL INFORMATION
Discover serene living within the charming walls of this exquisite 4-bedroom, 4-bathroom house nestled in one of Roanoke County's most coveted neighborhoods. Encompassing over 2,700 square feet across three gracefully finished levels, this home offers both luxury and comfort.Step through the front door to discover stunning hardwood floors that pave the way through the entry-level. The heart of the home features two inviting fireplaces that promise cozy evenings. For those who enjoy a touch of sunshine with their relaxation, the sunroom offers peaceful views of the wooded backyard, an ideal spot for your morning coffee or a twilight retreat.Function meets flexibility here; the lower level is perfectly suited for transforming into in-law quarters, featuring its own living spac
- Type:
- Land
- Sq.Ft.:
- n/a
- Status:
- Active
- Beds:
- n/a
- Lot size:
- 0.25 Acres
- Baths:
- MLS#:
- 911720
- Subdivision:
- NA
ADDITIONAL INFORMATION
This lot # 3 is part of a group of great building lots. They are available as a group or individually. Also available is the adjacent lot # 1 with the house on it listed as MLS # 911707. These lots are each right at 1/4 acre and the lots are 60 feet by 177 feet. With approval from Roanoke City zoning these three lots could actually be sub-divided into 4 total lots.
- Type:
- Single Family
- Sq.Ft.:
- 3,497
- Status:
- Active
- Beds:
- 5
- Lot size:
- 0.49 Acres
- Year built:
- 1869
- Baths:
- 3.00
- MLS#:
- 911502
- Subdivision:
- Airlee Court
ADDITIONAL INFORMATION
Wonderful opportunity to acquire an investment property CONVENIENTLY located! Beautiful, large home with (3) 1 bedroom 1 bath studio apartments ( income producing), single garage, LOTS OF PARKING, granite, hardwoods, tiled bathrooms, newer roof, tilt in windows and much much more. Don't miss out on this one!
- Type:
- Land
- Sq.Ft.:
- n/a
- Status:
- Active
- Beds:
- n/a
- Lot size:
- 0.45 Acres
- Baths:
- MLS#:
- 911270
- Subdivision:
- Idlewood
ADDITIONAL INFORMATION
Ready to build your home or next investment property. This lot has been cleared and sewer is available at the corner of Atherley St. and Vinyard Ave. Sewer feasibility plans available in documents. Per Roanoke City, lot can be divided. Buyer to confirm all information.
$399,900
229 GEORGIA Ct NE Roanoke, VA 24012
- Type:
- Single Family
- Sq.Ft.:
- 1,414
- Status:
- Active
- Beds:
- 3
- Year built:
- 2024
- Baths:
- 2.10
- MLS#:
- 911262
- Subdivision:
- Mountain Brook Estates
ADDITIONAL INFORMATION
Beautiful new construction ready for delivery by Fall 2024sThe Hanover features three bedrooms, two baths, and a two car garage. Cozy up to the Hanover for everything that you need. The Hanover offers a spacious opening into the great room and kitchen, all while giving privacy to the bedrooms on the second floor. From first time home buyers, growing families to professionals, this home offers several options to make your house feel like home. Taxes estimated
$150,000
2201 CARVIN St NE Roanoke, VA 24012
- Type:
- Multi-Family
- Sq.Ft.:
- n/a
- Status:
- Active
- Beds:
- n/a
- Lot size:
- 0.99 Acres
- Year built:
- 1925
- Baths:
- MLS#:
- 911174
- Subdivision:
- Kenwood
ADDITIONAL INFORMATION
Almost 1 acre in Roanoke City. With site plan can be subdivided into 6 lots, according to the City. Home on property is sold, As-Is. Great opportunity!! Home is vacant.
- Type:
- Single Family
- Sq.Ft.:
- 960
- Status:
- Active
- Beds:
- 3
- Lot size:
- 0.17 Acres
- Year built:
- 1972
- Baths:
- 1.00
- MLS#:
- 911076
- Subdivision:
- N/A
ADDITIONAL INFORMATION
Investors and Handy Men, Great investment potential. 3 Bedroom, 1 Bath home on quiet street.
$299,950
5733 HUNTRIDGE Rd Roanoke, VA 24012
- Type:
- Single Family
- Sq.Ft.:
- 1,643
- Status:
- Active
- Beds:
- 3
- Lot size:
- 0.86 Acres
- Baths:
- 2.10
- MLS#:
- 911063
- Subdivision:
- Huntridge
ADDITIONAL INFORMATION
New Construction with warranties on everything! Purchase from a builder with over 2,500 homes completed! Information below and pictures attached for our Townhome which offers 1643 square feet above grade, and 9' framed walls on first floor. This house plan includes luxury vinyl plank in the common areas, ceramic tile in the baths and laundry, and carpet throughout remaining areas with oak treads leading to the second floor. The kitchen is styled with Premium Barnett 42'' cabinets and luxurious granite countertops to make one beautiful kitchen! The bathrooms offer Fairfield cabinets paired with cultured marble countertops, and the master shower featuring ceramic tiled walls! Crown molding can be found in the dining room and master primary, as well as chair rail with
$299,950
5727 HUNTRIDGE Rd Roanoke, VA 24012
- Type:
- Single Family
- Sq.Ft.:
- 1,643
- Status:
- Active
- Beds:
- 3
- Lot size:
- 0.86 Acres
- Baths:
- 2.10
- MLS#:
- 911062
- Subdivision:
- Huntridge
ADDITIONAL INFORMATION
New Construction with warranties on everything! Purchase from a builder with over 2,500 homes completed! Information below and pictures attached for our Townhome which offers 1643 square feet above grade, and 9' framed walls on first floor. This house plan includes luxury vinyl plank in the common areas, ceramic tile in the baths and laundry, and carpet throughout remaining areas with oak treads leading to the second floor. The kitchen is styled with Premium Barnett 42'' cabinets and luxurious granite countertops to make one beautiful kitchen! The bathrooms offer Fairfield cabinets paired with cultured marble countertops, and the master shower featuring ceramic tiled walls! Crown molding can be found in the dining room and master primary, as well as chair rail with
$314,950
5739 HUNTRIDGE Rd Roanoke, VA 24012
- Type:
- Single Family
- Sq.Ft.:
- 1,610
- Status:
- Active
- Beds:
- 3
- Lot size:
- 0.13 Acres
- Baths:
- 2.10
- MLS#:
- 911059
- Subdivision:
- Huntridge
ADDITIONAL INFORMATION
New Construction with warranties on everything! Purchase from a builder with over 2,500 homes completed! Information below and pictures attached for our Townhome which offers 1610 square feet above grade, and 9' framed walls on first floor. This house plan includes luxury vinyl plank in the common areas, ceramic tile in the baths and laundry, and carpet throughout remaining areas with oak treads leading to the second floor. The kitchen is styled with Premium Barnett 42'' cabinets and luxurious granite countertops to make one beautiful kitchen! The bathrooms offer Fairfield cabinets paired with cultured marble countertops, and the master shower featuring ceramic tiled floors and walls! Crown molding can be found in the dining room and master primary, as well as chair rail with

Although the Multiple Listing Service of the Roanoke Valley is the single source for these listings, listing data appearing on this web site does not necessarily reflect the entirety of all available listings within the Multiple Listing Service. All listing data is refreshed regularly, but its accuracy is subject to market changes. All information is deemed reliable but not guaranteed, and should be independently verified. All copyrights and intellectual property rights are the exclusive property of the Multiple Listing Service of The Roanoke Valley. Whether obtained from a search result or otherwise, visitors to this web site may only use this listing data for their personal, non-commercial benefit. The unauthorized retrieval or use of this listing data is prohibited. Listing(s) information is provided exclusively for consumers' personal, non-commercial use and may not be used for any purpose other than to identify prospective properties consumers may be interested in purchasing. Copyright © 2025 The Multiple Listing Service of the Roanoke Valley. All rights reserved.
Roanoke Real Estate
The median home value in Roanoke, VA is $225,600. This is higher than the county median home value of $187,600. The national median home value is $338,100. The average price of homes sold in Roanoke, VA is $225,600. Approximately 45.77% of Roanoke homes are owned, compared to 42.34% rented, while 11.89% are vacant. Roanoke real estate listings include condos, townhomes, and single family homes for sale. Commercial properties are also available. If you see a property you’re interested in, contact a Roanoke real estate agent to arrange a tour today!
Roanoke, Virginia 24012 has a population of 99,578. Roanoke 24012 is more family-centric than the surrounding county with 19.21% of the households containing married families with children. The county average for households married with children is 19.09%.
The median household income in Roanoke, Virginia 24012 is $48,476. The median household income for the surrounding county is $48,476 compared to the national median of $69,021. The median age of people living in Roanoke 24012 is 38 years.
Roanoke Weather
The average high temperature in July is 86.5 degrees, with an average low temperature in January of 26.1 degrees. The average rainfall is approximately 41.9 inches per year, with 15.2 inches of snow per year.







