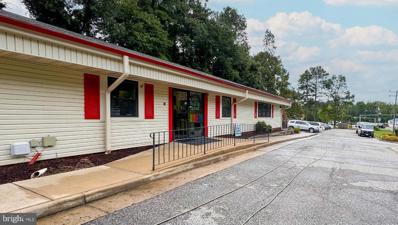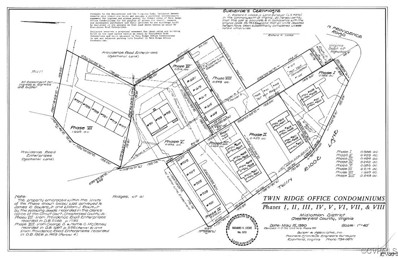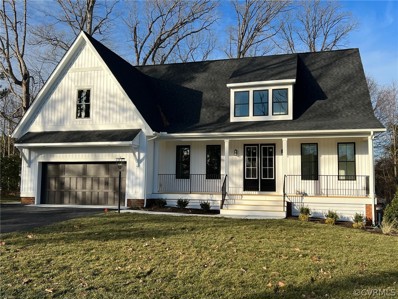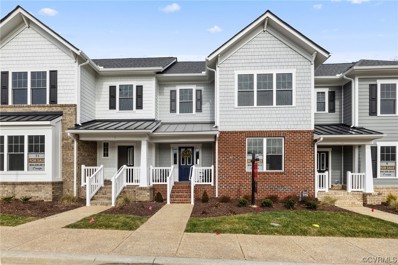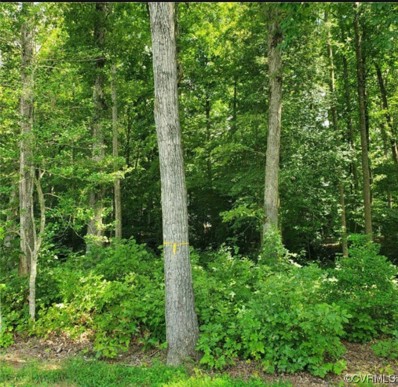Richmond VA Homes for Rent
$1,600,000
2621 Pocoshock Boulevard Richmond, VA 23235
- Type:
- Retail
- Sq.Ft.:
- 4,950
- Status:
- Active
- Beds:
- n/a
- Lot size:
- 1.05 Acres
- Year built:
- 1985
- Baths:
- MLS#:
- VACF2000880
ADDITIONAL INFORMATION
Divaris Real Estate, Inc., as the exclusive representative, is pleased to offer for sale this single-tenant net leased opportunity at 2621 Pocoshock Blvd in Richmond, Virginia. The subject property is an approximately 5,000 SF freestanding retail building with two fenced-in outdoor play areas situated at the intersection of Hull Road and Pocoshock Blvd. The property is operated as a KinderCare childcare facility and has been continuously occupied by KinderCare at this location for over 35+ years. Located in the Manchester submarket, the property is only 7 miles Southwest of Dowtown Richmond. KinderCare has signed a new 10-year absolute triple net lease with two five (5) year options to renew and no termination rights offering an investor stable income for the foreseeable future.
- Type:
- Townhouse
- Sq.Ft.:
- 1,505
- Status:
- Active
- Beds:
- 3
- Year built:
- 1983
- Baths:
- 3.00
- MLS#:
- 2422158
- Subdivision:
- North Creek
ADDITIONAL INFORMATION
Welcome to this beautiful end-unit townhome offering a blend of comfort and privacy. Step into the foyer, welcoming you with tile floors. The living room features a cozy fireplace and a large sliding glass door providing natural light and creating a warm and inviting atmosphere. The spacious layout provides plenty of room to relax or entertain. The kitchen offers updated new flooring, a fresh coat of paint, and ample storage. Upstairs, you’ll find generously sized bedrooms. The primary bedroom is a retreat with its serene atmosphere and abundant natural light. Outside, the property boasts a large back deck, perfect for enjoying your morning coffee. The surrounding trees offer shade and privacy, enhancing the peaceful ambiance of the outdoor space. The freshly painted front steps and well-maintained exterior add to the home’s curb appeal. Situated in a great location, this townhome provides easy access to nearby amenities. Don’t miss the opportunity to make this unique property your own!
- Type:
- Townhouse
- Sq.Ft.:
- 2,008
- Status:
- Active
- Beds:
- 3
- Year built:
- 2025
- Baths:
- 4.00
- MLS#:
- 2416712
- Subdivision:
- Creeks Edge At Stony Point
ADDITIONAL INFORMATION
Final opportunity for New Construction in Creeks Edge at Stony Point! READY EARLY 2025! Elegance and liveability awaits in this stunning Showcase townhome built by Eagle Construction. Spanning over 2000 sq ft, this 3 bedroom (potential for 4!) 3.5 bath townhouse offers tons of upgrades and convenience. Enter from the covered front porch to find a flex space with french doors, perfect for a private office or dining room. Through, a large kitchen featuring upgraded cabinetry, large kitchen island, and walk in pantry and SS appliances flows into the family room is poised for entertaining with a cozy fireplace and access to rear porch overlooking trees and privacy. Downstairs in basement features a large bonus room with full bath, storage closet, and direct access to oversized garage. Upstairs on the second floor, 2 ample sized bedrooms share a hall bath. Laundry with tiled floors and attic pull down for easy storage. The primary bedroom wows with large WIC, dual vanities, and tiled shower. Community features include incredible amenities such as resort-style pools, community clubhouse, coffee bar, and fitness center with cardio theatre.
- Type:
- Townhouse
- Sq.Ft.:
- 2,587
- Status:
- Active
- Beds:
- 3
- Year built:
- 2025
- Baths:
- 4.00
- MLS#:
- 2416702
- Subdivision:
- Creeks Edge At Stony Point
ADDITIONAL INFORMATION
NEW CONSTRUCTION READY EARLY 2025! Stunningly crafted custom floor plan by Eagle Construction is located in highly sought-after community, Creeks Edge at Stony Point! Buyers will enjoy 3 BR, 3.5 BA, 2,587 square feet, hardwood floors, gourmet kitchen and luxurious primary suite. Basement level showcases garage and flex/bonus room with full bath and oversized closet. Retreat upstairs to view chef's kitchens offering quartz counters, 42" cabinets, GE stainless steel appliances, and gorgeous finishes. Adjacent dining area exudes tons of natural light, perfect for hosting family and friends. Expansive family room centers around cozy gas fireplace w/granite surround and decorative mantle. Gorgeous double doors open to rear deck, offering aa fabulous outdoor entertaining space. Third level features convenient laundry room with tile floors. Primary suite is fit for royalty, featuring huge walk-in closet and luxurious en suite bath with dual vanity, private water closet, and spa-like en suite bath with tile surround and glass enclosure. Additional two bedrooms each offer plush carpet and oversized closet, sharing full bath with tub/shower combo. Located near Stony Point Fashion Park, enjoy state-of-the-art amenities offering resort-style pools, fitness center with cardio theater and clubhouse.
- Type:
- Townhouse
- Sq.Ft.:
- 2,587
- Status:
- Active
- Beds:
- 3
- Year built:
- 2025
- Baths:
- 4.00
- MLS#:
- 2416655
- Subdivision:
- Creeks Edge At Stony Point
ADDITIONAL INFORMATION
NEW CONSTRUCTION READY EARLY 2025! Stunningly crafted custom floor plan by Eagle Construction is located in highly sought-after community, Creeks Edge at Stony Point! Buyers will enjoy 3 BR, 3.5 BA, 2,587 square feet, hardwood floors, gourmet kitchen and luxurious primary suite. Basement level showcases garage and flex/bonus room with full bath and oversized closet. Retreat upstairs to view chef's kitchens offering large island, 42" in cabinets, GE stainless steel appliances, and tons of space to entertain- Adjacent dining area exudes tons of natural light, perfect for hosting family and friends. Expansive family room centers around cozy gas fireplace w/granite surround and decorative mantle. Gorgeous double doors open to rear deck, offering aa fabulous outdoor entertaining space. Third level features convenient laundry room with tile floors. Primary suite is fit for royalty, featuring huge walk-in closet and luxurious en suite bath with dual vanity, private water closet, and spa-like en suite bath with tile surround and glass enclosure. Additional two bedrooms each offer plush carpet and oversized closet, sharing full bath with tub/shower combo. Located near Stony Point Fashion Park, enjoy state-of-the-art amenities offering resort-style pools, fitness center with cardio theater and clubhouse.
- Type:
- Townhouse
- Sq.Ft.:
- 2,008
- Status:
- Active
- Beds:
- 3
- Year built:
- 2025
- Baths:
- 4.00
- MLS#:
- 2416634
- Subdivision:
- Creeks Edge At Stony Point
ADDITIONAL INFORMATION
Final opportunity for NEW CONSTRUCTION in CREEKS EDGE! READY EARLY 2025! Elegance and liveability awaits in this stunning Showcase townhome built by Eagle Construction. Spanning over 2000 sq ft, this 3 bedroom (potential for 4!) 3.5 bath townhouse offers tons of upgrades and convenience. Enter from the covered front porch to find a flex space with french doors, perfect for a private office or dining room. Through, a large kitchen featuring upgraded cabinetry, large kitchen island, and walk in pantry and SS appliances flows into the family room is poised for entertaining with a cozy fireplace and access to rear porch overlooking trees and privacy. Downstairs in basement features a large bonus room with full bath, storage closet, and direct access to oversized garage. Upstairs on the second floor, 2 ample sized bedrooms share a hall bath. Laundry with tiled floors and attic pull down for easy storage. The primary bedroom wows with large WIC, dual vanities, and tiled shower. Community features include incredible amenities such as resort-style pools, community clubhouse, coffee bar, and fitness center with cardio theatre.
- Type:
- General Commercial
- Sq.Ft.:
- n/a
- Status:
- Active
- Beds:
- n/a
- Year built:
- 1900
- Baths:
- MLS#:
- 2415849
ADDITIONAL INFORMATION
This is for three lots, designated 409-411 and 413 Twinridge Ln. Combined to make one sale. Lots can be used to build office(s) depending on your plans. Possible 3000 to 6000 sq. ft. of office space. Once built, the zoning would be O-2.
- Type:
- Single Family
- Sq.Ft.:
- 2,667
- Status:
- Active
- Beds:
- 4
- Lot size:
- 0.49 Acres
- Year built:
- 2024
- Baths:
- 3.00
- MLS#:
- 2413490
- Subdivision:
- Oxford Addition
ADDITIONAL INFORMATION
Welcome home to 3350 E Weyburn. The Vero from Keel Custom Homes features 4 bedrooms, 3 full baths and 2,667 square feet of living space. There is also a walk up attic offering an additional 585 square feet! With a 2 car garage and large homesite in a great location, this one is sure to go quickly! Upon arrival, the Vero boasts a large front porch before walking into the foyer. As you walk down the hall, the first floor bedroom and full bath offer guests or in laws the perfect space. The open concept kitchen, dining and family room is an entertainer’s dream and wraps around the rear, covered porch. Also on the first floor is a large walk in pantry and spacious mudroom off the 2 car garage! Upstairs, you’ll find the primary suite with large en suite featuring dual vanities, soaking tub and spa shower. The laundry connects to both the primary and hallway for easy access. The additional upstairs bedrooms are generously sized and both have walk in closets with a shared hall bathroom. If the 3rd floor is finished, this home will offer over 3,200 square feet of living space! Out back, the yard offers great privacy with mature trees. Call today to learn more! Photos are from recently finished version of same floor plan, The Vero.
- Type:
- Single Family
- Sq.Ft.:
- 2,907
- Status:
- Active
- Beds:
- 4
- Lot size:
- 0.46 Acres
- Year built:
- 2024
- Baths:
- 3.00
- MLS#:
- 2407454
ADDITIONAL INFORMATION
Welcome to Stonewall Trace in the heart of Bon Air featuring 3 lots for custom homes built by Youngblood Properties LLC> The Franklin IV is a very versatile plan with lots of flexible spaces. The first spacious FIRST FLOOR OWNER'S SUITE features large walk-in closet and a luxury private bath with tiled shower. The great room is oversized for large furniture and opens directly to the kitchen and dining area. An office off of the foyer can easily be converted into formal dining room. The spacious kitchen as miles of countertop workspace and white cabinets, granite tops, stainless appliances, a huge island, tiled backsplash and much more. The large laundry room on the first floor off of the mudroom and had cabinets and a wash sink. The second floor is a flexible as the first. At the top of the stairs is a large loft with a variety of uses. All three bedrooms have large closets. Plenty of storage. Enjoy the outdoors on the inviting front porch or relax on the rear covered deck. This is a fantastic location in the heart of Bon Air in Chesterfield County that is close to everything!
$2,295,000
9301 Carriage Stone Court Richmond, VA 23235
- Type:
- Single Family
- Sq.Ft.:
- 4,281
- Status:
- Active
- Beds:
- 6
- Year built:
- 2024
- Baths:
- 5.00
- MLS#:
- 2404941
- Subdivision:
- Stony Point Green
ADDITIONAL INFORMATION
Local premier builder, Chandler Construction, is offering a flexible, client focused approach to NEW Construction on one of the last remaining homesites in Richmond’s “best kept secret” boutique community, Stony Point Green. Chandler, along with sought after RVA architect, Scott Stephens, has just completed plans with an English Cottage inspired design featuring 5-6 bedrooms, open concept main living space, plus a luxurious first level primary suite! At this pre-construction stage, a prospective purchaser is invited to take ownership of the design by making many of the selections that will ultimately define the home. Stony Point Green offers a true, “town and country” lifestyle, carved out of former estate grounds and buffered by Larus Park – a hidden gem with approximately 5 miles of forested trail perfect for hikers, bikers, and a dream playground for both two and four leg explorers! Stony Point Green is centrally located allowing for quick commute times to downtown RVA, West End, local private schools, retail and restaurant amenities! This collaboration between Chandler Construction, SMS Architects and Duet Design is sure to impress even the most discerning buyer. Notable features include Wolf & Sub Zero kitchen appliance package, custom cabinetry and trim details throughout, 10 ft ceilings, 1st & 2nd floor laundry, primary bath features heated floors and zero-entry steam shower. Private outdoor living space includes a covered bluestone rear patio with outdoor kitchen and wood-burning masonry FP! Construction is underway and scheduled for completion around June 2025.
- Type:
- Townhouse
- Sq.Ft.:
- 2,576
- Status:
- Active
- Beds:
- 3
- Year built:
- 2024
- Baths:
- 4.00
- MLS#:
- 2400452
- Subdivision:
- Creeks Edge At Stony Point
ADDITIONAL INFORMATION
This gorgeous floor plan by Eagle Construction is located in highly sought-after community, Creeks Edge at Stony Point! Buyers will enjoy 3 BR, 3.5 BA, 2,576 square feet, hardwood floors, gourmet kitchen and gas fireplace. Basement level showcases garage and flex/bonus room with full bath and oversized closet. Retreat upstairs to view chef's kitchens offering white granite counters, 42" Henning Neutral painted cabinets, GE stainless steel appliances, microwave drawer as well as gas cooktop. Adjacent dining area exudes tons of natural light, perfect for hosting family and friends. Expansive family room centers around cozy gas fireplace w/granite surround and decorative mantle. Gorgeous double doors open to rear deck, offering aa fabulous outdoor entertaining space. Third level features convenient laundry room with mosaic tile floors. Primary suite is fit for royalty, featuring huge walk-in closet and luxurious en suite bath with dual vanity, private water closet, and spa-like en suite bath with tile surround and glass enclosure. Additional two bedrooms each offer plush carpet and oversized closet, sharing full bath with tub/shower combo. Located in Stony Point Fashion Park, enjoy state-of-the-art amenities offering resort-style pools, fitness center with cardio theater and clubhouse.
- Type:
- Land
- Sq.Ft.:
- n/a
- Status:
- Active
- Beds:
- n/a
- Lot size:
- 3.2 Acres
- Baths:
- MLS#:
- 2321787
- Subdivision:
- Stonemill Creek
ADDITIONAL INFORMATION
3.2 ACRES, GREAT LOCATION, GREAT PRICE. MUST SEE, perfect for you to keep to yourself for future dream home built or just to invest. It's in a cul-de-sac spot in a newly built subdivision in the Stonemill Creek subdivision. Seller purchased it to build his dream home this year but the job relocated out of state and decided to sell. Electricity, public water and public sewer are ready on the street. COME SEE THE DREAM SPOT!!!
© BRIGHT, All Rights Reserved - The data relating to real estate for sale on this website appears in part through the BRIGHT Internet Data Exchange program, a voluntary cooperative exchange of property listing data between licensed real estate brokerage firms in which Xome Inc. participates, and is provided by BRIGHT through a licensing agreement. Some real estate firms do not participate in IDX and their listings do not appear on this website. Some properties listed with participating firms do not appear on this website at the request of the seller. The information provided by this website is for the personal, non-commercial use of consumers and may not be used for any purpose other than to identify prospective properties consumers may be interested in purchasing. Some properties which appear for sale on this website may no longer be available because they are under contract, have Closed or are no longer being offered for sale. Home sale information is not to be construed as an appraisal and may not be used as such for any purpose. BRIGHT MLS is a provider of home sale information and has compiled content from various sources. Some properties represented may not have actually sold due to reporting errors.

Richmond Real Estate
The median home value in Richmond, VA is $344,700. This is lower than the county median home value of $359,500. The national median home value is $338,100. The average price of homes sold in Richmond, VA is $344,700. Approximately 66.93% of Richmond homes are owned, compared to 28.85% rented, while 4.23% are vacant. Richmond real estate listings include condos, townhomes, and single family homes for sale. Commercial properties are also available. If you see a property you’re interested in, contact a Richmond real estate agent to arrange a tour today!
Richmond, Virginia 23235 has a population of 17,846. Richmond 23235 is less family-centric than the surrounding county with 30.23% of the households containing married families with children. The county average for households married with children is 34.19%.
The median household income in Richmond, Virginia 23235 is $89,019. The median household income for the surrounding county is $88,315 compared to the national median of $69,021. The median age of people living in Richmond 23235 is 42 years.
Richmond Weather
The average high temperature in July is 88.8 degrees, with an average low temperature in January of 27.7 degrees. The average rainfall is approximately 44.3 inches per year, with 11.4 inches of snow per year.
