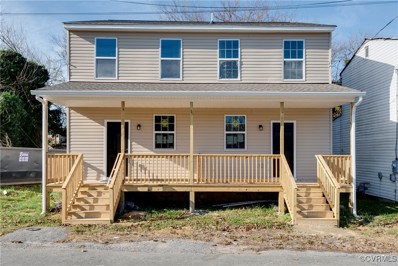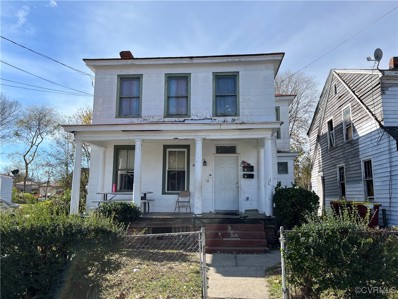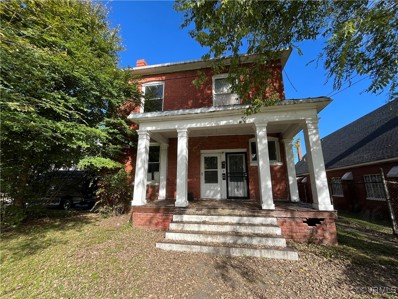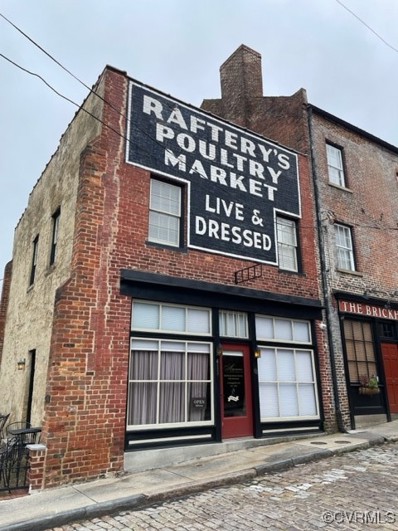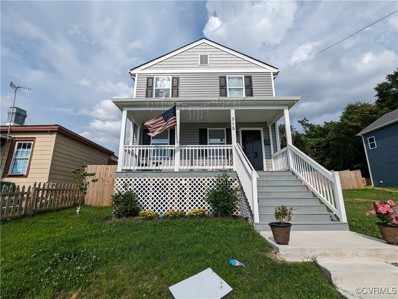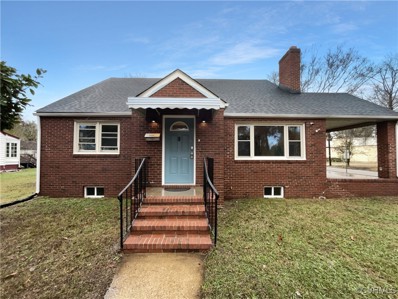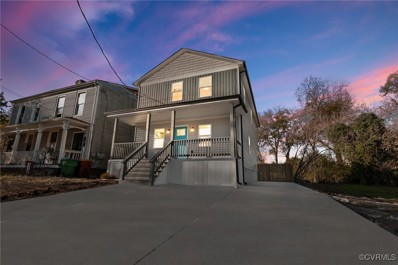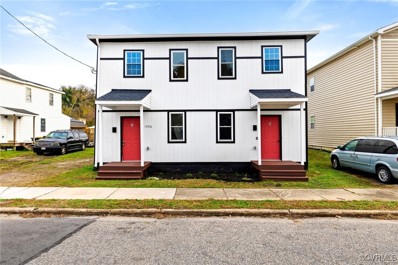Petersburg VA Homes for Rent
- Type:
- Single Family
- Sq.Ft.:
- 2,572
- Status:
- Active
- Beds:
- 5
- Year built:
- 1915
- Baths:
- 3.00
- MLS#:
- 2431038
ADDITIONAL INFORMATION
Beautiful renovation of a 1915 historic home in Centre Hill. Quality workmanship and details throughout. Spacious rooms with fireplaces, updated kitchen with granite tops, open floorplan for family room and dining room. Bedroom & bath on 1st floor. Upstairs are 4 bedrooms and 2 beautiful luxury baths. Back bedroom has door to rear porch and balcony. Ready to move in.
- Type:
- Duplex
- Sq.Ft.:
- n/a
- Status:
- Active
- Beds:
- n/a
- Lot size:
- 0.08 Acres
- Year built:
- 1929
- Baths:
- MLS#:
- 2430959
ADDITIONAL INFORMATION
Have you ever wanted to wanted to own real estate while simultaneously making it an income producing property? Perhaps to lower the burden of owning a home? What if you knew this property was an ideal house hack? Or perhaps you're an experienced and sophisticated investor looking to purchase a new property before the end of the year for tax purposes? Or even contemplating a 1031 exchange? Potentially looking to scale from single family housing to multifamily housing. If any of these sound like you - then welcome to Wilson St. where your new home can produce money, lower your tax liabilities & also provide debt paydown all while offering a low capex due to this property being entirely turn key. Wilson street has been entirely renovated with permits. A brand new roof was installed along with low maintenance vinyl siding & vinyl thermal windows. Each unit is separately metered for electricity. Inside, the property features a first floor bedroom, full first floor bathroom & brand new kitchen flaunting new white appliances (all electrical), chic white cabinetry & fantasy brown stone countertops. The water heater, heating & cooling system (heat pump) & electrical wiring + plumbing are also all brand new. Inside, the entire unit has had luxury vinyl plank water proof flooring throughout with 12 mm backing (more durable). Fresh painted walls expand entirely throughout the unit. Upstairs, you have 2 additional sizeable bedrooms, a full size bathroom & a well allocated washer & dryer closet area with shelving. The unfinished attic offers more storage space - and don't forget all of the newly installed insulation up there (along with exterior walls & crawlspace). The rear yard is private and is accessible through your new front steps. Back up front, you can unwind on your new front porch, perfect for winding down. With Fort Greg Adams so close, and the home also being located within an opportunity zone - one should consider the variety of conventional (and non qualifying) mortgage products available in today's marketplace.
- Type:
- Single Family
- Sq.Ft.:
- 1,408
- Status:
- Active
- Beds:
- 4
- Year built:
- 1958
- Baths:
- 2.00
- MLS#:
- 2430865
ADDITIONAL INFORMATION
Renovated 1408 sq ft. Ranch 4 beds / 2 baths. Exterior features includes new roof, HVAC, windows, siding, and deck. Interior features include, hardwood flooring, fresh paint, new electrical, new plumbing, new water heater, recess lighting, ceiling fans, new cabinets, stainless steel stove, dishwasher, microwave and granite countertops. Close to Virginia State University. Tax records sq footage is not correct. Home is 1408 sq ft.
- Type:
- Single Family
- Sq.Ft.:
- 1,540
- Status:
- Active
- Beds:
- 3
- Lot size:
- 0.12 Acres
- Year built:
- 2024
- Baths:
- 3.00
- MLS#:
- 2430822
ADDITIONAL INFORMATION
Step into this brand-new, beautifully crafted home at 1353 Rome St, offering 3 bedrooms and 2.5 bathrooms. Located in the heart of Petersburg, this home combines contemporary style with classic comfort, making it an ideal place to settle down. As you enter, you’ll be greeted by an open-concept layout that seamlessly blends the living, dining, and kitchen areas—perfect for both relaxing and entertaining. Upstairs, you’ll find spacious bedrooms, including a serene primary suite with a stylish shower bath, creating the perfect retreat. Whether you’re starting a new chapter or searching for a place to call home for years to come, this property provides the ideal mix of modern living and the charm of a historic town. Schedule your tour today and make 1353 Rome St the address you call home!
- Type:
- Single Family
- Sq.Ft.:
- 1,540
- Status:
- Active
- Beds:
- 3
- Lot size:
- 0.12 Acres
- Year built:
- 2024
- Baths:
- 3.00
- MLS#:
- 2430811
ADDITIONAL INFORMATION
Welcome to this beautiful new construction offering 3 bedrooms and 2.5 bathrooms. Situated in the heart of Petersburg, this home combines modern design with timeless comfort. From the moment you step onto the inviting front porch, you’ll feel right at home. As you approach, the inviting front porch sets the tone for this charming home. Step inside to an open-concept floor plan where the living, dining, and kitchen areas flow seamlessly together—ideal for both relaxing and entertaining. The primary bedroom offers a private retreat with its own stylish en-suite bathroom featuring a sleek shower. Whether you’re seeking a fresh start or a forever home, this property offers a perfect balance of modern living and small-town charm. Don’t wait—make 114 N. West St your next home and schedule a showing today!
$250,000
319 Mars Street Petersburg, VA 23803
- Type:
- Single Family
- Sq.Ft.:
- 1,478
- Status:
- Active
- Beds:
- 3
- Lot size:
- 0.09 Acres
- Year built:
- 1953
- Baths:
- 2.00
- MLS#:
- 2430690
ADDITIONAL INFORMATION
Welcome to 319 Mars St, a home unlike any other. Nestled on a DOUBLE lot, the opportunities to expand or add auxiliary buildings are possible. Offering a side entrance, enter through your private laundry/mud room - perfect for a drop zone and leaving dirty shoes here. Step inside & notice the expansive layout. Your brand new kitchen flaunts a modern yet tasteful finish - new gray cabinets with stone countertops, stainless steel appliances & tile backsplash are anchored by a center island with two lovely pendant lights. From here, you can look over your formal dining room & elongated living space. An entertainer's haven - this home has a lovely ambiance whether you're a home body or love gatherings. Recessed lights and new luxury vinyl plank floors are founds throughout. Your primary bedroom is it's own private wing featuring a double closets, a dedicated space for mounting a tv & a private ensuite with beautiful double vanity, wall scones, tiled floor & tiled shower with niche. Back down & across the family room, there are two additional bedrooms - one smaller in size with a large walk in closet, and another ample in size with a modest closet. The guest bathroom is nothing to skip over - double vanity, tile floors & a tub/shower combo complete this restroom. Two additional entrances are found - one in the center of the home with concrete ramp, new widened front porch - and the other a lovely side exit to side yard. This one leads to your new elevated platform - perfect for furnshng with outdoor furniture (gazebo & outdoor string lights anyone?). Home has been renovated with: brand new roof, vinyl siding, vinyl windows, plumbing system, electrical system & even heating and cooling system - amongst everything you can see. Located minutes to historic Old Towne Petersburrg & centrally located minutes I95, Colonial Heights, Richmond & Prince George. Make this you family's new home before 2025 & at a fraction of the cost elsewhere. Welcome HOME!
- Type:
- Single Family
- Sq.Ft.:
- 1,508
- Status:
- Active
- Beds:
- 3
- Lot size:
- 0.22 Acres
- Year built:
- 2024
- Baths:
- 2.00
- MLS#:
- 2430631
- Subdivision:
- Delectable Heights
ADDITIONAL INFORMATION
NEW CONSTRUCTION at this price point? OFFERING $4000 Seller Closing Cost Credit. This brand-new home has an OPEN CONCEPT floor plan with 9 FOOT CEILINGS, PRIMARY SUITE with full bath! Homes sits on a CORNER LOT. Enjoy this Spring on your spacious COVERED PORCH. DRIVEWAY was just installed and easily fits 3-4 cars. Enjoy years of low-maintenance living - new roof, new HVAC, new water heater, new appliances. There are 3 SPACIOUS BEDROOMS and 2 FULL BATHS. Both bathrooms are fully tiled. Primary suite has hexagon tile in the shower. Offering a $4000 Seller CLOSING CREDIT and 2-10 HOME WARRANTY. Lots of new construction and renovations on this block!
- Type:
- Single Family
- Sq.Ft.:
- 1,074
- Status:
- Active
- Beds:
- 3
- Lot size:
- 0.18 Acres
- Year built:
- 1915
- Baths:
- 2.00
- MLS#:
- 2430492
ADDITIONAL INFORMATION
Wow wow wow look at this spectacular fully renovated 4 bedroom 2 full bath home that looks like a model home! You will be delighted to see the beautiful home with black iron fencing and huge front porch as you pull up. Both desirable for privacy and charm the owner has taken careful detail to create a space that is welcoming for that serene front porch sitting area. Step inside and be blown away by the open concept floorplan and top notch construction and design. Primary bedroom with full bath and 3 additional rooms, brand new kitchen with stainless steel appliance package plus an eat in area. Massive leveled back yard that is fully fenced in for privacy and enjoyment. Attached storage unit to the back of the house for lawn tools and storage. This will be a dream home for your family or make an amazing investment home for the ages. Contact me or your agent to schedule a showing today!
- Type:
- Single Family
- Sq.Ft.:
- 2,522
- Status:
- Active
- Beds:
- 4
- Lot size:
- 1.01 Acres
- Year built:
- 1967
- Baths:
- 3.00
- MLS#:
- 2430438
ADDITIONAL INFORMATION
A Rare Find!!!!! Country property just minutes from Chester and Colonial Heights. Country living to satisfy the need but short drive to shop. 2522 sf Rancher w/attached twin bay 2 car garage. Detached 2 car garage, workshop, open equipment bay, attached storage shed, Boat/RV port. All roofs 5 yrs app. Over 100K in updates & renovations. New Kitchen 3 yrs cabinets, porcelain tile, pendant lights, backsplash, bar, granite counter tops and appliances. Kitchen leads to formal dining room on one side and living area w/fireplace on other. Open concept. French doors open to deck. Hardwood floors finished with 3 coats of poly. 4 Bedrooms. 3 carpet 1 hardwood. 2 ½ baths. Hall bath fully renovated 3 years. Back of kitchen leads to large pantry and huge family room with fireplace #2. Room has wet bar, recessed lighting, Wall and ceiling beams w/Tudor look. Room to gather & enjoy the game on the big screen while others enjoy the peace and relaxation on the other side of the house. Brick cooking pit just outside the door. 2 heat pumps 1 is 2021. Septic in front if want pool in back. This ranch really is a large rare find. Peaceful country living just minutes from everything. You have to see it to truly appreciate it!!!!
- Type:
- Single Family
- Sq.Ft.:
- 2,182
- Status:
- Active
- Beds:
- 4
- Lot size:
- 0.17 Acres
- Year built:
- 1930
- Baths:
- 3.00
- MLS#:
- 2430489
ADDITIONAL INFORMATION
The home has been completely renovated into a spacious, 4 bedroom 2.5 bedroom. This property has an inviting open-concept layout. It features high ceilings and large windows that flood the interior with natural light. The central living space seamlessly blends the living room, dining area, and large kitchen, creating a perfect setting for entertaining or family gatherings. The kitchen has plenty of counter space. Adjacent to the kitchen is a cozy breakfast area overlooking a lush backyard.The four bedrooms are generously sized, each designed with comfort and style in mind. The owners suite is a lovely retreat, complete with a walk-in closet and an en-suite bathroom featuring dual vanities, and shower.
- Type:
- Duplex
- Sq.Ft.:
- n/a
- Status:
- Active
- Beds:
- n/a
- Lot size:
- 0.21 Acres
- Year built:
- 1915
- Baths:
- MLS#:
- 2430481
ADDITIONAL INFORMATION
*Petersburg Duplex For Sale* Looking for your next rental property? Then look no further, come see 210 S South St. in Beautiful Petersburg, Virginia. This 2-story Duplex has 2 units, both are 2-beds and 1-bath. Both units have been rented for years, and rents are $750.00 each. Market rents in the area are $900-$1100 for similar units. This property does need some TLC, but has ample value add opportunities. Drive by and take a look today.
- Type:
- Single Family
- Sq.Ft.:
- 1,583
- Status:
- Active
- Beds:
- 3
- Lot size:
- 0.57 Acres
- Year built:
- 1993
- Baths:
- 3.00
- MLS#:
- 2430449
- Subdivision:
- Chestnut Gardens
ADDITIONAL INFORMATION
Many key upgrades made to this Three Bedroom, 2.5 bath home with attached 1 car garage in North Dinwiddie. To name a few: New Roof in 2023 (w/transferable warranty), all New Plumbing in 2021 (w/transferable warranty), Hot water heater replaced in 2021 and whole house filtration system installed, newer carpet in 2020, new Genie garage door opener installed in 2023 and American Craftsman AC70 windows installed in 2018 (w/transferable warranty). Just over half an acre on a quiet cul-de-sac???????????????????????????????? lot.
- Type:
- Duplex
- Sq.Ft.:
- n/a
- Status:
- Active
- Beds:
- n/a
- Lot size:
- 0.14 Acres
- Year built:
- 1927
- Baths:
- MLS#:
- 2430300
ADDITIONAL INFORMATION
-Historic Petersburg Duplex For Sale- This one is a keeper. This Beautiful All Brick Duplex at 625 West Washington Street is now available for purchase. This Property is large, 2980 sqft., with two 3-bedroom 1-bath units. Units were updated several years ago and are in good condition. Property has road frontage on W Washington St and on Hinton St, with off street parking in the rear via Hinton St.. The property is located in the Folley Castle Historic District. With some basic TLC, this can be the Crown in your Rental Portfolio. Drive by and take a look today.
- Type:
- Single Family
- Sq.Ft.:
- 1,568
- Status:
- Active
- Beds:
- 3
- Lot size:
- 0.14 Acres
- Year built:
- 1904
- Baths:
- 2.00
- MLS#:
- 2430217
ADDITIONAL INFORMATION
Welcome to 437 Byrne St! Pull into the paved driveway and step onto the inviting front porch adorned with beautiful terracotta ceramic tile. Inside, you’re welcomed by a spacious foyer and original hardwood floors. The living room has large windows, allowing natural light to brighten the space. Continue into the generously sized eat-in kitchen that provides room for meals and gatherings. The mud room is conveniently located off the kitchen where you will find a full-sized washer and dryer. Completing the main floor is a large full bathroom. The second floor includes 3 bedrooms and another spacious full bathroom. This house sits on a larger lot perfect for entertaining, and gardening, possibilities are endless. Whether you’re looking to expand your investment portfolio or put in some sweat equity to make this home uniquely yours, 437 Byrne St is an opportunity not to be missed. Owner updated plumbing and conditioned metal roof. There are several new construction and renovated properties on the same street.
$254,900
2418 Dupuy Road Petersburg, VA 23803
- Type:
- Single Family
- Sq.Ft.:
- 1,395
- Status:
- Active
- Beds:
- 3
- Lot size:
- 0.21 Acres
- Year built:
- 2024
- Baths:
- 2.00
- MLS#:
- 2430255
- Subdivision:
- Dunedin
ADDITIONAL INFORMATION
Lovely new construction in an established neighborhood. 3 bed, 2 bath ranch on an oversized lot. Granite countertops with soft close cabinets. Luxury vinyl plant flooring throughout. Oversized laundry room, huge primary bedroom with en-suite bathroom. Stainless steel appliances and brushed nickel finishes. Open floor plan. Paved driveway.
- Type:
- Townhouse
- Sq.Ft.:
- 1,584
- Status:
- Active
- Beds:
- n/a
- Year built:
- 1815
- Baths:
- MLS#:
- 2430121
ADDITIONAL INFORMATION
Location, location, location. This is one of the most important and visible buildings in downtown Petersburg historic district. A remarkable renovation has turned this 1815 commercial building into office and residential mixed use. Airbnb on second floor. All furnishings on second floor convey except some personal items of owner and guests. Showings for second floor will be with 24-hour notice to inform guests. The Raftery Poultry Building has been a fixture in downtown Petersburg for over 200 years. Located on a cobblestone street adjacent to several upscale restaurants and shops as well as the Petersburg Area Art League gallery. This is a solid investment with a positive cash flow. Public parking in both front and rear of building. Building is in an enterprise zone and has tax credits available for any proposed renovations. Turn-key and ready to rent for future financial benefits. Outdoor patio and side street parking are part of this property.
- Type:
- Single Family
- Sq.Ft.:
- 1,320
- Status:
- Active
- Beds:
- 3
- Year built:
- 2022
- Baths:
- 3.00
- MLS#:
- 2430172
- Subdivision:
- Westview
ADDITIONAL INFORMATION
Modern 2022-Built Home with Open Floor Plan and Park Views. Step into this stylish, newly built home offering the perfect blend of comfort and convenience. Featuring 3 bedrooms and 2 full baths upstairs, along with a half bath on the main floor, this home is designed to meet all your needs. The spacious open floor plan downstairs is perfect for entertaining, boasting durable and low-maintenance vinyl plank flooring. Upstairs, enjoy the coziness of carpeted bedrooms, including a serene primary suite. Outside, the fully fenced yard offers privacy and includes a large deck for outdoor gatherings, as well as a handy storage building. Plus, enjoy the added benefit of a park just across the street—perfect for recreation and relaxation. Don’t miss the opportunity to make this move-in-ready gem your new home. Schedule your visit today!
- Type:
- Single Family
- Sq.Ft.:
- 960
- Status:
- Active
- Beds:
- 3
- Lot size:
- 0.18 Acres
- Year built:
- 1979
- Baths:
- 1.00
- MLS#:
- 2430184
- Subdivision:
- Holly Acres
ADDITIONAL INFORMATION
Charming 3-Bed, 1-Bath Home on Secluded Dead-End Street in Chesterfield, VA Welcome to this inviting and newly renovated 3-bedroom, 1-bathroom home nestled in a peaceful neighborhood of Chesterfield, VA. Located on a quiet, secluded dead-end street, this home offers privacy and tranquility while being just minutes away from shopping, dining, and major commuter routes. As you step inside, you’re greeted by a warm and welcoming living space featuring luxury vinyl plank flooring, plenty of natural light, and a cozy atmosphere perfect for both entertaining and relaxation. The spacious kitchen boasts updated appliances, ample cabinet storage, and a convenient dining area, making it the heart of the home. Enjoy the outdoors on the large, private backyard, which is ideal for grilling, gardening, or simply unwinding in a serene setting. The peaceful, wooded surroundings create a sense of privacy that's hard to beat. Additional features of this home include recent updates throughout, ensuring that you can move right in and enjoy. This rare find offers a perfect combination of comfort, style, and location in one. Don't miss the opportunity to make this charming property your new home. Schedule your private tour today!
- Type:
- Single Family
- Sq.Ft.:
- 1,780
- Status:
- Active
- Beds:
- 4
- Lot size:
- 0.13 Acres
- Year built:
- 1961
- Baths:
- 2.00
- MLS#:
- 2430140
- Subdivision:
- Pembroke
ADDITIONAL INFORMATION
Welcome to this beautifully updated home that's ready for its new owner! The interior boasts a fresh coat of neutral color paint, providing a calm and inviting atmosphere. The kitchen is equipped with all stainless steel appliances, offering a sleek and modern look. The property also features a new roof, ensuring added security and peace of mind. Outside, you'll find a covered patio perfect for relaxation. This home is a perfect blend of style and comfort, waiting for you to make it your own. This home has been virtually staged to illustrate its potential. Buyer to verify square footage.
- Type:
- Single Family
- Sq.Ft.:
- 2,116
- Status:
- Active
- Beds:
- 4
- Lot size:
- 0.12 Acres
- Year built:
- 2024
- Baths:
- 3.00
- MLS#:
- 2429944
ADDITIONAL INFORMATION
Welcome to Your Dream Home at 542 Harding St! $7,500 Seller Credit Offered!! This brand-new construction is the perfect blend of modern design and comfort. With 4 spacious bedrooms and 3 full baths across 2,116 sqft, this home offers a thoughtfully designed layout featuring a main-level master suite with direct access to a full bath. Upstairs, you'll find a convenient laundry room, a second master suite, and two additional bedrooms for plenty of space. The open-concept kitchen comes with sleek stainless steel appliances and brand-new finishes throughout. The fully fenced backyard and dual decks—front and back—are perfect for family gatherings and outdoor relaxation. Don’t miss out on this gem—make it yours today!
- Type:
- Single Family
- Sq.Ft.:
- 1,850
- Status:
- Active
- Beds:
- 4
- Year built:
- 2024
- Baths:
- 3.00
- MLS#:
- 2430080
ADDITIONAL INFORMATION
BRAND NEW TO BE BUILT! Do you want luxury withOUT breaking the bank? Welcome to 944 Weaver. With a first floor primary bedroom with ensuite and double vanity! You'll enjoys a spacious family room, dining, TWO FULL bathrooms, AND Den on the first floor. IF you enjoy entertaining, this is for you. Along with a deck to throw the perfect gatherings. Once you travel upstairs, you'll be met with three other bedrooms. If you act in time, you will be able to pick your finishes. Builder is offering $10,000 towards closing cost.
- Type:
- Single Family
- Sq.Ft.:
- 1,850
- Status:
- Active
- Beds:
- 4
- Year built:
- 2024
- Baths:
- 3.00
- MLS#:
- 2430079
ADDITIONAL INFORMATION
BRAND NEW TO BE BUILT! Do you want luxury withOUT breaking the bank? Welcome to 944 Weaver. With a first floor primary bedroom with ensuite and double vanity! You'll enjoys a spacious family room, dining, TWO FULL bathrooms, AND Den on the first floor. IF you enjoy entertaining, this is for you. Along with a deck to throw the perfect gatherings. Once you travel upstairs, you'll be met with three other bedrooms. If you act in time, you will be able to pick your finishes. Builder is offering $10,000 towards closing cost.
- Type:
- Duplex
- Sq.Ft.:
- n/a
- Status:
- Active
- Beds:
- n/a
- Lot size:
- 0.11 Acres
- Year built:
- 1915
- Baths:
- MLS#:
- 2430091
ADDITIONAL INFORMATION
Welcome to this beautiful renovated duplex in the revitalized and historic Petersburg area. Great opportunity for Virginia State University students to live close to campus and experience great privacy in these two units. Each unit has 3 bedrooms with their own private baths and nice walk-in closets. The kitchens have been modernized with new cabinets, counters and all new appliances. The units are separately metered for electric and the building has a common water and sewer connection. This building will be a great income stream or opportunity to live in one side and rent the other side out. Both units are two levels with 2 bedrooms upstairs and one on the first floor.
- Type:
- Single Family
- Sq.Ft.:
- 1,454
- Status:
- Active
- Beds:
- 3
- Lot size:
- 0.23 Acres
- Year built:
- 1970
- Baths:
- 2.00
- MLS#:
- 2429119
- Subdivision:
- Greenwood Farms
ADDITIONAL INFORMATION
Welcome to your dream home at 1256 E Valor Dr, a beautifully renovated all-brick ranch nestled in the peaceful and highly desirable Greenwood Farms neighborhood. This property offers the perfect combination of modern upgrades, timeless style, and low-maintenance living—with no HOA fees and a serene, family-friendly atmosphere that’s hard to find! Step inside to discover a thoughtfully designed layout featuring three spacious bedrooms and one-and-a-half upgraded bathrooms. The primary bedroom boasts a private half bath and closet, offering both comfort and convenience. The home’s interior shines with two versatile living rooms, ideal for relaxing or entertaining, and a completely remodeled kitchen equipped with brand-new cabinets, and high-quality appliances, laundry room comes fully equipped with a washer and dryer for, and enough space to comfortably do your household chores. This home has been meticulously renovated to offer worry-free living, provides you new roof designed for longevity and reliability, highly efficient electric HVAC system, brand new water heater, beautifully restored hardwood floors, modern lighting, ceiling fans, and freshly painted walls in a sophisticated, neutral palette. Outside, the property sits on a flat, well-maintained, and fully fenced lot, offering privacy and endless opportunities for outdoor activities or simply unwinding in your peaceful backyard retreat. With all-brick construction, this home promises durability, low maintenance, and timeless curb appeal. Convenience is unmatched: This home is just minutes from schools, major highways, and shopping centers, ensuring easy access to everything you need. Plus, Petersburg is home to one of Virginia’s most prestigious universities, adding a touch of culture and prestige to the area. Whether you’re a first-time buyer, downsizing, or searching for investments, schedule your showing today and step into a home where style, comfort, no HOA, low-maintenance, unmatched tranquility and convenience come together perfectly!
- Type:
- Single Family
- Sq.Ft.:
- 1,600
- Status:
- Active
- Beds:
- 5
- Lot size:
- 0.41 Acres
- Year built:
- 1971
- Baths:
- 2.00
- MLS#:
- 2428647
ADDITIONAL INFORMATION
Are you searching for a spacious single-story home with ample bedrooms for your family? Look no further! 178 McKeever St offers five bedrooms and two full bathrooms. This home has undergone a complete renovation, providing peace of mind for the next homeowner. The entrance opens to a large, open-concept living area featuring hardwood floors and a beautiful chandelier fixture. The custom gourmet kitchen is a standout, complete with elegant blue cabinetry, a stylish backsplash, and a large center island. Off the hallway, you will find three bedrooms and a full bathroom. The primary bedroom and an additional bedroom are located on the other side of the house. Additionally, you have the opportunity to create your own garage or shop on the concrete slab at the rear of the property.

Petersburg Real Estate
The median home value in Petersburg, VA is $250,300. This is higher than the county median home value of $230,200. The national median home value is $338,100. The average price of homes sold in Petersburg, VA is $250,300. Approximately 29.1% of Petersburg homes are owned, compared to 51.91% rented, while 18.98% are vacant. Petersburg real estate listings include condos, townhomes, and single family homes for sale. Commercial properties are also available. If you see a property you’re interested in, contact a Petersburg real estate agent to arrange a tour today!
Petersburg, Virginia 23803 has a population of 33,229. Petersburg 23803 is more family-centric than the surrounding county with 20.91% of the households containing married families with children. The county average for households married with children is 13.46%.
The median household income in Petersburg, Virginia 23803 is $44,890. The median household income for the surrounding county is $44,890 compared to the national median of $69,021. The median age of people living in Petersburg 23803 is 37.2 years.
Petersburg Weather
The average high temperature in July is 90.1 degrees, with an average low temperature in January of 29.1 degrees. The average rainfall is approximately 45.6 inches per year, with 6.4 inches of snow per year.

