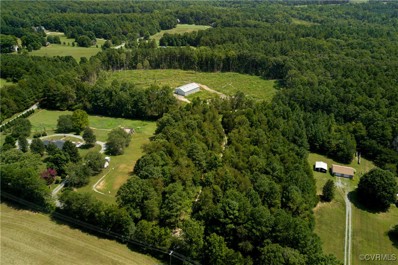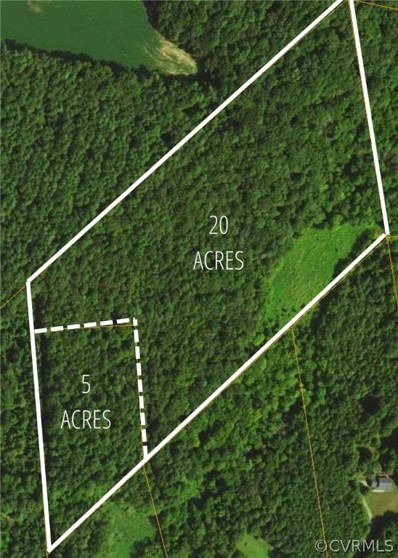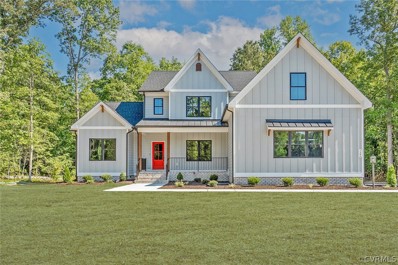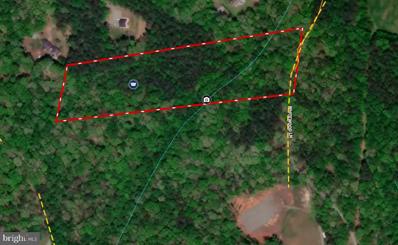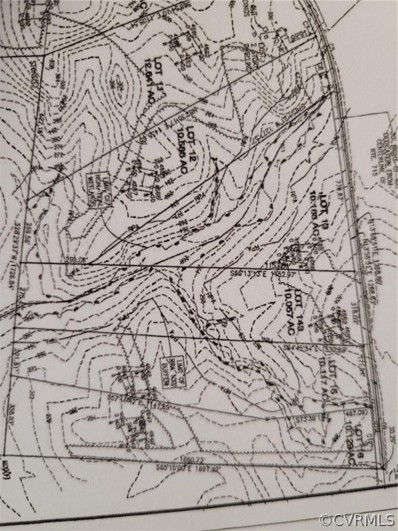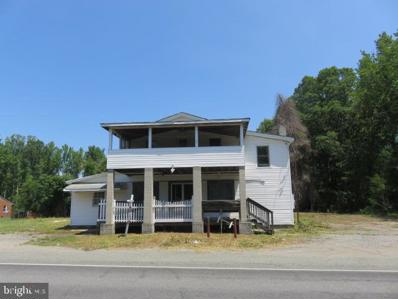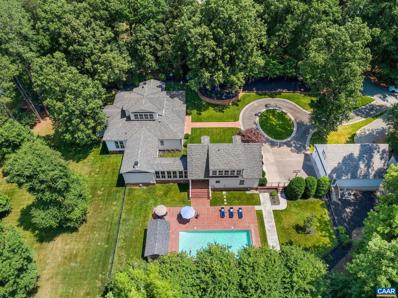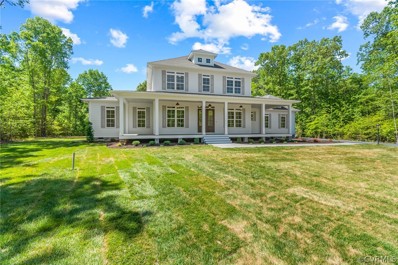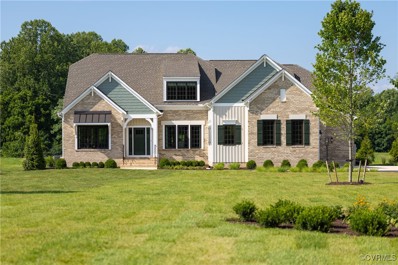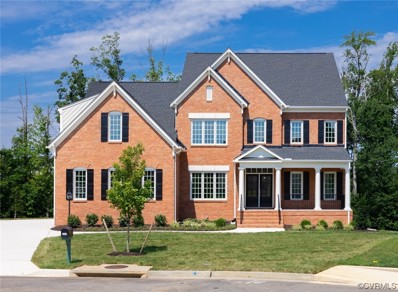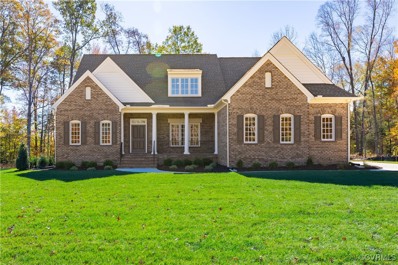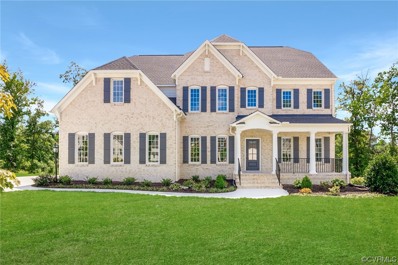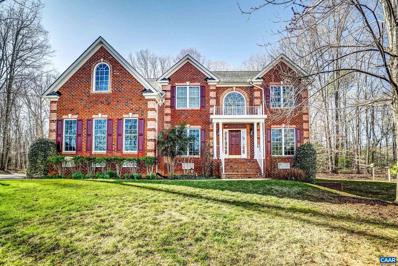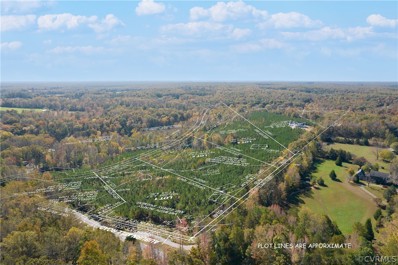Montpelier VA Homes for Rent
- Type:
- Land
- Sq.Ft.:
- n/a
- Status:
- Active
- Beds:
- n/a
- Lot size:
- 12.5 Acres
- Baths:
- MLS#:
- 2421982
ADDITIONAL INFORMATION
This Property is in a Great location 2 minutes from Montpelier, Va. The Timber has been cut. It offers Two Valuable Buildings. First Building is 40 x50 x 12 with HVAC and concrete floor. The Second Building is 48 x 78x 14 with an 18ft wide door 12 ft tall. Great Options for Agricultural related businesses and Many others depending on county code. Zoned A-1. Lots of potential uses and lots of equity potential as well. Great Investment Property
- Type:
- Land
- Sq.Ft.:
- n/a
- Status:
- Active
- Beds:
- n/a
- Lot size:
- 25 Acres
- Baths:
- MLS#:
- 2419475
- Subdivision:
- Pinehurst
ADDITIONAL INFORMATION
Don't miss your chance to build your dream home on this picturesque 25 acres, settled in the peaceful Pinehurst subdivision of Montpelier. Experience complete serenity, while still being conveniently located to the interstate, Short Pump Town Center, & the Town of Ashland!
- Type:
- Single Family
- Sq.Ft.:
- 2,838
- Status:
- Active
- Beds:
- 4
- Lot size:
- 12.01 Acres
- Year built:
- 2024
- Baths:
- 4.00
- MLS#:
- 2417251
ADDITIONAL INFORMATION
Meet The Hanover- one of our most loved floor plans in the lovely Scotchtown Estates on 12 acre lot and no HOA! The Hanover offers ample living space while still maintaining a first floor master with spa-like bathroom. Off the entryway is a large flex room to use as a formal dining, sitting room or an office. The family room and kitchen opens up across the rear of the home, leading to a large mudroom with access to the 2-car garage. Upstairs you will find 3 additional bedrooms with an open loft space and unfinished storage area that can accommodate 2 additional bedrooms, if desired. The exterior of the Hanover is open for personalization as well with optional traditional, colonial, craftsman or farmhouse elevations. Pictures are of previous Hanover floorplans built and do not reflect final finishes in home.
- Type:
- Land
- Sq.Ft.:
- n/a
- Status:
- Active
- Beds:
- n/a
- Lot size:
- 7.8 Acres
- Baths:
- MLS#:
- VAHA2000742
ADDITIONAL INFORMATION
Hanover County Building Lot - 7+ ac Mature hardwood and some pines on the lot. It is peaceful and quiet in a great location. The land is very close to Ashland and Richmond with Hanover Schools. Survey and building site plan available. Perc test for 5 bedrooms Go and show
- Type:
- Land
- Sq.Ft.:
- n/a
- Status:
- Active
- Beds:
- n/a
- Lot size:
- 10.12 Acres
- Baths:
- MLS#:
- 2416840
ADDITIONAL INFORMATION
Great all wooded lot on Beaverdam Rd. Very close to rt 33 and convenient to Montpelier. Perc test done for conventional septic. Home must be built on front portion of lot where the perc site is. This will be a deed restriction. State Road frontage with no road maintenance fee or HOA dues
- Type:
- Single Family
- Sq.Ft.:
- 3,280
- Status:
- Active
- Beds:
- 4
- Lot size:
- 1.04 Acres
- Year built:
- 1925
- Baths:
- 3.00
- MLS#:
- VAHA2000722
- Subdivision:
- None
ADDITIONAL INFORMATION
Great Commercial Opportunity with Prime Road Frontage. with living quarters upstairs.Property was a working restaurant previously.Walk in freezer and dining area.Bedroom and full bath on first level.The business opportunities are endless,restaurant,antique shop,butcher and grocery.Propery offers full living quarters on second level including 3 bedrooms,full bath,kitchen,family room and laundry.This is an " as is" transaction.Seller makes no repairs.
- Type:
- Single Family
- Sq.Ft.:
- 5,981
- Status:
- Active
- Beds:
- 6
- Lot size:
- 15.59 Acres
- Year built:
- 2005
- Baths:
- 5.00
- MLS#:
- 653796
- Subdivision:
- Unknown
ADDITIONAL INFORMATION
LAKEFRONT**IMPECCABLY DESIGNED**TRULY ONE-OF-A-KIND Custom Home By Charles Aquino, Nestled On 15.6 Acres Of Serene Lakefront Property, Just A Short 20 Min. Drive From Short Pump & 5 Min. To The Federal Club. LIVE EVERYDAY LIKE YOU?RE ON VACATION! Boasting 6 Bedrooms & 4.5 Baths, This Estate Exudes Elegance W/ Classic Oversized Dentil Crown Moldings Throughout Its 10-Foot Ceiling Rooms & Custom Built-In Cabinetry Galore! Floor-To-Ceiling Windows Flood The Home W/ Natural Light, Offering Picturesque Views Of What?s Known As ?Bass Lake? From Every Angle. The Kitchen Is A Chef's Dream, Featuring A Large Island, Inset Sub-Zero Refrigerator & Arched Glass-Front Cabinetry. The Sprawling 1st Floor Encompasses An Impeccable Formal Living Room (W/ 11-Foot Ceilings, Gas FP, Uplighting, Rear Porch Access Overlooking The Lake), Primary Suite (With Custom Walk-In Closet & Spacious Ensuite), Study, Formal Dining, Family Room, And On The Left Wing, You?ll Find A Full Catering Kitchen W/ Access To Pool Area, Rec Room & Add?l Bed/Bath. Upstairs-3 Bedrooms (1 Bed/Bath Has A Separate Staircase), Loft W/ Wet Bar & Full Bath. Outside, Find The Detached 2-Car Garage With Storage Above, Shed, In-Ground Pool. Starlink High Speed Internet Available.,Fireplace in Family Room,Fireplace in Living Room
- Type:
- Single Family
- Sq.Ft.:
- 4,070
- Status:
- Active
- Beds:
- 4
- Lot size:
- 3.33 Acres
- Year built:
- 2024
- Baths:
- 4.00
- MLS#:
- 2414780
ADDITIONAL INFORMATION
TO BE BUILT - NO CONSTRUCTION HAS STARTED!! Come check out this gorgeous 3.33 acre lot in the Montpelier area of Hanover County. With the MADISON floor plan from RCI BUILDERS, you get a 1st Floor Primary Bedroom floorplan, 4 total BRs and 3.5 Bathrooms, 4100 total SF with a 3 car garage. Main level features a Gigantic, wide-open Family Room+Kitchen+Dining Area, Tons of Cabinet storage as well as an Oversized Kitchen Island. Fabulous Outdoor living spaces includes Covered Front and Rear Porches. PRICE INCLUDES elevation "B", and the UPGRADED EMERALD package featuring 9ft ceilings, gas fireplace, granite countertops, stainless steel appliances, 42"soft close cabinets, and a hardwood and ceramic package to get you started. This plan is highly customizable - Add a 3rd floor, the TAPROOM option, or the LUXURY PRIMARY Bathroom suite making this home uniquely your own. This plan can do it all. Not the ideal plan for your needs - there is still time to pick from any of the builder's floor plans - for example the ELLIOTT, WILTON, LYNN, BECKY, CREEKWOOD, or HAYDEN LEE - to name a few. *HOME IS TO BE BUILT. PICTURES SHOWN ARE SAMPLES FROM A PREVIOUS BUILD AND MAY NOT REPRESENT FINISHED CONSTRUCTION DETAILS.
- Type:
- Single Family
- Sq.Ft.:
- 3,778
- Status:
- Active
- Beds:
- 4
- Lot size:
- 5 Acres
- Year built:
- 2024
- Baths:
- 5.00
- MLS#:
- 2406236
- Subdivision:
- Millwood Landing
ADDITIONAL INFORMATION
Millwood Landing, a premier Montpelier community by Boone Homes, presents spacious five-acre homesites ensuring privacy in a lush, treed retreat. Step into The Heatherworth, a home that effortlessly combines sophistication with practicality. The first floor has a gourmet kitchen with granite countertops, a generously sized island, and an inviting family room featuring abundant natural light and a cozy fireplace. The primary suite has two spacious walk-in closets, dual vanities, and a spa-like bathroom. On the opposite end of the home, the first-floor guest suite awaits with its own walk-in closet and luxurious ensuite featuring dual vanities. The front of the house showcases a formal dining room and a private study. On the second floor, there are two bedrooms and two baths, along with a versatile loft space, providing ample room for your family or guests. Abundant storage space allows for customization, whether you envision a game room or a flexible space tailored to your needs.
- Type:
- Single Family
- Sq.Ft.:
- 3,817
- Status:
- Active
- Beds:
- 5
- Lot size:
- 5 Acres
- Year built:
- 2024
- Baths:
- 5.00
- MLS#:
- 2406139
- Subdivision:
- Millwood Landing
ADDITIONAL INFORMATION
Millwood Landing, a premier Montpelier community by Boone Homes, presents spacious five-acre homesites ensuring privacy in a lush, treed retreat. Enter through the foyer of the Bainworth and find the formal dining room with an abundance of natural light and included tray ceilings. A private study with french doors is also located in the front of the home. The Bainworth opens up into a spacious family room with large bay windows and a gourmet kitchen - perfect for family gatherings or entertaining. The first floor includes a private guest suite with a walk-in closet and ensuite bath. The primary suite is located on the second floor with an oversized bedroom, two spacious walk-in closets and a luxurious spa-like bath. Three additional bedrooms are located on the second floor along with a loft. On the third floor, find walk-in unfinished storage space or opt for an additional bedroom and bath.
- Type:
- Single Family
- Sq.Ft.:
- 3,778
- Status:
- Active
- Beds:
- 3
- Lot size:
- 5 Acres
- Year built:
- 2024
- Baths:
- 4.00
- MLS#:
- 2405719
- Subdivision:
- Millwood Landing
ADDITIONAL INFORMATION
Millwood Landing, a premier Montpelier community by Boone Homes, presents spacious five-acre homesites ensuring privacy in a lush, treed retreat. The Lochbriar, a Boone Homes floor plan available in the community, is a sophisticated first-floor primary suite plan with a formal dining room and living room that seamlessly connects to a large open kitchen and family room. The gourmet kitchen island facilitates easy entertaining, while the abundance of natural light and RevWood floors create a warm and inviting atmosphere. Enjoy your morning coffee in the breakfast area overlooking the expansive patio. The primary suite features dual walk-in closets and a luxurious ceramic tile bathroom. The second floor offers two full bedrooms and baths with ample walk-in storage, providing the option to transform it into a game room. Customize this plan to suit your lifestyle, with the flexibility to add an optional sunroom for extended living space. Boone Quality and Boone Green Features are included, inviting you to make this home uniquely yours.
- Type:
- Single Family
- Sq.Ft.:
- 3,827
- Status:
- Active
- Beds:
- 5
- Lot size:
- 5 Acres
- Year built:
- 2024
- Baths:
- 5.00
- MLS#:
- 2405200
- Subdivision:
- Millwood Landing
ADDITIONAL INFORMATION
Millwood Landing, a premier Montpelier community by Boone Homes, presents spacious five-acre homesites ensuring privacy in a lush, treed retreat. The Hawksmoor, a Boone Homes floor plan available in the community, has 5 bedrooms, including a first-floor guest suite, with a welcoming entryway leading to a formal dining room and private study. The gourmet kitchen, featuring quartz countertops and a generous island, seamlessly connects to the family room and breakfast area, facilitating easy entertaining. The primary suite on the second floor is a luxurious sanctuary with a spacious bedroom, sitting area, dual walk-in closets, dual vanities, and a spa-like shower and soaking tub. Additionally, three guest bedrooms with two full bathrooms are located upstairs, while the third level offers abundant walk-in storage space or the option to finish for an additional bedroom.
$1,149,000
15391 Henry Forest Way Montpelier, VA 23192
- Type:
- Single Family
- Sq.Ft.:
- 5,541
- Status:
- Active
- Beds:
- 5
- Lot size:
- 9.45 Acres
- Year built:
- 2006
- Baths:
- 5.00
- MLS#:
- 649946
- Subdivision:
- Unknown
ADDITIONAL INFORMATION
Equestrian Lovers Delight on nearly 10 acres in Montpelier Neighborhood between Short Pump & Charlottesville. Nearby everyday shopping and minutes away from The Federal Club, Dominion Club & The Hollows Golf Club make this a convenient location to live & play. Enjoy a tranquil setting, no main road frontage, 4 fenced paddocks, 3 stall barn, & riding trails. Stable is equipped w/ private gated entrance, circular driveway, separate electrical meter, heated tack room, wash stall w/ hot/cold water & storage. Barn covered porch overlooks a 100' x 150' riding arena w/ stadium lights. Outdoor entertaining at the house is a pleasure w/ a newly installed deck overlooking the peaceful backyard & built-in fire pit. The home features an open floor plan, spacious kitchen w/ maple cabinets, granite countertops, stainless steel appliances, large island, & walk in pantry. Main level consists of a home office w/ tall windows, great room stone fireplace, guest bedroom & full bathroom. Spacious second floor primary bedroom has a sitting room, spa-like bathroom & two walk in closets. An upstairs bedroom is freshly painted & adjoins the recently updated jack & jill bathroom. The finished basement includes a media room for movie nights & entertainment.,Granite Counter,Maple Cabinets,Fireplace in Family Room
- Type:
- Land
- Sq.Ft.:
- n/a
- Status:
- Active
- Beds:
- n/a
- Lot size:
- 13.89 Acres
- Baths:
- MLS#:
- 2228462
ADDITIONAL INFORMATION
Come Build Your DREAM home on this Beautiful Wooded 13.89-acre Property bordering (1,094') the South Anna River! Incredible location Convenient to Rt. 295/Mountain Rd and the Short Pump Area for shopping & Restaurants. This home site has been perked and recorded in Hanover County. The building minimum is at least 2,500 Square of interior finished living exclusive of porches, carports and basements. Construction has to be completed within 24 months of the issuance of a building permit. Up to (5) Horses Allowed being stabled or boarded for the lot owners' purposes and no More than (3) dogs may be in an outside kennel. Chickens and Bees for allowed for non-commercial purposes. Bring your own builder or we have great recommendations to help get the process started! Seller will consider giving owner financing. Call for details.

© BRIGHT, All Rights Reserved - The data relating to real estate for sale on this website appears in part through the BRIGHT Internet Data Exchange program, a voluntary cooperative exchange of property listing data between licensed real estate brokerage firms in which Xome Inc. participates, and is provided by BRIGHT through a licensing agreement. Some real estate firms do not participate in IDX and their listings do not appear on this website. Some properties listed with participating firms do not appear on this website at the request of the seller. The information provided by this website is for the personal, non-commercial use of consumers and may not be used for any purpose other than to identify prospective properties consumers may be interested in purchasing. Some properties which appear for sale on this website may no longer be available because they are under contract, have Closed or are no longer being offered for sale. Home sale information is not to be construed as an appraisal and may not be used as such for any purpose. BRIGHT MLS is a provider of home sale information and has compiled content from various sources. Some properties represented may not have actually sold due to reporting errors.
Montpelier Real Estate
The median home value in Montpelier, VA is $369,200. This is lower than the county median home value of $372,700. The national median home value is $338,100. The average price of homes sold in Montpelier, VA is $369,200. Approximately 83.64% of Montpelier homes are owned, compared to 12.29% rented, while 4.07% are vacant. Montpelier real estate listings include condos, townhomes, and single family homes for sale. Commercial properties are also available. If you see a property you’re interested in, contact a Montpelier real estate agent to arrange a tour today!
Montpelier, Virginia 23192 has a population of 6,771. Montpelier 23192 is more family-centric than the surrounding county with 37.33% of the households containing married families with children. The county average for households married with children is 32.72%.
The median household income in Montpelier, Virginia 23192 is $88,643. The median household income for the surrounding county is $96,911 compared to the national median of $69,021. The median age of people living in Montpelier 23192 is 42.6 years.
Montpelier Weather
The average high temperature in July is 88.8 degrees, with an average low temperature in January of 26.2 degrees. The average rainfall is approximately 43.5 inches per year, with 14.8 inches of snow per year.
