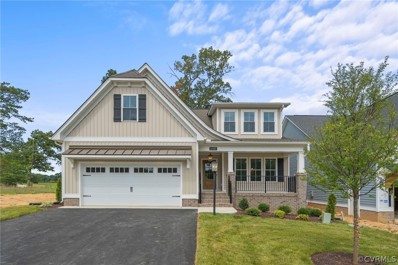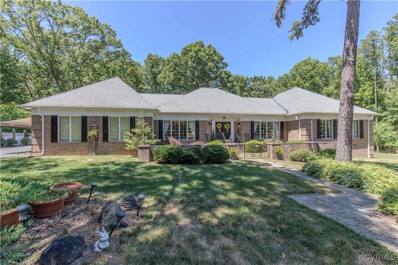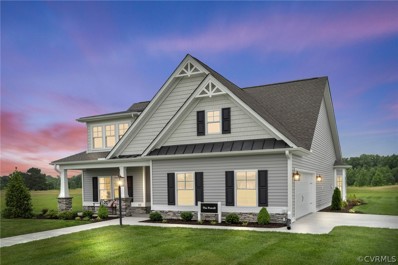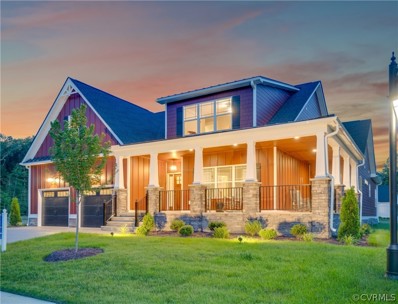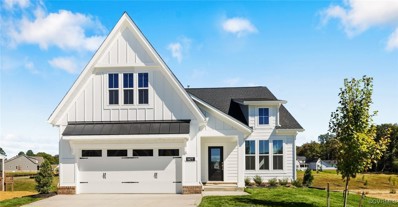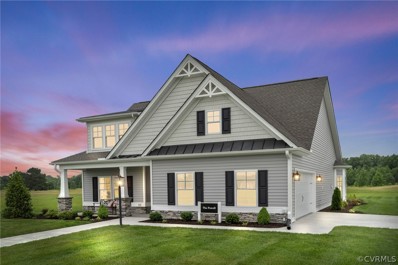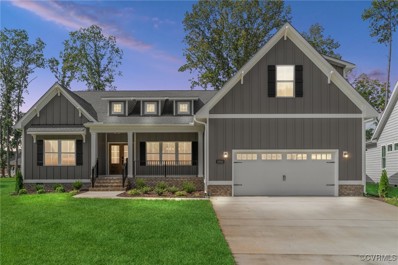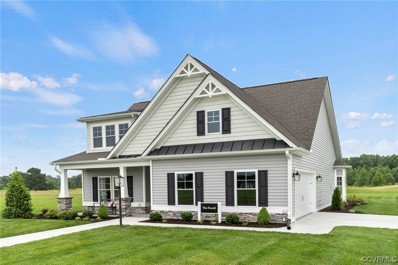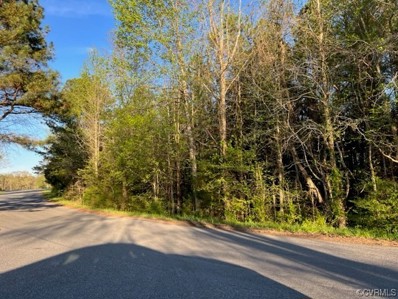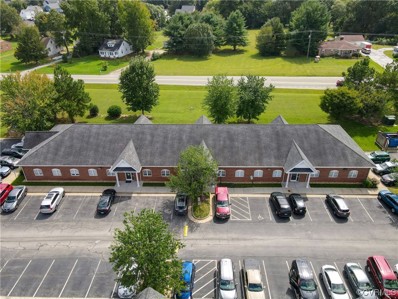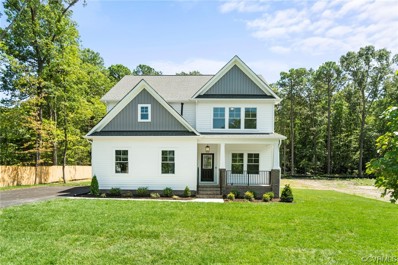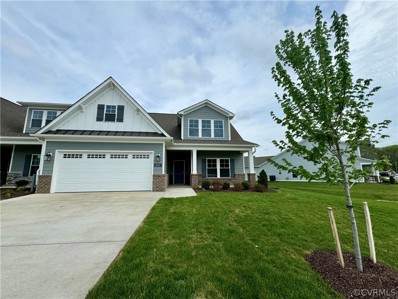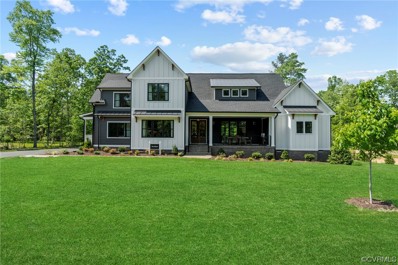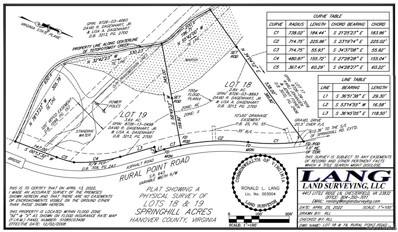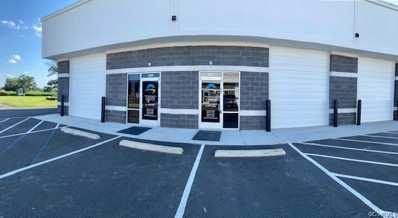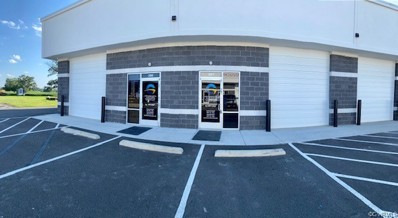Mechanicsville VA Homes for Rent
- Type:
- Single Family
- Sq.Ft.:
- 2,448
- Status:
- Active
- Beds:
- 3
- Year built:
- 2023
- Baths:
- 3.00
- MLS#:
- 2417663
- Subdivision:
- Shady Grove Park
ADDITIONAL INFORMATION
Welcome to Shady Grove Park!! This new community in the Atlee High School district features 28 homesites and variety of floorplans to choose from. This community is in a great location near interstates, shopping, hospital, and all of the other amenities that you need. Take advantage of this pre-construction pricing and a 15k INCENTIVE that is available. The JAMES floorplan is a two level, three bedroom home featuring a spacious and open floorplan, and a 2 car garage. This open concept design give a great feel to the kitchen, living room, and dining area. The Owner's bedroom is conveniently situated on the first floor along with a first floor office/study. The second floor boasts 2 bedrooms, full bathroom, loft and walk out unfinished storage. There are options for a 4th bedroom and more on the 2nd floor as well. This home features the upgraded EMERALD PACKAGE including 9ft ceilings, fireplace, granite counter tops, stainless steel appliances, 42" cabinets with crown molding, hardwood floors throughout in living areas, and more. *NOTE: HOME IS TO BE BUILT. PICTURES SHOWN ARE SAMPLES FOR ILLUSTRATION PURPOSES ONLY AND MAY NOT REPRESENT FINISHED CONSTRUCTION DETAILS.
- Type:
- Single Family
- Sq.Ft.:
- 3,718
- Status:
- Active
- Beds:
- 3
- Lot size:
- 2.7 Acres
- Year built:
- 1984
- Baths:
- 3.00
- MLS#:
- 2417265
- Subdivision:
- Greenway
ADDITIONAL INFORMATION
PRICE REDUCED!! Unbelievably gorgeous brick home for sale! This stunning property offers 4,000 square feet, 12 rooms, almost 3 acres of land, a water filtration system, a large deck with retractable canopies and a pergola, a circular driveway that will hold several cars, a koi pond, and stamped brick patio, a deck with a gazebo, peach trees, and SIX entrances. The main floor features the foyer with Italian brick, the enormous L-shaped living room (one section could easily be closed off to make another large bedroom), the formal dining room with an amazing custom domed ceiling, the eat in kitchen with plenty of custom birch cabinets, a butlers pantry, tile flooring and counters, and a large center island, a great room looking into the kitchen, a large cozy family room with skylights, fireplace, and a wet bar, a very large sunroom with hardwood floors, the very spacious primary bedroom with walk-in closet and private full bath, the 2nd large bedroom, another full bath, the 3rd bedroom/library with built-in mahogany cabinets and a closet, and the utility room. There is also a spiral staircase leading up to the loft, and 2 VERY large unfinished walk-in attic rooms. This house has so much to offer - so much charm, so many amenities, so many conveniences, so many lovely features and touches here and there throughout. Just immaculate. Come see it!
- Type:
- Single Family
- Sq.Ft.:
- 1,817
- Status:
- Active
- Beds:
- 3
- Lot size:
- 0.46 Acres
- Year built:
- 2024
- Baths:
- 2.00
- MLS#:
- 2415960
- Subdivision:
- Shady Grove Park
ADDITIONAL INFORMATION
Welcome to Shady Grove Park!! This new community in the Atlee High School district features 28 homesites and variety of floorplans to choose from. This community is in a great location near interstates, shopping, hospital, etc. Take advantage of this pre-construction pricing and a 15k INCENTIVE that is available. The PENNINGTON Model is single level living at its best! This floor plan features 3 bedrooms and 2 bathrooms, and a 2 car attached garage. This open floor plan features the family room, kitchen and dining area that are all open to each other which makes for a great flow. The kitchen has a large island with an open feel w/granite countertops, and pantry. The primary bedroom has attached primary bath with double vanity sinks, stand up shower and a huge walk in closet. Options available for an additional bedroom and/or storage upstairs. This home features the upgraded EMERALD PACKAGE including 9ft ceilings, fireplace, granite counter tops, stainless steel appliances, 42" cabinets with crown molding, hardwood floors throughout in living areas, and more. *NOTE: HOME IS TO BE BUILT. PICTURES SHOWN ARE SAMPLES FOR ILLUSTRATION PURPOSES ONLY AND MAY NOT REPRESENT FINISHED CONSTRUCTION DETAILS.
- Type:
- General Commercial
- Sq.Ft.:
- 2,795
- Status:
- Active
- Beds:
- n/a
- Year built:
- 2005
- Baths:
- MLS#:
- 2415502
ADDITIONAL INFORMATION
Discover excellence in the heart of Hanover at Atlee Crescent Office Village. This trophy condition, 2,795 SF medical office space is meticulously designed for seamless workflow and patient care. Located for accessibility, it offers premium amenities, ensuring professionalism and comfort. Elevate your practice to new heights - schedule a tour today!
- Type:
- Single Family
- Sq.Ft.:
- 2,289
- Status:
- Active
- Beds:
- 4
- Year built:
- 2024
- Baths:
- 3.00
- MLS#:
- 2411889
- Subdivision:
- Stags Leap
ADDITIONAL INFORMATION
Welcome to Stags Leap, Hanover's premier low-maintenance luxury community. The POWELL plan by RCI Builders offers a single-level home with an open-concept layout on the main floor, 9-foot ceilings, a generous LVP flooring package, and upgraded trim throughout. The main floor features a large Family Room with Open Kitchen, 3 Bedrooms and 2 Full Baths. The spacious kitchen boasts a large island with granite countertops, stainless steel appliances, and a choice of hardwood floors or LVP. The beautiful dining area receives plenty of natural light, and the living room includes a gas fireplace and access to a back deck. The second floor includes a spacious bedroom, a full bath. The exterior features HardiPlank siding, a brick foundation, and a concrete driveway. On this lot you can also build a slab foundation if needed. The price includes Elevation B, featuring a brick porch and masonry stairs, along with the Emerald Standard Package which includes HardiPlank siding. RCI Builders, a semi-custom builder, allows you to choose your options at our Design Center. Luxury community amenities include a pool and pool house, an oversized pavilion with a wood-burning fireplace, raised garden beds, pickle ball courts, shuffleboard, and fire pits. Other options and floor plans are available. Be one of the first to take advantage of Hanover's newest maintenance-free community in the heart of Hanover County! Please note that the pictures shown are from a previous build and may not represent the final construction details. Ask about our monthly incentives!
- Type:
- Single Family
- Sq.Ft.:
- 2,339
- Status:
- Active
- Beds:
- 4
- Lot size:
- 1.82 Acres
- Year built:
- 1919
- Baths:
- 2.00
- MLS#:
- 2413877
ADDITIONAL INFORMATION
Huge price reduction! Outstanding Investment Opportunity. 1.84 Acres that fronts Pole Green Road between I 295 and intersection of Bell Creek Rd. Hanover County Planning and Zoning have currently designated this Parcel and Adjoining Parcels for rezoning as Mixed Use, depending on Buyers needs. This is a Fast growing Commercial Area. Property is located across from the new ABC Warehouse, car wash and Sheets. Cash producing rental income, this property features a 2 story colonial with partial unfinished basement, 2339 Sq. Ft, 4 Bedrooms , 2 Baths . House, Fireplace, Chimneys, Flu and out buildings sold "As Is". Call today for a private showing
- Type:
- Single Family
- Sq.Ft.:
- 3,100
- Status:
- Active
- Beds:
- 4
- Year built:
- 2021
- Baths:
- 3.00
- MLS#:
- 2413321
- Subdivision:
- Stags Leap
ADDITIONAL INFORMATION
Welcome to our model home in Stags Leap, featuring our Becky Plan! The Becky Model is single level living at its best! Open style floor plan with an open Family Room, Kitchen, and Dining Area. This plan comes standard with 3 bedrooms, 2 full baths, 2-car garage, and an unfinished second floor; but in our model, we have added a Florida Room and completed the upstairs 4th bedroom and added 3rd full bath. The kitchen comes complete with a Kitchen Aid package, Quartz countertops, Deluxe Cabinetry Layout, Wooden Hood, and optional Butler's Pantry with Hostess Package. Enjoy fabulous outdoor relaxation with an upgraded screened covered porch with wood-stained ceilings in lieu of the standard deck. Model features Elevation C with vertical siding, stone foundation on all 4 sides, and metal front porch roof & dormer. Luxury HOA amenities offering Grass Cutting, Irrigation Maintenance, Trash Pick Up and Pool/Clubhouse. Will be ready to close between December 1 and December 22, 2024.
- Type:
- Single Family
- Sq.Ft.:
- 2,226
- Status:
- Active
- Beds:
- 3
- Lot size:
- 0.15 Acres
- Year built:
- 2024
- Baths:
- 3.00
- MLS#:
- 2411947
- Subdivision:
- Stags Leap
ADDITIONAL INFORMATION
Ready NOW. 55+, Unfinished Basement with private backyard and pond view! The Arbor Ridge—a captivating farmhouse-style residence offering maintenance-free living. This three-bedroom, two-and-a-half-bathroom home with an unfinished basement boasts a spacious open-concept floor plan. The gourmet kitchen, complete with granite countertops, seamlessly merges with the expansive great room featuring a cozy fireplace, ideal for both relaxation and entertaining. Step out onto the 10x20 covered back porch, perfect for hosting gatherings. The luxurious first-floor primary suite includes a walk-in closet, dual sink vanity, and luxurious tile shower, while the adjacent office off the foyer adds a practical touch. With a first-floor laundry room and a two-car garage providing ample parking space, this home seamlessly combines luxury and convenience. Upstairs, two additional bedrooms, a secondary bath, and an unfinished storage room await, promising versatility and extra space to tailor to your needs. Experience the allure of The Arbor Ridge—schedule your showing today to seize this exceptional opportunity for refined living. "
- Type:
- Townhouse
- Sq.Ft.:
- 1,641
- Status:
- Active
- Beds:
- 2
- Lot size:
- 0.1 Acres
- Year built:
- 2024
- Baths:
- 2.00
- MLS#:
- 2409950
- Subdivision:
- Stags Leap
ADDITIONAL INFORMATION
MOVE IN READY! Welcome to "The Bell Creek" in Stags Trail! Stags Trail is Hanover's Newest 55+ Age Restricted Community with high end upgrades and community amenities. An Interior Unit, built on slab with easy access, this home features 2 Bedrooms & 2 Full Baths. Open concept layout with vaulted ceilings, a generous Hard Surface Flooring package and upgraded trim throughout. The Kitchen has been upgraded with a Large Center Island, Granite Counter Tops, and Stainless Appliances. Finished stairs lead to large walk up unfinished storage over the garage. The exterior is upgraded with Hardiplank Siding, Raised Foundation and Concrete Driveway. Luxury Community Amenities include Oversized Pavilion with Wood Burning Fireplace, Raised Garden Beds, Pickle Ball Courts, Shuffleboard and Fire Pits. Other Options & Floor Plans Available! The location doesn't get any better! Pictures show the Furnished Bell Creek Model Home. Ask about our monthly incentive!
- Type:
- Single Family
- Sq.Ft.:
- 2,180
- Status:
- Active
- Beds:
- 4
- Lot size:
- 0.47 Acres
- Year built:
- 2024
- Baths:
- 3.00
- MLS#:
- 2407450
- Subdivision:
- Shady Grove Park
ADDITIONAL INFORMATION
Welcome to Shady Grove Park!! This new community in the Atlee High School district features 28 homesites and variety of floorplans to choose from. This community is in a great location near interstates, shopping, hospital, etc. Take advantage of this pre-construction pricing and a 5k INCENTIVE that is available. The POWELL Specl is single level living at its best! This floor plan features 4 bedrooms and 3 bathrooms, and a 2 car attached garage. This open floor plan features the family room, kitchen and dining area that are all open to each other which makes for a great flow. The kitchen has a large island with an open feel w/granite countertops, and pantry. The primary bedroom has attached primary bath with double vanity sinks, stand up shower and a huge walk in closet. The 2nd floor features a large bedroom with an attached bathroom, and an unfinished storage area. The exterior features a covered screened-in porch and a concrete patio. This home features the upgraded EMERALD PACKAGE including 9ft ceilings, fireplace, granite countertops, stainless steel appliances, 42" cabinets with crown molding, hardwood floors throughout in living areas, and more. *NOTE: HOME IS A SPEC AND IN THE PROCESS OF BEING BUILT and will be Move-in ready by the end of the year. PICTURES SHOWN ARE SAMPLES FOR ILLUSTRATION PURPOSES ONLY AND MAY NOT REPRESENT FINISHED CONSTRUCTION DETAILS.
- Type:
- Single Family
- Sq.Ft.:
- 3,040
- Status:
- Active
- Beds:
- 4
- Lot size:
- 0.36 Acres
- Year built:
- 2024
- Baths:
- 4.00
- MLS#:
- 2406123
- Subdivision:
- Stags Leap
ADDITIONAL INFORMATION
Move- in ready! Schedule your private showing now! Welcome to Stags Leap, Hanover's low maintenance luxury community. This is the Lynn plan by RCI Builders! Single level living with 4 bedrooms & 3.5 bathrooms - with a finished Bonus 4th bedroom over the garage, with FULL bathroom and walk-in closet - perfect space for flex room, guest suite, or in-law suite! Large Kitchen with Breakfast Nook, Butler's Pantry, Masonry front porch, Rear Covered Masonry Porch & Double-Sided Gas Fireplace. Farmhouse exterior with carriage style garage door & pedestrian door and our Emerald standard features package which includes 9' ceilings on the first level, tile flooring in owner's bath, 42" kitchen cabinets, hardwood/LVP flooring, and more! This house is currently to be built. Please call agent for build set of plans, design options, and timing. This home is move-in ready! Ask about the $5,000 builder incentive!
- Type:
- Single Family
- Sq.Ft.:
- 1,844
- Status:
- Active
- Beds:
- 3
- Year built:
- 2024
- Baths:
- 2.00
- MLS#:
- 2404807
- Subdivision:
- Shady Grove Park
ADDITIONAL INFORMATION
Welcome to Shady Grove Park!! This new community in the Atlee High School district features 28 homesites and variety of floorplans to choose from. This community is in a great location near interstates, shopping, hospital, etc. Take advantage of this pre-construction pricing and a 15k INCENTIVE that is available. The POWELL Model is single level living at its best! This floor plan features 3 bedrooms and 2 bathrooms, and a 2 car attached garage. This open floor plan features the family room, kitchen and dining area that are all open to each other which makes for a great flow. The kitchen has a large island with an open feel w/granite countertops, and pantry. The primary bedroom has attached primary bath with double vanity sinks, stand up shower and a huge walk in closet. Options available for an additional bedroom and/or storage upstairs. This home features the upgraded EMERALD PACKAGE including 9ft ceilings, fireplace, granite counter tops, stainless steel appliances, 42" cabinets with crown molding, hardwood floors throughout in living areas, and more. *NOTE: HOME IS TO BE BUILT. PICTURES SHOWN ARE SAMPLES FOR ILLUSTRATION PURPOSES ONLY AND MAY NOT REPRESENT FINISHED CONSTRUCTION DETAILS.
- Type:
- Land
- Sq.Ft.:
- n/a
- Status:
- Active
- Beds:
- n/a
- Lot size:
- 3.16 Acres
- Baths:
- MLS#:
- 2404885
ADDITIONAL INFORMATION
Potential B-1 zoning on this site.
- Type:
- General Commercial
- Sq.Ft.:
- 1,204
- Status:
- Active
- Beds:
- n/a
- Year built:
- 2006
- Baths:
- MLS#:
- 2401389
ADDITIONAL INFORMATION
Approximately 1204 Square Feet with a reception area, kitchenette handicapped bathroom and 3 enclosed offices, one large and two small, in excellent condition, currently vacant. Most units in this office condo park are medical offices and this one is leased to a medical practice. A handicapped bathroom, a storage closet and the kitchenette add value to this space. Convenient entry and exit from front and back doors.
- Type:
- Single Family
- Sq.Ft.:
- 2,706
- Status:
- Active
- Beds:
- 4
- Lot size:
- 0.61 Acres
- Year built:
- 2024
- Baths:
- 4.00
- MLS#:
- 2400545
- Subdivision:
- Shady Grove Park
ADDITIONAL INFORMATION
Model Home Investment Opportunity for rentback. Welcome to Shady Grove Park, and this is the MODEL HOME with all of the bells and whistles!! This new community in the Atlee High School district features 28 homesites and a variety of floorplans to choose from. Featuring a great location near interstates, shopping, hospital, and all of the other amenities that you need, Shady Grove Park is an ideal place to live in Hanover County. Take advantage of this pre-construction pricing and the 15k INCENTIVE! The Allison flooplan from RCI BUILDERS features an open concept first floor design with the spacious kitchen opening to the family room and the morning room. There is also a flex room on the first floor which is perfect for a home office space or playroom for the kids. Upstairs you will find 4 bedrooms, 2 bathrooms and large laundry room. There is a finished 3rd floor with a full bathroom as well. There is a large rear deck overlooking the back yard that is perfect for all of your entertaining needs. This home features the upgraded EMERALD PACKAGE including 9ft ceilings, fireplace, granite counter tops, stainless steel appliances, 42" cabinets with crown molding, hardwood floors throughout in living areas, and more. *NOTE: HOME IS TO BE BUILT. PICTURES SHOWN ARE SAMPLES FOR ILLUSTRATION PURPOSES ONLY AND MAY NOT REPRESENT FINISHED CONSTRUCTION DETAILS.
- Type:
- Townhouse
- Sq.Ft.:
- 2,051
- Status:
- Active
- Beds:
- 3
- Lot size:
- 0.12 Acres
- Year built:
- 2024
- Baths:
- 3.00
- MLS#:
- 2400416
- Subdivision:
- Stags Leap
ADDITIONAL INFORMATION
MOVE IN NOW! Welcome to "The Bell Creek" in Stags Trail! Stags Trail is Hanover's Newest 55+ Age Restricted Community with high end upgrades and community amenities. An END UNIT, built on slab with easy access, this home features 3 Bedroom & 3 Full Baths. Downstairs is an open concept layout with vaulted ceilings, a generous LVP flooring package and upgraded trim throughout. The Kitchen has been upgraded with a Large Center Island, Granite Counter Tops, Stainless Appliances, Gas Cooking and Vented Hood. Second Floor has been finished with a 3rd Bedroom and 3rd Bathroom and large walk out storage over the garage. The exterior is upgraded with Hardiplank Siding, Brick Foundation and Concrete Driveway. Luxury Community Amenities include Oversized Pavilion with Wood Burning Fireplace, Raised Garden Beds, Pickle Ball Courts, Shuffleboard and Fire Pits. Other Options & Floor Plans Available! The location doesn't get any better! Pictures show current stage of construction. New contruction with out the wait time! Ask about our monthly incentive!
- Type:
- Single Family
- Sq.Ft.:
- 4,195
- Status:
- Active
- Beds:
- 4
- Lot size:
- 1.25 Acres
- Year built:
- 2023
- Baths:
- 4.00
- MLS#:
- 2329677
ADDITIONAL INFORMATION
Welcome to The Elliot plan in Summer Hill Grove sitting on beautiful 1+ acre lot. Located in the Hanover high school district this home features 4 bedrooms, 3.5 bathrooms, and a 3 car attached garage. It offers an open concept Family Room, Kitchen, and Dining. This plan has everything you're looking for plus upgrades you dream of with RCI's beautiful Emerald Package. Including: 9' ceilings, granite countertops, stainless steel appliances, 42" cabinets, beautiful LVP/hardwood floors, craftsman style trim, and accent hardware. Choose to build this beautiful Elliot floorplan, or one of many other floorplans RCI has to offer.
ADDITIONAL INFORMATION
6.4 Acres of privacy and convenience located on the Topotomoy Creek. These 2 parcels that are both being offered as one building lot and are only 6 minutes from 295. They have already had a survey and feasibility study conducted, check attachments. Land with this much privacy and convenience does not come along often.
- Type:
- General Commercial
- Sq.Ft.:
- 1,500
- Status:
- Active
- Beds:
- n/a
- Year built:
- 2022
- Baths:
- MLS#:
- 2316964
ADDITIONAL INFORMATION
Great Opportunity To Own A Flex/Warehouse Space In Hanover County. Unit Has Been Finished As An Office With Warehouse Space. Turn-Key Ready. Convenient Location Near I295, I64 and I95. B-3 Zoning. Two Units For Sale. Units #207 and #208. Will Sell Both Together.
- Type:
- General Commercial
- Sq.Ft.:
- 1,506
- Status:
- Active
- Beds:
- n/a
- Year built:
- 2022
- Baths:
- MLS#:
- 2316822
ADDITIONAL INFORMATION
Great Opportunity To Own A Flex/Warehouse Space In Hanover County. Unit Has Been Finished As An Office With Warehouse Space. Turn-Key Ready. Convenient Location Near I295, I64 and I95. B-3 Zoning. Two Units For Sale. Units #208 and #207. Will Sell Both Together.

Mechanicsville Real Estate
The median home value in Mechanicsville, VA is $351,200. This is lower than the county median home value of $372,700. The national median home value is $338,100. The average price of homes sold in Mechanicsville, VA is $351,200. Approximately 73.77% of Mechanicsville homes are owned, compared to 20.9% rented, while 5.34% are vacant. Mechanicsville real estate listings include condos, townhomes, and single family homes for sale. Commercial properties are also available. If you see a property you’re interested in, contact a Mechanicsville real estate agent to arrange a tour today!
Mechanicsville, Virginia 23116 has a population of 37,767. Mechanicsville 23116 is more family-centric than the surrounding county with 32.93% of the households containing married families with children. The county average for households married with children is 32.72%.
The median household income in Mechanicsville, Virginia 23116 is $84,833. The median household income for the surrounding county is $96,911 compared to the national median of $69,021. The median age of people living in Mechanicsville 23116 is 41.7 years.
Mechanicsville Weather
The average high temperature in July is 89.6 degrees, with an average low temperature in January of 27.5 degrees. The average rainfall is approximately 44.4 inches per year, with 12.3 inches of snow per year.
