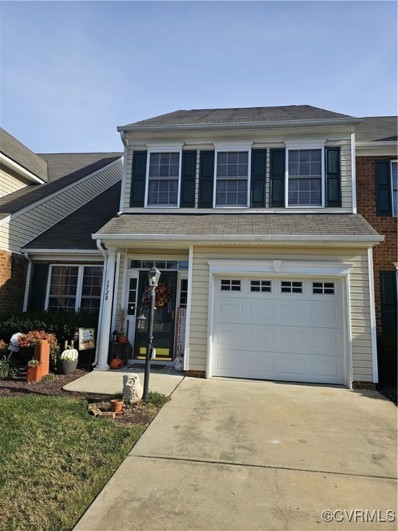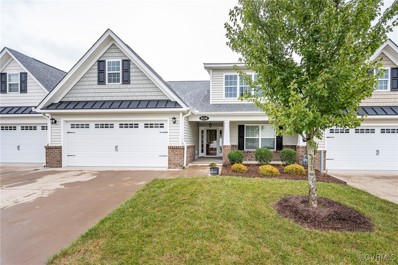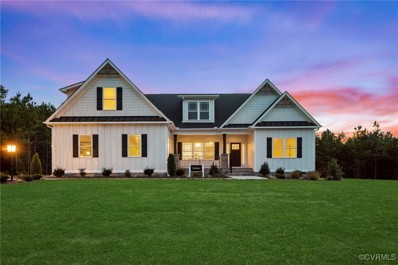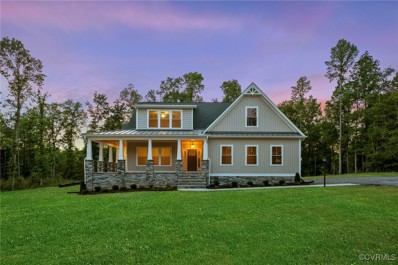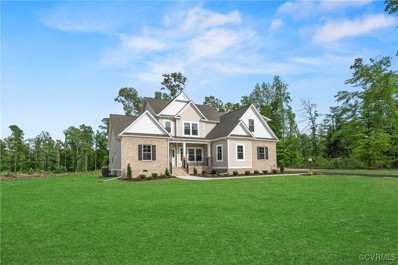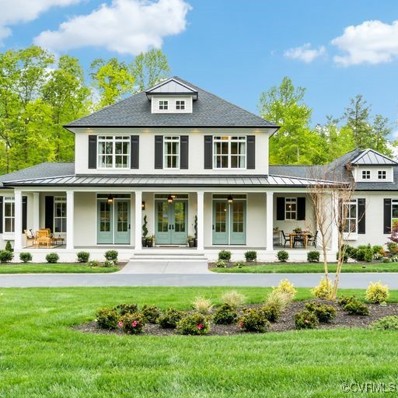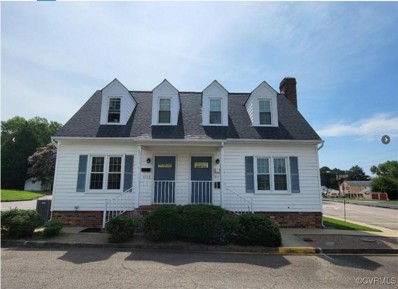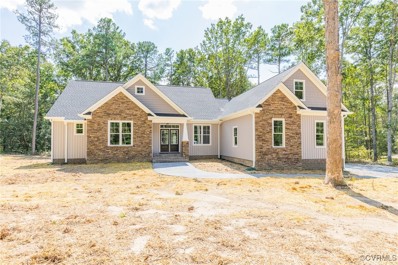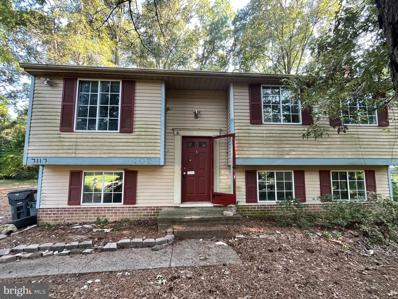Mechanicsville VA Homes for Rent
- Type:
- Other
- Sq.Ft.:
- 2,313
- Status:
- Active
- Beds:
- 3
- Lot size:
- 0.25 Acres
- Year built:
- 2024
- Baths:
- 3.00
- MLS#:
- VAHA2000864
- Subdivision:
- None Available
ADDITIONAL INFORMATION
- Type:
- Other
- Sq.Ft.:
- 2,313
- Status:
- Active
- Beds:
- 3
- Lot size:
- 0.25 Acres
- Year built:
- 2024
- Baths:
- 3.00
- MLS#:
- VAHA2000862
- Subdivision:
- None Available
ADDITIONAL INFORMATION
- Type:
- Single Family
- Sq.Ft.:
- 1,630
- Status:
- Active
- Beds:
- 3
- Lot size:
- 0.26 Acres
- Year built:
- 2024
- Baths:
- 3.00
- MLS#:
- 2430144
- Subdivision:
- Ellerson Farms
ADDITIONAL INFORMATION
NEW CONSTRUCTION IN THE ATLEE HS DISTRICT! Don't miss out on your chance to build this amazing home in the heart of Hanover with NO HOA! The Alder plan by RCI Builders is a to be built home offering 3 spacious bedrooms with two full baths upstairs and a half bath downstairs! You will love the open floor plan that this home offers! Stainless steel appliances in the kitchen, flex room space perfect for working from home or playroom for the kids. Large Family Room off of the open Breakfast Nook and Kitchen, vinyl flooring in the foyer, family room, kitchen, and hallway to the bedrooms. All three bedrooms will have carpet. This home will also offer wood kitchen cabinets, and Whirlpool appliances to include, stove, dishwasher, and built-in microwave. You will love all the upgraded standard features that RCI includes in their Ruby Series...vinyl siding and windows, concrete sidewalk, SMART Thermostat and Smart Home Security Panel, 30 year dimensional shingles, and so much more! Relax or grill out on your 14'x12' back deck! You will love this home! Other floor plans available. Ask about our monthly BUILDER INCENTIVES!
- Type:
- Townhouse
- Sq.Ft.:
- 2,178
- Status:
- Active
- Beds:
- 3
- Lot size:
- 0.08 Acres
- Year built:
- 2009
- Baths:
- 3.00
- MLS#:
- 2428373
- Subdivision:
- Liberty Trace
ADDITIONAL INFORMATION
Spacious Townhouse in 55+ Active Adult Community. Enjoy the luxury of having two master bedrooms, one on each floor! Elegant finishes throughout first floor a few include: hardwood floors, cherry finish kitchen cabinets, granite countertops, and modern appliances, powder room, laundry room, formal dining room with trey ceiling, living room w/high ceilings two face fireplace that opens up into the Sun Room. The second floor offers blush neutral carpet, large loft perfect for home office, sitting room, so many possibilities, 2nd master bedroom, 3rd spare bedroom and hall bath. This townhouse is perfect for those looking to downsize while still enjoying a comfortable and luxurious lifestyle. Don't miss out on this fantastic opportunity. The exterior offers one car garage with built in shelving, rear patio and fenced rear yard! Community Amenities: Enjoy the peace and tranquility of a community designed for adults 55+ that offer paved walking trail and tennis courts, over flow parking is available and is restricted by parking passes. Owners are required to be a member of both HOA(s): Liberty Trace II Property Owners Association and Liberty Trace Homeowners Association (Master). All appliances, fireplace, logs convey as is with no known defects. Personal property that is available to purchase dining room table four chairs and center leaf, Dining Room Chandelier and shades.
- Type:
- Townhouse
- Sq.Ft.:
- 2,152
- Status:
- Active
- Beds:
- 3
- Year built:
- 2024
- Baths:
- 3.00
- MLS#:
- 2427519
ADDITIONAL INFORMATION
Move in ready at $489,990! Enjoy all of the benefits of a new construction home without the build time! Welcome to Oak Crest, DR Horton’s new 55+ community in Mechanicsville! Located off of Shady Grove Rd, this community is just minutes to shopping, restaurants, and I-295. This 3 bed, 2.5 bath home features a 1st floor primary bedroom with tray ceiling, 2-car garage, dedicated dining room, walk-in attic storage, spacious and sunny loft, and two patios! Thoughtful details include a tankless water heater, gas cooking, quartz countertops, and full first floor LVP. Peaceful, rural landscape views from the kitchen and back patio. Enjoy maintenance free living and take advantage of the walking paths and pickleball courts!
- Type:
- Townhouse
- Sq.Ft.:
- 2,152
- Status:
- Active
- Beds:
- 3
- Year built:
- 2024
- Baths:
- 3.00
- MLS#:
- 2427514
ADDITIONAL INFORMATION
Move in ready at $489,990! Enjoy all of the benefits of a new construction home without the build time! Welcome to Oak Crest, DR Horton’s new 55+ community in Mechanicsville! Located off of Shady Grove Rd, this community is just minutes to shopping, restaurants, and I-295. This 3 bed, 2.5 bath home features a 1st floor primary bedroom with tray ceiling, 2-car garage, dedicated dining room, walk-in attic storage, spacious and sunny loft, and two patios! Thoughtful details include a tankless water heater, gas cooking, quartz countertops, and full first floor LVP. Peaceful, rural landscape views from the kitchen and back patio. Enjoy maintenance free living and take advantage of the walking paths and pickleball courts!
- Type:
- Townhouse
- Sq.Ft.:
- 2,152
- Status:
- Active
- Beds:
- 3
- Year built:
- 2024
- Baths:
- 3.00
- MLS#:
- 2427507
ADDITIONAL INFORMATION
Move in ready at $479,990! Enjoy all of the benefits of a new construction home without the build time! Welcome to Oak Crest, DR Horton’s new 55+ community in Mechanicsville! Located off of Shady Grove Rd, this community is just minutes to shopping, restaurants, and I-295. This 3 bed, 2.5 bath home features a 1st floor primary bedroom with tray ceiling, 2-car garage, dedicated dining room, walk-in attic storage, spacious and sunny loft, and two patios! Thoughtful details include a tankless water heater, gas cooking, quartz countertops, and full first floor LVP. Peaceful, rural landscape views from the kitchen and back patio. Enjoy maintenance free living and take advantage of the walking paths and pickleball courts!
- Type:
- Single Family
- Sq.Ft.:
- 5,477
- Status:
- Active
- Beds:
- 4
- Lot size:
- 3 Acres
- Year built:
- 1988
- Baths:
- 5.00
- MLS#:
- 2427761
- Subdivision:
- Greenbriar Estates
ADDITIONAL INFORMATION
Welcome to this stunning brick Colonial estate nestled on three lush, private acres in the heart of Hanover County, Virginia. This beautiful property offers classic charm, having an impressive 5,477 square feet of thoughtfully designed living space, including a fully finished 1,519-square-foot basement. You will be captivated by the timeless curb appeal of the brick exterior and the stately design that sets this home apart. The main level offers a well-appointed living space, complete with hardwood pegged floors, crown molding, and a seamless flow from the kitchen to family room, suited for both entertaining and relaxing. From the family room and kitchen, step out onto a gorgeous, newly refreshed multi-layer back deck, perfect for outdoor living and entertaining. Recently painted, it gleams with fresh color, setting a warm, welcoming tone for every gathering or quiet retreat. The home features not one, but two primary suites, making it ideal for multi-generational living or accommodating guests with ease. The finished basement is a highlight of this property, offering an expansive recreational space that can be customized for media, games, or hobbies. Additionally, there is ample room for storage, a botanical workshop, a workout area, or even a private office. Thoughtfully designed to offer beauty, functionality, and endless potential. The grounds are adorned with two charming fountains, adding a tranquil ambiance and making a stunning focal point for the landscape. Additionally in this picturesque setting is a spacious, separate garage, with ample room to store agricultural equipment or transform into a barn conversion to suit your vision. Recent upgrades include both HVAC units, a new roof in 2021 and a generator that runs off its own designated propane tanks, all essential for the coming months.
- Type:
- Single Family
- Sq.Ft.:
- 1,588
- Status:
- Active
- Beds:
- 4
- Lot size:
- 0.19 Acres
- Year built:
- 1980
- Baths:
- 2.00
- MLS#:
- 2426319
- Subdivision:
- Hunters Crossing
ADDITIONAL INFORMATION
Wonderful starter home in the heart of Mechanicsville. Featuring 4 bedrooms and 2 full baths, this well-loved home is ready for the next owner. Offering an easy-flowing layout with a spacious living room connected seamlessly to a welcoming dining area. You'll love the rear French doors that lead to the large deck overlooking a perfect picnic spot, the wonderful fenced backyard. The kitchen has been updated with new cabinets and there is newer heat pump. Whether you're in need of space for a growing family, room to entertain guests, special purpose space for crafting or study, this home offers tons of versatility. Anything your heart desires, this home has plenty of separated space to make it a reality. Equipped with a shower on each floor, a cozy wood stove, convenient lower level laundry/ utility room with rear yard access and an impressive garage sized storage and ideally located within minutes of I-295 and the numerous amenities nearby such as shopping, grocery, hospitals, restaurants and recreation. Home sweet home is here!
- Type:
- Single Family
- Sq.Ft.:
- 2,384
- Status:
- Active
- Beds:
- 3
- Lot size:
- 0.44 Acres
- Year built:
- 1969
- Baths:
- 3.00
- MLS#:
- 2426069
- Subdivision:
- Liberty Hall Hills
ADDITIONAL INFORMATION
Welcome to 7477 Lexington Drive, a charming and spacious ranch-style home nestled in the heart of the desirable Liberty Hall Hills subdivision in Hanover. Built in 1969, this meticulously maintained 3-bedroom, 2.5-bathroom residence boasts 2,384 square feet of living space with timeless design perfect for both entertaining and everyday living. As you step through the front door, you’re greeted by a large, sun-filled living room featuring a neutral palette and ample space for gatherings or cozy evenings. Just beyond, a formal dining room offers the ideal setting for hosting dinner parties or family meals. Check out the expansive eat-in kitchen, with plenty of cabinet space, laminate countertops, and electric cooking. Adjacent to the kitchen is the family room, perfect for relaxing by the brick gas fireplace on cool evenings. Large windows provide natural light, while easy access to the oversized Sun Room gives you a versatile space to enjoy year-round, whether you're hosting guests, reading a book, or watching the seasons change. The primary bedroom is generously sized and includes an ensuite bathroom. Two additional bedrooms offer comfort and flexibility, whether you need extra space for family, guests, or a home office. A second full bath featuring a tub and shower combination on the main level complete the layout. This home offers not just living space but ample functionality, with a separate laundry/utility room. The detached 2-car garage provides even more flexibility with room for parking, a workshop, and storage space above. Situated on an almost ½ acre of beautifully landscaped, level lot, this property offers curb appeal and outdoor living potential. The yard is perfect for gardening, outdoor activities, etc. Conveniently located, this home combines the charm of a well-established neighborhood with easy access to local amenities, shopping, and dining. Don’t miss the opportunity to make this beautiful ranch home your own in one of Hanover's most sought-after communities!
- Type:
- Single Family
- Sq.Ft.:
- 1,050
- Status:
- Active
- Beds:
- 3
- Lot size:
- 0.43 Acres
- Year built:
- 1940
- Baths:
- 1.00
- MLS#:
- 2426129
ADDITIONAL INFORMATION
This home is loaded with farmhouse charm including 9 ft. ceilings, original wood floors and a front screened porch. The seller has just updated the kitchen with new LVT flooring, tile backsplash, and countertops. The cabinets are freshly painted too. The entire interior of the home has just been painted and several light fixtures have been replaced. The newer roof (5 yrs.) and vinyl siding provide the buyer with a low maintenance exterior and the large detached shed has electricity so you can power all your favorite hobbies. The sale includes an adjacent .17 acre lot bringing your total lot size to .6 acres. No HOA.
- Type:
- Townhouse
- Sq.Ft.:
- 1,618
- Status:
- Active
- Beds:
- 2
- Lot size:
- 0.1 Acres
- Year built:
- 2018
- Baths:
- 2.00
- MLS#:
- 2425408
- Subdivision:
- Cherry Grove Section 1 - Hanover
ADDITIONAL INFORMATION
Welcome to this vibrant 55+ community! This almost new 2-bedroom, 2-bath home offers the perfect blend of comfort and convenience. Step inside to discover an inviting open-concept living room and kitchen, ideal for both relaxation and entertaining. The spacious layout ensures plenty of natural light and a warm, welcoming atmosphere. Enjoy the ease of low-maintenance living with an attached 2-car garage, providing ample storage and hassle-free access. Take advantage of the fantastic community amenities, including a clubhouse perfect for socializing with neighbors, as well as easy access to nearby doctor offices and shopping. Tired of mowing at your current home? Mowing is taken care of through the community association! Whether you’re looking to downsize or simply embrace a more leisurely lifestyle, this home is the perfect fit. Don’t miss out on this opportunity to enjoy a vibrant community and comfortable living! Schedule your private showing today! All appliances convey with the property to ease your future move!
- Type:
- Single Family
- Sq.Ft.:
- 1,698
- Status:
- Active
- Beds:
- 3
- Lot size:
- 7.46 Acres
- Year built:
- 1957
- Baths:
- 2.00
- MLS#:
- 2425253
ADDITIONAL INFORMATION
Do you want space? A big yard? What about a house that has newer upgrades? Then look no further. This home sits on over 7 acres and went under major renovations in 2021. New roof, new HVAC, new water heater, upgraded appliances and the list goes on. Come and enjoy this beautiful home that has plenty of space that you can add on to if you wanted or keep exactly the same. Schedule your showing asap because last long!
- Type:
- Single Family
- Sq.Ft.:
- 2,230
- Status:
- Active
- Beds:
- 3
- Lot size:
- 6.8 Acres
- Year built:
- 2024
- Baths:
- 2.00
- MLS#:
- 2423739
ADDITIONAL INFORMATION
****COMCAST INTERNET**** That's right....Comcast Internet in Old Church!!! This new subdivision of 5 to 10 acres lots of peaceful, country living in the outskirts of Mechanicsville with the convenience of the nearby Atlee corridor. Rock Creek is the first community in this area to offer high-speed internet! RCI Builders offers 10 floor plans from which to choose including this Berry model shown here. This home is open, one-level living at its finest with a generous hardwood package, 9’ and vaulted ceilings, an upgraded trim package, a gourmet kitchen layout, and vinyl siding. Build this home or choose from another RCI plan with single-level living, two-level living, and first-floor Owner's Suites options all ranging from 1,800 to 3,600+ square feet. As a semi-custom builder, RCI Builders can personalize our homes to match your family's needs and lifestyle. Visit our Creekwood model for more information. Located off Westwood Road. 8410 Roden Drive Mech. Friday-Sunday PICTURES SHOW ARE SAMPLES FROM A PREVIOUS BUILD AND MAY NOT REPRESENT FINISHED CONSTRUCTION DETAILS. LOT PREMIUM AND UPGRADES NOT INCLUDED IN BASE PRICE.
- Type:
- Single Family
- Sq.Ft.:
- 2,415
- Status:
- Active
- Beds:
- 3
- Lot size:
- 5.01 Acres
- Year built:
- 2024
- Baths:
- 4.00
- MLS#:
- 2423712
ADDITIONAL INFORMATION
****COMCAST INTERNET**** That's right....Comcast Internet in Old Church!!! This new subdivision of 5 to 10 acres lots of peaceful, country living on the outskirts of Mechanicsville with the convenience of the nearby Atlee corridor. Rock Creek is the first community in this area to offer high-speed internet! RCI Builders offers 10 floor plans from which to choose including this Becky model shown here. This home is open, one-level living at its finest with a generous hard surface floor package, 9’ ceilings, an upgraded trim package, a gourmet kitchen layout, and vinyl siding. Build this home or choose from another RCI plan with single-level living, two-level living, and first-floor Owner's Suites options all ranging from 2,100 to 3,600+ square feet. As a semi-custom builder, RCI Builders can personalize our homes to match your family's needs and lifestyle. Visit our Creekwood model for more information. Located off Westwood Road. 8410 Roden Drive Mech. Friday-Sunday PICTURES SHOW ARE SAMPLES FROM A PREVIOUS BUILD AND MAY NOT REPRESENT FINISHED CONSTRUCTION DETAILS. LOT PREMIUM AND UPGRADES NOT INCLUDED IN BASE PRICE.
- Type:
- Single Family
- Sq.Ft.:
- 3,509
- Status:
- Active
- Beds:
- 4
- Lot size:
- 5 Acres
- Year built:
- 2024
- Baths:
- 4.00
- MLS#:
- 2425053
ADDITIONAL INFORMATION
MODEL HOME FOR SALE! Purchase now or ask about our investment opportunity to rent the model back to RCI Builders! Welcome home to Mechanicsville’s secluded, estate-style neighborhood, Rock Creek! This exclusive, 45 lot subdivision includes lots ranging from 5 to 25 acres. This particular lot is 5.02 acres and houses our newest model, the CREEKWOOD! The Creekwood boasts 3500 square feet, 4 bedrooms, a large loft area, and spacious open concept first floor. Also on the first floor, you’ll find the primary suite, including a large bedroom, luxury bathroom, and walk-in closet. This particular model is upgraded with a covered porch, additional bathroom in the third bedroom, and live dormer in the 4th bedroom. As a standard in Rock Creek, base price includes 9 foot ceilings, granite countertops, Craftsman trim package, and a 150 foot driveway! Does the Creekwood not fit your exact needs? No problem! RCI offers ELEVEN different floor plans in Rock Creek ranging from 2200 square feet up to 4100.
- Type:
- Land
- Sq.Ft.:
- n/a
- Status:
- Active
- Beds:
- n/a
- Lot size:
- 38.61 Acres
- Baths:
- MLS#:
- 2424182
ADDITIONAL INFORMATION
Welcome to a rare gem offering 38.612 acres of pristine land, tucked away off Westwood Rd. This stunning property presents a unique opportunity to build your dream retreat or recreational haven. Enjoy unparalleled privacy and breathtaking natural beauty, with ample space for outdoor activities, gardening, or simply relaxing in your own secluded sanctuary. Don’t miss your chance to own this exceptional piece of land This Listing includes an adjacent lot with the tax ID: 8753-49-3186 and a legal description of N WESTWOOD ROAD E WINDING WOOD RD LT A ADJ SELF Buyer is to perform their own due diligence to confirm information
- Type:
- Single Family
- Sq.Ft.:
- 4,070
- Status:
- Active
- Beds:
- 4
- Lot size:
- 8 Acres
- Year built:
- 2024
- Baths:
- 4.00
- MLS#:
- 2423459
ADDITIONAL INFORMATION
Comcast Internet ....That's right... Comcast internet in Old Church !!!!!! THIS IS A TO-BE-BUILT HOME** LOT PREMIUM IS NOT INCLUDED IN BASE PRICE Rock Creek, Mechanicsville's hidden gem. This new subdivision of 5 to 10 acres lots of peaceful, country living in the outskirts of Mechanicsville with the convenience of the nearby Atlee corridor. RCI Builders offer 10 floor plans from which to choose from. This Madison is a open, two-level living at its finest with generous hardwood package options, 9’ ceilings options, an upgraded trim package available, a gourmet kitchen layout, Hardie siding options, a first-floor primary bedroom and so much more. Build this home or choose from another RCI plan with single-level living, two-level living, and first-floor Owner's Suites options all ranging from 1,800 to 3,600+ square feet. As a semi-custom builder, RCI Builders can personalize our homes to match your family's needs and lifestyle. Visit our Creekwood model for more information. Located off Westwood Road. 8410 Roden Drive Mechanicsville Va, Friday-Sunday 11-5.THE PICTURES SHOWN ARE SAMPLES FROM A PREVIOUS BUILD AND MAY NOT REPRESENT FINISHED CONSTRUCTION DETAILS.
- Type:
- Single Family
- Sq.Ft.:
- 3,541
- Status:
- Active
- Beds:
- 4
- Lot size:
- 1.34 Acres
- Year built:
- 2024
- Baths:
- 4.00
- MLS#:
- 2421764
- Subdivision:
- Madison Estates
ADDITIONAL INFORMATION
MOVE IN READY! Welcome to 4710 Mantlo Court in the wonderful community of Madison Estates! This spacious, Cape Cod-style home has everything you need and more on a huge 1.33-acre lot on a quiet cul-de-sac. Inside, the living areas are bright and airy, thanks to plenty of natural light and high ceilings. The hardwood floors and plentiful natural light make this home appear even larger than it already is! The family room offers an incredible vaulted ceiling with views to the second-level landing. From the family room is the dining area and a dream kitchen, featuring upgraded cabinets, gorgeous granite counters, and gas cooking. To the right is a half bath and laundry room with access to the 2-car garage. There is also a stunning primary suite with a large walk-in closet and a spa-like ensuite bath with a frameless shower enclosure. Up the stylish farmhouse oak stairway are 3 more sizable bedrooms and 2 full baths, as well as a huge bonus room/optional 5th bedroom. As the landing is open to the family room downstairs and vaulted ceiling, the upstairs also has lots of light. Back downstairs, there is a fantastic 15’x15’ sunroom perfect for relaxing with a good book. From the sunroom, there is a concrete patio in the backyard, great for outdoor gatherings. Even though this house already has almost everything, it is also wired with a transfer switch for a future generator! Don't miss out on this fantastic home! Contact us today to schedule a tour of 4710 Mantlo Court.
- Type:
- General Commercial
- Sq.Ft.:
- 1,952
- Status:
- Active
- Beds:
- n/a
- Year built:
- 1986
- Baths:
- MLS#:
- 2421177
ADDITIONAL INFORMATION
Dominion Court property features three office condos in 1 attached building located off Mechanicsville Turnpike. The property is in great condition and features 23 available parking spaces, one newer Heat Pump, newer commodes, light LED ceiling panels, crawl space newly encapsulated, comcast internet server, heavy foot traffic, major roadways/295 Interstate, great paying tenants with rental insurance, 2 water meters, and 2 electrical meters. HOA (4 separate owners of the complex) covers reoccurring expenses as follows: trash, grounds maintenance, landscaping, snow/ice, electric for marquis, taxes for land, exterior signs, building insurance for exterior/roof/major structural items, pest control twice a year, and exterior cleaning as needed.
- Type:
- Land
- Sq.Ft.:
- n/a
- Status:
- Active
- Beds:
- n/a
- Lot size:
- 5.51 Acres
- Baths:
- MLS#:
- 2419372
ADDITIONAL INFORMATION
Looking for land in Mechanicsville? You'll want to check out this 5.51 acres off McClellan Road. You'll turn off the state road on to a gravel driveway that will take you back to the property. Great for privacy and a blank canvas for your dream home! Buy the land and hold it/hunt it... or bring a builder or use ours to construct your new home! This property has nice pines and meanders along a creek. This property is located only 15 minutes to the heart of Mechanicsville and all the amenities it offers. Shopping, schools, restaurants, and hospitals are all nearby. Not often land pops up for sale in this area... Showings must be accompanied by a Realtor. Schedule a showing today! Please do not drive up driveway to the house at the top of the hill.
- Type:
- Single Family
- Sq.Ft.:
- 2,475
- Status:
- Active
- Beds:
- 4
- Lot size:
- 6.05 Acres
- Year built:
- 2024
- Baths:
- 4.00
- MLS#:
- 2418605
- Subdivision:
- Leber Estates
ADDITIONAL INFORMATION
Welcome to Leber Estates, a NEW community in Hanover County. This home sits on 6.05 +/- acres. This beautiful 4-bedroom craftsman style home is 2,475 square foot and includes 9-foot ceilings downstairs, open floor plan, 3 1/2 baths, LVT throughout living areas and ceramic tile in baths, ANDERSON windows. There is a family room open to the kitchen. The kitchen has a beverage fridge, gas stove, oven with microwave convection oven combo. There is a formal dining room, office/bonus room and bedroom upstairs. This is a wooded lot with lots of privacy and has a deep well. Brand new subdivision 5 minutes from interstate 295 and 64. Roads will be paved and there is high-speed internet! 10 minutes from Mechanicsville! Close to everything!!
- Type:
- Single Family
- Sq.Ft.:
- 1,728
- Status:
- Active
- Beds:
- 4
- Year built:
- 1985
- Baths:
- 2.00
- MLS#:
- VAHA2000758
- Subdivision:
- None Available
ADDITIONAL INFORMATION
Welcome to 7117 Cactus Ct, Mechanicsville, VA 23111 â an incredible investment opportunity you won't want to miss! This charming 4-bedroom, 2-bath home boasts generous living spaces and a world of potential. Nestled in a serene and friendly neighborhood, this property is ideal for investors or DIY enthusiasts looking to create their dream home or a high-yield rental property. With its spacious layout, there's plenty of room to reimagine and modernize each area to suit your vision. The property is being sold as-is, providing a blank canvas for your renovation ideas. Imagine transforming this house into a stunning, updated residence that stands out in the market. The location is unbeatable, offering the perfect balance of tranquility and convenience, with easy access to local amenities, schools, and parks. Whether you're a seasoned investor or a first-time homebuyer looking for a project, 7117 Cactus Ct promises endless possibilities and a fantastic return on investment. Don't miss out on this chance to turn potential into reality. Explore the exciting opportunities that await at 7117 Cactus Ct, Mechanicsville, VA 23111!
- Type:
- Single Family
- Sq.Ft.:
- 2,902
- Status:
- Active
- Beds:
- 5
- Lot size:
- 0.48 Acres
- Year built:
- 1987
- Baths:
- 4.00
- MLS#:
- 2417245
- Subdivision:
- Lereve Manor
ADDITIONAL INFORMATION
Priced below the appraised value, this spacious 4 bedroom home in Lereve Manor in Hanover County is awaiting its new owners. Boasting a huge first-floor primary bedroom with an en suite bathroom and spacious sitting area, and a another primary bedroom with an en suite bath on the second floor, this home has plenty of room and privacy. The kitchen has abundant cabinetry offering ample storage space and all of the appliances convey. There is a formal living room, a cozy den, and a formal dining room. The back yard is large and inviting. Roof shingles were installed 3 years ago, the first floor addition was completed in 2015, and hardwood floors were added in the family room in 2015. The siding and windows were replaced in 2016, and both appliances and countertops were replaced just 3 years ago. There is an attached 2-car garage and plenty of parking in the large driveway. Although there are no known defects, the property is being sold "as is, where is."
- Type:
- Townhouse
- Sq.Ft.:
- 1,692
- Status:
- Active
- Beds:
- 2
- Year built:
- 2024
- Baths:
- 2.00
- MLS#:
- 2415655
- Subdivision:
- Brunswick at Hope Farm
ADDITIONAL INFORMATION
The Lillie is the one level townhome you've been looking for! Complete with 2-car garage, the Lillie provides just the right amount of space. Enter from your garage and into the laundry room and mud room, complete with an additional storage closet. A study with French doors provides the perfect space to set up your home office, play room for the grandkids, or anything that renews your energy. The open concept layout offers a kitchen with pantry and large island overlooking the dining area and family room, perfect for keeping everyone connected. Your primary bedroom is tucked down a hallway with a spacious primary bath and large walk-in closet. At the front of the home you'll find an additional bedroom and full bath. Located in Brunswick, a brand-new 55+ townhome community, offering low-maintenance living!
© BRIGHT, All Rights Reserved - The data relating to real estate for sale on this website appears in part through the BRIGHT Internet Data Exchange program, a voluntary cooperative exchange of property listing data between licensed real estate brokerage firms in which Xome Inc. participates, and is provided by BRIGHT through a licensing agreement. Some real estate firms do not participate in IDX and their listings do not appear on this website. Some properties listed with participating firms do not appear on this website at the request of the seller. The information provided by this website is for the personal, non-commercial use of consumers and may not be used for any purpose other than to identify prospective properties consumers may be interested in purchasing. Some properties which appear for sale on this website may no longer be available because they are under contract, have Closed or are no longer being offered for sale. Home sale information is not to be construed as an appraisal and may not be used as such for any purpose. BRIGHT MLS is a provider of home sale information and has compiled content from various sources. Some properties represented may not have actually sold due to reporting errors.

Mechanicsville Real Estate
The median home value in Mechanicsville, VA is $351,200. This is lower than the county median home value of $372,700. The national median home value is $338,100. The average price of homes sold in Mechanicsville, VA is $351,200. Approximately 73.77% of Mechanicsville homes are owned, compared to 20.9% rented, while 5.34% are vacant. Mechanicsville real estate listings include condos, townhomes, and single family homes for sale. Commercial properties are also available. If you see a property you’re interested in, contact a Mechanicsville real estate agent to arrange a tour today!
Mechanicsville, Virginia 23111 has a population of 37,767. Mechanicsville 23111 is more family-centric than the surrounding county with 32.93% of the households containing married families with children. The county average for households married with children is 32.72%.
The median household income in Mechanicsville, Virginia 23111 is $84,833. The median household income for the surrounding county is $96,911 compared to the national median of $69,021. The median age of people living in Mechanicsville 23111 is 41.7 years.
Mechanicsville Weather
The average high temperature in July is 89.6 degrees, with an average low temperature in January of 27.5 degrees. The average rainfall is approximately 44.4 inches per year, with 12.3 inches of snow per year.



