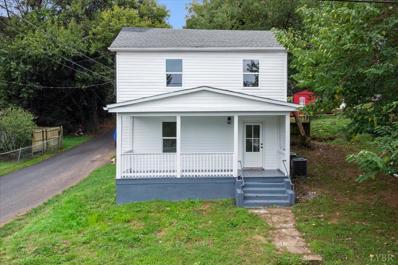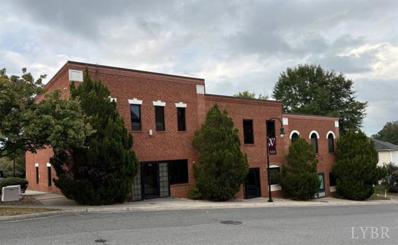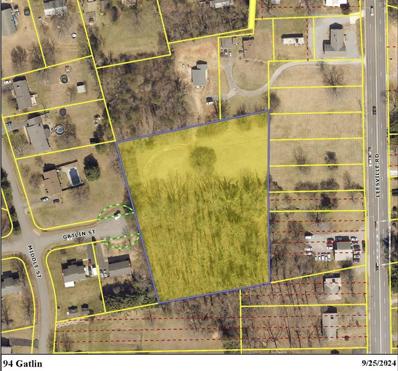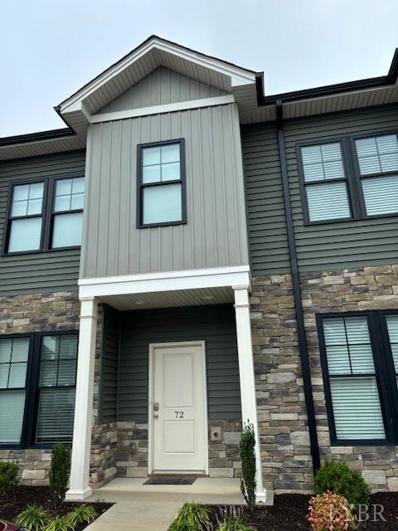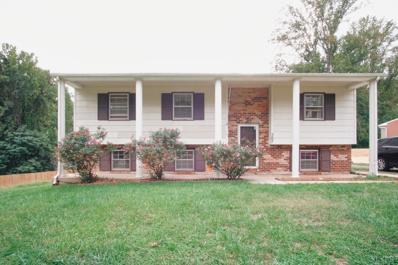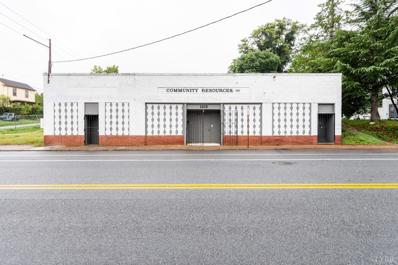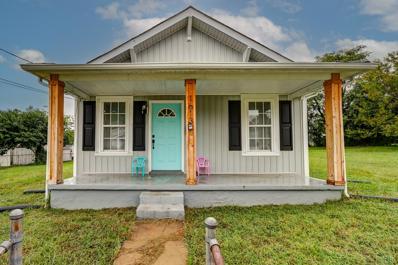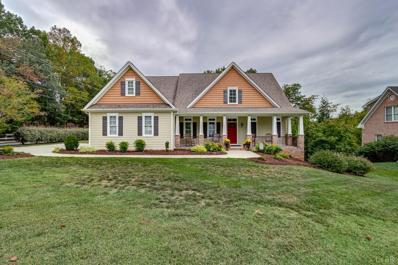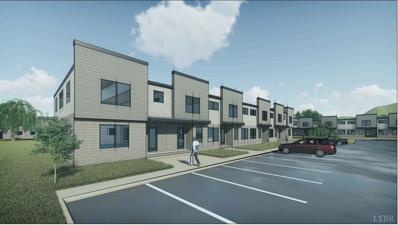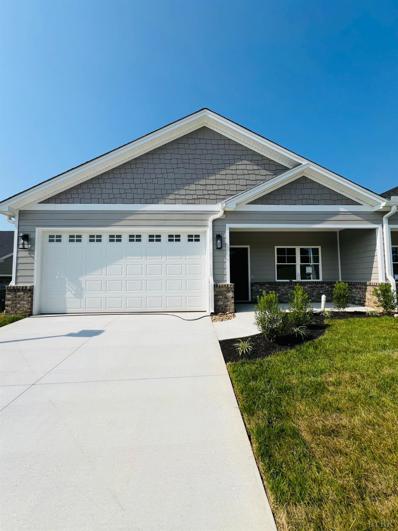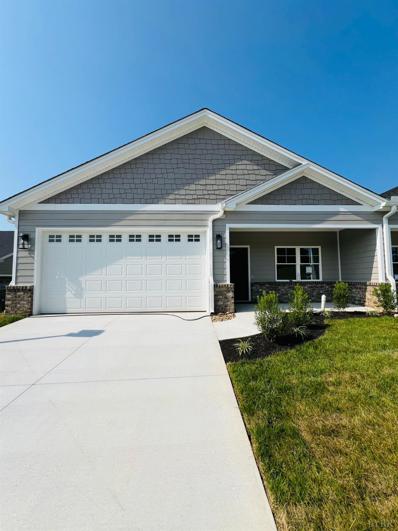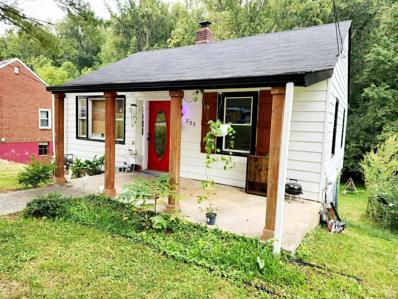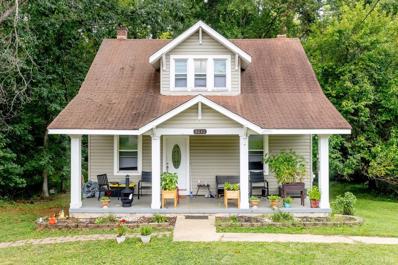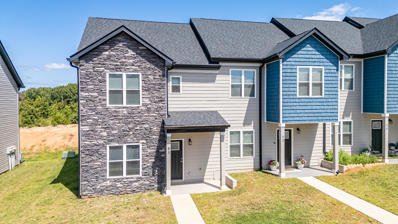Lynchburg VA Homes for Rent
- Type:
- Single Family
- Sq.Ft.:
- 1,536
- Status:
- Active
- Beds:
- 3
- Lot size:
- 0.06 Acres
- Year built:
- 1880
- Baths:
- 3.00
- MLS#:
- 354977
ADDITIONAL INFORMATION
This casita bonita has had a full makeover renovation and is ready for its next owner to make this house a home! Located in a convenient location near all downtown Lynchburg amenities. This three bed, 2 1/2 Bath would make a great BnB, rental/investment, first-time home, or fabulous college student abode! Opportunities abound, so come schedule a showing, and come around this part of town!
- Type:
- Other
- Sq.Ft.:
- 2,250
- Status:
- Active
- Beds:
- n/a
- Lot size:
- 0.06 Acres
- Year built:
- 2004
- Baths:
- MLS#:
- 354974
- Subdivision:
- Wyndhurst Town Center
ADDITIONAL INFORMATION
Two adjacent buildings in the Wyndhurst Development. Building A is fully built-out as commercial office space with a kitchen, two restrooms (one with full shower), waiting room, 2nd floor gallery with large workspace, private office, and 3/4 restroom. Unit B is an unfinished shell ready to be built-out and suitable for a variety of uses. Location features excellent visibility, and a wide variety of retail, office, and residential buildings are within short walking distance.
- Type:
- Single Family
- Sq.Ft.:
- 2,108
- Status:
- Active
- Beds:
- 4
- Lot size:
- 3.01 Acres
- Year built:
- 2020
- Baths:
- 3.00
- MLS#:
- 354921
ADDITIONAL INFORMATION
Rare find!! Basically new construction for Under 400K with 3 acres of land! Great location! Run to check out this spacious house that was built in 2020 with 2108 sq ft sitting on a flat green 3 acre lot. Driving in you will love the asphalt drive way with plenty of parking and a new workshop that perfectly matches the home. The yard is amazing for kids and pets to run and play in a plush green yard. New fenced in lot on the back! Inside you will immediately fall in love with the open entertaining area on the main level that leads out to a 10x10 deck. The main level also has the master suite and the second bedroom and full bath for guests. The lower level provides a large great room, an additional bedroom, a bonus room that can be a guest room and a full bathroom.
- Type:
- Single Family
- Sq.Ft.:
- 1,471
- Status:
- Active
- Beds:
- 3
- Lot size:
- 0.46 Acres
- Baths:
- 2.00
- MLS#:
- 354858
- Subdivision:
- Lakeside
ADDITIONAL INFORMATION
Exceptional opportunity to own a new construction single-family home in a sought-after area where new builds are rare! This one-level home sits on a flat lot and is conveniently located near the University of Lynchburg and just a short drive from Liberty University. Step inside to an open floor plan featuring a cozy electric fireplace, a modern kitchen with quartz countertops, stainless steel appliances, and a stylish backsplash. The eat-in kitchen opens to a deck, perfect for outdoor dining and grilling. The primary bedroom includes a spacious walk-in closet and en-suite bathroom. With a split floor plan, the guest bedrooms are located on the opposite side, ideal for families or entertaining, with a shared hall bath. Don't miss your chance to own this stunning home, ready in just a few months!
- Type:
- Single Family
- Sq.Ft.:
- 1,471
- Status:
- Active
- Beds:
- 3
- Lot size:
- 0.44 Acres
- Baths:
- 2.00
- MLS#:
- 354845
- Subdivision:
- Lakeside
ADDITIONAL INFORMATION
Exceptional opportunity to own a new construction single-family home in a sought-after area where new builds are rare! This one-level home sits on a flat lot and is conveniently located near the University of Lynchburg and just a short drive from Liberty University. Step inside to an open floor plan featuring a cozy electric fireplace, a modern kitchen with quartz countertops, stainless steel appliances, and a stylish backsplash. The eat-in kitchen opens to a deck, perfect for outdoor dining and grilling. The primary bedroom includes a spacious walk-in closet and en-suite bathroom. With a split floor plan, the guest bedrooms are located on the opposite side, ideal for families or entertaining, with a shared hall bath. Don't miss your chance to own this stunning home, ready in just a few months!
- Type:
- Single Family
- Sq.Ft.:
- 746
- Status:
- Active
- Beds:
- 2
- Lot size:
- 0.23 Acres
- Year built:
- 1950
- Baths:
- 1.00
- MLS#:
- 354837
- Subdivision:
- Fort Hill - East
ADDITIONAL INFORMATION
This charming 2-bedroom, 1-bath home features a new gas HVAC and replacement windows for energy efficiency. The Freestanding Gas Fireplace will keep you extra cozy on cool nights. Enjoy off-street parking (Off Granville Street) and the maintenance free Permastone exterior, along with an updated 200 AMP electric service for modern convenience. This home is all on one level and perfect for comfortable living. Close to restaurants, shopping, and outdoor activities!
- Type:
- Land
- Sq.Ft.:
- n/a
- Status:
- Active
- Beds:
- n/a
- Lot size:
- 2.73 Acres
- Baths:
- MLS#:
- 354865
- Subdivision:
- Grandview Summit
ADDITIONAL INFORMATION
Really nice and nearly level cul-de-sac lot in super convenient location close to L. U. Could be developed into 4 or 5 lots or great spot for just one house on an estate sized lot.
- Type:
- Single Family
- Sq.Ft.:
- 1,733
- Status:
- Active
- Beds:
- 3
- Lot size:
- 0.66 Acres
- Year built:
- 1968
- Baths:
- 2.00
- MLS#:
- 354813
- Subdivision:
- Windsor Hills
ADDITIONAL INFORMATION
Beautiful, quality built, well maintained brick ranch home in Windsor Hills. Great location to get anywhere you may want to go. Three Bedrooms, 2 full bathrooms (one in Primary Bedroom). The cozy Kitchen offers direct access to screen porch & deck...great for cookouts. But wait! On those cool nights you can move your guests inside to the charming Den with an oversized brick fireplace. Formal dinners are a breeze in your Formal Dining & Living Rooms. Children & pets have a massive yard to play in & on rainy days they will love romping in the bright walk out basement with a brick fireplace. PLUS...newer vinyl replacement windows, vinyl soffits, newer K-Guard gutters & downspouts, double asphalt drive. Do not miss out on this one, schedule your showing today.
$2,275,000
400 Washington St Lynchburg, VA 24504
- Type:
- Single Family-Detached
- Sq.Ft.:
- 7,461
- Status:
- Active
- Beds:
- 8
- Lot size:
- 1.48 Acres
- Year built:
- 1902
- Baths:
- 6.00
- MLS#:
- 657018
- Subdivision:
- None Available
ADDITIONAL INFORMATION
Spectacular Georgian Revival built in 1902 by the Frye & Chesterman, renowed Architects. This home is located downtown in the Diamond Hill historic district with walkability to downtown restaurants and shops. Beautifully restored in and out. Flemish bond brick and extensive moldings, slate roof & copper gutters. Breathtaking interior boosts 11ft ceilings, 11 fireplaces, large rooms with extensive millwork throughout. Gardens, heated salt water pool, 3 car garage & carport, with lots of parking. This home has 3 finished levels above ground with office kitchenette in the lower level. Master craftsmanship is evident inside and out.Never to be duplicated for this price.
- Type:
- Single Family
- Sq.Ft.:
- 3,006
- Status:
- Active
- Beds:
- 4
- Lot size:
- 0.2 Acres
- Year built:
- 1905
- Baths:
- 4.00
- MLS#:
- 354790
- Subdivision:
- Riverview
ADDITIONAL INFORMATION
Settle yourself into this artistically refreshed folk-Victorian beauty and fall in love with the flow of large rooms, pocket door, tall ceilings, bright replacement windows, gorgeous moldings, pretty light fixtures, and a WFH office. The spacious open kitchen has a gas stove and walk-in pantry/laundry. Upstairs the ensuite primary bedroom incorporated the 2nd bedroom as a fabulous closet~ which can easily be reverted back to a bedroom. 2 other bedrooms and full bath complete the upstairs. Entertaining is such fun here! Guests will love the TRIPLE DECK, relaxing in the "treehouse" off the kitchen, overlooking the back yard. The sellers created amazing spaces in the awesome finished basement which has a 3rd full bath! Proximate to all the fun in the thriving historic city of Lynchburg, VA~ located on the James River with parks, theatre, music, a lively art scene and mountains close by! 3 cars can park off-street with a 2-car garage and extra spot in the back. Schedule your showing today
$256,900
72 High Street Lynchburg, VA 24501
- Type:
- Townhouse
- Sq.Ft.:
- 1,250
- Status:
- Active
- Beds:
- 2
- Lot size:
- 0.04 Acres
- Year built:
- 2022
- Baths:
- 3.00
- MLS#:
- 354739
- Subdivision:
- English Commons
ADDITIONAL INFORMATION
** Open House this Sunday 10/27/24 from 2-4 pm ** Beautiful one owner townhome in English Commons. This stunning 2 bed, 2.5 bath townhome has so many wonderful features. Some highlights include granite countertops throughout, a roomy open concept living, easy to use fireplace, stainless steel appliances, soft close cabinets, abundant storage, and so much more! The community itself offers a clubhouse which includes a fitness center, pool, and a lovely dog park! The location is so convenient. The townhome is just a short drive to Liberty University and shopping areas.
- Type:
- Single Family
- Sq.Ft.:
- 1,807
- Status:
- Active
- Beds:
- 4
- Lot size:
- 0.3 Acres
- Year built:
- 1974
- Baths:
- 2.00
- MLS#:
- 354746
- Subdivision:
- Keystone
ADDITIONAL INFORMATION
Spacious split-foyer in central location. Offering two levels of living - main level offers three bedrooms and a full bath along with kitchen, living and dining area. Lower level offers a den (with fireplace), half bath, fourth bedroom as well as large bonus space and unfinished laundry/ storage area. Level fenced backyard and off street parking. A great opportunity for those in search of their next project.
$245,000
1015 12th Street Lynchburg, VA 24504
- Type:
- Other
- Sq.Ft.:
- 3,072
- Status:
- Active
- Beds:
- n/a
- Lot size:
- 0.38 Acres
- Year built:
- 1946
- Baths:
- MLS#:
- 354870
ADDITIONAL INFORMATION
Large ready to use office building. Property has most recently been used as a church and educational facility. Large meeting area or conference space with multiple offices adjoining meeting space. ptoprtty is well maintained and ready to move in.
$141,000
1613 13th Street Lynchburg, VA 24501
- Type:
- Single Family
- Sq.Ft.:
- 740
- Status:
- Active
- Beds:
- 2
- Lot size:
- 0.26 Acres
- Year built:
- 1932
- Baths:
- 1.00
- MLS#:
- 354653
- Subdivision:
- Grace Street
ADDITIONAL INFORMATION
Updated cottage house that is centrally located in Lynchburg. Close to amenities, restaurants, medical and major throughfares. Nice level yard with a community garden across the street!
$665,000
100 Amaya Drive Lynchburg, VA 24503
- Type:
- Single Family
- Sq.Ft.:
- 4,075
- Status:
- Active
- Beds:
- 5
- Lot size:
- 0.45 Acres
- Year built:
- 2015
- Baths:
- 4.00
- MLS#:
- 354709
- Subdivision:
- Amaya Way
ADDITIONAL INFORMATION
Frank Betz Custom Craftsman Style Home! Ideal Main Level Living Floorplan! Huge main level master bedroom suite with newer carpet and paint. Updated master bath features an enormous shower, soaking tub and oversized walk-in closet. Inviting kitchen / formal dining / great room / screened-in porch are the perfect arrangement for entertaining family and friends. You'll love cooking in this well-thought-out design! New LG Induction range and LG dishwasher. Plenty of countertops and an island too! Upstairs 3 Large bedrooms with extended bonus area, great sewing/craft/reading/study...you name it! You will be amazed by the 12 ft ceiling basement, with full bath, bedroom, family room, office and exercise/flex room! And...not to mention unfinished workshop and storage! Newer Heat Pump and Lennox High Efficiency Gas Furnace. This home has it all!! Located walking distance to James River Day School and all the amenities Boonsboro has to offer! Just delightful!
$284,950
38 Shotman Road Lynchburg, VA 24502
- Type:
- Townhouse
- Sq.Ft.:
- 1,638
- Status:
- Active
- Beds:
- 3
- Lot size:
- 0.06 Acres
- Baths:
- 3.00
- MLS#:
- 354646
- Subdivision:
- 1/Allure
ADDITIONAL INFORMATION
New Construction with warranties on everything! LiveNEW! Purchase from a builder with over 2,500 homes completed! Please find information below for our townhome which is 1638 square feet, and 9' ceilings on first floor. This house plan incorporates luxury vinyl plank in the common areas, ceramic tile in the baths and laundry, and carpet throughout remaining areas. Oak treads to the second floor. The master shower offers ceramic tiled walls! Premium Barnett cabinets by Timberlake in the kitchen make the home even more beautiful. The kitchen countertops are luxurious granite and the bathrooms are cultured marble. Crown molding can be found in the dining room and master bedroom, chair rail with wainscoting in the dining room. The exterior finishes consist of double-hung windows, brick, and siding. The Allure townhomes are conveniently located to enjoy everything Lynchburg has to offer. This location well-situated to experience the education, shopping, history and much more within 15 mins.
- Type:
- Townhouse
- Sq.Ft.:
- 1,800
- Status:
- Active
- Beds:
- 2
- Lot size:
- 0.09 Acres
- Year built:
- 2024
- Baths:
- 2.00
- MLS#:
- 354689
- Subdivision:
- Lockridge Village
ADDITIONAL INFORMATION
New patio home in Lockridge Village. All one level living, open floor plan, LVP throughout. Quartz countertops, open floor plan. Large office space.
- Type:
- Townhouse
- Sq.Ft.:
- 1,800
- Status:
- Active
- Beds:
- 2
- Lot size:
- 0.09 Acres
- Year built:
- 2024
- Baths:
- 2.00
- MLS#:
- 354688
- Subdivision:
- Lockridge Village
ADDITIONAL INFORMATION
New patio home in Lockridge Village. All one level living, open floor plan, LVP throughout. Quartz countertops, open floor plan. Large office space.
- Type:
- Single Family
- Sq.Ft.:
- 2,138
- Status:
- Active
- Beds:
- 5
- Lot size:
- 0.51 Acres
- Year built:
- 1941
- Baths:
- 3.00
- MLS#:
- 354327
- Subdivision:
- Reusens
ADDITIONAL INFORMATION
Discover this beautifully updated home on a quiet dead-end road just off Rivermont Ave. Enjoy new electrical, plumbing, windows, roof, and siding, ensuring modern comfort and efficiency.The spacious concrete driveway and rocking chair front porch set the stage for a welcoming entry with vaulted ceilings and an open floor plan. The kitchen features soft-close cabinets and stainless steel appliances. Relax on the rear deck, an ideal space for entertaining guests. The primary bedroom features a walk-in closet and luxurious en-suite bathroom with a double vanity and tile flooring.The main level also includes a guest room, a full bath, and a built-in laundry room with a folding area. Upstairs, you'll find three spacious rooms and another full bath, perfect for guest accommodations, a home office, or any other needs. With ample space and modern updates, this home offers both comfort and convenience. Don't miss out on this exceptional opportunity!
- Type:
- Multi-Family
- Sq.Ft.:
- n/a
- Status:
- Active
- Beds:
- n/a
- Lot size:
- 0.16 Acres
- Year built:
- 1887
- Baths:
- MLS#:
- 356380
- Subdivision:
- College Hill
ADDITIONAL INFORMATION
This 1800's Queen Anne Victorian home has all you need. It has been converted into a duplex. This second floor one bedroom has plenty of closet and storage space. Fully updated ,while keeping the Victorian charm, and has all amenities which includes a large fenced in back yard and a wrap around rocking chair front porch on the main level. Stackable washer and dryer. Comcast Xfinity wireless internet. Full HVAC dual zone system with Nest thermostat. Upstairs level is move in ready and main level needs work to make rent ready. Call today to find out the potential ROI on this duplex in downtown Lynchburg!
- Type:
- Single Family
- Sq.Ft.:
- 2,132
- Status:
- Active
- Beds:
- 3
- Lot size:
- 0.46 Acres
- Year built:
- 1956
- Baths:
- 2.00
- MLS#:
- 354643
- Subdivision:
- Beverly Hills
ADDITIONAL INFORMATION
Conveniently located near Timberlake Rd, this solid built brick ranch features 3 Bedrooms, 2 baths and a full finished basement. Recent updates include roof, kitchen appliances and refinished hardwood floor. Living room with fireplace and large picture window. Level corner lot with storage building.
- Type:
- Single Family
- Sq.Ft.:
- 1,494
- Status:
- Active
- Beds:
- 3
- Lot size:
- 0.25 Acres
- Year built:
- 1946
- Baths:
- 2.00
- MLS#:
- 354606
- Subdivision:
- Newberne
ADDITIONAL INFORMATION
Fort Hill area 3/2 that was recently remodeled. Kitchen boasts butcher block counters and there is finished basement that is currently used as a 4th bedroom(has no window) but could be used as an additional office or living area. Great as a rental investment or starter home. Just minutes to everything Lynchburg has to offer!
- Type:
- Single Family
- Sq.Ft.:
- 1,156
- Status:
- Active
- Beds:
- 3
- Lot size:
- 0.4 Acres
- Year built:
- 1945
- Baths:
- 2.00
- MLS#:
- 354568
- Subdivision:
- Old Forest Rd Commercial Corri
ADDITIONAL INFORMATION
Great opportunity to obtain a cash flowing investment property or your own personal residence! Conveniently located to town and less than 15 minutes from Liberty University. Updates have been made to plumbing, electrical, upstairs flooring, and windows. There is also an unfinished basement, a great back porch, and plenty of yard space. Schedule your showing today!
$268,900
83 EMANUEL Ct Lynchburg, VA 24502
- Type:
- Single Family
- Sq.Ft.:
- 1,490
- Status:
- Active
- Beds:
- 3
- Lot size:
- 0.06 Acres
- Year built:
- 2021
- Baths:
- 2.10
- MLS#:
- 910902
- Subdivision:
- N/A
ADDITIONAL INFORMATION
Lovely craftsman-style end-unit townhome, low Campbell county taxes, great location, granite in kitchen with bar stool area, stainless appliances, move-in ready, upgraded laminate flooring throughout, granite in bathrooms, tile in two full bathrooms, open floor plan on first floor, master bedroom with large walk-in closet, laundry closet on second floor, close to local colleges, restaurants, shopping, low HOA includes pool, clubhouse, grounds maintenance, trash removal, and snow removal. Brookville school district. All appliances, washer, and dryer convey. Leesville Elem, Brokkville Middle, and Brookville High School.
Open House:
Saturday, 1/4 2:00-4:00PM
- Type:
- Condo
- Sq.Ft.:
- 1,238
- Status:
- Active
- Beds:
- 2
- Baths:
- 2.00
- MLS#:
- 354531
- Subdivision:
- 7302 : LAKESIDE COMMERCIAL CORRIDOR
ADDITIONAL INFORMATION
Special Open House Pricing on 11/01. Come visit our open house between 1-7pm to tour model unit, and learn more about project. Be one of the first to own a brand new construction home at Brenleigh Commons Condominiums. Quiet and Convenient location- private and secure- yet close to University of Lynchburg, Liberty University, shopping, groceries, and more. Enjoy zero maintenance living- with condo amenities including exterior maintenance & insurance coverage, landscaping maintenance, snow removal, sidewalks, street lights, trash, and more. Open floor plan- with tons of natural light- luxury finishes from LVP flooring throughout, upgraded insulation package for extra sound proofing, quartz countertops, storage, and stainless appliances- including electric stove, dishwasher, microwave, and fridge. Condos range from 1, 2, or 3 bedroom units with stunning finishes. If you are looking for a luxury place to downsize, or an investment property (short term rental friendly!)- look no further!

The data relating to real estate for sale on this web site comes in part from the Internet Data Exchange ("IDX") program of the Lynchburg Association of REALTORS. IDX information is provided exclusively for consumers personal, non-commercial use and may not be used for any purpose other than to identify prospective properties consumers may be interested in purchasing. Information deemed reliable but not guaranteed. Copyright 2025 Lynchburg Association of Realtors. All rights reserved.
© BRIGHT, All Rights Reserved - The data relating to real estate for sale on this website appears in part through the BRIGHT Internet Data Exchange program, a voluntary cooperative exchange of property listing data between licensed real estate brokerage firms in which Xome Inc. participates, and is provided by BRIGHT through a licensing agreement. Some real estate firms do not participate in IDX and their listings do not appear on this website. Some properties listed with participating firms do not appear on this website at the request of the seller. The information provided by this website is for the personal, non-commercial use of consumers and may not be used for any purpose other than to identify prospective properties consumers may be interested in purchasing. Some properties which appear for sale on this website may no longer be available because they are under contract, have Closed or are no longer being offered for sale. Home sale information is not to be construed as an appraisal and may not be used as such for any purpose. BRIGHT MLS is a provider of home sale information and has compiled content from various sources. Some properties represented may not have actually sold due to reporting errors.

Although the Multiple Listing Service of the Roanoke Valley is the single source for these listings, listing data appearing on this web site does not necessarily reflect the entirety of all available listings within the Multiple Listing Service. All listing data is refreshed regularly, but its accuracy is subject to market changes. All information is deemed reliable but not guaranteed, and should be independently verified. All copyrights and intellectual property rights are the exclusive property of the Multiple Listing Service of The Roanoke Valley. Whether obtained from a search result or otherwise, visitors to this web site may only use this listing data for their personal, non-commercial benefit. The unauthorized retrieval or use of this listing data is prohibited. Listing(s) information is provided exclusively for consumers' personal, non-commercial use and may not be used for any purpose other than to identify prospective properties consumers may be interested in purchasing. Copyright © 2025 The Multiple Listing Service of the Roanoke Valley. All rights reserved.
Lynchburg Real Estate
The median home value in Lynchburg, VA is $285,000. This is higher than the county median home value of $197,800. The national median home value is $338,100. The average price of homes sold in Lynchburg, VA is $285,000. Approximately 42.24% of Lynchburg homes are owned, compared to 43.79% rented, while 13.97% are vacant. Lynchburg real estate listings include condos, townhomes, and single family homes for sale. Commercial properties are also available. If you see a property you’re interested in, contact a Lynchburg real estate agent to arrange a tour today!
Lynchburg, Virginia has a population of 78,973. Lynchburg is less family-centric than the surrounding county with 24.2% of the households containing married families with children. The county average for households married with children is 24.2%.
The median household income in Lynchburg, Virginia is $54,015. The median household income for the surrounding county is $54,015 compared to the national median of $69,021. The median age of people living in Lynchburg is 28.6 years.
Lynchburg Weather
The average high temperature in July is 85.7 degrees, with an average low temperature in January of 24.5 degrees. The average rainfall is approximately 42.2 inches per year, with 13.6 inches of snow per year.
