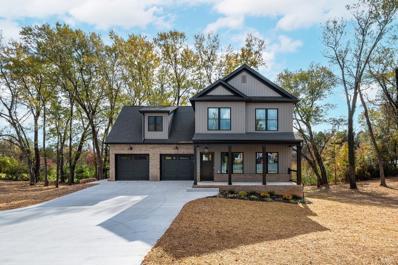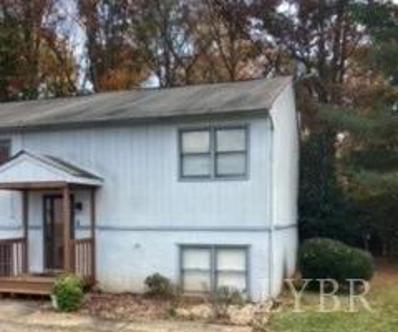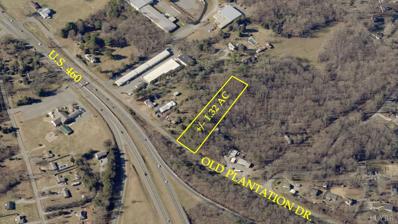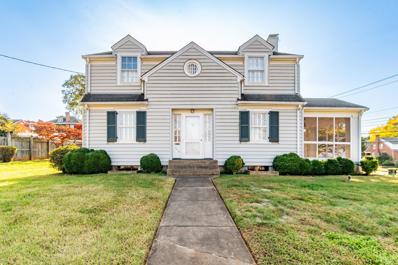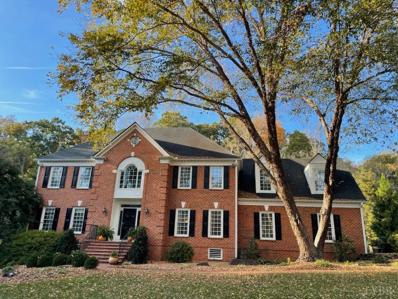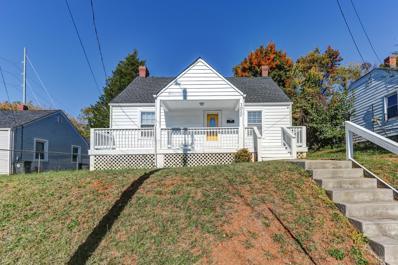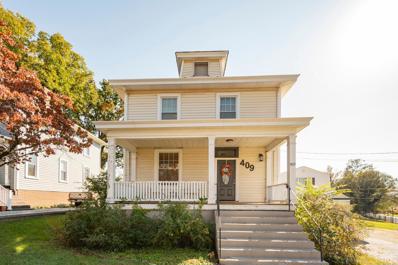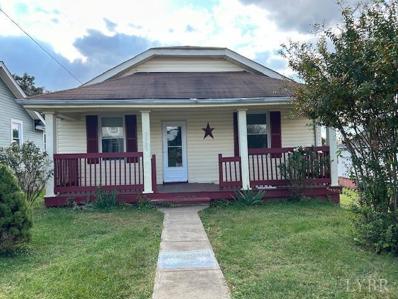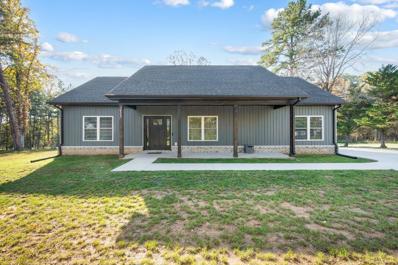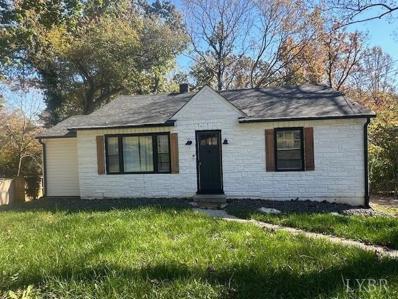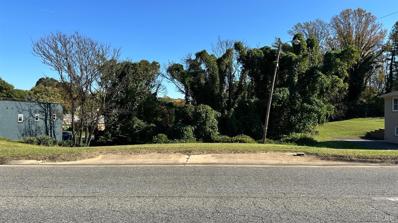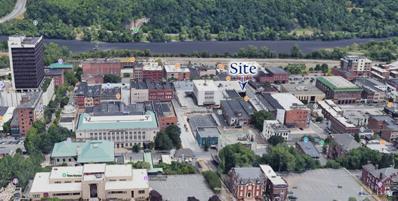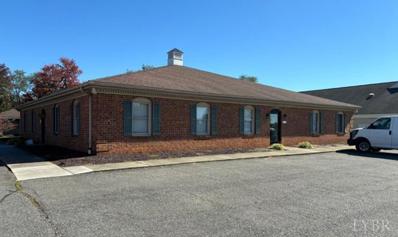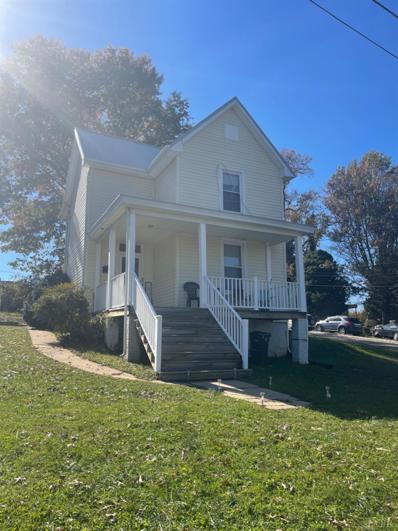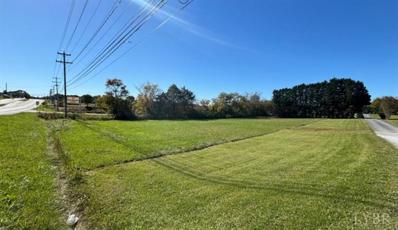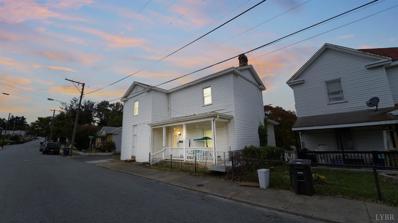Lynchburg VA Homes for Rent
- Type:
- Single Family
- Sq.Ft.:
- 1,980
- Status:
- Active
- Beds:
- 3
- Lot size:
- 1.28 Acres
- Baths:
- 3.00
- MLS#:
- 355574
ADDITIONAL INFORMATION
Beautiful new construction conveniently located right off Lakeside Dr! This open floor plan highlights the show-stopping custom kitchen with quartz countertops. The upstairs primary bedroom is an oasis with full tile shower and walk in closet. Find yourself relaxing on the deck and enjoying your coveted yard, over an acre in size, within the Lynchburg city limits. Schedule a showing today and come see this spectacular home!
- Type:
- Single Family
- Sq.Ft.:
- 1,074
- Status:
- Active
- Beds:
- 2
- Lot size:
- 0.14 Acres
- Year built:
- 1948
- Baths:
- 1.00
- MLS#:
- 355561
ADDITIONAL INFORMATION
Discover this adorable single-level home featuring 2 bedrooms and 1 bath, perfect for comfortable living. Enjoy beautiful oak hardwood floors, ceramic tile and vinyl flooring throughout. The updated kitchen and bathroom provide modern conveniences while maintaining a cozy feel. A spacious family room addition with French doors invites natural light and connects seamlessly to the outdoors. Nestled on a peaceful lot off from the main street, this home offers a comfortable retreat while still being conveniently located. Don't miss the chance to make this home your own.
- Type:
- Townhouse
- Sq.Ft.:
- 1,628
- Status:
- Active
- Beds:
- 2
- Lot size:
- 0.03 Acres
- Year built:
- 1988
- Baths:
- 2.00
- MLS#:
- 355528
- Subdivision:
- Mill Ac
ADDITIONAL INFORMATION
Spacious end unit Townhouse, perfectly situated for serene country living! This beautifully maintained residence features split level living, welcoming first-floor great room complete with a cozy Fireplace. Modern convenience of all stainless steel appliances and a washer & dryer that convey with the property. Private patio. Upgrades include new flooring, stylist lighting, and fresh paint, move in ready. County water included in the HOA fee. Hassle-free living. Don't miss your chance to call this charming townhouse home!
- Type:
- Land
- Sq.Ft.:
- n/a
- Status:
- Active
- Beds:
- n/a
- Lot size:
- 1.32 Acres
- Baths:
- MLS#:
- 355549
ADDITIONAL INFORMATION
+/- 1.32ac parcel zoned Business - General Commercial. +/- 115' frontage on Old Plantation Drive. Zoning allows a wide variety of uses.
$124,900
2024 Poplar St Lynchburg, VA 24504
- Type:
- Single Family
- Sq.Ft.:
- 741
- Status:
- Active
- Beds:
- 2
- Lot size:
- 0.06 Acres
- Year built:
- 1880
- Baths:
- 1.00
- MLS#:
- 355515
ADDITIONAL INFORMATION
Owner Financing Available! Charming and fully remodeled, 2-bedroom, 1-bath bungalow that blends historic character with modern updates in a cozy 741 sq ft. Built in 1880, it features off street parking, an inviting front porch with privacy fencing for quiet mornings, and a back deck and yard perfect for outdoor entertaining. Inside, a freshly upgraded kitchen offers new cabinets, countertops, fixtures, and a refrigerator. Durable vinyl plank flooring flows throughout, while a dedicated laundry room with a stack washer and dryer simplifies chores. With energy-efficient windows, vinyl siding for low maintenance, a heat pump, and central A/C, this home promises comfort and convenience year-round. Additional touches include crown molding and ceiling fans in the main rooms. Located in a low-tax area (approx. $425/year) and zoned for Sandusky Elementary, Sandusky Middle, and Heritage High School, this bungalow is ready to welcome you home! Owner financing available.
- Type:
- Single Family
- Sq.Ft.:
- 1,801
- Status:
- Active
- Beds:
- 4
- Lot size:
- 0.28 Acres
- Year built:
- 1940
- Baths:
- 2.00
- MLS#:
- 355483
- Subdivision:
- Perrymont
ADDITIONAL INFORMATION
Charming home situated on a sunny knoll in Fort Hill. Great bones and details. Main level features a large eat in kitchen, formal living and dining rooms and a bedroom and half bath. Upstairs are 3 spacious bedrooms and classic black and white tile bath. The lower level is unfinished for future expansion. A large screen porch, patio with a stone wall surround and level backyard offer many options for outdoor living. A large detached 2 car garage is a rarity in this price point. Hardwoods under the carpet on the first and 2nd floors except the 4th bedroom. This is an AS IS Sale.
$264,999
307 Warwick Lane Lynchburg, VA 24503
- Type:
- Single Family
- Sq.Ft.:
- 1,611
- Status:
- Active
- Beds:
- 3
- Lot size:
- 0.25 Acres
- Year built:
- 1948
- Baths:
- 2.00
- MLS#:
- 355499
- Subdivision:
- Randolph College Area
ADDITIONAL INFORMATION
This charming 3-bedroom, 2-bath white brick cottage is nestled in a peaceful neighborhood in Boonsboro, walking distance from Randolph College. With nearby shops and restaurants that really give the nostalgic feel of Historic Lynchburg. Rear off-street parking with carport provides convenience for households with multiple vehicles. Wrap around yard with fenced in portion in back. Landscaped yard offers opportunities to make it your true oasis. Don't miss the elegance of stonewalls. Travel inside where you will find hardwood throughout main level with a floor plan that allows for workability for any style of living. This cape cod offers several storage areas in attic with flooring. Come see your NEXT home off Rivermont!
- Type:
- Single Family
- Sq.Ft.:
- 739
- Status:
- Active
- Beds:
- 2
- Lot size:
- 0.24 Acres
- Year built:
- 1947
- Baths:
- 1.00
- MLS#:
- 355472
- Subdivision:
- Stuart Heights
ADDITIONAL INFORMATION
This bungalow home has been the perfect starter home and is ready to meet its next new owners. This move-in ready home comes with all appliances and was fully renovated in 2022! 2019 appliances and a newer roof! Main level washer and dryer! Garden boxes out front and a fully fenced in yard out back! It is located close to a cul-de-sac so no through traffic! What a cutie beauty!
- Type:
- Single Family
- Sq.Ft.:
- 4,494
- Status:
- Active
- Beds:
- 5
- Lot size:
- 1.13 Acres
- Year built:
- 1994
- Baths:
- 4.00
- MLS#:
- 355460
- Subdivision:
- Carters Grove
ADDITIONAL INFORMATION
Located in desirable Carters Grove, this lovely home is near shopping, dining, Country Clubs, Hospitals and more. Home offers a finished basement with wet bar and granite counter tops including dual zone wine refrigerator, beverage refrigerator and under cabinet lighting. The basement also features a bedroom, full bath with a custom made vanity, game and TV viewing areas. Two year old custom covered porch addition with tongue and groove Timbertech flooring. There is a large uncovered deck adjacent to the covered porch also with Timbertech flooring and porch includes retractable sunshades. This outdoor living space overlooks a professionally landscaped backyard complete with an illuminated water feature including a gently curving creek with gentle waterfalls cascading into a mesmerizing pond. Whole yard irrigation system. Driveway has recently been resurfaced.Home also has newer roof and shows beautifully. Call today for your private showing!
$125,000
2021 Rose Lane Lynchburg, VA 24501
- Type:
- Single Family
- Sq.Ft.:
- 835
- Status:
- Active
- Beds:
- 2
- Lot size:
- 0.15 Acres
- Year built:
- 1941
- Baths:
- 1.00
- MLS#:
- 355456
ADDITIONAL INFORMATION
2 bed 1 bath home renovated in 2020 with a heat pump added. Renovation credit which helps on taxes! Big porch on front or hang out on the screened porch on the back. New flooring added. Close to schools, shopping, bus line, and restaurants. Appliances included. Fresh inside paint and the screen was recently replaced on the porch. Perfect for your home or a rental investment. Come see it today!
- Type:
- Single Family
- Sq.Ft.:
- 1,952
- Status:
- Active
- Beds:
- 3
- Lot size:
- 0.23 Acres
- Year built:
- 1920
- Baths:
- 3.00
- MLS#:
- 355377
- Subdivision:
- Westover
ADDITIONAL INFORMATION
FULLY renovated, beautiful two story home located just down the street from the University of Lynchburg - welcome to 409 Langhorne Lane! The whole home remodel in 2018 included a new kitchen, bathrooms, electrical, plumbing, HVAC & windows. Gleaming HARDWOOD floors throughout with high ceilings. The beautiful kitchen flows seamlessly into a causal sitting room. Enjoy hosting friends and family in the large living room just off the kitchen. The upstairs bedrooms are spacious and bright w/ one bedroom boasting its own private, full bath. Ample off street parking and driveway leads to an enormous backyard great for the kids playtime or gardening. With modern upgrades and turn-key condition, this perfectly located home is ready for the homeowner or the investor alike! Call for your showing today!
- Type:
- Single Family
- Sq.Ft.:
- 1,002
- Status:
- Active
- Beds:
- 2
- Lot size:
- 0.25 Acres
- Year built:
- 1930
- Baths:
- 1.00
- MLS#:
- 355450
- Subdivision:
- Fairview Heights
ADDITIONAL INFORMATION
Don't miss this 2 Bedroom 1 Bath home with large Kitchen and separate dining room. All major appliances convey. A large covered front porch and full basement are a plus.. This home has off street parking and a 20x16 Storage Building. Large lot has fenced garden area. Lot backs up to city park with basketball court and playground equipment.
- Type:
- Single Family
- Sq.Ft.:
- 1,456
- Status:
- Active
- Beds:
- 3
- Year built:
- 1996
- Baths:
- 2.00
- MLS#:
- 10556807
- Subdivision:
- ROYAL OAKS
ADDITIONAL INFORMATION
Cash only buyers. The condition of the home does not meet the qualifications required for loan financing. Proof of cash funds required prior to obtaining permission and or an appointment to appear on property. Home is occupied. Please do not bother occupant. Call or text listing agent for appt. to show. Home is being sold as is, where is and with no concessions. Seller to make no repairs. Buyers reports are for informational purposes only.
$344,900
233 Bocock Road Lynchburg, VA 24501
- Type:
- Single Family
- Sq.Ft.:
- 1,458
- Status:
- Active
- Beds:
- 3
- Lot size:
- 0.53 Acres
- Year built:
- 2023
- Baths:
- 2.00
- MLS#:
- 355430
ADDITIONAL INFORMATION
Beautiful newer construction home less than a year old! Open floor plan greets you as you walk in the front door with wood accent beams at the peak of its vaulted ceilings. Enjoy the fireplace in the spacious living room that overlooks the open kitchen with quartz countertops and upgraded SS appliances, soft close cabinets, large island with room for barstools. Eat in kitchen space as well. Master bedroom has a large walk-in closet and an en-suite with double vanity and walk in shower. Separate laundry room with cabinetry for storage. All main level living! Nice half-acre lot with privacy trees, large front porch and deck off the back. Owners recently added a 12x24 concrete pad for a nice sitting area in the backyard and a new storage building. Great location and convenient to 460 and only 10 minutes from LU.
- Type:
- Single Family
- Sq.Ft.:
- 1,299
- Status:
- Active
- Beds:
- 3
- Lot size:
- 0.51 Acres
- Year built:
- 1956
- Baths:
- 1.00
- MLS#:
- 355381
- Subdivision:
- Windsor Hills
ADDITIONAL INFORMATION
Inviting starter home in Windsor Hills featuring three bedrooms- two on the main level with a larger bedroom on the terrace level. A very welcoming living room, sunporch or formal dining/breakfast room and a fully appointed kitchen- refrigerator, range, dishwasher, microwave, open shelving, and still space for an island if needed! Ample cabintry and access to a rear deck overlooking the rear yard with storage building. Roof was replaced in 2021, HVAC in 2022, kitchen remodeled in 2021, terrace level hallway, closets and bedroom completed in 2022. A new septic tank is currently being installed. Now the new owner can just do the things they want to do!
$75,000
Forest Road Lynchburg, VA 24502
- Type:
- Land
- Sq.Ft.:
- n/a
- Status:
- Active
- Beds:
- n/a
- Lot size:
- 0.57 Acres
- Baths:
- MLS#:
- 355382
ADDITIONAL INFORMATION
Amazing opportunity to buy and build in the heart of the 221 business corridor! The property is vacant and ready for you to envision your new enterprise with great visibility and a high traffic count. The Bedford County location will also enable you to save on your taxes!
- Type:
- Land
- Sq.Ft.:
- n/a
- Status:
- Active
- Beds:
- n/a
- Lot size:
- 0.13 Acres
- Baths:
- MLS#:
- 355367
- Subdivision:
- Downtown-Central Business Dist
ADDITIONAL INFORMATION
Two Commercial parcels located in a highly visible location nearby numerous retail, office, and residential building. These are Main Street Lynchburg's last remaining development parcels. Zoned B-4 they are suitable for a wide variety of commercial, retail, or mixed use development.
$272,000
156 Shelor Drive Lynchburg, VA 24502
Open House:
Sunday, 1/5 2:00-4:00PM
- Type:
- Single Family
- Sq.Ft.:
- 2,358
- Status:
- Active
- Beds:
- 5
- Lot size:
- 0.42 Acres
- Year built:
- 1957
- Baths:
- 3.00
- MLS#:
- 355283
ADDITIONAL INFORMATION
A nice well-maintained home that is only minutes from Tomahawk Elementary and Brookville schools. The original standard floor plan with 3 bedrooms & bath was enhanced when the garage with breezeway was enclosed to add two additional bedrooms & full bath room. You will look at a lot of houses before you find another one with 5 main level BR's. Hardwood floors or carpet over HW in original rooms of the home. Gas fireplace in the living room and wood burning fireplace in the partially finished basement which includes a 3rd full bath. Deep backyard with plenty of room for a garden or easily fenced-in for pets. Roof was replaced in 2017 and electrical panel updated last year (2023). Washer connections in the basement but there are also washer connections & dryer outlet in the hallway for the addition. The heat source is radiant electric ceiling and baseboard electric. A/C is window units. New privacy fence to the right of the house belongs to this property.
- Type:
- Townhouse
- Sq.Ft.:
- 1,600
- Status:
- Active
- Beds:
- 3
- Lot size:
- 0.04 Acres
- Year built:
- 2024
- Baths:
- 3.00
- MLS#:
- 355344
- Subdivision:
- Heritage Pointe
ADDITIONAL INFORMATION
Up to $7500 in closing costs offered by developer for new contracts. Model is unit 201. Realtors welcome to show 24/7. Welcome to Heritage Pointe, Lynchburg's newest and inviting townhome community. These thoughtfully designed townhomes maximize living space and functionality. Step into our charming 3-bed, 2.5-bath townhome with a spacious open concept kitchen. Featuring quartz countertops, tile backsplash, and a 10-foot peninsula with seating and prep space. Stainless steel appliances, including a refrigerator. Enjoy well-lit living areas with modern lighting fixtures and vaulted ceilings in each bedroom for an open and refreshing atmosphere. The master closet offers style and practicality. Luxury vinyl plank flooring on each level. Visit us soon and select your dream townhome. Exterior finishes vary based townhome row.
- Type:
- Other
- Sq.Ft.:
- 4,225
- Status:
- Active
- Beds:
- n/a
- Lot size:
- 0.63 Acres
- Year built:
- 1987
- Baths:
- MLS#:
- 355342
- Subdivision:
- Old Forest Rd Commercial Corri
ADDITIONAL INFORMATION
Multi-Unit Office Building located on a signalized corner lot with entrances on both Old Forest Road and Linkhorne Drive. The property has the potential for 3 individual office units or owner-occupied with tenants. New roof in 2012, and the cupola was replaced recently in 2023. Property is located across from Forest Hill Shopping Center and near various surrounding Medical and Retail businesses.
- Type:
- Single Family
- Sq.Ft.:
- 1,481
- Status:
- Active
- Beds:
- 3
- Lot size:
- 0.14 Acres
- Year built:
- 1908
- Baths:
- 2.00
- MLS#:
- 355380
- Subdivision:
- Wilton
ADDITIONAL INFORMATION
Terrific Investment Opportunity or Perfect for first time buyers. This adorable 3 bedrooms/2 baths home in the City of Lynchburg. Large main bedroom, open great room with eat in kitchen. Off street parking! Currently rented! New Metal Roof installed 10/24. Call today and schedule your appointment to see this great home. All information is deemed reliable but should be verified by buyer/buyers or buyer's agent.
$549,000
Turnpike Drive Lynchburg, VA 24502
- Type:
- Land
- Sq.Ft.:
- n/a
- Status:
- Active
- Beds:
- n/a
- Lot size:
- 1.03 Acres
- Baths:
- MLS#:
- 355320
ADDITIONAL INFORMATION
This property consists of two parcels making up 1.03 ac. +/- fronting on Timberlake Rd., being Campbell County tax map #'s 20B-A-10 & 20B-A-11. Property is surrounded by ample retail, office, and residential, making it convenient for a variety of uses.
- Type:
- Single Family
- Sq.Ft.:
- 3,754
- Status:
- Active
- Beds:
- 4
- Lot size:
- 0.21 Acres
- Year built:
- 1939
- Baths:
- 4.00
- MLS#:
- 355290
ADDITIONAL INFORMATION
Welcome to Fox Hall this charming cape cod is larger than you think from the front exposure! Like a foxes den it is a maze of rooms offering approximately 3500 sq ft of living space on sought after Royal Blvd centrally located in the Boonsboro neighborhood. Fox Hall has been meticulously lovingly restored to that of an English manor with all the charm of yesteryear with todays comforts! All new mechanicals, enclosed side porch creating a charming sunroom on the first level, 4 bedrooms on second level primary offering private bath, finished lower level terrace offering a large gathering area with adjacent rooms one with a gas fireplace which would make a great billiard room and also a pub area for both wine tasting/bourbon room! Access to the outdoor patio from the lower level terrace. The first floor offers large formal living room with fireplace, adjacent to sunroom area and library. Formal dining room and family room off of kitchen area. Two staircases leading to upper level.
- Type:
- Single Family
- Sq.Ft.:
- 2,408
- Status:
- Active
- Beds:
- 4
- Lot size:
- 0.25 Acres
- Year built:
- 1881
- Baths:
- 2.00
- MLS#:
- 355291
- Subdivision:
- Federal Hill
ADDITIONAL INFORMATION
Experience spacious living in this charming home. With several significant updates, including new electrical, plumbing and roofing, this property is move-in ready. It features four generous bedrooms and two full bathrooms. The unfinished area downstairs offers great potential for additional living space or extra storage. Plus, a storage building in the backyard can be included with a suitable offer. This home also qualifies for the CHIP Loan Program, making it a fantastic opportunity!
$254,900
4063 Fort Avenue Lynchburg, VA 24502
- Type:
- Single Family
- Sq.Ft.:
- 2,002
- Status:
- Active
- Beds:
- 3
- Lot size:
- 0.29 Acres
- Year built:
- 1950
- Baths:
- 3.00
- MLS#:
- 355278
ADDITIONAL INFORMATION
This charming 3 bedroom, 3 bathroom brick home is nestled in the heart of the city, just steps away from restaurants and shopping. The home boasts a spacious 2 car garage and a large lot, providing ample space for outdoor activities and relaxation. Inside, you'll find gleaming hardwood floors throughout, adding a touch of elegance to the living spaces. The finished basement apartment offers additional living space, perfect for guests or extended family. With its convenient location and desirable features, this home is a must-see for anyone who wants to experience the best of city living.

The data relating to real estate for sale on this web site comes in part from the Internet Data Exchange ("IDX") program of the Lynchburg Association of REALTORS. IDX information is provided exclusively for consumers personal, non-commercial use and may not be used for any purpose other than to identify prospective properties consumers may be interested in purchasing. Information deemed reliable but not guaranteed. Copyright 2025 Lynchburg Association of Realtors. All rights reserved.

The listings data displayed on this medium comes in part from the Real Estate Information Network Inc. (REIN) and has been authorized by participating listing Broker Members of REIN for display. REIN's listings are based upon Data submitted by its Broker Members, and REIN therefore makes no representation or warranty regarding the accuracy of the Data. All users of REIN's listings database should confirm the accuracy of the listing information directly with the listing agent.
© 2025 REIN. REIN's listings Data and information is protected under federal copyright laws. Federal law prohibits, among other acts, the unauthorized copying or alteration of, or preparation of derivative works from, all or any part of copyrighted materials, including certain compilations of Data and information. COPYRIGHT VIOLATORS MAY BE SUBJECT TO SEVERE FINES AND PENALTIES UNDER FEDERAL LAW.
REIN updates its listings on a daily basis. Data last updated: {{last updated}}.
Lynchburg Real Estate
The median home value in Lynchburg, VA is $285,000. This is higher than the county median home value of $197,800. The national median home value is $338,100. The average price of homes sold in Lynchburg, VA is $285,000. Approximately 42.24% of Lynchburg homes are owned, compared to 43.79% rented, while 13.97% are vacant. Lynchburg real estate listings include condos, townhomes, and single family homes for sale. Commercial properties are also available. If you see a property you’re interested in, contact a Lynchburg real estate agent to arrange a tour today!
Lynchburg, Virginia has a population of 78,973. Lynchburg is less family-centric than the surrounding county with 24.2% of the households containing married families with children. The county average for households married with children is 24.2%.
The median household income in Lynchburg, Virginia is $54,015. The median household income for the surrounding county is $54,015 compared to the national median of $69,021. The median age of people living in Lynchburg is 28.6 years.
Lynchburg Weather
The average high temperature in July is 85.7 degrees, with an average low temperature in January of 24.5 degrees. The average rainfall is approximately 42.2 inches per year, with 13.6 inches of snow per year.
