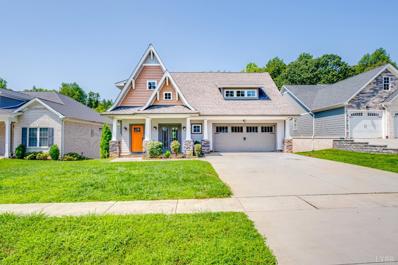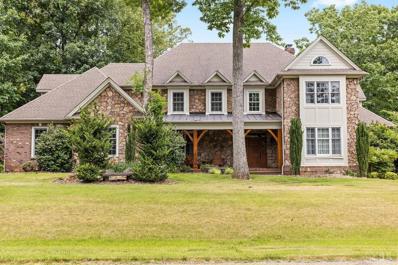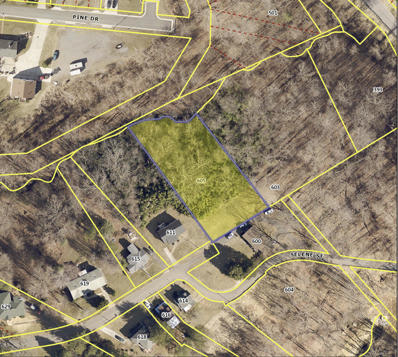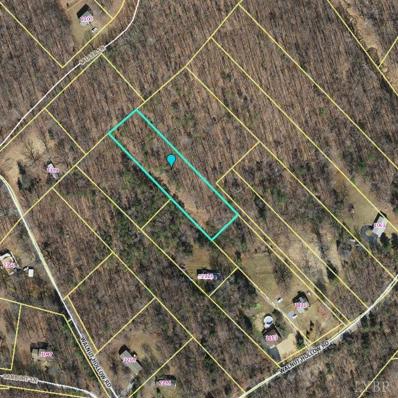Lynchburg VA Homes for Rent
$1,000,000
4922 Locksview Road Lynchburg, VA 24503
Open House:
Sunday, 1/12 1:00-3:00PM
- Type:
- Single Family
- Sq.Ft.:
- 13,000
- Status:
- Active
- Beds:
- 6
- Lot size:
- 1.77 Acres
- Year built:
- 1998
- Baths:
- 8.00
- MLS#:
- 353845
- Subdivision:
- Regency Woods
ADDITIONAL INFORMATION
Luxury Live Auction! Bidding to start from $1,000,000.00! Discover unparalleled luxury in this custom built masterpiece. Stunning estate in Regency Woods, Boonsboro, features the finest craftsmanship. The 2 story foyer, curved staircase & 2nd floor balcony, welcomes you. Enjoy the spacious living room w expansive French doors, custom fireplace & natural light. Main-level primary suite opens to the terrace & includes his/hers closets, soaking tub, shower, water closet, dual sinks & a vanity. The chef's kitchen boasts a gas cooktop, Sub-Zero fridge, double ovens, custom cabinetry, butler's pantry & walk-in pantry. Includes accessory dwelling unit w its own entrance & 1 car garage on the main level. Upstairs you'll find a family room, 4 bedrooms, 3 full baths, walk-up attic & huge bonus room. The terrace level includes a fully finished walkout w a large den, playroom, exercise room, full bathroom & 2 car garage. https://liveauction.link/4922Locksview
- Type:
- Single Family
- Sq.Ft.:
- 3,520
- Status:
- Active
- Beds:
- 5
- Lot size:
- 0.31 Acres
- Year built:
- 2017
- Baths:
- 4.00
- MLS#:
- 353858
- Subdivision:
- Cottage Hill
ADDITIONAL INFORMATION
Beautiful Craftsman style home in Cottage Hill! This multigenerational home has many features for large families or those looking for space to work from home! Main level living at its finest! The charming exterior is just the start! Impressive chefs kitchen with granite, stainless appliances and gas range and lovely bright breakfast area! Theres ample cabinet space, a breakfast bar and its open to the vaulted living room with stacked stone fireplace! Open dining room with plenty of space for the whole family! The main level bedroom is its own private oasis, with room for large furniture and a nice walk in closet. Spa like ensuite with the stand alone tub, large tile shower and double sinks, it's gorgeous! The second level has 3 large bedrooms and a bonus room. The full bath, dual sinks and a private toilet/shower room with tile! Finally to the finished basement with its large family room, kitchenette, full bath and a bedroom with an unfinished area for storage.Motivated Sellers!
- Type:
- Single Family
- Sq.Ft.:
- 4,827
- Status:
- Active
- Beds:
- 4
- Lot size:
- 1.87 Acres
- Year built:
- 2006
- Baths:
- 5.00
- MLS#:
- 352946
- Subdivision:
- Landfall
ADDITIONAL INFORMATION
Truly a beauty in Bedford County's Landfall Subdivision in Boonsboro! Some of the highlights of this home are Main level Primary suite featuring a wonderful walk in closet and adjacent den, Large center island in kitchen and double ovens, 9' ceilings along with 18' tall foyer, Main level laundry, walk in pantry and Garage, walk up 41x23 floored attic, fireplaces, wet bar and built in desk area in Great Room, 4 more large bedrooms up along with 3 full baths - 2 ensuite, 55 foot trex deck on the back and over 2500 sf unfinished in the poured concrete basement! Whether you have a large family, like to entertain and/or want tons of storage, this one has it all. There is lots to love about this home!
- Type:
- Single Family
- Sq.Ft.:
- 1,830
- Status:
- Active
- Beds:
- 3
- Lot size:
- 0.34 Acres
- Year built:
- 2024
- Baths:
- 2.00
- MLS#:
- 352306
- Subdivision:
- Boonsboro Meadows
ADDITIONAL INFORMATION
Year end CLOSE OUT pricing! New Construction Margate II style home offers 1830 square feet above grade, and 9' framed walls on first floor with smooth drywall finish. This house plan includes luxury vinyl plank throughout the main living area and master bedroom, ceramic tile in the full baths & laundry, and carpet in remaining bedrooms. The master shower offers ceramic tiled walls and floor! Tahoe cabinets by Timberlake in the kit/baths, w/ soft close, make the home even more beautiful. The kitchen & bath counters are luxurious granite with a tiled backsplash. 5 baseboard and 3 window/door trim in all finished areas. Crown molding can be found in the dining room & master bedroom. The exterior finishes consist of brick, siding, & architectural shingles.
- Type:
- Single Family
- Sq.Ft.:
- 2,879
- Status:
- Active
- Beds:
- 4
- Lot size:
- 0.14 Acres
- Year built:
- 2024
- Baths:
- 3.00
- MLS#:
- 350267
- Subdivision:
- Blackwater Run
ADDITIONAL INFORMATION
Year end CLOSE OUT pricing! Quick Move In. NEW CONSTRUCTION! Our Dovercroft style home offers 2879 sq. ft., and 9' framed walls on first floor with smooth drywall finish. This house plan incorporates Luxury Vinyl Plank on the entire main living level, upstairs hallway, and master bedroom, ceramic tile in baths and laundry, oak treads to the second floor, and carpet in additional bedrooms. The master bathroom offers a full tiled shower with deco band! Granite countertops and Sonoma cabinets by Timberlake in kitchen, along with an upgraded appliance package that includes a cooktop, double wall oven, and range hood make the home even more beautiful. Decorative trim and ornate ceilings in some areas. Ship-lap wall accent in master bedroom & on both sides of the colonial style fireplace. Exterior finishes consist of double-hung windows, brick, siding, and architectural shingles. Live New in Lynchburg's newest neighborhood Blackwater Run nestled at the end of historic Elmwood Ave.
$645,000
118 Coffee Road Lynchburg, VA 24503
- Type:
- Single Family
- Sq.Ft.:
- 3,745
- Status:
- Active
- Beds:
- 4
- Lot size:
- 6.61 Acres
- Year built:
- 1974
- Baths:
- 3.00
- MLS#:
- 349539
- Subdivision:
- Coffee Rd
ADDITIONAL INFORMATION
Live on your own private secluded property on 6.6 acres in 24503! With beautiful cathedral ceilings & floor to ceiling windows you will love overlooking your gorgeous backyard. Perfect for entertaining as the kitchen flows into a large dining room with access to an expansive deck that wraps around the home. Enjoy a main level BR that leads to a private screened in porch to relax and enjoy the peacefulness. Get comfy with a book in the upstairs nook overlooking the back yard and you will find two lovely bedrooms on the 2nd level with a shared bath. On the terrace level you will pleased by a sizable den with rock fireplace, a full BR and another room that can easily become a 5th BR. Don't forget to bring the horses and chickens as the home even has a barn with an arena. Want to grow your own food or have special plants then you will love the greenhouse that has ample storage as well as electricity installed. Schedule your own private showing today to see all that this home offers.
- Type:
- Single Family
- Sq.Ft.:
- 2,049
- Status:
- Active
- Beds:
- 3
- Lot size:
- 0.33 Acres
- Year built:
- 2024
- Baths:
- 2.00
- MLS#:
- 349196
- Subdivision:
- Boonsboro Meadows
ADDITIONAL INFORMATION
Year end CLOSE OUT pricing! Quick Move In! New Construction! Our Magnolia style home offers 2049 sq ft above grade, and 9' framed walls w/ smooth drywall finish. This house plan includes hardwoods on the entire main living level & half bath, ceramic tile in the full baths & laundry, and carpet in remaining areas. The master shower offers ceramic tiled walls and floor! Tahoe cabinets by Timberlake in the kit/baths, w/ soft close, make the home even more beautiful. The kitchen & bath counters are luxurious granite with a tiled backsplash. 5 '' baseboard & 3 window/door trim in all finished areas. Crown molding can be found in the dining room & master bedroom. The dining room also features a coffered ceiling & chair rail. The exterior finishes consist of brick, siding, & architectural shingles. Due to unprecedented and unpredictable increases in material costs, listed price is subject to change prior to contract ratification.
- Type:
- Land
- Sq.Ft.:
- n/a
- Status:
- Active
- Beds:
- n/a
- Lot size:
- 0.75 Acres
- Baths:
- MLS#:
- 900541
- Subdivision:
- N/A
ADDITIONAL INFORMATION
Lot with 0.839 acres in the 24503 area code. Near Rivermont Dr, Virginia Baptist Hospital, Randolph University, and the James River.
$1,725,000
1229 Boone Hill Drive Lynchburg, VA 24503
- Type:
- Single Family
- Sq.Ft.:
- 8,000
- Status:
- Active
- Beds:
- 5
- Lot size:
- 2.35 Acres
- Year built:
- 2003
- Baths:
- 5.00
- MLS#:
- 340980
- Subdivision:
- Boone Hill
ADDITIONAL INFORMATION
Distinctive and Handsome describes this custom built home with everything you would want! Lakefront, Mountain views, inground pool, privacy and huge open rooms. Architect: Bill Addison Builder: Bert Allen are creators of this awesome home with Copper roof and geothermal hvac. Over 3,000 sq ft of main level living.Wow! Boone Hill offers relaxing surroundings among picturesque homes in Bedford Co. just minutes from Boonsboro Country Club. Grand entrance with floating stairs welcomes you to the open great room, kitchen and dining. A huge wall of glass opens to mountain views. Main level boosts large primary bedroom with lavish bath and private enclosed porch. 2 more bedrooms and 2 full baths all on main. Oversized 3 car garage with a 50' x 50'ft rear driveway +circular front drive. Upstairs:2 more bedrooms +full bath. Terrace level is walk out to the pool. Second kitchen, Family room, gym, 5th bath, bonus room and finished storage or home theater. Massive patio area surrounds the pool
- Type:
- Land
- Sq.Ft.:
- n/a
- Status:
- Active
- Beds:
- n/a
- Lot size:
- 1.12 Acres
- Baths:
- MLS#:
- 340824
ADDITIONAL INFORMATION
Private road going to property. All wooded in a great location. This is the perfect place to build your dream home on a reasonably priced lot.

The data relating to real estate for sale on this web site comes in part from the Internet Data Exchange ("IDX") program of the Lynchburg Association of REALTORS. IDX information is provided exclusively for consumers personal, non-commercial use and may not be used for any purpose other than to identify prospective properties consumers may be interested in purchasing. Information deemed reliable but not guaranteed. Copyright 2025 Lynchburg Association of Realtors. All rights reserved.

Although the Multiple Listing Service of the Roanoke Valley is the single source for these listings, listing data appearing on this web site does not necessarily reflect the entirety of all available listings within the Multiple Listing Service. All listing data is refreshed regularly, but its accuracy is subject to market changes. All information is deemed reliable but not guaranteed, and should be independently verified. All copyrights and intellectual property rights are the exclusive property of the Multiple Listing Service of The Roanoke Valley. Whether obtained from a search result or otherwise, visitors to this web site may only use this listing data for their personal, non-commercial benefit. The unauthorized retrieval or use of this listing data is prohibited. Listing(s) information is provided exclusively for consumers' personal, non-commercial use and may not be used for any purpose other than to identify prospective properties consumers may be interested in purchasing. Copyright © 2025 The Multiple Listing Service of the Roanoke Valley. All rights reserved.
Lynchburg Real Estate
The median home value in Lynchburg, VA is $221,800. This is higher than the county median home value of $197,800. The national median home value is $338,100. The average price of homes sold in Lynchburg, VA is $221,800. Approximately 42.24% of Lynchburg homes are owned, compared to 43.79% rented, while 13.97% are vacant. Lynchburg real estate listings include condos, townhomes, and single family homes for sale. Commercial properties are also available. If you see a property you’re interested in, contact a Lynchburg real estate agent to arrange a tour today!
Lynchburg, Virginia 24503 has a population of 78,973. Lynchburg 24503 is less family-centric than the surrounding county with 23.09% of the households containing married families with children. The county average for households married with children is 24.2%.
The median household income in Lynchburg, Virginia 24503 is $54,015. The median household income for the surrounding county is $54,015 compared to the national median of $69,021. The median age of people living in Lynchburg 24503 is 28.6 years.
Lynchburg Weather
The average high temperature in July is 85.7 degrees, with an average low temperature in January of 24.5 degrees. The average rainfall is approximately 42.2 inches per year, with 13.6 inches of snow per year.









