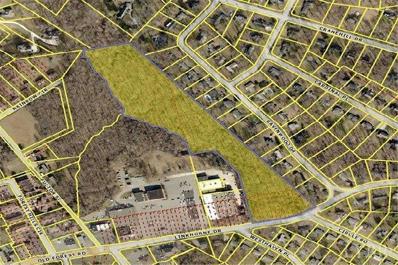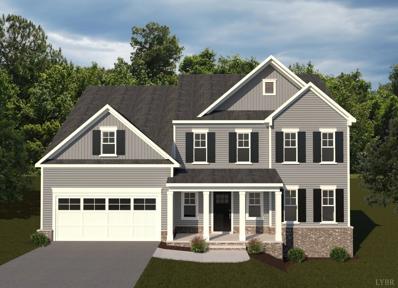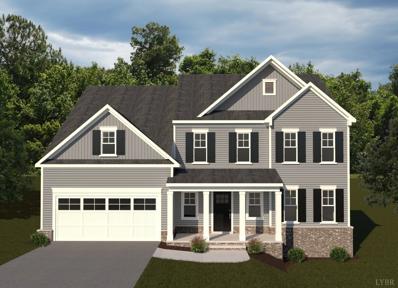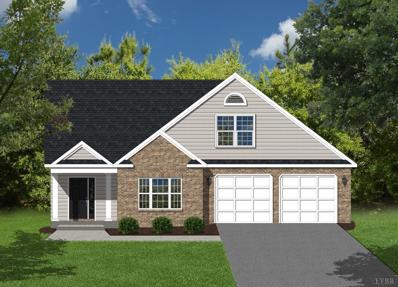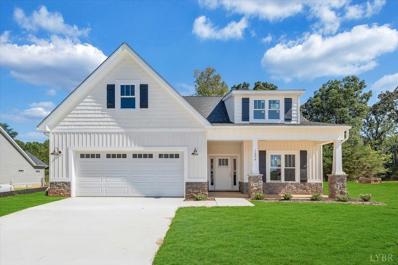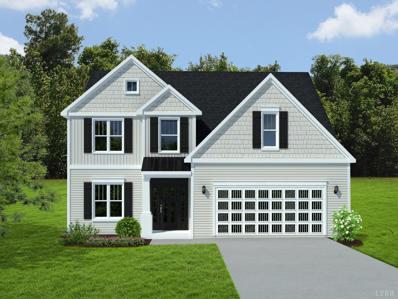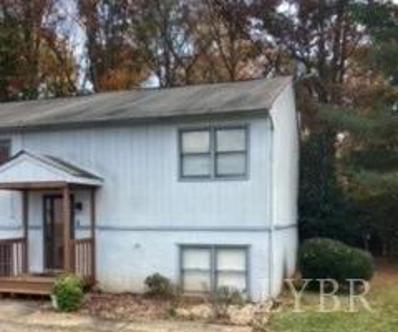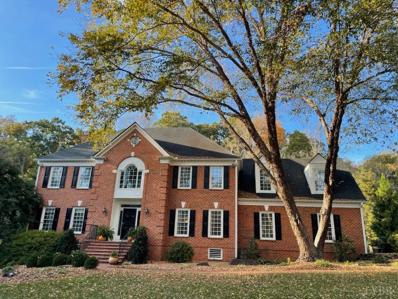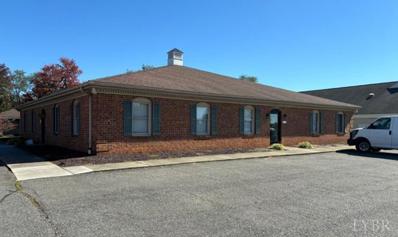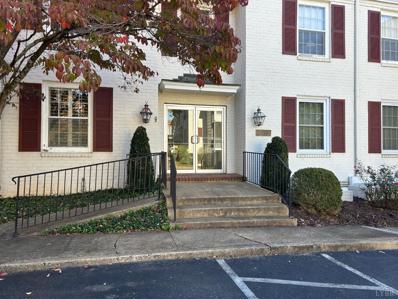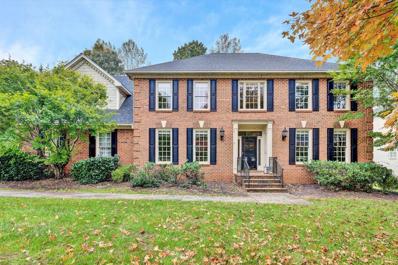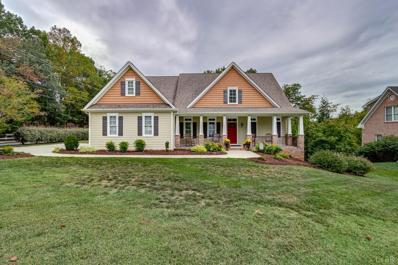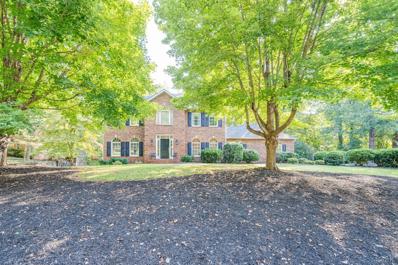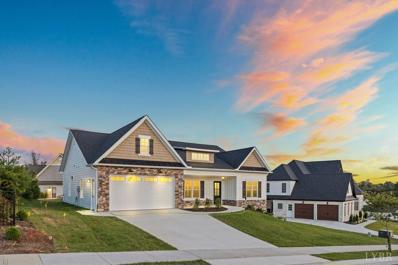Lynchburg VA Homes for Rent
- Type:
- Single Family
- Sq.Ft.:
- 3,433
- Status:
- Active
- Beds:
- 4
- Lot size:
- 0.66 Acres
- Year built:
- 1939
- Baths:
- 4.00
- MLS#:
- 355804
ADDITIONAL INFORMATION
With an elegant and timeless style, this stately home has been beautifully updated and is in a most desirable Boonsboro location. Fine architectural appointments include slate roof, copper gutters, detailed millwork, and gleaming hardwoods. A welcoming foyer flanked by charming study + impressive living room with gas log fireplace. A beautiful columned entry to dining room + a sunroom with new plantation shutters. A chef's kitchen with commercial grade Viking gas range and granite countertops. A lovely family room right off kitchen with brand new Pella floor to ceiling windows. Second level primary suite has renovated bath with marble shower. Two additional bedrooms + renovated full bath. Huge walk up attic! Terrace level has kitchenette, bedroom, full bath, patio + separate entrance. New windows throughout, huge tiered private rear deck, paved driveway, slate patio, professionally landscaped, and level front + back yards. Perfect in every way! Full list of improvements available.
- Type:
- Land
- Sq.Ft.:
- n/a
- Status:
- Active
- Beds:
- n/a
- Lot size:
- 11.5 Acres
- Baths:
- MLS#:
- 355757
ADDITIONAL INFORMATION
Prime office location between Lynchburg General and VA Baptist Hospital. Property has approximately 375' of frontage on Linkhorne Drive. Adjoins Forest Hills Shopping Center. Public water and sewer are available. Nicely wooded.
- Type:
- Townhouse
- Sq.Ft.:
- 3,384
- Status:
- Active
- Beds:
- 4
- Lot size:
- 0.22 Acres
- Year built:
- 2001
- Baths:
- 3.00
- MLS#:
- 355661
- Subdivision:
- Glenbrooke
ADDITIONAL INFORMATION
Welcome to maintenance free Luxury Living at Glenbrooke - no yard work, water/sewer covered, roof repair and replacement , garbage pickup. Bring your clothes and enjoy life. Completely updated 1204 Doulton Circle in Bedford County Lynchburg 24503. Weekly social events at the club house for everyone. Scale down one level living & plenty of room for family and storage. Large 18 x 16 primary bedroom on the main level with sitting room & walk-in closet. Additional bedroom on main with full bath in hallway. Large updated kitchen with beautiful quartz counter tops, new appliances, and an abundance of cabinets. Living room is open with a gas fireplace. The terrace level offers a huge family room area, kitchenette for entertaining or guests who stay. Additional bedrooms with a full bath. Large unfinished space for storage. Walkout the terrace level to a private patio & backyard. Owner is a licensed REALTOR in the state of Virginia. Delayed closing if needed, seller is flexible on closing date
- Type:
- Single Family
- Sq.Ft.:
- 3,070
- Status:
- Active
- Beds:
- 5
- Lot size:
- 0.42 Acres
- Baths:
- 4.00
- MLS#:
- 355638
- Subdivision:
- Boonsboro Meadows
ADDITIONAL INFORMATION
New Construction with warranties on everything! LiveNEW! Purchase from a builder with over 2,500 homes completed. Our Grove style home offers 3070 square feet above grade, and 9' framed walls on first floor with smooth drywall finish. This house plan includes Luxury Vinyl Plank on the entire main living level & half bath, ceramic tile in the full baths & laundry, oak treads to the second floor, and carpet in remaining areas. The master shower offers ceramic tiled walls and floor! Barnett cabinets by Timberlake in the kit/baths, w/ soft close, make the home even more beautiful. The kitchen & bath counters are luxurious granite with a tiled backsplash. 5 '' baseboard and 3 window/door trim in all finished areas. Crown molding can be found in the dining room & master bedroom. Dining room also features a coffered ceiling & chair rail. The exterior finishes consist of brick, siding, & architectural shingles.
- Type:
- Single Family
- Sq.Ft.:
- 3,070
- Status:
- Active
- Beds:
- 5
- Lot size:
- 0.32 Acres
- Baths:
- 4.00
- MLS#:
- 355637
- Subdivision:
- Boonsboro Meadows
ADDITIONAL INFORMATION
New Construction with warranties on everything! LiveNEW! Purchase from a builder with over 2,500 homes completed. Our Grove style home offers 3070 square feet above grade, and 9' framed walls on first floor with smooth drywall finish. This house plan includes Luxury Vinyl Plank on the entire main living level & half bath, ceramic tile in the full baths & laundry, oak treads to the second floor, and carpet in remaining areas. The master shower offers ceramic tiled walls and floor! Barnett cabinets by Timberlake in the kit/baths, w/ soft close, make the home even more beautiful. The kitchen & bath counters are luxurious granite with a tiled backsplash. 5 '' baseboard and 3 window/door trim in all finished areas. Crown molding can be found in the dining room & master bedroom. Dining room also features a coffered ceiling & chair rail. The exterior finishes consist of brick, siding, & architectural shingles.
- Type:
- Single Family
- Sq.Ft.:
- 2,346
- Status:
- Active
- Beds:
- 4
- Lot size:
- 0.28 Acres
- Baths:
- 4.00
- MLS#:
- 355636
- Subdivision:
- Boonsboro Meadows
ADDITIONAL INFORMATION
New Construction Georgetown style home offers 2346square feet above grade, and 9' framed walls on first floor with smooth drywall finish. This house plan includes luxury vinyl plank on the entire main living level & half bath, ceramic tile in the full baths & laundry, oak treads to the second floor if, and carpet in remaining areas. The master shower offers ceramic tiled walls and floor! Tahoe cabinets by Timberlake in the kit/baths, w/ soft close, make the home even more beautiful. The kitchen & bath counters are luxurious granite with a tiled backsplash. 5 '' baseboard and 3 window/door trim in all finished areas. Crown molding can be found in the dining room & master bedroom. Dining room also features a coffered ceiling & chair rail. The exterior finishes consist of brick, siding, & architectural shingles.
- Type:
- Single Family
- Sq.Ft.:
- 4,122
- Status:
- Active
- Beds:
- 4
- Lot size:
- 2.08 Acres
- Year built:
- 1989
- Baths:
- 4.00
- MLS#:
- 355605
ADDITIONAL INFORMATION
Custom home, designed by renowned architect Hal Craddock. The ideal setting for hosting large gatherings of your friends and family. Experience the brilliance and warmth of this 4,000 sq ft home, known as the House of Lights. Main level living with both a primary suite on the main level as well as an additional primary suite on the second level. This stunning residence, with its bright, airy interior and open layout, provides an abundance of space in a serene and private setting. Enjoy luxurious living with modern amenities, elegant finishes, and seamless indoor-outdoor flow. An impressive home for those seeking a unique blend of artistry and comfort. Don't miss your chance to own a piece of architectural excellence!
- Type:
- Single Family
- Sq.Ft.:
- 2,049
- Status:
- Active
- Beds:
- 3
- Lot size:
- 0.28 Acres
- Baths:
- 2.00
- MLS#:
- 355635
- Subdivision:
- Boonsboro Meadows
ADDITIONAL INFORMATION
New Construction! Our Magnolia style home offers 2049 sq ft above grade, and 9' framed walls w/ smooth drywall finish. This house plan includes hardwoods on the entire main living level & half bath, ceramic tile in the full baths & laundry, and carpet in remaining areas. The master shower offers ceramic tiled walls and floor! Tahoe cabinets by Timberlake in the kit/baths, w/ soft close, make the home even more beautiful. The kitchen & bath counters are luxurious granite with a tiled backsplash. 5 '' baseboard & 3 window/door trim in all finished areas. Crown molding can be found in the dining room & master bedroom. The dining room also features a coffered ceiling & chair rail. The exterior finishes consist of brick, siding, & architectural shingles.
- Type:
- Single Family
- Sq.Ft.:
- 2,150
- Status:
- Active
- Beds:
- 4
- Lot size:
- 0.53 Acres
- Baths:
- 3.00
- MLS#:
- 355609
- Subdivision:
- BOONSBORO MEADOWS
ADDITIONAL INFORMATION
New Construction Hemlock style home offers 2157 square feet above grade, and 9' framed walls on first floor with smooth drywall finish. This house plan includes hardwoods on the entire main living level and half bath, ceramic tile in the full baths and laundry, oak treads to the second floor, and carpet in remaining areas. The master shower offers ceramic tiled walls and floor! Tahoe cabinets by Timberlake in the kitchen/bathrooms, with soft close, make the home even more beautiful. The kitchen & bath counters are luxurious granite with a tiled backsplash. 5 '' baseboard and 3 window/door trim in all finished areas. Crown molding can be found in the dining room & master bedroom. The dining room also features a coffered ceiling & chair rail. The exterior finishes consist of brick, siding, and architectural shingles. Side Walkout. Garage on right.
- Type:
- Townhouse
- Sq.Ft.:
- 1,628
- Status:
- Active
- Beds:
- 2
- Lot size:
- 0.03 Acres
- Year built:
- 1988
- Baths:
- 2.00
- MLS#:
- 355528
- Subdivision:
- Mill Ac
ADDITIONAL INFORMATION
Spacious end unit Townhouse, perfectly situated for serene country living! This beautifully maintained residence features split level living, welcoming first-floor great room complete with a cozy Fireplace. Modern convenience of all stainless steel appliances and a washer & dryer that convey with the property. Private patio. Upgrades include new flooring, stylist lighting, and fresh paint, move in ready. County water included in the HOA fee. Hassle-free living. Don't miss your chance to call this charming townhouse home!
$264,999
307 Warwick Lane Lynchburg, VA 24503
- Type:
- Single Family
- Sq.Ft.:
- 1,611
- Status:
- Active
- Beds:
- 3
- Lot size:
- 0.25 Acres
- Year built:
- 1948
- Baths:
- 2.00
- MLS#:
- 355499
- Subdivision:
- Randolph College Area
ADDITIONAL INFORMATION
This charming 3-bedroom, 2-bath white brick cottage is nestled in a peaceful neighborhood in Boonsboro, walking distance from Randolph College. With nearby shops and restaurants that really give the nostalgic feel of Historic Lynchburg. Rear off-street parking with carport provides convenience for households with multiple vehicles. Wrap around yard with fenced in portion in back. Landscaped yard offers opportunities to make it your true oasis. Don't miss the elegance of stonewalls. Travel inside where you will find hardwood throughout main level with a floor plan that allows for workability for any style of living. This cape cod offers several storage areas in attic with flooring. Come see your NEXT home off Rivermont!
- Type:
- Single Family
- Sq.Ft.:
- 4,494
- Status:
- Active
- Beds:
- 5
- Lot size:
- 1.13 Acres
- Year built:
- 1994
- Baths:
- 4.00
- MLS#:
- 355460
- Subdivision:
- Carters Grove
ADDITIONAL INFORMATION
Located in desirable Carters Grove, this lovely home is near shopping, dining, Country Clubs, Hospitals and more. Home offers a finished basement with wet bar and granite counter tops including dual zone wine refrigerator, beverage refrigerator and under cabinet lighting. The basement also features a bedroom, full bath with a custom made vanity, game and TV viewing areas. Two year old custom covered porch addition with tongue and groove Timbertech flooring. There is a large uncovered deck adjacent to the covered porch also with Timbertech flooring and porch includes retractable sunshades. This outdoor living space overlooks a professionally landscaped backyard complete with an illuminated water feature including a gently curving creek with gentle waterfalls cascading into a mesmerizing pond. Whole yard irrigation system. Driveway has recently been resurfaced.Home also has newer roof and shows beautifully. Call today for your private showing!
- Type:
- Single Family
- Sq.Ft.:
- 2,715
- Status:
- Active
- Beds:
- 4
- Lot size:
- 1 Acres
- Year built:
- 1988
- Baths:
- 2.00
- MLS#:
- 355391
ADDITIONAL INFORMATION
New finished basement!!! Check out this charming 2-story brick Cape Cod in the sought-after 24503 area. This move-in ready home features a large HVAC unit installed just 3 years ago. Septic system pumped in June 2024. The main level offers a spacious primary bedroom with a double closet and a full bath, along with a large living room featuring a cozy fireplace. You'll also find a separate laundry room and access to an oversized deck, perfect for outdoor entertaining. Upstairs, there are two generously sized bedrooms and a full bath. The terrace level includes a finished family room or office and a newly finished space that can be used as a recreation room, workshop, or extra bedrooms. The fenced backyard features a deck with a covered pergola, and the property includes an extra lot across the street, adding to its appeal.
- Type:
- Other
- Sq.Ft.:
- 4,225
- Status:
- Active
- Beds:
- n/a
- Lot size:
- 0.63 Acres
- Year built:
- 1987
- Baths:
- MLS#:
- 355342
- Subdivision:
- Old Forest Rd Commercial Corri
ADDITIONAL INFORMATION
Multi-Unit Office Building located on a signalized corner lot with entrances on both Old Forest Road and Linkhorne Drive. The property has the potential for 3 individual office units or owner-occupied with tenants. New roof in 2012, and the cupola was replaced recently in 2023. Property is located across from Forest Hill Shopping Center and near various surrounding Medical and Retail businesses.
- Type:
- Single Family
- Sq.Ft.:
- 3,754
- Status:
- Active
- Beds:
- 4
- Lot size:
- 0.21 Acres
- Year built:
- 1939
- Baths:
- 4.00
- MLS#:
- 355290
ADDITIONAL INFORMATION
Welcome to Fox Hall this charming cape cod is larger than you think from the front exposure! Like a foxes den it is a maze of rooms offering approximately 3500 sq ft of living space on sought after Royal Blvd centrally located in the Boonsboro neighborhood. Fox Hall has been meticulously lovingly restored to that of an English manor with all the charm of yesteryear with todays comforts! All new mechanicals, enclosed side porch creating a charming sunroom on the first level, 4 bedrooms on second level primary offering private bath, finished lower level terrace offering a large gathering area with adjacent rooms one with a gas fireplace which would make a great billiard room and also a pub area for both wine tasting/bourbon room! Access to the outdoor patio from the lower level terrace. The first floor offers large formal living room with fireplace, adjacent to sunroom area and library. Formal dining room and family room off of kitchen area. Two staircases leading to upper level.
- Type:
- Condo
- Sq.Ft.:
- 1,310
- Status:
- Active
- Beds:
- 2
- Lot size:
- 0.01 Acres
- Year built:
- 1967
- Baths:
- 2.00
- MLS#:
- 355275
- Subdivision:
- Heritage
ADDITIONAL INFORMATION
You'll love this light-filled condominium located on beautiful Rivermont Avenue. Freshly painted, gleaming hardwood floors and a bright sunroom where one may enjoy a coffee while enjoying the morning sunshine. Lower level offers a large storage area. The Heritage remains an area favorite so view soon!
- Type:
- Townhouse
- Sq.Ft.:
- 1,503
- Status:
- Active
- Beds:
- 2
- Lot size:
- 0.04 Acres
- Year built:
- 1969
- Baths:
- 3.00
- MLS#:
- 355200
- Subdivision:
- The Forest
ADDITIONAL INFORMATION
This fantastic three level townhome in The Forest offers 2 bedrooms, one full bathroom on the 2nd level, a half bath on the main level, and another half bath on the terrace level. The home has been updated with lovely wood look vinyl plank flooring on both the main level and in the hall and bedrooms upstairs. The lower level could be used as a third bedroom, informal den, or large office. An updated sliding glass door leads out to a private patio area. The current owner updated the picture window in the living room and the window at the kitchen sink. The upstairs bath has also been updated with a new vanity, medicine cabinet, and storage cabinet. HVAC, stove, and washer and dryer were new in 2017. The new roof and gutters were just put on and paid for from HOA funds with no special assessment required. The HOA covers all the exterior maintenance, water and sewer, and the pool, plus trash pickup twice a week. Call today for a showing!
- Type:
- Single Family
- Sq.Ft.:
- 4,628
- Status:
- Active
- Beds:
- 5
- Lot size:
- 0.8 Acres
- Year built:
- 1999
- Baths:
- 5.00
- MLS#:
- 355186
- Subdivision:
- Irvington Park
ADDITIONAL INFORMATION
Discover the charm of living in the highly desirable Irvington Park with this stately five-bedroom, 4.5-bath brick home that sprawls over a generous 4,628 square feet. Built in 1999, this residence combines classic elegance with modern comfort on a nearly level, 0.80-acre lot adorned with a serene, partially-wooded backyard, a whimsical Koi pond, and a private patio. Step inside to find a bright, updated kitchen that opens seamlessly into a cozy den, perfect for enjoying lazy Sunday brunches or lively game nights. The primary bedroom is a retreat unto itself, featuring a sitting area and a vaulted ceiling, creating a spacious and inviting atmosphere. The additional charm of a screened porch offers a tranquil space for sipping your morning coffee or unwinding after a long day. Not to be overlooked, this home is geared up with a two-car garage, an impressive 50-year architectural shingle roof installed just this year, and a well-maintained two-zoned HVAC system.
Open House:
Sunday, 1/12 2:00-4:00PM
- Type:
- Single Family
- Sq.Ft.:
- 3,408
- Status:
- Active
- Beds:
- 4
- Lot size:
- 1.64 Acres
- Year built:
- 2024
- Baths:
- 4.00
- MLS#:
- 354968
- Subdivision:
- Landfall
ADDITIONAL INFORMATION
Craftsman home in a quiet secluded neighborhood in Boonsboro sitting on almost 2 acres!! This new construction home is located conveniently to Lynchburg and Bedford county, with low Bedford county taxes and schools! If you are looking for a great kitchen to entertaining look no further, the kitchen features high end appliances, oversized island and cabinets galore. Custom built-ins surround the fireplace that is in the great room. The large unique design windows pour in the natural light. real hardwood floors through out bring in the warmth to tie it all together. Main level primary with ensuite and custom closet. Upstairs you find 3 bedrooms, and a large bonus room and 2 full baths. The basement is ready for future expansion if desired.
$695,000
204 Whitley Way Lynchburg, VA 24503
- Type:
- Single Family
- Sq.Ft.:
- 4,095
- Status:
- Active
- Beds:
- 4
- Lot size:
- 1.58 Acres
- Year built:
- 2002
- Baths:
- 4.00
- MLS#:
- 354961
- Subdivision:
- Waterton
ADDITIONAL INFORMATION
Move in Ready with new paint and carpet! This home is in a Prime location just minutes from schools, shopping and the hospital. Situated on over 1.5 acres that lead to a creek, this exquisite all brick home is your own slice of paradise. Main level features: Two-Story Foyer with Hardwood Floors throughout that lead to Dining Room, Living Room/Office and Den that is open to the kitchen with built ins and double sided fireplace. Entertaining is easy in the large kitchen with two wall ovens and separate cooktop with views of the back garden space. Upstairs the primary suite has two huge closets, luxurious bath with two vanities, garden tub and tile Shower. Three additional bedrooms and a bath complete the second floor. The terrace level has a large recreation area with fireplace, wet bar, AND a bonus room and full bath.
- Type:
- Single Family
- Sq.Ft.:
- 3,006
- Status:
- Active
- Beds:
- 4
- Lot size:
- 0.2 Acres
- Year built:
- 1905
- Baths:
- 4.00
- MLS#:
- 354790
- Subdivision:
- Riverview
ADDITIONAL INFORMATION
Settle yourself into this artistically refreshed folk-Victorian beauty and fall in love with the flow of large rooms, pocket door, tall ceilings, bright replacement windows, gorgeous moldings, pretty light fixtures, and a WFH office. The spacious open kitchen has a gas stove and walk-in pantry/laundry. Upstairs the ensuite primary bedroom incorporated the 2nd bedroom as a fabulous closet~ which can easily be reverted back to a bedroom. 2 other bedrooms and full bath complete the upstairs. Entertaining is such fun here! Guests will love the TRIPLE DECK, relaxing in the "treehouse" off the kitchen, overlooking the back yard. The sellers created amazing spaces in the awesome finished basement which has a 3rd full bath! Proximate to all the fun in the thriving historic city of Lynchburg, VA~ located on the James River with parks, theatre, music, a lively art scene and mountains close by! 3 cars can park off-street with a 2-car garage and extra spot in the back. Schedule your showing today
$665,000
100 Amaya Drive Lynchburg, VA 24503
- Type:
- Single Family
- Sq.Ft.:
- 4,075
- Status:
- Active
- Beds:
- 5
- Lot size:
- 0.45 Acres
- Year built:
- 2015
- Baths:
- 4.00
- MLS#:
- 354709
- Subdivision:
- Amaya Way
ADDITIONAL INFORMATION
Frank Betz Custom Craftsman Style Home! Ideal Main Level Living Floorplan! Huge main level master bedroom suite with newer carpet and paint. Updated master bath features an enormous shower, soaking tub and oversized walk-in closet. Inviting kitchen / formal dining / great room / screened-in porch are the perfect arrangement for entertaining family and friends. You'll love cooking in this well-thought-out design! New LG Induction range and LG dishwasher. Plenty of countertops and an island too! Upstairs 3 Large bedrooms with extended bonus area, great sewing/craft/reading/study...you name it! You will be amazed by the 12 ft ceiling basement, with full bath, bedroom, family room, office and exercise/flex room! And...not to mention unfinished workshop and storage! Newer Heat Pump and Lennox High Efficiency Gas Furnace. This home has it all!! Located walking distance to James River Day School and all the amenities Boonsboro has to offer! Just delightful!
- Type:
- Single Family
- Sq.Ft.:
- 2,138
- Status:
- Active
- Beds:
- 5
- Lot size:
- 0.51 Acres
- Year built:
- 1941
- Baths:
- 3.00
- MLS#:
- 354327
- Subdivision:
- Reusens
ADDITIONAL INFORMATION
Discover this beautifully updated home on a quiet dead-end road just off Rivermont Ave. Enjoy new electrical, plumbing, windows, roof, and siding, ensuring modern comfort and efficiency.The spacious concrete driveway and rocking chair front porch set the stage for a welcoming entry with vaulted ceilings and an open floor plan. The kitchen features soft-close cabinets and stainless steel appliances. Relax on the rear deck, an ideal space for entertaining guests. The primary bedroom features a walk-in closet and luxurious en-suite bathroom with a double vanity and tile flooring.The main level also includes a guest room, a full bath, and a built-in laundry room with a folding area. Upstairs, you'll find three spacious rooms and another full bath, perfect for guest accommodations, a home office, or any other needs. With ample space and modern updates, this home offers both comfort and convenience. Don't miss out on this exceptional opportunity!
- Type:
- Single Family
- Sq.Ft.:
- 3,614
- Status:
- Active
- Beds:
- 4
- Lot size:
- 1 Acres
- Year built:
- 1999
- Baths:
- 4.00
- MLS#:
- 354398
- Subdivision:
- Oak Grove Pl (John Scott Dr)
ADDITIONAL INFORMATION
Stunning 2-story brick home in one of Lynchburg's sought-after neighborhoods, close to shopping/dining/schools. Main level features French doors leading to spacious living room, large dining room & an open kitchen that flows into the family room. Kitchen equipped with granite countertops, Viking gas stove/oven, island, second oven & large pantry. Upstairs has 4 bedrooms, including large suite with large walk in shower. Lower level has a vast entertainment space w/ a fireplace, pool table, full bath thats wired and plumbed for a steam spa, & workshop. Backyard designed for minimal maintenance with rubber mulch, crushed stone & concrete. Additional amenities include: oversized garage, main-level laundry, patio with built-in fire pit, gazebo, screened porch and Trex decking. 2023: renovated primary bath and main-level powder room, new aluminum railing, heat pump. 2020: new upstairs carpet, leaf filter gutter guards. 2018: roof w/transferable lifetime warranty.
$579,900
96 Clopton Court Lynchburg, VA 24503
- Type:
- Single Family
- Sq.Ft.:
- 1,870
- Status:
- Active
- Beds:
- 3
- Lot size:
- 0.24 Acres
- Year built:
- 2024
- Baths:
- 2.00
- MLS#:
- 354373
ADDITIONAL INFORMATION
Discover your dream home in the highly desirable The Preserve at Oakwood neighborhood in Boonsboro. This spacious three-bedroom, two-bath residence offers the perfect blend of comfort and convenience. The open-concept kitchen features an abundance of cabinets and a large island, ideal for entertaining guests. The primary suite is a true oasis, complete with a spa-like ensuite. Enjoy the peace and tranquility of this sought-after community, just minutes away from local shopping and dining options.

The data relating to real estate for sale on this web site comes in part from the Internet Data Exchange ("IDX") program of the Lynchburg Association of REALTORS. IDX information is provided exclusively for consumers personal, non-commercial use and may not be used for any purpose other than to identify prospective properties consumers may be interested in purchasing. Information deemed reliable but not guaranteed. Copyright 2025 Lynchburg Association of Realtors. All rights reserved.
Lynchburg Real Estate
The median home value in Lynchburg, VA is $221,800. This is higher than the county median home value of $197,800. The national median home value is $338,100. The average price of homes sold in Lynchburg, VA is $221,800. Approximately 42.24% of Lynchburg homes are owned, compared to 43.79% rented, while 13.97% are vacant. Lynchburg real estate listings include condos, townhomes, and single family homes for sale. Commercial properties are also available. If you see a property you’re interested in, contact a Lynchburg real estate agent to arrange a tour today!
Lynchburg, Virginia 24503 has a population of 78,973. Lynchburg 24503 is less family-centric than the surrounding county with 23.09% of the households containing married families with children. The county average for households married with children is 24.2%.
The median household income in Lynchburg, Virginia 24503 is $54,015. The median household income for the surrounding county is $54,015 compared to the national median of $69,021. The median age of people living in Lynchburg 24503 is 28.6 years.
Lynchburg Weather
The average high temperature in July is 85.7 degrees, with an average low temperature in January of 24.5 degrees. The average rainfall is approximately 42.2 inches per year, with 13.6 inches of snow per year.

