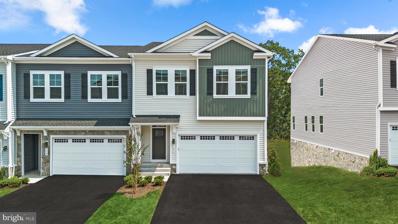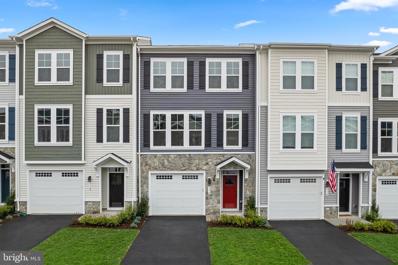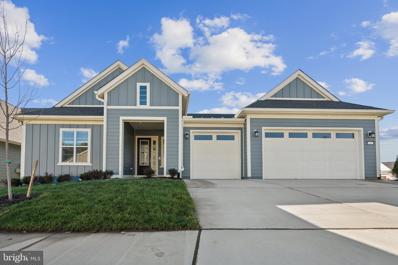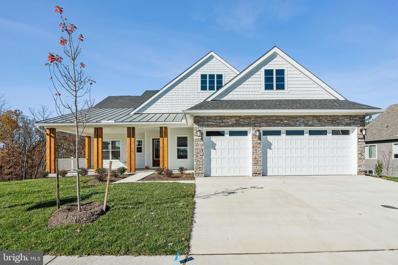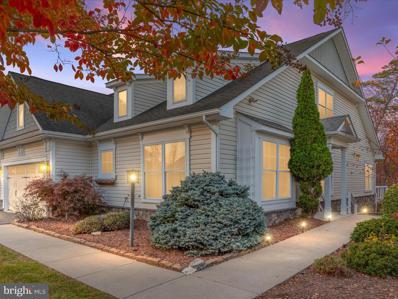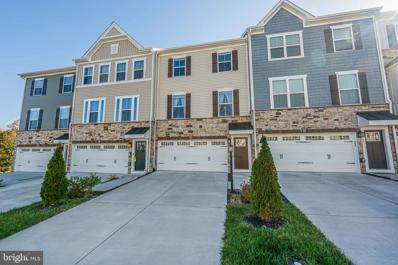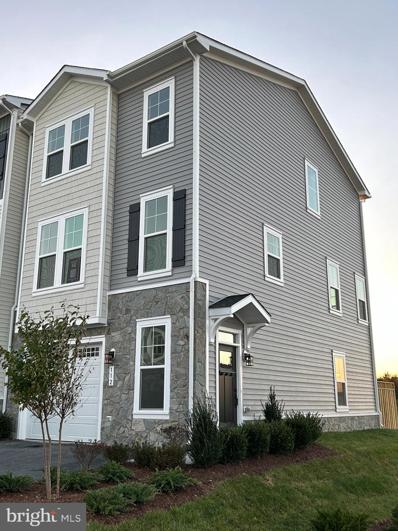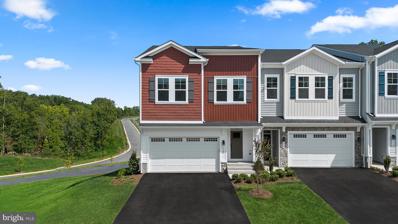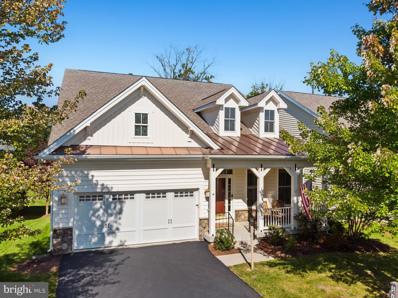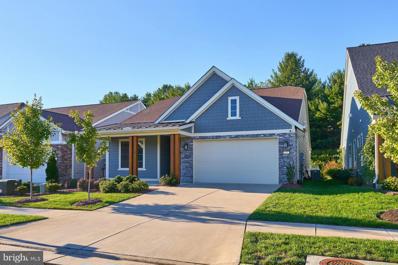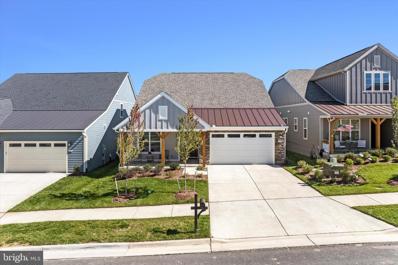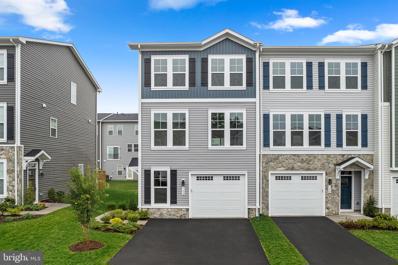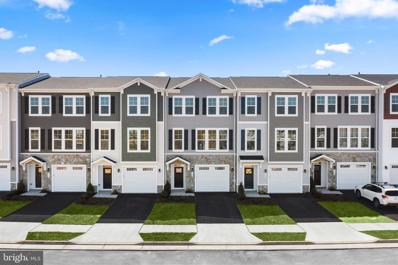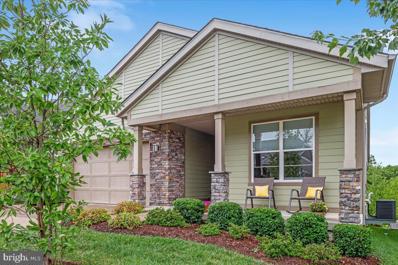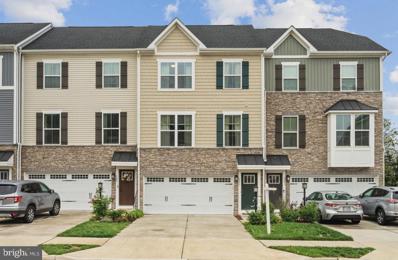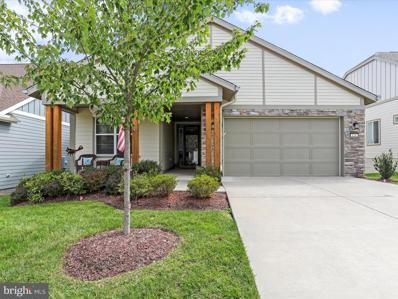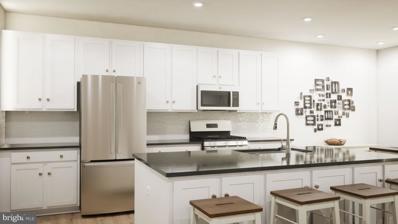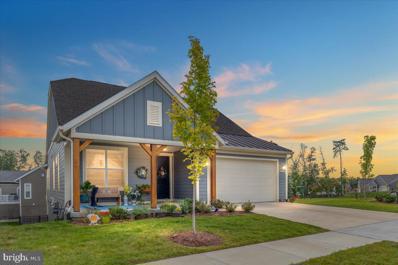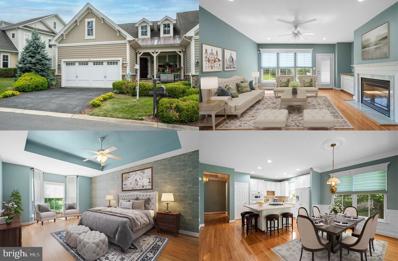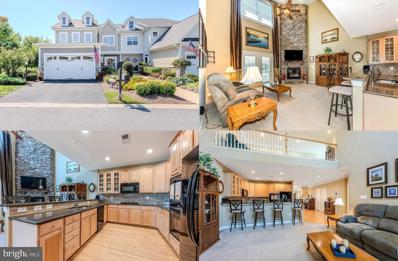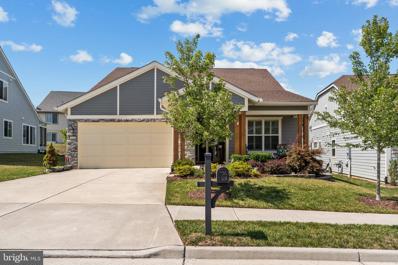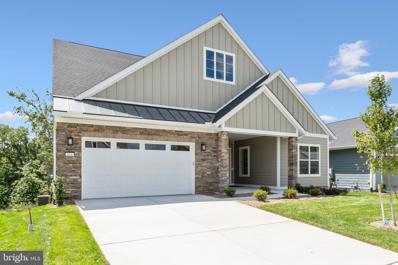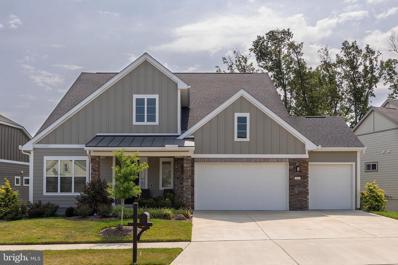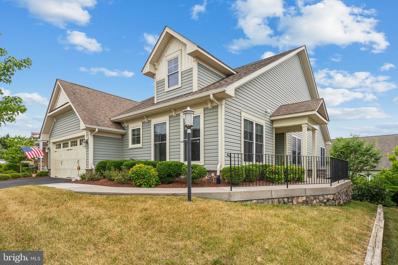Lake Frederick VA Homes for Rent
The median home value in Lake Frederick, VA is $632,250.
The national median home value is $338,100.
The average price of homes sold in Lake Frederick, VA is $632,250.
Lake Frederick real estate listings include condos, townhomes, and single family homes for sale.
Commercial properties are also available.
If you see a property you’re interested in, contact a Lake Frederick real estate agent to arrange a tour today!
- Type:
- Townhouse
- Sq.Ft.:
- 3,404
- Status:
- NEW LISTING
- Beds:
- 4
- Lot size:
- 0.09 Acres
- Year built:
- 2024
- Baths:
- 5.00
- MLS#:
- VAFV2022884
- Subdivision:
- Lake Frederick
ADDITIONAL INFORMATION
Come and purchase your dream home today! This brand-new incredible END-UNIT VILLA-STYLE TOWNHOME by Van Metre Homes at LAKE FREDERICK is available for you to call home IMMEDIATELY! Boasting 3,404 finished square feet across 3 levels, the WINDHAM floor plan offers an unparalleled blend of space and style. With 4 spacious bedrooms and 4 full plus 1 half bathrooms, comfort is paramount. Pull into your 2-car front load garage, granting ample backyard space for relaxation and entertainment. Upon entry, natural light floods the main level, accentuating the open floor plan featuring a sprawling great room, comfortable dining area, and the heart of the home: a luxurious, gourmet kitchen. Upgraded cabinets, quartz countertops, and wide Luxury Vinyl Plank (LVP) flooring set the stage for culinary adventures. The convenience of a main level primary suite awaits, featuring a walk-in closet and a lavish bathroom complete with double sinks and a frameless walk-in shower with a built-in seat. Ascend to the upper level to discover another primary suite, mirroring the luxury of the main level, alongside 2 additional bedrooms, an additional full bathroom, and a versatile study room. The lower level extends the living space with an oversized finished rec room and another full bathroom, perfect for hosting guests or unwinding after a long day. Being a new build, your home is constructed to the highest energy efficiency standards, comes with a post-settlement warranty, and has never been lived in before! With its thoughtful design and upscale finishes, this townhome epitomizes modern elegance and comfortable living. Schedule your appointment today! ----- Discover Lake Frederick, a charming community tucked in the serene Shenandoah Valley between Winchester and Front Royal. With its selection of townhomes and villas, Lake Frederick creates a perfect harmony between easy access to the great outdoors and a laid-back lifestyle centered around enjoying time with friends and having fun. With breathtaking mountain views just outside your door, this community boasts outstanding lifestyle amenities, including an award-winning farm-to-table restaurant, a community pool and clubhouse, tot lots, and miles of walking trails. End your days with family and friends while watching the sun set over the Blue Ridge Mountains. Moreover, Lake Frederick is conveniently located minutes away from major interstates like I-66 and I-81, ensuring seamless connectivity to the region. Embrace the sun-drenched life and the joys of natural beauty at Lake Frederick, where an exceptional community experience awaits. ----- Take advantage of closing cost assistance by choosing Intercoastal Mortgage and Walker Title. ----- Other homes sites and delivery dates may be available. ----- Pricing, incentives, and homesite availability are subject to change. Photos are used for illustrative purposes only. For details, please consult the Community Experience Team.
- Type:
- Single Family
- Sq.Ft.:
- 2,121
- Status:
- NEW LISTING
- Beds:
- 3
- Lot size:
- 0.04 Acres
- Year built:
- 2024
- Baths:
- 4.00
- MLS#:
- VAFV2022882
- Subdivision:
- Lake Frederick
ADDITIONAL INFORMATION
Say hello to your new home! This brand-new TOWNHOME will be ready for you to move in IMMEDIATELY! Introducing the captivating SUGARLOAF floorplan by Van Metre Homes at LAKE FREDERICK, where modern luxury meets thoughtful design in this stunning 2,121 finished square feet three-level residence. Boasting three bedrooms, three full and one half bathrooms, and a convenient 1-car front load garage, this home offers the perfect blend of elegance and functionality. Step inside and be greeted by an inviting open floor plan and soaring 9' ceilings on the main level, accentuating the spaciousness of the home. Entertain guests in the expansive great room with a cozy side nook or gather around the rear-set, heart-of-the-home kitchen, complete with a central island, upgraded cabinets, quartz countertops, an eat-in cafe, and luxurious wide Luxury Vinyl Plank (LVP) flooring. Ascend to the upper level where the luxurious primary suite awaits, featuring a walk-in closet and a spa-inspired 4-piece bathroom with double sinks and a frameless shower complete with built-in seat. Two additional bedrooms, another full bath, and convenient upper-level laundry round out this level. Descend to the ground level and discover a versatile multipurpose rec room and yet another full bath, offering endless possibilities for relaxation or entertainment, with seamless access to the private rear backyard oasis. Being a new build, your home is constructed to the highest energy efficiency standards, comes with a post-settlement warranty, and has never been lived in before! Don't miss out on this incredible opportunity to own a home that perfectly balances modern luxury, thoughtful design, and a prime location â all at an exceptional value. Experience the epitome of refined living with the SUGARLOAF floorplan. Schedule your appointment today! ----- Discover Lake Frederick, a charming community tucked in the serene Shenandoah Valley between Winchester and Front Royal. With its selection of townhomes and villas, Lake Frederick creates a perfect harmony between easy access to the great outdoors and a laid-back lifestyle centered around enjoying time with friends and having fun. With breathtaking mountain views just outside your door, this community boasts outstanding lifestyle amenities, including an award-winning farm-to-table restaurant, a community pool and clubhouse, tot lots, and miles of walking trails. End your days with family and friends while watching the sun set over the Blue Ridge Mountains. Moreover, Lake Frederick is conveniently located minutes away from major interstates like I-66 and I-81, ensuring seamless connectivity to the region. Embrace the sun-drenched life and the joys of natural beauty at Lake Frederick, where an exceptional community experience awaits. ----- Take advantage of closing cost assistance by choosing Intercoastal Mortgage and Walker Title. ----- Other homes sites and delivery dates may be available. ----- Pricing, incentives, and homesite availability are subject to change. Photos are used for illustrative purposes only. For details, please consult the Community Experience Team.
- Type:
- Single Family
- Sq.Ft.:
- 4,048
- Status:
- NEW LISTING
- Beds:
- 3
- Lot size:
- 0.32 Acres
- Year built:
- 2024
- Baths:
- 4.00
- MLS#:
- VAFV2022830
- Subdivision:
- Shenandoah
ADDITIONAL INFORMATION
Welcome home to Trilogy at Lake Frederick, the area's premier 55+ community featuring amazing amenities including an expansive recreation facility with indoor and outdoor pools plus the Shenandoah Lodge with dining, drinks, a private lounge, and much more. You'll be thrilled by this newly built, ready-to-move-in Baldwin model featuring 3 bedrooms, 3 full bathrooms, a half bathroom, main-level primary suite and guest suite, a walkout finished basement with a bedroom & full bath, and a covered patio with stacking doors, outdoor fireplace, and an uncovered extension. There is more than 4,000 sqft of living space including a spacious main-level primary suite. Enjoy the open layout floorplan of this Baldwin that's perfect for entertaining guests with over $343,000 in builder upgrades including gorgeous engineered hardwood floors on the main level and a gas fireplace in the great room. The kitchen offers upgraded KitchenAid stainless steel appliances, Shea Home's Signature Kitchen layout, and Quartz counters. This home is situated on a premium wooded homesite ($55,000 lot premium) and irrigation system included. This is the 55+ community you've been searching to find with incredible amenities that will keep you excited to enjoy every season. Explore the expansive Shenandoah Lodge with its farm-to-table restaurant Region's 117, ballroom for events, Crow's Nest club for members-only, arts & crafts room, culinary experience room, and so much more. Next door there's even more with the recreation facility featuring an indoor and outdoor pool, exercise equipment, pickleball courts, tennis courts, and the list goes on. Ask about Shea Mortgage's closing cost assistance. Discover your new home, new adventure, and new Active Adult community in Trilogy at Lake Frederick!
- Type:
- Single Family
- Sq.Ft.:
- 3,890
- Status:
- NEW LISTING
- Beds:
- 3
- Lot size:
- 0.24 Acres
- Year built:
- 2024
- Baths:
- 4.00
- MLS#:
- VAFV2022828
- Subdivision:
- Shenandoah
ADDITIONAL INFORMATION
Welcome home to Trilogy at Lake Frederick, the area's premier 55+ community featuring amazing amenities including an expansive recreation facility with indoor and outdoor pools plus the Shenandoah Lodge with dining, drinks, a private lounge, and much more. You'll be amazed by this newly built, ready-to-deliver Hensley model featuring 3 bedrooms, 3 full bathrooms, a half bathroom, a walkout finished basement with a bedroom & full bath, fireplace at the great room, and a covered patio with stacking doors, outdoor fireplace, and an uncovered extension. There is more than 4,000 sqft of living space including a spacious main-level primary suite. Enjoy the open layout floorplan of this Hensley that's perfect for entertaining guests with over $361,000 in builder upgrades including gorgeous engineered hardwood floors on entire the main level and a gas fireplace in the great room. The kitchen offers upgraded KitchenAid stainless steel appliances, Shea Homes' Signature Kitchen layout, and granite counters. This home is situated on a premium wooded homesite with a $25,000 lot premium and irrigation system included. This is the 55+ community you've been searching to find with incredible amenities that will keep you excited to enjoy every season. Explore the expansive Shenandoah Lodge with its farm-to-table restaurant Region's 117, ballroom for events, Crow's Nest club for members-only, arts & crafts room, culinary experience room, and so much more. Next door there's even more with the recreation facility featuring an indoor and outdoor pool, exercise equipment, pickleball courts, tennis courts, and the list goes on. Ask about Shea Mortgage's closing cost assistance. Discover your new home, new adventure, and new Active Adult community in Trilogy at Lake Frederick!
- Type:
- Single Family
- Sq.Ft.:
- 2,937
- Status:
- NEW LISTING
- Beds:
- 3
- Lot size:
- 0.16 Acres
- Year built:
- 2008
- Baths:
- 3.00
- MLS#:
- VAFV2022382
- Subdivision:
- Shenandoah
ADDITIONAL INFORMATION
Stunning lake views await you in this amenity rich 55+ community. Enjoy your morning coffee in the expansive deck or patio. This Craftsman is full of charm, starting with the formal dining room and living room that greet you as you enter the home. Accented by columns and and beautiful wood trim, this home offers the perfect blend of formal living spaces and an open floor plan that is perfect for entertaining friends and family. You will feel like a Chef in the fully updated kitchen, complete with gorgeous wood cabinetry, granite countertops and Stainless Steel appliances. The kitchen overlooks the family room and breakfast area, and connects to the light-filled sunroom, feature a fireplace and lake views. Enjoy the comfort and convenience of a first floor primary bedroom, complete with an updated en-suite bathroom. There is another bedroom and full bathroom that complete the main level. The upstairs loft is a spacious flex space, which can easily be used as an additional family room, office, and much more. Another bedroom and full bathroom upstairs provides privacy for larger families or out of town guests. Come check out what lake living is like!
- Type:
- Single Family
- Sq.Ft.:
- 1,962
- Status:
- Active
- Beds:
- 3
- Lot size:
- 0.05 Acres
- Year built:
- 2021
- Baths:
- 3.00
- MLS#:
- VAFV2022394
- Subdivision:
- Frederick County
ADDITIONAL INFORMATION
Welcome Home to Tranquil Lake Frederick, Virginia. Enjoy resort-style living in this interior townhome on 3 levels with 3 bedrooms, 2 full baths, a half-bath on the main level and 2-car garage at an amazing price. Just 30 minutes from Winchester, an hour from Dulles International Airport, and 1.5 hours from Washington DC. Don't miss this opportunity to have it all. Upon entering the home, you're greeted by a charming entrance that guides you up to the main level. The open floor plan and design enables natural light to flood the home. You won't believe you're not in a single family home. The large gourmet kitchen on the right has oversized island with seating, stainless steel appliances, upgraded counters, and endless counter space and storage. Off from the kitchen is the dining area facing the sliding door out to the large deck. The views from here are amazing. On the other side of this level is the family room big enough to accommodate an office area. The charming half bath is conveniently tucked away near the stairs leading to the upper level. On the upper level, is the grand owner's suite with tray ceiling and private bath. The bath has upgraded counters, dual vanity and large standing shower. The other 2 bedrooms are spacious with great lighting and closet space. They share another full bath on the second level. The side-by-side laundry is also on the upper level eliminating the need to walk up and down stairs on laundry day. The lower level is bright with sliding door out to the rear year. This area can serve as an at-home office, additional entertaining area, recreational or play room. The possibilities are endless. The lower level also leads to the large 2-car garage. This one is a definite MUST-SEE at a great price. SCHEDULE YOUR TOUR TODAY!
- Type:
- Single Family
- Sq.Ft.:
- 3,931
- Status:
- Active
- Beds:
- 3
- Lot size:
- 0.17 Acres
- Year built:
- 2024
- Baths:
- 4.00
- MLS#:
- VAFV2022512
- Subdivision:
- Shenandoah
ADDITIONAL INFORMATION
Welcome home to Trilogy at Lake Frederick, the area's premier 55+ community featuring amazing amenities including an expansive recreation facility with indoor and outdoor pools plus the Shenandoah Lodge with dining, drinks, a private lounge, and much more. This Engage model home with a main-level primary suite offers 3 beds, 3.5 baths, a 2-car garage, and a finished walk-out lower level on a premium lot backing to trees. Over 3,900 finished sqft of living space and even more for unfinished storage. You'll enjoy privacy on this premium lot ($15,000) backing to trees with an irrigation system and you'll be impressed with the luxury of over $290,000 in builder upgrades and options. This home has it all! Engineered hardwood throughout the main level is perfect for easy maintenance and great with pets. Quartz counters add that perfect finish to Shea's Designer Kitchen layout including the double islands, upgraded cabinets, and an upgraded appliance package. You can cozy up in front of the double-sided fireplace in the great room or relax outside on the covered rear patio with a second fireplace and enjoy the cool nights and beautiful fall season . Get ready to be thrilled by this turnkey home with everything done and ready for you! This is the 55+ community you've been searching to find with incredible amenities that will keep you excited to enjoy every season. Explore the expansive Shenandoah Lodge with its farm-to-table restaurant Region's 117, ballroom for events, Crow's Nest club for members-only, arts & crafts room, culinary experience room, and so much more. Next door there's even more with the recreation facility featuring an indoor and outdoor pool, exercise equipment, pickleball courts, tennis courts, and the list goes on. Ask about Shea Mortgage's closing cost assistance. Discover your new home, new adventure, and new Active Adult community in Trilogy at Lake Frederick!
- Type:
- Townhouse
- Sq.Ft.:
- 2,149
- Status:
- Active
- Beds:
- 3
- Lot size:
- 0.07 Acres
- Year built:
- 2024
- Baths:
- 4.00
- MLS#:
- VAFV2021980
- Subdivision:
- Lake Frederick
ADDITIONAL INFORMATION
New for You, END UNIT TOWN HOME! Closing cost assistance of $15,000* when working with Intercoastal Mortgage and Walker Title. Step into the Nicholson, a spacious townhome that effortlessly blends versatility and functionalityâa home that caters to your every need. The main level has an inviting nook, beckoning you to transform it into your ideal home office or a creative craft area. The heart-of-the-home kitchen becomes a hosting haven with its seamless flow, creating distinct dining and living areas that make entertaining a breeze. And for those seeking an even more adaptable living space, the Nicholson offers an optional multi-gen suite on the lower level, providing the perfect setup for flexible usage per your desires. Experience a home that embraces your needs, making the Nicholson the ideal canvas for you to create cherished memories for years to come. LAKE FREDERICK, a gated community which offers townhomes and villas tucked into the Shenandoah Valley, between Winchester and Front Royal. The direct access to the great outdoors with relaxed living dedicated to friends and fun activities. Just outside your door, enjoy breathtaking mountain views and experience lifestyle amenities second to none. Grab a bite to eat at the award-winning Regions 117 farm-to-table restaurant. With access to Pickle ball, tennis courts, fire pits overlooking the lake, tot lots and miles of walking trails, then end the day watching the sun set over the foothills of the Blue Ridge Mountains and LAKE FREDERICK with your family and friends. *Take advantage of Closing Cost Assistance when working with Intercoastal Mortgage and Walker Title. **Pricing, incentives and homesite availability are all subject to change without notice. Images, renderings and site plan drawings are used for illustrative purposes only and should not be relied upon as representations of fact when making a purchase decision. For more information, see a Sales Manager for details.
- Type:
- Townhouse
- Sq.Ft.:
- 3,615
- Status:
- Active
- Beds:
- 4
- Lot size:
- 0.09 Acres
- Year built:
- 2024
- Baths:
- 4.00
- MLS#:
- VAFV2022426
- Subdivision:
- Lake Frederick
ADDITIONAL INFORMATION
Discover the charm of the Hazel, a new spacious 3-level villa with 4 bedrooms, 3.5 bathrooms, and a two-car garage. Immerse yourself in the ultimate culinary experience in a heart-of-the-home kitchen gleaming with natural light and featuring thoughtfully designed appliances and selections. The numerous upgrades include Stainless Steel appliances in the kitchen, Upgraded white cabinets with satin nickel hardware and warm white quartz countertops in the kitchen and primary bathroom, Enhanced windows in main living areas, Finished basement with an additional bedroom and full bathroom, Luxury Vinyl Plank (LVP) flooring in main living areas, Oak stairs, Stain resistant carpet in bedrooms, 9 ft. ceilings on all levels, two-tone white and red exterior vinyl siding with stone detailing, Weather resistant barrier on exterior walls, Structured home wiring system, and a Home automation package. This fantastic villa comes with Builder warranties, including a 1-Year Limited Warranty plus a 10-Year Structural Warranty. Pricing, incentives, and homesite availability are subject to change. Photos are used for illustrative purposes only. For details, please consult the Community Experience Team.
- Type:
- Single Family
- Sq.Ft.:
- 2,646
- Status:
- Active
- Beds:
- 3
- Lot size:
- 0.14 Acres
- Year built:
- 2007
- Baths:
- 3.00
- MLS#:
- VAFV2022258
- Subdivision:
- Shenandoah
ADDITIONAL INFORMATION
Discover the exceptional lifestyle that awaits at Trilogy at Lake Frederick, the region's premier Active Adult community, where scenic beauty, top-notch amenities, and a warm, welcoming neighborhood converge. This beautiful home, positioned near the clubhouse and backing to lush trees with seasonal views of Lake Frederick, offers three spacious levels in a Beazer-built detached residence. Enjoy effortless main-level living, featuring a generous primary suite with a walk-in closet, a second main-level bedroom and full bath, a dedicated dining room, a private office with French doors, and a convenient main-level laundry room. The open floor plan connects the modernized kitchen with the expansive great room, which boasts vaulted ceilings extending up to the loft area. Step outside to the composite deck, where privacy abounds, with serene views of the treed landscape and seasonal lake views. Upstairs, you'll find a sunlit rec room, a vast storage area, and another bedroom with a full bathroom suite, perfect for guests. The walkout basement, unfinished but equipped with rough-in plumbing, is ready for your customizationâwhether you need additional storage or envision a new living space, the possibilities are endless. Recent updates include flooring (2023) with luxury vinyl plank throughout the main living areas and carpet in the bedrooms and loft, plus fresh paint for a move-in-ready feel. The kitchen features stainless steel appliances, including a newer refrigerator, double wall ovens, and dishwasher (all updated in 2023). Best of all, living here means access to the exceptional amenities that make Trilogy at Lake Frederick a standout. Residents enjoy indoor and outdoor pools, a state-of-the-art fitness center, and a well-equipped clubhouse. The on-site farm-to-table restaurant, members-only lounge, and various sports courts, including tennis and pickleball, provide abundant opportunities for relaxation and recreation. Take a peaceful stroll along the lake trails or unwind at the dog park. This vibrant community is full of friendly neighbors, offering an unparalleled resort-style living experience. Embrace the lifestyle you've always dreamed of at Trilogy at Lake Frederickâwhere comfort, luxury, and adventure come together seamlessly.
- Type:
- Single Family
- Sq.Ft.:
- 1,632
- Status:
- Active
- Beds:
- 2
- Lot size:
- 0.13 Acres
- Year built:
- 2020
- Baths:
- 2.00
- MLS#:
- VAFV2022256
- Subdivision:
- Shenandoah
ADDITIONAL INFORMATION
Welcome to 102 Foam Flower Dr located in Trilogy at Lake Frederick, a 55+ active adult community. This charming craftsman style home offers a perfect blend of comfort and convenience, ideal for buyers seeking tranquility and a vibrant community lifestyle. As you enter the house, you'll be greeted by a warm and inviting open floorplan, where natural light flows through large windows, creating a serene atmosphere. perfect for unwinding after a long day. The spacious living room features a gas fireplace and seamlessly connects to the dining area, enhancing the perfect flow for entertaining. You'll notice the beautiful built-in cabinetry in the dining area, perfect for additional storage. Adjacent to the dining space, the well-equipped chef's kitchen features upgraded stainless-steel appliances, a large center island with pendant lights and an abundance of 42" white kitchen cabinetry. This home has two bedrooms and two full bathrooms. The primary bedroom features a walk-in closet and, an en-suite bathroom equipped with a double vanity, shower and water closet. There is also a den which is currently being used as an office and could easily be converted to a third bedroom if needed. The spacious laundry room has built-in cabinetry to include a laundry sink, and the washer and dryer convey. Additional features include a two car garage equipped with an electric vehicle charging outlet and a screened in porch leading to a stamped in patio perfect for outdoor entertaining. If you happen to have a pet dog, there are doggie doors leading into and through the screened in porch out to the fenced rear yard for convenience. Outstanding community amenities! Just minutes from your doorstep discover the serenity of Lake Frederick itself, a stunning 117 acre lake perfect for leisurely fishing, kayaking, or simply enjoying the tranquil views. For those that relish an active lifestyle the Shenandoah Lodge & Athletic Club is less than a mile away, equipped with state-of-the-art fitness facilities and a calendar full of fun, engaging activities for all ages. Delicious dining awaits at Regions 117 restaurant overlooking the lake. Daily conveniences are well within reach in the nearby town of Front Royal. With a peaceful environment and easy access to both nature and amenities, Lake Frederick provides an ideal retreat for Buyers seeking a blend of leisure and convenience!
- Type:
- Single Family
- Sq.Ft.:
- 1,788
- Status:
- Active
- Beds:
- 2
- Lot size:
- 0.13 Acres
- Year built:
- 2023
- Baths:
- 2.00
- MLS#:
- VAFV2022146
- Subdivision:
- None Available
ADDITIONAL INFORMATION
Beautiful single family home in the highly sought after Lake Frederick 55+ community with an abundance of amenities. Home is less than one year old with multiple upgrades. Single level living with a cozy fireplace and multiple ceiling fans. 2bedroom, 2 bath and an office/den. Backyard is fenced. Covered patio. Amenities include indoor and outdoor pool, numerous social clubs, fitness gym, hiking trails and use of Lake Frederick for fishing and boating. The award winning Regions 117 is also located in Lake Frederick. Live life to its fullest in Lake Frederick.
- Type:
- Townhouse
- Sq.Ft.:
- 2,127
- Status:
- Active
- Beds:
- 3
- Lot size:
- 0.04 Acres
- Year built:
- 2024
- Baths:
- 4.00
- MLS#:
- VAFV2022240
- Subdivision:
- Lake Frederick
ADDITIONAL INFORMATION
Say hello to your new home! This brand-new END-UNIT TOWNHOME is ready for you to move in IMMEDIATELY! Step into contemporary luxury with the captivating NICHOLSON floorplan by Van Metre Homes at LAKE FREDERICK. Spanning 2,127 finished square feet across three meticulously crafted levels, this exquisite townhome offers an unparalleled blend of style, comfort, and convenience. Boasting three bedrooms, three full and one half bathrooms, and a convenient 1-car front load garage, this residence is designed to exceed expectations at every turn. As you step inside, you're greeted by a meticulously crafted living space adorned with 9' ceilings, where the main level showcases a sprawling great room and dining area, seamlessly connected to a captivating kitchen featuring a central island, upgraded cabinets, tile backsplash, quartz countertops, and luxury vinyl plank flooring â the epitome of modern elegance and functionality. Venture to the upper level and discover a haven of relaxation in the impressive primary suite, complete with a generous walk-in closet and a luxurious 4-piece bathroom boasting double sinks and a frameless shower with a built-in seat â the perfect retreat after a long day. This level also hosts two additional bedrooms, another full bath, and a convenient upstairs laundry room, offering unparalleled convenience and comfort. Venture to the ground level and find a versatile multipurpose rec room and yet another full bath, providing ample space for relaxation and entertainment, with easy access to the private rear backyard, ideal for outdoor gatherings and leisure. Being a new build, your home is constructed to the highest energy efficiency standards, comes with a post-settlement warranty, and has never been lived in before! Don't miss out on this incredible opportunity to own a home that seamlessly combines modern luxury, thoughtful design, and a prime location, all at an unbeatable price. Schedule your appointment today! ----- Discover Lake Frederick, a charming community tucked in the serene Shenandoah Valley between Winchester and Front Royal. With its selection of townhomes and villas, Lake Frederick creates a perfect harmony between easy access to the great outdoors and a laid-back lifestyle centered around enjoying time with friends and having fun. With breathtaking mountain views just outside your door, this community boasts outstanding lifestyle amenities, including an award-winning farm-to-table restaurant, a community pool and clubhouse, tot lots, and miles of walking trails. End your days with family and friends while watching the sun set over the Blue Ridge Mountains. Moreover, Lake Frederick is conveniently located minutes away from major interstates like I-66 and I-81, ensuring seamless connectivity to the region. Embrace the sun-drenched life and the joys of natural beauty at Lake Frederick, where an exceptional community experience awaits. ----- Take advantage of closing cost assistance by choosing Intercoastal Mortgage and Walker Title. ----- Other homes sites and delivery dates may be available. ----- Pricing, incentives, and homesite availability are subject to change. Photos are used for illustrative purposes only. For details, please consult the Community Experience Team.
- Type:
- Single Family
- Sq.Ft.:
- 2,123
- Status:
- Active
- Beds:
- 3
- Lot size:
- 0.04 Acres
- Year built:
- 2024
- Baths:
- 4.00
- MLS#:
- VAFV2022070
- Subdivision:
- Lake Frederick
ADDITIONAL INFORMATION
Say hello to your new home! This brand-new TOWNHOME is ready for you to move in DECEMBER 2024! Step into contemporary luxury with the captivating NICHOLSON floorplan by Van Metre Homes at LAKE FREDERICK. Spanning 2,123 finished square feet across three meticulously crafted levels, this exquisite townhome offers an unparalleled blend of style, comfort, and convenience. Boasting three bedrooms, three full and one half bathrooms, and a convenient 1-car front load garage, this residence is designed to exceed expectations at every turn. As you step inside, you're greeted by a meticulously crafted living space adorned with 9' ceilings, where the main level showcases a sprawling great room and dining area, seamlessly connected to a captivating kitchen featuring a central island, upgraded cabinets, tile backsplash, quartz countertops, and luxury vinyl plank flooring â the epitome of modern elegance and functionality. Venture to the upper level and discover a haven of relaxation in the impressive primary suite, complete with a generous walk-in closet and a luxurious 4-piece bathroom boasting double sinks and a frameless shower with a built-in seat â the perfect retreat after a long day. This level also hosts two additional bedrooms, another full bath, and a convenient upstairs laundry room, offering unparalleled convenience and comfort. Venture to the ground level and find a versatile multipurpose rec room and yet another full bath, providing ample space for relaxation and entertainment, with easy access to the private rear backyard, ideal for outdoor gatherings and leisure. Being a new build, your home is constructed to the highest energy efficiency standards, comes with a post-settlement warranty, and has never been lived in before! Don't miss out on this incredible opportunity to own a home that seamlessly combines modern luxury, thoughtful design, and a prime location, all at an unbeatable price. Schedule your appointment today! ----- Discover Lake Frederick, a charming community tucked in the serene Shenandoah Valley between Winchester and Front Royal. With its selection of townhomes and villas, Lake Frederick creates a perfect harmony between easy access to the great outdoors and a laid-back lifestyle centered around enjoying time with friends and having fun. With breathtaking mountain views just outside your door, this community boasts outstanding lifestyle amenities, including an award-winning farm-to-table restaurant, a community pool and clubhouse, tot lots, and miles of walking trails. End your days with family and friends while watching the sun set over the Blue Ridge Mountains. Moreover, Lake Frederick is conveniently located minutes away from major interstates like I-66 and I-81, ensuring seamless connectivity to the region. Embrace the sun-drenched life and the joys of natural beauty at Lake Frederick, where an exceptional community experience awaits. ----- Take advantage of closing cost assistance by choosing Intercoastal Mortgage and Walker Title. ----- Other homes sites and delivery dates may be available. ----- Pricing, incentives, and homesite availability are subject to change. Photos are used for illustrative purposes only. For details, please consult the Community Experience Team.
- Type:
- Single Family
- Sq.Ft.:
- 3,416
- Status:
- Active
- Beds:
- 4
- Lot size:
- 0.13 Acres
- Year built:
- 2017
- Baths:
- 3.00
- MLS#:
- VAFV2021928
- Subdivision:
- Shenandoah
ADDITIONAL INFORMATION
Imagine waking up every morning in a home that feels like a year-round vacation. Picture yourself sipping coffee on your screened-in porch warmed by a stone gas fireplace, no matter the season. This isn't just a houseâit's the lifestyle you've been dreaming of. Welcome to a stunning 4-bedroom, 3-bath home nestled on the sought-after club side of the lake in Lake Frederick's vibrant 55+ community. Built in 2017, this Nice Model offers over 2,000 square feet on the main level, with 9-foot ceilings and real hardwood floors that make every room feel open and luxurious. Love to cook? The kitchen is a chef's delight featuring a Blanco composite sink, under-cabinet lighting, and a spacious walk-in pantry. The separate dining room is perfect for family gatherings, and the generous 12' x 10' laundry room makes chores a breeze. Need extra space? The 2-foot extended garage has you covered. Head downstairs to the finished lower level, and you'll find over 1,300 additional square feet of living space. There's a bedroom as large as the master upstairs, complete with its own ensuite bathroom and walk-in closetâideal for guests or family. Plus, with a walk-out patio equipped with a natural gas line, your options for entertaining just expanded. And here's the kicker: forget about lawn care. The HOA takes care of mowing, mulching, and seeding. Spend your time enjoying life instead of worrying about yard work. Living here isn't just about the home; it's about embracing a resort-style lifestyle. Dive into indoor and outdoor pools, stay fit at the state-of-the-art fitness center, or challenge friends to a game of tennis or pickleball. Stroll along 8.3 miles of scenic trails or let your furry friend run free at the dog park. When you're ready to unwind, head over to Region's 117, the community's farm-to-table restaurant overlooking a breathtaking 117-acre lake. Located conveniently near I-66, I-81, and Route 50, adventure is always within reach. Explore Shenandoah National Park, take a scenic drive along Skyline Drive, or discover local treasures like Luray Caverns and Dinosaur Land.
- Type:
- Single Family
- Sq.Ft.:
- 2,045
- Status:
- Active
- Beds:
- 3
- Lot size:
- 0.05 Acres
- Year built:
- 2019
- Baths:
- 3.00
- MLS#:
- VAFV2021884
- Subdivision:
- Lake Frederick
ADDITIONAL INFORMATION
Experience this Hidden Gem in Lake Frederick, VA. You'll be welcomed to a 3-level, 3 bedroom, 2.5 bath, 2-car garage interior townhouse that's perfectly situated in an up-and-coming community. Built in 2019, this home has it all - open floor plan perfect for entertaining, lots of natural light promoting a healthy lifestyle, large deck and fully fenced rear yard for enjoying the outdoors, and lots of storage for keeping all your sporting equipment and more. Upon entering, walk up to landing into the main level area with open floor plan with large living area, lots of windows, gourmet kitchen, and breakfast area leading to spacious deck. Main level also has kitchen pantry and conveniently tucked-away half-bath. The upper level boasts 3 bedrooms and 2 full baths plus washer and dryer. The lower level is spacious and multi-functional with double doors leading to brick patio and fenced in yard. Exit the lower level into the spacious 2-car garage with space for storage. The Lake Frederick Community is just 15 minutes from Front Royal, 30 minutes from Winchester, an hour west from Dulles international airport, and an hour and a half west from Washington DC off I-66. Amenities include the famous Region's 117 restaurant, outdoor pool, tot lots, clubhouse, courts, trails, and access to the 117-acre lake for fishing and boating. It is resort-style living at its best. SCHEDULE YOUR VISIT TODAY!
- Type:
- Single Family
- Sq.Ft.:
- 3,618
- Status:
- Active
- Beds:
- 3
- Lot size:
- 0.14 Acres
- Year built:
- 2020
- Baths:
- 3.00
- MLS#:
- VAFV2021468
- Subdivision:
- Lake Frederick
ADDITIONAL INFORMATION
Lake Frederick's 55+ community is the location of this beautiful home which highlights a lifestyle tailored for active adults. This well-designed open floor plan has 3 bedrooms, 3 full baths, custom kitchen, stainless appliances, 9' ceilings, and gas fireplace. Tastefully decorated and built in 2020 but looks and feels brand new! Enjoy relaxing evenings on your covered porch just off dining area. Finished lower with a spacious open area, complete with a wet bar, ideal for entertaining. So much more for you to see! Have you always wanted to retire in a resort style community? Now here's your opportunity! Lake Frederick offers a wide range of a amenities, including indoor and outdoor pools, a fitness center, tennis courts, walking/jogging trails, clubhouse and Regions 17 Restaurant! While Lake Frederick feels like a retreat, it's still conveniently located to Winchester and Front Royal for shopping, dining and healthcare. Quick access to I66 and I81 . There are many reasons Lake Frederick is the perfect place for retirees seeking a blend of relaxation, recreation, and community.
- Type:
- Single Family
- Sq.Ft.:
- 2,839
- Status:
- Active
- Beds:
- 3
- Lot size:
- 0.06 Acres
- Year built:
- 2024
- Baths:
- 4.00
- MLS#:
- VAFV2021800
- Subdivision:
- Lake Frederick
ADDITIONAL INFORMATION
Come and purchase your dream home today! This brand-new incredible VILLA-STYLE TOWNHOME by Van Metre Homes at LAKE FREDERICK is available for you to call home IMMEDIATELY! This LEWIS floorplan is a captivating three-level abode boasting 2,839 meticulously finished square feet, perfectly designed to elevate your lifestyle. Nestled in a coveted community, this home features three spacious bedrooms, three full and one-half bathrooms, and a convenient 2-car front load garage, all complemented by an expansive backyard oasis. Step inside and be greeted by an abundance of natural light cascading through the main level, illuminating the heart of the home â a welcoming kitchen adorned with a central island, upgraded cabinets, quartz countertops, and luxurious wide Luxury Vinyl Plank (LVP) flooring, creating a seamless blend of style and functionality. Ascend to the upper level, where the primary suite awaits, offering a tranquil retreat complete with a large walk-in closet and a lavish 4-piece ensuite bathroom boasting double sinks and a frameless shower with built-in seat. Two additional bedrooms and another full bath provide ample space for family and guests. Space is maximize on the lower level with a large, multipurpose rec room and a full bathroom. Being a new build, your home is constructed to the highest energy efficiency standards, comes with a post-settlement warranty, and has never been lived in before! With its thoughtful design, premium finishes, and abundant living space across all three levels, the LEWIS floorplan epitomizes modern elegance and offers the ultimate in luxury living for discerning homeowners. Schedule your appointment today! ----- Discover Lake Frederick, a charming community tucked in the serene Shenandoah Valley between Winchester and Front Royal. With its selection of townhomes and villas, Lake Frederick creates a perfect harmony between easy access to the great outdoors and a laid-back lifestyle centered around enjoying time with friends and having fun. With breathtaking mountain views just outside your door, this community boasts outstanding lifestyle amenities, including an award-winning farm-to-table restaurant, a community pool and clubhouse, tot lots, and miles of walking trails. End your days with family and friends while watching the sun set over the Blue Ridge Mountains. Moreover, Lake Frederick is conveniently located minutes away from major interstates like I-66 and I-81, ensuring seamless connectivity to the region. Embrace the sun-drenched life and the joys of natural beauty at Lake Frederick, where an exceptional community experience awaits. ----- Take advantage of closing cost assistance by choosing Intercoastal Mortgage and Walker Title. ----- Other homes sites and delivery dates may be available. ----- Pricing, incentives, and homesite availability are subject to change. Photos are used for illustrative purposes only. For details, please consult the Community Experience Team.
- Type:
- Single Family
- Sq.Ft.:
- 3,070
- Status:
- Active
- Beds:
- 4
- Lot size:
- 0.21 Acres
- Year built:
- 2022
- Baths:
- 3.00
- MLS#:
- VAFV2021794
- Subdivision:
- Shenandoah
ADDITIONAL INFORMATION
Make their opportunity your opportunity. The sellers built their dream house and love their neighbors, but got a job offer they could not refuse. Now this could be your dream house. Now, about the home itselfâwhy wait for new construction when this move-in-ready gem is available now? With 9-foot ceilings, an abundance of natural light, and an open design itâs perfect for todayâs lifestyle. The kitchen is the heart of the home, designed for gatherings with its modern finishes and open layout that lets you stay connected with everyone. Picture yourself hosting friends or enjoying your morning coffee in style. When itâs time to relax, step out onto the covered patio, turn on the stone fireplace, and enjoy your favorite show on the TV, which conveys - this is where memories are made. The primary suite is a true retreat, complete with a spa-like shower, pebble flooring, and upgraded tile workâluxury you can enjoy every day. Plus, with three more spacious bedrooms, most featuring walk-in closets, thereâs plenty of space for guests or family to have their own retreat This home also comes with tons of extras: a Culligan water softener, reverse osmosis system, whole-house humidifier, and thousands of dollarsâ worth of custom window treatments. And hereâs the best part: the HOA covers all your lawn careâmowing, mulching, seedingâso you can spend your time enjoying life, not maintaining it. The community itself offers resort-like amenities: indoor/outdoor pools, tennis and pickleball courts, a fitness center, and scenic walking trails. Enjoy dining at Regionâs 117, the farm-to-table restaurant with stunning lake views. Itâs not just a place to live; itâs a lifestyle. With quick access to I-66, I-81, and Route 50, youâre close to Shenandoah National Park and local favorites. This is your chance to own a home thatâs ready for you now. Schedule your showing today and start living your dream!
- Type:
- Twin Home
- Sq.Ft.:
- 2,912
- Status:
- Active
- Beds:
- 2
- Lot size:
- 0.12 Acres
- Year built:
- 2006
- Baths:
- 3.00
- MLS#:
- VAFV2021498
- Subdivision:
- Shenandoah
ADDITIONAL INFORMATION
Welcome to this gorgeous former model home boasting upgrades galore located in the coveted Lake Frederick 55+ gated community loaded with amenities! This stunning residence is perfectly positioned within walking distance of the clubhouse and restaurant, offering unparalleled convenience and a vibrant social life. With two spacious levels, this home features two bedrooms and three full bath. The beauty begins outside with a tailored stone and siding exterior, front porch entrance, 2-car garage, expert landscaping, brick patio, and a Trex deck overlooking lush common area. A bright open floor plan, gleaming hardwood flooring, high ceilings, custom moldings, 2 gas fireplaces, an intercom system, an abundance of windows, gourmet kitchen, and a luxurious primary suite are just a few features making this home such a gem! ****** An elegant foyer with custom crown moldings welcomes you home as warm hardwood flooring flows into the gourmet kitchen featuring pristine white 42â cabinetry, Corian countertops, and quality appliances including a built-in microwave, wall oven, and French door refrigerator with ice and water dispenser. A large center island with gas cooktop provides additional working surface and bar seating, as decorative tile backsplashes and recessed lighting add the finishing touch. The adjoining dining room offers space for all occasions and is accented by wainscoting and a pendant chandelier with ceiling medallion adds a stylish touch. Steps away, the family room beckons with a wall of windows that fill the space with sunlight, while a built-in bar and a cozy gas fireplace with marble surround serves as the focal point of the room. Here, a glass door grants access to the Trex deck overlooking open area and trees, perfect for entertaining and simple relaxation. The primary suite boasts a deep tray ceiling with lighted ceiling fan, hardwood flooring, a large walk-in closet, and a bay window that fills the space with natural light. The ensuite bath features a sparkling dual sink vanity, water closet, a sumptuous soaking tub, and a glass enclosed shower, the finest in personal pampering! The second bright and cheerful bedroom enjoys easy access to the well-appointed hall full bath, while a convenient laundry room with cabinetry complements this level. ****** The expansive walk-up lower level recreation room with beautiful luxury vinyl plank flooring and recessed lighting provides ample space for games, media, and with a 2nd gas fireplace is sure to be a popular destination. A spacious bonus room combined with a 3rd full bath provides versatile space to meet the demands of your lifestyle, while a large unfinished area provides loads of storage space. ****** All this in a peaceful residential setting with extra parking right across the street in a vibrant gated lake front community loaded with amenities including a clubhouse with restaurant, an indoor and outdoor pool, walking/nature paths, community center, bar and lounge, billiard room, party room, art studio, fitness center, tennis courts, pickleball courts, dog park, community activities, and so much more! Located in the foothills of the Blue Ridge mountains surrounded by natural beauty and conveniently located near shopping, dining, wineries, historical sites, parklands including Sky Meadows State Park, and Winchester, Front Royal, Stephens City. If youâre looking for an exceptional property combining comfort and style in a prime location, this is it!
- Type:
- Twin Home
- Sq.Ft.:
- 4,271
- Status:
- Active
- Beds:
- 3
- Lot size:
- 0.11 Acres
- Year built:
- 2006
- Baths:
- 4.00
- MLS#:
- VAFV2021248
- Subdivision:
- Shenandoah
ADDITIONAL INFORMATION
*Kick out clause, still accepting offers!* A rare find in this premium corner lot located in the amenity filled 55+ gated Shenandoah community at Lake Frederick. Unlike the majority of homes in the community, this gorgeous 3 bedroom, 3.5 bath home is located in the original model home court and features a host of upgrades. Living in this circle of friendly neighbors, your view out all windows and entrances will be of wide open spaces, rather than staring into your neighbor's home. Numerous open parking spaces located throughout the circle of homes for your guests. The wide open grass and treed area of the main circle has paved walking paths. Great meeting area where neighbors gather weekly for an informal and relaxing time just keeping in touch. This is a larger home that will meet the needs of frequent visitors. Flexibility is a key feature allowing for multi-use of the many open spaces within the home for entertainment or uninterrupted space for pursuing a hobby. You will really appreciate the convenience of the Lodge fitness center, and pools just steps away. Enjoy the convenience of walking to the restaurant or sunning out on the pool deck area within sight of your home and lake! A tailored stone and siding exterior, 2-car garage, pristine landscaping, private patio, deck overlooking trees and open space, plus a plethora of community amenities within walking distance create instant appeal. Inside, an open floor plan, high ceilings, on trend neutral paint with crisp decorative moldings, gas fireplace, a gourmet kitchen, luxurious primary suite, an abundance of windows, and a fully finished lower level are just some of the features making this home so special. Meticulously maintained with a new roof and a newer upgraded High Efficiency HVAC system with programmable and wi-fi connected thermostat makes it move-in ready! An open foyer welcomes you home as rich hardwood flooring ushers you into the dining room accented by a glass chandelier adding refined flair. Hardwoods continue down the hall and into the gourmet kitchen that is a chefâs delight with gleaming quartz countertops, an abundance of 42â traditional and glass front cabinetry, designer tile backsplashes, and quality appliances including a built-in microwave, gas cooktop, and double wall ovens. A tiered peninsula provides additional working surface and bar seating and opens to the spectacular two story family room with a floor to ceiling stacked stone fireplace inviting you to relax and unwind, or step outside to the deck (with remote controlled Sunsetter awning for shade) overlooking common area with lush privacy plantings, seamlessly blending indoor and outdoor living and entertaining. Back inside, the gracious primary suite boasts plush carpet, windows on two walls, a lighted ceiling fan, walk-in closet, and ensuite bath with a dual quartz topped vanities, a water closet, and oversized glass enclosed shower, your own private retreat! A powder room and laundry room with front loading washer and dryer adds convenience and rounds out the main level. A large loft overlooking the family room below provides versatile living space. Two additional bright and cheerful bedrooms, each with walk-in closets and one with private entry to a dual entry full bath, plus a dedicated office add additional living space to meet the demands of your lifestyle. Itâs all fun and games in the expansive lower level featuring a multi-area recreation room with a wet bar and a media room providing plenty of space for games, media, exercise! A chic 3rd full bath on this level, loads of storage space. A clubhouse with restaurant, an indoor and outdoor pool, walking/nature paths, community center, bar and lounge, billiard room, party room, art studio, fitness center, tennis courts, pickleball courts, dog park, community activities, and so much more! Located in the foothills of the Blue Ridge mountains conveniently located near shopping, dining, parklands and more!
- Type:
- Single Family
- Sq.Ft.:
- 2,948
- Status:
- Active
- Beds:
- 3
- Lot size:
- 0.15 Acres
- Year built:
- 2019
- Baths:
- 3.00
- MLS#:
- VAFV2020634
- Subdivision:
- Shenandoah
ADDITIONAL INFORMATION
*Seller offering a $5,000 credit to Buyer with an acceptable offer.* Welcome to this charming home set on the clubhouse side of the Trilogy at Lake Frederick 55+ community. Comfort meets functionality with a main-level primary suite and guest bedroom suite plus a versatile upstairs loft featuring a third bedroom & full bath and bonus living area. As you step onto the inviting covered front porch, you'll be greeted by a warm ambiance that extends throughout the home with beautiful hardwood floors throughout the main living areas. This beautifully designed open floor plan effortlessly combines the kitchen, living room, and dining roomâideal for hosting gatherings. The living room is highlighted by a cozy gas fireplace, creating a warm and inviting atmosphere. The kitchen stands out with its upgraded appliances, stunning countertops, hood vent, and ample prep and storage space, all accented by contemporary finishes. Adjacent, the dining room opens to the patio complete with a retaining wall and retractable awning, perfect for outdoor entertaining. The main level also features a spacious primary suite, offering a peaceful retreat with a large walk-in closet and a luxurious bathroom. Additionally, a second bedroom and an adjacent full bathroom provide privacy and convenience for guests. A well-appointed laundry room on the main level enhances everyday practicality. Upstairs, the loft area serves as a secondary great room, providing additional space for relaxation or entertainment, alongside a third bedroom and a full bathroom, offering comfort and versatility for friends and guests. This home is designed to cater to modern living, blending style and convenience in every detail. As a resident of Trilogy at Lake Frederick, you'll enjoy a wealth of incredible amenities designed to enhance your lifestyle. Dive into relaxation with both indoor and outdoor pools, stay active in the state-of-the-art fitness center, and unwind at the well-equipped community clubhouse. Savor gourmet meals at the farm-to-table restaurant and socialize in the exclusive members-only lounge. For the sports enthusiasts, tennis and pickleball courts, as well as a dog park, offer ample opportunities for recreation, while extensive lake trails beckon for serene strolls and outdoor adventures. Join a vibrant community of welcoming neighbors and future friends. Experience the pinnacle of resort living at Trilogy at Lake Frederickâwhere your dream home and ideal lifestyle come together seamlessly.
- Type:
- Single Family
- Sq.Ft.:
- 2,592
- Status:
- Active
- Beds:
- 3
- Lot size:
- 0.19 Acres
- Year built:
- 2024
- Baths:
- 3.00
- MLS#:
- VAFV2020752
- Subdivision:
- Shenandoah
ADDITIONAL INFORMATION
Welcome home to Trilogy at Lake Frederick, the area's premier 55+ community featuring amazing amenities including an expansive recreation facility with indoor and outdoor pools plus the Shenandoah Lodge with dining, drinks, a private lounge, and much more. This Evoke model home offers 3 beds, 3 baths, a 2-car garage, and an unfinished walk-out basement with over 2,590 finished sqft of living space and even more for unfinished storage. You'll relax in privacy on this premium lot ($25,000) with an irrigation system and you'll be thrilled with the luxuries that come with over $263,000 in builder upgrades and options. This home has it all! Engineered hardwood throughout the main level is perfect for easy maintenance and great with pets. Quartz counters add that perfect finish to Shea's Signature Kitchen design with ceiling-height cabinets and an upgraded appliance package. You can cozy up in front of the fireplace in the great room or relax outside on the covered rear patio and enjoy the cool nights and beautiful fall season ahead. Get ready to fall for this turnkey home with everything done and ready for you! This is the 55+ community you've been searching to find with incredible amenities that will keep you excited to enjoy every season. Explore the expansive Shenandoah Lodge with its farm-to-table restaurant Region's 117, ballroom for events, Crow's Nest club for members-only, arts & crafts room, culinary experience room, and so much more. Next door there's even more with the recreation facility featuring an indoor and outdoor pool, exercise equipment, pickleball courts, tennis courts, and the list goes on. Ask about Shea Mortgage's closing cost assistance up to $15,000. Discover your new home, new adventure, and new Active Adult community in Trilogy at Lake Frederick!
- Type:
- Single Family
- Sq.Ft.:
- 4,213
- Status:
- Active
- Beds:
- 3
- Lot size:
- 0.22 Acres
- Year built:
- 2021
- Baths:
- 4.00
- MLS#:
- VAFV2020384
- Subdivision:
- Lake Frederick
ADDITIONAL INFORMATION
A CERTIFIED LUXURY DISTINCTIVE PROPERTY Welcome to this meticulously designed 'Engage' model home, perfectly nestled on an oversized lot in the sought-after 55+ Trilogy community of Lake Frederick. This stunning residence is the epitome of luxury and comfort, boasting an array of high-end upgrades tailored for the discerning homeowner. It has recently been selected and certified as a luxury distinctive property by ERA international. Step inside to discover an expansive great room, illuminated by the warmth of a dual-sided fireplace that gracefully connects to a cozy den, creating an inviting atmosphere for relaxation and entertainment. The home features gorgeous ash hardwood engineered floors throughout, enhancing its elegant and contemporary feel. The chefâs kitchen is a culinary dream, equipped with top-of-the-line appliances, abundant storage, and dual islandsâone dedicated to preparation and the other perfect for gathering and casual dining. Adjacent to the kitchen, the sunroom offers a serene retreat with year-round enjoyment, overlooking the beautifully landscaped backyard that is nestled up against woods offering peace and privacy. Experience outdoor living at its finest on the extended covered patio, or enjoy the the durable Trex deck. Both are ideal for hosting gatherings or enjoying quiet mornings with nature. A lawn irrigation and landscaping drip irrigation system has been installed to enhance the beauty of the yard. Health and comfort are paramount with an electronic/UV air filter and a whole-house steam-generated humidifier installed in the HVAC system, ensuring optimal air quality throughout the seasons. Adding to the homeâs appeal are the energy-efficient solar panels, significantly reducing utility costs while promoting sustainable living. Community amenities enhance this luxurious lifestyle, offering everything from lake access for canoeing and kayaking, to hiking and fishing adventures. Enjoy both indoor and outdoor pools, a state-of-the-art gym, pickleball courts, and the award-winning Regions 117 restaurant. Explore walking trails, participate in activities and clubs, and take advantage of the community billiard's room, craft room, and indoor virtual golf driving range. This home is more than just a residenceâit's a lifestyle. In a community designed for active adults, you'll enjoy luxurious amenities, social activities, and the natural beauty of Lake Frederick. Don't miss the opportunity to own this impeccable home, where every detail has been crafted for ultimate comfort and style.
- Type:
- Single Family
- Sq.Ft.:
- 3,267
- Status:
- Active
- Beds:
- 2
- Lot size:
- 0.14 Acres
- Year built:
- 2011
- Baths:
- 3.00
- MLS#:
- VAFV2020302
- Subdivision:
- Shenandoah
ADDITIONAL INFORMATION
Welcome to your new home in Trilogy at Lake Frederick 55+ community with this charming Meredyth model by Winchester Homes. This thoughtfully designed floor plan offers the convenience of main-level living with the primary suite and an additional bedroom and full bathroom, along with all main living areas and laundry on the first floor. The upgraded kitchen seamlessly opens to the living room, featuring soaring vaulted ceilings. The family room boasts cathedral ceilings and a cozy gas fireplace in the sunroom, while the breakfast room leads to a deck equipped with an automatic retractable awning for year-round enjoyment. Downstairs, the finished walk-out basement features a spacious recreation room with access to the patio, two framed and ready-to-customize rooms currently used for storage and a fully functional workshop, as well as a full bathroom. This versatile space expands the already ample floorplan and offers numerous options for customization. As a resident of this desirable community in Trilogy at Lake Frederick, you'll enjoy a host of exceptional amenities designed to enrich your lifestyle. Relax in both indoor and outdoor pools, stay fit in the state-of-the-art fitness center, and unwind at the well-equipped community clubhouse. Delight in gourmet meals at the farm-to-table restaurant and socialize in the exclusive members-only lounge. For sports enthusiasts, the community offers tennis and pickleball courts, a dog park, and extensive lake trails for serene strolls and outdoor adventures. Become part of a vibrant neighborhood filled with welcoming neighbors and future friends. Experience the pinnacle of resort living, where your dream home and ideal lifestyle come together seamlessly.
© BRIGHT, All Rights Reserved - The data relating to real estate for sale on this website appears in part through the BRIGHT Internet Data Exchange program, a voluntary cooperative exchange of property listing data between licensed real estate brokerage firms in which Xome Inc. participates, and is provided by BRIGHT through a licensing agreement. Some real estate firms do not participate in IDX and their listings do not appear on this website. Some properties listed with participating firms do not appear on this website at the request of the seller. The information provided by this website is for the personal, non-commercial use of consumers and may not be used for any purpose other than to identify prospective properties consumers may be interested in purchasing. Some properties which appear for sale on this website may no longer be available because they are under contract, have Closed or are no longer being offered for sale. Home sale information is not to be construed as an appraisal and may not be used as such for any purpose. BRIGHT MLS is a provider of home sale information and has compiled content from various sources. Some properties represented may not have actually sold due to reporting errors.
