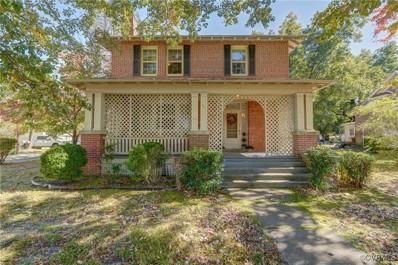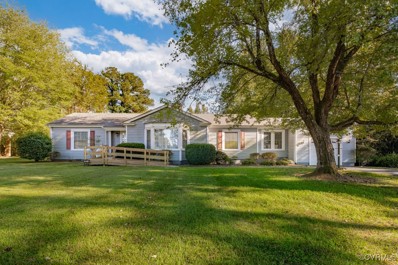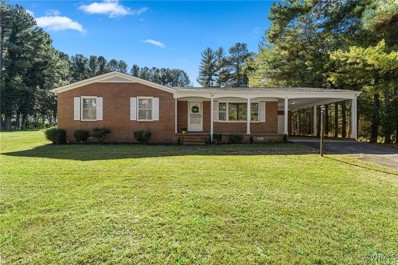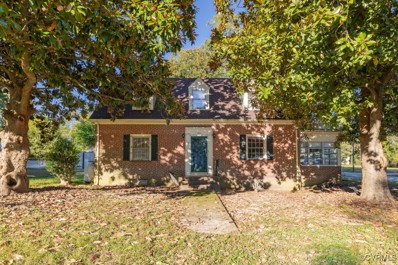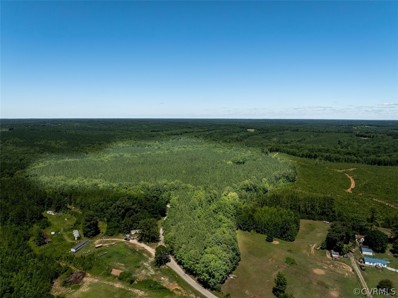Kenbridge VA Homes for Rent
The median home value in Kenbridge, VA is $335,950.
This is
higher than
the county median home value of $120,400.
The national median home value is $338,100.
The average price of homes sold in Kenbridge, VA is $335,950.
Approximately 40.07% of Kenbridge homes are owned,
compared to 35.81% rented, while
24.12% are vacant.
Kenbridge real estate listings include condos, townhomes, and single family homes for sale.
Commercial properties are also available.
If you see a property you’re interested in, contact a Kenbridge real estate agent to arrange a tour today!
- Type:
- Single Family
- Sq.Ft.:
- 2,184
- Status:
- Active
- Beds:
- 3
- Lot size:
- 0.15 Acres
- Year built:
- 1924
- Baths:
- 2.00
- MLS#:
- 2426510
ADDITIONAL INFORMATION
Old World Charm meets Convenience...Brick two-story home in the Historical District of Kenbridge located on a corner town lot within walking distance of restaurants, stores and downtown. This fixer-upper has tons of potential just waiting for your personal touches. Some unique features include hardwood floors throughout, crown molding, French doors, ceiling fans and high ceilings just to name a few. A welcoming, covered front porch surrounded by shade trees offers privacy and ample space for relaxing. The first level consists of a foyer, sitting/family room, dining room, den/extra bedroom and kitchen. The foyer opens to a carpeted staircase that leads to the second floor. The sitting/family room has custom built cabinets for your storage needs. The dining room has a wood burning stove. The den/extra bedroom has a half bath attached for your convenience. The kitchen features a new vinyl floor, refrigerator with access to a stove, dishwasher and plenty of cabinets. A screened in back porch leads to a spacious back yard enclosed by privacy and chain linked fences. The second floor consists of three bedrooms, a large walk-in closet and full bathroom. One of the bedrooms features a counter with sink and mirror. Some furniture and appliances will convey. This can be negotiated. The property is being sold AS IS. The roof is currently in need of repair. Interior clean out is in progress.
- Type:
- Single Family
- Sq.Ft.:
- 1,650
- Status:
- Active
- Beds:
- 3
- Lot size:
- 0.61 Acres
- Year built:
- 1950
- Baths:
- 2.00
- MLS#:
- 2427286
ADDITIONAL INFORMATION
This lovely 3BR - 2BA rancher, located just inside the Town limits of charming Kenbridge, VA, sits on a spacious level lot with mature trees. Step inside the foyer to find a large light-filled living room with hardwood flooring, built-in bookcases, and a cozy gas fireplace. There is an adjacent formal dining room, also with hardwood flooring, along with a separate home office. The kitchen offers great cabinet and counter space. There are also three bedrooms and two full baths, one with standalone shower and one with a tub/shower combo on the main level. Head down to the basement to find an expansive den with wood-burning fireplace, another room that could serve as a bedroom, and an unfinished space for storage or woodworking. Outside, you'll find a deck overlooking the big backyard, along with a storage shed. An attached single-car garage simplifies access to the home. Vinyl siding and insulated windows installed 2002. Connected to town sewer a few years back. This home is located just a few blocks from downtown Kenbridge, 6.5 miles from Victoria, 17.5 miles from I-85 and a short drive to Fort Barfoot and FASTC, South Hill/Microsoft and Richmond!
$220,000
700 E 6th Avenue Kenbridge, VA 23944
- Type:
- Single Family
- Sq.Ft.:
- 1,270
- Status:
- Active
- Beds:
- 3
- Lot size:
- 0.49 Acres
- Year built:
- 1968
- Baths:
- 2.00
- MLS#:
- 2426595
- Subdivision:
- Lunenburg
ADDITIONAL INFORMATION
This charming one-level brick home boasts modern upgrades surrounded by beautiful large lawn and mature trees. Recently renovated three-bedroom, two-full-bathroom home features a new 30-year shingle roof, offering peace of mind for decades to come. This home provides fresh paint, sun-filled living room with nook area, new recessed lighting, new window blinds, and refinished hardwood floor. Enjoy the completely upgraded kitchen featuring LVP flooring, stainless steel appliances, butcher-block countertops, and custom cabinets, making it ideal for entertaining and cooking. The spacious primary bedroom offers ample closet space, ceiling fan, and private bathroom with furnished tiles. A new energy efficient 24K BTU mini-split AC with Wi-Fi dual cooling and heat pump system is added for comfortable living. This home includes a new storm door, new gutter guards, fully insulated crawl space, a covered carport, great exterior storage, and so much more! Large yard space provides room for outdoor activities, gardening, or simply enjoying the fresh air. Nestled on a quiet street and a brief stroll into town. A short commute to Fort Barfoot, FASTC, VCU Hospital and South Hill/Microsoft. Come see for yourself. Come see your new home!
$150,100
225 E 6th Avenue Kenbridge, VA 23944
- Type:
- Single Family
- Sq.Ft.:
- 1,992
- Status:
- Active
- Beds:
- 3
- Lot size:
- 0.5 Acres
- Year built:
- 1949
- Baths:
- 2.00
- MLS#:
- 2420779
- Subdivision:
- Kenbridge
ADDITIONAL INFORMATION
Brick colonial-style home in the charming town of Kenbridge has a great configuration and tons of potential...just needs some TLC and personal touches. The entry, living and dining rooms feel spacious and welcoming, with hardwood flooring and 9-foot ceilings throughout the main level along with a sunroom off the living area. The large eat-in kitchen has the potential to be a fabulous focal point of the home. The primary bedroom with ensuite bath is conveniently located on the main level. Follow the lovely staircase to the second floor to find two huge bedrooms with dormer windows and a shared full bath. The attached garage could be reimagined into a game room or work shop. Roof is fairly new as well as stove and refrigerator. This property is situated on a large corner lot within walking distance of the town business district, restaurants, town park and farmer’s market.
- Type:
- Land
- Sq.Ft.:
- n/a
- Status:
- Active
- Beds:
- n/a
- Lot size:
- 109.67 Acres
- Baths:
- MLS#:
- 2417676
ADDITIONAL INFORMATION
Welcome to a hunter's paradise nestled on 109.67 acres of pristine wilderness. This stunning property boasts a bold creek meandering through its expanse, providing a serene and picturesque setting for nature enthusiasts and outdoor lovers alike. The land is adorned with beautiful planted pines and a variety of other timber. Stoney creek cuts through the property bringing in great potential for wildlife or relaxation. Whether you are seeking a tranquil retreat or an adventure-filled hunting ground, this property offers endless possibilities for those who appreciate the beauty of the great outdoors. With endless trails and several ready-made food plots, this property is sure to be a haven for wildlife and adventure. Conveniently located 45 minutes from Clarksville, an hour from Farmville, just over an hour from South Boston, an hour and fifteen minutes from Richmond, have your escape within a easy drive. Don't miss your chance to own this exceptional property and create your own private sanctuary in the heart of nature. Embrace the tranquility, explore the wilderness, and make your dreams of owning a secluded haven a reality on this remarkable 109.67-acre property.

