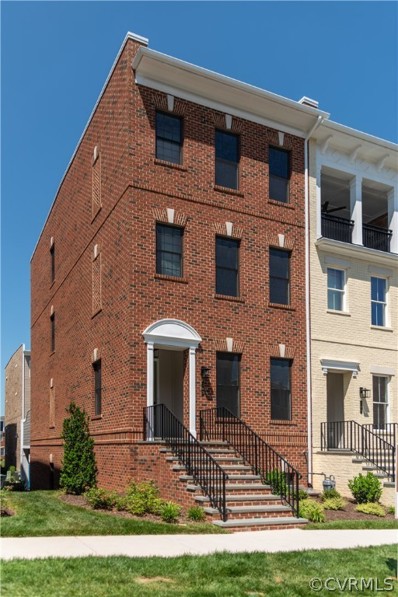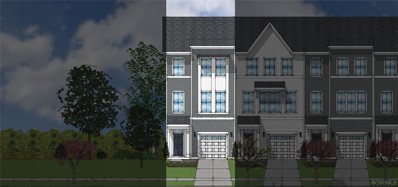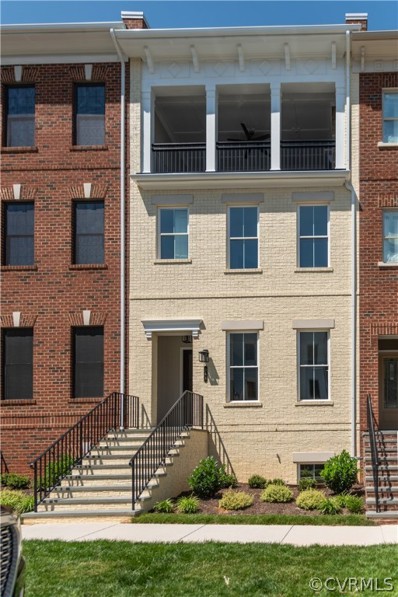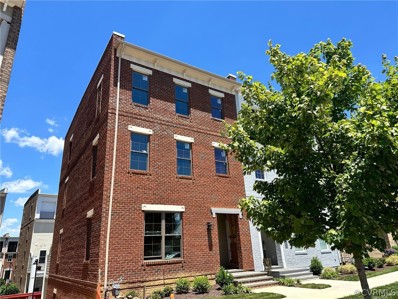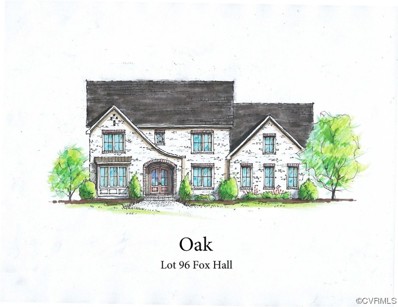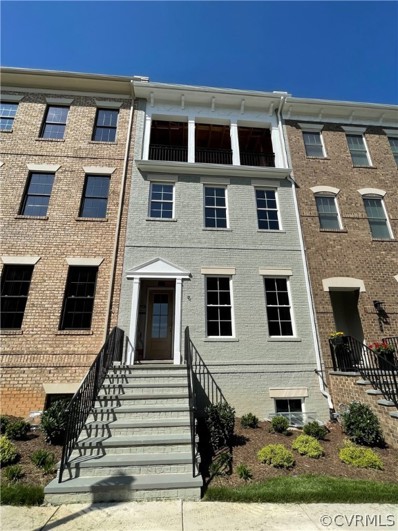Henrico VA Homes for Rent
$914,900
343 Becklow Avenue Henrico, VA 23233
- Type:
- Townhouse
- Sq.Ft.:
- 3,033
- Status:
- Active
- Beds:
- 4
- Year built:
- 2024
- Baths:
- 5.00
- MLS#:
- 2406117
- Subdivision:
- Greengate
ADDITIONAL INFORMATION
MOVE-IN READY! The first floor features a two-car finished garage and driveway. The main level welcomes you with an open layout featuring 10' ceilings, 8' interior solid core doors, and a meticulously designed kitchen with a quartz island showcasing waterfall legs. Stacked cabinets reaching the ceiling add to the modern aesthetic of the space. The family room, adorned with a gas mezzo fireplace, seamlessly connects to a spacious outdoor deck, perfect for grilling. Ascend to the next floor, where two primary suites with walk-in closets and en suite baths await, along with a conveniently located laundry room. Step into luxury with the primary bathroom boasting a spacious shower and quartz counters. The fourth floor welcomes you with a sophisticated ambiance, offering a covered outdoor terrace with a cozy gas brick fireplace and a stunning luxury folding glass door that leads to the media room. Complete with additional bedrooms and full baths on both the first and fourth floors, this elegant townhome awaits your embrace. Experience the convenience of a personal elevator effortlessly connecting all four floors, making every corner of your home easily accessible.
- Type:
- Townhouse
- Sq.Ft.:
- 1,955
- Status:
- Active
- Beds:
- 3
- Year built:
- 2024
- Baths:
- 4.00
- MLS#:
- 2404494
- Subdivision:
- Discovery Ridge Townhomes
ADDITIONAL INFORMATION
New townhome community just 5 minutes from Short Pump. The 3-story Corabell floorplan features a one car garage, 3 bedrooms. , 2 full baths, and a bonus room with a half bath on the entry-level. The second floor leads up to the open-concept great room with a deck for entertaining. The gourmet kitchen features granite countertops, a wall oven/microwave combo, a kitchen backsplash, and an oversized island. The third floor features the primary bedroom with a walk-in closet, tile shower, and dual vanities. The secondary bedrooms and full bath are just down the hall as well as the laundry room and linen closet. UNDER CONSTRUCTION NOW!
$859,900
345 Becklow Avenue Henrico, VA 23233
- Type:
- Townhouse
- Sq.Ft.:
- 3,033
- Status:
- Active
- Beds:
- 4
- Year built:
- 2024
- Baths:
- 5.00
- MLS#:
- 2401962
- Subdivision:
- Greengate
ADDITIONAL INFORMATION
Move in Ready!The first floor features a two-car finished garage and driveway. The main level welcomes you with an open layout featuring 10' ceilings, 8' interior solid core doors, and a meticulously designed kitchen with a quartz island showcasing a mitered edge. Stacked cabinets reaching the ceiling add to the modern aesthetic of the space. The family room, adorned with a gas fireplace, seamlessly connects to a spacious outdoor deck, perfect for grilling. Ascend to the next floor, where two primary suites with walk-in closets and en suite baths await, along with a conveniently located laundry room. The 4th floor introduces sophisticated ambiance, featuring a covered outdoor terrace with a gas brick fireplace and a magnificent luxury folding glass door that opens to the media room. An additional bedroom and full bath on the first and fourth floor complete this elegant townhome. Embrace the convenience of a personal elevator seamlessly connecting three floors. Within the community, relish in a variety of dining and fitness options within walking distance, complemented by a serene wooded walking trail.
$1,054,900
12328 Graham Meadows Drive Henrico, VA 23233
- Type:
- Townhouse
- Sq.Ft.:
- 3,533
- Status:
- Active
- Beds:
- 4
- Year built:
- 2024
- Baths:
- 5.00
- MLS#:
- 2324893
- Subdivision:
- Greengate
ADDITIONAL INFORMATION
MOVE IN THIS FALL. This 3,533 sq foot End home Malvern floorplan with front door access to main living level on 2nd floor will be on the back edge of our community. The first floor has a two car finished garage and driveway that will provide additional parking opportunities. All four bedrooms have their own en suite baths. Main level is an open layout with 10' ceilings and 8' interior solid core doors. Family room comes with gas fireplace and a spacious outdoor deck perfect for grilling is attached to the family room. The next floor includes two primary suites and walk in closets in addition to the en suite baths. Laundry room is also conveniently located on this floor. The coveted 4th floor offers a second outdoor area which is covered and includes outdoor gas brick fireplace and luxury folding glass door (Nana Wall) that opens up to the media room. Add'tl bed and full bath are also on the fourth floor.
$1,705,000
4001 Huntsteed Way Henrico, VA 23233
- Type:
- Single Family
- Sq.Ft.:
- 4,664
- Status:
- Active
- Beds:
- 5
- Lot size:
- 0.38 Acres
- Year built:
- 2023
- Baths:
- 5.00
- MLS#:
- 2323155
- Subdivision:
- Foxhall
ADDITIONAL INFORMATION
FOXHALL TO BE BUILT! Colonial Homecrafter's quality brick front home. 5 bedroom, 4.5 bath home including FIRST FLOOR BEDROOM/ OFFICE with FULL BATH. 10 foot first floor ceilings. Stunning dining room with tray ceiling-OPTIONAL Butler's pantry. Grand family room boasts gas fireplace. Open floor plan with designer kitchen( Wolf appliances and Miele Dishwasher)and spacious morning room/ breakfast nook. Relax in the evening on your 12x25 Loggia with outdoor fireplace/ Trex decking. Mini office off mudroom. Primary bedroom/ bath plus 3 additional bedrooms and 2 full baths. 3rd floor OPTION TO BE FINISHED AT ADDITIONAL COST offering an extra 735 SF. Irrigation and sod, 3 car garage. Completion 13-14 months from contract ratification. FoxHall amenities include pool, clubhouse, tennis courts, sidewalks and soccer fields. Minutes from popular eateries, mall and 288/64.
$879,900
339 Becklow Avenue Henrico, VA 23233
- Type:
- Townhouse
- Sq.Ft.:
- 3,033
- Status:
- Active
- Beds:
- 4
- Year built:
- 2024
- Baths:
- 5.00
- MLS#:
- 2318601
- Subdivision:
- Greengate
ADDITIONAL INFORMATION
Ready to move in late Summer 2024,This Park floor plan features our coveted 2nd Floor entry layout with a personal elevator that goes up to the 3rd floor. The first floor has a two car finished garage and driveway that will provide additional parking opportunities. All four bedrooms have their own en suite baths. Main level is an open layout with 10' ceilings and 8' interior solid core doors. Family room comes with gas fireplace and a spacious outdoor deck perfect for grilling is attached to the family room. The next floor includes two primary suites and walk in closets in addition to the en suite baths. Laundry room is also conveniently located on this floor. The airy 4th floor offers a second outdoor area which is covered and includes outdoor gas brick fireplace and luxury folding glass door that opens up to the media room. Add'tl bed and full bath are also on the fourth floor. Restaurants abound within the community and all within walking distance along with a wooded walking trail!

Henrico Real Estate
The median home value in Henrico, VA is $331,200. This is higher than the county median home value of $229,500. The national median home value is $219,700. The average price of homes sold in Henrico, VA is $331,200. Approximately 57.77% of Henrico homes are owned, compared to 35.95% rented, while 6.29% are vacant. Henrico real estate listings include condos, townhomes, and single family homes for sale. Commercial properties are also available. If you see a property you’re interested in, contact a Henrico real estate agent to arrange a tour today!
Henrico 23233 is more family-centric than the surrounding county with 41.33% of the households containing married families with children. The county average for households married with children is 31.11%.
Henrico Weather
