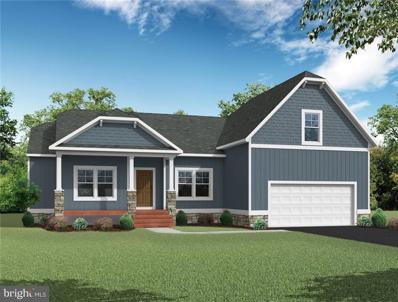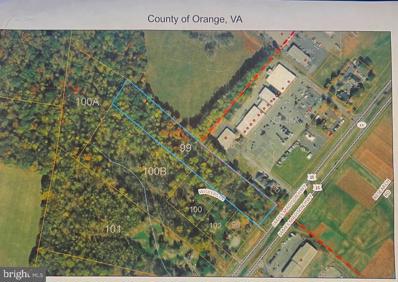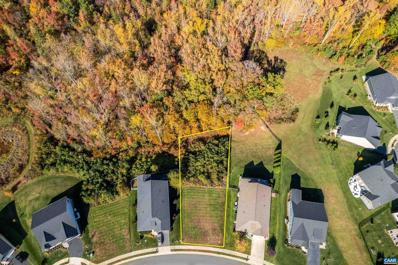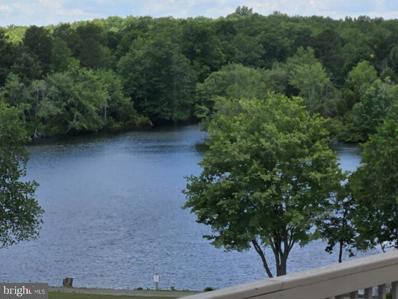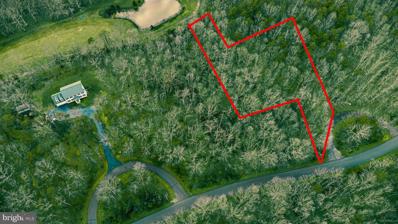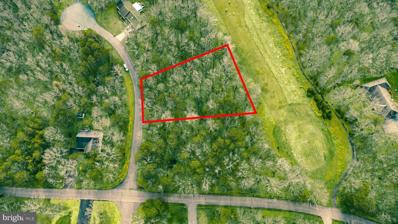Gordonsville VA Homes for Rent
- Type:
- Single Family-Detached
- Sq.Ft.:
- 2,330
- Status:
- Active
- Beds:
- 3
- Lot size:
- 1.5 Acres
- Year built:
- 2024
- Baths:
- 2.00
- MLS#:
- 76204
- Subdivision:
- ZION MANOR
ADDITIONAL INFORMATION
Estimated completion Dec 2024/Jan 2025! The Oakdale floorplan offers 3 bedrooms, 2 full baths, and the convenience of first-floor living on a 1.5-acre culdesac lot! Upon entering, you'll find beautiful LVP flooring throughout the main living areas. Off the entryway, a formal dining room opens to the main living spaces, creating a seamless flow. The well-appointed kitchen boasts granite countertops, a tile backsplash, a pantry, and an adjoining dining area. The family room features a corner gas fireplace and access to the rear covered porch, perfect for indoor-outdoor living. The first-floor primary suite offers dual walk-in closets and an ensuite bath with a double vanity, tiled walk-in shower, and a water closet. Bedrooms 2 and 3, both with walk-in closets, share a full hall bath with a tub/shower combo. A spacious second-story bonus room provides flexible space with endless possibilities. The exterior offers covered porches at both the front and back, ideal for relaxing evenings. Unwind in the tranquility of your own slice of paradise, conveniently located near Charlottesville and I-64 in the Zion Crossroads area of Louisa County.
- Type:
- Land
- Sq.Ft.:
- n/a
- Status:
- Active
- Beds:
- n/a
- Lot size:
- 2.76 Acres
- Baths:
- MLS#:
- 657077
- Subdivision:
- Unknown
ADDITIONAL INFORMATION
Great building lot located at Hanback Acres North, 5 minutes from the Town of Gordonsville and 12 minutes to the Zion Crossroads. This 2.76 acre lot sits elevated from the road and has perked for a conventional septic. No HOA. Subdivision has been approved by Louisa County.
- Type:
- Land
- Sq.Ft.:
- n/a
- Status:
- Active
- Beds:
- n/a
- Lot size:
- 3.22 Acres
- Baths:
- MLS#:
- 657075
- Subdivision:
- Unknown
ADDITIONAL INFORMATION
Great building lot located at Hanback Acres North, 5 minutes from the Town of Gordonsville and 12 minutes to Zion Crossroads. This 3.22 acre lot sits elevated from the road and has perked for conventional septic. No HOA. Subdivision has been approved by Louisa County.
- Type:
- Single Family-Detached
- Sq.Ft.:
- 1,248
- Status:
- Active
- Beds:
- 3
- Lot size:
- 1 Acres
- Year built:
- 1945
- Baths:
- 1.00
- MLS#:
- 657041
- Subdivision:
- Unknown
ADDITIONAL INFORMATION
Welcome to 18588 James Madison Hwy! Built in 1945 by the original owners, this is the first time it has been offered for sale. You will immediately notice the home is solidly built, from the brick exterior to the slate roof, and from the handcrafted kitchen cabinetry to the skillfully arched doorways, this one owner home is ready for you.The home sits back off the road on a slight hill, with mature trees that offer a good amount of privacy. The yard is spacious, with plenty of room for pets and play. The enclosed porch is just off the kitchen and leads to a patio area, which is great for entertaining. Another great feature of the property is the second level bedroom. The room is large enough to possibly have a sitting area or perhaps an office, and it may be possible to create en suite space when combined with a portion of the second level loft. The loft area could be used for an office, a crafting area, or storage. The basement expands the usable space of the home. The property also has a two car garage located near the back corner. Located minutes from the Town of Gordonsville, with great restaurants, shops, galleries, and more. This property has been very well cared for. One of the sellers is licensed to sell real estate in VA.,Tile Counter,Wood Cabinets
- Type:
- Land
- Sq.Ft.:
- n/a
- Status:
- Active
- Beds:
- n/a
- Lot size:
- 3.31 Acres
- Baths:
- MLS#:
- 656953
- Subdivision:
- Unknown
ADDITIONAL INFORMATION
Great building lot in Hanback Acres North. Located 2 minutes from Gordonsville and 12 minutes to the Zion Crossroads. This lot perked for a conventional septic system and there is no HOA. Subdivision has been approved by Louisa County.
- Type:
- Land
- Sq.Ft.:
- n/a
- Status:
- Active
- Beds:
- n/a
- Lot size:
- 4 Acres
- Baths:
- MLS#:
- 656952
- Subdivision:
- Unknown
ADDITIONAL INFORMATION
Beautiful 4 acres building lot in Hanback Acres North. This lot sits 2 minutes from Gordonsville and 12 minutes to the Zion Crossroads. This lot perked for a conventional septic system, and has no HOA. Subdivision has been approved by Louisa County.,Hanback Acres North
- Type:
- Land
- Sq.Ft.:
- n/a
- Status:
- Active
- Beds:
- n/a
- Lot size:
- 3.58 Acres
- Baths:
- MLS#:
- 656947
- Subdivision:
- Unknown
ADDITIONAL INFORMATION
Great building lot located at Hanback Acres North, 5 minutes from the Town of Gordonsville and 12 minutes to the Zion Crossroads. This 3.58 acre lot sits elevated from the road and has perked for a conventional septic. No HOA. Subdivision has been approved by Louisa County.,Hanback Acres North
- Type:
- Single Family-Detached
- Sq.Ft.:
- 2,816
- Status:
- Active
- Beds:
- 4
- Lot size:
- 5 Acres
- Year built:
- 2000
- Baths:
- 3.00
- MLS#:
- VALA2006500
- Subdivision:
- Rapidan Forest
ADDITIONAL INFORMATION
****$10,000 CREDIT FOR UPDATES (w/acceptable offer) + IMPROVED PRICE! ****Classic colonial retreat nestled on 5 acres that welcomes horses! Just minutes from the charming Main Street of Gordonsville. A great commuting location - Richmond, Charlottesville, Fredericksburg, Northern Virginia are all an easy drive + there's the option to work remotely with Firefly internet. This spacious 2,816 sq. ft. home features 4 bedrooms and 2.5 baths, showcasing traditional design elements like oak flooring, crown molding, and built-in library shelving. The heart of the home is a generously sized kitchen with a center island and breakfast area, complemented by a family room, formal living and dining rooms, and a main floor mud room. The diverse main floor design offers flexible arrangements for the family room, dining room, and living room, catering to various lifestyles and preferences. Enjoy the privacy of the upper floor bedrooms, where 3 boast vaulted ceilings. The full unfinished walkout basement, with natural lighting and rough-in plumbing, offers great potential for future expansion. The outdoor space is perfect for entertaining, with a full covered front porch, rear screened porch, deck, and an inground pool, ideal for summer gatherings. Additional amenities include an insulated 2-car garage with a propane heater, front porch composite decking, powder-coated aluminum fencing, a 30 AMP generator plug, and wiring for a generator. Don’t miss out on this opportunity—get ready to enjoy the 2025 pool season in your new home! See documents for additional information and recent improvements.
- Type:
- Single Family
- Sq.Ft.:
- 2,330
- Status:
- Active
- Beds:
- 3
- Lot size:
- 1.5 Acres
- Year built:
- 2024
- Baths:
- 2.00
- MLS#:
- 2423752
ADDITIONAL INFORMATION
Estimated completion Dec 2024/Jan 2025! The Oakdale floorplan offers 3 bedrooms, 2 full baths, and the convenience of first-floor living on a 1.5-acre culdesac lot! Upon entering, you’ll find beautiful LVP flooring throughout the main living areas. Off the entryway, a formal dining room opens to the main living spaces, creating a seamless flow. The well-appointed kitchen boasts granite countertops, a tile backsplash, a pantry, and an adjoining dining area. The family room features a corner gas fireplace and access to the rear covered porch, perfect for indoor-outdoor living. The first-floor primary suite offers dual walk-in closets and an ensuite bath with a double vanity, tiled walk-in shower, and a water closet. Bedrooms 2 and 3, both with walk-in closets, share a full hall bath with a tub/shower combo. A spacious second-story bonus room provides flexible space with endless possibilities. The exterior offers covered porches at both the front and back, ideal for relaxing evenings. Unwind in the tranquility of your own slice of paradise, conveniently located near Charlottesville and I-64 in the Zion Crossroads area of Louisa County.
- Type:
- Land
- Sq.Ft.:
- n/a
- Status:
- Active
- Beds:
- n/a
- Lot size:
- 7.36 Acres
- Baths:
- MLS#:
- VAOR2007784
ADDITIONAL INFORMATION
According to Orange County, this 7.36-acre wooded lot has 3 division rights of 2 acres each. It's in a great location! Can be connected to town water according to Rapidan Service Authority. 186 feet road frontage according to highway department.
- Type:
- Land
- Sq.Ft.:
- n/a
- Status:
- Active
- Beds:
- n/a
- Lot size:
- 7.36 Acres
- Baths:
- MLS#:
- 75283
ADDITIONAL INFORMATION
According to Orange County, this 7.36-acre wooded lot has 3 division rights of 2 acres each. It's in a great location! Can be connected to town water according to Rapidan Service Authority. 186 feet road frontage according to highway department.
- Type:
- Single Family-Detached
- Sq.Ft.:
- 2,462
- Status:
- Active
- Beds:
- 4
- Lot size:
- 2 Acres
- Year built:
- 2024
- Baths:
- 3.00
- MLS#:
- 655777
- Subdivision:
- Unknown
ADDITIONAL INFORMATION
INTERIOR FINISHES UNDER WAY! (12/27) The NEW JOANNA model on a premium lot in Mountain Sunset. Upgrades are found both inside and out! Exterior upgrades include the full front porch, stained columns, iron railings, stained French front door with 3/4 glass, hanging pendant, wall lanterns and LED lights, black windows, craftsman style shutters, shake siding in reverse A's, black gutters, lamp post and side load garage with opener. Interior upgrades include great room with extra windows and lighting, home office, Dining room with trim package, laminate flooring, new Gourmet kitchen layout with 42? Tier 2 Ellis cabinets, 2x6 island with overhang and pendant lights, quartz countertops, under cabinet lighting, stainless steel farmhouse sink and Whirlpool appliances. 10x14 deck. Oak stairs, iron railings, Primary bedroom with the new vertical trim package, two walk in closets, bathroom with 5' tile shower, transom window, tile floors, double bowl vanity, ceiling fans in all bedrooms, Bonus room with dormer and extra window, 2 zone HVAC, Rockport interior doors, pull down attic stairs with storage, black hardware package, window grid pattern. MARCH COMPLETION. Ask about $12,500 in Seller Paid Closing Costs.,Quartz Counter,Wood Cabinets
- Type:
- Land
- Sq.Ft.:
- n/a
- Status:
- Active
- Beds:
- n/a
- Lot size:
- 0.3 Acres
- Baths:
- MLS#:
- 655547
- Subdivision:
- Spring Creek
ADDITIONAL INFORMATION
Spring Creek Lot 19 on Cherrywood court allows for a private rear setting with walkout basement on a cul-de-sac street. Purchase now and build when you are ready.
- Type:
- Land
- Sq.Ft.:
- n/a
- Status:
- Active
- Beds:
- n/a
- Lot size:
- 0.3 Acres
- Baths:
- MLS#:
- 655547
- Subdivision:
- SPRING CREEK
ADDITIONAL INFORMATION
Spring Creek Lot 19 on Cherrywood court allows for a private rear setting with walkout basement on a cul-de-sac street. Purchase now and build when you are ready.
- Type:
- Single Family-Detached
- Sq.Ft.:
- 1,725
- Status:
- Active
- Beds:
- 3
- Lot size:
- 0.56 Acres
- Year built:
- 2021
- Baths:
- 2.00
- MLS#:
- VALA2006102
- Subdivision:
- Shenandoah Crossing Country Club
ADDITIONAL INFORMATION
Experience resort-style living at its finest! This charming 3 bed, 2 bath home is located in Shenandoah Crossing Country Club, which is part of Hilton Resorts (formerly Bluegreen Resorts). What does that mean for you? It means your community has access to four pools (3 outdoor, 1 indoor), an arcade, fitness center, pickleball, tennis, volleyball, gaga ball, basketball, playgrounds, walking trails, biking trails, a lake, restaurants, and so much more! This lot offers more privacy than most because the adjacent lot and the land behind your house is a large timber farm. With Xfinity high-speed internet, working from home is a breeze! Make plans to see this home. It's a no-brainer!!
- Type:
- Land
- Sq.Ft.:
- n/a
- Status:
- Active
- Beds:
- n/a
- Lot size:
- 0.79 Acres
- Baths:
- MLS#:
- VALA2006022
- Subdivision:
- Shenandoah Crossing Country Club
ADDITIONAL INFORMATION
BACK TO ACTIVE! Pending release - No fault of seller, Buyer financing fell through. Just beyond the 24 hour staffed GATED community entrance is Lot 90 Shenandoah Crossing Dr! Don't miss this premium lot with its private entrance & potential homesite towards the back near the beautiful golf course!! Enjoy the resort life year- around ! Horseback riding, 2 outdoor pools, kids Splash Zone at the Pavilion, disc golf, marina, hiking trails, tennis courts, basketball courts, playgrounds, volleyball, horseshoes, mini golf, Fitness Center & more! Enjoy the General Store & Traders Post Deli with complimentary Wi-Fi BUY NOW, BUILD LATER - Shenandoah Crossing and Lake Izac is in Gordonsville, Virginia, is 15 minutes from Zions Crossing and 55 miles from Richmond. The University of Virginia Medical Center is under 35 miles away. Groceries and snacks can be found at several stores and markets within 20 miles. Locals recommend restaurants such as Barbeque Exchange, Inwood Restaurant, Well Hung Vineyard, and Los Tres Hermanitos. On and Around the Water At 60 acres, Lake Izac offers its residents plenty of lake fun and resort living
- Type:
- Land
- Sq.Ft.:
- n/a
- Status:
- Active
- Beds:
- n/a
- Lot size:
- 0.79 Acres
- Baths:
- MLS#:
- 74265
- Subdivision:
- SHENANDOAH CROSSING
ADDITIONAL INFORMATION
BACK TO ACTIVE! Pending release - No fault of seller, Buyer financing fell through. Just beyond the 24 hour staffed GATED community entrance is Lot 90 Shenandoah Crossing Dr! Don't miss this premium lot with its private entrance & potential homesite towards the back near the beautiful golf course!! Enjoy the resort life year- around ! Horseback riding, 2 outdoor pools, kids Splash Zone at the Pavilion, disc golf, marina, hiking trails, tennis courts, basketball courts, playgrounds, volleyball, horseshoes, mini golf, Fitness Center & more! Enjoy the General Store & Traders Post Deli with complimentary Wi-Fi BUY NOW, BUILD LATER - Shenandoah Crossing and Lake Izac is in Gordonsville, Virginia, is 15 minutes from Zions Crossing and 55 miles from Richmond. The University of Virginia Medical Center is under 35 miles away. Groceries and snacks can be found at several stores and markets within 20 miles. Locals recommend restaurants such as Barbeque Exchange, Inwood Restaurant, Well Hung Vineyard, and Los Tres Hermanitos. On and Around the Water At 60 acres, Lake Izac offers its residents plenty of lake fun and resort living
- Type:
- Land
- Sq.Ft.:
- n/a
- Status:
- Active
- Beds:
- n/a
- Lot size:
- 0.44 Acres
- Baths:
- MLS#:
- 654643
- Subdivision:
- SHENANDOAH CROSSING
ADDITIONAL INFORMATION
Stunning Corner Lot in the Shenandoah Crossing Resort Community! Imagine waking up every day feeling like you're on vacation! This beautiful corner lot offers the ultimate resort lifestyle. This property boasts a trail that leads down to the serene lake, providing a sense of seclusion and natural beauty. Community Amenities: - Multiple outdoor resort pools. Unwind in one of the many hot tubs or enjoy a swim in the indoor pool. - Stay active on the tennis, pickle ball, and basketball courts. Work out in the state-of-the-art gym. - Explore the lake, perfect for fishing, kayaking, or a picnic. Meander through the community trails, ideal for hiking, biking, or horseback riding. - Stable your horse and enjoy guided trail rides or horseback riding lessons. - Play a game of mini golf, volleyball, or visit the arcade for some friendly competition. - Attend community events and connect with neighbors and friends. Don't miss this opportunity to build your dream home in a vibrant resort community. Enjoy a luxurious lifestyle surrounded by endless amenities and activities. Perfect for nature lovers and those seeking a resort-style living experience. *Schedule a viewing today and start living your dream vacation every day!*
- Type:
- Land
- Sq.Ft.:
- n/a
- Status:
- Active
- Beds:
- n/a
- Lot size:
- 0.64 Acres
- Baths:
- MLS#:
- VALA2005882
ADDITIONAL INFORMATION
BUY NOW, BUILD LATER Louisa County, Virginia Shenandoah Crossing and Lake Izac is in Gordonsville, Virginia, is 15 minutes from Zions Crossing and 55 miles from Richmond. The University of Virginia Medical Center is under 35 miles away. Groceries and snacks can be found at several stores and markets within 20 miles. Locals recommend restaurants such as Barbeque Exchange, Inwood Restaurant, Well Hung Vineyard, and Los Tres Hermanitos. On and Around the Water At 60 acres, Lake Izac offers its residents plenty of lake fun and resort living. It is part of the Shenandoah Crossing resort, but homeowners in the adjacent areas reap the benefits and amenities! On the water, residents and visitors can rent a boat and fishing equipment at the marina or take a wildlife tour from a pontoon boat. Anglers can expect to find largemouth bass, bluegill, black crappie, rock bass, smallmouth bass, and white crappie. In the resort area, there are tons of off-the-lake activities to enjoy! Popular activities are basketball courts, several pools, a clubhouse, a fitness room, a game room, a grocery/convenience store, horse-drawn carriages, horseback riding, mini-golf, a playground, restaurants, tennis courts, volleyball courts, and much more. Explore Nature Outdoorsmen and women should be delighted to know that there are multiple hiking trails nearby. Couple your passion for nature with learning about history at Trevilian Battlefield Trails and Park. Trail Junction and Louisa Town Park offer easy walking trails, but for higher-difficulty excursions, head to 571-acre Preddy Creek Trail Park. Explore Richmond The nearby city of Richmond is teeming with historical sites. Monument Avenue and the White House of the Confederacy provide historical information concerning the early days of the United States. The top Richmond attraction is Maymont, a 100-acre estate featuring a Japanese garden, petting zoo, carriages, and the Dooley Mansion is available for tour. Carytown, a popular city district, is home to unique shopping, dining, and entertainment options. The historic Byrd Theater, which was built in 1928, is celebrating over 90 years of service. The Virginia Museum of Art has free admission and features pieces whose creation dates back to 5,000 years. A Place to Call Home Whether you are looking to buy a family home, a full-time retirement residence, or a waterfront property, Lake Izac is an excellent choice.
- Type:
- Land
- Sq.Ft.:
- n/a
- Status:
- Active
- Beds:
- n/a
- Lot size:
- 0.53 Acres
- Baths:
- MLS#:
- VALA2005730
- Subdivision:
- Shenandoah Crossing Country Club
ADDITIONAL INFORMATION
BUY NOW, BUILD LATER Louisa County, Virginia Shenandoah Crossing and Lake Izac is in Gordonsville, Virginia, is 15 minutes from Zions Crossing and 55 miles from Richmond. The University of Virginia Medical Center is under 35 miles away. Groceries and snacks can be found at several stores and markets within 20 miles. Locals recommend restaurants such as Barbeque Exchange, Inwood Restaurant, Well Hung Vineyard, and Los Tres Hermanitos. On and Around the Water At 60 acres, Lake Izac offers its residents plenty of lake fun and resort living. It is part of the Shenandoah Crossing resort, but homeowners in the adjacent areas reap the benefits and amenities! On the water, residents and visitors can rent a boat and fishing equipment at the marina or take a wildlife tour from a pontoon boat. Anglers can expect to find largemouth bass, bluegill, black crappie, rock bass, smallmouth bass, and white crappie. In the resort area, there are tons of off-the-lake activities to enjoy! Popular activities are basketball courts, several pools, a clubhouse, a fitness room, a game room, a grocery/convenience store, horse-drawn carriages, horseback riding, mini-golf, a playground, restaurants, tennis courts, volleyball courts, and much more. Explore Nature Outdoorsmen and women should be delighted to know that there are multiple hiking trails nearby. Couple your passion for nature with learning about history at Trevilian Battlefield Trails and Park. Trail Junction and Louisa Town Park offer easy walking trails, but for higher-difficulty excursions, head to 571-acre Preddy Creek Trail Park. Explore Richmond The nearby city of Richmond is teeming with historical sites. Monument Avenue and the White House of the Confederacy provide historical information concerning the early days of the United States. The top Richmond attraction is Maymont, a 100-acre estate featuring a Japanese garden, petting zoo, carriages, and the Dooley Mansion is available for tour. Carytown, a popular city district, is home to unique shopping, dining, and entertainment options. The historic Byrd Theater, which was built in 1928, is celebrating over 90 years of service. The Virginia Museum of Art has free admission and features pieces whose creation dates back to 5,000 years. A Place to Call Home Whether you are looking to buy a family home, a full-time retirement residence, or a waterfront property, Lake Izac is an excellent choice.
- Type:
- Single Family-Detached
- Sq.Ft.:
- 1,640
- Status:
- Active
- Beds:
- 4
- Lot size:
- 1.6 Acres
- Year built:
- 2024
- Baths:
- 3.00
- MLS#:
- 654098
- Subdivision:
- Unknown
ADDITIONAL INFORMATION
MOVE IN READY! START THE YEAR IN YOUR NEW HOME! ADDITIONAL UPGRADES INCLUDE: GRANITE countertops, Glass Shower Door, Select Construction Throughout, Framed Pantry in the Kitchen, Rough in for Ceiling Fans in 4 Bedrooms. The MALIBU model, with laminate flooring throughout the main living areas, has a great room open to the kitchen with stainless appliances, 2x4 island, upgraded Tier 2 36" cabinets with crown molding, and breakfast nook leading to the 10x10 rear deck. Primary bedroom on the first floor. The craftsman railing on the staircase leads you up to 3 more bedrooms, laundry room and pull down attic stairs for storage. Additional interior upgrades include LED lights in all the bedrooms and adult height elongated toilets in the primary and half bathrooms. Upgraded exterior includes wide window trim in place of shutters and a craftsman style front door. If this home doesn't work for you, ask about our many other available lots and floor plans! Photos are similar. No HOA or CCRS! Photos are of a similar completed models. Call today to ask how you can receive up to 2.5% of your closing costs paid and now including $2,500 more in SPCC.,Formica Counter,Wood Cabinets
- Type:
- Land
- Sq.Ft.:
- n/a
- Status:
- Active
- Beds:
- n/a
- Lot size:
- 0.53 Acres
- Baths:
- MLS#:
- 73513
- Subdivision:
- SHENANDOAH CROSSING
ADDITIONAL INFORMATION
BUY NOW, BUILD LATER Louisa County, Virginia Shenandoah Crossing and Lake Izac is in Gordonsville, Virginia, is 15 minutes from Zions Crossing and 55 miles from Richmond. The University of Virginia Medical Center is under 35 miles away. Groceries and snacks can be found at several stores and markets within 20 miles. Locals recommend restaurants such as Barbeque Exchange, Inwood Restaurant, Well Hung Vineyard, and Los Tres Hermanitos. On and Around the Water At 60 acres, Lake Izac offers its residents plenty of lake fun and resort living. It is part of the Shenandoah Crossing resort, but homeowners in the adjacent areas reap the benefits and amenities! On the water, residents and visitors can rent a boat and fishing equipment at the marina or take a wildlife tour from a pontoon boat. Anglers can expect to find largemouth bass, bluegill, black crappie, rock bass, smallmouth bass, and white crappie. In the resort area, there are tons of off-the-lake activities to enjoy! Popular activities are basketball courts, several pools, a clubhouse, a fitness room, a game room, a grocery/convenience store, horse-drawn carriages, horseback riding, mini-golf, a playground, restaurants, tennis courts, volleyball courts, and much more. Explore Natu
- Type:
- Single Family-Detached
- Sq.Ft.:
- 1,803
- Status:
- Active
- Beds:
- 4
- Lot size:
- 1.67 Acres
- Year built:
- 2024
- Baths:
- 3.00
- MLS#:
- 654017
- Subdivision:
- Unknown
ADDITIONAL INFORMATION
MOVE IN READY! START THE YEAR IN YOUR NEW HOME! The Montego model on 1.67 acres in Gordonsville. Gorgeous open floor plan with spacious great room, open upgraded kitchen layout, upgraded Tier 2 36" cabinets, 2x7 island with overhang, stainless appliances, pantry, first floor laundry and half bath. Laminate flooring throughout the main living areas. The first floor Primary bedroom comes with a vaulted Ceiling, a ceiling fan, walk in closet, and an attached full bath! Upstairs are 3 additional bedrooms with LED lights, a full bath, and pull down attic for extra storage. 10x12 deck for entertaining, and an upgraded exterior with welcoming front porch, shake siding in two reverse gables and wide window trim instead of shutters. Call today to ask how you can have up to 2.5% of your closing costs paid plus an additional $2,500 in seller paid closing costs.,Formica Counter,Wood Cabinets
- Type:
- Land
- Sq.Ft.:
- n/a
- Status:
- Active
- Beds:
- n/a
- Lot size:
- 0.64 Acres
- Baths:
- MLS#:
- 73514
ADDITIONAL INFORMATION
BUY NOW, BUILD LATER Louisa County, Virginia Shenandoah Crossing and Lake Izac is in Gordonsville, Virginia, is 15 minutes from Zions Crossing and 55 miles from Richmond. The University of Virginia Medical Center is under 35 miles away. Groceries and snacks can be found at several stores and markets within 20 miles. Locals recommend restaurants such as Barbeque Exchange, Inwood Restaurant, Well Hung Vineyard, and Los Tres Hermanitos. On and Around the Water At 60 acres, Lake Izac offers its residents plenty of lake fun and resort living. It is part of the Shenandoah Crossing resort, but homeowners in the adjacent areas reap the benefits and amenities! On the water, residents and visitors can rent a boat and fishing equipment at the marina or take a wildlife tour from a pontoon boat. Anglers can expect to find largemouth bass, bluegill, black crappie, rock bass, smallmouth bass, and white crappie. In the resort area, there are tons of off-the-lake activities to enjoy! Popular activities are basketball courts, several pools, a clubhouse, a fitness room, a game room, a grocery/convenience store, horse-drawn carriages, horseback riding, mini-golf, a playground, restaurants, tennis courts, volleyball courts, and much more. Explore Natu
- Type:
- Land
- Sq.Ft.:
- n/a
- Status:
- Active
- Beds:
- n/a
- Lot size:
- 0.27 Acres
- Baths:
- MLS#:
- 653652
- Subdivision:
- Spring Creek
ADDITIONAL INFORMATION
Nearly level golf course lot overlooking the 14th fairway. Shaded by mature trees and flanked by existing neighbors this is an extremely rare cul-de-sac lot that is just a few turns from the front gate a Spring Creek. Come build your dream home on this magnificent lot in one of Central Virginias premier gated communities. The listing agent is a part owner of the lot.

Information is provided by Charlottesville Area Association of Realtors®. Information deemed reliable but not guaranteed. All properties are subject to prior sale, change or withdrawal. Listing(s) information is provided exclusively for consumers' personal, non-commercial use and may not be used for any purpose other than to identify prospective properties consumers may be interestedin purchasing. Copyright © 2025 Charlottesville Area Association of Realtors®. All rights reserved.
© BRIGHT, All Rights Reserved - The data relating to real estate for sale on this website appears in part through the BRIGHT Internet Data Exchange program, a voluntary cooperative exchange of property listing data between licensed real estate brokerage firms in which Xome Inc. participates, and is provided by BRIGHT through a licensing agreement. Some real estate firms do not participate in IDX and their listings do not appear on this website. Some properties listed with participating firms do not appear on this website at the request of the seller. The information provided by this website is for the personal, non-commercial use of consumers and may not be used for any purpose other than to identify prospective properties consumers may be interested in purchasing. Some properties which appear for sale on this website may no longer be available because they are under contract, have Closed or are no longer being offered for sale. Home sale information is not to be construed as an appraisal and may not be used as such for any purpose. BRIGHT MLS is a provider of home sale information and has compiled content from various sources. Some properties represented may not have actually sold due to reporting errors.

Gordonsville Real Estate
The median home value in Gordonsville, VA is $310,600. This is lower than the county median home value of $326,900. The national median home value is $338,100. The average price of homes sold in Gordonsville, VA is $310,600. Approximately 50.8% of Gordonsville homes are owned, compared to 37.18% rented, while 12.03% are vacant. Gordonsville real estate listings include condos, townhomes, and single family homes for sale. Commercial properties are also available. If you see a property you’re interested in, contact a Gordonsville real estate agent to arrange a tour today!
Gordonsville, Virginia 22942 has a population of 1,783. Gordonsville 22942 is more family-centric than the surrounding county with 29.74% of the households containing married families with children. The county average for households married with children is 26.88%.
The median household income in Gordonsville, Virginia 22942 is $49,904. The median household income for the surrounding county is $79,211 compared to the national median of $69,021. The median age of people living in Gordonsville 22942 is 37.6 years.
Gordonsville Weather
The average high temperature in July is 86.8 degrees, with an average low temperature in January of 24.2 degrees. The average rainfall is approximately 43.8 inches per year, with 17.6 inches of snow per year.
