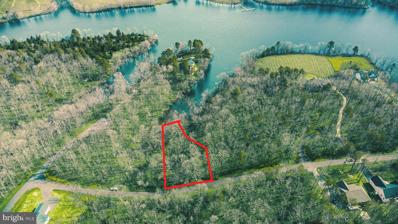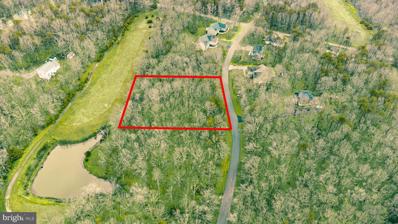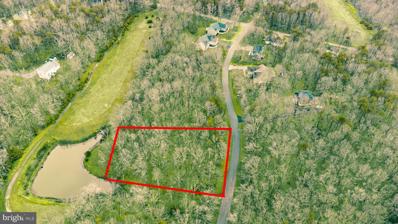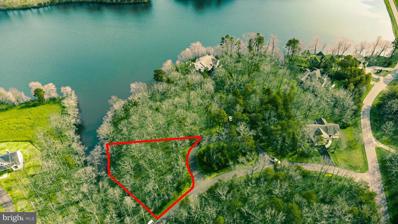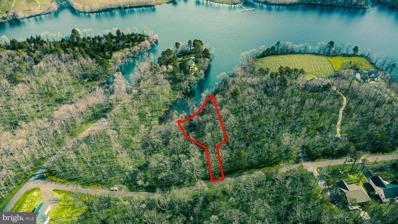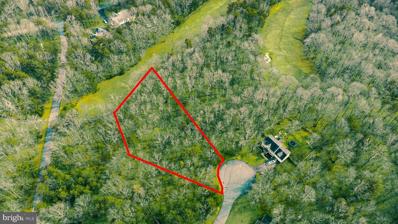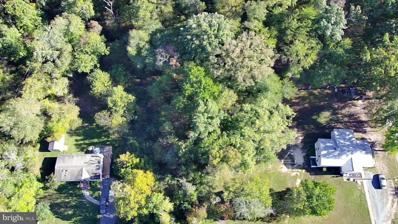Gordonsville VA Homes for Rent
- Type:
- Single Family-Detached
- Sq.Ft.:
- 4,366
- Status:
- Active
- Beds:
- 5
- Lot size:
- 0.41 Acres
- Year built:
- 2018
- Baths:
- 5.00
- MLS#:
- 658704
- Subdivision:
- Spring Creek
ADDITIONAL INFORMATION
OPEN HOUSE 1/12 FROM 1-3PM! Capture the opportunity to buy a premium location golf course home. Sited between the fairways of both the #1 and #10 holes at the Spring Creek Golf Course, sit on your screened porch and admire the beauty of the greens or hop in your golfcart and ride down to the clubhouse for some live music. Custom built, this 5 bedroom home boasts a light filled open concept with gleaming oak hardwood and LVP floors throughout. 2x6 construction, custom carpentry, solid core doors, upgraded insulation, an oversized garage w/3rd spot for golf cart are just a few of the special touches added to this home. As you move into the home and enjoy the open concept living/kitchen/dining areas, you are immediately drawn to the screened in porch with amazing views. Drag yourself back inside, you will find a thoughtful split bedroom design with the owners suite privately situated on the rear of the home enjoying golf views. Two additional bedrooms with a jack n jill bathroom round out the main level. In the basement, you find ample room for hosting guests with two bedrooms with en suite bathrooms plus an enormous recreation room with kitchen. Privately located in a cul-de sac in Spring Creek Community, this home is one of a kind!,Granite Counter,White Cabinets,Fireplace in Great Room
- Type:
- Single Family-Detached
- Sq.Ft.:
- 1,022
- Status:
- Active
- Beds:
- 4
- Year built:
- 1970
- Baths:
- 1.00
- MLS#:
- VAOR2008350
- Subdivision:
- None Available
ADDITIONAL INFORMATION
4 Bedroom, 1 Bath home located less than 2 minutes from the vibrant Downtown of Gordonsville! This 4 bedroom home features a traditional floor plan with unfinished basement and a detached garage with electric! Lots to love with this home that has a newer roof, hvac, AND a pellet stove in the basement! This home is located a little over an hour from Richmond, 30 minutes to Charlottesville, 15 minutes to the Town of Orange, and less than an hour from Fredericksburg!!
- Type:
- Land
- Sq.Ft.:
- n/a
- Status:
- Active
- Beds:
- n/a
- Lot size:
- 0.42 Acres
- Baths:
- MLS#:
- 2429433
- Subdivision:
- Shenandoah Crossings
ADDITIONAL INFORMATION
This beautiful lot is located in the Shenandoah Crossings Community. Parcel 105 sits near the end of the Oakmont Rd Cul-de-Sac with almost a half-acre (.42 acres). The lot is very private sloping slightly down toward the rear then opens up to a lush inactive golf course fairway (currently used for disc golf course). The Shanandoah Crossing amenities you will enjoy are amazing, including swimming pools, basketball courts, tennis courts, horseback riding, lake access, fishing, clubhouse, game room, mini-golf, restaurants, volleyball, and much more! Great location near the quaint towns of Louisa and Gordonsville plus only 40 minutes to Charlottsville. Be sure to check out the frequently asked questions on the Shenandoah Crossing Community web site (www.shenandoahcrossinghomeowners.org). Permits are available to connect to the well and septic!
$1,011,970
16 Red Pine Dr Zion Crossroads, VA 22942
- Type:
- Single Family-Detached
- Sq.Ft.:
- 3,495
- Status:
- Active
- Beds:
- 4
- Lot size:
- 0.29 Acres
- Year built:
- 2023
- Baths:
- 4.00
- MLS#:
- 658659
- Subdivision:
- Spring Creek
ADDITIONAL INFORMATION
Model home available now with leaseback! This one-level floorplan is a stunner! You will love the flow of this layout, designed to make every step of your day frictionless no matter what phase of life you are in. The statement-making kitchen, family room, and dining room are open to each other and make up the heart of the home. Enjoy cozy evenings by your gas fireplace. Close the world away and relax in bed in the spacious primary suite, or have a spa day in your luxurious bathroom complete with frameless glass shower, separate vanities, and soaking tub. Two additional bedrooms, a full bathroom, pocket office, walk-in pantry, mudroom/laundry room, and oversized 2-car garage complete the main level. Photos of actual home.,Painted Cabinets,White Cabinets,Fireplace in Family Room
- Type:
- Land
- Sq.Ft.:
- n/a
- Status:
- Active
- Beds:
- n/a
- Lot size:
- 0.6 Acres
- Baths:
- MLS#:
- VALA2006836
ADDITIONAL INFORMATION
Appointment Only. Schedule On-line. Please call the listing agent with any questions. BUY NOW, BUILD LATER Louisa County, Virginia Shenandoah Crossing and Lake Izac is in Gordonsville, Virginia, is 15 minutes from Zions Crossing and 55 miles from Richmond. The University of Virginia Medical Center is under 35 miles away. Groceries and snacks can be found at several stores and markets within 20 miles. Locals recommend restaurants such as Barbeque Exchange, Inwood Restaurant, Well Hung Vineyard, and Los Tres Hermanitos. On and Around the Water At 60 acres, Lake Izac offers its residents plenty of lake fun and resort living. It is part of the Shenandoah Crossing resort, but homeowners in the adjacent areas reap the benefits and amenities! On the water, residents and visitors can rent a boat and fishing equipment at the marina or take a wildlife tour from a pontoon boat. Anglers can expect to find largemouth bass, bluegill, black crappie, rock bass, smallmouth bass, and white crappie. In the resort area, there are tons of off-the-lake activities to enjoy! Popular activities are basketball courts, several pools, a clubhouse, a fitness room, a game room, a grocery/convenience store, horse-drawn carriages, horseback riding, mini-golf, a playground, restaurants, tennis courts, volleyball courts, and much more. Explore Nature Outdoorsmen and women should be delighted to know that there are multiple hiking trails nearby. Couple your passion for nature with learning about history at Trevilian Battlefield Trails and Park. Trail Junction and Louisa Town Park offer easy walking trails, but for higher-difficulty excursions, head to 571-acre Preddy Creek Trail Park. Explore Richmond The nearby city of Richmond is teeming with historical sites. Monument Avenue and the White House of the Confederacy provide historical information concerning the early days of the United States. The top Richmond attraction is Maymont, a 100-acre estate featuring a Japanese garden, petting zoo, carriages, and the Dooley Mansion is available for tour. Carytown, a popular city district, is home to unique shopping, dining, and entertainment options. The historic Byrd Theater, which was built in 1928, is celebrating over 90 years of service. The Virginia Museum of Art has free admission and features pieces whose creation dates back to 5,000 years. A Place to Call Home Whether you are looking to buy a family home, a full-time retirement residence, or a waterfront property, Lake Izac is an excellent choice.
- Type:
- Land
- Sq.Ft.:
- n/a
- Status:
- Active
- Beds:
- n/a
- Lot size:
- 0.6 Acres
- Baths:
- MLS#:
- VALA2006834
- Subdivision:
- Shenandoah Crossing Country Club
ADDITIONAL INFORMATION
BUY NOW, BUILD LATER Louisa County, Virginia Shenandoah Crossing and Lake Izac is in Gordonsville, Virginia, is 15 minutes from Zions Crossing and 55 miles from Richmond. The University of Virginia Medical Center is under 35 miles away. Groceries and snacks can be found at several stores and markets within 20 miles. Locals recommend restaurants such as Barbeque Exchange, Inwood Restaurant, Well Hung Vineyard, and Los Tres Hermanitos. On and Around the Water At 60 acres, Lake Izac offers its residents plenty of lake fun and resort living. It is part of the Shenandoah Crossing resort, but homeowners in the adjacent areas reap the benefits and amenities! On the water, residents and visitors can rent a boat and fishing equipment at the marina or take a wildlife tour from a pontoon boat. Anglers can expect to find largemouth bass, bluegill, black crappie, rock bass, smallmouth bass, and white crappie. In the resort area, there are tons of off-the-lake activities to enjoy! Popular activities are basketball courts, several pools, a clubhouse, a fitness room, a game room, a grocery/convenience store, horse-drawn carriages, horseback riding, mini-golf, a playground, restaurants, tennis courts, volleyball courts, and much more. Explore Nature Outdoorsmen and women should be delighted to know that there are multiple hiking trails nearby. Couple your passion for nature with learning about history at Trevilian Battlefield Trails and Park. Trail Junction and Louisa Town Park offer easy walking trails, but for higher-difficulty excursions, head to 571-acre Preddy Creek Trail Park. Explore Richmond The nearby city of Richmond is teeming with historical sites. Monument Avenue and the White House of the Confederacy provide historical information concerning the early days of the United States. The top Richmond attraction is Maymont, a 100-acre estate featuring a Japanese garden, petting zoo, carriages, and the Dooley Mansion is available for tour. Carytown, a popular city district, is home to unique shopping, dining, and entertainment options. The historic Byrd Theater, which was built in 1928, is celebrating over 90 years of service. The Virginia Museum of Art has free admission and features pieces whose creation dates back to 5,000 years. A Place to Call Home Whether you are looking to buy a family home, a full-time retirement residence, or a waterfront property, Lake Izac is an excellent choice.
- Type:
- Land
- Sq.Ft.:
- n/a
- Status:
- Active
- Beds:
- n/a
- Lot size:
- 0.59 Acres
- Baths:
- MLS#:
- VALA2006832
- Subdivision:
- Shenandoah Crossing Country Club
ADDITIONAL INFORMATION
Louisa County, Virginia Shenandoah Crossing and Lake Izac is in Gordonsville, Virginia, is 15 minutes from Zions Crossing and 55 miles from Richmond. The University of Virginia Medical Center is under 35 miles away. Groceries and snacks can be found at several stores and markets within 20 miles. Locals recommend restaurants such as Barbeque Exchange, Inwood Restaurant, Well Hung Vineyard, and Los Tres Hermanitos. On and Around the Water At 60 acres, Lake Izac offers its residents plenty of lake fun and resort living. It is part of the Shenandoah Crossing resort, but homeowners in the adjacent areas reap the benefits and amenities! On the water, residents and visitors can rent a boat and fishing equipment at the marina or take a wildlife tour from a pontoon boat. Anglers can expect to find largemouth bass, bluegill, black crappie, rock bass, smallmouth bass, and white crappie. In the resort area, there are tons of off-the-lake activities to enjoy! Popular activities are basketball courts, several pools, a clubhouse, a fitness room, a game room, a grocery/convenience store, horse-drawn carriages, horseback riding, mini-golf, a playground, restaurants, tennis courts, volleyball courts, and much more. Explore Nature Outdoorsmen and women should be delighted to know that there are multiple hiking trails nearby. Couple your passion for nature with learning about history at Trevilian Battlefield Trails and Park. Trail Junction and Louisa Town Park offer easy walking trails, but for higher-difficulty excursions, head to 571-acre Preddy Creek Trail Park. Explore Richmond The nearby city of Richmond is teeming with historical sites. Monument Avenue and the White House of the Confederacy provide historical information concerning the early days of the United States. The top Richmond attraction is Maymont, a 100-acre estate featuring a Japanese garden, petting zoo, carriages, and the Dooley Mansion is available for tour. Carytown, a popular city district, is home to unique shopping, dining, and entertainment options. The historic Byrd Theater, which was built in 1928, is celebrating over 90 years of service. The Virginia Museum of Art has free admission and features pieces whose creation dates back to 5,000 years. A Place to Call Home Whether you are looking to buy a family home, a full-time retirement residence, or a waterfront property, Lake Izac is an excellent choice.
- Type:
- Land
- Sq.Ft.:
- n/a
- Status:
- Active
- Beds:
- n/a
- Lot size:
- 0.44 Acres
- Baths:
- MLS#:
- VALA2006830
- Subdivision:
- Shenandoah Crossing Country Club
ADDITIONAL INFORMATION
Louisa County, Virginia Shenandoah Crossing and Lake Izac is in Gordonsville, Virginia, is 15 minutes from Zions Crossing and 55 miles from Richmond. The University of Virginia Medical Center is under 35 miles away. Groceries and snacks can be found at several stores and markets within 20 miles. Locals recommend restaurants such as Barbeque Exchange, Inwood Restaurant, Well Hung Vineyard, and Los Tres Hermanitos. On and Around the Water At 60 acres, Lake Izac offers its residents plenty of lake fun and resort living. It is part of the Shenandoah Crossing resort, but homeowners in the adjacent areas reap the benefits and amenities! On the water, residents and visitors can rent a boat and fishing equipment at the marina or take a wildlife tour from a pontoon boat. Anglers can expect to find largemouth bass, bluegill, black crappie, rock bass, smallmouth bass, and white crappie. In the resort area, there are tons of off-the-lake activities to enjoy! Popular activities are basketball courts, several pools, a clubhouse, a fitness room, a game room, a grocery/convenience store, horse-drawn carriages, horseback riding, mini-golf, a playground, restaurants, tennis courts, volleyball courts, and much more. Explore Nature Outdoorsmen and women should be delighted to know that there are multiple hiking trails nearby. Couple your passion for nature with learning about history at Trevilian Battlefield Trails and Park. Trail Junction and Louisa Town Park offer easy walking trails, but for higher-difficulty excursions, head to 571-acre Preddy Creek Trail Park. Explore Richmond The nearby city of Richmond is teeming with historical sites. Monument Avenue and the White House of the Confederacy provide historical information concerning the early days of the United States. The top Richmond attraction is Maymont, a 100-acre estate featuring a Japanese garden, petting zoo, carriages, and the Dooley Mansion is available for tour. Carytown, a popular city district, is home to unique shopping, dining, and entertainment options. The historic Byrd Theater, which was built in 1928, is celebrating over 90 years of service. The Virginia Museum of Art has free admission and features pieces whose creation dates back to 5,000 years. A Place to Call Home Whether you are looking to buy a family home, a full-time retirement residence, or a waterfront property, Lake Izac is an excellent choice.
- Type:
- Land
- Sq.Ft.:
- n/a
- Status:
- Active
- Beds:
- n/a
- Lot size:
- 0.45 Acres
- Baths:
- MLS#:
- VALA2006828
- Subdivision:
- Shenandoah Crossing Country Club
ADDITIONAL INFORMATION
Louisa County, Virginia Shenandoah Crossing and Lake Izac is in Gordonsville, Virginia, is 15 minutes from Zions Crossing and 55 miles from Richmond. The University of Virginia Medical Center is under 35 miles away. Groceries and snacks can be found at several stores and markets within 20 miles. Locals recommend restaurants such as Barbeque Exchange, Inwood Restaurant, Well Hung Vineyard, and Los Tres Hermanitos. On and Around the Water At 60 acres, Lake Izac offers its residents plenty of lake fun and resort living. It is part of the Shenandoah Crossing resort, but homeowners in the adjacent areas reap the benefits and amenities! On the water, residents and visitors can rent a boat and fishing equipment at the marina or take a wildlife tour from a pontoon boat. Anglers can expect to find largemouth bass, bluegill, black crappie, rock bass, smallmouth bass, and white crappie. In the resort area, there are tons of off-the-lake activities to enjoy! Popular activities are basketball courts, several pools, a clubhouse, a fitness room, a game room, a grocery/convenience store, horse-drawn carriages, horseback riding, mini-golf, a playground, restaurants, tennis courts, volleyball courts, and much more. Explore Nature Outdoorsmen and women should be delighted to know that there are multiple hiking trails nearby. Couple your passion for nature with learning about history at Trevilian Battlefield Trails and Park. Trail Junction and Louisa Town Park offer easy walking trails, but for higher-difficulty excursions, head to 571-acre Preddy Creek Trail Park. Explore Richmond The nearby city of Richmond is teeming with historical sites. Monument Avenue and the White House of the Confederacy provide historical information concerning the early days of the United States. The top Richmond attraction is Maymont, a 100-acre estate featuring a Japanese garden, petting zoo, carriages, and the Dooley Mansion is available for tour. Carytown, a popular city district, is home to unique shopping, dining, and entertainment options. The historic Byrd Theater, which was built in 1928, is celebrating over 90 years of service. The Virginia Museum of Art has free admission and features pieces whose creation dates back to 5,000 years. A Place to Call Home Whether you are looking to buy a family home, a full-time retirement residence, or a waterfront property, Lake Izac is an excellent choice.
- Type:
- Single Family-Detached
- Sq.Ft.:
- 3,312
- Status:
- Active
- Beds:
- 4
- Lot size:
- 0.17 Acres
- Year built:
- 2006
- Baths:
- 4.00
- MLS#:
- 658630
- Subdivision:
- Spring Creek
ADDITIONAL INFORMATION
Expansive home in the gated Spring Creek Community Golf and Sports Club. This well-maintained home offers a blend of comfort and functionality across three meticulously designed floors. Hardwood floors on the main level. New carpet on second level. Elegant 2-story foyer. This home features 4 spacious bedrooms with a very large and vaulted primary suite. The huge walk-in closet is equipped with lots of shelving and a window. A well-equipped kitchen showcases rich wood cabinetry, granite countertops and perfect for culinary enthusiasts. Enjoy the living and dining rooms for entertaining your guests with a formal dinner or entertain family and friends in the great room. Expand your area to the private outside deck. In addition to the 2 full bathrooms, there is a half bath on the main and terrace levels. The formal dining room features elegant fixtures and two large bay windows with an abundance of natural light. Additional features included a spacious laundry room and storage is abundant throughout. The basement offers additional entertaining space, rec room, exercise room, or for older children to entertain their friends. And don't forget the half bath and a very large unfinished storage room.,Fireplace in Great Room
- Type:
- Land
- Sq.Ft.:
- n/a
- Status:
- Active
- Beds:
- n/a
- Lot size:
- 0.66 Acres
- Baths:
- MLS#:
- VALA2006838
ADDITIONAL INFORMATION
BUY NOW, BUILD LATER Louisa County, Virginia Shenandoah Crossing and Lake Izac is in Gordonsville, Virginia, is 15 minutes from Zions Crossing and 55 miles from Richmond. The University of Virginia Medical Center is under 35 miles away. Groceries and snacks can be found at several stores and markets within 20 miles. Locals recommend restaurants such as Barbeque Exchange, Inwood Restaurant, Well Hung Vineyard, and Los Tres Hermanitos. On and Around the Water At 60 acres, Lake Izac offers its residents plenty of lake fun and resort living. It is part of the Shenandoah Crossing resort, but homeowners in the adjacent areas reap the benefits and amenities! On the water, residents and visitors can rent a boat and fishing equipment at the marina or take a wildlife tour from a pontoon boat. Anglers can expect to find largemouth bass, bluegill, black crappie, rock bass, smallmouth bass, and white crappie. In the resort area, there are tons of off-the-lake activities to enjoy! Popular activities are basketball courts, several pools, a clubhouse, a fitness room, a game room, a grocery/convenience store, horse-drawn carriages, horseback riding, mini-golf, a playground, restaurants, tennis courts, volleyball courts, and much more. Explore Nature Outdoorsmen and women should be delighted to know that there are multiple hiking trails nearby. Couple your passion for nature with learning about history at Trevilian Battlefield Trails and Park. Trail Junction and Louisa Town Park offer easy walking trails, but for higher-difficulty excursions, head to 571-acre Preddy Creek Trail Park. Explore Richmond The nearby city of Richmond is teeming with historical sites. Monument Avenue and the White House of the Confederacy provide historical information concerning the early days of the United States. The top Richmond attraction is Maymont, a 100-acre estate featuring a Japanese garden, petting zoo, carriages, and the Dooley Mansion is available for tour. Carytown, a popular city district, is home to unique shopping, dining, and entertainment options. The historic Byrd Theater, which was built in 1928, is celebrating over 90 years of service. The Virginia Museum of Art has free admission and features pieces whose creation dates back to 5,000 years. A Place to Call Home Whether you are looking to buy a family home, a full-time retirement residence, or a waterfront property, Lake Izac is an excellent choice.
- Type:
- Land
- Sq.Ft.:
- n/a
- Status:
- Active
- Beds:
- n/a
- Lot size:
- 0.45 Acres
- Baths:
- MLS#:
- 77274
- Subdivision:
- SHENANDOAH CROSSING
ADDITIONAL INFORMATION
Louisa County, Virginia Shenandoah Crossing and Lake Izac is in Gordonsville, Virginia, is 15 minutes from Zions Crossing and 55 miles from Richmond. The University of Virginia Medical Center is under 35 miles away. Groceries and snacks can be found at several stores and markets within 20 miles. Locals recommend restaurants such as Barbeque Exchange, Inwood Restaurant, Well Hung Vineyard, and Los Tres Hermanitos. On and Around the Water At 60 acres, Lake Izac offers its residents plenty of lake fun and resort living. It is part of the Shenandoah Crossing resort, but homeowners in the adjacent areas reap the benefits and amenities! On the water, residents and visitors can rent a boat and fishing equipment at the marina or take a wildlife tour from a pontoon boat. Anglers can expect to find largemouth bass, bluegill, black crappie, rock bass, smallmouth bass, and white crappie. In the resort area, there are tons of off-the-lake activities to enjoy! Popular activities are basketball courts, several pools, a clubhouse, a fitness room, a game room, a grocery/convenience store, horse-drawn carriages, horseback riding, mini-golf, a playground, restaurants, tennis courts, volleyball courts, and much more. Explore Nature Outdoorsmen and wo
- Type:
- Other
- Sq.Ft.:
- 2,514
- Status:
- Active
- Beds:
- 3
- Lot size:
- 5.1 Acres
- Year built:
- 1994
- Baths:
- 3.00
- MLS#:
- VAOR2008248
- Subdivision:
- None Available
ADDITIONAL INFORMATION
******IMPROVED PRICE******Nestled on over 5 private, unrestricted acres near charming Gordonsville, this custom single-level brick home offers spacious comfort with 2,500+ finished square feet on the main level, an expansive unfinished basement, & large attached 2+ car garage. An additional basement garage is perfect for storing equipment like mowers & tractors. The large kitchen, featuring a central island, flows easily to the dining room and nearby family room with a cozy corner fireplace. A thoughtful split-bedroom layout ensures privacy, with a primary suite boasting an attached bathroom. There’s also a library with built-in shelving, ideal as a reading nook or home office. The functional mudroom, accessible from the garage and side entry, offers a convenient drop-zone for muddy boots, complete with a full bath—perfect for gardeners and hobbyists. This home offers quality construction and endless potential for your personal touches. The 5-acre lot includes open and wooded spaces, ideal for a garden or backyard chickens, with no HOA or restrictions. Located on a private road, this solidly built home offers a tranquil retreat, architectural shingles, Andersen windows, ceramic tile floors, a skylight, and ample closet space. Conveniently close to Gordonsville, Orange, and within easy reach of Richmond, Charlottesville, Fredericksburg, and Culpeper, with Fiberlync internet ready for installation.
ADDITIONAL INFORMATION
Appointment Only. Schedule On-line. Please call the listing agent with any questions. BUY NOW, BUILD LATER Louisa County, Virginia Shenandoah Crossing and Lake Izac is in Gordonsville, Virginia, is 15 minutes from Zions Crossing and 55 miles from Richmond. The University of Virginia Medical Center is under 35 miles away. Groceries and snacks can be found at several stores and markets within 20 miles. Locals recommend restaurants such as Barbeque Exchange, Inwood Restaurant, Well Hung Vineyard, and Los Tres Hermanitos. On and Around the Water At 60 acres, Lake Izac offers its residents plenty of lake fun and resort living. It is part of the Shenandoah Crossing resort, but homeowners in the adjacent areas reap the benefits and amenities! On the water, residents and visitors can rent a boat and fishing equipment at the marina or take a wildlife tour from a pontoon boat. Anglers can expect to find largemouth bass, bluegill, black crappie, rock bass, smallmouth bass, and white crappie. In the resort area, there are tons of off-the-lake activities to enjoy! Popular activities are basketball courts, several pools, a clubhouse, a fitness room, a game room, a grocery/convenience store, horse-drawn carriages, horseback riding, mini-golf, a
- Type:
- Land
- Sq.Ft.:
- n/a
- Status:
- Active
- Beds:
- n/a
- Lot size:
- 0.6 Acres
- Baths:
- MLS#:
- 77277
- Subdivision:
- SHENANDOAH CROSSING
ADDITIONAL INFORMATION
BUY NOW, BUILD LATER Louisa County, Virginia Shenandoah Crossing and Lake Izac is in Gordonsville, Virginia, is 15 minutes from Zions Crossing and 55 miles from Richmond. The University of Virginia Medical Center is under 35 miles away. Groceries and snacks can be found at several stores and markets within 20 miles. Locals recommend restaurants such as Barbeque Exchange, Inwood Restaurant, Well Hung Vineyard, and Los Tres Hermanitos. On and Around the Water At 60 acres, Lake Izac offers its residents plenty of lake fun and resort living. It is part of the Shenandoah Crossing resort, but homeowners in the adjacent areas reap the benefits and amenities! On the water, residents and visitors can rent a boat and fishing equipment at the marina or take a wildlife tour from a pontoon boat. Anglers can expect to find largemouth bass, bluegill, black crappie, rock bass, smallmouth bass, and white crappie. In the resort area, there are tons of off-the-lake activities to enjoy! Popular activities are basketball courts, several pools, a clubhouse, a fitness room, a game room, a grocery/convenience store, horse-drawn carriages, horseback riding, mini-golf, a playground, restaurants, tennis courts, volleyball courts, and much more. Explore Natu
- Type:
- Land
- Sq.Ft.:
- n/a
- Status:
- Active
- Beds:
- n/a
- Lot size:
- 0.59 Acres
- Baths:
- MLS#:
- 77276
- Subdivision:
- SHENANDOAH CROSSING
ADDITIONAL INFORMATION
Louisa County, Virginia Shenandoah Crossing and Lake Izac is in Gordonsville, Virginia, is 15 minutes from Zions Crossing and 55 miles from Richmond. The University of Virginia Medical Center is under 35 miles away. Groceries and snacks can be found at several stores and markets within 20 miles. Locals recommend restaurants such as Barbeque Exchange, Inwood Restaurant, Well Hung Vineyard, and Los Tres Hermanitos. On and Around the Water At 60 acres, Lake Izac offers its residents plenty of lake fun and resort living. It is part of the Shenandoah Crossing resort, but homeowners in the adjacent areas reap the benefits and amenities! On the water, residents and visitors can rent a boat and fishing equipment at the marina or take a wildlife tour from a pontoon boat. Anglers can expect to find largemouth bass, bluegill, black crappie, rock bass, smallmouth bass, and white crappie. In the resort area, there are tons of off-the-lake activities to enjoy! Popular activities are basketball courts, several pools, a clubhouse, a fitness room, a game room, a grocery/convenience store, horse-drawn carriages, horseback riding, mini-golf, a playground, restaurants, tennis courts, volleyball courts, and much more. Explore Nature Outdoorsmen and wo
- Type:
- Land
- Sq.Ft.:
- n/a
- Status:
- Active
- Beds:
- n/a
- Lot size:
- 0.44 Acres
- Baths:
- MLS#:
- 77275
- Subdivision:
- SHENANDOAH CROSSING
ADDITIONAL INFORMATION
Louisa County, Virginia Shenandoah Crossing and Lake Izac is in Gordonsville, Virginia, is 15 minutes from Zions Crossing and 55 miles from Richmond. The University of Virginia Medical Center is under 35 miles away. Groceries and snacks can be found at several stores and markets within 20 miles. Locals recommend restaurants such as Barbeque Exchange, Inwood Restaurant, Well Hung Vineyard, and Los Tres Hermanitos. On and Around the Water At 60 acres, Lake Izac offers its residents plenty of lake fun and resort living. It is part of the Shenandoah Crossing resort, but homeowners in the adjacent areas reap the benefits and amenities! On the water, residents and visitors can rent a boat and fishing equipment at the marina or take a wildlife tour from a pontoon boat. Anglers can expect to find largemouth bass, bluegill, black crappie, rock bass, smallmouth bass, and white crappie. In the resort area, there are tons of off-the-lake activities to enjoy! Popular activities are basketball courts, several pools, a clubhouse, a fitness room, a game room, a grocery/convenience store, horse-drawn carriages, horseback riding, mini-golf, a playground, restaurants, tennis courts, volleyball courts, and much more. Explore Nature Outdoorsmen and wo
- Type:
- Land
- Sq.Ft.:
- n/a
- Status:
- Active
- Beds:
- n/a
- Lot size:
- 0.66 Acres
- Baths:
- MLS#:
- 77279
ADDITIONAL INFORMATION
BUY NOW, BUILD LATER Louisa County, Virginia Shenandoah Crossing and Lake Izac is in Gordonsville, Virginia, is 15 minutes from Zions Crossing and 55 miles from Richmond. The University of Virginia Medical Center is under 35 miles away. Groceries and snacks can be found at several stores and markets within 20 miles. Locals recommend restaurants such as Barbeque Exchange, Inwood Restaurant, Well Hung Vineyard, and Los Tres Hermanitos. On and Around the Water At 60 acres, Lake Izac offers its residents plenty of lake fun and resort living. It is part of the Shenandoah Crossing resort, but homeowners in the adjacent areas reap the benefits and amenities! On the water, residents and visitors can rent a boat and fishing equipment at the marina or take a wildlife tour from a pontoon boat. Anglers can expect to find largemouth bass, bluegill, black crappie, rock bass, smallmouth bass, and white crappie. In the resort area, there are tons of off-the-lake activities to enjoy! Popular activities are basketball courts, several pools, a clubhouse, a fitness room, a game room, a grocery/convenience store, horse-drawn carriages, horseback riding, mini-golf, a playground, restaurants, tennis courts, volleyball courts, and much more. Explore Natu
$2,900,000
14560 Madison Run Rd Gordonsville, VA 22942
- Type:
- Land
- Sq.Ft.:
- n/a
- Status:
- Active
- Beds:
- n/a
- Lot size:
- 448.03 Acres
- Baths:
- MLS#:
- 658045
- Subdivision:
- Unknown
ADDITIONAL INFORMATION
448 private acres centrally located between Orange and Gordonsville, with great views of the South West Mountains, and ample frontage on Madison Run Rd. The land is a mixture of open pasture, hay fields, and mature hard wood forest, with approx 6 mi of ATV trails.. The land is further improved with four wells, pond, under ground electric, roads, trails, long frontage Madison Run stream, and a small multistory home w/ fireplace, full kitchen, laundry, bath, and roof top office, that is being sold in "as is" condition. The property is currently being used as a cattle farm, and is currently in land use. The property is not in a conservation easement, and can be subdivide.,Fiddlers Green
- Type:
- Land
- Sq.Ft.:
- n/a
- Status:
- Active
- Beds:
- n/a
- Lot size:
- 0.34 Acres
- Baths:
- MLS#:
- 2427817
- Subdivision:
- Shenandoah Crossings
ADDITIONAL INFORMATION
Permits are available to connect to the well and septic!!!! There is gated entrance into the neighborhood. The association has a nice lake with amenties such as, a large pool, a general store, horse stables, an amazing lodge with Indoor/Outdoor Pools and Game Room plus a Fitness Area. Owning in Shenandoah Crossings gives you access to tennis courts, volleyball, playground, and miniature golf. The neighborhood surrounds a disc golf course. Feel like you are on vacation 365 days a year. This lot is not tied to a specific builder. The listing agent can speak to you about building on the lot for you.
- Type:
- Single Family-Detached
- Sq.Ft.:
- 1,803
- Status:
- Active
- Beds:
- 4
- Lot size:
- 2.58 Acres
- Baths:
- 3.00
- MLS#:
- 657961
- Subdivision:
- Unknown
ADDITIONAL INFORMATION
To Be Built, The Montego Plan is situated on a 2.58 Acre Homesite and is located between Gordonsville and Louisa. This Plan features a Quaint Front Porch, First Floor Private Suite w/ Vaulted Ceiling, Siding Upgrades, Wide Window Trim instead of Shutters, Stainless Appliance package, Pull Down Attic Stairs for Extra Storage, 10' X 12' Rear Deck, Optional Kitchen Layout w/ 36' Wall Cabinets & Crown Molding, Granite Countertops and Island, Dining Nook, Laminate Floors. Contact Agent for more details! Septic system designed for 3 bedrooms -accommodates 6 person occupancy.
- Type:
- Land
- Sq.Ft.:
- n/a
- Status:
- Active
- Beds:
- n/a
- Lot size:
- 0.38 Acres
- Baths:
- MLS#:
- VAOR2008142
ADDITIONAL INFORMATION
Bring your builder, bring your plans! Beautiful lot in the Town of Gordonsville. Peaceful setting, lots of trees and on town sewer and water. Start planning your future build in one of the most charming towns in VA. Double Wide, modular or single family dwelling may be constructed on the lot. This is a very tranquil and natural area with an abundance of trees and a small stream trickling through the lot. This lot backs to acres of undeveloped land. Serenity is here! This lot is ideally located, being just a 30 minute commute to Charlottesville Airport, 1 hour to Richmond, 1 hour to Fredericksburg and 2 hours to D.C. Gordonsville has a municipal airport located just 2 miles northeast of town as well! Recently featured in a July 2024 article in Southern Living Magazine, the title reads: "15 Things To Do In Gordonsville, VA. Make The Trip And You Might Stay Forever." Main Street features gorgeous historical architecture, art galleries, dining and shopping as well as plenty to explore for the wine enthusiast and history buff! There is a major grocery store in town, a library and a new community park under construction which will include tennis and pickleball courts, swimming pool, fitness trails and a playground! (See the park design overview in pictures and schematic plans in documents section.)
- Type:
- Land
- Sq.Ft.:
- n/a
- Status:
- Active
- Beds:
- n/a
- Lot size:
- 0.38 Acres
- Baths:
- MLS#:
- 76520
ADDITIONAL INFORMATION
Bring your builder, bring your plans! Beautiful lot in the Town of Gordonsville. Peaceful setting, lots of trees and on town sewer and water. Start planning your future build in one of the most charming towns in VA. Double Wide, modular or single family dwelling may be constructed on the lot. This is a very tranquil and natural area with an abundance of trees and a small stream trickling through the lot. This lot backs to acres of undeveloped land. Serenity is here! This lot is ideally located, being just a 30 minute commute to Charlottesville Airport, 1 hour to Richmond, 1 hour to Fredericksburg and 2 hours to D.C. Gordonsville has a municipal airport located just 2 miles northeast of town as well! Recently featured in a July 2024 article in Southern Living Magazine, the title reads: "15 Things To Do In Gordonsville, VA. Make The Trip And You Might Stay Forever." Main Street features gorgeous historical architecture, art galleries, dining and shopping as well as plenty to explore for the wine enthusiast and history buff! There is a major grocery store in town, a library and a new community park under construction which will include tennis and pickleball courts, swimming pool, fitness trails and a playground! (See the park design
- Type:
- Single Family-Detached
- Sq.Ft.:
- 2,330
- Status:
- Active
- Beds:
- 3
- Lot size:
- 1.5 Acres
- Year built:
- 2024
- Baths:
- 2.00
- MLS#:
- VALA2006528
- Subdivision:
- Zion Manor
ADDITIONAL INFORMATION
Estimated completion Dec 2024/Jan 2025! The Oakdale floorplan offers 3 bedrooms, 2 full baths, and the convenience of first-floor living on a 1.5-acre culdesac lot! Upon entering, you’ll find beautiful LVP flooring throughout the main living areas. Off the entryway, a formal dining room opens to the main living spaces, creating a seamless flow. The well-appointed kitchen boasts granite countertops, a tile backsplash, a pantry, and an adjoining dining area. The family room features a corner gas fireplace and access to the rear covered porch, perfect for indoor-outdoor living. The first-floor primary suite offers dual walk-in closets and an ensuite bath with a double vanity, tiled walk-in shower, and a water closet. Bedrooms 2 and 3, both with walk-in closets, share a full hall bath with a tub/shower combo. A spacious second-story bonus room provides flexible space with endless possibilities. The exterior offers covered porches at both the front and back, ideal for relaxing evenings. Unwind in the tranquility of your own slice of paradise, conveniently located near Charlottesville and I-64 in the Zion Crossroads area of Louisa County.
- Type:
- Single Family-Detached
- Sq.Ft.:
- 2,431
- Status:
- Active
- Beds:
- 3
- Lot size:
- 1.59 Acres
- Year built:
- 2024
- Baths:
- 3.00
- MLS#:
- VALA2006530
- Subdivision:
- Zion Manor
ADDITIONAL INFORMATION
Estimated completion Dec 2024/Jan 2025! The Randolph floorplan offers 3 bedrooms, 2.5 baths, and a first-floor primary suite on a quiet culdesac lot of over 1.5 acres! Upon entering, you’ll find beautiful LVP flooring throughout the first floor. Off the entryway, a versatile flex room could be used in a number of ways including as a formal dining room or spacious home office. The well-appointed kitchen boasts granite countertops, a tile backsplash, a pantry, and an adjoining dining area. The heart of the home is the family room open to the kitchen with access to the rear covered porch, perfect for indoor-outdoor living. The first-floor primary suite offers a large walk-in closet and an ensuite bath with a double vanity, 4’ frameless walk-in shower, and a water closet. A convenient first-floor laundry room and a powder room for guests complete the first floor. Upstairs, two additional bedrooms, all with walk-in closets, share a full hall bath with tub/shower combo. A spacious loft completes the second floor. The exterior offers covered porches at both the front and back, perfect for relaxing evenings. Unwind in the tranquility of your own slice of paradise, conveniently located near Charlottesville and I-64 in the Zion Crossroads area of Louisa County.
© BRIGHT, All Rights Reserved - The data relating to real estate for sale on this website appears in part through the BRIGHT Internet Data Exchange program, a voluntary cooperative exchange of property listing data between licensed real estate brokerage firms in which Xome Inc. participates, and is provided by BRIGHT through a licensing agreement. Some real estate firms do not participate in IDX and their listings do not appear on this website. Some properties listed with participating firms do not appear on this website at the request of the seller. The information provided by this website is for the personal, non-commercial use of consumers and may not be used for any purpose other than to identify prospective properties consumers may be interested in purchasing. Some properties which appear for sale on this website may no longer be available because they are under contract, have Closed or are no longer being offered for sale. Home sale information is not to be construed as an appraisal and may not be used as such for any purpose. BRIGHT MLS is a provider of home sale information and has compiled content from various sources. Some properties represented may not have actually sold due to reporting errors.


Information is provided by Charlottesville Area Association of Realtors®. Information deemed reliable but not guaranteed. All properties are subject to prior sale, change or withdrawal. Listing(s) information is provided exclusively for consumers' personal, non-commercial use and may not be used for any purpose other than to identify prospective properties consumers may be interestedin purchasing. Copyright © 2025 Charlottesville Area Association of Realtors®. All rights reserved.
Gordonsville Real Estate
The median home value in Gordonsville, VA is $310,600. This is lower than the county median home value of $326,900. The national median home value is $338,100. The average price of homes sold in Gordonsville, VA is $310,600. Approximately 50.8% of Gordonsville homes are owned, compared to 37.18% rented, while 12.03% are vacant. Gordonsville real estate listings include condos, townhomes, and single family homes for sale. Commercial properties are also available. If you see a property you’re interested in, contact a Gordonsville real estate agent to arrange a tour today!
Gordonsville, Virginia 22942 has a population of 1,783. Gordonsville 22942 is more family-centric than the surrounding county with 29.74% of the households containing married families with children. The county average for households married with children is 26.88%.
The median household income in Gordonsville, Virginia 22942 is $49,904. The median household income for the surrounding county is $79,211 compared to the national median of $69,021. The median age of people living in Gordonsville 22942 is 37.6 years.
Gordonsville Weather
The average high temperature in July is 86.8 degrees, with an average low temperature in January of 24.2 degrees. The average rainfall is approximately 43.8 inches per year, with 17.6 inches of snow per year.











