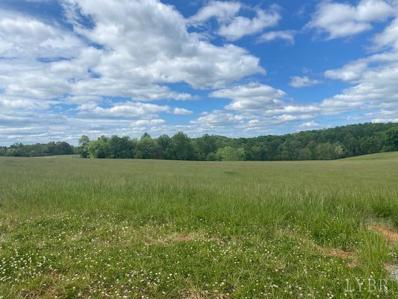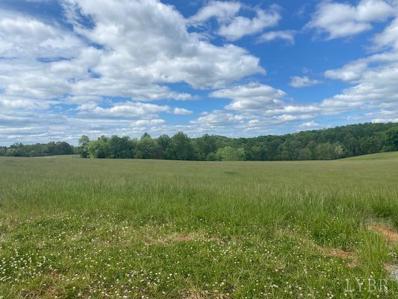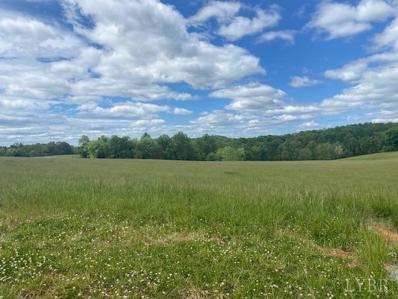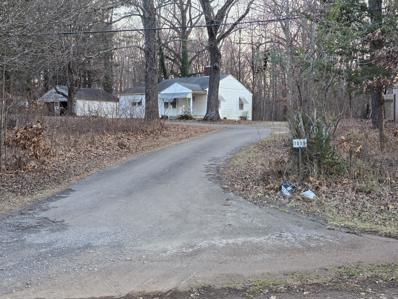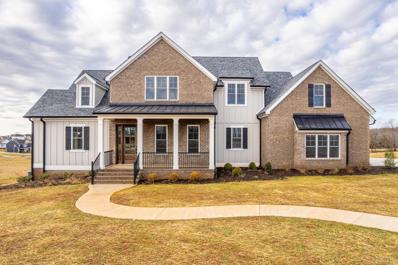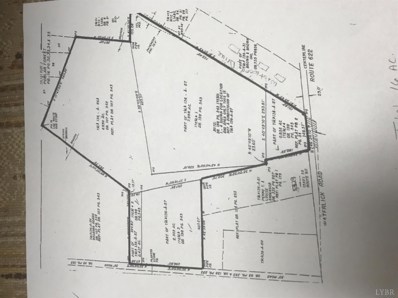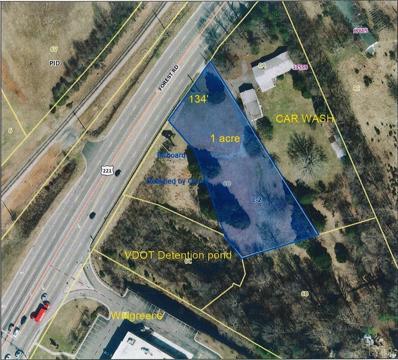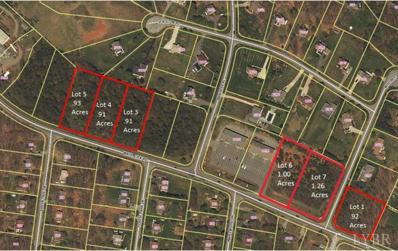Forest VA Homes for Rent
$100,000
0-Lot 15 Kitsmont Forest, VA 24551
- Type:
- Land
- Sq.Ft.:
- n/a
- Status:
- Active
- Beds:
- n/a
- Lot size:
- 1 Acres
- Baths:
- MLS#:
- 350699
- Subdivision:
- Kitsmont
ADDITIONAL INFORMATION
Choice .998-acre lot. Land lays well. Amenities include 22-acre common area offering both open land and wooded natural area with stream. Nice mountain views form subdivision. This is the ideal place for your dream home.
- Type:
- Land
- Sq.Ft.:
- n/a
- Status:
- Active
- Beds:
- n/a
- Lot size:
- 0.93 Acres
- Baths:
- MLS#:
- 350692
- Subdivision:
- Kitsmont
ADDITIONAL INFORMATION
Choice .926-acre lot. Land lays well. Amenities include 22-acre common area offering both open land and wooded natural area with stream. Nice mountain views form subdivision. This is the ideal place for your dream home.
$100,000
0-Lot 13 Kitsmont Forest, VA 24551
- Type:
- Land
- Sq.Ft.:
- n/a
- Status:
- Active
- Beds:
- n/a
- Lot size:
- 0.92 Acres
- Baths:
- MLS#:
- 350696
- Subdivision:
- Kitsmont
ADDITIONAL INFORMATION
Choice .921-acre lot. Land lays well. Amenities include 22-acre common area offering both open land and wooded natural area with stream. Nice mountain views form subdivision. This is the ideal place for your dream home.
$210,000
1053 BRIDGER Ln Forest, VA 24551
- Type:
- Single Family
- Sq.Ft.:
- 1,064
- Status:
- Active
- Beds:
- 2
- Lot size:
- 1.15 Acres
- Year built:
- 1950
- Baths:
- 1.00
- MLS#:
- 905133
- Subdivision:
- N/A
ADDITIONAL INFORMATION
Location, location, location. This home with a little TLC will be your forever home. Enjoying the rural nature of Bedford County while having immediate access to the comforts of living in Forest. This home is a must see for the investors & home owners alike. (Home will need a heat source added or replaced)
$200,000
2124 Deer Run Forest, VA 24551
- Type:
- Condo
- Sq.Ft.:
- 1,060
- Status:
- Active
- Beds:
- 2
- Lot size:
- 0.01 Acres
- Year built:
- 1984
- Baths:
- 2.00
- MLS#:
- 350500
- Subdivision:
- Twin Springs
ADDITIONAL INFORMATION
Lakefront condo! Welcome to the best of low maintenance living where you can walk out to enjoy the lake, trails, & mountain views from this charming 2 bed, 2 bath terrace level condo in Lake Vista. HOA includes a lot: Water, Trash, Club House, Exterior Maintenance, Grounds Maintenance, Insurance, Lake/Pond, Neighborhood Lights, Parking, Pool, Road Maintenance, Roof, Snow Removal, and Tennis. New updates include a storm door, solid oak cabinet fronts, butcher block countertops in the kitchen with an addition of a bar leading into the dining area, ceiling fans, kitchen sink, sliding glass doors, fireplace mantle, and newly remodeled primary bathroom. Recently a new thermostat, stone fireplace, and hot water heater were installed. Two closets in the primary bathroom; one is a walk-in closet! New roof was installed in 2022. Also, in 2022 there was new insulation and vinyl siding installed, as well as new trim paint. Tile flooring throughout! Additional storage off the patio.
- Type:
- Single Family
- Sq.Ft.:
- 3,312
- Status:
- Active
- Beds:
- 5
- Lot size:
- 0.86 Acres
- Year built:
- 2024
- Baths:
- 3.00
- MLS#:
- 350497
- Subdivision:
- Kitsmont Estate
ADDITIONAL INFORMATION
Stunning brand new construction located in Kitsmont Estate. Home features 4 bedrooms w/a huge bonus room that could easily be used as a 5th bedroom plus 3 full baths. Beautiful foyer entry way greets you into a large great room w/high ceiling & stacked stone gas FP. Open floor concept w/a gorgeous kitchen featuring abundant white cabinets, large island, 2 ovens & stainless appliances. Eat in kitchen & walk in pantry. Mud room off the 3-car oversize garg. Main level primary suite w/tiled walk-in shower w/a seat and double shower heads, large soaking tub, WIC w/abundant shelving and into an adjoining laundry room. Main level also features another bedroom & full bath. Upstairs includes 2 additional bedrooms, full bath, sitting area, and massive bonus room w/mountain views! Outside will not disappoint either w/front porch, one covered deck and one open deck area featuring trex decking & maintenance free metal railing. Large lot & full unfinished basement. Gorgeous home w/so much to offer!
$369,900
Waterlick Forest, VA 24551
ADDITIONAL INFORMATION
Wooded, in great location zoned R1 mostly level. Great investment potential Land like this does not come around often in this area Public water available on two sides of property.
$2,150,000
7821 Bellevue Road Forest, VA 24551
- Type:
- Single Family
- Sq.Ft.:
- 9,352
- Status:
- Active
- Beds:
- 5
- Lot size:
- 11.18 Acres
- Year built:
- 1832
- Baths:
- 7.00
- MLS#:
- 349943
- Subdivision:
- Bellevue Terrace Revised
ADDITIONAL INFORMATION
The Trivium Estate ~ a stunning historic property on 11.18 acres peacefully nestled at the foothills of the Blue Ridge Mountains in Forest, VA Serving as residential home/wedding venue, business, this home could be bed & breakfast, vintage car museum, or ballroom rented as a venue space, commercial space, endless possibilities. Elegant foyer, beautiful staircase, formal spaces for hosting elegant dinner parties, large rooms for guests and family to gather. Main level primary suite, 5 bedrooms, 7 bathrooms. Truly enjoy the landscaped grounds with 200-year old boxwoods, decks, porches, stocked pond, gazebo, parking areas, new roof, this is one of the most spectacular properties in Virginia. Beautifully updated kitchen in main home, rich cabinets, gas range, center island, abundance of cabinets, adjacent pantry/laundry. Multi-purpose ballroom addition could be wedding venue (many tables/chairs/wedding items would convey with acceptable offer), commercial kitchen. INCREDIBLE!
$609,900
1120 Titleist Drive Forest, VA 24551
- Type:
- Townhouse
- Sq.Ft.:
- 2,900
- Status:
- Active
- Beds:
- 4
- Lot size:
- 0.2 Acres
- Year built:
- 2024
- Baths:
- 3.00
- MLS#:
- 349946
- Subdivision:
- Ivalace By The Greens
ADDITIONAL INFORMATION
Modern, Stylish & Luxurious Home located on Prestigious Ivy Hill Golf Course! Located on the 1st Fairway, these homes boast both Golf Course, and Mountain Views. The HOA is an Amazing Value which includes Grounds Maintenance, Golf, Pickle Ball, Swimming Pool, Club House, Fishing Lakes, & More! Call to choose your finishes such as Flooring, Paint Colors, Appliances, Cabinets, etc. This model features the finished upstairs bedroom/full bathroom/living room, which adds approx 800 additional finished sq ft!
$395,000
17513 Forest Road Forest, VA 24551
ADDITIONAL INFORMATION
The last piece of gold on the gold coast. Highly visible tract on US 221 between Graves Mill and Enterprise Drive. Next door to the new car wash. Commercial entrance and turn lane already installed along with public sewer to the property. Ideal for office or strip center with lower level basement. Could be a money making investment property!
$1,740,000
105 Bridlewood Lane Forest, VA 24551
- Type:
- Single Family
- Sq.Ft.:
- 8,496
- Status:
- Active
- Beds:
- 5
- Lot size:
- 10 Acres
- Year built:
- 1988
- Baths:
- 7.00
- MLS#:
- 349001
- Subdivision:
- Meadow Wood
ADDITIONAL INFORMATION
Located in the heart of Forest, high atop a beautiful vista is this Jeffersonian style estate with 10 acres of rolling green goodness with amazing Blue Ridge Mountain views. Surrounded by amazing old world landscape in mature oaks and a circular roundabout complete with an impressive fountain and brick entryway. When passing through the front entry, the rotunda area becomes an experience in itself. There is this feel' of old world wrapped up into a new world' low maintenance home. The oversized master suite is located on the main level as well as the executive cherry wood office. The kitchen is equipped with quartz countertops, beautiful cherry wood cabinetry, and a double oven surrounded by excellent brickwork. Three bedrooms on the second level all overlooking the beauty of the estate. The lower level is an entertainers paradise with billiards, a custom built bar, and cozy fireplace area. Additional 900 finished sq ft can be found in the oversized 2 car garage with tile flooring.
$550,000
4143 Waterlick Road Forest, VA 24551
- Type:
- Land
- Sq.Ft.:
- n/a
- Status:
- Active
- Beds:
- n/a
- Lot size:
- 4.69 Acres
- Baths:
- MLS#:
- 345620
ADDITIONAL INFORMATION
This property includes two adjoining Parcels. Parcel ID 11B-9-1 (1.4 acres) & 11B-9-2 (2.63 acres). This parcel is actually .66 acres. All three Parcels total 4.69 acres. Listing includes a site plan for 295 Storage Units if this is of interest to Buyer. Great location. Sewer lines approximately 1/2 mile from this site. ZONED Business/General Commercial
- Type:
- Other
- Sq.Ft.:
- 9,999
- Status:
- Active
- Beds:
- n/a
- Lot size:
- 0.91 Acres
- Baths:
- MLS#:
- 321086
ADDITIONAL INFORMATION
Commercial lot (Lot 3) being .91 acres near the Thomas Jefferson Road intersection. Two other adjoining lots (Lot 4 & Lot 5) also available for sale. Property lays well, 130' road frontage on Waterlick Road, water available. Ideal for office, beauty salon, multi-family, counseling, church, & day care.

The data relating to real estate for sale on this web site comes in part from the Internet Data Exchange ("IDX") program of the Lynchburg Association of REALTORS. IDX information is provided exclusively for consumers personal, non-commercial use and may not be used for any purpose other than to identify prospective properties consumers may be interested in purchasing. Information deemed reliable but not guaranteed. Copyright 2025 Lynchburg Association of Realtors. All rights reserved.

Although the Multiple Listing Service of the Roanoke Valley is the single source for these listings, listing data appearing on this web site does not necessarily reflect the entirety of all available listings within the Multiple Listing Service. All listing data is refreshed regularly, but its accuracy is subject to market changes. All information is deemed reliable but not guaranteed, and should be independently verified. All copyrights and intellectual property rights are the exclusive property of the Multiple Listing Service of The Roanoke Valley. Whether obtained from a search result or otherwise, visitors to this web site may only use this listing data for their personal, non-commercial benefit. The unauthorized retrieval or use of this listing data is prohibited. Listing(s) information is provided exclusively for consumers' personal, non-commercial use and may not be used for any purpose other than to identify prospective properties consumers may be interested in purchasing. Copyright © 2025 The Multiple Listing Service of the Roanoke Valley. All rights reserved.
Forest Real Estate
The median home value in Forest, VA is $460,000. This is higher than the county median home value of $280,400. The national median home value is $338,100. The average price of homes sold in Forest, VA is $460,000. Approximately 71.63% of Forest homes are owned, compared to 24.08% rented, while 4.29% are vacant. Forest real estate listings include condos, townhomes, and single family homes for sale. Commercial properties are also available. If you see a property you’re interested in, contact a Forest real estate agent to arrange a tour today!
Forest, Virginia has a population of 11,045. Forest is more family-centric than the surrounding county with 29.61% of the households containing married families with children. The county average for households married with children is 25.68%.
The median household income in Forest, Virginia is $80,000. The median household income for the surrounding county is $70,870 compared to the national median of $69,021. The median age of people living in Forest is 45.1 years.
Forest Weather
The average high temperature in July is 85.5 degrees, with an average low temperature in January of 24.8 degrees. The average rainfall is approximately 42.6 inches per year, with 13.3 inches of snow per year.
