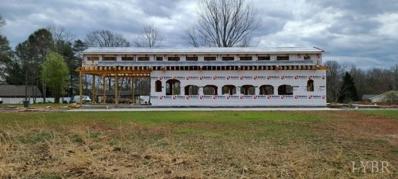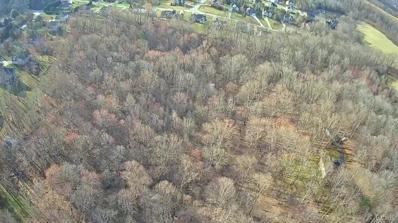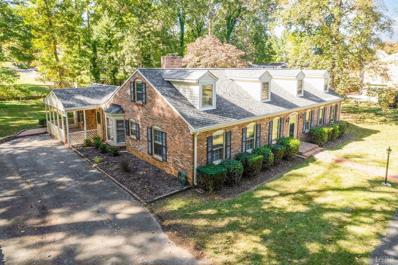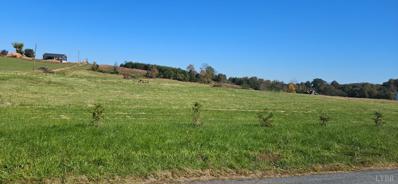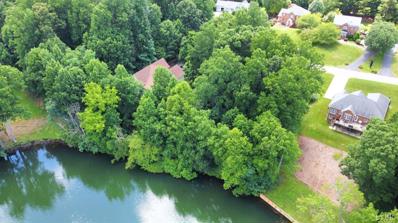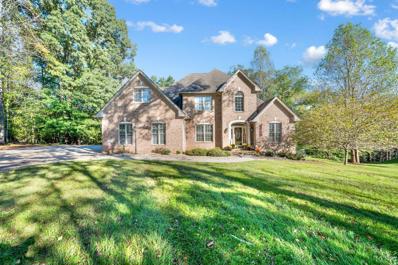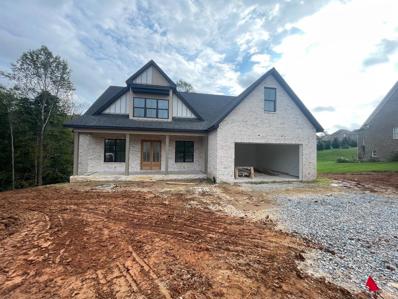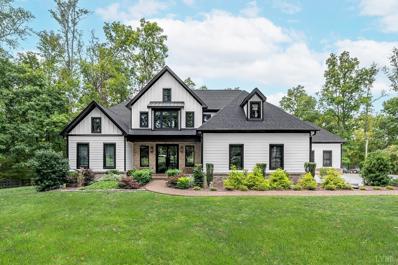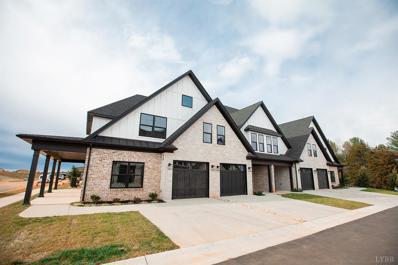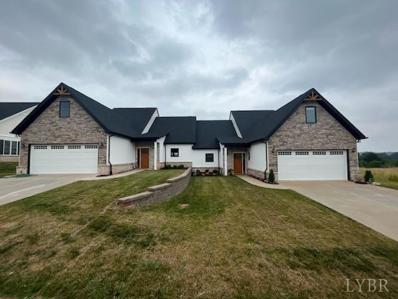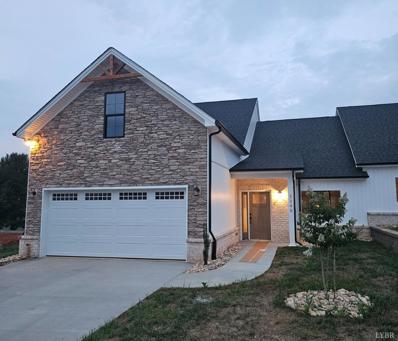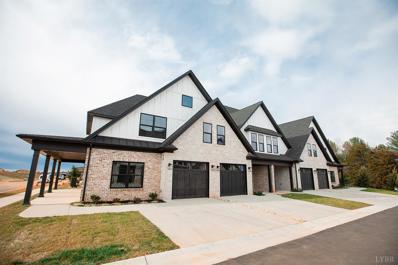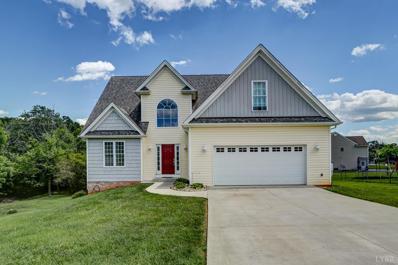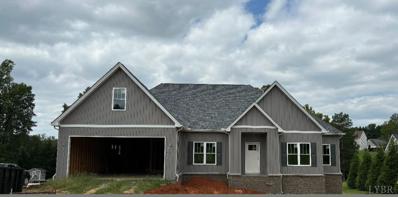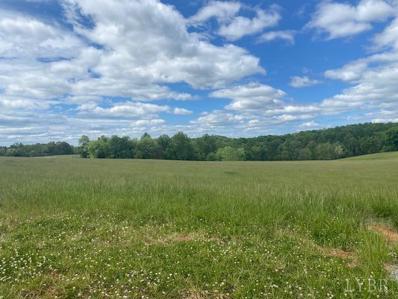Forest VA Homes for Rent
- Type:
- Single Family
- Sq.Ft.:
- 1,200
- Status:
- Active
- Beds:
- 2
- Lot size:
- 0.04 Acres
- Year built:
- 2006
- Baths:
- 1.10
- MLS#:
- 912140
- Subdivision:
- N/A
ADDITIONAL INFORMATION
Welcome home to charm and convenience in this beautifully upgraded 2-bedroom, 1.5-bath townhome in Forest's desirable Ashwood community! Just minutes from shopping, dining, and top-rated Forest schools, this gem features new flooring and a stylish shiplap accent wall in the main living area. Enjoy a spacious dining area and kitchen equipped with stainless steel appliances, plus a convenient half bath and laundry on the main floor. Step out to a private patio with attached storage for all your needs. Upstairs, find two generous bedrooms and a newly upgraded full bath. Appliances convey--don't miss out! Come see today! New roof is currently being put on by the property owners association.
$803,500
3714 Waterlick Road Forest, VA 24551
- Type:
- Other
- Sq.Ft.:
- 1
- Status:
- Active
- Beds:
- n/a
- Lot size:
- 2.31 Acres
- Year built:
- 2023
- Baths:
- MLS#:
- 355552
ADDITIONAL INFORMATION
Unique 2.3 ac commercial property located on Waterlick Rd. designed to be a Railroad Diner, you can finish it out to the way you want it. Windows and other materials are included in the sale. There are many other opportunities for this property but with the entrance, exit, grease trap, sediment pond, well and septic installed, the hard parts are done. Let your mind wander! Property is under construction and As-is.
- Type:
- Land
- Sq.Ft.:
- n/a
- Status:
- Active
- Beds:
- n/a
- Lot size:
- 10.08 Acres
- Baths:
- MLS#:
- 355454
ADDITIONAL INFORMATION
This 10-acre estate lot, nestled along Cottontown Road, offers a blend of accessibility and privacy. With wide road frontage (approximately 183 feet), this parcel provides an ideal location for building your dream home. The property has already been perc-tested for a four-bedroom residence, ensuring a smooth start to construction. There's even a pre-existing driveway ready for immediate use. While a well and septic system will need to be installed by the new owner, the land is ready for your custom homestead for family, pets, or even horses (subject to county regulations).
$499,000
101 Foxhall Drive Forest, VA 24551
- Type:
- Single Family
- Sq.Ft.:
- 3,197
- Status:
- Active
- Beds:
- 4
- Lot size:
- 0.92 Acres
- Year built:
- 1978
- Baths:
- 5.00
- MLS#:
- 355142
- Subdivision:
- Poplar Forest
ADDITIONAL INFORMATION
CLASSY brick CAPE COD in Poplar Forest nestled amid mature trees on .92 acre lot. All main level living with primary private bathroom, second bedroom, plus office, screened porch, huge patio, and in-ground pool. Pool needs TLC, many family memories over the years as the children and grandchildren grew. Cover the pool and have pickleball. This home, LOVED through the years, and would be ideal for a buyer looking for a solid brick home to make memories. Lovely circular front driveway, parking for extra cars on the side leading to screened porch, and office area (home business would be perfect). This home is strikingly beautiful with dormers, dentil trim on the exterior, mature landscaping, perfect corner setting. Beautiful foyer to welcome guests, huge living room, formal dining room. Den with fireplace open to the large kitchen with abundance of sturdy wooden cabinets, peninsula seating, hall leads to laundry, office. Second level boasts two large bedrooms, two bathrooms. FABULOUS!
$125,000
Crockett Road Forest, VA 24551
- Type:
- Land
- Sq.Ft.:
- n/a
- Status:
- Active
- Beds:
- n/a
- Lot size:
- 1.95 Acres
- Baths:
- MLS#:
- 355350
ADDITIONAL INFORMATION
Pretty 1.948 acre lot in Forest with long (254 ft) of road frontage and views of a pond on the adjoining property. New survey and soil work is already done. Mostly level but rolls on the back of the lot which should be perfect for a walkout basement. Just a few minutes to shopping and schools This lot will be lightly restricted and the seller is working on those restrictions now. No mobiles or doublewides.
Open House:
Sunday, 1/5 1:00-3:00PM
- Type:
- Single Family
- Sq.Ft.:
- 2,367
- Status:
- Active
- Beds:
- 3
- Lot size:
- 0.51 Acres
- Year built:
- 2024
- Baths:
- 3.00
- MLS#:
- 355236
- Subdivision:
- GREAT OAKS
ADDITIONAL INFORMATION
MOVE IN READY! Stunning main level living home, located in the quiet, peaceful Great Oaks subdivision. Luxury living at its very finest- numerous upgrades, making this home beautiful & practical. Great Room w/ vaulted ceilings- featuring a gas log fireplace & stone surround, & open concept. Kitchen with oversized island, custom cabinets, quartz countertops, stainless appliances, gas range, & tile backsplash. More storage than you will know what to do with between the walk in pantry, closets, mudroom/drop zone, massive laundry room, etc! Main level primary suite. Built in shelving in closet- with island, stunning bathroom with shower, soaking tub, double vanity, water closet- opens into the laundry room for convenience. Main level also features a pocket office space- perfect for work from home, nursery, play room, etc. 2 additional bedrooms, and a full bathroom. Dreamy covered back porch to enjoy evenings overlooking your quiet back yard. 2 car garage. This home is not one to miss!
$419,900
3958 Coffee Road Forest, VA 24551
- Type:
- Single Family
- Sq.Ft.:
- 1,785
- Status:
- Active
- Beds:
- 3
- Lot size:
- 1.05 Acres
- Year built:
- 2020
- Baths:
- 2.00
- MLS#:
- 355210
- Subdivision:
- Crossroads
ADDITIONAL INFORMATION
Welcome to 3958 Coffee Rd! This stunning 2020-built home offers the ease and comfort of Main-Level living, with everything you need conveniently located on one floor. With just over an acre of land, this property provides space for outdoor enjoyment and privacy. Inside, you'll find a bright and open layout perfect for modern living. The partially finished basement offers endless potential. There's already roughed-in plumbing, so you can easily add an additional bathroom to boost the home's value and square footage. If you're looking for a home that blends style, functionality, and future potential, 3958 Coffee Rd is a must-see! call or text to Schedule your private showing today!
- Type:
- Land
- Sq.Ft.:
- n/a
- Status:
- Active
- Beds:
- n/a
- Lot size:
- 0.39 Acres
- Baths:
- MLS#:
- 355209
- Subdivision:
- Lake Vista
ADDITIONAL INFORMATION
Special Owner Financing Available! Don't miss out on one of the last remaining waterfront building lots in Lake Vista. This cleared lot provides amazing lake views that can be admired from the road, perfect for your custom home design. Enjoy peaceful lakefront living with easy access to nature trails for walks around the water. With the low HOA fee, you'll also enjoy amenities like a pool, community center, tennis courts, and convenient lake access. Lake Vista is the ideal setting for your new home!
- Type:
- Single Family
- Sq.Ft.:
- 3,804
- Status:
- Active
- Beds:
- 4
- Lot size:
- 2.96 Acres
- Year built:
- 2006
- Baths:
- 4.00
- MLS#:
- 355112
- Subdivision:
- Lakepointe
ADDITIONAL INFORMATION
Private cul-de-sac, just under 3 acres, custom IN-GROUND POOL, 2 story BRICK 4 BDRM in Forest - IVY HILL- Lakepointe with your choice to access a clubhouse, golf and pickleball. But, YOUR home has the party backyard -screened and outdoor porches- The Foyer and Dining room are shining with new lights and an open 2-story entrance! The gourmet kitchen has a pantry, stainless appliances - GRANITE- and new tile backsplash. TWO PRIMARY SUITES- Choose between main level primary or upper level primary both updated approx a year ago - new luxury vinyl flooring and new free -standing soaking tubs! Basement level- finished theater room plus unfinished potential of your choice! Outside opens to a private fenced in yard with SWIMMING POOL and HOT TUB!
$319,000
275 Bob Circle Forest, VA 24551
- Type:
- Single Family
- Sq.Ft.:
- 2,036
- Status:
- Active
- Beds:
- 3
- Lot size:
- 0.4 Acres
- Year built:
- 1973
- Baths:
- 2.00
- MLS#:
- 355039
ADDITIONAL INFORMATION
Nestled in a peaceful cul-de-sac, this charming home backs up to a serene forest and features a fenced-in backyard perfect for enjoying nature's visitors, including deer and hummingbirds. The property boasts high elevation, ensuring low flood risk with no standing water. Step outside to the backyard, where a picturesque fountain with a pump adds to the tranquil setting, and a mosquito-proof gazebo offers the ideal spot for relaxation. Inside, the Florida room showcases large plate glass windows, offering stunning views of the backyard oasis. With a spacious workshop shed, additional outdoor storage, and recent updates like new HVAC ducts, this home is both functional and inviting. The full basement with a cozy woodstove ensures you have a way to stay warm without power, providing peace of mind. The owners already have a cord of seasoned oak wood ready for you! This home is so versatile and has everything you need to relax, entertain, and just enjoy life! Come see it for yourself!
$184,900
2223 Deer Run Forest, VA 24551
Open House:
Saturday, 1/4 2:00-4:00PM
- Type:
- Condo
- Sq.Ft.:
- 910
- Status:
- Active
- Beds:
- 2
- Year built:
- 1985
- Baths:
- 2.00
- MLS#:
- 355073
- Subdivision:
- Twin Springs
ADDITIONAL INFORMATION
Waterfront condo on Lake Vista! Enjoy the lake views from the moment you step through the door through the great room French doors or as you awaken in your primary bedroom with its own balcony access. The primary also offers an en-suite bathroom and large walk in closet. Refaced cabinetry in the kitchen and bathroom gives a light and airy feel. The great room provides space to enjoy your meals at the bar top seating area, as well as, a dining space that flows into the living area with cozy fireplace. Make your way to the oversized balcony, perfect for entertaining and overlooking the peaceful lakefront. Lake Vista provides numerous amenities for ease of upkeep and living including pool, lake access, clubhouse, maintained landscaping and more. New HVAC installed in 2024. Seller has done wonderfully at upkeeping this condo!
- Type:
- Single Family
- Sq.Ft.:
- 3,425
- Status:
- Active
- Beds:
- 5
- Lot size:
- 0.74 Acres
- Baths:
- 4.00
- MLS#:
- 355037
ADDITIONAL INFORMATION
New construction located in Cedar Rock subdivision offers stunning mountain views. Enjoy the privacy of a wooded lot while sitting on your covered back deck. Stunning master suite on main level. Home will have 10 foot ceilings on the main and 9 foot ceilings on the second floor with custom woodwork and trim details to include built-in shelving in all closets. The kitchen will be enlarged from plans to include an oversized island, gas range & quartz countertops.
$549,900
1033 Elk Creek Road Forest, VA 24551
- Type:
- Single Family
- Sq.Ft.:
- 1,751
- Status:
- Active
- Beds:
- 3
- Lot size:
- 0.52 Acres
- Year built:
- 2021
- Baths:
- 2.00
- MLS#:
- 354906
- Subdivision:
- Jefferson Meadows
ADDITIONAL INFORMATION
Beautiful home in Jefferson Meadows. Open floor plan for great entertaining. Beautiful hardwood floors, ceramic baths.
$2,195,000
1228 Mill Dam Lane Forest, VA 24551
- Type:
- Single Family
- Sq.Ft.:
- 5,006
- Status:
- Active
- Beds:
- 5
- Lot size:
- 26.04 Acres
- Year built:
- 2018
- Baths:
- 6.00
- MLS#:
- 354668
- Subdivision:
- Elk Creek
ADDITIONAL INFORMATION
Spectacular Equestrian Estate Property only minutes from the heart of Forest on 26 acres! Privately gated featuring a barn with 5 stalls, fenced paddock w/ run-ins & lush pastures. Outdoor oasis with covered porch, open deck & patio w/ waterfall all overlooking the gunite pool with matching hot tub & outdoor fireplace. Open floor plan boasts the vaulted great room with fireplace and beams opening to the vaulted dining space. Gourmet kitchen with quartz, double ovens & pantry is off the laundry & mudroom area. The main level primary suite has a lavish ensuite w/ a large all tiled shower. Second story boasts three bedrooms, two of which have their own sitting rooms connected by a jack n' jill bath & a 3rd bedroom with its own ensuite. The terrace level features a family room, game room, wet bar/kitchenette, office, safe room w/ vault door, gym & spa inspired bath with a sauna & steam shower! Inquire for a list all amenities. This property is the ultimate in equestrian living & luxury!
- Type:
- Single Family
- Sq.Ft.:
- 2,266
- Status:
- Active
- Beds:
- 4
- Lot size:
- 0.49 Acres
- Year built:
- 2024
- Baths:
- 3.00
- MLS#:
- 354466
- Subdivision:
- Farmington At Forest Sec 1
ADDITIONAL INFORMATION
Stunning brand new Construction located in Farmington at Forest! Main level features open floor plan- spacious living room with electric fireplace, open into kitchen with custom cabinetry, quartz countertops, tile backsplash, pantry, drop zone, and LVP throughout. Main level primary suite with soaking tub, tile shower, and double sink vanity and massive walk in closet. A second bedroom and full bathroom located are on the main level. Upstairs features 2 additional bedrooms, and a bonus bedroom/rec room. 2 car garage, main level laundry room, unfinished basement with roughed-in plumbing for future expansion. One of the last couple of new construction homes available in Farmington- don't miss your opportunity!
- Type:
- Townhouse
- Sq.Ft.:
- 2,587
- Status:
- Active
- Beds:
- 4
- Lot size:
- 0.09 Acres
- Baths:
- 4.00
- MLS#:
- 354388
- Subdivision:
- Westyn Village
ADDITIONAL INFORMATION
Experience Luxury in these brand new, high-end Villas in Westyn Village! All the bells & whistles! You will love this maintenance free end unit with one car garage, wrap around front porch & covered back patio. All brick, stone and board & batten! Awesome open floor plan featuring great room w/ stone gas log fireplace opening to kitchen & dining room. Gorgeous kitchen with island, gas range with double ovens, marble backsplash & marble counter tops. Main level master suite w/ full bath, walk-in closet & laundry closet. Upstairs boasts 2nd master bedroom w/ en suite, 3rd & 4th bedrooms, full bath, laundry room & flex space making a great office or family room. Both master bathrooms feature all tiled showers w/ two shower heads & double sinks. Hardwoods throughout main level & upstairs flex space and upgraded trim package w/ built-ins, wainscoting & coffered ceiling. You will love the Westyn Village community amenities and location only minutes from schools, shopping & restaurants!
$569,900
1714 Willow Oak Dr Forest, VA 24551
Open House:
Sunday, 1/5 12:00-1:00PM
- Type:
- Single Family
- Sq.Ft.:
- 2,266
- Status:
- Active
- Beds:
- 4
- Lot size:
- 0.48 Acres
- Year built:
- 2024
- Baths:
- 3.00
- MLS#:
- 354104
- Subdivision:
- GREAT OAKS
ADDITIONAL INFORMATION
Move in ready- brand new construction home- located in the highly desired Great Oaks subdivision in Forest! Main level features open floor plan- spacious living room with electric fireplace, opens into kitchen with custom cabinetry, quartz countertops, tile backsplash, and LVP throughout. Main level master suite with tub, tile shower, and double sink vanity. A second full bedroom and bathroom located on main level. Upstairs features 2 additional bedrooms, and a spacious bonus room that can be used for a rec room, office, or additional bedroom. 2 car garage, main level laundry room, sitting on just under half an acre on a very peaceful & quiet lot- with community green space next to property for extra serenity!
- Type:
- Townhouse
- Sq.Ft.:
- 2,530
- Status:
- Active
- Beds:
- 4
- Lot size:
- 0.13 Acres
- Year built:
- 2024
- Baths:
- 3.00
- MLS#:
- 353891
- Subdivision:
- Ivalace By The Greens
ADDITIONAL INFORMATION
Forest, Virginia's Only Runk & Pratt Luxury Golf Course Community, Ivalace by the Greens offers maintenance free living and beautiful views of Ivy Hill Golf Course and Ivy Lake. These open concept, attached single family homes offer 3 Bedrooms and 3 Full Baths. Main level living at its finest! Each of these homes feature spacious bedrooms, abundant storage, upgraded amenities including luxury flooring, granite counter tops, ceramic tile baths, premium appliance package, 2-car garage, expansive concrete patio with privacy fence overlooking Ivy Hill Golf Course. Owners Suite features walk-in closet, Spa-like bath with double vanity and walk-in shower. HOA covers Exterior & Grounds Maintenance, Structure Insurance, Road & Roof Maintenance, Snow & Trash Removal, Membership to Ivy Hill Golf, Pickleball & Swimming Pool! All homes feature an upgraded landscaping package. Bring your offer now, and make this the Custom, Maintenance-Free Dream Home you've been longing for! *Similar to Photo
- Type:
- Townhouse
- Sq.Ft.:
- 2,530
- Status:
- Active
- Beds:
- 4
- Lot size:
- 0.13 Acres
- Year built:
- 2024
- Baths:
- 3.00
- MLS#:
- 353890
- Subdivision:
- Ivalace By The Greens
ADDITIONAL INFORMATION
Forest, Virginia's Only Runk & Pratt Luxury Golf Course Community, Ivalace by the Greens offers maintenance free living and beautiful views of Ivy Hill Golf Course and Ivy Lake. These open concept, attached single family homes offer 3 Bedrooms and 3 Full Baths. Main level living at its finest! Each of these homes feature spacious bedrooms, abundant storage, upgraded amenities including luxury flooring, granite counter tops, ceramic tile baths, premium appliance package, 2-car garage, expansive concrete patio with privacy fence overlooking Ivy Hill Golf Course. Owners Suite features walk-in closet, Spa-like bath with double vanity and walk-in shower. HOA covers Exterior & Grounds Maintenance, Structure Insurance, Road & Roof Maintenance, Snow & Trash Removal, Membership to Ivy Hill Golf, Pickleball & Swimming Pool! All homes feature an upgraded landscaping package. Bring your offer now, and make this the Custom, Maintenance-Free Dream Home you've been longing for! *Similar to Photos
- Type:
- Land
- Sq.Ft.:
- n/a
- Status:
- Active
- Beds:
- n/a
- Lot size:
- 0.79 Acres
- Baths:
- MLS#:
- 353476
- Subdivision:
- Kitsmont
ADDITIONAL INFORMATION
Choice .79-acre lot. Land lays well. Amenities include 22-acre common area offering both open land and wooded natural area with stream. Nice mountain views form subdivision. This is the ideal place for your dream home.
- Type:
- Townhouse
- Sq.Ft.:
- 2,587
- Status:
- Active
- Beds:
- 4
- Lot size:
- 0.09 Acres
- Baths:
- 4.00
- MLS#:
- 353373
- Subdivision:
- Westyn Village
ADDITIONAL INFORMATION
Experience Luxury in these brand new, high-end Villas in Westyn Village! All the bells & whistles! You will love this maintenance free end unit with one car garage, wrap around front porch & covered back patio. All brick, stone and board & batten! Awesome open floor plan featuring great room w/ stone gas log fireplace opening to kitchen & dining room. Gorgeous kitchen with island, gas range with double ovens, marble backsplash & marble counter tops. Main level master suite w/ full bath, walk-in closet & laundry closet. Upstairs boasts 2nd master bedroom w/ en suite, 3rd & 4th bedrooms, full bath, laundry room & flex space making a great office or family room. Both master bathrooms feature all tiled showers w/ two shower heads & double sinks. Hardwoods throughout main level & upstairs flex space and upgraded trim package w/ built-ins, wainscoting & coffered ceiling. You will love the Westyn Village community amenities and location only minutes from schools, shopping & restaurants!
$464,900
1097 Valor Ct Forest, VA 24551
- Type:
- Single Family
- Sq.Ft.:
- 2,185
- Status:
- Active
- Beds:
- 4
- Lot size:
- 0.63 Acres
- Year built:
- 2015
- Baths:
- 3.00
- MLS#:
- 352620
- Subdivision:
- Summerfield
ADDITIONAL INFORMATION
Welcome to your dream home in Forest! This stunning 4-bedroom, 2.5-bathroom house, built in 2015, combines modern elegance with cozy comfort. Unwind by the gas fireplace in the Great Room, which boasts a two-story entry and vaulted ceiling. The home features upscale finishes, including granite countertops and hardwood floors. Nestled on a serene cul-de-sac lot bordering a creek, this peaceful neighborhood is just minutes from Route 460. The basement is fully framed and roughed-in, offering potential to expand your living space. Don't miss out on this hidden gem!
$549,900
6-Lot Wills Way Forest, VA 24551
- Type:
- Single Family
- Sq.Ft.:
- 1,800
- Status:
- Active
- Beds:
- 3
- Lot size:
- 0.56 Acres
- Year built:
- 2024
- Baths:
- 2.00
- MLS#:
- 352216
ADDITIONAL INFORMATION
THIS is THE ONE! Just what you've been looking for ~ a one-level home (bonus room option above garage), with FULL BASEMENT, two covered porches, 2-car garage, on a quiet, private cul-de-sac street in Forest! Large .56 acre lot, just enough to enjoy landscaping and have a garden. Step inside to luxury with open floor plan, lovely mouldings, beautiful flooring and lighting. You'll love the gorgeous kitchen with island, beautiful cabinets, and stainless appliances open to the great room with fireplace. Main level primary en suite with unique ceiling, pampering bath with tile shower, walk-in closet, dual vanity. Two other bedrooms on main level, full bath. Bonus room on second level ideal for guests. Relax and watch the sunrise with a morning cup of coffee, OR, linger with dinner on the covered porch and enjoy the stunning sunsets. Full basement, a rare find in Forest for new construction UNDER $550K. This home is one you would build yourself, buy now and make finishing choices. WOW!
- Type:
- Single Family
- Sq.Ft.:
- 4,132
- Status:
- Active
- Beds:
- 4
- Lot size:
- 0.19 Acres
- Year built:
- 2015
- Baths:
- 3.00
- MLS#:
- 352168
- Subdivision:
- Farmington At Forest Sec 8
ADDITIONAL INFORMATION
So much room with this newly completed basement full of possibilities! Charming 4,200 sqft, 2-story with formal dining room or office. Spacious open kitchen with large island and specialty glass cabinets. Main level master with cathedral ceilings and large on suite bathroom. Upstairs has 3 amazingly large bedrooms that are big enough to have a pool table!!! Plus storage throughout the home.
$110,000
0-Lot 12 Kitsmont Forest, VA 24551
- Type:
- Land
- Sq.Ft.:
- n/a
- Status:
- Active
- Beds:
- n/a
- Lot size:
- 1.24 Acres
- Baths:
- MLS#:
- 350943
- Subdivision:
- Kitsmont
ADDITIONAL INFORMATION
Back on the market due to no fault of the seller. Choice 1.24-acre lot. Land lays well. Amenities include 22-acre common area offering both open land and wooded natural area with stream. Nice mountain views form subdivision. This is the ideal place for your dream home.

Although the Multiple Listing Service of the Roanoke Valley is the single source for these listings, listing data appearing on this web site does not necessarily reflect the entirety of all available listings within the Multiple Listing Service. All listing data is refreshed regularly, but its accuracy is subject to market changes. All information is deemed reliable but not guaranteed, and should be independently verified. All copyrights and intellectual property rights are the exclusive property of the Multiple Listing Service of The Roanoke Valley. Whether obtained from a search result or otherwise, visitors to this web site may only use this listing data for their personal, non-commercial benefit. The unauthorized retrieval or use of this listing data is prohibited. Listing(s) information is provided exclusively for consumers' personal, non-commercial use and may not be used for any purpose other than to identify prospective properties consumers may be interested in purchasing. Copyright © 2025 The Multiple Listing Service of the Roanoke Valley. All rights reserved.

The data relating to real estate for sale on this web site comes in part from the Internet Data Exchange ("IDX") program of the Lynchburg Association of REALTORS. IDX information is provided exclusively for consumers personal, non-commercial use and may not be used for any purpose other than to identify prospective properties consumers may be interested in purchasing. Information deemed reliable but not guaranteed. Copyright 2025 Lynchburg Association of Realtors. All rights reserved.
Forest Real Estate
The median home value in Forest, VA is $460,000. This is higher than the county median home value of $280,400. The national median home value is $338,100. The average price of homes sold in Forest, VA is $460,000. Approximately 71.63% of Forest homes are owned, compared to 24.08% rented, while 4.29% are vacant. Forest real estate listings include condos, townhomes, and single family homes for sale. Commercial properties are also available. If you see a property you’re interested in, contact a Forest real estate agent to arrange a tour today!
Forest, Virginia has a population of 11,045. Forest is more family-centric than the surrounding county with 29.61% of the households containing married families with children. The county average for households married with children is 25.68%.
The median household income in Forest, Virginia is $80,000. The median household income for the surrounding county is $70,870 compared to the national median of $69,021. The median age of people living in Forest is 45.1 years.
Forest Weather
The average high temperature in July is 85.5 degrees, with an average low temperature in January of 24.8 degrees. The average rainfall is approximately 42.6 inches per year, with 13.3 inches of snow per year.

