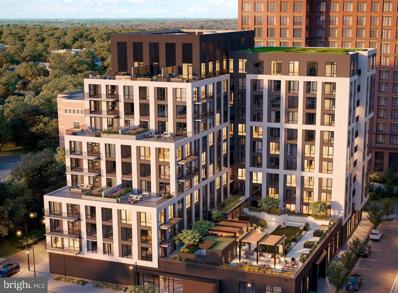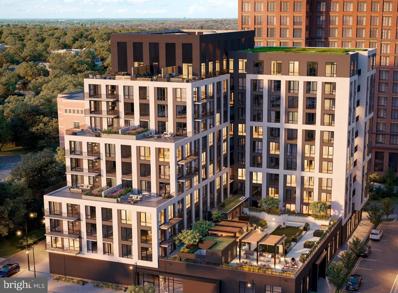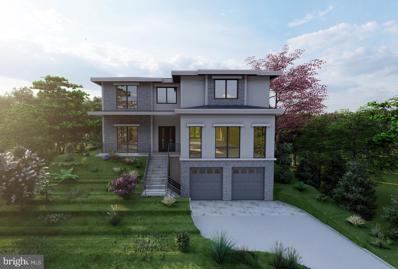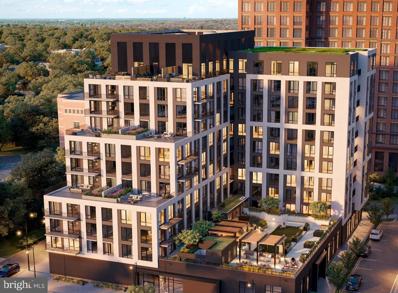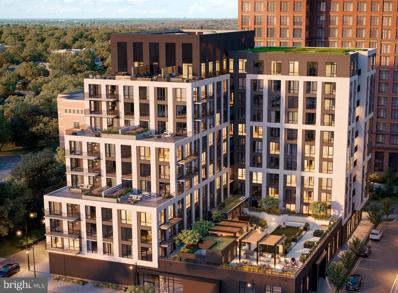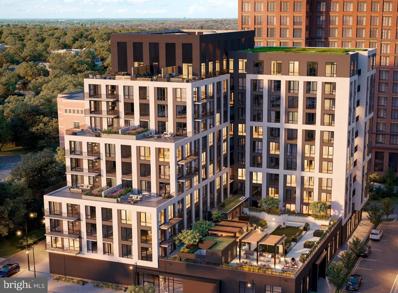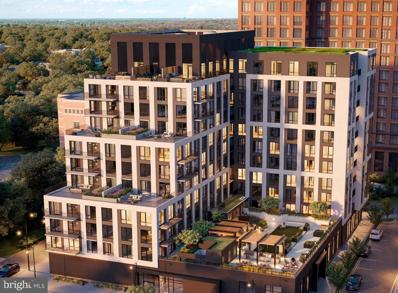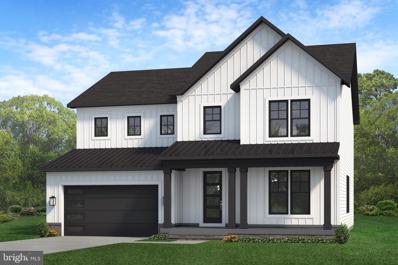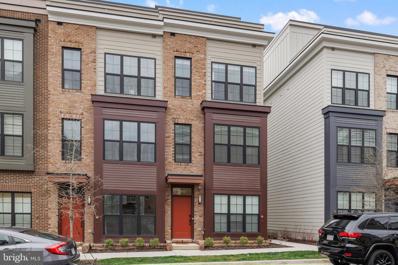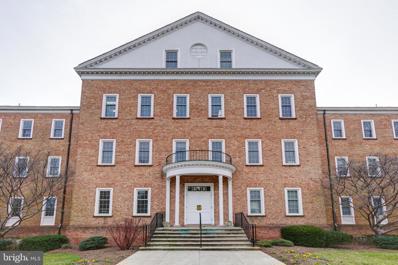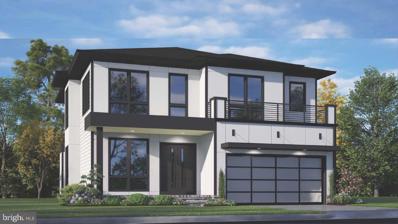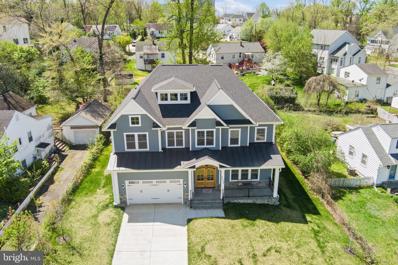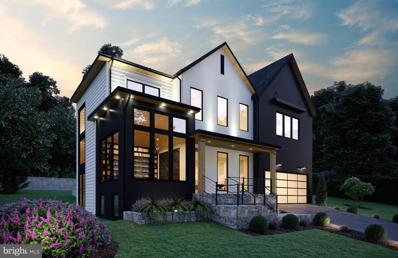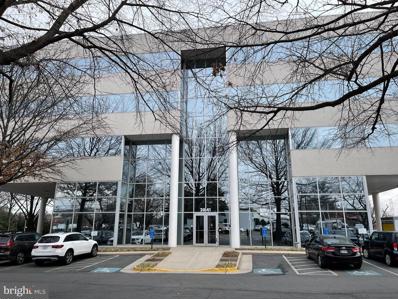Falls Church VA Homes for Rent
- Type:
- Single Family
- Sq.Ft.:
- 1,325
- Status:
- Active
- Beds:
- 2
- Baths:
- 2.00
- MLS#:
- VAFA2002244
- Subdivision:
- Falls Church City
ADDITIONAL INFORMATION
Schedule an appointment to tour The Oak, a new condominium community coming to the heart of the dynamic West Falls neighborhood in early 2025. Discover elevated residences and welcoming spaces inspired by nature and modern design. Featuring contemporary style with warm and sophisticated finishes, The Oak offers spaces perfect for modern living. Thoughtfully designed one-, two- and three-bedroom residences provide open layouts and an array of floor plans to suit your lifestyle, while The Oakâs amenities enhance the energy of a community inspired by its natural surroundings. The residentsâ lounge with ample seating and dining spaces is perfect for relaxing and socializing, while the fitness center overlooking the terrace provides a light-filled space to elevate your wellness. At West Falls, experience a community where energy and connection fill every space. Expansive green spaces, lively shopping and dining destinations, and cultural and community events create opportunities to share meaningful experiences. Tax assessments are estimated based on list price.
- Type:
- Single Family
- Sq.Ft.:
- 1,690
- Status:
- Active
- Beds:
- 3
- Baths:
- 3.00
- MLS#:
- VAFA2002242
- Subdivision:
- Falls Church City
ADDITIONAL INFORMATION
Schedule an appointment to tour The Oak, a new condominium community coming to the heart of the dynamic West Falls neighborhood in early 2025. Discover elevated residences and welcoming spaces inspired by nature and modern design. Featuring contemporary style with warm and sophisticated finishes, The Oak offers spaces perfect for modern living. Thoughtfully designed one-, two- and three-bedroom residences provide open layouts and an array of floor plans to suit your lifestyle, while The Oakâs amenities enhance the energy of a community inspired by its natural surroundings. The residentsâ lounge with ample seating and dining spaces is perfect for relaxing and socializing, while the fitness center overlooking the terrace provides a light-filled space to elevate your wellness. At West Falls, experience a community where energy and connection fill every space. Expansive green spaces, lively shopping and dining destinations, and cultural and community events create opportunities to share meaningful experiences. Tax assessments are estimated based on list price.
$2,350,000
2110 Pimmit Drive Falls Church, VA 22043
- Type:
- Single Family
- Sq.Ft.:
- 7,276
- Status:
- Active
- Beds:
- 7
- Lot size:
- 0.24 Acres
- Baths:
- 8.00
- MLS#:
- VAFX2179796
- Subdivision:
- Pimmit Hills
ADDITIONAL INFORMATION
Welcome to your exquisite custom home that exemplifies elegance, functionality, and modern luxury by QVC Homes, LLC. Expected delivery by Fall 2025. This impeccably designed residence offers an unparalleled living experience, with every detail meticulously crafted to exceed the highest standards of comfort and sophistication. The main level sets the tone for grandeur, featuring soaring 10-foot ceilings, expansive 8-foot doors and openings, and the timeless beauty of hardwood floors throughout. A sun-drenched sunroom welcomes you with open arms, while the library/study beckons with French doors, offering a haven for quiet contemplation and productivity. A tranquil retreat awaits on the main level, with a bedroom and a full bath. Entertain in style in the spacious living room or gather with loved ones in the open concept kitchen/living area, where culinary adventures await. The kitchen is a chef's delight, boasting a KitchenAid appliance package, ample cabinetry, floating shelves, a butler's pantry, and a central island that invites both culinary creativity and casual dining.Step outside to the beautiful covered porch, a coveted retreat for al fresco entertaining and relaxation. Ascend to the upper level, you are greeted by four generously appointed bedrooms, each with walk-in closets and full private bathrooms. The master suite features a tray ceiling, a giant ceiling fan, and a walk-in closet with a private balcony overlooking the serene surroundings. Prepare to be enchanted by the master bath, a masterpiece of design with a rain shower head, a free-standing tub with faucet, and luxurious amenities wired for TV/internet. Convenience meets luxury with a second-floor laundry room, complete with a high-capacity washer and dryer and a sink for added functionality. Hardwood floors grace both the first and second levels, adding warmth and sophistication throughout. The lower level is a haven for relaxation and entertainment, flooded with natural light and boasting a wet bar with floating shelves, refrigerator, and a dishwasher. A spacious recreation/media room offers endless possibilities for leisure and enjoyment, while two additional bedrooms and full baths provide comfort and convenience. With private access and the potential for rental income or an AirBNB unit, the lower level offers versatility and value. Additional features abound, including 2 stair treads, elevator access, crown molding, 26 exterior walls,and above-code insulation. Solid wood doors, ceiling fans, dimmable LED lights, and Smart features enhance the home's allure and functionality. Ideally located with easy access to Rt.7, I-495, I-66 and just minutes from Vienna, Tysons, and Falls Church, this exceptional residence offers the perfect blend of convenience and tranquility. Now is the time to customize this beautiful home and make it your own, where luxury, comfort, and modern living converge in perfect harmony.
- Type:
- Single Family
- Sq.Ft.:
- 1,475
- Status:
- Active
- Beds:
- 3
- Baths:
- 2.00
- MLS#:
- VAFA2002236
- Subdivision:
- Falls Church City
ADDITIONAL INFORMATION
Schedule an appointment to tour The Oak, a new condominium community coming to the heart of the dynamic West Falls neighborhood in early 2025. Discover elevated residences and welcoming spaces inspired by nature and modern design. Featuring contemporary style with warm and sophisticated finishes, The Oak offers spaces perfect for modern living. Thoughtfully designed one-, two- and three-bedroom residences provide open layouts and an array of floor plans to suit your lifestyle, while The Oakâs amenities enhance the energy of a community inspired by its natural surroundings. The residentsâ lounge with ample seating and dining spaces is perfect for relaxing and socializing, while the fitness center overlooking the terrace provides a light-filled space to elevate your wellness. At West Falls, experience a community where energy and connection fill every space. Expansive green spaces, lively shopping and dining destinations, and cultural and community events create opportunities to share meaningful experiences. Tax assessments are estimated based on list price.
- Type:
- Single Family
- Sq.Ft.:
- 1,325
- Status:
- Active
- Beds:
- 2
- Baths:
- 2.00
- MLS#:
- VAFA2002234
- Subdivision:
- Falls Church City
ADDITIONAL INFORMATION
Schedule an appointment to tour The Oak, a new condominium community coming to the heart of the dynamic West Falls neighborhood in early 2025. Discover elevated residences and welcoming spaces inspired by nature and modern design. Featuring contemporary style with warm and sophisticated finishes, The Oak offers spaces perfect for modern living. Thoughtfully designed one-, two- and three-bedroom residences provide open layouts and an array of floor plans to suit your lifestyle, while The Oakâs amenities enhance the energy of a community inspired by its natural surroundings. The residentsâ lounge with ample seating and dining spaces is perfect for relaxing and socializing, while the fitness center overlooking the terrace provides a light-filled space to elevate your wellness. At West Falls, experience a community where energy and connection fill every space. Expansive green spaces, lively shopping and dining destinations, and cultural and community events create opportunities to share meaningful experiences. Tax assessments are estimated based on list price.
- Type:
- Single Family
- Sq.Ft.:
- 840
- Status:
- Active
- Beds:
- 2
- Baths:
- 2.00
- MLS#:
- VAFA2002232
- Subdivision:
- Falls Church City
ADDITIONAL INFORMATION
Schedule an appointment to tour The Oak, a new condominium community coming to the heart of the dynamic West Falls neighborhood in early 2025. Discover elevated residences and welcoming spaces inspired by nature and modern design. Featuring contemporary style with warm and sophisticated finishes, The Oak offers spaces perfect for modern living. Thoughtfully designed one-, two- and three-bedroom residences provide open layouts and an array of floor plans to suit your lifestyle, while The Oakâs amenities enhance the energy of a community inspired by its natural surroundings. The residentsâ lounge with ample seating and dining spaces is perfect for relaxing and socializing, while the fitness center overlooking the terrace provides a light-filled space to elevate your wellness. At West Falls, experience a community where energy and connection fill every space. Expansive green spaces, lively shopping and dining destinations, and cultural and community events create opportunities to share meaningful experiences. Tax assessments are estimated based on list price.
- Type:
- Single Family
- Sq.Ft.:
- 1,685
- Status:
- Active
- Beds:
- 2
- Baths:
- 3.00
- MLS#:
- VAFA2002208
- Subdivision:
- Falls Church City
ADDITIONAL INFORMATION
Schedule an appointment to tour The Oak, a new condominium community coming to the heart of the dynamic West Falls neighborhood in early 2025. Discover elevated residences and welcoming spaces inspired by nature and modern design. Featuring contemporary style with warm and sophisticated finishes, The Oak offers spaces perfect for modern living. Thoughtfully designed one-, two- and three-bedroom residences provide open layouts and an array of floor plans to suit your lifestyle, while The Oakâs amenities enhance the energy of a community inspired by its natural surroundings. The residentsâ lounge with ample seating and dining spaces is perfect for relaxing and socializing, while the fitness center overlooking the terrace provides a light-filled space to elevate your wellness. At West Falls, experience a community where energy and connection fill every space. Expansive green spaces, lively shopping and dining destinations, and cultural and community events create opportunities to share meaningful experiences. Tax assessments are estimated based on list price.
$1,830,000
7414 Howard Court Falls Church, VA 22043
- Type:
- Single Family
- Sq.Ft.:
- 5,278
- Status:
- Active
- Beds:
- 5
- Lot size:
- 0.3 Acres
- Baths:
- 5.00
- MLS#:
- VAFX2178582
- Subdivision:
- Pimmit Hills
ADDITIONAL INFORMATION
**WELCOME TO THE BEST-SELLING ADDISON PLAN BUILT BY EVERGREENE HOMES IN PIMMIT HILLS** Projected delivery is April/May 2025. This Addison at base comes with over 5200 SF ON 3 LEVELS, 5 BR, and 4.5 BA total. This Addison is in the Lemon Rd/Kilmer/Marshall school district and minutes from the West Falls Church Metro station. The model is complete with the signature Platinum Finish Package, but the Diamond Finish Package is an option too. The home also includes a Modern Front elevation, voluminous 9' ceilings on the main floor (upgradable to 10' ceilings), Evergreeneâs Deluxe Kitchen with 42â Upper Cabinets, Dacor Appliances, dual wall oven, with slide-in range and six burners. Just off the kitchen is a morning room offering additional natural lighting as well as an informal dining area. It is still early enough in the process, you can still make selections on hardwood, countertops, cabinets, and optional rooms! The upper level features hardwood floor in the hallway, an Ownerâs Suite with 2 walk-in closets & a private ensuite ownerâs bathroom, and 3 additional bedrooms. Each of the 3 additional upper-level bedrooms has attached bathrooms, one with an ensuite bath and the other two bedrooms sharing a Buddy bath. The fully finished basement includes a media room, a large rec room, an exercise room, and an additional bedroom and bath. Create your dream home in this Addison capable of reaching 5300 SF! Love hosting? Add a wet bar! Need more bedrooms? Change the living room/study space into a main-level guest suite. ** You will love our new modern farmhouse front elevation, finished basement, and deck really perfect for any family. Call today to start building your Addison! ** LOCATION: This beautiful future home is located in the Pimmit Hills neighborhood, which is an amazing location in Fairfax County. The new owner will have easy access to major transportation routes/options like Interstate 495, Route 7, and Route 66, and the West Falls Church Metro Station. This makes commuting to nearby cities like Washington, D.C., Arlington, and Tysons convenient. The proximity to Tysons also provides a plethora of job opportunities, dining options, shopping centers, and entertainment venues. Residents of Pimmit Hills enjoy easy access to several parks and recreational facilities in the area. Lemon Road Park, West Gate Park, and Scott's Run Nature Preserve offer opportunities for numerous outdoor activities.
- Type:
- Townhouse
- Sq.Ft.:
- 1,690
- Status:
- Active
- Beds:
- 3
- Lot size:
- 0.02 Acres
- Year built:
- 2023
- Baths:
- 4.00
- MLS#:
- VAFX2170714
- Subdivision:
- Graham Park
ADDITIONAL INFORMATION
Price Improved!!! Welcome to your dream home! This 2023 stunning end unit townhouse offers luxurious living in the heart of Falls Church. The Cessna floorplan boasts 4 levels with 3 bedrooms, 3.5 baths and a 2-car garage. Plenty of space for the whole family. From the moment you step inside, you will be captivated by the meticulous attention to detail and amazed by the expansive options. Luxury master suite, loft & terrace with gas Quick-Connect hookup, rear bedroom extension, rear deck with retractable awning rough-in, Luxury Vinyl Plank throughout, frameless shower doors, just to name a few of over $130k in upgrades. As you enter the main level, you are greeted by an extended kitchen that's perfect for the culinary. enthusiast. Enjoy the beauty of upgraded quartz countertops and appliances, making meal preparation a delight. The spacious layout seamlessly flows into the dining and living areas, creating an ideal space for entertaining guests or enjoying cozy nights in. French doors lead to a private rear deck. The third floor features two generously sized bedrooms, each with its own en-suite bathroom, offering convenience and privacy for all occupants. The optional loft level boasts a third bedroom with a full bath and access to the rooftop terrace. This exclusive outdoor oasis is ideal for morning coffee or enjoying a glass of wine while taking in panoramic views of the surrounding neighborhood. This home also features custom window blinds throughout, providing both style and functionality. Enjoy the perfect balance of natural light and privacy in every room. Conveniently located near I-495, I-66, Mosaic District featuring gourmet dining, retails and a movie theater. Don't miss your chance to experience convenience and luxury. Schedule your private tour today!
- Type:
- Office
- Sq.Ft.:
- 1,900
- Status:
- Active
- Beds:
- n/a
- Year built:
- 1987
- Baths:
- 1.00
- MLS#:
- VAFA2002082
- Subdivision:
- None Available
ADDITIONAL INFORMATION
Fantastic opportunity to take over an already successful dental office in a prime location or make it your own! The office was originally 2 separate condos #302 (TAX ID 51-113-032) and #304 (TAX ID 51-113-033) combined into one large office space--1900 SQFT TOTAL and conveniently located next to the elevators on the 3rd floor. The office offers a large reception area, waiting room, private bath, laboratory, 4 operatories, 2 additional rooms already plumbed to be operatories, an X-ray room with recently purchased equipment, the doctor's private office, and much more. All furniture, dental chairs, dental equipment, and accessories convey. The parking lot has 55+ parking spaces and the building is handicap accessible. Showings are by appointment only and must be scheduled through the listing agent. Condo Fee: $2,000 covers all maintenance, utilities, water, daily cleaning, gas, and hot water.
$1,691,000
6351 Dogwood Place Falls Church, VA 22041
- Type:
- Single Family
- Sq.Ft.:
- 5,091
- Status:
- Active
- Beds:
- 5
- Lot size:
- 0.29 Acres
- Year built:
- 2024
- Baths:
- 7.00
- MLS#:
- VAFX2147010
- Subdivision:
- Belvedere
ADDITIONAL INFORMATION
***SEPTEMBER 2024 DELIVERY***PHOTOS SHOWN ARE OF MODEL HOME IN ANNANDALE NOT THIS HOUSE. PICTURES SHOWCASE OUR STYLE OF HOME***Experience the epitome of modern luxury in this to-be-constructed residence, situated in an ideal spot with convenient access to the Beltway, 395, and key destinations like Tysons Corner, Washington DC, and The Mosaic District. This home is a masterpiece of contemporary design, featuring an open layout, towering ceilings, and spacious, sun-drenched rooms with lavish finishes. Highlights include: Six large bedrooms, most with a private ensuite bathroom. A secluded lower level with its own entrance, comprising two bedrooms, a full bath, a cozy living area, and a well-equipped wet bar. Two strategically placed powder rooms for added convenience. High ceilings and large windows, fostering a bright and welcoming environment. Designed for those who value meticulous craftsmanship and the harmony of indoor-outdoor living, this home is a sanctuary of comfort and elegance. Discover your dream home in a location that perfectly balances tranquility with easy connectivity. Internet search Premier Homes Group LLC in Northern Virginia to see our site and our portfolio of homes. Call Drew Lawless the builder. Number is below in showing contact.
$1,999,000
2004 Nordlie Place Falls Church, VA 22043
- Type:
- Single Family
- Sq.Ft.:
- 7,000
- Status:
- Active
- Beds:
- 7
- Lot size:
- 0.24 Acres
- Year built:
- 2023
- Baths:
- 8.00
- MLS#:
- VAFX2118564
- Subdivision:
- Pimmit Hills
ADDITIONAL INFORMATION
Price Reduction! NEW PHOTOS, STAGED. BEAUTIFUL NEW HOME near Tysons and Cap One. 10' ceilings on main and upper levels; recessed lighting and hardwood floors throughout. Open floor plan includes gourmet kitchen with eat-in area, island, walk-in pantry, butler's pantry, and family room with gas fireplace. Large dining room and living room. Beautiful wood door with beveled glass opens onto bright, two-story foyer. A first floor guest suite contains a bedroom and private bath. Two-car garage opens into large mudroom with tile flooring. Four bedroom suites can be found on the second level, including the substantial primary bedroom with tray ceilings and private balcony, two walk-in closets, bathroom with two sinks, soaking tub, and very large shower. Each bedroom has its own bathroom. A laundry room with hook ups, counter, sink, and access to the attic can also be found on the second floor along with a loft area perfect for a crafts room, kids study/play area, upstairs family room, office, or exercise area that overlooks the foyer. Two more bedrooms with a Jack and Jill bathroom, rec room with outside access, wet bar, and half bath can be found on the lower level along with another set of hook ups for a second laundry room. The house is elegant, the floor plan great for entertaining or just relaxing at home, and the location is spectacular: close to Tysons, I-495, Cap One Center, schools, and not far from Metro. You have to see it to believe it!
$2,399,777
6519 33RD St Falls Church, VA 22043
- Type:
- Single Family
- Sq.Ft.:
- 6,734
- Status:
- Active
- Beds:
- 6
- Lot size:
- 0.24 Acres
- Year built:
- 2023
- Baths:
- 7.00
- MLS#:
- VAFX2110226
- Subdivision:
- Westmore Gardens
ADDITIONAL INFORMATION
More Lots Available! Renderings and photos may include some of the options/upgrades that are not included in the base price. Photos are from 1837 Poole Ln. Design and Build your dream home! Mclean, Longfellow and Haycock School Pyramid! This stunning modern home beautifully sits on an 10,500 flat lot in the heart of Falls Church. This modern masterpiece is approximately 6,734+/- sq ft with an open floor plan and features many modern elements you have been waiting for. The home has 6 large bedrooms, 6 full luxurious bathrooms, and 1 beautiful half bathroom. This dream home's main level features 10 foot ceilings, office/bedroom and full bathrooms, Andersen casement windows, chef's gourmet kitchen with high end appliances, large walk-in pantry, breakfast area, dining room, living room, modern gas fireplace, recessed lights, modern light switches, quartz countertops, open floor plan and solid white oak wood flooring throughout. Optional screened porch with an outdoor fireplace is available as an upgrade. The upper level offers a luxurious owner's suite with a spa-like deluxe owner's bath and custom walk-in closet. The owner's bathroom features a freestanding tub, spacious shower with frameless glass enclosure and dual vanities, designer light fixtures and designer tiles. The upper level also features 3 additional large bedrooms with designer bathrooms and a large laundry room. The finished basement includes a wet bar, exercise room, media room, spacious bedroom with a full bathroom. Optional features: Elevator, Wine Cellar, Audio/Video and many other elements. More Lots available! Photos of Model Home - 1837 Poole Ln McLean, VA 22101
- Type:
- Office
- Sq.Ft.:
- 3,500
- Status:
- Active
- Beds:
- n/a
- Lot size:
- 0.28 Acres
- Year built:
- 1989
- Baths:
- MLS#:
- VAFX2109532
ADDITIONAL INFORMATION
© BRIGHT, All Rights Reserved - The data relating to real estate for sale on this website appears in part through the BRIGHT Internet Data Exchange program, a voluntary cooperative exchange of property listing data between licensed real estate brokerage firms in which Xome Inc. participates, and is provided by BRIGHT through a licensing agreement. Some real estate firms do not participate in IDX and their listings do not appear on this website. Some properties listed with participating firms do not appear on this website at the request of the seller. The information provided by this website is for the personal, non-commercial use of consumers and may not be used for any purpose other than to identify prospective properties consumers may be interested in purchasing. Some properties which appear for sale on this website may no longer be available because they are under contract, have Closed or are no longer being offered for sale. Home sale information is not to be construed as an appraisal and may not be used as such for any purpose. BRIGHT MLS is a provider of home sale information and has compiled content from various sources. Some properties represented may not have actually sold due to reporting errors.
Falls Church Real Estate
The median home value in Falls Church, VA is $727,500. This is lower than the county median home value of $900,200. The national median home value is $338,100. The average price of homes sold in Falls Church, VA is $727,500. Approximately 53.21% of Falls Church homes are owned, compared to 39.56% rented, while 7.23% are vacant. Falls Church real estate listings include condos, townhomes, and single family homes for sale. Commercial properties are also available. If you see a property you’re interested in, contact a Falls Church real estate agent to arrange a tour today!
Falls Church, Virginia has a population of 14,494. Falls Church is less family-centric than the surrounding county with 44.72% of the households containing married families with children. The county average for households married with children is 44.72%.
The median household income in Falls Church, Virginia is $155,071. The median household income for the surrounding county is $155,071 compared to the national median of $69,021. The median age of people living in Falls Church is 39.3 years.
Falls Church Weather
The average high temperature in July is 86.3 degrees, with an average low temperature in January of 24.4 degrees. The average rainfall is approximately 43.8 inches per year, with 19.6 inches of snow per year.
