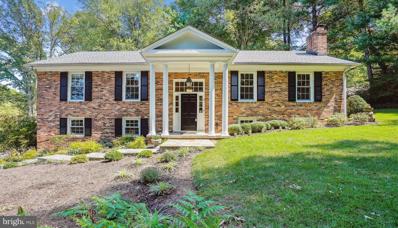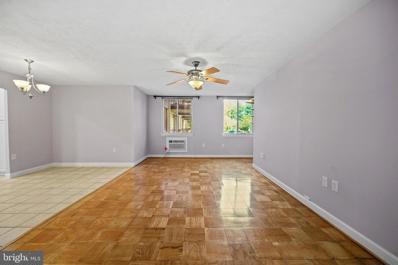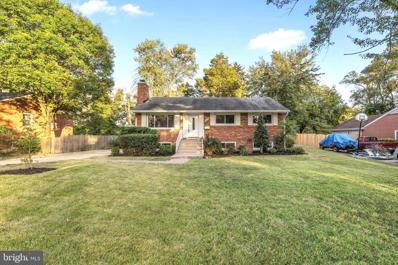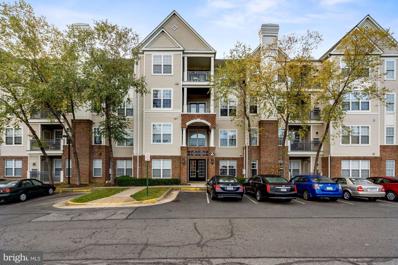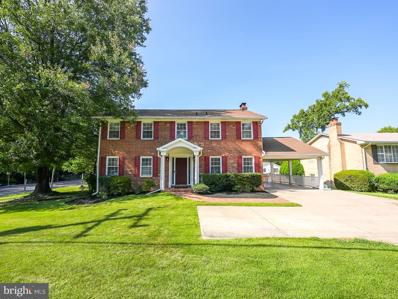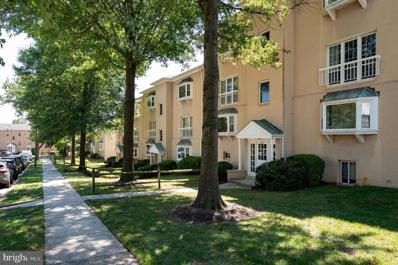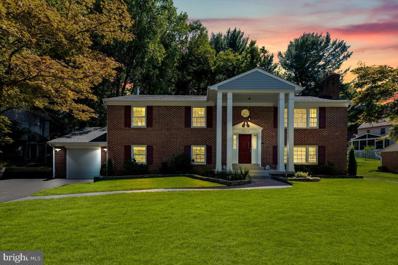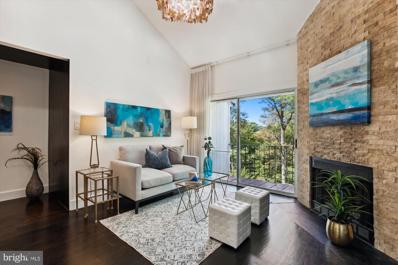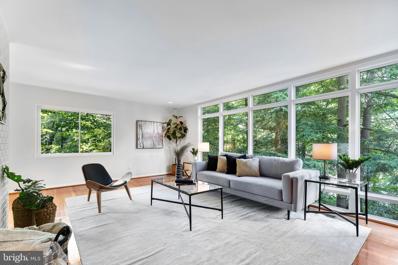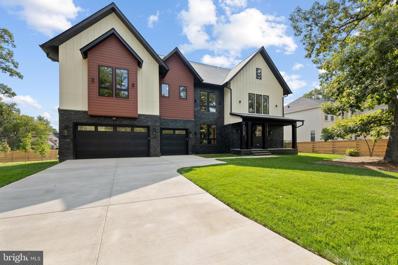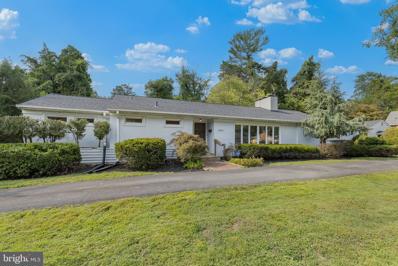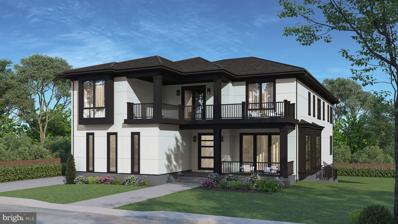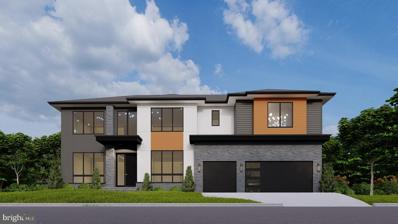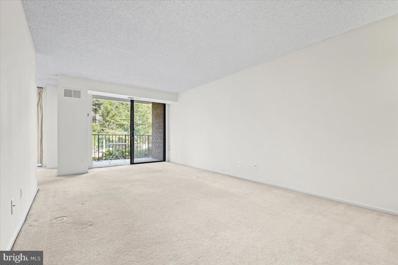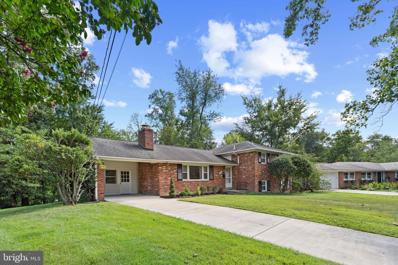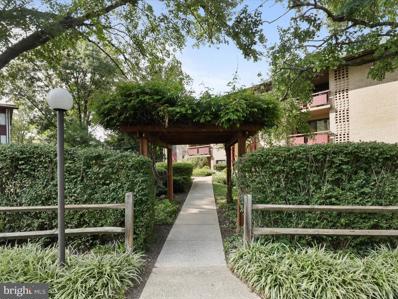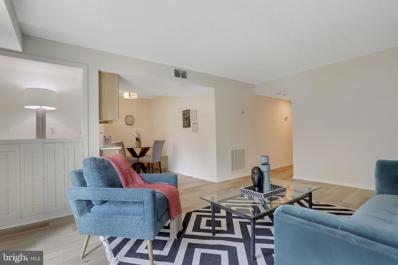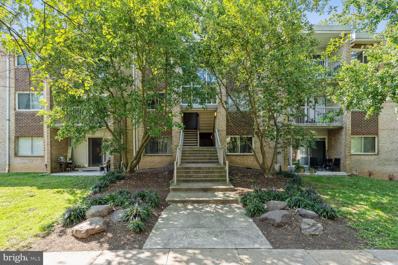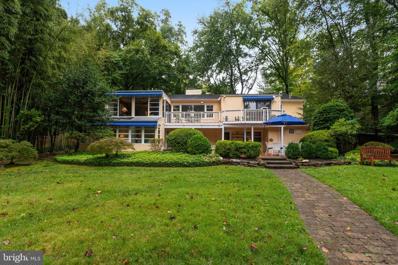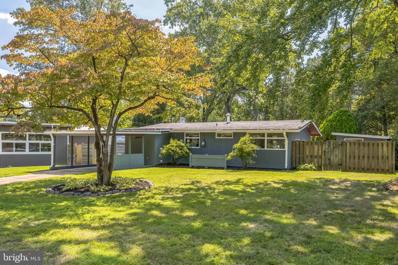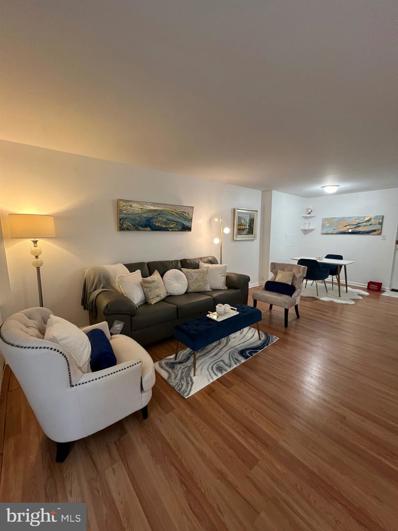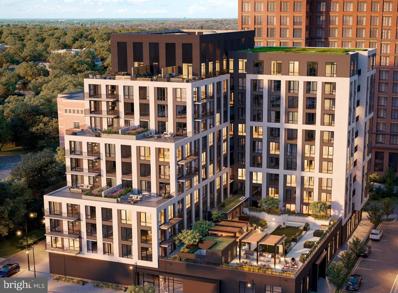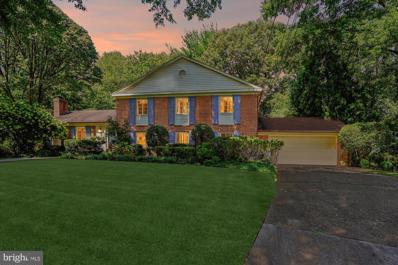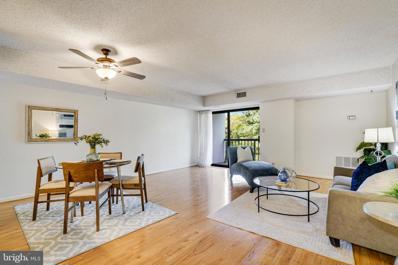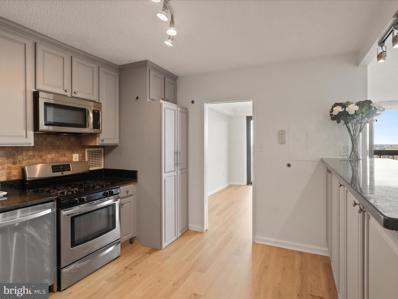Falls Church VA Homes for Rent
- Type:
- Single Family
- Sq.Ft.:
- 3,420
- Status:
- Active
- Beds:
- 5
- Lot size:
- 0.55 Acres
- Year built:
- 1965
- Baths:
- 3.00
- MLS#:
- VAFX2200682
- Subdivision:
- Barcroft Woods
ADDITIONAL INFORMATION
What a wonderful home! See this one first! An exceptional property built with grand style, beautiful quality, and spacious design. Welcome home! Gracious curb appeal starts with the new slate walkway which delivers you to the stately columned portico. Meticulously maintained landscaping with native shrubs and grassy sunny front yard. Inside is a welcoming foyer to a spacious 3400 square foot home featuring hardwoods, neutral paint, and large windows. Floor plan is for easy living with three upper-level bedrooms, two baths and two lower-level bedrooms and full bath. Plus, spacious living room with large windows, recessed lighting, mantel, and fireplace. Spacious dining room with lovely wainscotting and French style sliding glass door opens to back patio. Adjoining kitchen is inviting with its white cabinetry (many cabinets are new), dark granite counters, white tiled backsplash, updated stainless steel appliances, and warm natural colored flooring. Updated eat-in kitchen with large bow window to enjoy the backyard natural setting. Updated baths with neutral colors. The bedroom wing includes a primary bedroom â complete with plenty of closet space and built in chest of drawers. En suite bath accented with white ceramic tile. Hardwood flooring in bedroom and throughout hall and additional two spacious bedrooms. Hall bath with white ceramic tile and deep jetted tub. Walkout lower level has beautiful carpeting and newly installed practical luxury vinyl flooring. Expansive 24âx21â rec room with bar sink, floor to ceiling brick wood-burning fireplace with brick raised hearth. Plenty of storage space here with extra large closet and utility room. Side load garage with automatic garage door remote and a key less pad entry. Additional two bedrooms with plantation shutters and each with closet. Adjoining full bath with white ceramic tile flooring. Laundry room with front load LG washer and dryer. Additional refrigerator here and built-in cabinet/shelving. Lovely landscaping includes azaleas, rhododendrons, dogwoods, crepe myrtle, hydrangeas, hosta, day lilies, ferns and much more. Relax on this inviting stone patio with stone wall. Backyard easement in place for walking access to Barcroft Woods neighbors. Two pools across the street with swimming, tennis and many social activities. Walking/biking Holmes Run Trail entrance directly across the street (through SHRA driveway). Sleepy Hollow Road now has continuous sidewalks to take you to Columbia Pike or 7 Corners. Quick walk to Mason District Park for Thursday Farmerâs Market and free summer musical shows. Barcroft Woods is an established, highly desired community with pride of ownership seen throughout. Close in commute location, Fairfax County schools create a fantastic location. All this, plus, roof was replaced in 2019, HVAC in 2021. Pull-down stairs to attic (new insulation added in 2014 with 2 attic fans. Updated electrical in2013. Underground irrigation system with four zones, replacement windows and doors, patio and pathway recently added. Lovely home in private setting above it all - relax in your quiet surroundings. Enjoy!
- Type:
- Single Family
- Sq.Ft.:
- 804
- Status:
- Active
- Beds:
- 1
- Year built:
- 1967
- Baths:
- 1.00
- MLS#:
- VAFX2200070
- Subdivision:
- Barcroft Hills
ADDITIONAL INFORMATION
Prime location! All utilities are included in HOA. Fresh New Paint. Updates! Freshly painted throughout the entire apartment Sleek granite kitchen countertops Beautiful hardwood floors Garbage disposer installed in 2014 Stainless steel dishwasher and over-the-oven microwave installed in 2020 2 new wall AC units installed in 2023 Spacious bedroom with 2 closets Additional storage space is assigned Pool Location Highlights: Eden Center: A vibrant Vietnamese shopping center with over 100 stores, including restaurants, jewelry shops, and more Cherry Hill Farmhouse: A mid-19th-century farmhouse offering a glimpse into the areaâs agricultural past Settle Down Easy Brewing Co.: A local brewery known for craft beers and a welcoming atmosphere Falls Church Farmers Market: Popular for fresh produce, baked goods, and local products Big Chimneys Park: A park with historical significance, modern playgrounds, and picnic areas Larry Graves Park: Offers sports fields and recreational facilities Seven Corners Shopping Center: Less than a mile away, featuring Target, Home Depot, and dining options Culmore Shopping Center: Within a 17-minute walk, offering grocery stores, restaurants, and shops Glen Forest Shopping Center: Nearby with a variety of shops and services Key Roads: Easy access to Leesburg Pike (Route 7), Columbia Pike (Route 244), and I-395, providing quick travel to Washington, D.C., the Pentagon, Arlington, and Alexandria. This apartment is in an ideal location for convenient living with all modern amenities close by!
- Type:
- Single Family
- Sq.Ft.:
- 2,460
- Status:
- Active
- Beds:
- 5
- Lot size:
- 0.25 Acres
- Year built:
- 1957
- Baths:
- 3.00
- MLS#:
- VAFX2200954
- Subdivision:
- Aura Heights
ADDITIONAL INFORMATION
Bright & Spacious with 2,460 Sqft Home with 5 bedrooms, 3 full baths. 2 fireplaces. New windows 2019, HVAC 2017, Water heater 2017. Updated bathrooms and kitchen in 2019. Beautiful garden. All Wood Floors on main level, SS appliances. Lower level has an entrance from the backyard and feature a second generous-sized family room with dining area, 2 bedrooms and a full bath. New Fully fenced flat yard with a brick patio that make it a perfect place for entertainment. Great location close to D.C, Pentagon city, less than 7 miles to Amazon Headquarter, 3 miles to East Falls Church Metro Station, Minutes to 50/66/395/495, Tysons Corner, Baileys crossroads, Seven Corners; Restaurants, and Shops which makes this home a commuters' dream. All photos will be uploaded on Thursday 12th. Please hurry!!
- Type:
- Single Family
- Sq.Ft.:
- 925
- Status:
- Active
- Beds:
- 1
- Year built:
- 2000
- Baths:
- 1.00
- MLS#:
- VAFX2200972
- Subdivision:
- High Pointe At Jefferson
ADDITIONAL INFORMATION
Assumable VHDA loan at 2.75%. This rarely available End-Unit model is the largest one bedroom at the sought-after High Pointe at Jefferson community! This light filled home has a large eat in kitchen with breakfast bar and plenty of cabinet and pantry space. Kitchen opens up to large living room area with beautiful LVP flooring through out the entire condo recently installed. Large bedroom with huge walk in closet. HVAC is October 2020. Condo comes with one garage space and one assigned parking space. This community offers plenty of guest parking along the street and in the parking lot. Amenities include a resort-style outdoor swimming pool, fitness center, picnic stations with community gas grill, and a main office community building. Access to I-495, Route 29, Route 50, Express Lanes, and the Dunn Loring Metro Station. Minutes away from the Mosaic District and only three miles to Tysons Corner. Enjoy the nearby Mosaic District, boasting trendy restaurants, retail shops, and the Angelika Film Center.
$1,200,000
6730 Haycock Road Falls Church, VA 22043
- Type:
- Single Family
- Sq.Ft.:
- 3,510
- Status:
- Active
- Beds:
- 5
- Lot size:
- 0.18 Acres
- Year built:
- 1973
- Baths:
- 4.00
- MLS#:
- VAFX2200702
- Subdivision:
- Montour Heights
ADDITIONAL INFORMATION
Rarely available single family home in Montour Heights in Falls Church that feeds into Mclean HS. This 3 level property sits on a corner lot, it features 5 bedrooms and 3.5 baths. On the main level you'll find a formal living room and dining room as you enter the home to your left, and to your right, you'll find the family room leading to a gorgeous sunroom with tons of light shining through the skylights. The kitchen is huge and has granite counter, SS appliances and eat in area big enough for a table of 6. Upstairs you will find 5 spacious bedrooms including a primary suite and a hallway full bath. The lower level is a walk up and features a large rec room and a full bath with a huge area perfect for a workshop or just lots of storage, The recent updates include brand new beaming hardwood floors throughout the main and upper levels, fresh paint throughout, new light fixtures and vanities in the powder room and LL bath. Newer kitchen appliances and all of the blinds have been replaced in the entire house. This is a commuters' dream with West Falls Church metro station located half a mile away. There is a path that leads you from the house, as well as to Haycock elementary, located .3 mile away. NO HOA and move in ready! Call today to schedule a tour!
- Type:
- Single Family
- Sq.Ft.:
- 682
- Status:
- Active
- Beds:
- 1
- Year built:
- 1952
- Baths:
- 1.00
- MLS#:
- VAFX2199746
- Subdivision:
- Villages At Falls Church
ADDITIONAL INFORMATION
Charming 1-Bedroom Condo with Fresh Updates! Welcome to this inviting 1-bedroom, 1-bath condo in the heart of a vibrant community. This unit has been thoughtfully refreshed with brand-new carpet and a fresh coat of paint, offering a clean and modern living space. The open floor plan allows for easy flow between the living, dining, and kitchen areas, perfect for both relaxing and entertaining. Large windows fill the space with natural light, creating a warm and welcoming atmosphere. Storage unit in the same building. Conveniently located close to shopping, dining, and public transportation, this home offers both comfort and convenience. Donât miss the opportunity to make this charming condo your own! The home is located is within walking distance of Upton Hill Regional Park.
$1,100,000
7425 Shreve Road Falls Church, VA 22043
- Type:
- Single Family
- Sq.Ft.:
- 1,664
- Status:
- Active
- Beds:
- 5
- Lot size:
- 0.3 Acres
- Year built:
- 1981
- Baths:
- 3.00
- MLS#:
- VAFX2200092
- Subdivision:
- Shreve Wood Estates
ADDITIONAL INFORMATION
Welcome home to a meticulously maintained 5 bedroom 3 full bath LARGE split level home with KITCHENS on both levels!! Pride of ownership truly stands out in this incredibly loved and well taken care of home. As you walk in, this beautiful home welcomes you with hardwood flooring on the main level with tons of natural light. The upper level consists of 3 bedrooms, 2 full bathrooms, open family room with a cozy wood-burning fireplace, spacious kitchen and dining room with a large sliding glass door that will take you right onto your private TREK deck that is easy to maintain. Lower level or walk out level is also filled with natural light and has a beautifully upgraded kitchen, large open living space, two spacious bedrooms and one full bath. All with direct access to the driveway or garage! Plus two sets of washers & dryers in different rooms! This lower area can serve as a private in-law suite or generate extra rental income. Need more parking spaces? Home has an extended driveway that provides convenient parking. Prime Location! The front yard offers direct access to the W&OD trail which makes it a haven for outdoor enthusiasts, offering easy access to miles of scenic walking and biking paths. Plus just 0.9 miles to Westwood Park. Commuters will enjoy being 1.5 miles to West Falls Metro with easy access to Rt. 7, 66 and I-495. And very close to the Mosaic District and Tysons Corner. This home is a true gem and itâs all within the sought-after Marshall school pyramid. Donât miss this phenomenal opportunity!
- Type:
- Single Family
- Sq.Ft.:
- 1,153
- Status:
- Active
- Beds:
- 2
- Year built:
- 1985
- Baths:
- 2.00
- MLS#:
- VAFX2199892
- Subdivision:
- New Providence Village
ADDITIONAL INFORMATION
We have accepted an offer , though it has contingencies. We are open to back-up offers. Introducing this stunning two-bedroom, two-level condominium with a spacious second-floor loft! Natural light floods the impressive entryway through large windows, creating a bright and inviting atmosphere. The vaulted ceilings further enhance the sense of space, drawing your eyes upward and adding a grand, airy feel. You'll love the thoughtfully designed kitchen, which opens seamlessly into the adjoining dining area, perfect for everyday meals or entertaining. The primary bedroom features a luxurious ensuite with a large walk-in closet and the convenience of an in-unit washer/dryer. Upstairs, the generously sized loft, complete with built-ins, offers endless possibilitiesâyoga studio, home office, cozy den, TV room, or even an art studio. Freshly painted throughout, this home boasts modern kitchen and baths with impeccable attention to detail. The open floor plan promotes contemporary living, and the abundant closet space is ideal for storageâwhether for luggage, kitchen extras, or your latest Costco haul. Gorgeous hardwood floors throughout elevate the overall aesthetic. And it doesnât stop there! Enjoy the outdoor terrace adjacent to the charming wood-burning fireplace, the perfect spot to soak in lush views with your morning coffee or an evening cocktail. Located just minutes from Mosaic and Dunn Loring Metro, this property offers the ideal combination of convenience and tranquility. With ample parking, easy access to entertainment, local amenities, and scenic trails, this Falls Church gem is a must-see!
- Type:
- Single Family
- Sq.Ft.:
- 2,928
- Status:
- Active
- Beds:
- 4
- Lot size:
- 0.39 Acres
- Year built:
- 1959
- Baths:
- 3.00
- MLS#:
- VAFX2198690
- Subdivision:
- Lake Barcroft
ADDITIONAL INFORMATION
Lake Barcroft - W.O.W. Mid-Century Modern Gem! This meticulously maintained 4BR/3BA Charles Goodman home is nestled on a private lot, and features hardwoods on upper level and huge windows throughout. The upper level boasts an eat-in kitchen with granite counters and stainless steel appliances. The spacious living room offers a wood-burning fireplace and a wall of windows overlooking mature trees. The dining room features sliding doors opening to the rear patio and secluded flat backyard. 3 bedrooms and 2 full baths â including a large ensuite primary bedroom â complete this level. The lower level offers a family room with a wood-burning fireplace and sliding doors to another private patio. The 4th bedroom, a full bath, a laundry room and garage access complete the lower level! Sited on over a one-third acre private lot surround by majestic trees! Parking is a breeze with an oversized 2-car garage and a sizable driveway. Embrace lake living in this MCM bi-level! Five private sandy beaches â exclusive to the Lake Barcroft community â invite you to swim, boat, fish, and more. While it feels a world away, this lakeside retreat is remarkably connected â you are just minutes to East Falls Church Metro and Metro bus stops, and with easy access to major commuter routes (50/495/395/66), Arlington, Tysons, DC, are all within easy reach. This MCM home offers the perfect blend of tranquility and urban amenities. Don't miss the opportunity to start enjoying lake living just minutes from all the DC Metro area has to offer!
$2,653,000
7727 Helena Drive Falls Church, VA 22043
- Type:
- Single Family
- Sq.Ft.:
- 7,300
- Status:
- Active
- Beds:
- 7
- Lot size:
- 1 Acres
- Year built:
- 2024
- Baths:
- 8.00
- MLS#:
- VAFX2199026
- Subdivision:
- Near Falls Church
ADDITIONAL INFORMATION
Welcome to another magnificent project by Gilkar Design + Build. *** The main level boasts a beautiful double-height foyer, 10' ceilings, 8' solid wood doors and openings, and hardwoods throughout. Open concept kitchen/living, and large library/office with french doors. A stunning kitchen design with a KitchenAid appliance package, ample cabinetry to the ceiling, floating shelves, a separate pantry, and a kitchen island. A large gas fireplace with a split stone surround wall, and coffered ceiling rounds out the living room. A formal dining space with tray ceiling, deck with built-in gas and hot/cold water lines, and oversized 3-car garage with 2 EV car chargers. A private en-suite on the first floor is accessed through the functional mudroom with a compact washer and dryer (1 of 3) *** The upper level has the primary bedroom which boasts a tray ceiling, a giant ceiling fan, walk-in closet with island, and a wet bar. A jaw-dropping primary bath with a rain shower head, free-standing tub with faucet, and double vanity with ample cabinets. An additional three bedrooms with walk-in closets and full private bathrooms are down the hall. Second-floor laundry room has a high-capacity washer and dryer with a sink (2 of 3). Hardwood floors throughout the second floor. Private large balcony. *** The lower level is fully finished and has tons of natural light, a wet bar with floating shelves, a full-size stainless steel refrigerator, and a dishwasher. A large recreation/media room with 2 additional bedrooms, 2 full baths, and private access from the bedrooms. LVP floor throughout the lower level. Basement laundry has a high-capacity washer and dryer with a sink (3 of 3). *** Additional features include 2â stair treads, crown molding, plumbing manifold system, hot water recirculation system, and above-code insulation. Solid wood doors, ceiling fans, LED lights, LED stripe lights, and Smart features throughout. Verizon Fios is run to the house and located in the mechanical room. Just minutes from Vienna, Tysons, and Falls Church, with a great selection of restaurants and shopping to suit everyone's needs. Easy access to 495 and 66.
- Type:
- Single Family
- Sq.Ft.:
- 2,846
- Status:
- Active
- Beds:
- 4
- Lot size:
- 0.5 Acres
- Year built:
- 1949
- Baths:
- 3.00
- MLS#:
- VAFX2198736
- Subdivision:
- Sleepy Hollow
ADDITIONAL INFORMATION
Sleepy Hollow - Spacious Rambler with Pool & In-Law Suite/Au Pair Apartment! This move-in ready, one-level 4BR/3BA home offers generous space, wood floors and large windows. The Falls Church home includes a spacious living room with a cozy wood-burning fireplace, and a dining area with French doors that open to the backyard and pool. Just beyond the living room is a comfortable family room with a second wood-burning fireplace. The eat-in kitchen overlooks the private backyard and pool, and includes the washer and dryer and a half-bath tucked away in the hallway. The oversized rec room has a French door opening to the backyard patio and pool! Beyond the living areas on side of the home is a private in-law/au pair suite with a separate entrance, a full kitchen, a washer and dryer, a living/dining room, and a ensuite bedroom with a French door leading to the patio and pool. On the other side of the home are 3 bedrooms and 2 full baths, including the spacious ensuite primary with a wall of closets. Sited on a private half-acre lot, the fenced backyard is a peaceful oasis with a pool and patio, surrounded by mature trees. Located in the tranquil Sleepy Hollow neighborhood, this home is just minutes to Seven Corners, Falls Church City, the Mosaic District, parks, shops, and restaurants. With easy access to the East Falls Church Metro, Metro bus routes, and major commuter routes (50/495/66), this home is a perfect blend of comfort, space, and convenience! Move-in today or update to taste!
$1,950,000
6705 McCrea Place Falls Church, VA 22042
- Type:
- Single Family
- Sq.Ft.:
- 7,889
- Status:
- Active
- Beds:
- 7
- Lot size:
- 0.48 Acres
- Year built:
- 2024
- Baths:
- 9.00
- MLS#:
- VAFX2185204
- Subdivision:
- Bel Air
ADDITIONAL INFORMATION
Do not walk the property without appointment. Listing agent must accompany. New custom designed home under construction, opportunity to customize this new Modern-Transitional home with 7 bedrooms, 7 full and 2 half bathrooms and 3 car garage. Open floor plan with soaring 10â ceilings on main level, 9â ceiling on upper level, all bedrooms with trey ceiling and luxury finishes throughout, including solid oak hardwood floor on main and upper level, engineering wood floor on lower level, deck of family room, stone tile patio, recreation room with wet bar. Completion is easily October 2024,
$2,550,000
6616 Fisher Avenue Falls Church, VA 22046
- Type:
- Single Family
- Sq.Ft.:
- 7,921
- Status:
- Active
- Beds:
- 7
- Lot size:
- 0.24 Acres
- Baths:
- 8.00
- MLS#:
- VAFX2201302
- Subdivision:
- None Available
ADDITIONAL INFORMATION
ððð ðððð ðð¨ððð¥ ðð¨ð¦ð ðð ðððð ððð¥ð ððððð¨ð° ðð§, ððð¥ððð§, ðð ððððð. Discover spacious luxury and an enviable lifestyle in this magnificent new construction home in desirable Falls Church. Nestled within the sought-after ððð²ðð¨ðð¤ ðð¥ðð¦ðð§ððð«ð² ððð¡ð¨ð¨ð¥, ðð¨ð§ðððð¥ð¨ð° ðð¢ððð¥ð ððð¡ð¨ð¨ð¥, ðð§ð ðððððð§ ðð¢ðð¡ ððð¡ð¨ð¨ð¥ ðð¢ð¬ðð«ð¢ððð¬, this property is ideal for families seeking top-tier education. Boasting ð ðððð«ð¨ð¨ð¦ð¬, ð.ð ðððð¡ð¬, and an impressive 7,900 sq ft of living space, this residence offers exquisite design and exceptional craftsmanship by Anchor Homes. Experience effortless entertaining in the gourmet gallery kitchen, complete with high-end appliances, flowing into the grand family room with its inviting fireplace. Formal living and dining areas offer refined spaces for special occasions, while the upper level's five bedroom suites, each with walk-in closets, provide tranquil retreats. Enjoy the finished basement's versatility with its full guest suite and professionally designed media room - the perfect spot for movie nights or hosting friends. Customize your outdoor enjoyment with optional upgrades like a relaxing deck, covered porch, or a stylish wet bar. This prime location puts commuting and leisure within easy reach for convenient city access, and explores the best of parks, shopping, and McLean - all just moments away. Embrace the ultimate lifestyle in this extraordinary new-build home. Don't miss the opportunity to make this luxurious residence your own. Special discount to buyers providing constructionÂfinancing. Contact us now to learn more about this exceptional property and take advantage of specialÂpricingÂoffers.
- Type:
- Single Family
- Sq.Ft.:
- 1,182
- Status:
- Active
- Beds:
- 2
- Year built:
- 1974
- Baths:
- 2.00
- MLS#:
- VAFX2200332
- Subdivision:
- Idylwood Towers Condo
ADDITIONAL INFORMATION
Welcome home to this meticulously maintained partially renovated light filled unit. The truly spacious Living Room and separate Dining Room are light filled. Whether you enter from the Dining area or from the hall into the custom designed Kitchen you will be ready to cook and entertain. Stunning white cabinets and brand new countertops will steal your heart. The primary en-suite Bedroom can have a king-size bed and plenty of furnishings plus the walk-in closet as great room for your living needs. The one-of-a-kind primary Bathroom will stun you and make that lazy morning a joy. Of equal design and care is the second (2nd) full bathroom â it too one-of-a-kind. The inclusion of an In-unit front loading washer/dryer and HVAC units in each room adds to the convenience and comfort for you. The location is particularly advantageous, with easy access to major routes and public transportation options, making commuting to various destinations quite convenient. The amenities provided by the community, including the outdoor pool, fitness center, and tennis courts, offer opportunities for recreation and relaxation right at your doorstep. The fact that the condo fee includes all utilities is a significant benefit, as it simplifies budgeting and eliminates the hassle of separate utility payments. This property makes an excellent choice for those seeking a well-maintained, conveniently located, and amenity-rich living space. DUE TO INCREASED AMOUNT OF INTEREST OFFER DEADLINE IS EXTENDED TO NOON SUNDAY 9/22.
- Type:
- Single Family
- Sq.Ft.:
- 2,100
- Status:
- Active
- Beds:
- 4
- Lot size:
- 0.39 Acres
- Year built:
- 1958
- Baths:
- 3.00
- MLS#:
- VAFX2198816
- Subdivision:
- Glen Forest
ADDITIONAL INFORMATION
Welcome to 5915 Merritt Place. This all-brick, 4 BR, 3 bath Glen Forest Community split level home located on a quiet cul-de-sac includes a nanny/in-law suite on the lower-level with kitchenette and potential separate entrance. The top-level features 3 BRs and 2 full baths, with gleaming, newly refinished hardwood floors throughout. The main level features an eat-in kitchen with skylight, separate dining and living rooms with newly refinished hardwoods and a wood burning fireplace (currently capped but could easily be uncapped or replaced with a gas or electric fireplace). Carport is partially-enclosed to create a sitting area off the dining room. The lower level, which includes the nanny suite, also features a large living area, built-in bookshelves, wood-burning fireplace (also capped) and picture window looking out over a treed backyard with tons of potential for creating an amazing outdoor relaxation space. The finished basement has ample storage space, washer/dryer, built-in sauna and workroom. The newly developed Hogge Park, located less than ½ mile away includes 2 public pickleball courts, a ½ basketball court, trails and a childrenâs playground. Arlington County Glen Carlyn free dog park 1.0 mile away. Located directly on the Arlington/Falls Church border, the home is a commuterâs dream â less than 5 miles to the Pentagon and less than 10 miles to the US Capitol by car, and easy access to the Ballston and East Falls Church metro stations for those desiring public transportation. Electrical updates and front yard landscaping upgrades completed in 2024. Beautiful home on a quiet cul-de-sac between Routes 7 and 50.
- Type:
- Single Family
- Sq.Ft.:
- 830
- Status:
- Active
- Beds:
- 1
- Year built:
- 1964
- Baths:
- 1.00
- MLS#:
- VAFX2200864
- Subdivision:
- Fairfield Commons
ADDITIONAL INFORMATION
Beautifully maintained Condo in the ideal location inside the Beltway with an easy commute to DC. Close to Mosaic District, Merrifield, Dunn Loring & West Falls Church Metro stops, Rts 29, 66, 50 and 495. This updated property shows a large primary Bedroom, with spacious walk-in closet & closet organizer and additional closet converted to a dressing area. Gourmet Kitchen with updated Stainless Steel Appliances, includes separate Dining Room with hardwoods. Spacious Living Room shows hardwoods and built-ins with balcony doors opening to private balcony area overlooking trees. The full bath is updated and bright. The unit shows a one piece stackable laundry center next to the full bath and a separate storage unit in the basement for extra storage and bicycles. Great floorplan and space makes entertaining a breeze. Community amenities include an outdoor swimming pool, tennis courts, on-site office, local parks, and landscaped common green area. Walk to Fairview Park, shopping and restaurants. Parking is by permit and accessible. Come home to Dover Condos!
- Type:
- Single Family
- Sq.Ft.:
- 1,041
- Status:
- Active
- Beds:
- 2
- Year built:
- 1984
- Baths:
- 2.00
- MLS#:
- VAFX2199030
- Subdivision:
- New Providence Village
ADDITIONAL INFORMATION
Light Filled Condo boosting 1041Sqft with 2 bedrooms and 2 bathrooms with Bonus room perfect for an office. Walking distance to the a beautiful lake by trail. It provides the perfect balance of convenience, comfort, and the beauty of the outdoors. Conveniently located just 1.2 miles from the METRO. Brand new Luxury Vinyl Plank Flooring throughout and Freshly Painted. A welcoming living room awaits you upon entry, including sliding glass doors that open to your own private patio, allowing for a smooth transition between indoor and outdoor living areas. Renovated kitchen with updated cabinetry and appliances. 1 mile from the bustling Mosaic District, which offers a wide variety of food options and entertainment. Easy commuting thanks to quick access to I-66, I-495, and Tysons Corner.
- Type:
- Single Family
- Sq.Ft.:
- 934
- Status:
- Active
- Beds:
- 2
- Year built:
- 1966
- Baths:
- 1.00
- MLS#:
- VAFX2200608
- Subdivision:
- Yorktowne Square
ADDITIONAL INFORMATION
Great Location! close to I-495, Gallows Rd, Lee Hwy and Merrifield Metro station for commuting. Easy access to Tysons Corner, Dunn Loring for shopping, eating, and entertaining and close to Fairfax hospital (Inova). Recently, totally renovated 2nd floor condo with balcony like new for move-in ready, 2 bedrooms plus one full bath - new quartz countertop, back splash, double bowl sink, LPV floor, all brand-new appliances, refinished cabinets and updated newly bathroom- tub, tile wall, faucets, fan, toilet, mirror, lighting and quartz vanity top. Freshly painted through out and replaced - lighting fixtures, smoke detector, thermostat, registers and all door locks. Gleaming hardwood floor throughout inside and windows were replaced about 10 years ago. All utility -gas, electricity and water & sewer are included in condo fee. Additional storage unit and common laundry room on the ground level. The unit has 2 spaces parking with 2 guest passes. Enjoy community amenities such as swimming pool, basketball court, tot-lot and barbecue picnic area, all centrally located in the community.
$1,950,000
6514 Lakeview Drive Falls Church, VA 22041
- Type:
- Single Family
- Sq.Ft.:
- 3,561
- Status:
- Active
- Beds:
- 4
- Lot size:
- 0.46 Acres
- Year built:
- 1958
- Baths:
- 3.00
- MLS#:
- VAFX2197376
- Subdivision:
- Lake Barcroft
ADDITIONAL INFORMATION
A Lakeside Symphony: Your Mid-Century Modern Dream Home As you approach 6514 Lake View Drive in Falls Church, the world seems to slow down. The gentle lapping of Lake Barcroft's waters and the rustling of leaves in the breeze create a soothing melody, welcoming you to your new home. This isn't just a house; it's a sanctuary where nature and architecture dance in perfect harmony. Inspired by the principles of Frank Lloyd Wright, this Mid-Century Modern masterpiece seems to emerge organically from its surroundings. As you step inside, you're immediately struck by the seamless blend of indoor and outdoor living. Expansive windows frame breathtaking views of the lake, inviting nature to be a permanent guest in your home. The open main level unfolds before you, a testament to thoughtful design. The kitchen, with its built-in pantry, flows effortlessly into a spacious living and dining area. Here, a cozy gas fireplace adds warmth and character, making it the perfect spot for family gatherings or quiet evenings with a good books. Continue your journey to the sunroom, where a deck awaits â your personal viewing platform for nature's daily spectacle. Watch as majestic eagles soar overhead and graceful herons wade in the shallows. This is more than a view; it's a front-row seat to the wonders of lakeside living. The home's four bedrooms offer peaceful retreats, with the primary suite taking center stage. Overlooking the lake, it's a private haven complete with an en-suite bathroom and generous closet space. Honey blond hardwood floors flow throughout the family room, their warm tones echoing the natural beauty outside. With nearly 3,500 square feet of living space, this home offers room to breathe, to create, to live. A family room on the main level, complete with another gas fireplace, provides additional space for relaxation or entertainment. Built-in storage and bookshelves throughout the home ensure that every item has its place, allowing you to live clutter-free and focused on what matters most. With the kitchenette located in the lower level this could work as a multigenerational home or an au pair suite. Think of the possibilities. Step outside onto your beautifully landscaped lot, where a private backyard beckons. A side-loading two-car garage and workshop cater to practical needs and hobbies alike. But the true magic lies just beyond your property line â five sandy beaches with life guards, exclusive to the Lake Barcroft community, invite you to swim, boat, fish, and create lasting memories. While it feels a world away, this lakeside retreat is remarkably connected. Metro bus stop just a blocks away and easy access to major commuter routes mean that the bustle of Arlington, Tysons, DC, and beyond is within easy reach. It's the perfect blend of secluded paradise and urban convenience. This isn't just a home; it's a lifestyle. It's morning coffee on the deck as the mist rises from the lake. It's weekends spent on the water, surrounded by friends and family. It's the peace of mind that comes from knowing you've found your place in the world. Welcome to 6514 Lake View Drive. Welcome home.
- Type:
- Single Family
- Sq.Ft.:
- 918
- Status:
- Active
- Beds:
- 2
- Lot size:
- 0.26 Acres
- Year built:
- 1951
- Baths:
- 1.00
- MLS#:
- VAFX2200432
- Subdivision:
- Holmes Run Acres
ADDITIONAL INFORMATION
Lovely Mid-Century Modern-style house in the sought-after Holmes Run Acres community. Listed on the National Register of Historic Places, This character-filled home, with two bedrooms, one bathroom, and a den, boasts an open floor plan with gleaming hardwood floors and majestic, planked cathedral ceilings. Bright and airy with a large bank of floor-to-ceiling windows overlooking an inviting covered patio and in-ground pool. Fireplace and built-in bookcases. The kitchen has granite counters, stainless steel appliances, and plenty of cabinets and storage space. Separate laundry room. Freshly painted inside and out. Fenced yard in the rear, storage shed, and carport. Landscaped lot with tons of outside space. Keep cool and entertain guests with a sparkling in-ground swimming pool. The pool has been professionally maintained. Wonderful, interior location within the neighborhood yet close to major thoroughfares including Gallows Road and I-495. Bus stop just around the corner and only 3 miles to Dunn Loring Metro.
- Type:
- Single Family
- Sq.Ft.:
- 675
- Status:
- Active
- Beds:
- 1
- Year built:
- 1970
- Baths:
- 1.00
- MLS#:
- VAFX2199406
- Subdivision:
- Woodlake Towers
ADDITIONAL INFORMATION
- Type:
- Single Family
- Sq.Ft.:
- 1,190
- Status:
- Active
- Beds:
- 2
- Baths:
- 2.00
- MLS#:
- VAFA2002470
- Subdivision:
- None Available
ADDITIONAL INFORMATION
Sales Gallery Open by Appointment. The Oak is a new condominium community coming to the heart of the dynamic West Falls neighborhood this fall. Discover elevated residences and welcoming spaces inspired by nature and modern design. Inspiring homes feature a contemporary style with warm and sophisticated finishes complemented by natural elements, providing the perfect spaces for modern living. Thoughtfully designed one, two and three bedroom residences provide open layouts and an array of floor plans to suit your lifestyle. The Oakâs thoughtful amenities enhance the energy of a community inspired by its natural surroundings. The residentsâ lounge with ample seating and dining spaces are perfect for relaxing and socializing, while the fitness center overlooking the terrace provides light-filled spaces to elevate your wellness. Reside within a community where energy and connection fill every space. Expansive green spaces, lively shopping and dining destinations, and cultural and community events create opportunities to share in meaningful experiences. Tax assessments are estimated based on list price.
- Type:
- Single Family
- Sq.Ft.:
- 2,100
- Status:
- Active
- Beds:
- 4
- Lot size:
- 0.51 Acres
- Year built:
- 1961
- Baths:
- 3.00
- MLS#:
- VAFX2200140
- Subdivision:
- Barcroft Woods
ADDITIONAL INFORMATION
Classic Beauty in the Desired Barcroft Woods Community of Falls Church is steeped in tradition while offering great spaces with modern comforts. Impressively situated at the top of the cul-de-sac on over ½ acre, this former model home charms with recent updates including the designer inspired kitchen, primary suite bath, painting and light fixtures. The custom slate and brick walkway beckons with lush landscaping to a welcoming porch and foyer. Inside, gracious light filled rooms have a wonderful flow for entertainment options. From the spacious living room with dentil molding, larger windows, hardwood floors and a beautiful fireplace with mantle flows to the dining room with a view to the large patio, living and entertainment are easy. The recently updated kitchen is smartly designed with creamy quartz countertops, designer neutral cabinets, upgraded newer ss appliances, hardwoods and recessed lighting. A few steps down is a cozy breakfast room with another large window overlooking the yard. From the breakfast room there is another foyer that connects to the front hall and joins the powder room, sizeable family room and classic barroom. The family room is anchored by a full wall brick fireplace and hearth with light poring in from the full height window and glass door. The adjacent barroom is a classic with a built in wet-bar, mini fridge and lots of storage The padded elbow rest and brass footrest look forward to new guests and spirited conversations. A mud-room/ landing space connects to the 2-car garage that also accesses the rear yard. Upstairs are 4 bedrooms, all with hardwood floors and 2 bathrooms. The primary is private and has a just updated en-suite with an expanded shower. The classic floorplan of this home remains with a primary dressing area flanked by a wall of mirrors and closets with custom storage inserts. The second bedroom is also spacious with good closet space while remaining bedrooms are nicely sized. Attic access is also easy - a few steps off of a bedroom. The hall bath is a garden inspired oasis with a generous soaking tub and fun wallpaper. Then the lower level has laundry (convenient chute from the kitchen), great storage and utilities. But wait, thereâs so much more outside. The patio off the the kitchen and dining area is an inviting space that can accommodate multiple seating and lounging options, with views across the private lawn. The installed gas grill makes outdoor cooking options easy without replacing canisters. Large pavers lead you to discover a shed tucked into the trees, then paths to the front of the house. Barcroft Woods is a non-HOA community of homes crafted in the early 1960s by the Kettler Brothers. With just 100 homes on winding tree lined streets â this is a special opportunity in a great location. Shops, services and schools are all nearby. Local parks include Barcroft Knolls Park (just a street away through the neighborhood), Holmes Run Trail is accessed across Sleepy Hollow Rd, Mason Distric Park (Soccer and Ball Fields, Trails, Tennis, Dog Park, Farmers Market on Thursdays Spring through Fall) and Green Spring Gardens (garden center and learning opportunities). Nearby Swimming Clubs include Sleepy Hollow Bath and Racquet and SHRA. Commuting options are numerous with this âinside the beltwayâ location. Bus access on Columbia Pike (to Pentgon and DC), Metro approx. 3.5 miles, rte 50, 395, 495, 66 and Airport within 10 miles. Come and see what makes this neighborhood a true gem!
- Type:
- Single Family
- Sq.Ft.:
- 946
- Status:
- Active
- Beds:
- 1
- Year built:
- 1983
- Baths:
- 1.00
- MLS#:
- VAFX2199714
- Subdivision:
- Lakeside Plaza
ADDITIONAL INFORMATION
Welcome to Lakeside Plaza! A hidden gem located just off Columbia Pike with easy access to major highways (I-395), Reagan National Airport (less than 7 miles away), and the Alexandria Amtrak/VRE station. This unit boasts spacious living areas bathed in natural light and ample storage. Enjoy 2 private balcony views, from your living room or primary bedroom. Relax in the year-round heated pool, sauna, and hot tub for an evening getaway. Additional amenities include a seasonal outdoor pool, tot lot, tennis court, 24-hour concierge, and three fitness centers. Onsite daycare and a barber shop on the second floor add extra convenience. Donât miss this rare opportunity.
- Type:
- Single Family
- Sq.Ft.:
- 1,372
- Status:
- Active
- Beds:
- 2
- Year built:
- 1975
- Baths:
- 2.00
- MLS#:
- VAFX2198438
- Subdivision:
- Skyline Plaza
ADDITIONAL INFORMATION
Amazing opportunity to own an upper-floor, sophisticated end-unit condo with two garage spaces (each valued between $20K and $25K) in Skyline Plaza, ready to move in! Enjoy absolutely breathtaking, unobstructed views of the entire Maryland side, including MGM, Wilson Bridge, and the Masonic Temple in Old Town, from the 25th floor, all year round! This condo is ready for its new owner: Wood kitchen cabinets with granite countertops, stainless steel kitchen appliances, and a 'Whirlpool' washer/dryer in a built-in area. Premium wide plank 'Core Tec Plus Norwegian Maple' flooring extends throughout the entire unit, and both bathrooms are fully upgraded with marble wall tiles, flooring, and sliding shower doors. Both bathrooms have the 'Kohler' faucets. Newer convectors in the unit and all of them recently inspected and filters have been changed. The living room features a new glass balcony door, allowing for extra light. All electric outlets have been replaced, and Enjoy the ambiance created by LED light fixtures in key areas! Condo fees include all utilities: gas, water, and electricity, along with community amenities. A convenience store, beauty salon, and doctor's office are also located in the building for your convenience. Enjoy frequent Metrobus service directly to Metrorail from the lobby entrance. This luxury condominium offers the convenience and peace of mind of 24-hour concierge service and is in a prime central location with direct access to I-395, just 4 miles from the Pentagon and Amazon's National Landing HQ2. Located in a superb Fairfax County area bordering Arlington, Shirlington, and Alexandria, it is within walking distance to Target, Giant Food, restaurants, shopping, and the nearby Gateway Alexandria development, anchored by a Harris Teeter grocery store that opened in Spring 2021. A great place to reside!
© BRIGHT, All Rights Reserved - The data relating to real estate for sale on this website appears in part through the BRIGHT Internet Data Exchange program, a voluntary cooperative exchange of property listing data between licensed real estate brokerage firms in which Xome Inc. participates, and is provided by BRIGHT through a licensing agreement. Some real estate firms do not participate in IDX and their listings do not appear on this website. Some properties listed with participating firms do not appear on this website at the request of the seller. The information provided by this website is for the personal, non-commercial use of consumers and may not be used for any purpose other than to identify prospective properties consumers may be interested in purchasing. Some properties which appear for sale on this website may no longer be available because they are under contract, have Closed or are no longer being offered for sale. Home sale information is not to be construed as an appraisal and may not be used as such for any purpose. BRIGHT MLS is a provider of home sale information and has compiled content from various sources. Some properties represented may not have actually sold due to reporting errors.
Falls Church Real Estate
The median home value in Falls Church, VA is $799,000. This is higher than the county median home value of $793,200. The national median home value is $219,700. The average price of homes sold in Falls Church, VA is $799,000. Approximately 54.75% of Falls Church homes are owned, compared to 36.69% rented, while 8.56% are vacant. Falls Church real estate listings include condos, townhomes, and single family homes for sale. Commercial properties are also available. If you see a property you’re interested in, contact a Falls Church real estate agent to arrange a tour today!
Falls Church, Virginia has a population of 13,843. Falls Church is less family-centric than the surrounding county with 38.25% of the households containing married families with children. The county average for households married with children is 38.25%.
The median household income in Falls Church, Virginia is $114,795. The median household income for the surrounding county is $114,795 compared to the national median of $57,652. The median age of people living in Falls Church is 39.7 years.
Falls Church Weather
The average high temperature in July is 82.9 degrees, with an average low temperature in January of 23.4 degrees. The average rainfall is approximately 42.7 inches per year, with 21.1 inches of snow per year.
