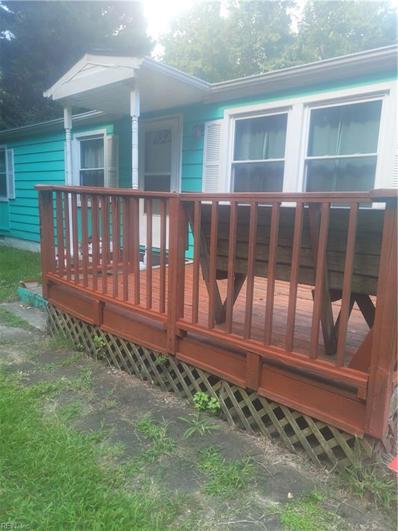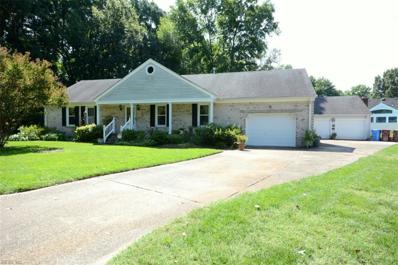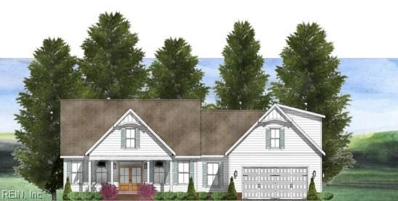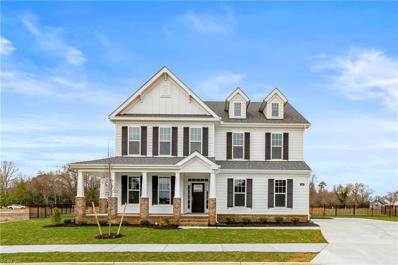Chesapeake VA Homes for Rent
- Type:
- Single Family
- Sq.Ft.:
- 2,300
- Status:
- Active
- Beds:
- 3
- Year built:
- 2025
- Baths:
- 3.10
- MLS#:
- 10549287
- Subdivision:
- LEGACY168
ADDITIONAL INFORMATION
Choose your curated look! Spend $10,000 in options or towards Closing Cost (inquire for details) Luxury UPGRADED home built by award winning builder. Stunning home w/curated features uniquely designed to ispire. Extensive HW flooring through mid level with Gourmet Kitchen w/Custom Shiplap hood, 10' island w/Shiplap, Quartz counters, GE Cafe 6 Burner Gas range, GE Cafe Dishwasher and GE Cafe Microwave Drawer. 10'ceilings MAIN, 9' First & Third Floors, High Efficiency 2-zone HVAC w/thermostats. Primary bedroms with Walk-in closets and ensuite Baths. Custom stair rail with 42" treads. First floor bedroom and ensuite bath! Oversized 10'x19' covered porch with Trex decking, 2-car garage, Tankless Water Heater - and more! LOW $65 condo fee w/Cabana, Fire pits, Bocca ball and Professional landscape and lawn maintenance..ready for easy living! Legacy is waiting or you!
- Type:
- Single Family
- Sq.Ft.:
- 2,300
- Status:
- Active
- Beds:
- 3
- Year built:
- 2025
- Baths:
- 3.10
- MLS#:
- 10549284
- Subdivision:
- LEGACY168
ADDITIONAL INFORMATION
LIGHT AND BRIGHT END HOME! Choose your curated look! Spend $10,000 in options or towards Closing Cost (inquire for details) Luxury UPGRADED home built by award winning builder. Stunning home w/curated features uniquely designed to ispire. Extensive HW flooring through mid level with Gourmet Kitchen w/Custom Shiplap hood, 10' island w/Shiplap, Quartz counters, GE Cafe 6 Burner Gas range, GE Cafe Dishwasher and GE Cafe Microwave Drawer. 10'ceilings MAIN, 9' First & Third Floors, High Efficiency 2-zone HVAC w/thermostats. Primary bedroms with Walk-in closets and ensuite Baths. Custom stair rail with 42" treads. First floor bedroom and ensuite bath! Oversized 10'x19' covered porch with Trex decking, 2-car garage, Tankless Water Heater - and more! LOW $65 condo fee w/Cabana, Fire pits, Bocca ball and Professional landscape and lawn maintenance..ready for easy living! Legacy is waiting or you!
- Type:
- Single Family
- Sq.Ft.:
- 1,895
- Status:
- Active
- Beds:
- 3
- Year built:
- 2020
- Baths:
- 2.10
- MLS#:
- 10549162
ADDITIONAL INFORMATION
Welcome to this meticulously maintained three bedroom condo of Hickory Manor community. The main floor opens up with a bright and welcoming living room, which is perfect for entertaining as it gradually flows into the dining area with an open kitchen. The kitchen is an absolute highlight of the home being upgraded with modern finishes such as quartz countertops, island, stainless steel appliances including a gas range. Sliding glass door from the kitchen opens up a private patio, making it an ideal spot for relaxation. Primary suite is also located on the first floor. The two bedrooms upstairs are equally alluring and feature comfortable sitting areas and walk-in closets with custom built-in shelving. Attached one car garage is a convenient parking solution that features a recently updated epoxy flooring. As a resident of a private community you will have access to incredible amenities such as pool, fitness center and many more. Call your agent to schedule a tour today!
- Type:
- Single Family
- Sq.Ft.:
- 1,425
- Status:
- Active
- Beds:
- 2
- Year built:
- 1997
- Baths:
- 2.00
- MLS#:
- 10548909
ADDITIONAL INFORMATION
Wonderful townhouse style condo in prime area, well sought after Great Bridge Schools, low maintenance, Roof-2016 (done by HOA), HVAC-2022 (10 yr warranty), Water Heater-2022 (5yr warranty), new Kitchen sink & garbage disposal-2023, new smoke detectors-2023, new outdoor lights-2023, great room w/cathedral ceiling, first floor 9ft ceilings, 1st floor bdrm w/full bath, 2nd floor primary, bonus room loft open to downstairs, fenced yard, and so much more! Amenities include: ground maintenance, water, sewer, trash pickup, clubhouse, exterior insurance, and all roof damages, leaks, repairs etc. and roof replacement are covered by the HOA.
- Type:
- Single Family
- Sq.Ft.:
- 1,464
- Status:
- Active
- Beds:
- 3
- Lot size:
- 0.37 Acres
- Year built:
- 1988
- Baths:
- 2.00
- MLS#:
- 10548751
ADDITIONAL INFORMATION
Rancher with 2 car attached garage, family room, dining room, large eat in kitchen, 3 bedrooms, 2 baths and screened rear porch area. Peaceful lake/pond views from rear yard area. Convenient to interstates, shopping and entertainment.
- Type:
- Single Family
- Sq.Ft.:
- 3,034
- Status:
- Active
- Beds:
- 4
- Lot size:
- 0.29 Acres
- Year built:
- 1992
- Baths:
- 2.10
- MLS#:
- 10548596
ADDITIONAL INFORMATION
Step into this exquisite abode where every corner is thoughtfully designed for comfort and style. Family entertaining enthusiasts, this home is a blend of luxury and practicality that will captivate you from the moment you enter. Marvel at the 78 in. x 51 in. granite top center island, spacious for meal prep and gatherings. A cozy breakfast nook with a charming bay window. Seamlessly transition between the kitchen, dining, and living areas for a truly expansive feel. The oversized custom-designed primary bath is your oasis, complete with a jetted tub for ultimate relaxation. Enjoy a large deck area in the backyard, summer barbecues and evening relaxation. Unwind in the hot tub or swing gently on the wide wrap-around front porch with a swing. This property isn't just a house; it's a lifestyle. Imagine hosting dinner parties in your spacious kitchen, celebrating holidays with loved ones in the open family room, and enjoying sunny afternoons on the front porch.
- Type:
- Single Family
- Sq.Ft.:
- 1,292
- Status:
- Active
- Beds:
- 3
- Year built:
- 1987
- Baths:
- 2.00
- MLS#:
- 10548595
ADDITIONAL INFORMATION
A cozy 3-bedroom, 2-bath home in an established neighborhood, bring your first-time buyers. Features a large yard for entertaining. Home is being sold "as-is." Man-cave in backyard conveys "as-is." Sellers will consider appraisal repairs only. Act fast'??this home won't last long!
- Type:
- Single Family
- Sq.Ft.:
- 1,794
- Status:
- Active
- Beds:
- 4
- Lot size:
- 1 Acres
- Year built:
- 1898
- Baths:
- 2.00
- MLS#:
- 10548564
- Subdivision:
- PLEASANT GROVE
ADDITIONAL INFORMATION
Step into a timeless sanctuary nestled on a serene 1-acre lot, this charming 4-bedroom, 2-bathroom home offers the perfect blend of tranquility and convenience. Enjoy the privacy and peace of country living while still being within easy reach of city amenities. Step inside to find spacious interiors filled with natural light and cozy ambiance. Originally built circa 1898, this property exudes character and warmth. The four generously sized bedrooms provide ample space for everyone, while the two bathrooms ensure comfort and convenience. Outside, your private oasis awaits. Imagine spending your days enjoying the outdoors, gardening, or simply unwinding on your expansive property. The possibilities are endless! Don't miss this opportunity to make this peaceful retreat your own. Schedule a showing today and experience the lifestyle you've been dreaming of.
- Type:
- Single Family
- Sq.Ft.:
- 1,824
- Status:
- Active
- Beds:
- 3
- Lot size:
- 0.14 Acres
- Year built:
- 1984
- Baths:
- 2.10
- MLS#:
- 10548513
ADDITIONAL INFORMATION
IN THE HEART OF GREENBRIER! THIS 3 BEDROOM 2.5 BATH HOME HAS A WIDE-OPEN FLOOR PLAN AND A COZY FAMILY ROOM WITH A FIREPLACE. THE KITCHEN HAS A BREAKFAST BAR AND LOTS OF COUNTERS FOR ENTERTAINING AND IS OPEN TO THE DINING & GREAT ROOM. THIS HOME ORGINALLY HAD 4 BEDROOMS AND EASILY CAN BE CONVERTED BACK. PRIMARY BEDROOM HAS WALK IN CLOSET AND PRIVATE EN SUITE. ATTACHED 1 CAR GARAGE WITH PLENTY OF COUNTERS & STORAGE. BEAUTIFUL LARGE BACKYARD WITH POND AND A SHED THAT IS HEATED & COOLED WITH ELECTRICITY ADDING 240 SQFT OF ADDITIONAL LIVING SPACE. MAKE IT A FITNESS ROOM, OFFICE/STUDY OR KIDS HANGOUT. 2 YR OLD ROOF, HVAC SYSTEM UPDATED. NEAR INTERSTATES, MALL, RESTAURANTS & SHOPS.
- Type:
- Single Family
- Sq.Ft.:
- 3,220
- Status:
- Active
- Beds:
- 5
- Lot size:
- 3.58 Acres
- Year built:
- 2003
- Baths:
- 3.00
- MLS#:
- 10548416
- Subdivision:
- HICKORY
ADDITIONAL INFORMATION
Custom-built brick home with a beautiful open floor plan on 3.658 acre lot. Enjoy the quietness of country living with shopping, grocery stores, and restaurants within' 5 minutes.' There is a salt water inground pool, lanai and wonderful gazebo. Two-car attached garage and a two-car detached garage making room for car enthusiasts. This property is near S. Battlefield Blvd. with easy access to Rt. 68 Bypass and Interstate. There is a virtual tour for your agent to show you and a List of Amenities and Improvements.
- Type:
- Single Family
- Sq.Ft.:
- 3,200
- Status:
- Active
- Beds:
- 5
- Year built:
- 2002
- Baths:
- 3.00
- MLS#:
- 10548363
ADDITIONAL INFORMATION
Looking for your forever home, put this beautiful home on your must see list! Welcome to this all brick home with a great floor plan. Cooks, the kitchen is bright with lots of cabinets, and ample counter space. The breakfast area leads off to the deck, great place to enjoy your coffee. This home has two primary bedrooms with bathrooms, one on the first level and second level. Upgraded shower renovation on 1st floor primary bathroom. Oversized back yard surrounded by a fence for entertaining.
- Type:
- Single Family
- Sq.Ft.:
- 2,454
- Status:
- Active
- Beds:
- 4
- Year built:
- 2024
- Baths:
- 2.10
- MLS#:
- 10548058
ADDITIONAL INFORMATION
This beautiful 4 bdrm Avon has a 2024 estimated completion. Throughout this charming, tree-lined neighborhood are an assortment of exceptional amenities including a resort-style pool, community trails, pocket parks & plazas w/ outdoor seating, a playground, natural preservation areas & state-of-the-art clubhouse w/ kitchen, conference room & fitness center. This homes kit has cabinetry w/ soft-close drawers, upgraded granite counters, glass subway tile backsplash & upgraded appliances including gas range; crown molding in downstairs living area & upgraded trim package throughout; primary suite has pan ceiling w/ rope lighting accent & quartz counter, soaking tub & 5' shower in bathroom; LVP; fireplace w/ tile surround; 1st floor flex room; mud room; 2nd floor laundry; full width porch; gas heat & tankless water heater. Site Hours: Mon-Friday & Sunday 12PM - 5PM. Saturday 10AM - 5PM
- Type:
- Single Family
- Sq.Ft.:
- 955
- Status:
- Active
- Beds:
- 3
- Year built:
- 1972
- Baths:
- 1.00
- MLS#:
- 10547959
ADDITIONAL INFORMATION
Open floor plan. Large lot. Hickory elementary and Middle school. Grassfield High School. Shopping, restaurants and Northwest Park close by.
- Type:
- Single Family
- Sq.Ft.:
- 2,025
- Status:
- Active
- Beds:
- 4
- Lot size:
- 0.43 Acres
- Year built:
- 1986
- Baths:
- 2.00
- MLS#:
- 10547608
ADDITIONAL INFORMATION
Great Home Great Location. Sold Strictly AS IS. Seller to make no repairs.
- Type:
- Single Family
- Sq.Ft.:
- 3,040
- Status:
- Active
- Beds:
- 4
- Baths:
- 3.10
- MLS#:
- 10546978
- Subdivision:
- STONEY CREEK
ADDITIONAL INFORMATION
New Home Community off Johnstown Rd in Great Bridge school district. Offering many lots backing up to rolling green space or wooded privacy. 1st floor Primary Suite PLUS Bedrom Ensuite w/full bath on 2nd floor. Extensive standard features including loft, open concept floor plan and over sized family room w/gas fireplace, bench w/.cubbies, oversized center island, and flex room to name a few. Many flexible optional layouts up to 6 bedroom & 5.5 baths, Jack and Jill bedrooms, fully equipped media room, sun room, covered patio and more to suit many lifestyles and remote work from home. $7500 closing cost assistance with Seller's trusted lender. Let's merge imaginations!
- Type:
- Single Family
- Sq.Ft.:
- 2,706
- Status:
- Active
- Beds:
- 4
- Baths:
- 2.10
- MLS#:
- 10546984
- Subdivision:
- STONEY CREEK
ADDITIONAL INFORMATION
Stop by our Model Design Center at 320 Langton Road Fri - 11/1,' Sat - 11/2 and Sun - 11/3 to view features and tour our model. New Home Community off Johnstown Rd in Great Bridge school district. Offering many lots backing up to rolling green space or wooded privacy. Extensive standard features including gas fireplace, walk in pantry, bench w/cubbies, oversized center island, 2 walk-in closets in primary suite, and walk in closets in secondary bedrooms. Many flexible optional layouts include a 1st floor ensuite in lieu of flex room, covered patio, and more to suit many lifestyles and remote work from home. Pricing and specifications are subject to change. $7500 closing cost assistance with Seller's trusted lender. Call site agent for additional information, showings by appointment at decorated model design center.
- Type:
- Single Family
- Sq.Ft.:
- 2,469
- Status:
- Active
- Beds:
- 4
- Baths:
- 3.10
- MLS#:
- 10546792
- Subdivision:
- WOODFORD ESTATES
ADDITIONAL INFORMATION
Buyers; HURRY '??Woodford Estates'?? (Phase 2) in the much sought after; HICKORY school district is now; selling!! This community located @ 1457 S. Battlefield Blvd features single family homes with loads of upgrades included as STANDARD; features!!! Don't miss out on your opportunity to call '??WOODFORD ESTATES'??; HOME! Call for more details about our newest community & our builder incentives!!! This "Misty Point" floor plan features the "Primary Suite" & 2 additional bedrooms on the 1st floor!!!
$749,900
1906 McCoy Road Chesapeake, VA 23323
ADDITIONAL INFORMATION
THE COVE on New Mill Creek ~ TO BE BUILT ~ Amavida modern home with water views designed by Award winning builder. This stunning home will immerse you in nature with abundant windows bringing in nature and light. OPEN Elegant modern home with 4 ensuite and includes black windows, black gutters and Heritage black and glass garage door. Open mid level with extensive HW flooring and 10' ceilings, for entertaining. HUGE 2nd floor Screened Porch with Trex decking overlooks rear yard. Custom Paver driveway and extensive landscape. Breathe in the fresh air and NO HOA!
- Type:
- Single Family
- Sq.Ft.:
- 1,000
- Status:
- Active
- Beds:
- 3
- Year built:
- 1957
- Baths:
- 1.00
- MLS#:
- 10546218
- Subdivision:
- PLYMOUTH PARK
ADDITIONAL INFORMATION
NEW ROOF NOV 2024! Charming brick ranch in Plymouth Park is ready to move in! Convenient to everything! 3 bedrooms, 1 bath, back yard has nice shade trees, fenced & shed. Don't let this beautiful home pass you by! Get in the door today before someone else makes this house...Home. Some photos have been virtually staged.
- Type:
- Land
- Sq.Ft.:
- n/a
- Status:
- Active
- Beds:
- n/a
- Lot size:
- 2.68 Acres
- Baths:
- MLS#:
- 10545840
ADDITIONAL INFORMATION
2.68 acres of commercial possibilities, Doctor'??s office, Sports Injury Complex, Dental Clinic including any Specialty offices, Church, Auto Repair Shop (no AUTO sales/trades), Community Center, Tutoring Center, Non-Profit Youth Center, Day Care, Urgent Care, Dance Studio, Boarding/Kennels, Coffee shop, Cabinet Shop, Furniture & Home furnishings, Electrical Contractor office, Hardware/Paint etc. store, Garden Nursery with garden tools, plants etc., Beauty/Barber shop, Massage therapy, HVAC business, computer shop/services, Accounting, Attorney offices. Located off Dominion Blvd (Route 17) across the street from Grassfield High School and next door to Montessori School. Other businesses nearby are a Fitness Center, Veterinary Clinic and Storage Facilities.
- Type:
- Land
- Sq.Ft.:
- n/a
- Status:
- Active
- Beds:
- n/a
- Lot size:
- 3 Acres
- Baths:
- MLS#:
- 10545068
- Subdivision:
- GREAT BRIDGE
ADDITIONAL INFORMATION
Gorgeous, wooded acreage in southern Chesapeake. Zoned A-1 with adjacent/similar sites boasting newly constructed homes. Approximately 215 feet of road frontage for space between parcels/potential home site.
- Type:
- Single Family
- Sq.Ft.:
- 2,800
- Status:
- Active
- Beds:
- 5
- Year built:
- 2024
- Baths:
- 3.00
- MLS#:
- 10545302
- Subdivision:
- STONEY CREEK
ADDITIONAL INFORMATION
The Bellhaven model by Wetherington Homes is a 2 story craftsman style home with a farmhouse flair. Boasting an open floorplan with a Chefs dream kitchen with a large center island, breakfast nook, and Butlers pantry, it overlooks the Great Room with easy access to your covered back porch for maximum entertainment. With 5 bedrooms in total and a loft, this plan offers flexibility for today's lifestyle with a downstairs guest suite with full bath, 4 bedrooms upstairs, a loft, 2nd floor laundry and a welcoming foyer with a separate dedicated mud room. The 2nd floor Primary Suite offers extra-large walk in closet and spacious primary bathroom. Stoney Creek is Southern Chesapeakes newest community zoned for desirable schools and conveniently located to shopping, dining, and interstate access. Call for an appt to tour a furnished model! UNDER CONSTRUCTION w/January 2025 delivery with time to choose color selections!
- Type:
- Single Family
- Sq.Ft.:
- 1,296
- Status:
- Active
- Beds:
- 4
- Lot size:
- 0.15 Acres
- Year built:
- 1952
- Baths:
- 1.10
- MLS#:
- 10544726
ADDITIONAL INFORMATION
Charming cape cod on large wooded lot features four bedrooms and 1 1/2 baths. Recently renovated with roof, siding, doors and windows. New kitchen with stainless steel appliance, vlt flooring and great appointments. New high efficiency hvac system, main bath just remodeled, new carpet throughout. Abundant ceiling fans, premium paint job, new hardware and window shades.
- Type:
- Land
- Sq.Ft.:
- n/a
- Status:
- Active
- Beds:
- n/a
- Lot size:
- 0.08 Acres
- Baths:
- MLS#:
- 10544637
ADDITIONAL INFORMATION
THIS PARCEL IS SOLD WITH 4201 REID STREET CHESAPEAKE, VA & 3 OTHER PARCELS. SEE 4201 REID STREET FOR MORE INFORMATION ON ALL PARCELS TO INCLUDE DRAWINGS AND SURVEYS.
- Type:
- Land
- Sq.Ft.:
- n/a
- Status:
- Active
- Beds:
- n/a
- Lot size:
- 0.27 Acres
- Baths:
- MLS#:
- 10544636
ADDITIONAL INFORMATION
THIS PARCEL IS SOLD WITH 4201 REID STREET CHESAPEAKE, VA & 3 OTHER PARCELS. SEE 4201 REID STREET FOR MORE INFORMATION ON ALL PARCELS TO INCLUDE DRAWINGS AND SURVEYS.

The listings data displayed on this medium comes in part from the Real Estate Information Network Inc. (REIN) and has been authorized by participating listing Broker Members of REIN for display. REIN's listings are based upon Data submitted by its Broker Members, and REIN therefore makes no representation or warranty regarding the accuracy of the Data. All users of REIN's listings database should confirm the accuracy of the listing information directly with the listing agent.
© 2025 REIN. REIN's listings Data and information is protected under federal copyright laws. Federal law prohibits, among other acts, the unauthorized copying or alteration of, or preparation of derivative works from, all or any part of copyrighted materials, including certain compilations of Data and information. COPYRIGHT VIOLATORS MAY BE SUBJECT TO SEVERE FINES AND PENALTIES UNDER FEDERAL LAW.
REIN updates its listings on a daily basis. Data last updated: {{last updated}}.
Chesapeake Real Estate
The median home value in Chesapeake, VA is $400,000. This is higher than the county median home value of $367,400. The national median home value is $338,100. The average price of homes sold in Chesapeake, VA is $400,000. Approximately 69.09% of Chesapeake homes are owned, compared to 25.99% rented, while 4.92% are vacant. Chesapeake real estate listings include condos, townhomes, and single family homes for sale. Commercial properties are also available. If you see a property you’re interested in, contact a Chesapeake real estate agent to arrange a tour today!
Chesapeake, Virginia has a population of 247,172. Chesapeake is less family-centric than the surrounding county with 35.27% of the households containing married families with children. The county average for households married with children is 35.27%.
The median household income in Chesapeake, Virginia is $85,563. The median household income for the surrounding county is $85,563 compared to the national median of $69,021. The median age of people living in Chesapeake is 37.1 years.
Chesapeake Weather
The average high temperature in July is 88.6 degrees, with an average low temperature in January of 30.9 degrees. The average rainfall is approximately 47.4 inches per year, with 5.3 inches of snow per year.























