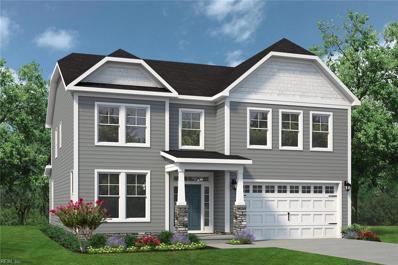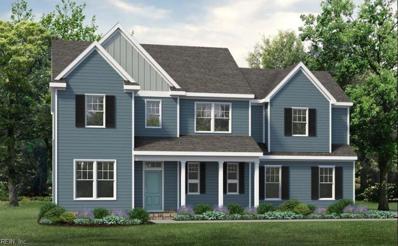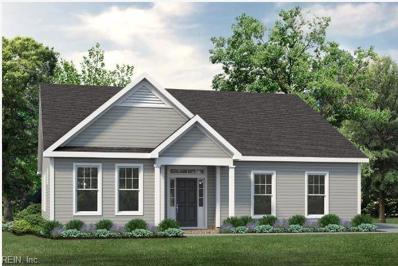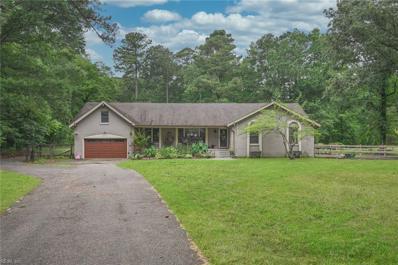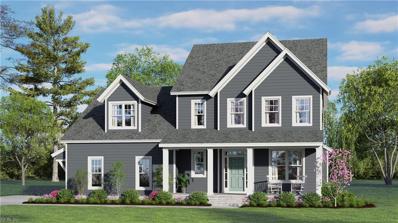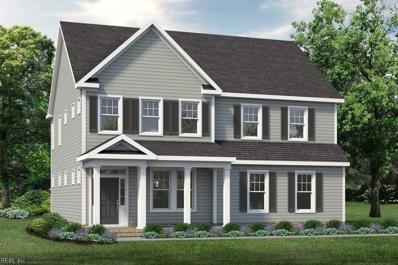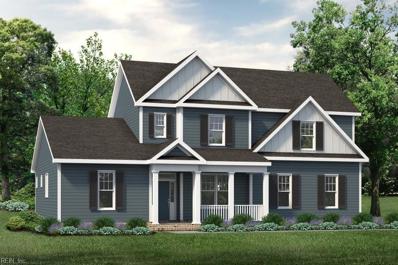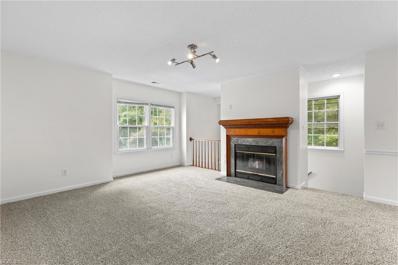Chesapeake VA Homes for Rent
- Type:
- Single Family
- Sq.Ft.:
- 1,919
- Status:
- Active
- Beds:
- 3
- Lot size:
- 0.03 Acres
- Year built:
- 2021
- Baths:
- 2.10
- MLS#:
- 10553773
- Subdivision:
- ABBEY HILL
ADDITIONAL INFORMATION
Welcome to this stunning, nearly-new condo in the desirable Hickory school district. If you'??re searching for a low maintenance, move-in ready home, look no further. The kitchen is a true centerpiece featuring cathedral ceiling, top-of-the line appliances, quartz countertops, a spacious island, pantry, and ample cabinet space. Relax by the fireplace, set against a custom feature wall, or unwind on the patio, complete with a privacy fence. Primary en-suite and laundry are conveniently located on the first level, while two generous bedrooms with walk-in closets await upstairs. Nestled in a vibrant community with fantastic amenities, this home offers easy access to shopping, dining and the interstate. With the right offer the seller is willing to provide some CCA and a $1,000 agent bonus. Don'??t miss out on this exceptional opportunity!
- Type:
- Single Family
- Sq.Ft.:
- 1,341
- Status:
- Active
- Beds:
- 3
- Year built:
- 1956
- Baths:
- 2.00
- MLS#:
- 10553855
ADDITIONAL INFORMATION
Welcome Home! This charming ranch home is nestled on a quiet street, in a beautiful neighborhood. Conveniently located nears schools, shopping, highways & restaurants. The open floorplan is perfect for entertaining. Many updates and features have been added for you and your family to enjoy! Including a tankless water heater, new gutters, fresh paint, updated kitchen, new heat pump, and updated primary bathroom! The living room features controllable LED lighting with different settings and colors to set the mood right from your phone. The backyard is HUGE, ready for your backyard oasis envisions! Don't sleep on this home, schedule your showing today!
- Type:
- Single Family
- Sq.Ft.:
- 1,641
- Status:
- Active
- Beds:
- 3
- Lot size:
- 0.18 Acres
- Year built:
- 1978
- Baths:
- 2.00
- MLS#:
- 10553218
ADDITIONAL INFORMATION
This is the one you have been waiting for! Well cared for home with tons of charm. Nicely updated leaving you with nothing to do but move in! Wait until you see the den with the huge skylight! Come take a look at this home and you will instantly fall in love.
$150,000
2501 Cedar Road Chesapeake, VA 23323
- Type:
- Other
- Sq.Ft.:
- n/a
- Status:
- Active
- Beds:
- n/a
- Lot size:
- 0.23 Acres
- Baths:
- MLS#:
- 10553759
ADDITIONAL INFORMATION
One-Story Building Located In Deep Creek With Open Space, 1 Office, Flex Room With Mini Kitchen, And 2 Restrooms. Approximately 1775 Square Feet. Renovate And Make Your Own. Property Sold As-Is. Buyer To Do Own Due Diligence.
$279,000
1512 Shell Road Chesapeake, VA 23323
- Type:
- Single Family
- Sq.Ft.:
- 1,377
- Status:
- Active
- Beds:
- 3
- Lot size:
- 0.4 Acres
- Year built:
- 1960
- Baths:
- 2.00
- MLS#:
- 10553594
- Subdivision:
- JOHNSONS GROVE
ADDITIONAL INFORMATION
Brick ranch with big yard and lots of concrete slabs. Property sold AS-IS; to include a functional kitchen with pantry and all appliances to convey. Has some wooden, carpet and ceramic tile floors. Wood-burning Fireplace (AS-IS). Updated bathroom in the primary. This brick ranch is located near shopping, schools and interstates. No repairs by the seller. Inspections are for informational purposes only. Don't miss out on this great opportunity to renovate at your own pace or expand your investment portfolio.
- Type:
- Single Family
- Sq.Ft.:
- 3,012
- Status:
- Active
- Beds:
- 5
- Lot size:
- 0.19 Acres
- Year built:
- 2018
- Baths:
- 2.10
- MLS#:
- 10553557
ADDITIONAL INFORMATION
Welcome to your dream home in the coveted Dominion Meadows community and zoned for Grassfield HS! Beautiful wood flooring spans the entire first floor, complemented by a gorgeous staircase. At the heart of the home, a chef's kitchen boasts a central island, granite countertops, a separate dining area and a ton of cabinets!. The living room centers around a striking marble fireplace with easy backyard access. Upstairs, the master bedroom has a luxurious double-door walk-in closet and stunning attached bathroom with a jetted tub and double shower! With 4 spacious bedrooms and a huge bonus room that can serve as a 5th bedroom, den, or office, this home suits a variety of lifestyles. Additional features include an attached storage room and a 418 sq. ft. garage transformed into livable space with a mini-split A/C and heating unit, pull-down screen door, and upgraded flooring. Outside the fenced-in backyard, with it's patio and firepit, offer privacy and security. Make this your HOME today!
- Type:
- Single Family
- Sq.Ft.:
- 3,400
- Status:
- Active
- Beds:
- 5
- Year built:
- 2004
- Baths:
- 3.10
- MLS#:
- 10553556
- Subdivision:
- MAIRS PLANTATION
ADDITIONAL INFORMATION
Don't Miss this Beautiful, Move in ready home in the Heart of Western Branch! With over 3,300sq feet of living space this home features 5 beds, 3.5 baths, High Ceilings, Open floor plan, Refinished Hardwood Floors, 2 Car Garage, Laundry Room & a Huge Front Room over the Garage with End Suite! Enjoy the Cool Shade of the Screened in Back Porch while watching friends & family swim in the In-Ground Pool. Just minutes away from Western Branch Schools, Shopping, Restaurants & the Interstate. The paved bike & walking path are just steps away & the playground is directly across the street. Hurry, this one won't last long! Schedule your Private Tour today!
- Type:
- Single Family
- Sq.Ft.:
- 1,014
- Status:
- Active
- Beds:
- 3
- Year built:
- 1960
- Baths:
- 1.00
- MLS#:
- 10553437
ADDITIONAL INFORMATION
This charming one-story rancher is the perfect starter home, featuring 3 bedrooms, 1 full bathroom, and a massive backyard, ideal for outdoor activities and relaxation. Recently renovated in 2022, this home offers modern updates and a fresh feel throughout. A brand-new HVAC system will be installed before closing, ensuring comfort for years to come. Tucked away in a quiet cul-de-sac, this home is ready for its new owners. Don'??t miss your chance to make it yours'??schedule your showing today!
- Type:
- Single Family
- Sq.Ft.:
- 1,207
- Status:
- Active
- Beds:
- 3
- Lot size:
- 0.28 Acres
- Year built:
- 1963
- Baths:
- 2.00
- MLS#:
- 10553289
ADDITIONAL INFORMATION
Home sweet home! Recently upgraded brick ranch in a quiet cul-de-sac located in the desirable Western Branch area. Large fenced in back yard with fruit bearing apple and peach trees. Beautiful new hardwood and ceramic tile throughout home - recent stainless steel appliances in kitchen, gorgeous granite countertops and a wood burning fireplace in living room. Ceiling fans in each bedroom! Plus newer central air system. Don'??t miss out! Schedule your showing today!
- Type:
- Land
- Sq.Ft.:
- n/a
- Status:
- Active
- Beds:
- n/a
- Lot size:
- 0.16 Acres
- Baths:
- MLS#:
- 10553167
ADDITIONAL INFORMATION
0.16 Acre corner lot currently zoned commercial. City confirmed ability to rezone to residential.
- Type:
- Single Family
- Sq.Ft.:
- 2,619
- Status:
- Active
- Beds:
- 4
- Year built:
- 2024
- Baths:
- 3.00
- MLS#:
- 10553142
- Subdivision:
- HAVEN AT CENTERVILLE
ADDITIONAL INFORMATION
The "Persimmon" opens to foyer w/ living/dining room to the side w/ Kitchen cut through access and Great Room straight ahead. Spacious Kitchen boasts custom 42" cabs paired w/ quartz countertops and Energy Star appliances. Back patio and covered porch. Completing 1st floor: 4th bed & Bath makes for an excellent Guest Suite. Second floor hosts remaining beds, including Primary Suite w/ Tray Ceiling, large Walk In Closet & Deluxe En-Suite Bath with Double bowl vanity, soaking tub & stand alone shower! HUGE Loft Closing Costs with the use of builder's preferred lender and title company! Estimated completion, Spring 2025.
- Type:
- Single Family
- Sq.Ft.:
- 3,096
- Status:
- Active
- Beds:
- 4
- Lot size:
- 1 Acres
- Year built:
- 2024
- Baths:
- 2.10
- MLS#:
- 10553123
ADDITIONAL INFORMATION
At the heart of the Ambler, you'??ll find the kitchen, which curates a culinary haven where creativity knows no bounds. Picture this: on a lazy Sunday morning, sunlight streams through the windows, turning the kitchen into a warm oasis. As you sip on your morning coffee, the kids eagerly gather around the expansive center island, ready to lend a hand in preparing a delightful brunch. In the cozy great room, movie marathons and social gatherings await, creating memories that will last a lifetime. When the day winds down, retreat to the sanctuary of the primary suite. Open the elegant doors to reveal a spa-like bath, inviting you to unwind in luxury. But that's not all'??not one, but two walk-in closets await, offering a beautiful space for your wardrobe and a touch of indulgence. Beyond these sought-after features, The Ambler boasts practical features such as a generous mudroom and closets galore, ensuring that every belonging finds its place. Discover all that the Ambler embodies!
- Type:
- Single Family
- Sq.Ft.:
- 2,053
- Status:
- Active
- Beds:
- 3
- Lot size:
- 3.2 Acres
- Year built:
- 2024
- Baths:
- 2.10
- MLS#:
- 10553117
ADDITIONAL INFORMATION
The Litton floor plan by Kirbor Homes is the epitome of cozy living. Each day, wake up slowly in the primary bedroom'??a sanctuary of comfort for homeowners where rest & rejuvenation await. When you'??re ready, enjoy your cup of coffee & breakfast in the large open-concept living area where morning conversations w/ your loved ones prepare you for the day ahead. For those who work remotely, one bedroom at the front of the home can easily be transformed into the home office. As you explore the home further, you'??ll discover the thoughtful additions that make daily life a breeze. An expansive mudroom welcomes you home, ensuring that the outside world stays where it belongs. The spacious laundry room is a practical touch, making household chores feel like less of a task & more of a simple routine. And iff you need more space, A second floor is an option! Loft, 4th bedroom, and additional 3rd bath are possible! One acre homesites on a culdesac are now selling! Final plat to be recorded!
- Type:
- Single Family
- Sq.Ft.:
- 1,770
- Status:
- Active
- Beds:
- 4
- Year built:
- 1947
- Baths:
- 2.00
- MLS#:
- 10552551
ADDITIONAL INFORMATION
Lifetime warrantied Pergo flooring flows throughout this bright and airy home with cozy carpeted bedrooms. You will instantly fall in love with the amazing kitchen, featuring custom soft-close cabinets and granite counter tops. Stainless steel kitchen appliance package and HVAC less than 5 years old! Enjoy your large backyard and deck, great for entertaining! Shed conveys as-is.
- Type:
- Single Family
- Sq.Ft.:
- 2,443
- Status:
- Active
- Beds:
- 4
- Lot size:
- 2.97 Acres
- Year built:
- 1979
- Baths:
- 3.00
- MLS#:
- 10552976
ADDITIONAL INFORMATION
Welcome to your dream farmhouse retreat at 2444 Johnstown Road! This beautiful four-bedroom, three-bathroom ranch-style home offers spacious living on an large wooded lot. Step inside to an inviting open-concept layout featuring vaulted ceilings and abundant natural light. The formal sitting room and dining area for entertaining, while the eat-in kitchen is great for casual meals. The large primary bedroom includes a brand-new vanity in the en-suite bathroom, creating a tranquil oasis. Two additional bedrooms are found on the first floor while the fourth bedroom is the large finished room over the garage. Outside, enjoy sunny days by the sparkling inground saltwater pool or explore the fenced animal pens and sheds for hobbyist, horses or small livestock. This property combines rural charm with modern comforts, making it a rare find. Schedule your showing today!
- Type:
- Single Family
- Sq.Ft.:
- 3,490
- Status:
- Active
- Beds:
- 4
- Lot size:
- 1 Acres
- Year built:
- 2024
- Baths:
- 3.10
- MLS#:
- 10553033
ADDITIONAL INFORMATION
Unique rural living! Enjoy the benefits if cul de sac living while embracing country life! Parcel 25 boasts one acre homesites featuring todays innovative well and septic technology. The Holden by Kirbor Homes is just one of many floor plans that can be built! This layout offers a primary on the first floor, open kitchen with 8ft center island, flex room for office or dining, 3 additional bedrooms on the second floor (one of which has a dedicated bath), a loft, huge media room, plus a walk out attic. Single level living, primary down with a two story layout, dual primary's and more are also available. Only 5 homesites are in parcel 25! Choose a design, choose from a host of available options, and tailor your colors to mimic your new home dreams! Trusted lender incentives available!!
- Type:
- Single Family
- Sq.Ft.:
- 3,129
- Status:
- Active
- Beds:
- 6
- Lot size:
- 0.21 Acres
- Year built:
- 2014
- Baths:
- 3.00
- MLS#:
- 10552480
- Subdivision:
- CENTERVILLE COMMONS
ADDITIONAL INFORMATION
Welcome to your dream home! This stunning 6-bedroom residence is meticulously maintained and features 5 spacious bedrooms that provide comfort and flexibility for every family member. The 6th bedroom or added bonus room is perfect for combining a home office and/or entertainment or play area. Enjoy modern living with hi-tech features, including a programmable smart refrigerator and thermostat, newer appliances and beautiful hardwood floors that flow throughout the open floor plan. The first-floor ensuite bedroom offers convenience and privacy, making it ideal for guests or multi-generational living. Step outside to the new expansive composite decking deck, perfect for entertaining or relaxing in your outdoor oasis. This home seamlessly blends comfort and style, making it the perfect place for gatherings and cherished memories. Don't miss your chance to make it yours!
- Type:
- Single Family
- Sq.Ft.:
- 3,100
- Status:
- Active
- Beds:
- 5
- Lot size:
- 0.34 Acres
- Year built:
- 2001
- Baths:
- 2.10
- MLS#:
- 10552351
- Subdivision:
- SADDLE RIDGE SOUTH
ADDITIONAL INFORMATION
Welcome to this stunning home situated in a cul-de-sac with .34 acres. This home features 5 bedrooms, 2.5 baths, plus study/office. It also features two staircases, a spacious 2 car garage, open floor, large bedrooms,open double doors to the spacious, superb primary suite w/ separate jetted tub and shower, double sinks, 2 walk in closets, ceiling fans in all bedrooms, recessed lights. The kitchen is open to the living area and features granite, stainless appliances, large bar area, and double ovens. separate dining and living rooms. Shed to convey as-is. Come take a look you will not be disappointed.
- Type:
- Single Family
- Sq.Ft.:
- 3,490
- Status:
- Active
- Beds:
- 4
- Lot size:
- 3.3 Acres
- Year built:
- 2024
- Baths:
- 3.10
- MLS#:
- 10552270
ADDITIONAL INFORMATION
The Holden model is coming your way!! Why choose the Holden? Large primary suite on the first floor. Primary ensuite features separate vanities plus an @5x7 luxury tile shower with frameless shower door. Open floor plan. Chef inspired kitchen featuring shaker painted cabinets, quartz countertops with a dining room sized breakfast nook. Flex room on the first floor. Laundry on the first floor. Mudroom. The Second floor is expansive!! Not only are there 3 bedrooms and 2 bathrooms, there is a loft and a HUGE media room. AND... Storage is not lacking!! There is a pull down attic plus a generous walk out attic. A Covered rear porch PLUS spacious front porch - sunsets and sunrises from all angles! 3 acres of land with no HOA offers possibilities for future pool, detached garages, gardens, and more! Trusted lender incentives available! Upgraded recently to include electrical upgrades lvp, lvt, coastal inspired trim including mudroom cubbies, stainless plumbing fixtures, and tile backsplash!
- Type:
- Single Family
- Sq.Ft.:
- 2,767
- Status:
- Active
- Beds:
- 4
- Lot size:
- 3.28 Acres
- Year built:
- 2024
- Baths:
- 3.10
- MLS#:
- 10552269
- Subdivision:
- SANDERSON ESTATES
ADDITIONAL INFORMATION
The Engle Model offers an open layout while maintaining the traditions of yesteryear. The 21 x 12 keeping room off the kitchen offers a flexible space for lounging, dining, or entertaining. Couple this space with a 19 x 16 great room & large gatherings are a breeze! The gourmet kitchen boasts an abundance of cabinetry as well as a large 8ft island. A formal dining area & butlers pantry nook complete the first floor. Tucked away in its own wing of the 2nd level, The primary suite showcases dual walk-in closets, an oversized tub area, w/ a separate shower. 3 additional guest bedrooms adorn the upstairs w/ a flex space that can be used for an office or loft. The laundry is conveniently located on the second floor with all of the bedrooms! Closets everywhere you turn! Trusted lender incentives available! NOW INCLUDES: level 2 granite tops in kitchen, a host of electrical add ons, LVP in all living areas, mudroom cubbies, tile backsplash, and tile shower surround in primary!
- Type:
- Single Family
- Sq.Ft.:
- 3,098
- Status:
- Active
- Beds:
- 4
- Lot size:
- 3.25 Acres
- Year built:
- 2024
- Baths:
- 3.10
- MLS#:
- 10552266
ADDITIONAL INFORMATION
The popular Lee model is under construction! Why so popular? Spacious first floor primary bedroom with a sitting room. An extended kitchen featuring an 8 ft center island, generous amount of cabinets, plus a @9x6 walk in pantry. Mudroom. First Floor Laundry. Formal Dining which can also make a spacious office. The second floor features a loft, a bedroom with a dedicated bath, as well as 2 additional bedrooms and a bath. Newly featured is a walk out attic plus a pull down to an second attic. Storage dreams come true!! The attached 2 car garage is larger than typical! Located on 3 spacious acres where pets can roam, hobby farm dreams can come true, detached garages can be built, and future outdoor living option are endless - including a pool! Trusted lender incentives available!! NOW INCLUDES: level 2 quartz in kitchen, LVP in all living areas, mudroom cubbbies, coastal trim, tile backsplash, tile surround in primary shower
- Type:
- Single Family
- Sq.Ft.:
- 1,000
- Status:
- Active
- Beds:
- 3
- Year built:
- 1960
- Baths:
- 1.00
- MLS#:
- 10552116
ADDITIONAL INFORMATION
Check out this awesome Chesapeake ranch style home with loads of privacy in the awesome treelined backyard. This home sits on over 1/4 acre and was recently renovated with upgraded bathrooms, and kitchen with granite counter tops. HVAC 4 years old, Water Heater 1 Year Old, Upgraded plumbing and so much more! Run, don't walk to see this amazing home - ready for you to move right in!
- Type:
- Single Family
- Sq.Ft.:
- 4,118
- Status:
- Active
- Beds:
- 6
- Lot size:
- 3 Acres
- Year built:
- 1983
- Baths:
- 4.00
- MLS#:
- 10552164
ADDITIONAL INFORMATION
Welcome home! Enjoy 6 bedrooms, 4 full baths, beautiful updates, and tranquility surrounded by nature. This gorgeous 3 acre property offers ample parking with a large circular driveway, carport, and oversized garage. The primary suite features a private balcony overlooking the pool and wooded backyard. The suite boasts a fireplace, walk-in closet, and bathroom with a double-sink, tub, and tile shower. New windows and skylights allow natural light to flood rooms. The kitchen includes brand new stainless steel appliances, granite countertops, tile backsplash, and a breakfast bar. Hidden in the garage, you'??ll find a private office providing a quiet space for work. Sliding glass doors lead to a perfect backyard for entertaining. A covered back porch, concrete patio, in-ground pool and gazebo. This home is ready now! Come see it today!
- Type:
- Single Family
- Sq.Ft.:
- 2,880
- Status:
- Active
- Beds:
- 4
- Year built:
- 2024
- Baths:
- 3.00
- MLS#:
- 10552014
- Subdivision:
- RETREAT AT WESTERN BRANCH
ADDITIONAL INFORMATION
Estimated completion 12/2024. Ready to enjoy the lifestyle you have worked so hard for? Join us at our 55+, active adult community! This home is our Lafayette floor plan and includes your primary bedroom and laundry on the first floor. Need a home office? A secondary bedroom/office on the first floor would be a perfect solution. This home boasts upgrades throughout, including stunning quartz countertops, luxury vinyl plank flooring in your main living areas and open-concept living perfect for entertaining. Enjoy the many amenities such as lawn maintenance, a spacious clubhouse with a pool, gym, fire pits and much more. Embrace a lifestyle of enjoyment and relaxation. Your perfect RETREAT awaits! Don't miss out; schedule a tour today!
- Type:
- Single Family
- Sq.Ft.:
- 989
- Status:
- Active
- Beds:
- 2
- Year built:
- 1990
- Baths:
- 2.00
- MLS#:
- 10551983
- Subdivision:
- QUEENS GATE
ADDITIONAL INFORMATION
Located in the beautiful planned community of Riverwalk. Tucked in the back part Queens Gate, this unit faces tree lined area. Freshly painted with new flooring throughout. Move in ready. Conveniently located near Interstates, Schools and Shopping. Enjoy all the amenities offered by Queens Gate: Clubhouse, Pool, Walking Trails, Water, Sewage, Master Insurance Policy. Unit C faces woods. Very Private End Corner Unit. Upstairs with Vaulted Ceilings. Heat Pump was replaced January 2024.

The listings data displayed on this medium comes in part from the Real Estate Information Network Inc. (REIN) and has been authorized by participating listing Broker Members of REIN for display. REIN's listings are based upon Data submitted by its Broker Members, and REIN therefore makes no representation or warranty regarding the accuracy of the Data. All users of REIN's listings database should confirm the accuracy of the listing information directly with the listing agent.
© 2025 REIN. REIN's listings Data and information is protected under federal copyright laws. Federal law prohibits, among other acts, the unauthorized copying or alteration of, or preparation of derivative works from, all or any part of copyrighted materials, including certain compilations of Data and information. COPYRIGHT VIOLATORS MAY BE SUBJECT TO SEVERE FINES AND PENALTIES UNDER FEDERAL LAW.
REIN updates its listings on a daily basis. Data last updated: {{last updated}}.
Chesapeake Real Estate
The median home value in Chesapeake, VA is $400,000. This is higher than the county median home value of $367,400. The national median home value is $338,100. The average price of homes sold in Chesapeake, VA is $400,000. Approximately 69.09% of Chesapeake homes are owned, compared to 25.99% rented, while 4.92% are vacant. Chesapeake real estate listings include condos, townhomes, and single family homes for sale. Commercial properties are also available. If you see a property you’re interested in, contact a Chesapeake real estate agent to arrange a tour today!
Chesapeake, Virginia has a population of 247,172. Chesapeake is less family-centric than the surrounding county with 35.27% of the households containing married families with children. The county average for households married with children is 35.27%.
The median household income in Chesapeake, Virginia is $85,563. The median household income for the surrounding county is $85,563 compared to the national median of $69,021. The median age of people living in Chesapeake is 37.1 years.
Chesapeake Weather
The average high temperature in July is 88.6 degrees, with an average low temperature in January of 30.9 degrees. The average rainfall is approximately 47.4 inches per year, with 5.3 inches of snow per year.









