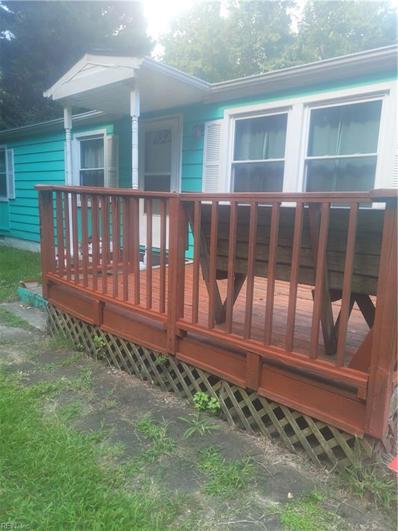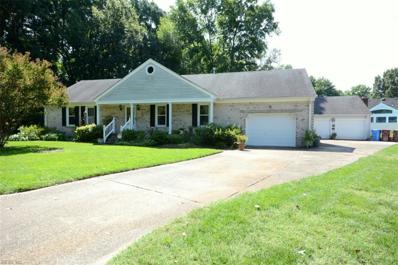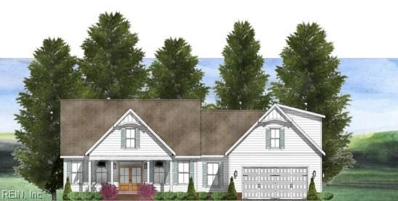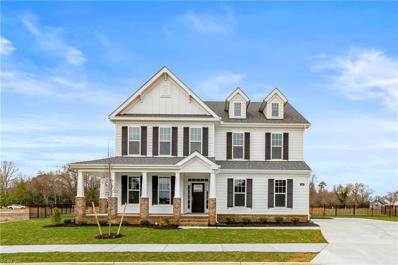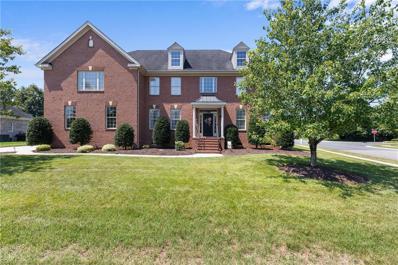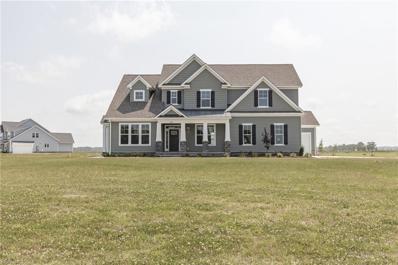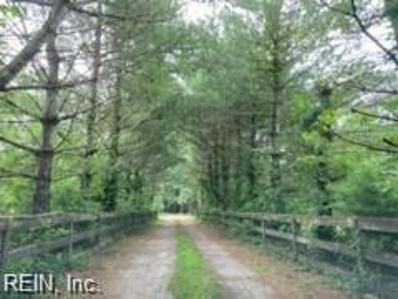Chesapeake VA Homes for Rent
- Type:
- Single Family
- Sq.Ft.:
- 1,425
- Status:
- Active
- Beds:
- 2
- Year built:
- 1997
- Baths:
- 2.00
- MLS#:
- 10548909
ADDITIONAL INFORMATION
Wonderful townhouse style condo in prime area, well sought after Great Bridge Schools, low maintenance, Roof-2016 (done by HOA), HVAC-2022 (10 yr warranty), Water Heater-2022 (5yr warranty), new Kitchen sink & garbage disposal-2023, new smoke detectors-2023, new outdoor lights-2023, great room w/cathedral ceiling, first floor 9ft ceilings, 1st floor bdrm w/full bath, 2nd floor primary, bonus room loft open to downstairs, fenced yard, and so much more! Amenities include: ground maintenance, water, sewer, trash pickup, clubhouse, exterior insurance, and all roof damages, leaks, repairs etc. and roof replacement are covered by the HOA.
- Type:
- Single Family
- Sq.Ft.:
- 1,794
- Status:
- Active
- Beds:
- 4
- Lot size:
- 1 Acres
- Year built:
- 1898
- Baths:
- 2.00
- MLS#:
- 10548564
- Subdivision:
- PLEASANT GROVE
ADDITIONAL INFORMATION
Step into a timeless sanctuary nestled on a serene 1-acre lot, this charming 4-bedroom, 2-bathroom home offers the perfect blend of tranquility and convenience. Enjoy the privacy and peace of country living while still being within easy reach of city amenities. Step inside to find spacious interiors filled with natural light and cozy ambiance. Originally built circa 1898, this property exudes character and warmth. The four generously sized bedrooms provide ample space for everyone, while the two bathrooms ensure comfort and convenience. Outside, your private oasis awaits. Imagine spending your days enjoying the outdoors, gardening, or simply unwinding on your expansive property. The possibilities are endless! Don't miss this opportunity to make this peaceful retreat your own. Schedule a showing today and experience the lifestyle you've been dreaming of.
- Type:
- Single Family
- Sq.Ft.:
- 3,220
- Status:
- Active
- Beds:
- 5
- Lot size:
- 3.58 Acres
- Year built:
- 2003
- Baths:
- 3.00
- MLS#:
- 10548416
- Subdivision:
- HICKORY
ADDITIONAL INFORMATION
Custom-built brick home with a beautiful open floor plan on 3.658 acre lot. Enjoy the quietness of country living with shopping, grocery stores, and restaurants within' 5 minutes.' There is a salt water inground pool, lanai and wonderful gazebo. Two-car attached garage and a two-car detached garage making room for car enthusiasts. This property is near S. Battlefield Blvd. with easy access to Rt. 68 Bypass and Interstate. There is a virtual tour for your agent to show you and a List of Amenities and Improvements.
- Type:
- Single Family
- Sq.Ft.:
- 3,200
- Status:
- Active
- Beds:
- 5
- Year built:
- 2002
- Baths:
- 3.00
- MLS#:
- 10548363
ADDITIONAL INFORMATION
Looking for your forever home, put this beautiful home on your must see list! Welcome to this all brick home with a great floor plan. Cooks, the kitchen is bright with lots of cabinets, and ample counter space. The breakfast area leads off to the deck, great place to enjoy your coffee. This home has two primary bedrooms with bathrooms, one on the first level and second level. Upgraded shower renovation on 1st floor primary bathroom. Oversized back yard surrounded by a fence for entertaining.
- Type:
- Single Family
- Sq.Ft.:
- 955
- Status:
- Active
- Beds:
- 3
- Year built:
- 1972
- Baths:
- 1.00
- MLS#:
- 10547959
ADDITIONAL INFORMATION
Open floor plan. Large lot. Hickory elementary and Middle school. Grassfield High School. Shopping, restaurants and Northwest Park close by.
- Type:
- Single Family
- Sq.Ft.:
- 2,025
- Status:
- Active
- Beds:
- 4
- Lot size:
- 0.43 Acres
- Year built:
- 1986
- Baths:
- 2.00
- MLS#:
- 10547608
ADDITIONAL INFORMATION
Great Home Great Location. Sold Strictly AS IS. Seller to make no repairs.
- Type:
- Single Family
- Sq.Ft.:
- 3,040
- Status:
- Active
- Beds:
- 4
- Baths:
- 3.10
- MLS#:
- 10546978
- Subdivision:
- STONEY CREEK
ADDITIONAL INFORMATION
New Home Community off Johnstown Rd in Great Bridge school district. Offering many lots backing up to rolling green space or wooded privacy. 1st floor Primary Suite PLUS Bedrom Ensuite w/full bath on 2nd floor. Extensive standard features including loft, open concept floor plan and over sized family room w/gas fireplace, bench w/.cubbies, oversized center island, and flex room to name a few. Many flexible optional layouts up to 6 bedroom & 5.5 baths, Jack and Jill bedrooms, fully equipped media room, sun room, covered patio and more to suit many lifestyles and remote work from home. $7500 closing cost assistance with Seller's trusted lender. Let's merge imaginations!
- Type:
- Single Family
- Sq.Ft.:
- 2,706
- Status:
- Active
- Beds:
- 4
- Baths:
- 2.10
- MLS#:
- 10546984
- Subdivision:
- STONEY CREEK
ADDITIONAL INFORMATION
Stop by our Model Design Center at 320 Langton Road Fri - 11/1,' Sat - 11/2 and Sun - 11/3 to view features and tour our model. New Home Community off Johnstown Rd in Great Bridge school district. Offering many lots backing up to rolling green space or wooded privacy. Extensive standard features including gas fireplace, walk in pantry, bench w/cubbies, oversized center island, 2 walk-in closets in primary suite, and walk in closets in secondary bedrooms. Many flexible optional layouts include a 1st floor ensuite in lieu of flex room, covered patio, and more to suit many lifestyles and remote work from home. Pricing and specifications are subject to change. $7500 closing cost assistance with Seller's trusted lender. Call site agent for additional information, showings by appointment at decorated model design center.
- Type:
- Single Family
- Sq.Ft.:
- 2,469
- Status:
- Active
- Beds:
- 4
- Baths:
- 3.10
- MLS#:
- 10546792
- Subdivision:
- WOODFORD ESTATES
ADDITIONAL INFORMATION
Buyers; HURRY '??Woodford Estates'?? (Phase 2) in the much sought after; HICKORY school district is now; selling!! This community located @ 1457 S. Battlefield Blvd features single family homes with loads of upgrades included as STANDARD; features!!! Don't miss out on your opportunity to call '??WOODFORD ESTATES'??; HOME! Call for more details about our newest community & our builder incentives!!! This "Misty Point" floor plan features the "Primary Suite" & 2 additional bedrooms on the 1st floor!!!
- Type:
- Land
- Sq.Ft.:
- n/a
- Status:
- Active
- Beds:
- n/a
- Lot size:
- 3 Acres
- Baths:
- MLS#:
- 10545068
- Subdivision:
- GREAT BRIDGE
ADDITIONAL INFORMATION
Gorgeous, wooded acreage in southern Chesapeake. Zoned A-1 with adjacent/similar sites boasting newly constructed homes. Approximately 215 feet of road frontage for space between parcels/potential home site.
- Type:
- Single Family
- Sq.Ft.:
- 2,800
- Status:
- Active
- Beds:
- 5
- Year built:
- 2024
- Baths:
- 3.00
- MLS#:
- 10545302
- Subdivision:
- STONEY CREEK
ADDITIONAL INFORMATION
The Bellhaven model by Wetherington Homes is a 2 story craftsman style home with a farmhouse flair. Boasting an open floorplan with a Chefs dream kitchen with a large center island, breakfast nook, and Butlers pantry, it overlooks the Great Room with easy access to your covered back porch for maximum entertainment. With 5 bedrooms in total and a loft, this plan offers flexibility for today's lifestyle with a downstairs guest suite with full bath, 4 bedrooms upstairs, a loft, 2nd floor laundry and a welcoming foyer with a separate dedicated mud room. The 2nd floor Primary Suite offers extra-large walk in closet and spacious primary bathroom. Stoney Creek is Southern Chesapeakes newest community zoned for desirable schools and conveniently located to shopping, dining, and interstate access. Call for an appt to tour a furnished model! UNDER CONSTRUCTION w/January 2025 delivery with time to choose color selections!
- Type:
- Single Family
- Sq.Ft.:
- 4,194
- Status:
- Active
- Beds:
- 6
- Lot size:
- 0.36 Acres
- Year built:
- 2008
- Baths:
- 4.10
- MLS#:
- 10544050
- Subdivision:
- RAVENNA
ADDITIONAL INFORMATION
Discover the charm & elegance of this expansive all-brick home in the highly desirable Ravenna Community, nestled within the prestigious Hickory School District. Boasting over 4,000 square feet, this well maintained, one owner home features 6 bedrooms, 4 full baths, and a half bath, ideal for a growing family. The home offers five spacious walk-in closets, including two in the luxurious primary bedroom. Modern comforts are assured with both HVAC systems recently updated (2018/2020) and a new hot water heater installed in 2018. Unwind in the tranquility of your covered porch, perfect for relaxing evenings. Conveniently located near major interstates, military bases, and prime shopping destinations, this home combines comfort and accessibility. Don'??t miss the opportunity to make this exceptional property your own. Contact us today to schedule a viewing!
- Type:
- Single Family
- Sq.Ft.:
- 2,807
- Status:
- Active
- Beds:
- 4
- Year built:
- 2024
- Baths:
- 3.00
- MLS#:
- 10543399
- Subdivision:
- STONEY CREEK
ADDITIONAL INFORMATION
New home community off Johnstown Rd in Great Bridge school district. Offering many lots backing up to rolling green space or wooded privacy. Optional 3rd car garage. Extensive standard features including 1st floor bedroom and full bath, office, walk in pantry, bench w/cubbies, large kitchen w/oversized center island and dining area, 2 generous sized bedroom up w/walk-in closets, spacious loft, luxury primary bedroom suite with oversized closet to name a few. Many flexible optional layouts include a 5th bedroom, covered patio or sun room and more to suit many lifestyles and remote work from home. $7500 closing cost assistance with Seller's trusted lender.
- Type:
- Single Family
- Sq.Ft.:
- 3,208
- Status:
- Active
- Beds:
- 4
- Year built:
- 2024
- Baths:
- 3.10
- MLS#:
- 10543398
- Subdivision:
- STONEY CREEK
ADDITIONAL INFORMATION
New home community off Johnstown Rd in Great Bridge school district. Offering many lots backing up to rolling green space or wooded privacy. Extensive standard features including covered patio, walk in pantry, bench w/cubbies, large center island, 2 bedroom ensuites with shared bath, spacious loft to name a few and many flexible optional layouts up to 7 bedrooms, Optional first floor ensuite, fully equipped media room, sun room and more to suit many lifestyles and remote work from home. $7500 closing cost assistance with Seller's trusted lender.
- Type:
- Single Family
- Sq.Ft.:
- 2,826
- Status:
- Active
- Beds:
- 5
- Lot size:
- 4.15 Acres
- Year built:
- 2024
- Baths:
- 3.00
- MLS#:
- 10542913
ADDITIONAL INFORMATION
This Lucy Model by Dwellings Development will be complete November 2024. This model is everything you think of when it comes to open concept. The kitchen is spacious and includes a huge island, quartz countertops, soft close cabinets, and durable LVT flooring. The kitchen looks out into the open dining and living spaces. The 1st floor also includes a large bedroom/media room with attached dual entry bathroom and two car garage. The 2nd floor offers the primary bedroom with ensuite and walk in closet, three additional bedrooms, another full bathroom, and laundry room. All of this plus front porch and large back yard patio. Exterior photos are of this home. Interior photos are of completed model. This home is packed full of fun upgrades such as custom tile in upstairs bathrooms, black and gold fixtures, an accent wall, two toned cabinets, quartz countertops throughout, and much much more!
$1,101,468
1600 Sanderson Road Chesapeake, VA 23322
- Type:
- Single Family
- Sq.Ft.:
- 3,556
- Status:
- Active
- Beds:
- 4
- Lot size:
- 3 Acres
- Year built:
- 2024
- Baths:
- 5.10
- MLS#:
- 10537841
- Subdivision:
- SANDERSON ESTATES
ADDITIONAL INFORMATION
Presold but additional homesites available!! Choose a plan and choose a homesite or ask about the inventory homes that are in process! What better way to let the designer in you come out! Whether you are dreaming of a single level home design, 2 story with primary on 1st floor, dual primary's, inlaw layouts, or all bedrooms on the 2nd floor - a portfolio of home plans as well as a host of color and materials included! Couple this with the trusted lender incentives program and your new home is right at your fingertips!
- Type:
- Single Family
- Sq.Ft.:
- 3,228
- Status:
- Active
- Beds:
- 4
- Lot size:
- 21 Acres
- Year built:
- 1990
- Baths:
- 3.10
- MLS#:
- 10537363
ADDITIONAL INFORMATION
Hickory mini farm. Beautiful property with plenty of room to expand. Horses welcomed and a nice barn is already waiting. Gazebo. cross fenced for goats, chickens, cows, etc. 4 large bedrooms with a wood burning fire place in the family room and a propane gas log fireplace in the master bedroom on the first floor. Both upstairs bedrooms have a their own private balcony and and a full bath. Custom build home with attention to detail. Come make this country estate yours today!
- Type:
- Single Family
- Sq.Ft.:
- 3,553
- Status:
- Active
- Beds:
- 4
- Lot size:
- 3.33 Acres
- Year built:
- 2024
- Baths:
- 3.10
- MLS#:
- 10536242
ADDITIONAL INFORMATION
Welcome to your dream home, where multigenerational living meets expansive acreage & breathtaking sunsets. This stunning property features a charming front porch plus a covered rear porch, great for enjoying serene evenings. The thoughtfully designed floor plan includes a convenient powder room with exterior access no more running through the house! The spacious primary suite on the second floor boasts a room-sized walk-in closet, ensuring ample storage. Couple this with a free standing tub, and a walk in shower, separate vanities and a private water closet. The primary suite on the first floor has its own bath with stand alone shower and walk in closet. With two kitchens, two laundry rooms, and two great rooms, this home accommodates every need. Tons of upgrades such as gas appliances, painted cabinets, quartz tops, lvp, fireplace, trim upgrades, backsplash, tile showers! Use the pictures from a previous build for inspiration!
- Type:
- Single Family
- Sq.Ft.:
- 3,432
- Status:
- Active
- Beds:
- 4
- Lot size:
- 3.05 Acres
- Year built:
- 2024
- Baths:
- 3.10
- MLS#:
- 10535824
ADDITIONAL INFORMATION
Discover just the right blend of comfort & functionality in this exceptional property, featuring two primary bedrooms - one on each level! Situated on a sprawling 3-acre lot, this home offers ample space for a hobby farm & enjoying stunning sunsets. The kitchen boasts a walk-in pantry, extensive cabinetry, as well as an 8ft island. A versatile loft offers storage & flexible living areas for those needing a play room or office space. The formal dining room offers flexibility to suit your needs, whether you prefer an elegant dining space. Outdoor enthusiasts will appreciate the expansive covered rear porch and large front porch, great for relaxation, entertaining, and morning coffee!. Trusted lender incentives available! NOW INCLUDES: level 2 quartz countertops in kitchen, tile shower surround in primary 1, tile backsplash and more!
- Type:
- Single Family
- Sq.Ft.:
- 3,730
- Status:
- Active
- Beds:
- 5
- Lot size:
- 3.27 Acres
- Year built:
- 2024
- Baths:
- 3.10
- MLS#:
- 10534784
ADDITIONAL INFORMATION
Davidson Model by Kirbor Homes offers brand-new construction offers idyllic lifestyle on 3 acres, perfect for horse lovers. First-floor primary suite, while the spacious rec room provides ample space for entertainment. Relax on the charming front porch or the expansive rear covered porch, both great for soaking in the picturesque surroundings. The spacious kitchen is a delight, featuring an abundance of cabinetry & ample counter space. Work from home in comfort in the dedicated office space. Host memorable dinners in the formal dining room, designed for gatherings of family & friends. Plus, benefit from incentives w/ our trusted lender. Use the pictures from a previous build for inspiration! Home has been updated to include tons of upgrades such as upgraded cabinets, quartz tops in kitchen, Fireplace with floating mantel & shiplap, flooring upgrades, coastal trim accents including cubbies, tile backsplash, tile shower walls in primary bath
ADDITIONAL INFORMATION
.35 acre vacant lot located at 1041 Washington Drive. Must be purchased with 1070 Washington Drive, listed as MLS #10530059.
- Type:
- Single Family
- Sq.Ft.:
- 3,378
- Status:
- Active
- Beds:
- 4
- Lot size:
- 3 Acres
- Year built:
- 2024
- Baths:
- 3.10
- MLS#:
- 10532592
ADDITIONAL INFORMATION
Welcome to our picturesque community where your dream home awaits on sprawling acreage lots. Imagine building your new home surrounded by the tranquility of nature, w/ plenty of space for your family to grow & thrive. Choose from a variety of stunning designs tailored to your preferences, including multi-generational options to accommodate the needs of every generation under one roof. W/ detached garage options available, you'll have ample space for your vehicles & hobbies. Embrace the charm of rural living w/ the convenience of modern amenities, as each home is equipped with well & septic systems, ensuring self-sufficiency & sustainability. Indulge in the luxury of a three-car garage, providing plenty of storage & workspace for your vehicles & equipment. Step outside to your own oasis w/ outdoor living areas great for entertaining or simply enjoying the serene beauty of the countryside. Pictures from previous build
- Type:
- Single Family
- Sq.Ft.:
- 2,109
- Status:
- Active
- Beds:
- 3
- Lot size:
- 3 Acres
- Year built:
- 2024
- Baths:
- 2.00
- MLS#:
- 10532578
ADDITIONAL INFORMATION
Step into the Squire, a sprawling ranch design by Kirbor Homes that seamlessly blends modern sophistication w/ the timeless appeal of single-level living. As sunlight streams through expansive windows, the open-air great room beckons'??providing the perfect backdrop for lively game nights, cozy movie marathons or casual gatherings around the impressive 8-foot kitchen island. Picture friends & family enjoying a charcuterie feast on a Friday evening, hosting a book club or settling down for a heartfelt meal in the generous 18-foot dining space'??tailor-made for a farmhouse-style table, where birthdays are celebrated and Sunday brunches become a cherished tradition. A well-appointed daily pantry and a separate Costco pantry ensure ample storage space for all your essentials. The primary suite boasts a luxurious ensuite bathroom & a spacious walk-in closet. Be sure to notice, the abundance of cabinet space, optional second floor opportunities, as well as outdoor living options!
- Type:
- Land
- Sq.Ft.:
- n/a
- Status:
- Active
- Beds:
- n/a
- Lot size:
- 2.3 Acres
- Baths:
- MLS#:
- 10530059
ADDITIONAL INFORMATION
2.3 acre wooded lot accessible by a "paper road" to the left of 1068 Washington Dr. and to the right of 1072 Washington Dr.
- Type:
- Single Family
- Sq.Ft.:
- 2,609
- Status:
- Active
- Beds:
- 4
- Lot size:
- 3 Acres
- Year built:
- 2024
- Baths:
- 2.10
- MLS#:
- 10529918
ADDITIONAL INFORMATION
Welcome to your dream property! Nestled on sprawling acres of pristine land, this picturesque homesite offers the perfect canvas for crafting your ideal rural lifestyle. With a variety of home plans to choose from, including options for multi-generational living, you can design the perfect sanctuary for your family. Imagine waking up to the gentle sounds of nature, surrounded by lush greenery and wide-open spaces. Whether you're envisioning a hobby farm with space for horses or simply yearning for a peaceful retreat, this property has it all. Select your preferred floor plan and customize every detail, from the colors of your walls to the outdoor living options that will enhance your enjoyment of the serene surroundings. Best of all, with no HOA restrictions, you have the freedom to create the life you've always dreamed of, without limitations. Don't miss out on this rare opportunity to own your piece of paradise!

The listings data displayed on this medium comes in part from the Real Estate Information Network Inc. (REIN) and has been authorized by participating listing Broker Members of REIN for display. REIN's listings are based upon Data submitted by its Broker Members, and REIN therefore makes no representation or warranty regarding the accuracy of the Data. All users of REIN's listings database should confirm the accuracy of the listing information directly with the listing agent.
© 2025 REIN. REIN's listings Data and information is protected under federal copyright laws. Federal law prohibits, among other acts, the unauthorized copying or alteration of, or preparation of derivative works from, all or any part of copyrighted materials, including certain compilations of Data and information. COPYRIGHT VIOLATORS MAY BE SUBJECT TO SEVERE FINES AND PENALTIES UNDER FEDERAL LAW.
REIN updates its listings on a daily basis. Data last updated: {{last updated}}.
Chesapeake Real Estate
The median home value in Chesapeake, VA is $359,000. This is lower than the county median home value of $367,400. The national median home value is $338,100. The average price of homes sold in Chesapeake, VA is $359,000. Approximately 69.09% of Chesapeake homes are owned, compared to 25.99% rented, while 4.92% are vacant. Chesapeake real estate listings include condos, townhomes, and single family homes for sale. Commercial properties are also available. If you see a property you’re interested in, contact a Chesapeake real estate agent to arrange a tour today!
Chesapeake, Virginia 23322 has a population of 247,172. Chesapeake 23322 is less family-centric than the surrounding county with 33.25% of the households containing married families with children. The county average for households married with children is 35.27%.
The median household income in Chesapeake, Virginia 23322 is $85,563. The median household income for the surrounding county is $85,563 compared to the national median of $69,021. The median age of people living in Chesapeake 23322 is 37.1 years.
Chesapeake Weather
The average high temperature in July is 88.6 degrees, with an average low temperature in January of 30.9 degrees. The average rainfall is approximately 47.4 inches per year, with 5.3 inches of snow per year.




