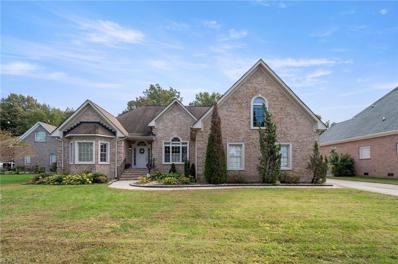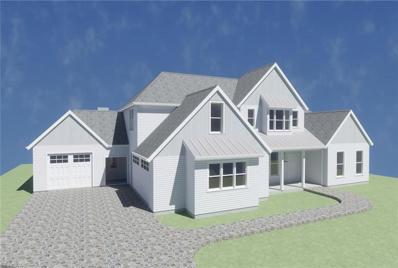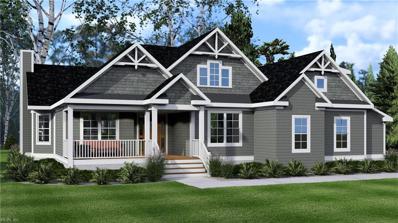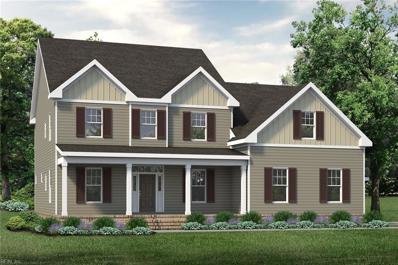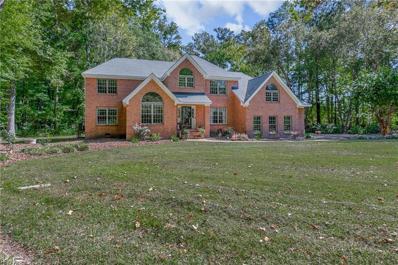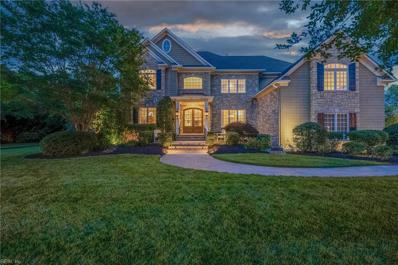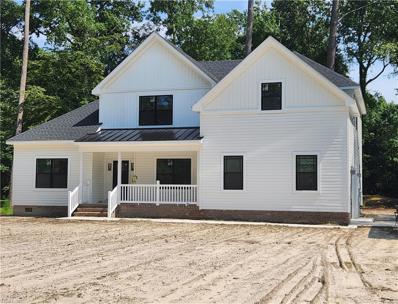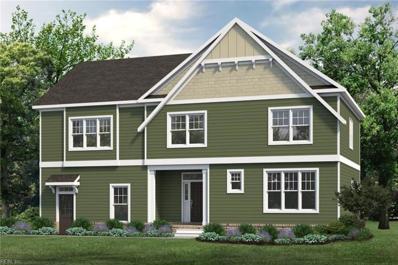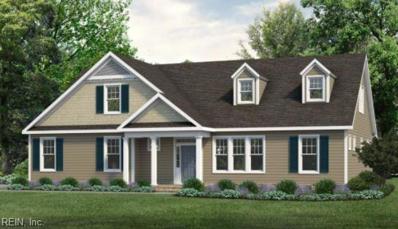Chesapeake VA Homes for Rent
- Type:
- Single Family
- Sq.Ft.:
- 2,300
- Status:
- Active
- Beds:
- 4
- Year built:
- 2025
- Baths:
- 3.10
- MLS#:
- 10555710
ADDITIONAL INFORMATION
Promo choose $10,000 in options or use for Closing Cost (inquire for details)! Luxury UPGRADED home built by award winning builder. Stunning home w/curated features uniquely designed to inspire. Extensive HW flooring through mid level with Gourmet Kitchen w/Custom Shiplap hood,10' island, Quartz counters, GE Cafe 6 Burner Gas range, Dishwasher and Drawer microwave. 10' ceilings MAIN, 9' First & Third floors, High Efficiency 2-zone HVAC w/thermostats and Tankless Water Heater. Primary bedroom, Huge walk-in closet and ensuite Bath. Custom stair rail with 42" treads. 2 Secondary BR w/shared bath. First floor bedroom and ensuite bath! Oversized 10'x19' covered porch with Trex decking, 2-car garage, Tankless Water Heater - and more! LOW $65 condo fee w/Cabana, Fire pits, Bocce ball and Professional landscape and lawn maintenance.. ready for easy living! Legacy is waiting for you!
- Type:
- Single Family
- Sq.Ft.:
- 2,314
- Status:
- Active
- Beds:
- 3
- Year built:
- 2024
- Baths:
- 3.00
- MLS#:
- 10556180
ADDITIONAL INFORMATION
UNDER CONSTRUCTION NOW! MOVE IN EARLY JANURARY 2025! With high vaulted ceilings and a corner fireplace, the heart of the Charleston plan is its open family room, kitchen, and dining room. The flow of this home makes it perfect not only for comfortable daily living, but is also a remarkable home for entertaining. The primary suite features a spacious area with large primary bath with two walk in closets. This home includes 3 bedrooms with a flex room that'??s popular as home office. Photos are to be used as an example and do not represent exact listings selections.
- Type:
- Single Family
- Sq.Ft.:
- 2,314
- Status:
- Active
- Beds:
- 3
- Year built:
- 2024
- Baths:
- 3.00
- MLS#:
- 10556171
ADDITIONAL INFORMATION
UNDER CONSTRUCTION NOW! MOVE IN EARLY JANURARY 2025! With high vaulted ceilings and a corner fireplace, the heart of the Charleston plan is its open family room, kitchen, and dining room. The flow of this home makes it perfect not only for comfortable daily living, but is also a remarkable home for entertaining. The primary suite features a spacious area with large primary bath with two walk in closets. This home includes 3 bedrooms with a flex room that'??s popular as home office. Photos are to be used as an example and do not represent exact listings selections.
ADDITIONAL INFORMATION
LIMITED TIME HOLIDAY SPECIAL - $6.000 TO BE USED TOWARDS OPTIONS THAT CAN BE ADDED, MUST CLOSE BY 1/31/25.New Construction Ready Now in Hickory School District! Popular Cornerstone open concept floor plan on corner lot overlooking pond w/fountain featuring 1st floor secondary bedrm, Hardie Plank siding, gourmet kitchen with large island and walk in pantry, Butlers cabinet, flex rm/office, primary suite upstairs with oversized walk in closet, freestanding tub, tiled shower with bench. Spacious secondary bedrooms upstairs with walk in closets, large loft, utility rm w/laundry sink, family entry with cubbies. Easy access from bypass with no tolls, near shopping, businesses, and city park.
- Type:
- Single Family
- Sq.Ft.:
- 1,462
- Status:
- Active
- Beds:
- 2
- Year built:
- 2024
- Baths:
- 2.00
- MLS#:
- 10556123
- Subdivision:
- RETREAT AT EDINBURGH
ADDITIONAL INFORMATION
EARLY JANURARY 2025 MOVE IN! Welcome home to the Retreat at Edinburgh Farms, a premiere 55+ condo community. Maintenance-free living w/resort style clubhouse, pool, fitness center, community lounge, outdoor grill station, fire pit, dog park, community garden & beautifully landscaped grounds. The Asheville is single level living at its finest. A covered front porch leads you to a spacious living room with fireplace. At the heart of the home, the Kitchen is within reach of the dining room pantry, laundry room, and access to the two-car garage. The Kitchen is accented with Shaker style cabinets, quartz countertops, tile backsplash, and stainless-steel appliances. The primary bedroom with ensuite offers a walk-in closet, tiled shower with glass enclosure, counter-height vanity with double sinks and a separate water closet. For guests or an office, you'lt find a secondary bedroom with an adjacent full bath. Photos are to be used as an example and do not represent exact listings selections.
- Type:
- Single Family
- Sq.Ft.:
- 1,462
- Status:
- Active
- Beds:
- 2
- Year built:
- 2024
- Baths:
- 2.00
- MLS#:
- 10556112
- Subdivision:
- RETREAT AT EDINBURGH
ADDITIONAL INFORMATION
LATE 2024 MOVE IN! Welcome home to the Retreat at Edinburgh Farms, a premiere 55+ condo community. Maintenance-free living w/resort style clubhouse, pool, fitness center, community lounge, outdoor grill station, fire pit, dog park, community garden & beautifully landscaped grounds. The Asheville is single level living at its finest. A covered front porch leads you to a spacious living room with fireplace. At the heart of the home, the Kitchen is within reach of the dining room pantry, laundry room, and access to the two-car garage. The Kitchen is accented with Shaker style cabinets, quartz countertops, tile backsplash, and stainless-steel appliances. The primary bedroom with ensuite offers a walk-in closet, tiled shower with glass enclosure, counter-height vanity with double sinks and a separate water closet. For guests or an office, you'lt find a secondary bedroom with an adjacent full bath. Photos are to be used as an example and do not represent exact listings selections.
- Type:
- Single Family
- Sq.Ft.:
- 1,462
- Status:
- Active
- Beds:
- 2
- Year built:
- 2024
- Baths:
- 2.00
- MLS#:
- 10556116
- Subdivision:
- RETREAT AT EDINBURGH
ADDITIONAL INFORMATION
EARLY JANURARY 2025 MOVE IN! Welcome home to the Retreat at Edinburgh Farms, a premiere 55+ condo community. Maintenance-free living w/resort style clubhouse, pool, fitness center, community lounge, outdoor grill station, fire pit, dog park, community garden & beautifully landscaped grounds. The Asheville is single level living at its finest. A covered front porch leads you to a spacious living room with fireplace. At the heart of the home, the Kitchen is within reach of the dining room pantry, laundry room, and access to the two-car garage. The Kitchen is accented with Shaker style cabinets, quartz countertops, tile backsplash, and stainless-steel appliances. The primary bedroom with ensuite offers a walk-in closet, tiled shower with glass enclosure, counter-height vanity with double sinks and a separate water closet. For guests or an office, you'lt find a secondary bedroom with an adjacent full bath. Photos are to be used as an example and do not represent exact listings selections.
- Type:
- Single Family
- Sq.Ft.:
- 1,462
- Status:
- Active
- Beds:
- 2
- Year built:
- 2024
- Baths:
- 2.00
- MLS#:
- 10556093
- Subdivision:
- RETREAT AT EDINBURGH
ADDITIONAL INFORMATION
LATE 2024 MOVE IN! Welcome home to the Retreat at Edinburgh Farms, a premiere 55+ condo community. Maintenance-free living w/resort style clubhouse, pool, fitness center, community lounge, outdoor grill station, fire pit, dog park, community garden & beautifully landscaped grounds. The Asheville is single level living at its finest. A covered front porch leads you to a spacious living room with fireplace. At the heart of the home, the Kitchen is within reach of the dining room pantry, laundry room, and access to the two-car garage. The Kitchen is accented with Shaker style cabinets, quartz countertops, tile backsplash, and stainless-steel appliances. The primary bedroom with ensuite offers a walk-in closet, tiled shower with glass enclosure, counter-height vanity with double sinks and a separate water closet. For guests or an office, you'lt find a secondary bedroom with an adjacent full bath. Photos are to be used as an example and do not represent exact listings selections.
- Type:
- Single Family
- Sq.Ft.:
- 3,786
- Status:
- Active
- Beds:
- 4
- Lot size:
- 3.02 Acres
- Year built:
- 1976
- Baths:
- 2.10
- MLS#:
- 10555925
ADDITIONAL INFORMATION
Nestled in the sought-after region of Chesapeake, just off Blackwater Rd, this Colonial-style brick home offers boundless opportunities for transformation! This property is primed for visionary renovation, presenting an ideal venture for both owner-occupants and investors keen on enhancing their equity. The home has undergone initial deconstruction, setting the stage for you to reconstruct and redefine its charm. Call for more details. Perched on a generous 3+ acre lot, this home comes with a horse stable at the rear. The property is zoned for the Hickory schools, is conveniently near the Virginia Beach border, Fentress Airfield, and just a 15-minute drive to the North Carolina border.
$1,174,000
509 Youngstown Court Chesapeake, VA 23322
- Type:
- Single Family
- Sq.Ft.:
- 5,102
- Status:
- Active
- Beds:
- 6
- Year built:
- 2004
- Baths:
- 4.10
- MLS#:
- 10555814
- Subdivision:
- GLASSER LANDING
ADDITIONAL INFORMATION
Expansive 5,102 sq. ft. home in desirable Great Bridge area of Chesapeake offers luxury living that is private and close to 168. Home has 6 br's including a 1st floor Primary with 2 walk-in closets and ensuite that has double sinks, private water closet, a steam room and custom shower. This home offers multi-gen. living with a separate in-law suite with 2 br's, full bath, laundry, kitchen and living space. 1st floor features an open floor plan with hardwood floors and a large living room, dining room and den great for entertaining. Kitchen features granite, a walk-in pantry, all stainless-steel appliances including a single door refrigerator and freezer and 2 drink coolers. Upstairs includes an exercise room, a large bunk bedroom, a full bath and a large office or family room. Outdoor resort amenities include a heated inground pool, outdoor shower, gas firepit, hot tub, covered porch and outdoor kitchen. Home also has a 2-car att. garage and 4-car det. garage with 2nd-story storage
$1,100,000
3718 Carley Court Chesapeake, VA 23322
- Type:
- Single Family
- Sq.Ft.:
- 3,200
- Status:
- Active
- Beds:
- 4
- Lot size:
- 3.05 Acres
- Baths:
- 4.00
- MLS#:
- 10555407
- Subdivision:
- BALLAHACK ESTATES
ADDITIONAL INFORMATION
Design Your Dream Home by KM Cash Construction on 3 Acres in Chesapeake! This is your chance to create the perfect custom home tailored to your style and needs. Bring your own plans or choose from ours'??either way, this stunning 3-acre lot offers the space and privacy you'??ve been dreaming of. Whether you envision a modern masterpiece or a timeless traditional, our expert builders will work with you every step of the way to bring your vision to life.
- Type:
- Single Family
- Sq.Ft.:
- 2,800
- Status:
- Active
- Beds:
- 4
- Lot size:
- 3 Acres
- Baths:
- 3.00
- MLS#:
- 10555413
- Subdivision:
- BALLAHACK ESTATES
ADDITIONAL INFORMATION
Design Your Dream Home by KM Cash Construction on 3 Acres in Chesapeake! This is your chance to create the perfect custom home tailored to your style and needs. Bring your own plans or choose from ours'??either way, this stunning 3-acre lot offers the space and privacy you'??ve been dreaming of. Whether you envision a modern masterpiece or a timeless traditional, our expert builders will work with you every step of the way to bring your vision to life.
- Type:
- Single Family
- Sq.Ft.:
- 2,400
- Status:
- Active
- Beds:
- 4
- Lot size:
- 3 Acres
- Baths:
- 3.00
- MLS#:
- 10555402
- Subdivision:
- BALLAHACK ESTATES
ADDITIONAL INFORMATION
Design Your Dream Home by KM Cash Construction on 3 Acres in Chesapeake! This is your chance to create the perfect custom home tailored to your style and needs. Bring your own plans or choose from ours'??either way, this stunning 3-acre lot offers the space and privacy you'??ve been dreaming of. Whether you envision a modern masterpiece or a timeless traditional, our expert builders will work with you every step of the way to bring your vision to life.
$510,000
557 Waters Road Chesapeake, VA 23322
- Type:
- Single Family
- Sq.Ft.:
- 2,079
- Status:
- Active
- Beds:
- 4
- Year built:
- 1991
- Baths:
- 2.00
- MLS#:
- 10555416
ADDITIONAL INFORMATION
Welcome to your new home! This beautifully maintained 4-bedroom, 2-bathroom house offers a perfect blend of comfort and style. This home includes Newly installed Roof and water heater for year-round comfort and efficiency. Kitchen is Fully equipped with all-new stainless steel appliances, granite counter-tops, stylish fixtures, and ample counter space, great for cooking and entertaining. Enjoy a bright and airy living room featuring large windows and new flooring that enhances the welcoming atmosphere. Bedrooms have fresh paint, new windows and new fixtures. Located in the heart of Great Bridge this home is near schools, parks, and shopping.
- Type:
- Single Family
- Sq.Ft.:
- 3,124
- Status:
- Active
- Beds:
- 5
- Lot size:
- 3.2 Acres
- Year built:
- 2024
- Baths:
- 3.10
- MLS#:
- 10555202
ADDITIONAL INFORMATION
What's not to love about the Davidson by Kirbor Homes? First floor primary bedroom with spacious ensuite and large walk in closet. Open kitchen layout that overlooks the expansive great room. The flex room makes for a great office or has an option to be transformed into a bedroom with a dedicated bath. A formal dining room plus mudroom are added bonuses to the first floor. The second floor boasts 4 guest rooms plus 2 guests baths! Need more space? Options for a rec room, a separate bonus room, walk in attic, additional bath, or a multigen suite are available to help with your specific needs. Additional options available: rear covered porch, 3rd car garage, plus a host of interior features that allow you to design your home just the way you need to live in it and love it!
- Type:
- Single Family
- Sq.Ft.:
- 3,772
- Status:
- Active
- Beds:
- 5
- Lot size:
- 3.01 Acres
- Year built:
- 1995
- Baths:
- 3.00
- MLS#:
- 10554728
- Subdivision:
- RAVENWOODS
ADDITIONAL INFORMATION
Private Cul-de-Sac! Discover your dream home nestled on over 3 acres where privacy meets modern convenience. This 5-bed, 3-bath home boasts an impressive 3,772 sq. ft., features fresh paint & new carpet throughout. Step inside to an open floor plan complete w/ cathedral ceiling & fireplace. The second floor elegantly overlooks the first, enhancing the sense of openness. Enjoy the modern kitchen, equipped with a smooth cooktop and double ovens. The library is perfect for quiet moments or working from home. The primary suite is located on the 2nd level. You will find 4 more bedrooms, 2 up, 2 down plus a FROG. Step out to your deck, complete w/ tiki bar, perfect for entertaining or enjoying the stars. The oversized, detached garage offers endless possibilities. Recent upgrades include a new asphalt driveway & the removal of trees to enhance the beauty of your surroundings. Cross the bridge and recycled cement pathways keep mud at bay. Experience the perfect blend of comfort and nature.
$1,750,000
1619 Falls Brook Run Chesapeake, VA 23322
- Type:
- Single Family
- Sq.Ft.:
- 5,940
- Status:
- Active
- Beds:
- 6
- Year built:
- 2006
- Baths:
- 6.20
- MLS#:
- 10555013
ADDITIONAL INFORMATION
Discover the epitome of elegance in this expansive 6 BR, 6 full BA 2 -1/2 BA estate, encompassing nearly 6000 square feet of luxurious living. Beautiful hardwood floors enhancing the grandeur of each room. A chef's dream kitchen, w/ Wolf stove, sub-zero refrigerator, abundant prep space, and opens into a spacious living area for entertaining. Natural light floods the home. Private office provides a quiet retreat for work or study. The convenience of two laundry rooms ensures functionality for a busy household. Exterior crafted from exquisite Ohio limestone. Adjacent to the main house, a charming detached cottage w/ just under 1000 sqft of private living space with 1BR/1.5BA, laundry room, a generous walk-in closet, and a screened-in porch. Incredible backyard oasis w/ a stunning pool, lounging areas, and waterfall views. This exceptional home is located in the highly desirable Edinburgh community in the Hickory area of Chesapeake. Unparalleled blend of luxury, comfort, and style.
- Type:
- Single Family
- Sq.Ft.:
- 2,222
- Status:
- Active
- Beds:
- 4
- Year built:
- 1978
- Baths:
- 2.00
- MLS#:
- 10554736
ADDITIONAL INFORMATION
Discover your dream home in Hanbury Farms subdivision, located on a peaceful cul-de-sac. This home features 4 spacious bedrooms and 2 bathrooms. The living room showcases cathedral ceilings and custom-built fireplace w/heat blowers. Step into the unique indoor plant growing area, a delightful atrium that brings the beauty of nature indoors. Excellent for plant enthusiasts, this serene space is great for nurturing your favorite greenery. The property also boosts a large room over the garage, complete with a bonus room, offering endless possibilities for a home office, playroom, or guest suite. Enjoy outdoor living in the large backyard, great for gatherings, gardening, or simply relaxing.
- Type:
- Single Family
- Sq.Ft.:
- 2,600
- Status:
- Active
- Beds:
- 4
- Lot size:
- 1 Acres
- Baths:
- 3.10
- MLS#:
- 10554550
- Subdivision:
- HICKORY
ADDITIONAL INFORMATION
NEW CONSTRUCTION TO BE BUILT! 2 story Transitional Home boasting an open floorplan and situated on a 1 acre parcel in Southern Chesapeake. 4 Bedrooms and 3.5 baths. TWO PRIMARY SUITES '?? one UP and one DOWN! BOTH SUITES include a walk in closet and full bath with tile flooring and comfort height vanity with double bowls and granite counters. Large EAT IN KITCHEN opens to GREAT ROOM and features quartz counters, soft close custom cabinets, walk in pantry, and stainless appliances. ADD'??L DETAILS: architectural shingle roof and gutter system, 2 car garage with opener, brick skirt and crawl space, Deck, Laundry Room with upper cabinets, Formal Dining Room, granite counters and tile flooring in all baths, carpeting in bedrooms, and LVP flooring in Entry, Kitchen, Great Room and Formal Dining Room. Local Builder is known for his exceptional quality and custom details. Attends Grassfield HS, Hickory MS and Hickory Elementary. Buyer can make selections.
- Type:
- Single Family
- Sq.Ft.:
- 2,438
- Status:
- Active
- Beds:
- 3
- Lot size:
- 0.1 Acres
- Year built:
- 2020
- Baths:
- 2.10
- MLS#:
- 10554659
- Subdivision:
- WESTFIELD @ HICKORY MANOR
ADDITIONAL INFORMATION
Welcome to this gorgeous move-in ready home in the Hickory School District. The open floor plan features LVT flooring, 9-foot ceilings, and a gourmet kitchen with quartz countertops, a spacious breakfast bar, stainless steel appliances, and a pantry. Upstairs, find three spacious bedrooms, including the primary suite with a large walk-in closet and a spa-like bathroom featuring a soaking tub, separate tiled shower, and double vanity. Enjoy no maintenance living with astro turf and an oversized patio overlooking the tranquil fountain-fed pond. Community amenities include a center with a kitchen and great room, a resort-style pool with an outdoor kitchen and cabana, a 24/7 fitness center, playgrounds, walking trails, and five scenic lakes. HOA fees cover front yard maintenance, letting you embrace the vacation lifestyle! Assume this VA loan at the incredible interest rate of 2.25%
- Type:
- Single Family
- Sq.Ft.:
- 3,755
- Status:
- Active
- Beds:
- 5
- Lot size:
- 0.36 Acres
- Year built:
- 2001
- Baths:
- 4.00
- MLS#:
- 10554516
- Subdivision:
- BERKSHIRE FOREST
ADDITIONAL INFORMATION
Incredible all-brick custom home in the middle of Great Bridge. One owner, meticulously cared with a floorplan you will fall in love with. Five bedrooms and 4 full bathrooms with flex room and full bathroom on the first floor that could be a 6th bedroom, office or playroom. Private and beautifully landscaped backyard with patio and full yard sprinkler system. Builder's home with lots of extras including detailed trim, hot water dispenser at the kitchen sink, garage loft with extra storage, and 2 heat pumps/ACs. Storage galore with a large walk-in closet, pantry, and laundry room. Secondary bedrooms are large, too. Berkshire does not have a formal HOA yet the neighborhood is well maintained.
- Type:
- Single Family
- Sq.Ft.:
- 2,609
- Status:
- Active
- Beds:
- 4
- Lot size:
- 3.2 Acres
- Year built:
- 2024
- Baths:
- 2.10
- MLS#:
- 10554292
ADDITIONAL INFORMATION
The Campbell has many of todays most popular requests! A stylish kitchen, eat at bar and a walk-in pantry makes entertaining a breeze! The open floor plan accommodates oversized furniture while the spacious breakfast area is waiting for your family gatherings. The first-floor office provides the perfect place to work remotely. Mudroom plus laundry on the first floor. Open the doors to the primary bedroom and be captivated by the spa-like bath as well as a true rooms size walk-in closet. The three additional bedrooms upstairs provide plenty of space for guests. The Campbell by Kirbor Homes is just one of many plans that can be built on these 3 acre homesites in the Hickory School District. Ask about multi gen living, single level plans, and more! Trusted lender incentives available!
- Type:
- Other
- Sq.Ft.:
- n/a
- Status:
- Active
- Beds:
- n/a
- Lot size:
- 0.54 Acres
- Year built:
- 1940
- Baths:
- MLS#:
- 10553976
ADDITIONAL INFORMATION
Prime real estate in the heart of Great Bridge. Selling "as is". Large lot, building and garage need work but tons of potential! Property qualifies for The Great Bridge Facade Enhancement Project. They will pay 1/2, up to $20,000 for facade, landscaping, hardscape, signage, etc.
- Type:
- Single Family
- Sq.Ft.:
- 2,939
- Status:
- Active
- Beds:
- 4
- Lot size:
- 3.4 Acres
- Year built:
- 2024
- Baths:
- 3.10
- MLS#:
- 10554095
ADDITIONAL INFORMATION
The Lee floor plan redefines the concept of versatile living. An expansive formal entryway sets the stage for formal living in a relaxed environment. The large living areas invite you to create memories w/ your loved ones. Imagine starting your day in the stunning primary bedroom on the first level as the sun slowly rises, casting a warm glow across the room. The morning routine becomes a serene ritual for you each day as you decide to either take a leisurely bath or a refreshing shower in the well-appointed primary bathroom. Dual sinks, a freestanding tub and a separate shower all offer a spa-like experience while the spacious walk-in closet beckons for you to choose the perfect outfit for the day ahead. On the second floor of the home, you'??ll find three guest rooms, two bathrooms & a generously sized loft. The loft offers a flexible area that can be adapted to suit your needs, whether that'??s a playroom, a home office or a cozy reading nook. Trusted lender incentives available!
- Type:
- Single Family
- Sq.Ft.:
- 2,569
- Status:
- Active
- Beds:
- 3
- Lot size:
- 3.4 Acres
- Year built:
- 2024
- Baths:
- 2.10
- MLS#:
- 10554089
ADDITIONAL INFORMATION
Waking up in The Kentland every morning is an experience homeowners can cherish. The first rays of sunlight gently filter through the large windows, casting a warm glow across the spacious primary suite. As you step into the large open-concept living area, the carefully curated interior design elements come to life, seamlessly blending modern aesthetics w/ timeless elegance. In the heart of the home lies the bustling kitchen'??centered around the breakfast & the great room. The Kentland'??s layout prioritizes both dedicated & communal spaces/ The primary suite is strategically placed on the opposite side of the home from all additional bedrooms, offering a retreat-like atmosphere for homeowners to enjoy. Entering through the room, you'??re led to the generous primary bath where inside you'??ll find a roomy walk-in closet, dual sinks and a separate bathtub and shower. The loft on the second floor is a great space for an office or get away for gaming. Trusted lender incentives available!

The listings data displayed on this medium comes in part from the Real Estate Information Network Inc. (REIN) and has been authorized by participating listing Broker Members of REIN for display. REIN's listings are based upon Data submitted by its Broker Members, and REIN therefore makes no representation or warranty regarding the accuracy of the Data. All users of REIN's listings database should confirm the accuracy of the listing information directly with the listing agent.
© 2025 REIN. REIN's listings Data and information is protected under federal copyright laws. Federal law prohibits, among other acts, the unauthorized copying or alteration of, or preparation of derivative works from, all or any part of copyrighted materials, including certain compilations of Data and information. COPYRIGHT VIOLATORS MAY BE SUBJECT TO SEVERE FINES AND PENALTIES UNDER FEDERAL LAW.
REIN updates its listings on a daily basis. Data last updated: {{last updated}}.
Chesapeake Real Estate
The median home value in Chesapeake, VA is $359,000. This is lower than the county median home value of $367,400. The national median home value is $338,100. The average price of homes sold in Chesapeake, VA is $359,000. Approximately 69.09% of Chesapeake homes are owned, compared to 25.99% rented, while 4.92% are vacant. Chesapeake real estate listings include condos, townhomes, and single family homes for sale. Commercial properties are also available. If you see a property you’re interested in, contact a Chesapeake real estate agent to arrange a tour today!
Chesapeake, Virginia 23322 has a population of 247,172. Chesapeake 23322 is less family-centric than the surrounding county with 33.25% of the households containing married families with children. The county average for households married with children is 35.27%.
The median household income in Chesapeake, Virginia 23322 is $85,563. The median household income for the surrounding county is $85,563 compared to the national median of $69,021. The median age of people living in Chesapeake 23322 is 37.1 years.
Chesapeake Weather
The average high temperature in July is 88.6 degrees, with an average low temperature in January of 30.9 degrees. The average rainfall is approximately 47.4 inches per year, with 5.3 inches of snow per year.




