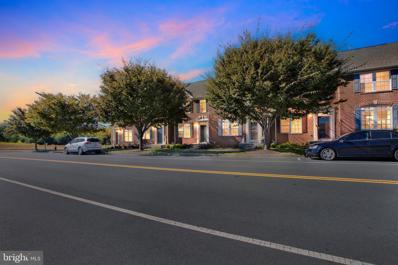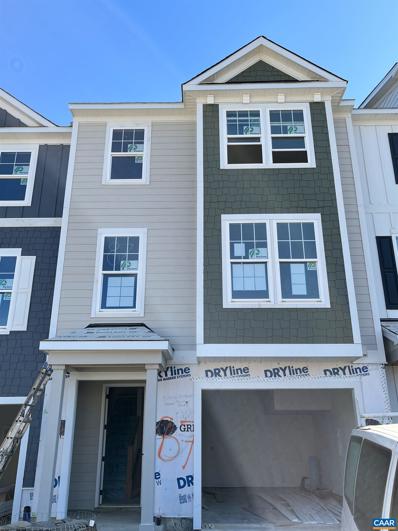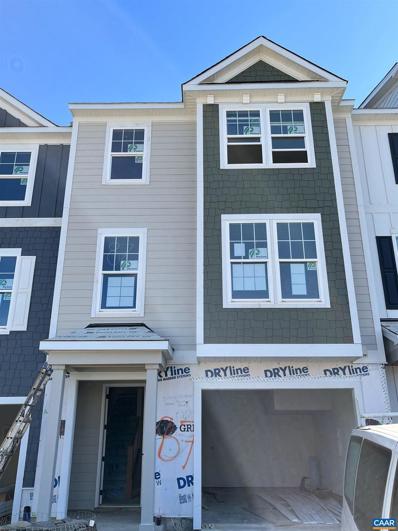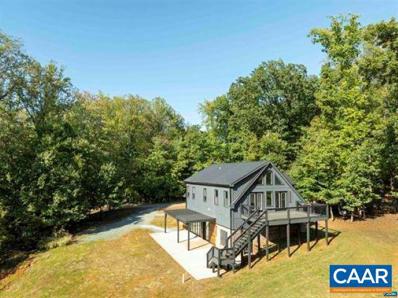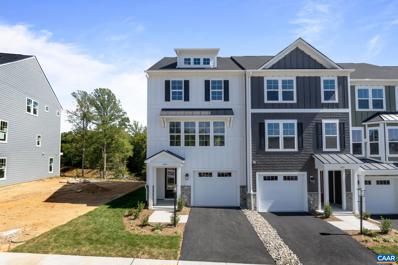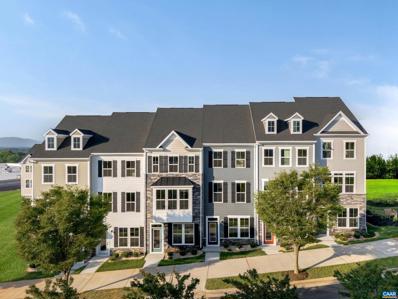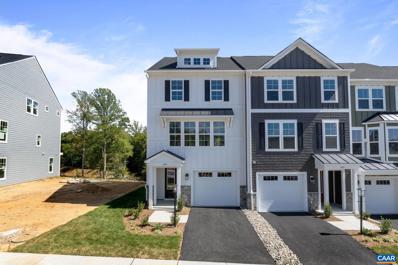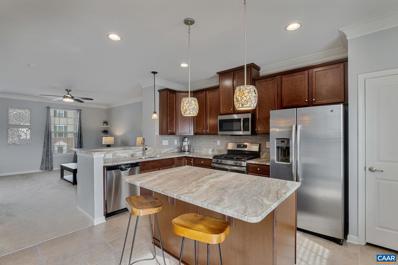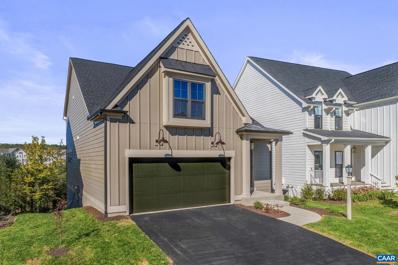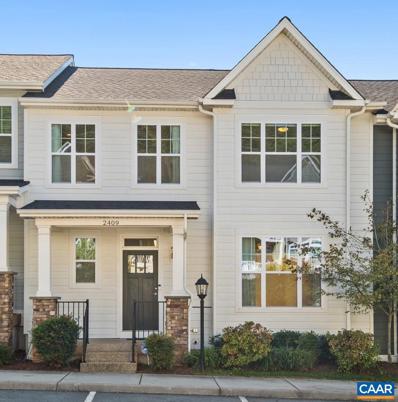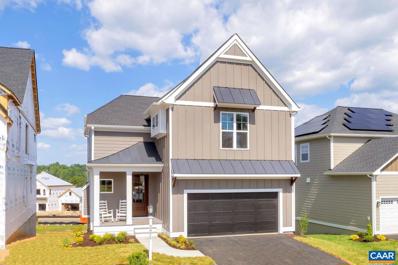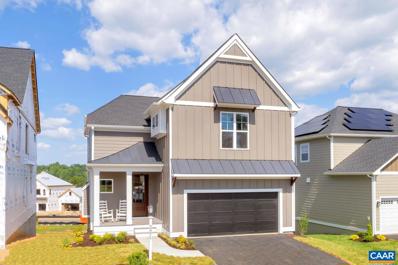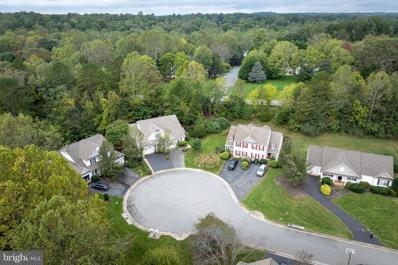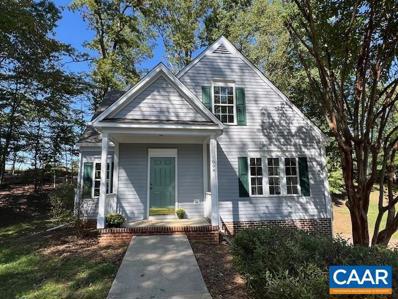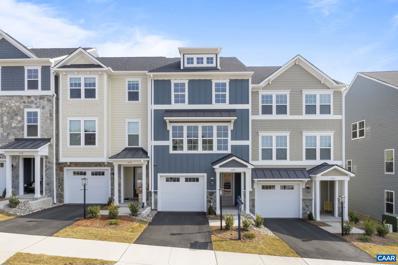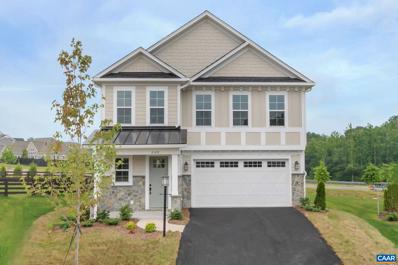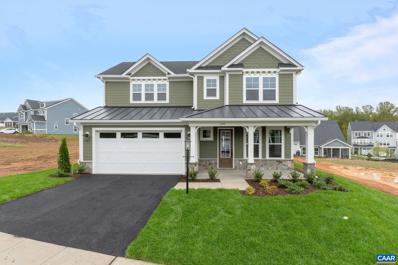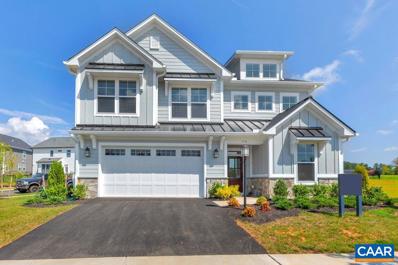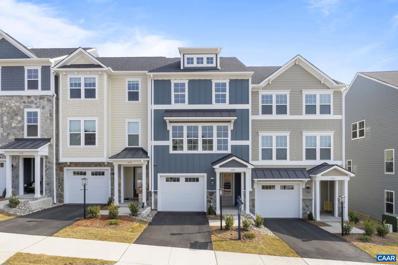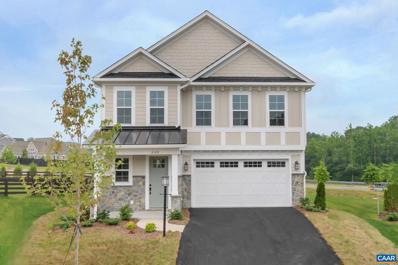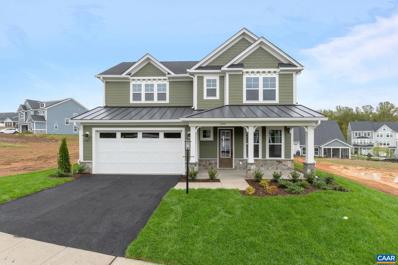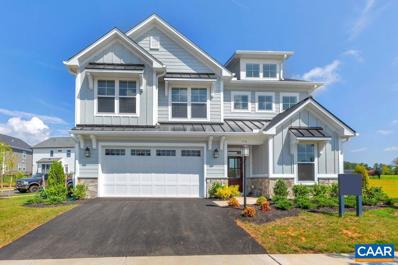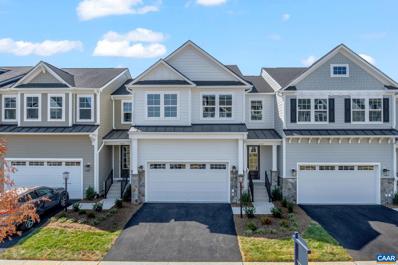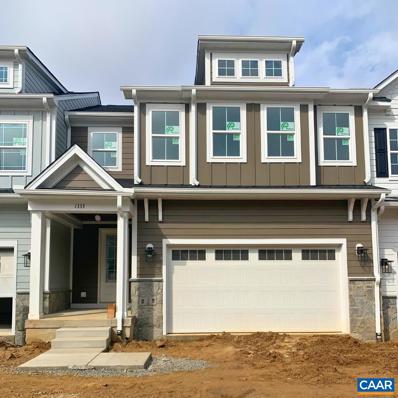Charlottesville VA Homes for Rent
- Type:
- Single Family
- Sq.Ft.:
- 1,842
- Status:
- Active
- Beds:
- 3
- Lot size:
- 0.03 Acres
- Year built:
- 2009
- Baths:
- 3.00
- MLS#:
- VAAB2000770
- Subdivision:
- Abington Place
ADDITIONAL INFORMATION
Welcome home to this elegant townhouse featuring a spacious two-car garage, offering both convenience and curb appeal. The main level greets you with beautiful Brazilian cherry wood floors that seamlessly flow throughout the open-concept living spaces, creating a warm and inviting atmosphere perfect for both entertaining and everyday living. This home boasts an upgraded kitchen that will delight any chef, complete with stylish cabinetry, gleaming granite countertops, and modern appliances, providing all the space and functionality you need for culinary adventures. The updated bathrooms reflect contemporary design sensibilities, ensuring a fresh and luxurious experience. Perfectly located in the highly-rated school district, this property is just a short walk from Hollymead Town Center, where youâll find Target, Harris Teeter, Starbucks, and Kohlsâeverything you need is at your fingertips! Enjoy the convenience of being just minutes from CHO Airport, NGIC, and only 15 minutes from the University of Virginia, with easy access to the UVA free shuttle bus. This townhouse not only offers a fantastic lifestyle but also the high-quality living environment you've been searching for. Don't miss out on this incredible opportunity to own a beautiful home in a sought-after community! Schedule your showing today and experience all this property has to offer!
- Type:
- Single Family
- Sq.Ft.:
- 2,338
- Status:
- Active
- Beds:
- 3
- Lot size:
- 0.06 Acres
- Year built:
- 2024
- Baths:
- 3.00
- MLS#:
- 658078
- Subdivision:
- THE GROVE AT BROOKHILL
ADDITIONAL INFORMATION
Under construction for a Late Fall '24 move-in! Welcome to the Grove at Brookhill, a quiet NEW neighborhood nestled in the woods with all the conveniences of Route 29 North in Charlottesville. The Holly I townhome is an effortlessly open plan with a spacious galley kitchen and INCLUDED maintenance-free DECK - perfect for an evening of entertaining friends and family. The ATTACHED 1-CAR GARAGE provides easy parking/storage. The 1st-floor rec room and half bath offers a flexible space that can be used as a den, gym, office or playroom. Beautiful design selections are included and convey timeless luxury. The Grove at Brookhill will offer parks, walking trails, mountain views, shopping, dining, tennis courts, a gym, and more. Photos are of a similar home of the same floor plan!
- Type:
- Single Family
- Sq.Ft.:
- 2,338
- Status:
- Active
- Beds:
- 3
- Lot size:
- 0.06 Acres
- Year built:
- 2024
- Baths:
- 4.00
- MLS#:
- 658078
- Subdivision:
- Unknown
ADDITIONAL INFORMATION
Under construction for a Late Fall '24 move-in! Welcome to the Grove at Brookhill, a quiet NEW neighborhood nestled in the woods with all the conveniences of Route 29 North in Charlottesville. The Holly I townhome is an effortlessly open plan with a spacious galley kitchen and INCLUDED maintenance-free DECK - perfect for an evening of entertaining friends and family. The ATTACHED 1-CAR GARAGE provides easy parking/storage. The 1st-floor rec room and half bath offers a flexible space that can be used as a den, gym, office or playroom. Beautiful design selections are included and convey timeless luxury. The Grove at Brookhill will offer parks, walking trails, mountain views, shopping, dining, tennis courts, a gym, and more. Photos are of a similar home of the same floor plan!,Granite Counter,Painted Cabinets
- Type:
- Single Family
- Sq.Ft.:
- 3,000
- Status:
- Active
- Beds:
- 4
- Lot size:
- 8.23 Acres
- Year built:
- 2024
- Baths:
- 5.00
- MLS#:
- 658027
- Subdivision:
- Unknown
ADDITIONAL INFORMATION
This 4BR, 4&1/2BA contemporary is just minutes to town off Stony Point Rd, one of Albemarle's most bucolic settings. Situated less than a mile on Rocky Hollow Rd (a road ending at 1.2mi--no thru traffic) this brand new residence sits among Charlottesville's most idyllic farms and estates. The original structure was stripped to the bones and expanded to offer the new owners a sanctuary in which to place their own vision re: use and utility. 3 Ensuites with Italian tile in bathrooms, in addition to Bi-folding doors leading to the patio & pergola creates an open air environment perfect for entertaining and overnight guests. The possibilities abound as a 2nd home, vacation rental or as a primary residence/farmette w/ potential land use credentials. At 8.23 acres, this property could be home to your horticulture business for selling fruits, vegetables, ornamental plants and/or ornamental products. An apiary may also qualify for the production of honey and/or for educational purposes. The existing Morton (Metal) Building has room to enclose an office separate from the 3 Bay workshop area and there is plenty of room to construct a greenhouse on the property. The possibilities are literally endless, so bring your vision and creativity!
Open House:
Friday, 11/15 12:00-4:00PM
- Type:
- Single Family
- Sq.Ft.:
- 1,559
- Status:
- Active
- Beds:
- 3
- Lot size:
- 0.03 Acres
- Year built:
- 2024
- Baths:
- 3.50
- MLS#:
- 658012
- Subdivision:
- HOLLYMEAD TOWN CENTER
ADDITIONAL INFORMATION
LAST CHANCE AT HOLLYMEAD TOWNS! This Clarendon floorplan under construction for January delivery combines luxury and convenience! Just steps from Hollymead Towncenter, this floor plan offers an open concept design with 1-car garage, 3 beds, 3.5 baths, luxury vinyl plank flooring, spacious owner's suite with private bath, rear deck & mountain views! Enjoy a gourmet kitchen with upgraded cabinetry, spacious kitchen island, granite counters, gas cooking & stainless kitchen appliances. Every new home in Hollymead Towns is tested, inspected & HERS® scored by a third-party energy consultant and a third-party inspector. Schedule your visit and SECURE $10,000 IN SAVINGS!
- Type:
- Single Family
- Sq.Ft.:
- 2,298
- Status:
- Active
- Beds:
- 3
- Lot size:
- 0.06 Acres
- Year built:
- 2024
- Baths:
- 3.00
- MLS#:
- 657996
- Subdivision:
- BROOKHILL
ADDITIONAL INFORMATION
Under construction for a December move-in! Welcome to The Grove at Brookhill, a charming new community conveniently close to Route 29 in Charlottesville. This End Unit Holly townhome features a seamlessly open floor plan with a spacious kitchen and an included maintenance-free deck, perfect for entertaining friends and family. The attached 1-car garage offers easy parking and storage solutions. The first-floor rec room and half bathroom is ideal for a flex space, den, play room or gym. The third floor features a spacious primary suite with en-suite bathroom, laundry, two additional bedrooms and a full bathroom. The Grove at Brookhill boasts parks, walking trails, stunning mountain views, and a variety of amenities including shopping, dining, tennis courts, gyms, and more. Photos are of a similar home and may show optional or upgraded features.
- Type:
- Single Family
- Sq.Ft.:
- 1,559
- Status:
- Active
- Beds:
- 3
- Lot size:
- 0.03 Acres
- Year built:
- 2024
- Baths:
- 4.00
- MLS#:
- 658012
- Subdivision:
- Hollymead Town Center
ADDITIONAL INFORMATION
LAST CHANCE AT HOLLYMEAD TOWNS! This Clarendon floorplan under construction for January delivery combines luxury and convenience! Just steps from Hollymead Towncenter, this floor plan offers an open concept design with 1-car garage, 3 beds, 3.5 baths, luxury vinyl plank flooring, spacious owner's suite with private bath, rear deck & mountain views! Enjoy a gourmet kitchen with upgraded cabinetry, spacious kitchen island, granite counters, gas cooking & stainless kitchen appliances. Every new home in Hollymead Towns is tested, inspected & HERS� scored by a third-party energy consultant and a third-party inspector. Schedule your visit and SECURE $10,000 IN SAVINGS!,Granite Counter,Painted Cabinets
- Type:
- Townhouse
- Sq.Ft.:
- 2,298
- Status:
- Active
- Beds:
- 3
- Lot size:
- 0.06 Acres
- Year built:
- 2024
- Baths:
- 4.00
- MLS#:
- 657996
- Subdivision:
- Unknown
ADDITIONAL INFORMATION
Under construction for a December move-in! Welcome to The Grove at Brookhill, a charming new community conveniently close to Route 29 in Charlottesville. This End Unit Holly townhome features a seamlessly open floor plan with a spacious kitchen and an included maintenance-free deck, perfect for entertaining friends and family. The attached 1-car garage offers easy parking and storage solutions. The first-floor rec room and half bathroom is ideal for a flex space, den, play room or gym. The third floor features a spacious primary suite with en-suite bathroom, laundry, two additional bedrooms and a full bathroom. The Grove at Brookhill boasts parks, walking trails, stunning mountain views, and a variety of amenities including shopping, dining, tennis courts, gyms, and more. Photos are of a similar home and may show optional or upgraded features.,Painted Cabinets,Quartz Counter,White Cabinets
- Type:
- Single Family
- Sq.Ft.:
- 1,720
- Status:
- Active
- Beds:
- 3
- Lot size:
- 0.04 Acres
- Year built:
- 2017
- Baths:
- 3.00
- MLS#:
- 657922
- Subdivision:
- Unknown
ADDITIONAL INFORMATION
Come see for yourself this pristine and move-in ready townhouse! The home is great for anyone with an active lifestyle and an excellent option for investors! This incredibly convenient home could be yours by the holidays. Ask about the first year rate buy down. Every room has been painstakingly cared for and improved by the Seller. The primary living level is sure to please with leathered granite island, tasteful tile backsplash, stainless steel appliances, updated lighting, crown molding, chair rail, pantry and more! The 18' x 16' Trex back deck is amazing. Throughout the home you'll fine countless updates including tile work, ceiling fans with lights, trim, closet finishing, and window treatments. The primary bathroom shower has 2 full body shower systems! The tile work in both full bathrooms enhance these spaces. All kitchen and laundry appliances convey. The laundry room is located upstairs with the 3 bedrooms. The terrace level could be a fourth bedroom. Don't miss the garage! All floors are above grade. HOA fee includes front yard landscaping, trash pickup, snow removal and community playground maintenance!,Granite Counter,Maple Cabinets,Wood Cabinets
- Type:
- Single Family
- Sq.Ft.:
- 3,199
- Status:
- Active
- Beds:
- 4
- Lot size:
- 0.15 Acres
- Year built:
- 2024
- Baths:
- 4.00
- MLS#:
- 657863
- Subdivision:
- None Available
ADDITIONAL INFORMATION
The popular Afton and its Move-In Ready! This Villa style Afton features a first floor master bedroom, vaulted ceilings, abundant use of windows and a custom made mahogany front door. On the first floor you'll find the owner's bedroom, Great Room, Kitchen, Dining Room, and Laundry Room. Two Additional bedrooms plus a loft are on the second floor. Also boasts a Finished Basement, Basement BR w/Full Bath, and Bonus Room. Quality 2x6 construction from a local builder with many upgraded features. Energy efficient and HERS tested. North Pointe is a vibrant, walk-able community featuring a clubhouse, swimming pool, basketball and pickleball courts all convenient to 29N and Charlottesville. Semi-Custom.,Maple Cabinets,Painted Cabinets,Quartz Counter,Wood Cabinets,Fireplace in Great Room
- Type:
- Single Family
- Sq.Ft.:
- 2,028
- Status:
- Active
- Beds:
- 3
- Year built:
- 2017
- Baths:
- 3.00
- MLS#:
- 657832
- Subdivision:
- Pavilions At Pantops
ADDITIONAL INFORMATION
Enjoy your townhouse that lives like a single family home. As you walk through the front door you enter your main level. The spacious living room gives you flexibility for furniture. The natural light & real hardwood floors flow into your dining room with plenty of space for a full size dining table. The gourmet kitchen gives you tons of countertop space & storage to satisfy any home chef. Step out onto your deck to entertain. As you go upstairs, you'll notice a great, sunny flex space perfect for a small office or reading nook. The primary suite has a walk-in closet. The attached bath includes double vanities & large, tiled shower. Two more big bedrooms accommodate queen-size beds plus furniture (unlike the normally small townhouse bedrooms). Another full bath plus a real laundry room completes the second floor. Head to the basement to see the real potential of 1,000+ sf of unfinished space which is ready to add another full bathroom plus a bedroom, media room, rec room, etc. From the basement walk out into your fenced in backyard with plenty of room to play. The HOA covers your lawncare, trash, basketball, & tennis courts. Two designated parking spots right outside your front door.,Granite Counter,Maple Cabinets,Fireplace in Living Room
- Type:
- Single Family
- Sq.Ft.:
- 1,915
- Status:
- Active
- Beds:
- 3
- Lot size:
- 0.15 Acres
- Baths:
- 3.00
- MLS#:
- 657830
- Subdivision:
- None Available
ADDITIONAL INFORMATION
The Miller Floorplan features a light-filled, open-concept kitchen and great room, walk-in pantry, mud room, 3 bedrooms, luxurious owner's suite two walk-in closets. 2-car garage included. Quality features throughout including 2x6 exterior walls, R-19 insulation, Energy Efficient windows, custom Mahogany front door, 15 SEER HVAC with separate zones for each floor and so much more. Each home is tested for energy efficiency and HERS Score. Want to make a change to the plans? On staff draftsman can adjust the plans to make the home just right for each buyer. Semi Custom.,Granite Counter,Maple Cabinets,Painted Cabinets,Wood Cabinets
- Type:
- Single Family-Detached
- Sq.Ft.:
- 1,915
- Status:
- Active
- Beds:
- 3
- Lot size:
- 0.15 Acres
- Baths:
- 2.50
- MLS#:
- 657830
- Subdivision:
- NORTH POINTE
ADDITIONAL INFORMATION
The Miller Floorplan features a light-filled, open-concept kitchen and great room, walk-in pantry, mud room, 3 bedrooms, luxurious owner's suite two walk-in closets. 2-car garage included. Quality features throughout including 2x6 exterior walls, R-19 insulation, Energy Efficient windows, custom Mahogany front door, 15 SEER HVAC with separate zones for each floor and so much more. Each home is tested for energy efficiency and HERS Score. Want to make a change to the plans? On staff draftsman can adjust the plans to make the home just right for each buyer. Semi Custom.
- Type:
- Townhouse
- Sq.Ft.:
- 1,246
- Status:
- Active
- Beds:
- 2
- Lot size:
- 0.19 Acres
- Year built:
- 2002
- Baths:
- 2.00
- MLS#:
- VAAB2000750
- Subdivision:
- Forest Lakes South
ADDITIONAL INFORMATION
Welcome Home! This 1-Level Gem is Nestled on a Cul-De-Sac in sought after Forest Lakes! Step into this well maintained Villa boasting a spacious open living/dining room with fire place, kitchen with newer appliances and cozy breakfast nook! Primary Bedroom Suite featuring a walk- in closet and spacious Bath, 2nd bedroom, full hall bath and convenient laundry room! Not to mention an attached Garage!!! Enjoy wooded views from your private rear patio and all the amenities Forest Lakes has to offer!!
- Type:
- Single Family
- Sq.Ft.:
- 1,510
- Status:
- Active
- Beds:
- 3
- Lot size:
- 0.36 Acres
- Year built:
- 1994
- Baths:
- 3.00
- MLS#:
- 657620
- Subdivision:
- Forest Lakes South
ADDITIONAL INFORMATION
Adorable 3 BR 2.5 baths with walk-in attic, gas fireplace, one car garage and unfinished basement. First floor primary and laundry. New LVT on first level and new carpet on 2nd level. New paint throughout, new toilets, all new kitchen appliances (refrigerator, dishwasher, electric stove and microwave), new roof, new ceiling fans and new deck.,Formica Counter,Wood Cabinets,Fireplace in Great Room
- Type:
- Single Family
- Sq.Ft.:
- 2,298
- Status:
- Active
- Beds:
- 4
- Lot size:
- 0.06 Acres
- Year built:
- 2024
- Baths:
- 3.50
- MLS#:
- 657573
- Subdivision:
- THE GROVE AT BROOKHILL
ADDITIONAL INFORMATION
Under construction for a Fall '24 move-in! Actual photos coming soon. Welcome to the Grove at Brookhill, a quiet NEW neighborhood nestled in the woods with all the conveniences of Route 29 North in Charlottesville. The Holly I townhome is an effortlessly open plan with a spacious galley kitchen and INCLUDED maintenance-free DECK - perfect for an evening of entertaining friends and family. The ATTACHED 1-CAR GARAGE provides easy parking/storage. The 1st-floor bedroom and full bath offers a private place for guests, older teenagers, or a roommate. Beautiful design selections are included and convey timeless luxury. The Grove at Brookhill will offer parks, walking trails, mountain views, shopping, dining, tennis courts, a gym, and more. Photos are of a similar home of the same floor plan!
- Type:
- Single Family-Detached
- Sq.Ft.:
- 2,310
- Status:
- Active
- Beds:
- 4
- Lot size:
- 0.15 Acres
- Year built:
- 2024
- Baths:
- 2.50
- MLS#:
- 657565
- Subdivision:
- THE GROVE AT BROOKHILL
ADDITIONAL INFORMATION
The To-Be-Built Chestnut is now available is to customize for a Spring 2025 move-in! This earth-friendly, farmhouse-style home has a generously sized kitchen with a walk-in pantry and drop zone from the attached 2 car garage for added convenience. Function meets design on the second level with a huge walk-in closet off the primary bedroom, double vanities, oversized shower, 3 additional bedrooms, a shared bath, and a sizable laundry room. The Grove at Brookhill is a BRAND NEW community nestled by woods but with all of the close conveniences on Route 29. Offering an extensive array of included features such as 2x6 exterior walls, real stone exteriors, oak stairs, solid core doors, wood shelving, tankless water heater, 95% efficient Trane HVAC and so much more. All photos are of a previously built home and may show optional design and structural features.
- Type:
- Single Family-Detached
- Sq.Ft.:
- 2,087
- Status:
- Active
- Beds:
- 3
- Lot size:
- 0.15 Acres
- Year built:
- 2024
- Baths:
- 2.50
- MLS#:
- 657562
- Subdivision:
- THE GROVE AT BROOKHILL
ADDITIONAL INFORMATION
Welcome to the Grove at Brookhill, a quiet NEW neighborhood nestled in the woods with all the conveniences of Route 29 North in Charlottesville. The Redwood is now available to customize for a Summer 2025 delivery! This earth-friendly, farmhouse-style home has a generously sized kitchen with a walk-in pantry and drop zone from the attached 2 car garage for added convenience. Function meets design on the main level with a huge walk-in closet off the main level primary bedroom. Upstairs features 2 additional bedrooms, a shared bath, and a large unfinished loft. Quality features throughout including 2x6 exterior walls, real stone exteriors, oak stairs, solid core doors, wood shelving, tankless water heater, 95% efficient Trane HVAC and so much more. Photos are of a similar home and may show optional structural and design features. Select your homesite today!
- Type:
- Single Family-Detached
- Sq.Ft.:
- 2,758
- Status:
- Active
- Beds:
- 4
- Lot size:
- 0.15 Acres
- Baths:
- 2.50
- MLS#:
- 657559
- Subdivision:
- THE GROVE AT BROOKHILL
ADDITIONAL INFORMATION
Welcome to the Grove at Brookhill, a quiet NEW neighborhood nestled in the woods with all the conveniences of Route 29 North in Charlottesville. The To-Be-Built Aspen functions as an open-concept design but each dedicated space remains purposeful and cozy. Must haves like a private study, walk-in pantry, and drop zone complete the main level in addition to a large kitchen that flows conveniently into the family room and dining area. The upstairs showcases an airy loft perfect for a play room, second family room, or work from home space, 4 bedrooms, spa-like baths, a luxurious owner's suite + the added convenience of a connected laundry room. Numerous options are available to custom tailor this home to meet the way you want to live. Quality features throughout including 2x6 exterior walls, R-21 insulation, energy efficient windows, stunning elevations, wood shelving, tankless water heater and energy efficient HVAC and so much more. Reserve your lot today! Photos are of a previously built home of the same floor plan and may show optional or upgraded features.
- Type:
- Single Family
- Sq.Ft.:
- 2,298
- Status:
- Active
- Beds:
- 4
- Lot size:
- 0.06 Acres
- Year built:
- 2024
- Baths:
- 4.00
- MLS#:
- 657573
- Subdivision:
- Unknown
ADDITIONAL INFORMATION
Under construction for a Fall '24 move-in! Actual photos coming soon. Welcome to the Grove at Brookhill, a quiet NEW neighborhood nestled in the woods with all the conveniences of Route 29 North in Charlottesville. The Holly I townhome is an effortlessly open plan with a spacious galley kitchen and INCLUDED maintenance-free DECK - perfect for an evening of entertaining friends and family. The ATTACHED 1-CAR GARAGE provides easy parking/storage. The 1st-floor bedroom and full bath offers a private place for guests, older teenagers, or a roommate. Beautiful design selections are included and convey timeless luxury. The Grove at Brookhill will offer parks, walking trails, mountain views, shopping, dining, tennis courts, a gym, and more. Photos are of a similar home of the same floor plan!,Granite Counter,Painted Cabinets
- Type:
- Single Family
- Sq.Ft.:
- 2,310
- Status:
- Active
- Beds:
- 4
- Lot size:
- 0.15 Acres
- Year built:
- 2024
- Baths:
- 3.00
- MLS#:
- 657565
- Subdivision:
- Unknown
ADDITIONAL INFORMATION
The To-Be-Built Chestnut is now available is to customize for a Spring 2025 move-in! This earth-friendly, farmhouse-style home has a generously sized kitchen with a walk-in pantry and drop zone from the attached 2 car garage for added convenience. Function meets design on the second level with a huge walk-in closet off the primary bedroom, double vanities, oversized shower, 3 additional bedrooms, a shared bath, and a sizable laundry room. The Grove at Brookhill is a BRAND NEW community nestled by woods but with all of the close conveniences on Route 29. Offering an extensive array of included features such as 2x6 exterior walls, real stone exteriors, oak stairs, solid core doors, wood shelving, tankless water heater, 95% efficient Trane HVAC and so much more. All photos are of a previously built home and may show optional design and structural features.,Granite Counter,Maple Cabinets,Painted Cabinets,White Cabinets,Fireplace in Great Room
- Type:
- Single Family
- Sq.Ft.:
- 2,087
- Status:
- Active
- Beds:
- 3
- Lot size:
- 0.15 Acres
- Year built:
- 2024
- Baths:
- 3.00
- MLS#:
- 657562
- Subdivision:
- Unknown
ADDITIONAL INFORMATION
Welcome to the Grove at Brookhill, a quiet NEW neighborhood nestled in the woods with all the conveniences of Route 29 North in Charlottesville. The Redwood is now available to customize for a Summer 2025 delivery! This earth-friendly, farmhouse-style home has a generously sized kitchen with a walk-in pantry and drop zone from the attached 2 car garage for added convenience. Function meets design on the main level with a huge walk-in closet off the main level primary bedroom. Upstairs features 2 additional bedrooms, a shared bath, and a large unfinished loft. Quality features throughout including 2x6 exterior walls, real stone exteriors, oak stairs, solid core doors, wood shelving, tankless water heater, 95% efficient Trane HVAC and so much more. Photos are of a similar home and may show optional structural and design features. Select your homesite today!,Granite Counter,Maple Cabinets,Painted Cabinets,White Cabinets,Wood Cabinets,Fireplace in Great Room
- Type:
- Single Family
- Sq.Ft.:
- 2,758
- Status:
- Active
- Beds:
- 4
- Lot size:
- 0.15 Acres
- Baths:
- 3.00
- MLS#:
- 657559
- Subdivision:
- Unknown
ADDITIONAL INFORMATION
Welcome to the Grove at Brookhill, a quiet NEW neighborhood nestled in the woods with all the conveniences of Route 29 North in Charlottesville. The To-Be-Built Aspen functions as an open-concept design but each dedicated space remains purposeful and cozy. Must haves like a private study, walk-in pantry, and drop zone complete the main level in addition to a large kitchen that flows conveniently into the family room and dining area. The upstairs showcases an airy loft perfect for a play room, second family room, or work from home space, 4 bedrooms, spa-like baths, a luxurious owner's suite + the added convenience of a connected laundry room. Numerous options are available to custom tailor this home to meet the way you want to live. Quality features throughout including 2x6 exterior walls, R-21 insulation, energy efficient windows, stunning elevations, wood shelving, tankless water heater and energy efficient HVAC and so much more. Reserve your lot today! Photos are of a previously built home of the same floor plan and may show optional or upgraded features.,Granite Counter,Maple Cabinets,Painted Cabinets,White Cabinets,Fireplace in Great Room
- Type:
- Single Family
- Sq.Ft.:
- 2,133
- Status:
- Active
- Beds:
- 3
- Lot size:
- 0.08 Acres
- Year built:
- 2024
- Baths:
- 2.50
- MLS#:
- 657489
- Subdivision:
- THE GROVE AT BROOKHILL
ADDITIONAL INFORMATION
Nearly completed - actual photos coming soon! Welcome to the Grove at Brookhill, a quiet NEW neighborhood nestled in the woods with all the conveniences of Route 29 North in Charlottesville. This interior Bayberry villa on a walkout basement foundation features the PRIMARY BEDRM ON THE MAIN LEVEL & MAINTENANCE-FREE LIVING! Offering a luxurious en suite bath and walk-in closet, an open concept kitchen equipped with WALK-IN PANTRY, soft-close cabinetry and granite/quartz tops in both kitchen AND baths, GAS FIREPLACE, plus MUD ROOM & LAUNDRY on the main level. Two private secondary bedrooms with a full bath, open loft, pocket office and storage round out the second level. Large screened porch off of the family room. Real Stone, James Hardie ColorPlus® Siding, AND a 2-CAR GARAGE make this Bayberry special! Brookhill Town Center coming soon with recreation, restaurants, and miles of sidewalks and walking trails planned. Photos are of similar home and may show optional features.
- Type:
- Single Family
- Sq.Ft.:
- 2,133
- Status:
- Active
- Beds:
- 3
- Lot size:
- 0.08 Acres
- Year built:
- 2024
- Baths:
- 2.50
- MLS#:
- 657488
- Subdivision:
- THE GROVE AT BROOKHILL
ADDITIONAL INFORMATION
Nearly completed - actual photos coming soon! Welcome to the Grove at Brookhill, a quiet NEW neighborhood nestled in the woods with all the conveniences of Route 29 North in Charlottesville. This interior Bayberry villa on a walkout basement foundation features the PRIMARY BEDRM ON THE MAIN LEVEL & MAINTENANCE-FREE LIVING! Offering a luxurious en suite bath and walk-in closet, an open concept kitchen equipped with WALK-IN PANTRY, soft-close cabinetry and granite/quartz tops in both kitchen AND baths, GAS FIREPLACE, plus MUD ROOM & LAUNDRY on the main level. Two private secondary bedrooms with a full bath, open loft, pocket office and storage round out the second level. Large deck off of the family room. Real Stone, James Hardie ColorPlus® Siding, AND a 2-CAR GARAGE make this Bayberry special! Brookhill Town Center coming soon with recreation, restaurants, and miles of sidewalks and walking trails planned. Photos are of similar home and may show optional features.
© BRIGHT, All Rights Reserved - The data relating to real estate for sale on this website appears in part through the BRIGHT Internet Data Exchange program, a voluntary cooperative exchange of property listing data between licensed real estate brokerage firms in which Xome Inc. participates, and is provided by BRIGHT through a licensing agreement. Some real estate firms do not participate in IDX and their listings do not appear on this website. Some properties listed with participating firms do not appear on this website at the request of the seller. The information provided by this website is for the personal, non-commercial use of consumers and may not be used for any purpose other than to identify prospective properties consumers may be interested in purchasing. Some properties which appear for sale on this website may no longer be available because they are under contract, have Closed or are no longer being offered for sale. Home sale information is not to be construed as an appraisal and may not be used as such for any purpose. BRIGHT MLS is a provider of home sale information and has compiled content from various sources. Some properties represented may not have actually sold due to reporting errors.

Information is provided by Charlottesville Area Association of Realtors®. Information deemed reliable but not guaranteed. All properties are subject to prior sale, change or withdrawal. Listing(s) information is provided exclusively for consumers' personal, non-commercial use and may not be used for any purpose other than to identify prospective properties consumers may be interestedin purchasing. Copyright © 2024 Charlottesville Area Association of Realtors®. All rights reserved.
Charlottesville Real Estate
The median home value in Charlottesville, VA is $381,600. This is lower than the county median home value of $451,500. The national median home value is $338,100. The average price of homes sold in Charlottesville, VA is $381,600. Approximately 78.67% of Charlottesville homes are owned, compared to 20.91% rented, while 0.42% are vacant. Charlottesville real estate listings include condos, townhomes, and single family homes for sale. Commercial properties are also available. If you see a property you’re interested in, contact a Charlottesville real estate agent to arrange a tour today!
Charlottesville, Virginia 22911 has a population of 8,668. Charlottesville 22911 is more family-centric than the surrounding county with 39.26% of the households containing married families with children. The county average for households married with children is 32.65%.
The median household income in Charlottesville, Virginia 22911 is $103,802. The median household income for the surrounding county is $90,568 compared to the national median of $69,021. The median age of people living in Charlottesville 22911 is 37.8 years.
Charlottesville Weather
The average high temperature in July is 85.6 degrees, with an average low temperature in January of 24.5 degrees. The average rainfall is approximately 44.1 inches per year, with 14.7 inches of snow per year.
