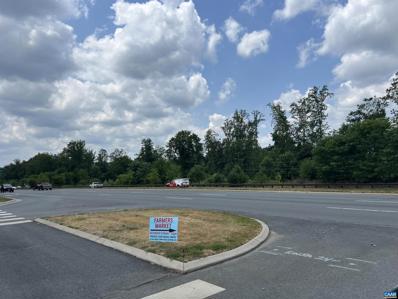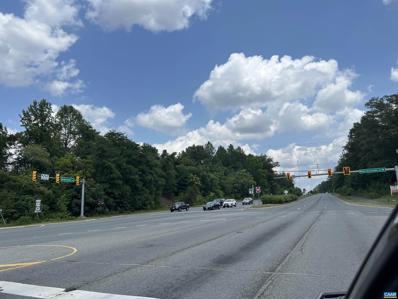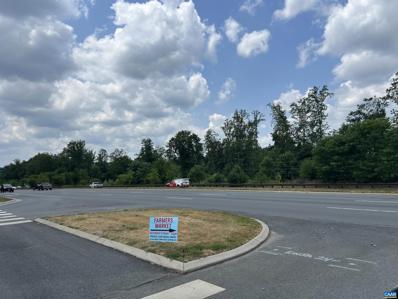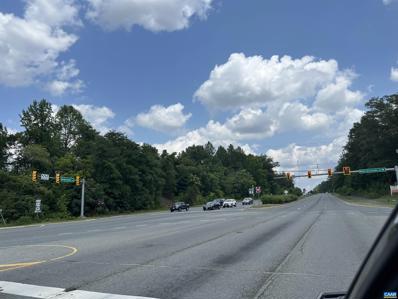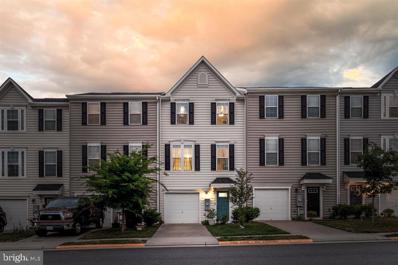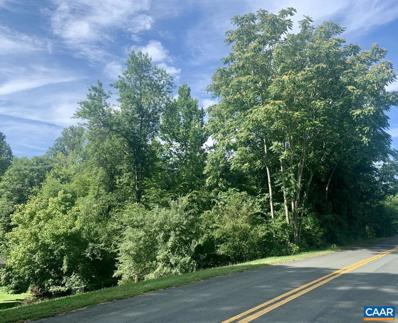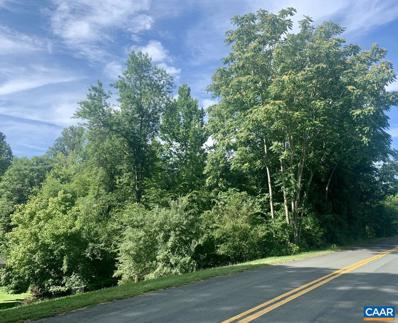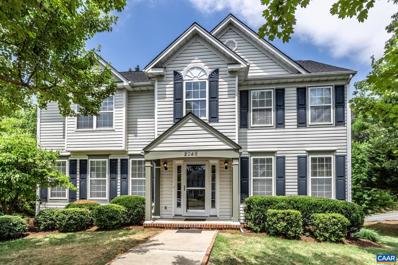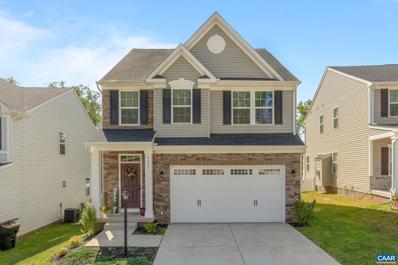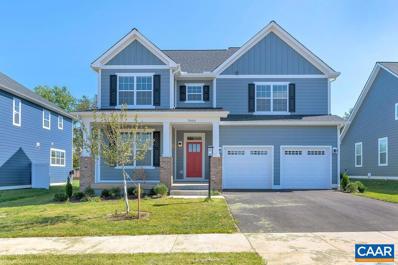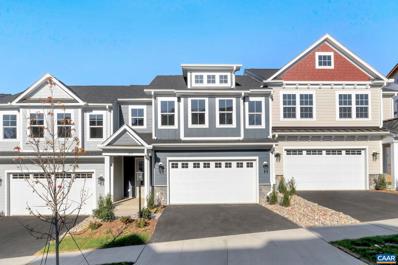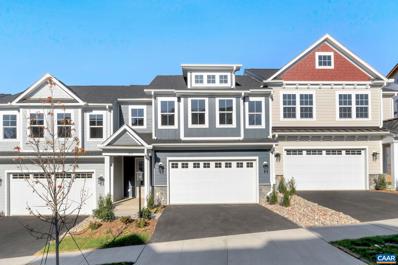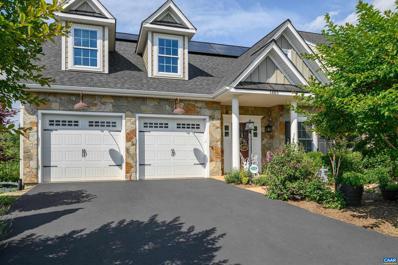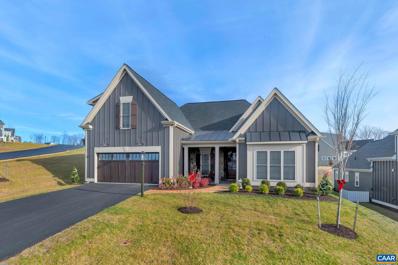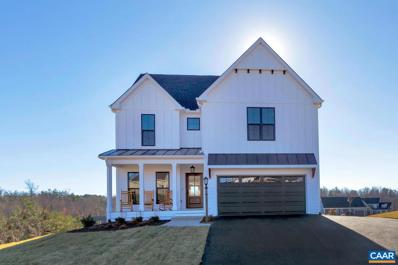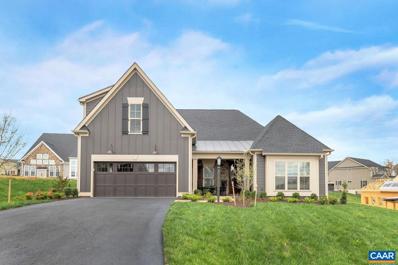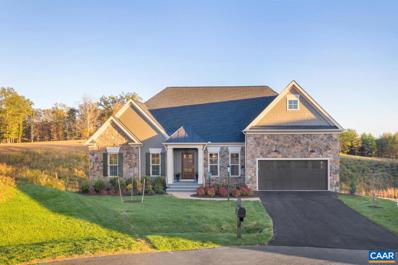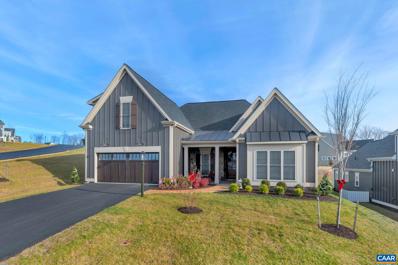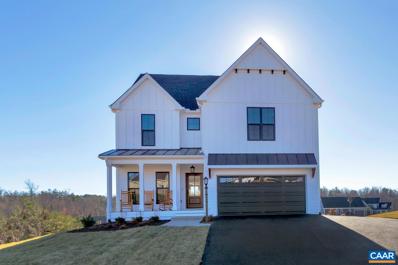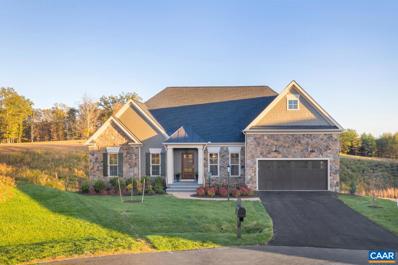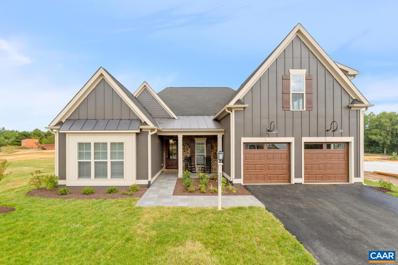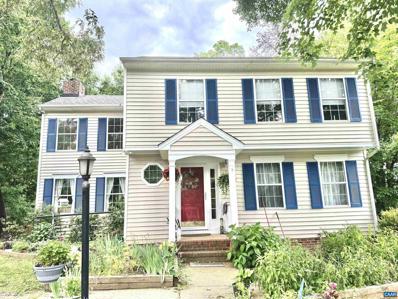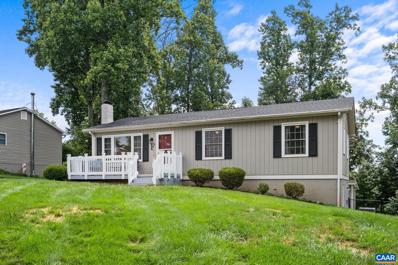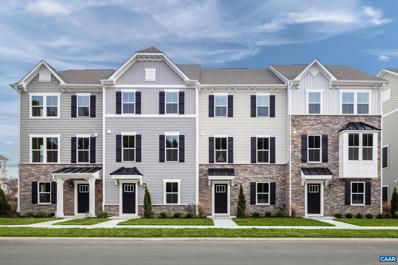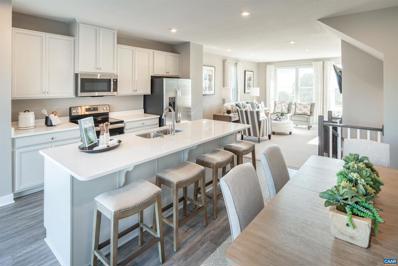Charlottesville VA Homes for Rent
$8,000,000
Tbd Seminole Trl Charlottesville, VA 22911
- Type:
- Land
- Sq.Ft.:
- n/a
- Status:
- Active
- Beds:
- n/a
- Lot size:
- 27.54 Acres
- Baths:
- MLS#:
- 655183
- Subdivision:
- Unknown
ADDITIONAL INFORMATION
Prime parcel front Seminole Trail and Berkmar Drive,Horn Residue Tract
$22,000,000
Seminole Trl Charlottesville, VA 22911
- Type:
- Land
- Sq.Ft.:
- n/a
- Status:
- Active
- Beds:
- n/a
- Lot size:
- 42.85 Acres
- Baths:
- MLS#:
- 655181
- Subdivision:
- Unknown
ADDITIONAL INFORMATION
Prime parcel w/ long frontage on Seminole Trail and Berkmar Drive.,Crafton Tract
$8,000,000
TBD SEMINOLE TRL Charlottesville, VA 22911
- Type:
- Land
- Sq.Ft.:
- n/a
- Status:
- Active
- Beds:
- n/a
- Lot size:
- 27.54 Acres
- Baths:
- MLS#:
- 655183
ADDITIONAL INFORMATION
Prime parcel front Seminole Trail and Berkmar Drive
$22,000,000
SEMINOLE TRL Charlottesville, VA 22911
- Type:
- Land
- Sq.Ft.:
- n/a
- Status:
- Active
- Beds:
- n/a
- Lot size:
- 42.85 Acres
- Baths:
- MLS#:
- 655181
ADDITIONAL INFORMATION
Prime parcel w/ long frontage on Seminole Trail and Berkmar Drive.
- Type:
- Single Family
- Sq.Ft.:
- 1,916
- Status:
- Active
- Beds:
- 3
- Lot size:
- 0.04 Acres
- Year built:
- 2019
- Baths:
- 3.00
- MLS#:
- VAAB2000682
- Subdivision:
- Briarwood
ADDITIONAL INFORMATION
Welcome to your new home! This immaculate and elegantly designed townhome offers a bright and spacious living experience in the heart of Charlottesville. Nestled just minutes from NGIC, DIA, CHO Airport, UVA, Hollymead Town Center, Rivanna River walking trails, and Chris Greene Lake Park, this location combines convenience with charm. Step into a stunning open kitchen featuring a large island, granite countertops, stainless steel appliances, and a spacious pantry. The luxurious primary suite boasts a generously sized walk-in closet, a tray ceiling, a double vanity, and a dual-head shower, creating a true retreat. The open-concept main living area is inviting and flows seamlessly to a private, sunny fenced backyard, perfect for relaxation or entertaining. The home exudes a like-new feel and is bathed in natural light, providing a warm and welcoming atmosphere. Don't miss the opportunity to move into this impeccably maintained home and start making cherished memories today.
- Type:
- Land
- Sq.Ft.:
- n/a
- Status:
- Active
- Beds:
- n/a
- Lot size:
- 0.64 Acres
- Baths:
- MLS#:
- 654718
- Subdivision:
- None Available
ADDITIONAL INFORMATION
Presenting a rare opportunity to buy a lot in Key West, situated just outside of Charlottesville. This parcel of land stands as the only available lot in this highly sought-after area, ideal for those wishing to build a custom residence in a tranquil environment. The 0.64-acre lot is surrounded by trees and lush greenery, ensuring a private and picturesque setting, and features a stream in the back. No HOA, but residents can enjoy pool, tennis and playground (optional Key West Club membership). Do not miss this chance to establish your residence in Key West!
- Type:
- Land
- Sq.Ft.:
- n/a
- Status:
- Active
- Beds:
- n/a
- Lot size:
- 0.64 Acres
- Baths:
- MLS#:
- 654718
- Subdivision:
- KEY WEST
ADDITIONAL INFORMATION
Presenting a rare opportunity to buy a lot in Key West, situated just outside of Charlottesville. This parcel of land stands as the only available lot in this highly sought-after area, ideal for those wishing to build a custom residence in a tranquil environment. The 0.64-acre lot is surrounded by trees and lush greenery, ensuring a private and picturesque setting, and features a stream in the back. No HOA, but residents can enjoy pool, tennis and playground (optional Key West Club membership). Do not miss this chance to establish your residence in Key West!
- Type:
- Single Family
- Sq.Ft.:
- 3,653
- Status:
- Active
- Beds:
- 5
- Lot size:
- 0.18 Acres
- Year built:
- 1996
- Baths:
- 4.00
- MLS#:
- 654690
- Subdivision:
- Forest Lakes
ADDITIONAL INFORMATION
Welcome to Forest Lakes. The main floor has a 2-story entry hall leading to a sunken living room. Step back up to the formal dining room with picture frame wainscoting. Both rooms have oak flooring, bay windows, built-up passage trim and crown molding. The entry hall hosts the powder room and coat closet. The kitchen is accessed by double doors from the hall or dining room featuring granite counters, oak cabinets with glass fronts, uplighting, wine rack, and convenient desk area. Continue to the breakfast area which opens to the expansive family room with gas log FP and entertainment nook above. New, wide LVP flooring from the kitchen thru the family room. Walkthru pantry to the laundry with a drop chute from the upstairs bath. The upper level has 3 BR/full bath plus the primary suite with new tiled shower. Walkup attic steps via the hidden bookcase. Lower level has BR 5 and a full bath, large rec room and bar area. 2-car garage and utility room complete the basement. New roof June 2024. Click the virtual tour link to open a 360-degree virtual walkthrough of the house. Ting internet available at the street. Forest Lakes has two community centers, lakes, trails and more. You can browse their site for more info on this neighborhood.,Granite Counter,Oak Cabinets,Fireplace in Family Room
- Type:
- Single Family
- Sq.Ft.:
- 2,395
- Status:
- Active
- Beds:
- 3
- Lot size:
- 0.12 Acres
- Year built:
- 2022
- Baths:
- 4.00
- MLS#:
- 654533
- Subdivision:
- None Available
ADDITIONAL INFORMATION
Improved price! Like NEW construction with without the wait. Don't miss the chance to live on one of the premium lots in the Riverwood neighborhood in a house just barely two years new. Lovingly maintained and lightly lived in, exterior highlights include mountain views, a level and fenced in backyard, and excellent privacy in the back of the community. Inside, upgraded LVP spans the main floor, spacious and filled with ample light through the many low-E windows. The kitchen features granite countertops, an island, a pantry, and gas range. Upstairs, the primary bedroom offers an upgraded tray ceiling and two walk-in closets, two generously sized bedrooms, and a laundry room. The basement gives you loads of flexibility with a rec room and bonus room perfect for a home office, guest room, or workout space! Plenty of storage to be found within the two car garage and utility room as well! Enjoying the outdoors couldn't be easier as the park, playground, and courts are an easy stroll down the sidewalk. And of course - the convenient location is steps away from the walking trail, and just a 20 minute drive to Charlottesville/UVA. HERS score 66 and EnergyStar certified!,Granite Counter,Maple Cabinets
- Type:
- Single Family
- Sq.Ft.:
- 2,147
- Status:
- Active
- Beds:
- 3
- Lot size:
- 0.15 Acres
- Year built:
- 2022
- Baths:
- 3.00
- MLS#:
- 654287
- Subdivision:
- None Available
ADDITIONAL INFORMATION
Still new energy efficient home on premium lot in exciting new development without the wait. Less than two years new and ready for occupancy. Home has large level private backyard. Popular Kempton floorplan features 2 story great room with gas fireplace; Upgraded island kitchen with white cabinets, granite countertops, spacious breakfast nook, pantry and stainless steel appliances; home office/study on main level; trex deck overlooking level backyard; Master suite with walk-in closet and upgraded master bath; 2 additional large bedrooms and full bath with double vanities; bedroom level laundry. Opportunity to be part of this exciting brand new neighborhood which will include amenities such as a clubhouse ,pool, play areas and more. Just 5 minutes to NGIC, Hollymead Town Center, schools and restaurants.,Granite Counter,White Cabinets,Fireplace in Great Room
- Type:
- Single Family
- Sq.Ft.:
- 2,133
- Status:
- Active
- Beds:
- 3
- Lot size:
- 0.08 Acres
- Year built:
- 2024
- Baths:
- 3.00
- MLS#:
- 653918
- Subdivision:
- Unknown
ADDITIONAL INFORMATION
Under construction for early Fall '24 completion! Welcome to the Grove at Brookhill, a quiet NEW neighborhood nestled in the woods with all the conveniences of Route 29 North in Charlottesville. This interior Bayberry villa on a walkout basement foundation features the PRIMARY BEDRM ON THE MAIN LEVEL & MAINTENANCE-FREE LIVING! Offering a luxurious en suite bath and walk-in closet, an open concept kitchen equipped with WALK-IN PANTRY, soft-close cabinetry and granite/quartz tops in both kitchen AND baths, GAS FIREPLACE, plus MUD ROOM & LAUNDRY on the main level. Two private secondary bedrooms with a full bath, open loft, pocket office and storage round out the second level. Large deck off of the family room. Real Stone, James Hardie ColorPlus� Siding, AND a 2-CAR GARAGE make this Bayberry special! Brookhill Town Center coming soon with recreation, restaurants, and miles of sidewalks and walking trails planned. Photos are of similar home and may show optional features.,Granite Counter,Maple Cabinets,Painted Cabinets,White Cabinets,Wood Cabinets,Fireplace in Great Room
- Type:
- Single Family
- Sq.Ft.:
- 2,133
- Status:
- Active
- Beds:
- 3
- Lot size:
- 0.08 Acres
- Year built:
- 2024
- Baths:
- 2.50
- MLS#:
- 653918
- Subdivision:
- THE GROVE AT BROOKHILL
ADDITIONAL INFORMATION
Under construction for early Fall '24 completion! Welcome to the Grove at Brookhill, a quiet NEW neighborhood nestled in the woods with all the conveniences of Route 29 North in Charlottesville. This interior Bayberry villa on a walkout basement foundation features the PRIMARY BEDRM ON THE MAIN LEVEL & MAINTENANCE-FREE LIVING! Offering a luxurious en suite bath and walk-in closet, an open concept kitchen equipped with WALK-IN PANTRY, soft-close cabinetry and granite/quartz tops in both kitchen AND baths, GAS FIREPLACE, plus MUD ROOM & LAUNDRY on the main level. Two private secondary bedrooms with a full bath, open loft, pocket office and storage round out the second level. Large deck off of the family room. Real Stone, James Hardie ColorPlus® Siding, AND a 2-CAR GARAGE make this Bayberry special! Brookhill Town Center coming soon with recreation, restaurants, and miles of sidewalks and walking trails planned. Photos are of similar home and may show optional features.
- Type:
- Twin Home
- Sq.Ft.:
- 3,325
- Status:
- Active
- Beds:
- 3
- Lot size:
- 0.14 Acres
- Year built:
- 2018
- Baths:
- 3.00
- MLS#:
- 653905
- Subdivision:
- None Available
ADDITIONAL INFORMATION
Serene setting! With beautiful mountain views off the back & gorgeous front and back yards, this lovely home was built by Southern Development & features a great room with vaulted ceiling, a gourmet kitchen, a stunning main level primary suite, a laundry room & a 2nd bedroom & full bath on the main level. The walk-out basement offers a wonderful in-law apartment with a bedroom, full bath & 2nd kitchen plus a sewing room/office. Many upgrades include $30,000 solar panels with a backup battery installed in 2022, extensive hardscaping & landscaping, & a central vacuum. Just a short stroll away are the huge neighborhood pool & terrace with amazing western views, the clubhouse, 2 playgrounds, some community garden plots, walking trails, & sidewalks. Close to Darden Towe Park, Sentara Martha Jefferson Hospital, two shopping centers & many eateries.,Quartz Counter,Wood Cabinets,Fireplace in Great Room
- Type:
- Single Family
- Sq.Ft.:
- 2,404
- Status:
- Active
- Beds:
- 3
- Lot size:
- 0.2 Acres
- Baths:
- 4.00
- MLS#:
- 653853
- Subdivision:
- None Available
ADDITIONAL INFORMATION
Phase II of North Pointe is NOW OPEN! This oversized corner culdesac homesite offers a usable, relatively flat yard for all your activities. Pool and Clubhouse Now Open!. The Williamsburg floorplan includes a First floor owner's bedroom with main level living, a light filled great room with vaulted ceiling, chef's kitchen and walk-in pantry, dedicated study, Jack and Jill baths, and spacious owner's suite. Quality built with 2x6 exterior walls, custom mahogany front door, R-19 insulation. Kitchen includes painted maple cabinetry (white, shaker style), Granite countertops (also in owner's suite), and much more. On staff draftsman is available to make customizations to the plans. Semi-custom. Photos of previously built model home shown.,Granite Counter,Maple Cabinets,Painted Cabinets,White Cabinets,Fireplace in Great Room
- Type:
- Single Family
- Sq.Ft.:
- 2,302
- Status:
- Active
- Beds:
- 4
- Lot size:
- 0.36 Acres
- Year built:
- 2024
- Baths:
- 3.00
- MLS#:
- 653850
- Subdivision:
- None Available
ADDITIONAL INFORMATION
Phase II of North Pointe is NOW OPEN! This corner homesite overlooks a private culdesac. The sought after Stockton Floorplan features a light-filled, open-concept kitchen and great room, walk-in pantry, mud room, dedicated study, 4 bedrooms, luxurious owner's suite, two walk-in closets. 2-car garage included. Quality features throughout including 2x6 exterior walls, R-19 insulation, Energy Efficient windows, custom Mahogany front door, 15 SEER HVAC with separate zones for each floor and so much more. Each home is tested for energy efficiency and HERS Score. Want to make a change to the plans? On staff draftsman can adjust the plans to make the home just right for each buyer.,Granite Counter,Wood Cabinets,Fireplace in Great Room
- Type:
- Single Family
- Sq.Ft.:
- 3,092
- Status:
- Active
- Beds:
- 4
- Lot size:
- 0.19 Acres
- Year built:
- 2024
- Baths:
- 5.00
- MLS#:
- 653844
- Subdivision:
- None Available
ADDITIONAL INFORMATION
Model Home for sale with Leaseback! The Williamsburg model offered on this homesite includes a First floor owner's bedroom with main level living, a light filled great room with vaulted ceiling and fireplace, chef's kitchen and walk-in pantry, dedicated study, Jack and Jill baths, spacious owner's suite, Finished Bonus Room and Full Bath, Bluestone Screened Porch, and Upgraded Wood Flooring. Quality built with 2x6 exterior walls, custom mahogany front door, R-19 insulation. Kitchen includes painted maple cabinetry (white, shaker style), Upgraded Granite countertops (also in owner's suite), and much more. On staff draftsman is available to make customizations to the plans. Semi-custom. Photos of previously built model home shown.,Granite Counter,Maple Cabinets,Painted Cabinets,White Cabinets,Fireplace in Great Room
- Type:
- Single Family
- Sq.Ft.:
- 2,404
- Status:
- Active
- Beds:
- 3
- Lot size:
- 0.2 Acres
- Baths:
- 4.00
- MLS#:
- 653845
- Subdivision:
- None Available
ADDITIONAL INFORMATION
Phase II of North Pointe has arrived! Spacious homesites with wooded privacy in the convenient location of North Pointe! Pool and Clubhouse Now Open! The Williamsburg floorplan offered on this wooded, walkout basement homesite includes a First floor owner's bedroom with main level living, a light filled great room with vaulted ceiling, chef's kitchen and walk-in pantry, dedicated study, Jack and Jill baths, and spacious owner's suite. Quality built with 2x6 exterior walls, custom mahogany front door, R-19 insulation. Kitchen includes painted maple cabinetry (white, shaker style), Granite countertops (also in owner's suite), and much more. On staff draftsman is available to make customizations to the plans. Semi-custom. Photos of previously built model home shown.,Granite Counter,Maple Cabinets,Painted Cabinets,White Cabinets,Fireplace in Great Room
- Type:
- Single Family-Detached
- Sq.Ft.:
- 2,404
- Status:
- Active
- Beds:
- 3
- Lot size:
- 0.2 Acres
- Baths:
- 3.50
- MLS#:
- 653853
- Subdivision:
- NORTH POINTE
ADDITIONAL INFORMATION
Phase II of North Pointe is NOW OPEN! This oversized corner culdesac homesite offers a usable, relatively flat yard for all your activities. Pool and Clubhouse Now Open!. The Williamsburg floorplan includes a First floor owner's bedroom with main level living, a light filled great room with vaulted ceiling, chef's kitchen and walk-in pantry, dedicated study, Jack and Jill baths, and spacious owner's suite. Quality built with 2x6 exterior walls, custom mahogany front door, R-19 insulation. Kitchen includes painted maple cabinetry (white, shaker style), Granite countertops (also in owner's suite), and much more. On staff draftsman is available to make customizations to the plans. Semi-custom. Photos of previously built model home shown.
- Type:
- Single Family-Detached
- Sq.Ft.:
- 2,302
- Status:
- Active
- Beds:
- 4
- Lot size:
- 0.36 Acres
- Year built:
- 2024
- Baths:
- 2.50
- MLS#:
- 653850
- Subdivision:
- NORTH POINTE
ADDITIONAL INFORMATION
Phase II of North Pointe is NOW OPEN! This corner homesite overlooks a private culdesac. The sought after Stockton Floorplan features a light-filled, open-concept kitchen and great room, walk-in pantry, mud room, dedicated study, 4 bedrooms, luxurious owner's suite, two walk-in closets. 2-car garage included. Quality features throughout including 2x6 exterior walls, R-19 insulation, Energy Efficient windows, custom Mahogany front door, 15 SEER HVAC with separate zones for each floor and so much more. Each home is tested for energy efficiency and HERS Score. Want to make a change to the plans? On staff draftsman can adjust the plans to make the home just right for each buyer.
- Type:
- Single Family-Detached
- Sq.Ft.:
- 2,404
- Status:
- Active
- Beds:
- 3
- Lot size:
- 0.2 Acres
- Baths:
- 3.50
- MLS#:
- 653845
- Subdivision:
- NORTH POINTE
ADDITIONAL INFORMATION
Phase II of North Pointe has arrived! Spacious homesites with wooded privacy in the convenient location of North Pointe! Pool and Clubhouse Now Open! The Williamsburg floorplan offered on this wooded, walkout basement homesite includes a First floor owner's bedroom with main level living, a light filled great room with vaulted ceiling, chef's kitchen and walk-in pantry, dedicated study, Jack and Jill baths, and spacious owner's suite. Quality built with 2x6 exterior walls, custom mahogany front door, R-19 insulation. Kitchen includes painted maple cabinetry (white, shaker style), Granite countertops (also in owner's suite), and much more. On staff draftsman is available to make customizations to the plans. Semi-custom. Photos of previously built model home shown.
- Type:
- Single Family-Detached
- Sq.Ft.:
- 3,092
- Status:
- Active
- Beds:
- 4
- Lot size:
- 0.19 Acres
- Year built:
- 2024
- Baths:
- 4.50
- MLS#:
- 653844
- Subdivision:
- NORTH POINTE
ADDITIONAL INFORMATION
Model Home for sale with Leaseback! The Williamsburg model offered on this homesite includes a First floor owner's bedroom with main level living, a light filled great room with vaulted ceiling and fireplace, chef's kitchen and walk-in pantry, dedicated study, Jack and Jill baths, spacious owner's suite, Finished Bonus Room and Full Bath, Bluestone Screened Porch, and Upgraded Wood Flooring. Quality built with 2x6 exterior walls, custom mahogany front door, R-19 insulation. Kitchen includes painted maple cabinetry (white, shaker style), Upgraded Granite countertops (also in owner's suite), and much more. On staff draftsman is available to make customizations to the plans. Semi-custom. Photos of previously built model home shown.
- Type:
- Single Family
- Sq.Ft.:
- 1,796
- Status:
- Active
- Beds:
- 4
- Lot size:
- 0.19 Acres
- Year built:
- 1990
- Baths:
- 4.00
- MLS#:
- 653806
- Subdivision:
- Forest Lakes
ADDITIONAL INFORMATION
Back on the market and updated! Adorable home on a cul-de-sac in the desired Forest Lakes subdivision. Home has new flooring in bedrooms, and fresh paint job upstairs and the basement! Located near Hollymead Town Center, schools, Rt. 29 corridor, NGIC and close to the swimming pool, tennis courts, pond, and walking trails. Basement is a walkout and does have a 1/2 bathroom and a large closet. Seller is motivated so please bring offers! Sold AS IS. Home inspection is for information purposes only.
- Type:
- Single Family
- Sq.Ft.:
- 1,916
- Status:
- Active
- Beds:
- 4
- Lot size:
- 0.21 Acres
- Year built:
- 1979
- Baths:
- 2.00
- MLS#:
- 653772
- Subdivision:
- Camelot
ADDITIONAL INFORMATION
Nestled in Camelot neighborhood, free from HOA restrictions & ideally located just minutes from NGIC, UVA Research Park, CHO Airport, and Hollymead Town Center, this home offers both convenience and comfort. Main floor features gleaming hardwood floors, three bedrooms, and one bathroom The finished basement is a major bonus with its own private entrance?perfect for independent living, guests, or even rental income. It includes an additional bedroom, full bath, family room, bonus room, fully equipped kitchen, and extra storage.Step outside to your private retreat, complete with a newly fenced backyard and a back deck that overlooks peaceful land trust property, creating a tranquil, shaded oasis. A versatile shed is also included, ideal for storage or DIY projects. With a recent price reduction, this home is a prime opportunity to add value and make it uniquely yours!,Oak Cabinets
- Type:
- Single Family
- Sq.Ft.:
- 1,741
- Status:
- Active
- Beds:
- 3
- Lot size:
- 0.09 Acres
- Year built:
- 2024
- Baths:
- 3.00
- MLS#:
- 653646
- Subdivision:
- Hollymead Town Center
ADDITIONAL INFORMATION
NEW HOMESITES RELEASED FOR January DELIVERY! Enjoy The Convenience of Towncenter Living At Hollymead Towns, just steps from the Hollymead Towncenter dining, shopping & more. This brand new, to be built townhome, boasts an open concept design with 3 bedrooms, 2.5 baths, PLUS a finished basement & a 2-car garage! Enjoy a large owner?s suite with walk-in closet & private bath, PLUS a chef's kitchen with oversized island, maple cabinetry, LVP flooring, granite countertops, stainless appliances w/ gas cooking & BEAUTIFUL MOUNTAIN VIEWS! ALSO, RECEIVE $10,000 IN SAVINGS WITH OUR IN HOUSE LENDER! Tested, inspected & HERS® scored by a third-party energy consultant and a third-party inspector. Visit our website to schedule your visit to our decorated model home!,Granite Counter,Maple Cabinets
- Type:
- Single Family
- Sq.Ft.:
- 2,084
- Status:
- Active
- Beds:
- 4
- Lot size:
- 0.09 Acres
- Year built:
- 2024
- Baths:
- 4.00
- MLS#:
- 653502
- Subdivision:
- Hollymead Town Center
ADDITIONAL INFORMATION
NEW HOMESITES RELEASED FOR DECEMBER DELIVERY!! This Luxury Townhome in Charlottesville?s newest community, Hollymead Towns, boasts an incredibly convenient location just steps from dining, shopping & more at Hollymead Town Center. This Mozart Rooftop Terrace home features an open concept design with 4 bedrooms, 3.5 baths, and a 2 car garage. Included with this home is a gourmet kitchen with oversized island, maple cabinetry, LVP flooring, granite countertops, stainless appliances, gas cooking & BEAUTIFUL MOUNTAIN VIEWS! ALSO, RECEIVE $10,000 IN SAVINGS WITH OUR IN HOUSE LENDER! Tested, inspected & HERS® scored by a third-party energy consultant and a third-party inspector. Visit our website to schedule your visit to our decorated model home!,Granite Counter,Maple Cabinets
© BRIGHT, All Rights Reserved - The data relating to real estate for sale on this website appears in part through the BRIGHT Internet Data Exchange program, a voluntary cooperative exchange of property listing data between licensed real estate brokerage firms in which Xome Inc. participates, and is provided by BRIGHT through a licensing agreement. Some real estate firms do not participate in IDX and their listings do not appear on this website. Some properties listed with participating firms do not appear on this website at the request of the seller. The information provided by this website is for the personal, non-commercial use of consumers and may not be used for any purpose other than to identify prospective properties consumers may be interested in purchasing. Some properties which appear for sale on this website may no longer be available because they are under contract, have Closed or are no longer being offered for sale. Home sale information is not to be construed as an appraisal and may not be used as such for any purpose. BRIGHT MLS is a provider of home sale information and has compiled content from various sources. Some properties represented may not have actually sold due to reporting errors.

Information is provided by Charlottesville Area Association of Realtors®. Information deemed reliable but not guaranteed. All properties are subject to prior sale, change or withdrawal. Listing(s) information is provided exclusively for consumers' personal, non-commercial use and may not be used for any purpose other than to identify prospective properties consumers may be interestedin purchasing. Copyright © 2024 Charlottesville Area Association of Realtors®. All rights reserved.
Charlottesville Real Estate
The median home value in Charlottesville, VA is $345,300. This is higher than the county median home value of $337,300. The national median home value is $219,700. The average price of homes sold in Charlottesville, VA is $345,300. Approximately 63.8% of Charlottesville homes are owned, compared to 32.1% rented, while 4.1% are vacant. Charlottesville real estate listings include condos, townhomes, and single family homes for sale. Commercial properties are also available. If you see a property you’re interested in, contact a Charlottesville real estate agent to arrange a tour today!
Charlottesville, Virginia 22911 has a population of 8,084. Charlottesville 22911 is more family-centric than the surrounding county with 36.8% of the households containing married families with children. The county average for households married with children is 33.26%.
The median household income in Charlottesville, Virginia 22911 is $85,194. The median household income for the surrounding county is $72,265 compared to the national median of $57,652. The median age of people living in Charlottesville 22911 is 38.4 years.
Charlottesville Weather
The average high temperature in July is 86.2 degrees, with an average low temperature in January of 26.1 degrees. The average rainfall is approximately 44.8 inches per year, with 13.5 inches of snow per year.
