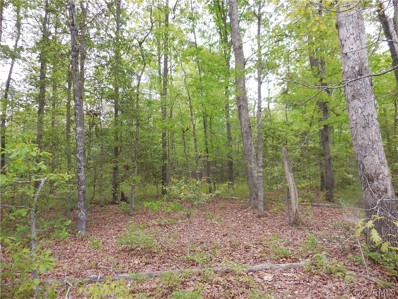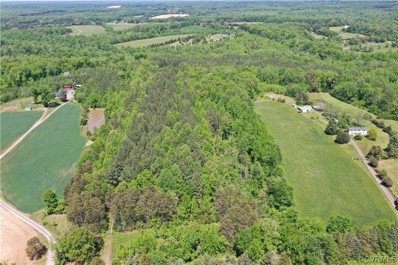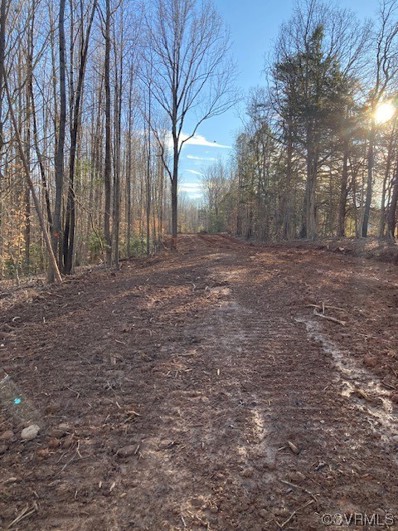Beaverdam VA Homes for Rent
- Type:
- Single Family
- Sq.Ft.:
- 3,691
- Status:
- Active
- Beds:
- 5
- Lot size:
- 1.49 Acres
- Year built:
- 2024
- Baths:
- 4.00
- MLS#:
- 2416220
- Subdivision:
- Sheppards Fold
ADDITIONAL INFORMATION
This home is UNDER CONSTRUCTION with an estimated completion in Winter 2024! The Roanoke offers 5 bedrooms, 4 baths and a side-load garage. A formal dining room and home office with French doors directly off of the foyer. A kitchen with an island and walk-in pantry opens to a separate breakfast area. Bright and spacious family room. FIRST-FLOOR guest suite with double door closet and ensuite bath. The second floor features the primary suite with dual walk-in closets and an ensuite bath. Three secondary bedrooms with walk-in closets. A shared Jack and Jill bath between bedrooms two and three. A hall bath plus a loft area complete the look. Options to personalize this home include a sunroom, screen porch, or covered porch, convenient drop zone built-ins, optional first-floor powder room and/or butler's pantry, primary bath options, and an enclosed game room in lieu of the open loft area. Sheppards Fold offers acre-plus estate-style homesites in a scenic setting in the Scotchtown corridor of award-winning Hanover County.
- Type:
- Land
- Sq.Ft.:
- n/a
- Status:
- Active
- Beds:
- n/a
- Lot size:
- 10 Acres
- Baths:
- MLS#:
- 2409467
- Subdivision:
- Boisseaux Place
ADDITIONAL INFORMATION
Welcome to 17128 Knoll Ridge Drive!! Beautiful all wooded parcel with a variety of mature mixed timber. Boisseaus Place is a small established 10 Lot develpoment/neighborhood on a private cul-de-sac, no through traffic, all lots are 10 acres minimum. 2300 sq ft minimum house size. Conveniently located just 5 minutes from the village of Montpelier affording quick and easy acces to shopping, dining and so much more...rural feel, town amenities! Bring your builder out today and get started on turning your DREAMS into REALITY!
- Type:
- Land
- Sq.Ft.:
- n/a
- Status:
- Active
- Beds:
- n/a
- Lot size:
- 11.5 Acres
- Baths:
- MLS#:
- 2412241
ADDITIONAL INFORMATION
This beautiful private property is ready for your dream home! Providing you an opportunity to build on acreage. The Little River runs along the northern property line, offering approximately 240 feet of riverfrontage. This property had soil work and site plan completed in 2006 and offers access through a deeded easement. Electric lines are located at the road and the property lines are freshly marked. Recreational opportunities include ATVs, camping, shooting, and fishing with the potential for deer, turkey, ducks, squirrel, or predator hunting. Beautiful big timber throughout the entire property. If you're looking for country living but within easy reach of town...this could be it! Conveniently located to Short Pump, Richmond, West Creek Campus, and Lake Anna. There are two other adjoining parcels available. One 8.8+/- acres and one 11.5 +/- acres with Little River frontage offering you the opportunity for a total of 31.8 +/-acres. PIDs- 7815-63-2552, 7815-64-6825, 7815-64-9318. Please see the attachments for driveway entrance requirements. All property lines depicted in photos and aerial maps are approximate.
- Type:
- Land
- Sq.Ft.:
- n/a
- Status:
- Active
- Beds:
- n/a
- Lot size:
- 11.5 Acres
- Baths:
- MLS#:
- 2412235
ADDITIONAL INFORMATION
This beautiful private property is ready for your dream home! Providing you an opportunity to build on acreage. The Little River runs along the northern property line, offering approximately 860 feet of riverfrontage. This property had soil work and site plan completed in 2006 and offers access through a deeded easement. Electric lines are located at the road and the property lines are freshly marked. Recreational opportunities include ATVs, camping, shooting, and fishing with the potential for deer, turkey, ducks, squirrel, or predator hunting. Beautiful big timber throughout the entire property. If you're looking for country living but within easy reach of town...this could be it! Conveniently located to Short Pump, Richmond, West Creek Campus, and Lake Anna. There are two other adjoining parcels available. One 8.8+/- acres and one 11.5 +/- acres with Little River frontage offering you the opportunity for a total of 31.8 +/-acres. PIDs- 7815-63-2552, 7815-64-6825, 7815-64-9318. Please see the attachments for driveway entrance requirements. All property lines depicted in photos and aerial maps are approximate.
- Type:
- Land
- Sq.Ft.:
- n/a
- Status:
- Active
- Beds:
- n/a
- Lot size:
- 8.8 Acres
- Baths:
- MLS#:
- 2412230
ADDITIONAL INFORMATION
This beautiful private property is ready for your dream home! Providing you an opportunity to build on acreage. This property had soil work and site plan completed in 2006 and offers a fenced and gated entrance. Electric lines are located on the property and the property lines are freshly marked. Recreational opportunities include ATVs, camping, and the potential for deer and turkey hunting. Beautiful big timber throughout the entire property. If you're looking for country living but within easy reach of town...this could be it! Conveniently located to Short Pump, Richmond, West Creek Campus, and Lake Anna. There is an easement running through the western side of the property allowing access to two other parcels. There are two other adjoining 11.5 +/- acre parcels with Little River frontage available offering you the opportunity for a total of 31.8 +/-acres. PIDs- 7815-63-2552, 7815-64-6825, 7815-64-9318. Please see the attachments for driveway entrance requirements. All property lines depicted in photos and aerial maps are approximate.
- Type:
- Land
- Sq.Ft.:
- n/a
- Status:
- Active
- Beds:
- n/a
- Lot size:
- 2.63 Acres
- Baths:
- MLS#:
- VASP2024786
ADDITIONAL INFORMATION
Wooded building lot in quiet country setting convenient to Fredericksburg and Lake Anna. There is a small abandoned house on the property which is a teardown. DO NOT ENTER THIS HOUSE ! There is no well or septic on this property. Property will not support a conventional drain field system. Property was recently surveyed and lines were flagged. Correct acreage is 2.627 acres
- Type:
- Land
- Sq.Ft.:
- n/a
- Status:
- Active
- Beds:
- n/a
- Lot size:
- 12.2 Acres
- Baths:
- MLS#:
- 2402692
ADDITIONAL INFORMATION
12.2 mainly wooded acres in Beaverdam. Soil and delineation paperwork complete. Site has already been perked for a four bedroom home site. This lot has also been set up so that future family subdivision should be possible. The lot has a one acre homesite set for it right now. New owner can clear and go. This property has a running creek along the border with the homesite set on a raised portion of the property to overlook the creek. Property has never been timbered (per previous owner). So hardwoods are abundant. This is one of three 12.2 acre lots that share borders, perfect for building three homes immediately (PIN#7814-55-6974, 7814-55-3046). All properties are served with a deeded easement that touches the main road. Beautiful raw homesites ready for Horses, hunting, and whatever you can imagine. All lots are subject to road maintenance agreement.
$549,900
Mt Olive Road Beaverdam, VA 23015
- Type:
- Land
- Sq.Ft.:
- n/a
- Status:
- Active
- Beds:
- n/a
- Lot size:
- 170.91 Acres
- Baths:
- MLS#:
- VASP2008750
ADDITIONAL INFORMATION
Over 170 Acres!! The perfect combination Mature Timber, Pastures and cut over. The perfect out door paradise retreat. This vast property offers natural fresh water springs, trails, access roads and an array of wildlife. Just minutes to I95, Richmond, Northern VA or Lake Anna. Get off the grid but be close to major transportation thoroughfares. Create your own family compound, full time estate or outdoor preserve. For directions, located across the street from 2321 Mt Olive Rd Beaverdam VA 23015.

© BRIGHT, All Rights Reserved - The data relating to real estate for sale on this website appears in part through the BRIGHT Internet Data Exchange program, a voluntary cooperative exchange of property listing data between licensed real estate brokerage firms in which Xome Inc. participates, and is provided by BRIGHT through a licensing agreement. Some real estate firms do not participate in IDX and their listings do not appear on this website. Some properties listed with participating firms do not appear on this website at the request of the seller. The information provided by this website is for the personal, non-commercial use of consumers and may not be used for any purpose other than to identify prospective properties consumers may be interested in purchasing. Some properties which appear for sale on this website may no longer be available because they are under contract, have Closed or are no longer being offered for sale. Home sale information is not to be construed as an appraisal and may not be used as such for any purpose. BRIGHT MLS is a provider of home sale information and has compiled content from various sources. Some properties represented may not have actually sold due to reporting errors.
Beaverdam Real Estate
The median home value in Beaverdam, VA is $425,000. This is higher than the county median home value of $372,700. The national median home value is $338,100. The average price of homes sold in Beaverdam, VA is $425,000. Approximately 82.33% of Beaverdam homes are owned, compared to 3.84% rented, while 13.83% are vacant. Beaverdam real estate listings include condos, townhomes, and single family homes for sale. Commercial properties are also available. If you see a property you’re interested in, contact a Beaverdam real estate agent to arrange a tour today!
Beaverdam, Virginia has a population of 4,287. Beaverdam is more family-centric than the surrounding county with 34.07% of the households containing married families with children. The county average for households married with children is 32.72%.
The median household income in Beaverdam, Virginia is $98,058. The median household income for the surrounding county is $96,911 compared to the national median of $69,021. The median age of people living in Beaverdam is 50 years.
Beaverdam Weather
The average high temperature in July is 88.1 degrees, with an average low temperature in January of 26.6 degrees. The average rainfall is approximately 43.8 inches per year, with 13.8 inches of snow per year.







