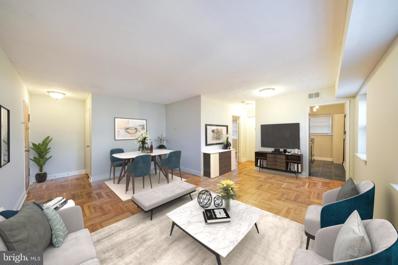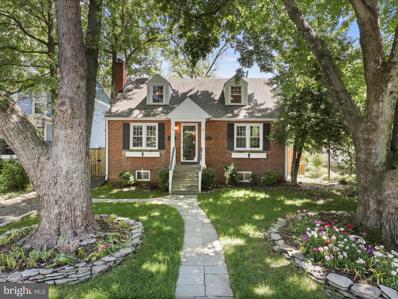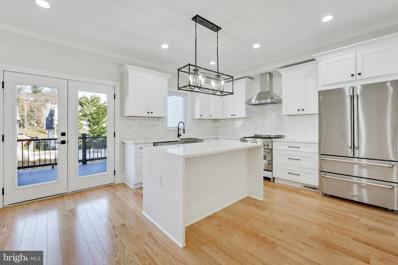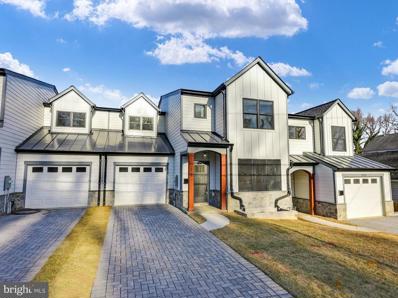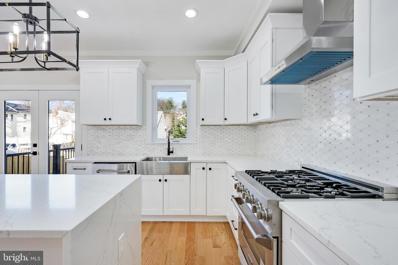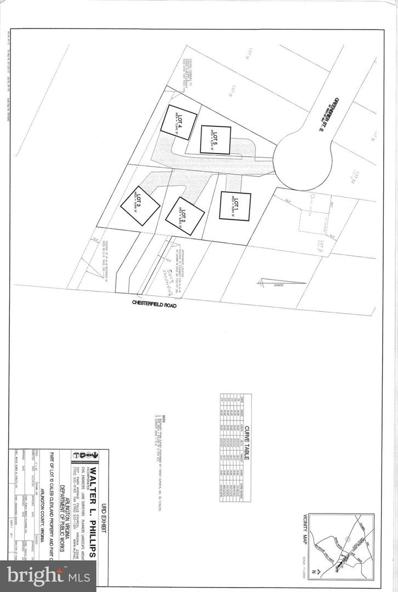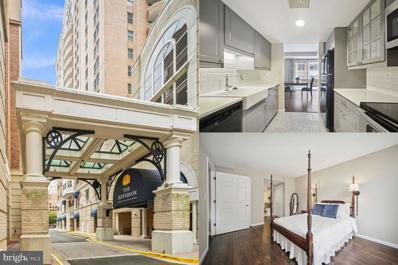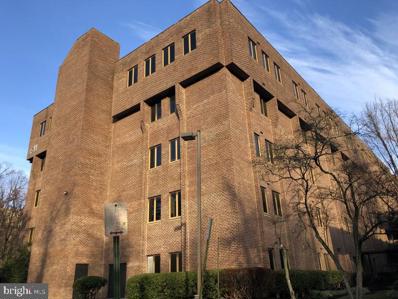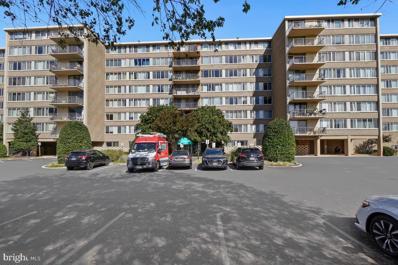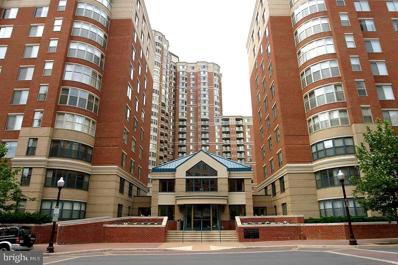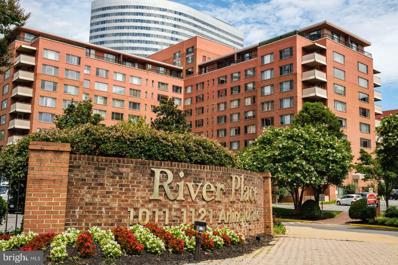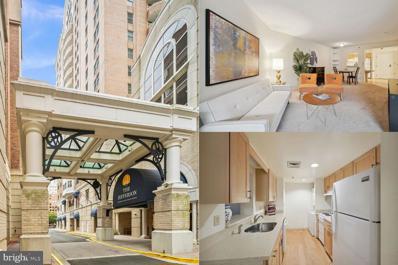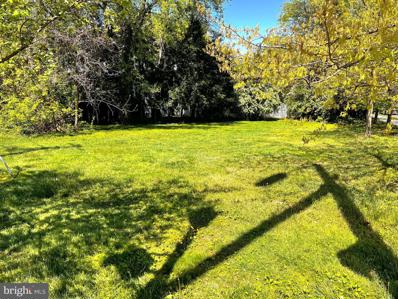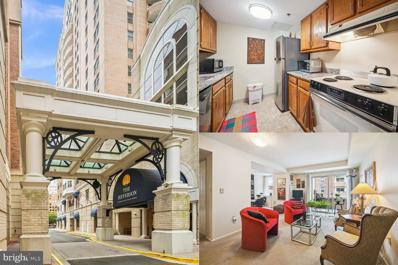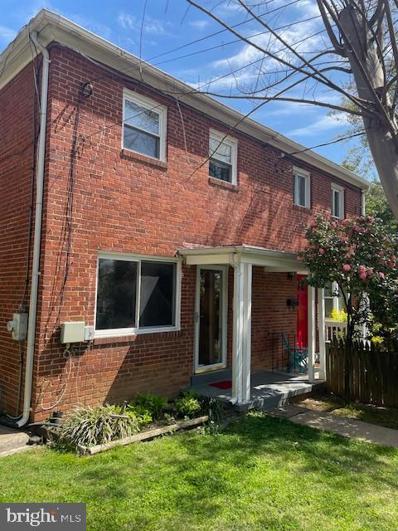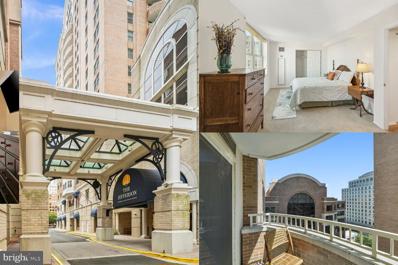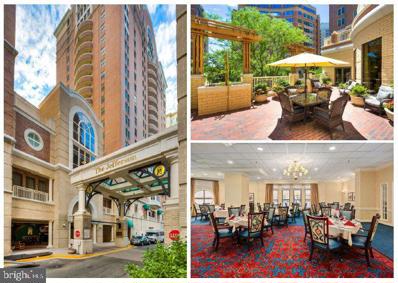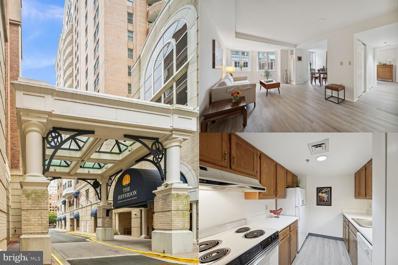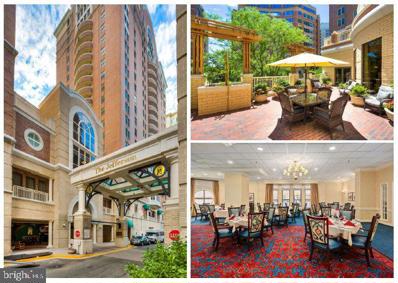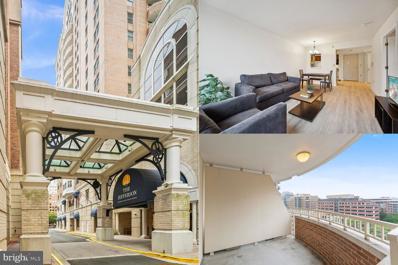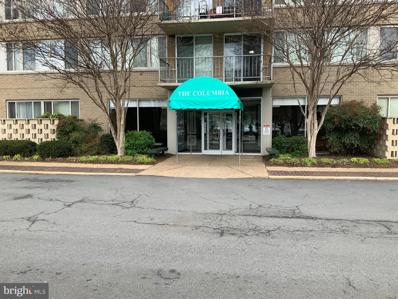Arlington VA Homes for Rent
- Type:
- Single Family
- Sq.Ft.:
- 636
- Status:
- Active
- Beds:
- 1
- Year built:
- 1947
- Baths:
- 1.00
- MLS#:
- VAAR2043978
- Subdivision:
- Westmoreland Terrace
ADDITIONAL INFORMATION
Open House! Sat, Nov 2 @ 11:00 AM - 1:00 PM! Location location location! Prime spot in N. Arlington. All brick building with 2 secured entrances. 1BR 1FB condo on the main level. Refurbished wood floors. Renovated kitchen with granite counter, updated sink and faucet and stainless steel appliances. Bathroom updated with newer bath tiles and flooring. Lots of closet space. Spacious bedroom with custom walk-in closet. Entire HVAC system replaced! Brand new units! Community laundry room, storage space and bike storage. Less than 1 mile to both Courthouse & Rosslyn metro stops and all the nearby shops and restaurants. Next to Fort Myer Heights Park & a bike-share station. Right off Rt 50/Arlington Blvd. 1.5 miles to Georgetown/DC. Easy access to Rt 29, 66 & GW Parkway. 3 miles to Reagan Airport and Amazon HQ2. One standard parking parking permit + one guest permit but plenty of street parking (Arlington permit and non permit and meter parking) for additional guests. Spacious unassigned parking lot. Water included in condo fee. Pets allowed. Great for 1st time buyer, investor or someone downsizing. Pictures are virtually staged. Move in fee $150.
- Type:
- Single Family
- Sq.Ft.:
- 2,182
- Status:
- Active
- Beds:
- 4
- Lot size:
- 0.19 Acres
- Year built:
- 1947
- Baths:
- 3.00
- MLS#:
- VAAR2044072
- Subdivision:
- Douglas Park
ADDITIONAL INFORMATION
Meticulously maintained upgraded 3-level cape cod nestled in the sought-after Douglas Park neighborhood. Every aspect of this property that has been renovated was done with painstaking attention to detail, ensuring a home of unparalleled quality. As you step inside, you'll immediately notice the expansive nature of the property, surpassing first impressions. The color pallet of Benjamin Moore Colonial Williamsburg Collection creates bold reliefs throughout the home beginning at the front stoop with the bold red entry, contrasting hand rails and light blue ceiling. The living area exudes a welcoming warmth, inviting you to unwind, while the open floor plan provides an ideal setting for hosting guests. One bedroom and an office / library on the main level. Fully finished basement with ample space for the entire family to enjoy in comfort and relaxation. Enter the primary suite, a tranquil haven boasting two full closets and a lavishly appointed bathroom with heated flooring - a seamless blend of luxury with functionality. Gleaming oak and original heart of pine hardwood floors adorn the main level and upstairs enhancing elegance, while commercial grade LVP flooring in the basement ensures durability and style. Cozy up by the fireplace â great for gatherings and relaxation. Seeking a serene space for concentration? The private office on the main floor, bathed in natural light, fosters productivity and innovation. Natural light envelops the property and its cultivated garden with blooming spring berries, vegetables, fruits and herbs. A serene space, in a different world set at the back of the expansive 1/5 acre property. Step outside onto the exterior deck, ensuring great entertaining options for years to come. Enjoy the sun-drenched living room and the convenience of a deck off the dining room. This home boasts many new appliances throughout, ensuring modern convenience and efficiency. Parking is a breeze with a driveway accommodating 2 cars and convenient on-street parking available in front of the home. This home has many additional features, including: Full-home automatic natural gas powered generator, Automatic in-ground pop-up sprinkler system, Full-home wireless connected fire and CO1 monitors, Gutter leaf guards, Outdoor hammock / shed with electricity, Ceramic Grill. Don't overlook the convenience of the property's proximity to Columbia Pike, Glebe Rd, Walter Reed Drive, and Four Mile Run, offering easy access to amenities, dining, and entertainment options. This is a must-see property! *option to assume the current VA loan @ 2.5% rate!
$1,260,000
2021 S Kenmore Street Arlington, VA 22204
- Type:
- Single Family
- Sq.Ft.:
- 3,184
- Status:
- Active
- Beds:
- 4
- Lot size:
- 0.08 Acres
- Year built:
- 2024
- Baths:
- 4.00
- MLS#:
- VAAR2044290
- Subdivision:
- Green Valley
ADDITIONAL INFORMATION
* LOCATION * LOCATION * LOCATION * A COMMUTERS DREAM <5 MILES TO WASHINGTON DC <5 MILES TO AN INTERNATIONAL AIRPORT <3 MILES TO VIRGINIA SQUARE METRO *1 MILE TO RUTHIES ALL DAY * WALK TO ARMY NAVY CC * Welcome to this new construction end unit townhouse, a perfect blend of contemporary elegance and comfortable living. 3 Floors full of windows and light, a deck off the gourmet kitchen to enjoy your morning coffee, a cozy fireplace, a walk-out basement with a private entrance, a one-car garage with an outlet for EV charger, a fenced yard, and many other features, too many to list. Modern and high-end finishes, a thoughtful design, and open-concept living await. Don't miss this opportunity to make this 4 bedroom, 3.5 bathroom townhouse your own and experience the perfect harmony of style and function in a home that reflects modern living at its finest. 2019 S Kenmore is an end unit. Call Julie Sapone for your private showing today.
$1,174,000
2019 S Kenmore Street Arlington, VA 22204
- Type:
- Townhouse
- Sq.Ft.:
- 2,962
- Status:
- Active
- Beds:
- 4
- Lot size:
- 0.08 Acres
- Year built:
- 2024
- Baths:
- 4.00
- MLS#:
- VAAR2044258
- Subdivision:
- Green Valley
ADDITIONAL INFORMATION
* LOCATION * LOCATION * LOCATION * A COMMUTERS DREAM <5 MILES TO WASHINGTON DC <5 MILES TO AN INTERNATIONAL AIRPORT <3 MILES TO VIRGINIA SQUARE METRO *1 MILE TO RUTHIES ALL DAY * WALK TO ARMY NAVY CC * Welcome to this new construction end unit townhouse, a perfect blend of contemporary elegance and comfortable living. 3 Floors full of windows and light, a deck off the gourmet kitchen to enjoy your morning coffee, a cozy fireplace, a walk-out basement with a private entrance, a one-car garage with an outlet for EV charger, a fenced yard, and many other features, too many to list. Modern and high-end finishes, a thoughtful design, and open-concept living await. Don't miss this opportunity to make this 4 bedroom, 3.5 bathroom townhouse your own and experience the perfect harmony of style and function in a home that reflects modern living at its finest. 2019 S Kenmore is an end unit. Call Julie Sapone for your private showing today.
$1,174,000
2025 S Kenmore Street Arlington, VA 22204
- Type:
- Townhouse
- Sq.Ft.:
- 2,962
- Status:
- Active
- Beds:
- 4
- Lot size:
- 0.08 Acres
- Year built:
- 2024
- Baths:
- 4.00
- MLS#:
- VAAR2044274
- Subdivision:
- Green Valley
ADDITIONAL INFORMATION
* LOCATION * LOCATION * LOCATION * A COMMUTERS DREAM <5 MILES TO WASHINGTON DC <5 MILES TO AN INTERNATIONAL AIRPORT <3 MILES TO VIRGINIA SQUARE METRO *1 MILE TO RUTHIES ALL DAY * WALK TO ARMY NAVY CC * Welcome to this new construction end unit townhouse, a perfect blend of contemporary elegance and comfortable living. 3 Floors full of windows and light, a deck off the gourmet kitchen to enjoy your morning coffee, a cozy fireplace, a walk-out basement with a private entrance, a one-car garage with an outlet for EV charger, a fenced yard, and many other features, too many to list. Modern and high-end finishes, a thoughtful design, and open-concept living await. Don't miss this opportunity to make this 4 bedroom, 3.5 bathroom townhouse your own and experience the perfect harmony of style and function in a home that reflects modern living at its finest. 2019 S Kenmore is an end unit. Call Julie Sapone for your private showing today.
$1,260,000
2023 S Kenmore Street Arlington, VA 22204
- Type:
- Single Family
- Sq.Ft.:
- 3,184
- Status:
- Active
- Beds:
- 4
- Lot size:
- 0.08 Acres
- Year built:
- 2024
- Baths:
- 4.00
- MLS#:
- VAAR2044270
- Subdivision:
- Green Valley
ADDITIONAL INFORMATION
* LOCATION * LOCATION * LOCATION * A COMMUTERS DREAM <5 MILES TO WASHINGTON DC <5 MILES TO AN INTERNATIONAL AIRPORT <3 MILES TO VIRGINIA SQUARE METRO *1 MILE TO RUTHIES ALL DAY * WALK TO ARMY NAVY CC * Welcome to this new construction end unit townhouse, a perfect blend of contemporary elegance and comfortable living. 3 Floors full of windows and light, a deck off the gourmet kitchen to enjoy your morning coffee, a cozy fireplace, a walk-out basement with a private entrance, a one-car garage with an outlet for EV charger, a fenced yard, and many other features, too many to list. Modern and high-end finishes, a thoughtful design, and open-concept living await. Don't miss this opportunity to make this 4 bedroom, 3.5 bathroom townhouse your own and experience the perfect harmony of style and function in a home that reflects modern living at its finest. 2019 S Kenmore is an end unit. Call Julie Sapone for your private showing today.
$3,750,000
S Greenbrier Street Arlington, VA 22206
- Type:
- Land
- Sq.Ft.:
- n/a
- Status:
- Active
- Beds:
- n/a
- Lot size:
- 0.44 Acres
- Baths:
- MLS#:
- VAAR2043918
- Subdivision:
- Claremont
ADDITIONAL INFORMATION
We're excited to present an exceptional 48000 sq ft (approximately) property that brings together five parcels, offering a rare chance to own a large, versatile lot in a prime location. Connecting South Greenbrier Street to Chesterfield Road, this expansive land is a blank canvas waiting for your vision. The size, location, and potential of these lots make it a standout opportunity in today's market. Don't miss out on this unique investmentâexplore the endless possibilities and make these incredible lots your own! At 48,000 SQ Ft. you could do 8 single families by right. with county approval.
- Type:
- Single Family
- Sq.Ft.:
- 887
- Status:
- Active
- Beds:
- 1
- Year built:
- 1992
- Baths:
- 1.00
- MLS#:
- VAAR2044050
- Subdivision:
- The Jefferson - Sunrise Senior Living
ADDITIONAL INFORMATION
The Jefferson a Monogram Collection property from Sunrise Senior Living) was proudly voted "Best Senior Living Community" by Arlington Magazine readers in the 2023 "Best of Arlington" survey. The Jefferson, which is an independent and active senior community, is located in the heart of Arlington's Ballston neighborhood. When you arrive, you will feel like you have entered a luxury hotel. The Jefferson boasts in-house dining, housekeeping, transportation, pool/spa, fitness room, and other generous amenities in an urban setting with a walkability score of 97. The Jefferson is a 55+ community with a non-optional monthly fee that includes all amenities. The monthly fee for this unit is $4642.00/month plus a condo fee of $338.00/month. Enjoy your own piece of the Ballston skyline with this condominium which is the Braxton floor plan offering 1 bedroom, 1 bath plus a Den. Beautiful 8th-story views.
- Type:
- Office
- Sq.Ft.:
- 1,115
- Status:
- Active
- Beds:
- n/a
- Year built:
- 1981
- Baths:
- MLS#:
- VAAR2043994
ADDITIONAL INFORMATION
Fully built out medical condo for sale. Also listed on Costar, Loopnet and Crexi. Move in ready medical condo!
- Type:
- Office
- Sq.Ft.:
- 1,600
- Status:
- Active
- Beds:
- n/a
- Year built:
- 1964
- Baths:
- 2.00
- MLS#:
- VAAR2043928
- Subdivision:
- Columbia
ADDITIONAL INFORMATION
***OWNER FINANCING AT MARKET RATE 8% WITH 30% DOWN, FOR 5 YEARS AND AMORTIZED 15 YEARS***. VERY RARE AND ONE TIME OPPORTUNITY TO OWN AN OFFICE/DENTAL/MEDICAL OFFICE LOCATE ON THE FIRST FLOOR INSIDE THE LOBBY AREA OF THE COLUMBIA CONDO! SALE PRICE INCLUDED SIX PRIVATE PARKING SPACES BELONGING TO THIS ONE AND ONLY COMMERCIAL UNIT IN THE BUILDING. PARKING SPACE #85-#90 LOCATE RIGHT IN FRONT OF THE BUILDING. ALL UTILITIES INCLUDED IN THE CONDO FEE OF ONLY $595/MONTHLY!. FLEXIBLE COMMERCIAL OFFICE SPACE **GREAT FOR DOCTORS, LAWYERS, ACCOUNTANTS & OTHER PROFESSIONAL BUSINESS**LARGE RECEPTION, KITCHEN AREA PLUS TWO POWDER ROOMS. EASY ACCESS DC AND THE PENTAGON,**Excellent commuting location right on Columbia pike minutes to DC, Pentagon, Crystal City, Clarendon, and many more. You are in the middle of everything here!
- Type:
- Single Family
- Sq.Ft.:
- 892
- Status:
- Active
- Beds:
- 2
- Year built:
- 2000
- Baths:
- 2.00
- MLS#:
- VAAR2039410
- Subdivision:
- Lexington Square
ADDITIONAL INFORMATION
PRICE IMPROVEMENT!!! Your wait is over! Welcome to the beautiful Lexington Square Condominiums at Ballston. Ballston has something for everyone. This unit is turnkey ready for its new owner. This two bedroom and two full bathroom Unit (509e) is waiting just for you. It had updates done in 2022 : New Bosch A/C unit, painted throughout, hardwood floors refinished, new lighting in bathrooms and a new refrigerator and balcony blinds in 2023. There is a beautiful Gas fireplace for you to enjoy during the winter months. This fireplace provides a beautiful focal point for its main living space. This highly sought after corner unit is located on the 5th floor with a balcony that overlooks the pool and main courtyard. It is conveniently located (walking distance) near the Ballston and VA Square metro stations plus lots of restaurants,, entertainment and shopping nearby. If you need more storage room you have a private unit in the garage area as well as an assigned parking space. The amenities are awesome, they include the pool, gym community room and the courtyard/grilling area. Remember, there is something nearby for everyone to enjoy. Text Agent with any questions
- Type:
- Single Family
- Sq.Ft.:
- 559
- Status:
- Active
- Beds:
- 1
- Year built:
- 1955
- Baths:
- 1.00
- MLS#:
- VAAR2043714
- Subdivision:
- Rosslyn
ADDITIONAL INFORMATION
Welcome to the amenity filled River Place North in the heart of Rosslyn. Recently updated one bed one bedroom unit with new LVP flooring, updated kitchen and fresh paint! Coop fee includes all utilities, Olympic outdoor pool membership, state-of-art fitness club membership, front desk service, 24 hr security gate, tot lots, walking trails and picnic areas with bbq grills. On site you will find a convenience store, hair salon, dry cleaners, and more. Located just 1 block from the Rosslyn Metro station, a short walk to Georgetown, scenic trails, restaurants, and shopping centers. Easy access to Rt 50, I-395,and I-66 and nearby to Amazon HQ2, The Pentagon, National Airport, Fort Myer. Price includes 1 garage parking space and storage.
- Type:
- Single Family
- Sq.Ft.:
- 686
- Status:
- Active
- Beds:
- 1
- Year built:
- 1992
- Baths:
- 1.00
- MLS#:
- VAAR2043664
- Subdivision:
- The Jefferson - Sunrise Senior Living
ADDITIONAL INFORMATION
The Jefferson a Monogram Collection property from Sunrise Senior Living) was proudly voted "Best Senior Living Community" by Arlington Magazine readers in the 2023 "Best of Arlington" survey. The Jefferson, which is an independent and active senior community, is located in the heart of Arlington's Ballston neighborhood. When you arrive, you will feel like you have entered a luxury hotel. The Jefferson boasts in-house dining, housekeeping, transportation, pool/spa, fitness room, and other generous amenities in an urban setting with a walkability score of 97. The Jefferson is a 55+ community with a non-optional monthly fee that includes all amenities. The monthly fee for this unit is $3801.00/month plus a condo fee of $265.00/month. Enjoy your own piece of the Ballston skyline with this condominium which is the Sherman floor plan offering 1 bedroom, and 1 bath. Beautiful 8th-story views.
$850,000
Rock Spring Road Arlington, VA 22207
- Type:
- Other
- Sq.Ft.:
- 1
- Status:
- Active
- Beds:
- n/a
- Lot size:
- 0.23 Acres
- Year built:
- 2022
- Baths:
- MLS#:
- VAAR2043012
- Subdivision:
- VanDerwerken
ADDITIONAL INFORMATION
Land Sale. Rare opportunity. Lot Surrounded by Multi Million Dollar Homes, Great Neighborhood / Location. You can find in the attached documents, a Survey including the Set Backs, Arlington Set Backs Requirements & a document on how to calculate the Lot Coverage.
- Type:
- Single Family
- Sq.Ft.:
- 727
- Status:
- Active
- Beds:
- 1
- Year built:
- 1992
- Baths:
- 1.00
- MLS#:
- VAAR2042916
- Subdivision:
- The Jefferson - Sunrise Senior Living
ADDITIONAL INFORMATION
The Jefferson a Monogram Collection property from Sunrise Senior Living) was proudly voted "Best Senior Living Community" by Arlington Magazine readers in the 2023 "Best of Arlington" survey. The Jefferson, which is an independent and active senior community, is located in the heart of Arlington's Ballston neighborhood. When you arrive, you will feel like you have entered a luxury hotel. The Jefferson boasts in-house dining, housekeeping, transportation, pool/spa, fitness room, and other generous amenities in an urban setting with a walkability score of 97. The Jefferson is a 55+ community with a non-optional monthly fee that includes all amenities. The monthly fee for this unit is $4292.00/month plus a condo fee of $281.00/month. Enjoy your own piece of the Ballston skyline with this condominium which is the Adams floor plan offering 1 bedroom, 1 bath. Beautiful 11th-story views
$850,000
Rock Spring Road Arlington, VA 22207
- Type:
- Land
- Sq.Ft.:
- n/a
- Status:
- Active
- Beds:
- n/a
- Lot size:
- 0.23 Acres
- Baths:
- MLS#:
- VAAR2042894
- Subdivision:
- VanDerwerken
ADDITIONAL INFORMATION
Rare opportunity. Lot Surrounded by Multi Million Dollar Homes, Great Neighborhood / Location. You can find in the attached documents, a Survey including the Set Backs, Arlington Set Backs Requirements & a document on how to calculate the Lot Coverage.
$1,250,000
1317 22ND Street S Arlington, VA 22202
- Type:
- Single Family
- Sq.Ft.:
- 2,092
- Status:
- Active
- Beds:
- 4
- Lot size:
- 0.14 Acres
- Year built:
- 1962
- Baths:
- 2.00
- MLS#:
- VAAR2042806
- Subdivision:
- Aurora Hills
ADDITIONAL INFORMATION
GORGEOUS NEW ORLEANS HOME! FRESHLY PAINTED WITH REFINISHED NATURAL-OAK HARDWOOD FLOORS, WELL-PROPORTION ROOM AND UPDATED BATHS (ONE WITH KOHLER WHIRLPOOL TUB). REM0DELED DESIGNER KITCHEN FEATURES CERAMIC TILED FLOORING, RAISED PANEL MAPLE CABINETRY, POLISHED GRANITE COUNTER TOPS AND CERAMIC TILED BLACK SPLASH. DAY LITE FAMILY ROOM PROVIDES WET BAR AND EASY BACKYARD ACCESS CUSTOM BRICK PATIO WITH FENCED IN BACKYARD. MINUTES TO PENTAGON CITY , PENTAGON, NATIONAL LANDING, CRYSTAL CITY METRO, AND AMAZON. CALL LISTING AGENT TO MAKE AN APPOINTMENT. AS THE HOME IS CURRENTLY RENTED.
- Type:
- Twin Home
- Sq.Ft.:
- 952
- Status:
- Active
- Beds:
- 3
- Lot size:
- 0.08 Acres
- Year built:
- 1952
- Baths:
- 2.00
- MLS#:
- VAAR2042268
- Subdivision:
- Oakcrest
ADDITIONAL INFORMATION
Welcome to this lovely and beautiful duplex style home in the heart of Arlington. Winning location! This perfect location is just walk to Crystal City, and minutes from Reagan National Airport (DCA), Shirlington, Potomac Yard, Del Ray, Pentagon City and Alexandria. Very easy access to DC, NOVA and MD. Location! Location! Location! This home offers 2 br, 2 full baths, a basement with an extra room perfect for home office or guest room, a privately wonderful backyard and private driveway, can fit 3 cars and off street. Don't miss this opportunity with no hoa fees, a corner lot and have lots of potential. Please schedule at least 3 hours notice before showing.
- Type:
- Single Family
- Sq.Ft.:
- 727
- Status:
- Active
- Beds:
- 1
- Year built:
- 1992
- Baths:
- 1.00
- MLS#:
- VAAR2041628
- Subdivision:
- The Jefferson - Sunrise Senior Living
ADDITIONAL INFORMATION
The Jefferson a Monogram Collection property from Sunrise Senior Living) was proudly voted "Best Senior Living Community" by Arlington Magazine readers in the 2023 "Best of Arlington" survey. The Jefferson, which is an independent and active senior community, is located in the heart of Arlington's Ballston neighborhood. When you arrive, you will feel like you have entered a luxury hotel. The Jefferson boasts in-house dining, housekeeping, transportation, pool/spa, fitness room, and other generous amenities in an urban setting with a walkability score of 97. The Jefferson is a 55+ community with a non-optional monthly fee that includes all amenities. The monthly fee for this unit is $4292.00/month plus a condo fee of $281.00/month. Enjoy your own piece of the Ballston skyline with this condominium which is the Adams floor plan offering 1 bedroom, 1 bath plus a Den. Beautiful 10th-story views.
- Type:
- Single Family
- Sq.Ft.:
- 634
- Status:
- Active
- Beds:
- 1
- Year built:
- 1992
- Baths:
- 1.00
- MLS#:
- VAAR2041634
- Subdivision:
- The Jefferson - Sunrise Senior Living
ADDITIONAL INFORMATION
The Jefferson a Monogram Collection property from Sunrise Senior Living) was proudly voted "Best Senior Living Community" by Arlington Magazine readers in the 2023 "Best of Arlington" survey. The Jefferson, which is an independent and active senior community, is located in the heart of Arlington's Ballston neighborhood. When you arrive, you will feel like you have entered a luxury hotel. The Jefferson boasts in-house dining, housekeeping, transportation, pool/spa, fitness room, and other generous amenities in an urban setting with a walkability score of 97. The Jefferson is a 55+ community with a non-optional monthly fee that includes all amenities. The monthly fee for this unit is $3801.00/month plus a condo fee of $240.00/month. Enjoy your own piece of the Ballston skyline with this condominium which is the Frankin floor plan offering 1 bedroom, 1. Beautiful 6th-story views.
- Type:
- Single Family
- Sq.Ft.:
- 769
- Status:
- Active
- Beds:
- 1
- Year built:
- 1992
- Baths:
- 1.00
- MLS#:
- VAAR2041638
- Subdivision:
- The Jefferson - Sunrise Senior Living
ADDITIONAL INFORMATION
The Jefferson a Monogram Collection property from Sunrise Senior Living) was proudly voted "Best Senior Living Community" by Arlington Magazine readers in the 2023 "Best of Arlington" survey. The Jefferson, which is an independent and active senior community, is located in the heart of Arlington's Ballston neighborhood. When you arrive, you will feel like you have entered a luxury hotel. The Jefferson boasts in-house dining, housekeeping, transportation, pool/spa, fitness room, and other generous amenities in an urban setting with a walkability score of 97. The Jefferson is a 55+ community with a non-optional monthly fee that includes all amenities. The monthly fee for this unit is $4292.00/month plus a condo fee of $294.00/month. Enjoy your own piece of the Ballston skyline with this condominium which is the Adams floor plan offering 1 bedroom, 1 bath plus a Den. Beautiful 5th-story views.
- Type:
- Single Family
- Sq.Ft.:
- 686
- Status:
- Active
- Beds:
- 1
- Year built:
- 1992
- Baths:
- 1.00
- MLS#:
- VAAR2041636
- Subdivision:
- The Jefferson - Sunrise Senior Living
ADDITIONAL INFORMATION
The Jefferson (a Monogram Collection property from Sunrise Senior Living) was proudly voted "Best Senior Living Community" by Arlington Magazine readers in the 2023 "Best of Arlington" survey. The Jefferson, which is an independent and active senior community, is located in the heart of Arlington's Ballston neighborhood. When you arrive, you will feel like you have entered a luxury hotel. The Jefferson boasts in-house dining, housekeeping, transportation, pool/spa, fitness room, and other generous amenities in an urban setting with a walkability score of 97. The Jefferson is a 55+ community with a non-optional monthly fee that includes all amenities. The monthly fee for this unit is $3,801.00/month plus a condo fee of $265.00/month. Enjoy your own piece of the Ballston skyline with this condominium which is the Sherman floor plan offering 1 bedroom, and 1 bath. Beautiful 5th story views.
- Type:
- Single Family
- Sq.Ft.:
- 634
- Status:
- Active
- Beds:
- 1
- Year built:
- 1992
- Baths:
- 1.00
- MLS#:
- VAAR2041630
- Subdivision:
- The Jefferson - Sunrise Senior Living
ADDITIONAL INFORMATION
The Jefferson a Monogram Collection property from Sunrise Senior Living) was proudly voted "Best Senior Living Community" by Arlington Magazine readers in the 2023 "Best of Arlington" survey. The Jefferson, which is an independent and active senior community, is located in the heart of Arlington's Ballston neighborhood. When you arrive, you will feel like you have entered a luxury hotel. The Jefferson boasts in-house dining, housekeeping, transportation, pool/spa, fitness room, and other generous amenities in an urban setting with a walkability score of 97. The Jefferson is a 55+ community with a non-optional monthly fee that includes all amenities. The monthly fee for this unit is $3801.00/month plus a condo fee of $240.00/month. Enjoy your own piece of the Ballston skyline with this condominium which is the Franklin floor plan offering 1 bedroom, 1 bath. Beautiful 8th-story views.
$2,950,000
6305 36TH N Street Arlington, VA 22213
- Type:
- Single Family
- Sq.Ft.:
- 6,904
- Status:
- Active
- Beds:
- 5
- Lot size:
- 0.24 Acres
- Year built:
- 2024
- Baths:
- 7.00
- MLS#:
- VAAR2041278
- Subdivision:
- Minor Hill
ADDITIONAL INFORMATION
***PRICE REUCTION***THE HOUSE NOW IS COMPLETED AND READY TO MOVE IN*** THREE-STORY ELEVATOR*** A&G Homes is proud to present an extraordinary custom home situated in the highly desirable North Arlington, tucked away on a quiet cul-de-sac, a serene street, and a private road, all on an expansive 10,000+ square foot lot. This contemporary transitional home boasts 5 bedrooms, 5 bathrooms, 2 half baths, and a 2-car garage, providing 6,904 square feet of luxurious living space. The spectacular use of space is highlighted by an open-concept layout with large windows that fill the home with natural light throughout the day. The main level features ten-foot ceilings, eight-foot solid core doors, and elegant hardwood floors throughout. Notable upgrades include an elevator and a distinctive floor-to-ceiling 48" wide gas fireplace in the family room. The spacious dining room showcases floor-to-ceiling windows and beautiful tray ceilings. Adjacent to the dining room is the butlerâs pantry, complete with a wine/beverage cooler and a walk-in pantry. From the butlerâs pantry, step into the stunning Chefâs modern kitchen with high-end JennAir appliances, custom stacked cabinets, in/under cabinet lighting, a spacious waterfall island with bar seating, quartz countertops, and a ceramic tile backsplash. The kitchen seamlessly opens to the breakfast area and family room, which features a tray ceiling. A deck off the breakfast nook completes the perfect indoor/outdoor entertaining space. To round off this level, a mudroom with built-ins is located off the attached two-car garage. A wide staircase leads to the upper and lower levels with large windows. The upper level hosts the luxurious owner's suite with dual walk-in closets, tray ceilings, a costume accents wall, and a sitting area with a 36" wide modern gas fireplace. The master bedroom also features a luxurious aspect with a door leading directly to a spacious terrace. The spa-like bathroom includes double vanities, a separate shower with heavy glass-enclosed shower doors, and a relaxing freestanding bathtub. Additionally, there are three bedrooms, each with its own full bathroom, and a laundry room with access to the master room. The lower level offers a spacious recreation room, exercise room, an additional bedroom with a full bathroom, one half bath, and an optional theatre room. A full walkout leads to the beautiful backyard and expansive patio. An elevator provides access to all three levels. Conveniently located with easy access to major freeways and local routes to both Dulles and Reagan National airports, commuting in the metro area is a breeze. Whether heading to various employment hubs, a day trip to Shenandoah National Park, or sightseeing in Washington DC, this location is ideal.
- Type:
- Single Family
- Sq.Ft.:
- 789
- Status:
- Active
- Beds:
- 1
- Year built:
- 1964
- Baths:
- 1.00
- MLS#:
- VAAR2040424
- Subdivision:
- Columbia
ADDITIONAL INFORMATION
Price Reduced AGAIN by $25,000 50 $250,000 !!! Seller motivated to sell âAs Isâ and will entertain any reasonable offer.
© BRIGHT, All Rights Reserved - The data relating to real estate for sale on this website appears in part through the BRIGHT Internet Data Exchange program, a voluntary cooperative exchange of property listing data between licensed real estate brokerage firms in which Xome Inc. participates, and is provided by BRIGHT through a licensing agreement. Some real estate firms do not participate in IDX and their listings do not appear on this website. Some properties listed with participating firms do not appear on this website at the request of the seller. The information provided by this website is for the personal, non-commercial use of consumers and may not be used for any purpose other than to identify prospective properties consumers may be interested in purchasing. Some properties which appear for sale on this website may no longer be available because they are under contract, have Closed or are no longer being offered for sale. Home sale information is not to be construed as an appraisal and may not be used as such for any purpose. BRIGHT MLS is a provider of home sale information and has compiled content from various sources. Some properties represented may not have actually sold due to reporting errors.
Arlington Real Estate
The median home value in Arlington, VA is $695,000. This is lower than the county median home value of $740,000. The national median home value is $338,100. The average price of homes sold in Arlington, VA is $695,000. Approximately 39.4% of Arlington homes are owned, compared to 53.78% rented, while 6.82% are vacant. Arlington real estate listings include condos, townhomes, and single family homes for sale. Commercial properties are also available. If you see a property you’re interested in, contact a Arlington real estate agent to arrange a tour today!
Arlington, Virginia has a population of 235,764. Arlington is less family-centric than the surrounding county with 36.24% of the households containing married families with children. The county average for households married with children is 36.24%.
The median household income in Arlington, Virginia is $128,145. The median household income for the surrounding county is $128,145 compared to the national median of $69,021. The median age of people living in Arlington is 35.1 years.
Arlington Weather
The average high temperature in July is 87.7 degrees, with an average low temperature in January of 26.5 degrees. The average rainfall is approximately 43.3 inches per year, with 14.9 inches of snow per year.
