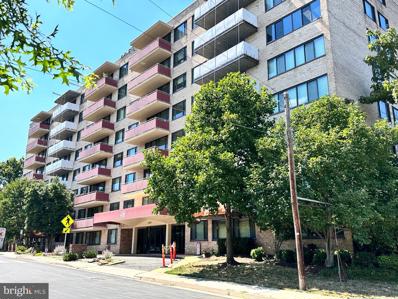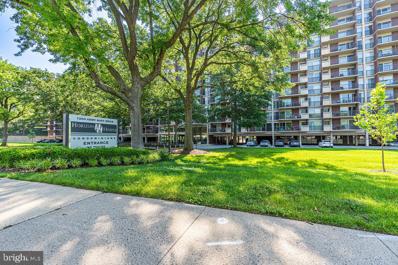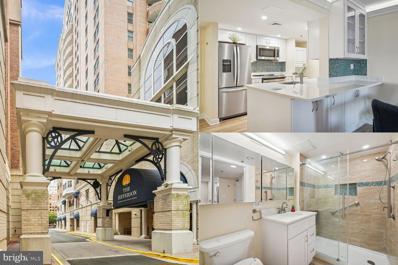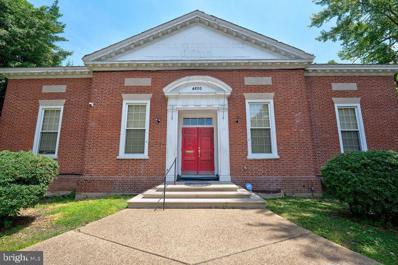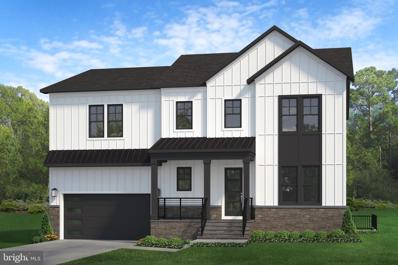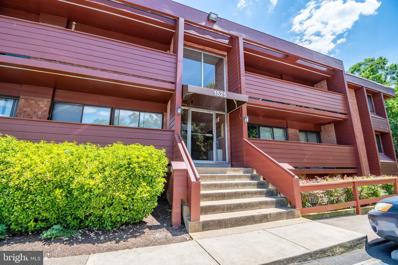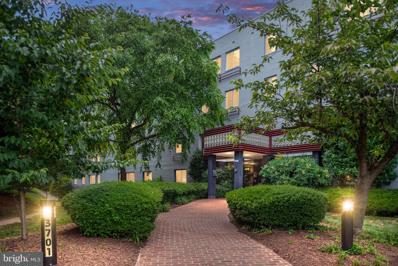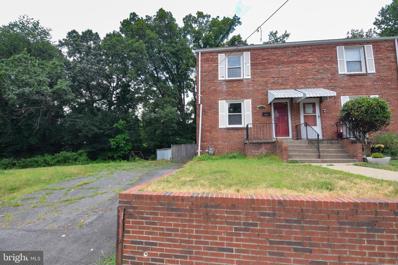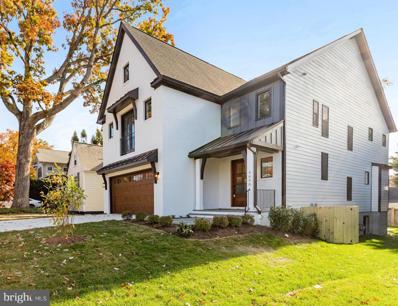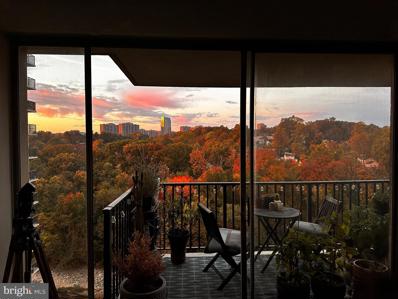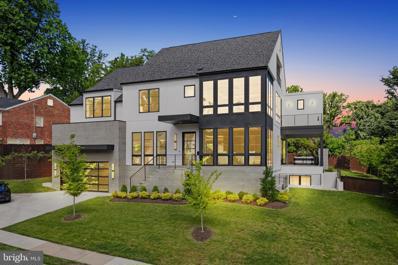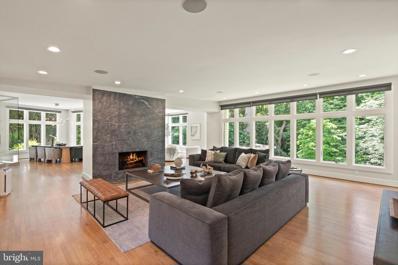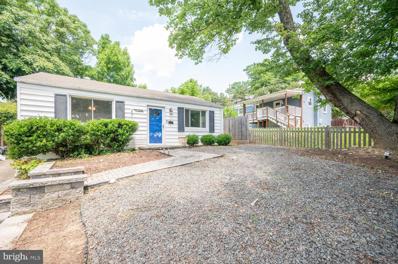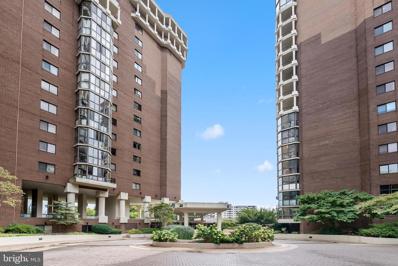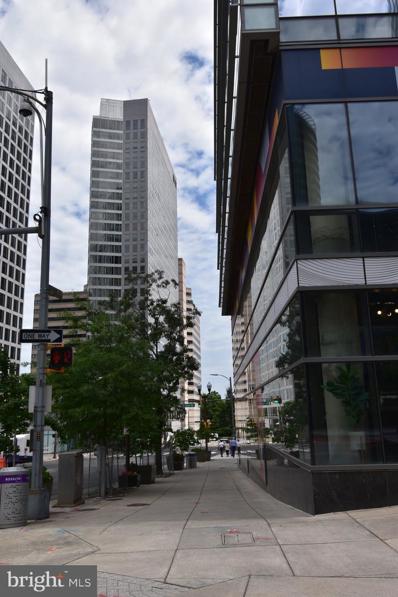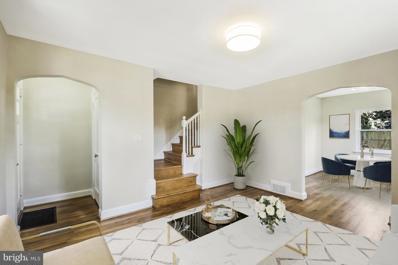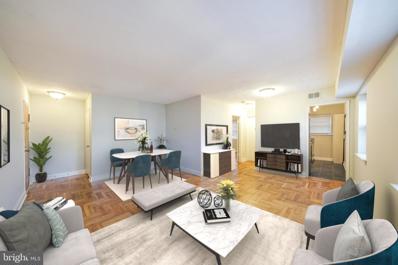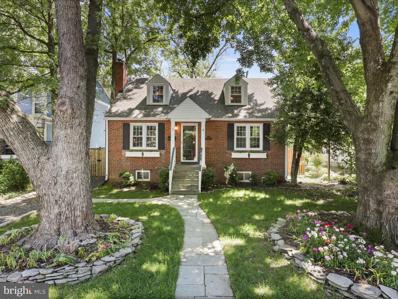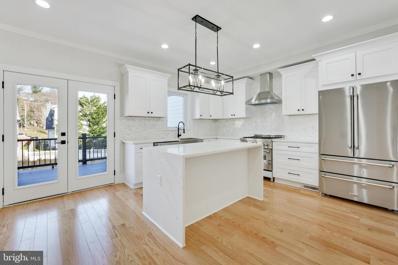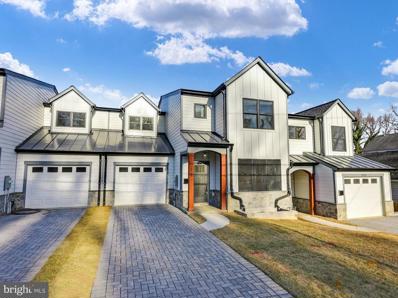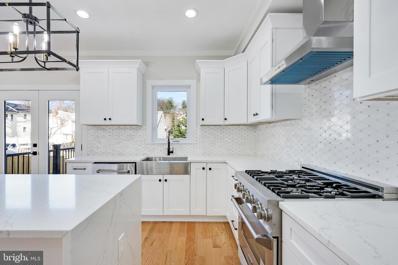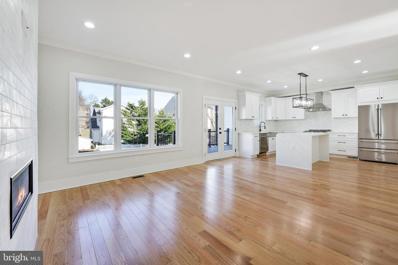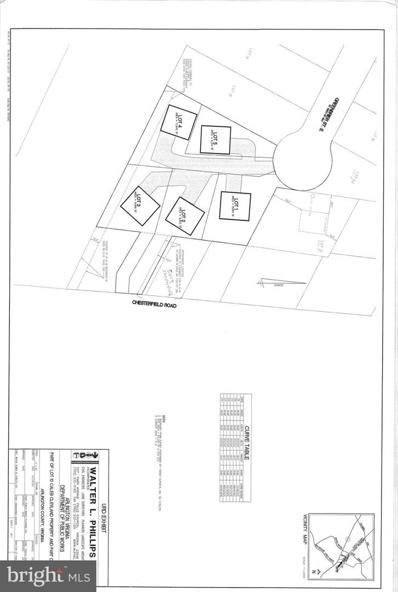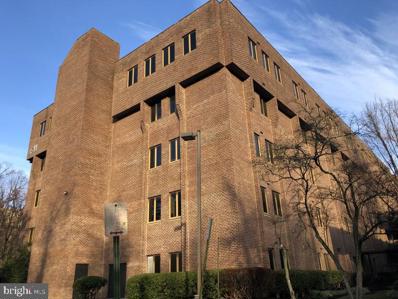Arlington VA Homes for Rent
- Type:
- Single Family
- Sq.Ft.:
- 809
- Status:
- Active
- Beds:
- 1
- Year built:
- 1965
- Baths:
- 1.00
- MLS#:
- VAAR2045574
- Subdivision:
- Stoneridge Knoll
ADDITIONAL INFORMATION
New Price! Oversized 1BR Condo w/ Many Upgrades! Open Kitchen w/ maple cabs, granite, SS appliances (new gas stove), tons of storage. Sunny & open living/dining areas w/ walkout to private balcony. Updated BA. Spacious BR w/ walk-in closet. Condo fee incl Utils. 1 parking pass. Extra Storage on ground floor. Laundry on each floor. Secure building w/ party room, fitness center, bike storage, roofdeck w/ sweeping views of DC & Arlington. ART55 bus stop conveniently across the street--takes you to Rosslyn Metro. 1 mile to Ballston. Easy access to Lee Heights & Cherrydale shops & dining!
- Type:
- Single Family
- Sq.Ft.:
- 1,280
- Status:
- Active
- Beds:
- 2
- Year built:
- 1965
- Baths:
- 2.00
- MLS#:
- VAAR2045206
- Subdivision:
- Horizon House
ADDITIONAL INFORMATION
PRICE DROP!!! Spacious 2 Bedroom Condo, Close proximity to the Pentagon and Pentagon city Metro. Primary bedroom has a large walk-in closet, tastefully renovated en suite bath, and access to the rear balcony. Second bedroom also has rear balcony access. Updated full bathroom off of the hallway. Horizon House offers 24 hour concierge, front desk, outdoor pool, tennis courts, rooftop terrace with incredible views of the DC skyline, private park with grilles and picnic area. Bike share and bus out front providing easy access to the Pentagon, shops, and more!
- Type:
- Single Family
- Sq.Ft.:
- 686
- Status:
- Active
- Beds:
- 1
- Year built:
- 1992
- Baths:
- 1.00
- MLS#:
- VAAR2045402
- Subdivision:
- The Jefferson - Sunrise Senior Living
ADDITIONAL INFORMATION
The Jefferson a Monogram Collection property from Sunrise Senior Living) was proudly voted "Best Senior Living Community" by Arlington Magazine readers in the 2023 "Best of Arlington" survey. The Jefferson, which is an independent and active senior community, is located in the heart of Arlington's Ballston neighborhood. When you arrive, you will feel like you have entered a luxury hotel. The Jefferson boasts in-house dining, housekeeping, transportation, pool/spa, fitness room, and other generous amenities in an urban setting with a walkability score of 97. The Jefferson is a 55+ community with a non-optional monthly fee that includes all amenities. The monthly fee for this unit is $3801.00/month plus a condo fee of $265.00/month. Enjoy your own piece of the Ballston skyline with this condominium which is the Sherman floor plan offering 1 bedroom. Beautiful 12th-story views.
$2,800,000
4800 31ST Street S Arlington, VA 22206
- Type:
- Office
- Sq.Ft.:
- 5,000
- Status:
- Active
- Beds:
- n/a
- Lot size:
- 0.9 Acres
- Year built:
- 1943
- Baths:
- MLS#:
- VAAR2045358
- Subdivision:
- Fairlington
ADDITIONAL INFORMATION
This appealing property spans .90 acres and features a 5,000 SF two-story building in South Arlington. It's a standalone brick structure with 22 exclusive parking spaces. The interior boasts an open floor plan, adaptable for a reception area and private offices. Presently utilized as a religious establishment, it includes a kitchenette and modernized restrooms. The lower level is built out with offices, storage and conference areas. Dual entrances are available: the main entrance and a lower-level rear entrance with its own parking pad. The building is offered 'As Is' and requires some refurbishment. Located adjacent to Shirlington, it backs onto I-395 and provides access to King Street, nestled amidst a blend of residential and commercial zones.
$2,250,000
2414 N Nottingham Street Arlington, VA 22207
- Type:
- Single Family
- Sq.Ft.:
- 4,523
- Status:
- Active
- Beds:
- 4
- Lot size:
- 0.3 Acres
- Baths:
- 4.00
- MLS#:
- VAAR2045126
- Subdivision:
- Norwood
ADDITIONAL INFORMATION
**Preconstruction Opportunity!** Welcome to Evergreeneâs popular open floorplan The Camdyn! A new modern front elevation, in the Williamsburg/Yorktown school pyramid! This Camdyn is already loaded with Evergreeneâs signature Diamond Package, boasting 10ft ceilings, and GE Café Appliances and includes a morning room! Early enough in the process, you can control your destiny personalizing your selections for your needs and controlling your price. The home will have 4,523 SF on the first two floors with 4 bedrooms and 3.5 bath. This home has the option to finish the basement adding 1,523 SF and an extra bed and bath! If completed outfitted the Camdyn can reach over 6,600 SF with 7 bedrooms and 6.5 bath.
- Type:
- Single Family
- Sq.Ft.:
- 844
- Status:
- Active
- Beds:
- 2
- Year built:
- 1965
- Baths:
- 1.00
- MLS#:
- VAAR2045068
- Subdivision:
- George Mason Village
ADDITIONAL INFORMATION
LOCATION LOCATION! Welcome to this condo nestled in the heart of Arlington VA. This immaculate 2 bedroom and 1 bathroom unit offers 844 sq ft of stylish living space. Currently vacant and move in ready! Step inside to discover a spacious open floor plan illuminated by natural light streaming through large windows, great view from balcony, and beautiful island top. Schedule your showing today and envision yourself calling this exquisite condo your new home! Condo Fee includes ALL UTILITIES : Water, Electricity, Trash, Gas, Heat, Cable, Insurance and A/C
- Type:
- Single Family
- Sq.Ft.:
- 720
- Status:
- Active
- Beds:
- 1
- Year built:
- 1958
- Baths:
- 1.00
- MLS#:
- VAAR2045006
- Subdivision:
- Stratton House
ADDITIONAL INFORMATION
MOTIVATED SELLER THE HOME IS VACANT EASY TO SHOW AND READY TO MOVE IN. TOP FLOOR 1 BEDROOM CONDO. YOU CAN WALK TO BALLSTON. STEPS TO THE METROBUS AND A SHORT WALK TO CONVENIENCE STORES, RESTAURANTS, AND PARKS. ALL UTILITIES INCLUDED IN CONDO FEE. Well kept unit, the spacious primary bedroom has two closets - one is an extra large walk in. Enjoy the outside pool, ample parking for residents and guests. The building has a Bike room, Storage Room (55) and Laundry room all on the first level. EV charging station and handicap parking available. The metro bus stops just outside the community on Glebe. Less than two miles from the metro . Excellent commuter location, close to 395, Route 50 and Columbia Pike. Condominium is approved for FHA.
- Type:
- Townhouse
- Sq.Ft.:
- 816
- Status:
- Active
- Beds:
- 2
- Lot size:
- 0.16 Acres
- Year built:
- 1945
- Baths:
- 2.00
- MLS#:
- VAAR2044956
- Subdivision:
- Fort Barnard Heights
ADDITIONAL INFORMATION
This sensational renovation opportunity in South Arlington! Bernard Heights End unit Brick row-house on a LARGE lot with a backyard, two bedrooms, two full bathrooms, original hardwood floors, walk-out basement, private driveway and large rear yard . Located in the sought after South Arlington. Short walk to Shirlington , parks, shops, restaurants, and events in Arlington. Minutes to the airport, Pentagon , Washington , DC and Old Town Alexandria. PHOTOS COMING
$2,229,000
4630 15TH Street N Arlington, VA 22207
- Type:
- Single Family
- Sq.Ft.:
- 4,615
- Status:
- Active
- Beds:
- 5
- Lot size:
- 0.14 Acres
- Year built:
- 2024
- Baths:
- 5.00
- MLS#:
- VAAR2045074
- Subdivision:
- Waycroft - Woodlawn
ADDITIONAL INFORMATION
Finished, Staged, photographed and ready for delivery. Open Sun, Nov 17th from 2-4. This classy new construction in the desirable, leafy, Woodlawn neighborhood is just over a ½ Mile from Ballston's Metro Stop and a day or night with friends in the Luxury Shopping of Ballston Quarter or any of the Restaurants of this newly revived and bustling center. Enjoy the serenity of the newly renovated Woodlawn Park and Playground only about 4 houses away. Wormald/American Signature is a family-owned company with a reputation as a quality luxury builder for over 50 years. With 5 bedrooms, 4.5 baths, a 2 Car Garage and large, flat grassy backyard perfect for barbeques and a game of catch - this stately home will have all the space you need for quiet Suburban living just blocks from all the action. This gorgeous design will immediately grab your attention with its painted brick façade, black window frames and metal awnings. Inside you will be welcomed by continuous attention to detail and finishes with extensive crown molding, trey ceilings and wainscoting. The chefâs kitchen features Bosch appliances and Quartz countertops, opening across the island to a large family room with its gas fireplace, or out to the deck and patio in this extra deep back yard. Other features include a wet bar in the basement, double primary walk in closets, and a free-standing tub and frameless shower in the primary suite. Currently zoned for Glebe ES, Swanson MS, and Washington Liberty HS. Other properties available, please inquire for details and updates. All appointments must be scheduled through showingtime and can be cancelled at seller's discretion.
- Type:
- Single Family
- Sq.Ft.:
- 828
- Status:
- Active
- Beds:
- 1
- Year built:
- 1965
- Baths:
- 1.00
- MLS#:
- VAAR2044862
- Subdivision:
- The Carlton
ADDITIONAL INFORMATION
Completely Re-Built Condo. New Wide Plank LVP Floors. New Kitchen Cabinets. New Bath Tile and Cabinets. !!!!IT'S ALL ABOUT THE VIEW!!!! âGORGEOUS SW facing nature views with year-round spectacular sunsets, even in winter! --Sunset dinners on the balcony. âAll day sun drenched living room. âCustom built in closets to store everything and more! --Remodeled Kitchen and Bath - New tile, cabinets and floors --New HVAC Units AMENITIES âQuiet unit with respectful neighbors. âUnusually large gym. âOlympic sized pool with swim lane and 8 foot diving well. â24 hour front desk to receive all deliverables & packages. âUberEats & food delivery comes right to your unit door. âAmple parking for guests. --Convenience Store on Ground Level --Sauna --Tennis Courts CONVENIENCE! âConveniently located on the W&OD trail and 4 Mile Run trails. Evening bikes rides safely on the trails all the way to the Washington Monument or Old Town Alexandria. â5 minute drive to Shirlington with some of the best restaurants in Arlington. â5 minute stroll to Harris Teeter/ groceries. âBus stop on the corner goes to Pentagon City metro & comes every 20 minutes. Weekday morning commute bus goes straight downtown. âConveniently located rentable parking spot available. CONDO FEE INCLUDES ALL UTILITIES!!
$3,750,000
4605 26TH Street N Arlington, VA 22207
- Type:
- Single Family
- Sq.Ft.:
- 7,664
- Status:
- Active
- Beds:
- 6
- Lot size:
- 0.25 Acres
- Year built:
- 2022
- Baths:
- 7.00
- MLS#:
- VAAR2045042
- Subdivision:
- Broyhill Forest
ADDITIONAL INFORMATION
INCREDIBLE PRICE REDUCTION!! Introducing a truly exceptional residence that epitomizes architectural refinement and sophistication. This magnificent masterpiece, constructed by Homegreen LLC in 2022, emanates a feeling of timeless opulence. The seamless fusion of modern architectural elements with classical design features gives rise to a captivating 4-level, 6-bedroom, 6.5-bathroom home, encompassing nearly 7,700 sqft on a 10,700 sq.ft. lot. Upon arrival, the foyer is bathed in natural light, accentuating the custom wood floors and accent walls, leading to a concealed coat closet and powder room behind a discreet, frameless door. The dream gourmet kitchen showcases walnut cabinets, Thermador appliances, a custom range hood, and a spacious island with a waterfall quartz countertop, all complemented by Brizo Luxe Gold fixtures and hardware. Flowing seamlessly into the expansive Great Room, complete with a gas fireplace and custom wood accent wall, the home exudes a harmonious blend of comfort and luxury. Rounding out the main level are an oversized walk-in pantry and a strategically placed dog wash area adjacent to the mudroom off the garage. Exiting the Great Room to the outdoors, sliding accordion glass doors reveal an elegant outdoor patio with a gas fireplace, perfect for morning coffee, al fresco dining, or enjoying a favorite beverage while watching the sunset. The upper level boasts a luxurious primary retreat with floor-to-ceiling windows, a tray ceiling with cove lighting, a sitting room, and a private balcony offering a serene escape. The spa-like bathroom showcases custom, full-slab Bardiglio marble walls, an oversized glass-enclosed shower with a skylight, a floating tub, and his-and-hers walk-in closets with custom built-ins. Three secondary bedrooms, each with en-suite bathrooms and walk-in closets, as well as a laundry room, complete the second floor. The soft wood-toned oversized loft offers breathtaking views, a wet bar with a refrigerator, and a private balcony, serving as a personal oasis for basking in the sun's rays. The lower level features a custom curated speakeasy exuding the highest levels of sophistication and taste, alongside an exercise room, a 6th bedroom with an ensuite bathroom, and a beautiful theater room with custom LED lighting. Meticulously maintained and enhanced with over $150,000 in improvements, including Lutron custom shades for each bedroom and the Primary bath, Ketra lighting, bar back lighting, bar shelving, and custom drapes in the speakeasy, movie theater equipment, Apple TVs, and custom wallpaper, this residence is a testament to modern elegance and timeless sophistication. Conveniently situated near Arlington parks, shops, restaurants, and the Washington Golf and Country Club, this home offers luxurious living with easy access to Washington DC.
- Type:
- Single Family
- Sq.Ft.:
- 1,194
- Status:
- Active
- Beds:
- 2
- Year built:
- 1965
- Baths:
- 2.00
- MLS#:
- VAAR2044518
- Subdivision:
- The Chatham
ADDITIONAL INFORMATION
Massive Arlington Condo situated perfectly in between Ballston, Pentagon City and Washington DC! This 1200 Square ft unit with spacious balcony is situated in a quiet oasis just off of Rt 50 and is more like a resort than condo building. Aside from all utilities included in the condo fees, residents enjoy access to pool, gym, biking, sauna, walking paths, tennis courts and much more! Indoor parking space included as well as on site storage unit. Open layout with amazing natural lighting and spacious rooms for comfortable living. You won't find a unit this size for this price in Arlington! Investors! Unit can easily cashflow up to $35,000 annually. Come and see today! Kitchen includes brand new Stainless Steel appliances!
$3,365,000
3100 N Monroe Street Arlington, VA 22207
- Type:
- Single Family
- Sq.Ft.:
- 6,970
- Status:
- Active
- Beds:
- 6
- Lot size:
- 0.56 Acres
- Year built:
- 1960
- Baths:
- 6.00
- MLS#:
- VAAR2044650
- Subdivision:
- Bellevue Forest
ADDITIONAL INFORMATION
Step into this elegant renovation, done with every attention to detail. Nearly 7,000 square feet on over half an acre in Arlingtonâs Bellevue Forest. This home offers the ultimate in sleek, modern design and European flair. Exquisite finishes, soaring ceilings and interior glass renovated to the highest quality standards. Generously sized rooms, open floor plan, perfect proportions and great flow accommodate both large crowds and intimate gatherings. From the foyer, enter through the glass doors to the large open living space anchored by a gorgeous marble gas fireplace. To the right of the foyer is a large private office, cloakroom, large powder room, and glass balustrade up the staircase to the second floor. A separate beautiful bar area with wine cooler, stone counter, additional seating areas and dining area on the far end of the room complete this open space, all flanked by tall transom-topped windows (with automatic shade controls) on three sides. Gorgeous views of rear gardens from the light-filled living spaces. The custom-designed main floor kitchen includes every amenity, with Wolf and SubZero appliances, specially fabricated Quartz ZODIAC countertops, clever and practical drawer storage. Italian brand Gessi fixtures are as beautiful as they are functional. The kitchen opens to a comfortable family room, powder room and side entrance. Four zones heating and cooling. Totally IT-enabled. The second floor contains four spacious bedrooms including the beautiful primary suite, a second en suite bedroom, two additional bedrooms and a hall bath with skylight and double vanity. The upper floor rooms have high ceilings and a wonderful open feel. The primary suite boasts a coffee kitchen/bar with fridge, private balcony, views to the side and rear grounds. The bath has a luxurious soaking tub, rain head shower, double sinks and beautiful lighting. The walk-in closet has every desirable feature and superb organization. The lower level has a private entrance and is the perfect informal living space. Separate full kitchen with Kitchen Aid appliances, living area with fireplace, two bedrooms, full bath with heated towel racks (as do all the baths in the home) a separate spa, laundry, storage, mechanicals and access to the oversized two-car garage. In the property rear, a playhouse complete with exposed tree in the interior is a childâs delight. Lush landscaping completes both the front and rear gardens. Located on a quiet cul-de-sac, minutes to DC via Roosevelt Bridge or Chain Bridge.
- Type:
- Single Family
- Sq.Ft.:
- 768
- Status:
- Active
- Beds:
- 2
- Lot size:
- 0.13 Acres
- Year built:
- 1955
- Baths:
- 1.00
- MLS#:
- VAAR2044482
- Subdivision:
- Nauck
ADDITIONAL INFORMATION
New final touches on this adorable bungalow are now complete! This property has been freshly painted inside with new carpet and additional touch ups to make it really shine & to make it your own! Are you ready for a glow up from the condo life to your very own yard and parking? Look no further than this single family home in the amazingly desirable South Arlington area! You will love this 2BD, 1BA renovated kitchen, updated roof, windows, mechanical systems and incredible amount of hardscape to make it easy to move right in and make it your own! Enjoy easy living in SoARL with this incredibly low maintenance home to become your haven, full of character and charm- a place to relax, garden and enjoy time and ease of life in Arlington. With easy and direct access to the things you'll need from the parks, schools, community centers, Bus Stops, Commuter hub to Yellow Line with easy access to 395/ Pentagon, BRAC, and Reagan National Airport! Shirlington is just down the hill, while is Penrose up the hill, an updated historical park with yoga and community events, Fort Barnard Park, access to W&OD, multiple community gardens, multiple fantastic farmer's markets and more, what more can you ask for right outside your front door? Enjoy on and off-street parking or utilize all of the trails and bike friendly options, a fully fenced private yard. NO HOA. This home is an amazing location with access to so many wonderful things in South Arlington, DC and beyond!
- Type:
- Single Family
- Sq.Ft.:
- 1,150
- Status:
- Active
- Beds:
- 2
- Year built:
- 1987
- Baths:
- 2.00
- MLS#:
- VAAR2044012
- Subdivision:
- Belvedere
ADDITIONAL INFORMATION
Welcome to 1600 N Oak Street #530, an expansive 2-bedroom, 2-bathroom condo offering a large, traditional layout in the heart of Rosslyn, Arlington. This home is perfect for those who desire defined spaces and top-tier amenities, all in an unbeatable location. Key features include: Spacious living areas: The unitâs thoughtful design provides distinct living and dining areas, offering comfort and flexibility. kitchen: Outfitted with stainless steel appliances, granite countertops, and ample storage, this kitchen is both functional and stylish. Two generously sized bedrooms: The primary suite features an en-suite bathroom and walk-in closet, while the second bedroom can be used as a guest room, home office, or additional living space. Private Sunroom Balcony: Relax and enjoy city views from your own private outdoor space. In-unit laundry: Full-sized washer and dryer included for added convenience. Luxury building amenities: State-of-the-art gym for all your fitness needs Dedicated yoga room for relaxation and mindfulness Sauna for unwinding and stress relief Refreshing outdoor pool for leisure and relaxation Secure underground garage with reserved parking A cozy library for quiet reading or study Prime location: Just a short walk from the Rosslyn Metro station, this condo offers easy access to Washington, DC, Georgetown, and surrounding areas. Plus, enjoy the convenience of nearby shopping, dining, and parks. With spacious living, modern amenities, and a prime location, this condo is ideal for those seeking a refined urban lifestyle with everything at their fingertips.
- Type:
- Single Family
- Sq.Ft.:
- 660
- Status:
- Active
- Beds:
- 1
- Year built:
- 2008
- Baths:
- 1.00
- MLS#:
- VAAR2044408
- Subdivision:
- The Waterview
ADDITIONAL INFORMATION
This is a phenomenal opportunity in Rosslyn that should not be missed! The Waterview has some of the best views of Washington DC from its 31st floor rooftop terrace. This light filled one bedroom one bath located on the 19th floor is south facing for great light exposure and includes beautiful hardwood floors with a contemporary kitchen with Subzero and Viking appliances. Comfortable dining at the eat in countertop, which opens to the living room for fantastic views. The bedroom has the same wonderful views and a spacious walk in closet. The In-unit laundry is nestled in one of the three closets. This is the ideal location where residents enjoy the rooftop terrace for happy hours, Fourth of July Fireworks, and holiday parties. The rooftop terrace has multiple seating areas and two grills with the beautiful views of Washington DC. The garage offers secure parking with EV chargers available and dedicated bike parking. A newly renovated gym provides a wonderful workout area. Residents have 24-hour concierge service, a tenant lounge, plus access to the Le Meridian hotel where they can order room service, and enjoy discounts on rooms and dining. This unit comes with a deeded parking space and storage units are available. Utilities are included except for electricity. Pets < 80 lbs. allowed and a dedicated pet entrance. This is a wonderful building and is just 3 blocks to Rosslyn metro, less than a mile to Georgetown, 4 miles to DCA airport, and a 1/4 mile to the heart of dining and entertainment.
- Type:
- Twin Home
- Sq.Ft.:
- 1,172
- Status:
- Active
- Beds:
- 2
- Lot size:
- 0.06 Acres
- Year built:
- 1940
- Baths:
- 1.00
- MLS#:
- VAAR2043896
- Subdivision:
- Foxcroft Heights
ADDITIONAL INFORMATION
This Home Qualifies for the Neighborhood First Affordable Homebuyer Program that offers conventional 30YR fixed, loans at 5.875% to qualified purchasers. Owner is offering $10,000 Closing Credit with acceptable offer! Make this home your home for the holidays! The location cannot be beat for those needing easy access to the Pentagon, Fort Myer/Henderson Hall, White House, Washington DC, Amazon, Pentagon City Metro, and all of the surrounding businesses. Yes-loads of construction going on in this part of Arlington but look at the transformation--stone retaining walls, large sidewalks, improved transportation and walkability along the Pike! Best of all it will all be over by late 2025, and you can enjoy this exceptional commuting location. Home has been nicely restored for the next owner with new bathroom, kitchen counters and cabinets, finished basement space, refinished floors, fresh paint, and fenced backyard. Forced Air Heating and Cooling, separate entrance to basement, driveway for 2 cars, and nice neighbors!
- Type:
- Single Family
- Sq.Ft.:
- 636
- Status:
- Active
- Beds:
- 1
- Year built:
- 1947
- Baths:
- 1.00
- MLS#:
- VAAR2043978
- Subdivision:
- Westmoreland Terrace
ADDITIONAL INFORMATION
Location location location! Prime spot in N. Arlington. All brick building with 2 secured entrances. 1BR 1FB condo on the main level. Refurbished wood floors. Renovated kitchen with granite counter, updated sink and faucet and stainless steel appliances. Bathroom updated with newer bath tiles and flooring. Lots of closet space. Spacious bedroom with custom walk-in closet. Entire HVAC system replaced! Brand new units! Community laundry room, storage space and bike storage. Less than 1 mile to both Courthouse & Rosslyn metro stops and all the nearby shops and restaurants. Next to Fort Myer Heights Park & a bike-share station. Right off Rt 50/Arlington Blvd. 1.5 miles to Georgetown/DC. Easy access to Rt 29, 66 & GW Parkway. 3 miles to Reagan Airport and Amazon HQ2. One standard parking parking permit + one guest permit but plenty of street parking (Arlington permit and non permit and meter parking) for additional guests. Spacious unassigned parking lot. Water included in condo fee. Pets allowed. Great for 1st time buyer, investor or someone downsizing. Pictures are virtually staged. Move in fee $150.
- Type:
- Single Family
- Sq.Ft.:
- 2,182
- Status:
- Active
- Beds:
- 4
- Lot size:
- 0.19 Acres
- Year built:
- 1947
- Baths:
- 3.00
- MLS#:
- VAAR2044072
- Subdivision:
- Douglas Park
ADDITIONAL INFORMATION
Meticulously maintained upgraded 3-level cape cod nestled in the sought-after Douglas Park neighborhood. Every aspect of this property that has been renovated was done with painstaking attention to detail, ensuring a home of unparalleled quality. As you step inside, you'll immediately notice the expansive nature of the property, surpassing first impressions. The color pallet of Benjamin Moore Colonial Williamsburg Collection creates bold reliefs throughout the home beginning at the front stoop with the bold red entry, contrasting hand rails and light blue ceiling. The living area exudes a welcoming warmth, inviting you to unwind, while the open floor plan provides an ideal setting for hosting guests. One bedroom and an office / library on the main level. Fully finished basement with ample space for the entire family to enjoy in comfort and relaxation. Enter the primary suite, a tranquil haven boasting two full closets and a lavishly appointed bathroom with heated flooring - a seamless blend of luxury with functionality. Gleaming oak and original heart of pine hardwood floors adorn the main level and upstairs enhancing elegance, while commercial grade LVP flooring in the basement ensures durability and style. Cozy up by the fireplace â great for gatherings and relaxation. Seeking a serene space for concentration? The private office on the main floor, bathed in natural light, fosters productivity and innovation. Natural light envelops the property and its cultivated garden with blooming spring berries, vegetables, fruits and herbs. A serene space, in a different world set at the back of the expansive 1/5 acre property. Step outside onto the exterior deck, ensuring great entertaining options for years to come. Enjoy the sun-drenched living room and the convenience of a deck off the dining room. This home boasts many new appliances throughout, ensuring modern convenience and efficiency. Parking is a breeze with a driveway accommodating 2 cars and convenient on-street parking available in front of the home. This home has many additional features, including: Full-home automatic natural gas powered generator, Automatic in-ground pop-up sprinkler system, Full-home wireless connected fire and CO1 monitors, Gutter leaf guards, Outdoor hammock / shed with electricity, Ceramic Grill. Don't overlook the convenience of the property's proximity to Columbia Pike, Glebe Rd, Walter Reed Drive, and Four Mile Run, offering easy access to amenities, dining, and entertainment options. This is a must-see property! *option to assume the current VA loan @ 2.5% rate!
$1,260,000
2021 S Kenmore Street Arlington, VA 22204
- Type:
- Single Family
- Sq.Ft.:
- 3,184
- Status:
- Active
- Beds:
- 4
- Lot size:
- 0.08 Acres
- Year built:
- 2024
- Baths:
- 4.00
- MLS#:
- VAAR2044290
- Subdivision:
- Green Valley
ADDITIONAL INFORMATION
Ready for occupancy today!!!* LOCATION * LOCATION * LOCATION * A COMMUTERS DREAM <5 MILES TO WASHINGTON DC <5 MILES TO AN INTERNATIONAL AIRPORT <3 MILES TO VIRGINIA SQUARE METRO *1 MILE TO RUTHIES ALL DAY * WALK TO ARMY NAVY CC * Welcome to this new construction end unit townhouse, a perfect blend of contemporary elegance and comfortable living. 3 Floors full of windows and light, a deck off the gourmet kitchen to enjoy your morning coffee, a cozy fireplace, a walk-out basement with a private entrance, a one-car garage with an outlet for EV charger, a fenced yard, and many other features, too many to list. Modern and high-end finishes, a thoughtful design, and open-concept living await. Don't miss this opportunity to make this 4 bedroom, 3.5 bathroom townhouse your own and experience the perfect harmony of style and function in a home that reflects modern living at its finest. 2019 S Kenmore is an end unit. A 2-10 Warranty is provided. Call Julie Sapone for your private showing today.
$1,174,000
2019 S Kenmore Street Arlington, VA 22204
- Type:
- Townhouse
- Sq.Ft.:
- 2,962
- Status:
- Active
- Beds:
- 4
- Lot size:
- 0.08 Acres
- Year built:
- 2024
- Baths:
- 4.00
- MLS#:
- VAAR2044258
- Subdivision:
- Green Valley
ADDITIONAL INFORMATION
Project is complete and ready for occupancy* LOCATION * LOCATION * LOCATION * A COMMUTERS DREAM <5 MILES TO WASHINGTON DC <5 MILES TO AN INTERNATIONAL AIRPORT <3 MILES TO VIRGINIA SQUARE METRO *1 MILE TO RUTHIES ALL DAY * WALK TO ARMY NAVY CC * Welcome to this new construction end unit townhouse, a perfect blend of contemporary elegance and comfortable living. 3 Floors full of windows and light, a deck off the gourmet kitchen to enjoy your morning coffee, a cozy fireplace, a walk-out basement with a private entrance, a one-car garage with an outlet for EV charger, a fenced yard, and many other features, too many to list. Modern and high-end finishes, a thoughtful design, and open-concept living await. Don't miss this opportunity to make this 4 bedroom, 3.5 bathroom BRAND NEW townhouse your own and experience the perfect harmony of style and function in a home that reflects modern living at its finest. A builders 2-10 warranty is provided. 2019 S Kenmore is an end unit. Call Julie Sapone for your private showing today.
$1,174,000
2025 S Kenmore Street Arlington, VA 22204
- Type:
- Townhouse
- Sq.Ft.:
- 2,962
- Status:
- Active
- Beds:
- 4
- Lot size:
- 0.08 Acres
- Year built:
- 2024
- Baths:
- 4.00
- MLS#:
- VAAR2044274
- Subdivision:
- Green Valley
ADDITIONAL INFORMATION
Ready for Occupancy today!!! * LOCATION * LOCATION * LOCATION * A COMMUTERS DREAM <5 MILES TO WASHINGTON DC <5 MILES TO AN INTERNATIONAL AIRPORT <3 MILES TO VIRGINIA SQUARE METRO *1 MILE TO RUTHIES ALL DAY * WALK TO ARMY NAVY CC * Welcome to this new construction end unit townhouse, a perfect blend of contemporary elegance and comfortable living. 3 Floors full of windows and light, a deck off the gourmet kitchen to enjoy your morning coffee, a cozy fireplace, a walk-out basement with a private entrance, a one-car garage with an outlet for EV charger, a fenced yard, and many other features, too many to list. Modern and high-end finishes, a thoughtful design, and open-concept living await. Don't miss this opportunity to make this 4 bedroom, 3.5 bathroom townhouse your own and experience the perfect harmony of style and function in a home that reflects modern living at its finest. 2019 S Kenmore is an end unit. A 2-10 Warranty is Provided. Call Julie Sapone for your private showing today.
$1,260,000
2023 S Kenmore Street Arlington, VA 22204
- Type:
- Single Family
- Sq.Ft.:
- 3,184
- Status:
- Active
- Beds:
- 4
- Lot size:
- 0.08 Acres
- Year built:
- 2024
- Baths:
- 4.00
- MLS#:
- VAAR2044270
- Subdivision:
- Green Valley
ADDITIONAL INFORMATION
* LOCATION * LOCATION * LOCATION * A COMMUTERS DREAM <5 MILES TO WASHINGTON DC <5 MILES TO AN INTERNATIONAL AIRPORT <3 MILES TO VIRGINIA SQUARE METRO *1 MILE TO RUTHIES ALL DAY * WALK TO ARMY NAVY CC * Welcome to this new construction end unit townhouse, a perfect blend of contemporary elegance and comfortable living. 3 Floors full of windows and light, a deck off the gourmet kitchen to enjoy your morning coffee, a cozy fireplace, a walk-out basement with a private entrance, a one-car garage with an outlet for EV charger, a fenced yard, and many other features, too many to list. Modern and high-end finishes, a thoughtful design, and open-concept living await. Don't miss this opportunity to make this 4 bedroom, 3.5 bathroom townhouse your own and experience the perfect harmony of style and function in a home that reflects modern living at its finest. 2019 S Kenmore is an end unit. Call Julie Sapone for your private showing today.
$3,750,000
S Greenbrier Street Arlington, VA 22206
- Type:
- Land
- Sq.Ft.:
- n/a
- Status:
- Active
- Beds:
- n/a
- Lot size:
- 0.44 Acres
- Baths:
- MLS#:
- VAAR2043918
- Subdivision:
- Claremont
ADDITIONAL INFORMATION
We're excited to present an exceptional 48000 sq ft (approximately) property that brings together five parcels, offering a rare chance to own a large, versatile lot in a prime location. Connecting South Greenbrier Street to Chesterfield Road, this expansive land is a blank canvas waiting for your vision. The size, location, and potential of these lots make it a standout opportunity in today's market. Don't miss out on this unique investmentâexplore the endless possibilities and make these incredible lots your own! At 48,000 SQ Ft. you could do 8 single families by right. with county approval.
- Type:
- Office
- Sq.Ft.:
- 1,115
- Status:
- Active
- Beds:
- n/a
- Year built:
- 1981
- Baths:
- MLS#:
- VAAR2043994
ADDITIONAL INFORMATION
Fully built out medical condo for sale. Also listed on Costar, Loopnet and Crexi. Move in ready medical condo!
© BRIGHT, All Rights Reserved - The data relating to real estate for sale on this website appears in part through the BRIGHT Internet Data Exchange program, a voluntary cooperative exchange of property listing data between licensed real estate brokerage firms in which Xome Inc. participates, and is provided by BRIGHT through a licensing agreement. Some real estate firms do not participate in IDX and their listings do not appear on this website. Some properties listed with participating firms do not appear on this website at the request of the seller. The information provided by this website is for the personal, non-commercial use of consumers and may not be used for any purpose other than to identify prospective properties consumers may be interested in purchasing. Some properties which appear for sale on this website may no longer be available because they are under contract, have Closed or are no longer being offered for sale. Home sale information is not to be construed as an appraisal and may not be used as such for any purpose. BRIGHT MLS is a provider of home sale information and has compiled content from various sources. Some properties represented may not have actually sold due to reporting errors.
Arlington Real Estate
The median home value in Arlington, VA is $704,750. This is lower than the county median home value of $740,000. The national median home value is $338,100. The average price of homes sold in Arlington, VA is $704,750. Approximately 39.4% of Arlington homes are owned, compared to 53.78% rented, while 6.82% are vacant. Arlington real estate listings include condos, townhomes, and single family homes for sale. Commercial properties are also available. If you see a property you’re interested in, contact a Arlington real estate agent to arrange a tour today!
Arlington, Virginia has a population of 235,764. Arlington is less family-centric than the surrounding county with 36.24% of the households containing married families with children. The county average for households married with children is 36.24%.
The median household income in Arlington, Virginia is $128,145. The median household income for the surrounding county is $128,145 compared to the national median of $69,021. The median age of people living in Arlington is 35.1 years.
Arlington Weather
The average high temperature in July is 87.7 degrees, with an average low temperature in January of 26.5 degrees. The average rainfall is approximately 43.3 inches per year, with 14.9 inches of snow per year.
