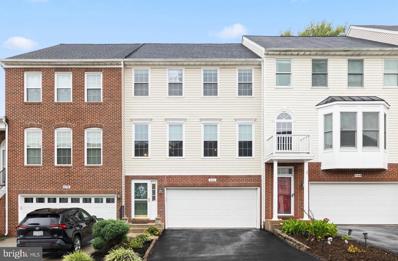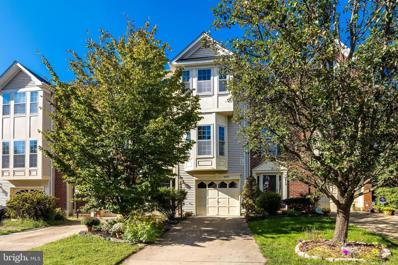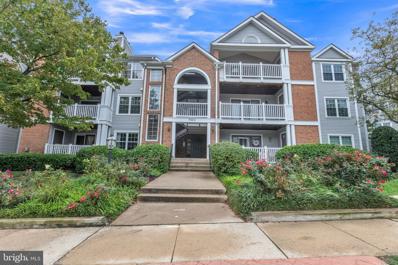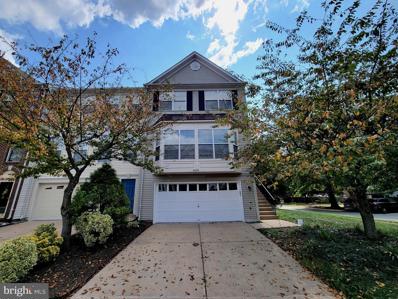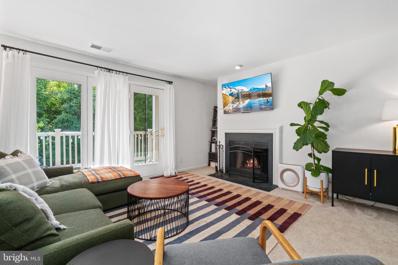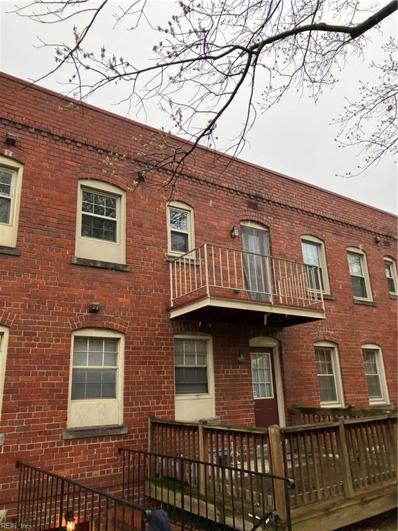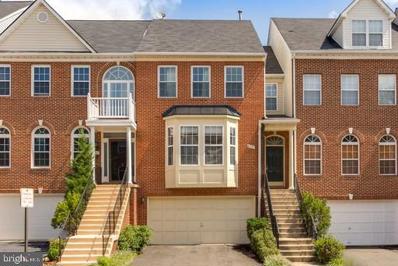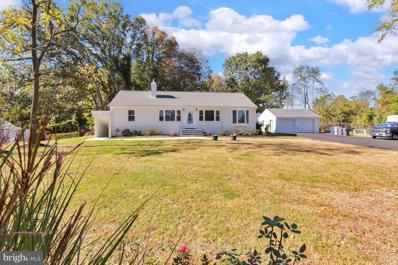Alexandria VA Homes for Rent
- Type:
- Single Family
- Sq.Ft.:
- 2,520
- Status:
- Active
- Beds:
- 3
- Lot size:
- 0.05 Acres
- Year built:
- 1997
- Baths:
- 3.00
- MLS#:
- VAFX2203910
- Subdivision:
- Kingstowne
ADDITIONAL INFORMATION
Fabulous Kingstowne 3-level Townhouse features wonderful upgrades including Quartz kitchen countertops, appliance package, fireplace, recent paint, custom closets, hardwood floors, washer/dryer, HVAC maintenance package and two-car garage! This 3 bed/2.5 bath Home offers generous ceiling height (including vaulted ceilings in the Master), sun-drenched hardwoods, sliding glass doors (lower/main level), large windows and cozy sitting areas! Primary suite enjoys walk-in closet, custom cabinetry and organizers and spacious en-suite bath with soaking tub. Expansive back deck overlooks the kids play area and common green space brings nature in. Enjoy all the Kingstowne Community has to offer including: Activity Center, Pool, Walking/Jogging trails, kid-play areas, close proximity to I-95/495, shopping, restaurants, sports complex, metro station, and entertainment! Contact Listing Agent and schedule your private viewing today!
- Type:
- Single Family
- Sq.Ft.:
- 1,556
- Status:
- Active
- Beds:
- 3
- Lot size:
- 0.05 Acres
- Year built:
- 1997
- Baths:
- 4.00
- MLS#:
- VAFX2203996
- Subdivision:
- Kingstowne
ADDITIONAL INFORMATION
Adorable Town home in the Heart of Kingstown & Cute as a Button, Very serene, and private with lots of greenery, nestled behind trees, down a long driveway! This Lovely home is not your traditional TH, feels more like a Villa with its Open concept, Vibrant w/ lots of Sunshine and Living space. 3 level bump-out with over 2100 sq feet. Open multi-level entry foyer, Large basement with a full bath, and access to the backyard.. take the stairwell up into the mid-level, featuring an Open Kitchen w/Island, SS appliances, built-in Microwave,/ dual Wall Oven, Lots of cabinets, granite- counter-tops, and table space. Open large dining space, Family Room and Living Room area, Upper level features 3 bedrooms, and 2 full baths. Relax in privacy in the backyard, surrounded by trees, or on the deck, perfect for BBQ and family fun. This lovely home was well kept, and readily welcomes your family! professional photo's coming soon.
- Type:
- Single Family
- Sq.Ft.:
- 1,187
- Status:
- Active
- Beds:
- 2
- Year built:
- 1989
- Baths:
- 2.00
- MLS#:
- VAFX2203272
- Subdivision:
- Stratford Place At Kings
ADDITIONAL INFORMATION
This spacious 2-bedroom, 2-bath condo is located on the 2nd floor of Stratford Place Condos in highly sought-after Kingstowne. This unit offers an open floor plan with a bright living room, a modern kitchen with stainless steel appliances, new LVP flooring, and a private balcony perfect for relaxing. Two large bedrooms each have ample closet space, and the two full bathrooms offer convenience for families or guests. Situated in the heart of Kingstowne, the condo is within walking or biking distance of two local shopping centers, including grocery stores, boutiques, and restaurants. Residents can also enjoy the vibrant community amenities, such as parks, trails, a movie theater, and fitness centers. With easy access to major commuter routes and the Metro, commuting to Washington, D.C., Fort Belvoir, Amazon HQ2, the Pentagon, and other nearby areas is a breeze. This condo provides the perfect balance of suburban tranquility and urban convenience! HVAC replaced Aug 2024, Windows 2022!
- Type:
- Townhouse
- Sq.Ft.:
- 2,376
- Status:
- Active
- Beds:
- 3
- Lot size:
- 0.05 Acres
- Year built:
- 2000
- Baths:
- 4.00
- MLS#:
- VAFX2201468
- Subdivision:
- Island Creek
ADDITIONAL INFORMATION
Light, bright, & airy move-in ready end unit townhome with tons of upgrades! **New roof, trex deck, and stamped concrete patio all installed in 2019. Gleaming hardwood floors throughout foyer, kitchen, and dining room. The gourmet kitchen has Quartz counters, white cabinets, white & stainless steel appliances, gas cooking, and recessed lights. Upstairs you'll find 3 generously-sized bedrooms including an owner's bedroom with en suite featuring an upgraded vanity with two sinks & separate shower/tub. The upper level also features a full size/washer/dryer. The lower level has a large rec room w/ Fireplace and additional full bath. All of this plus freshly painted in neutral tones and new light fixtures throughout. The Island Creek neighborhood includes an outdoor pool, clubhouse, basketball courts, tennis courts, walking paths, and much more!! Sellers are offering a home warranty.
- Type:
- Single Family
- Sq.Ft.:
- 1,053
- Status:
- Active
- Beds:
- 2
- Year built:
- 1991
- Baths:
- 2.00
- MLS#:
- VAFX2201368
- Subdivision:
- Eton Square
ADDITIONAL INFORMATION
Awesome Eton Square 2br/2ba Condo w/ Many Upgrades! Open floorplan w/ hi ceilings & recessed lighting. Ground level w/ covered patio opening to greenspace. Gorgeous hardwoods. Brand new renovated Primary BA w/ nice fixtures & tilework. Kitchen w/ 42in white cabs, recent SS appliances, backsplash, breakfast bar! 1 assigned parking. Bonus storage unit. Kingstowne amenities incl Pools, fitness centers, sport courts, tot lots, community center & walking trails. Easy access to shopping, grocery, theater, Metro, Ft Belvoir!
- Type:
- Single Family
- Sq.Ft.:
- 1,189
- Status:
- Active
- Beds:
- 2
- Year built:
- 1992
- Baths:
- 2.00
- MLS#:
- VAFX2199394
- Subdivision:
- Stratford Place At Kings
ADDITIONAL INFORMATION
Welcome to this stunning corner unit in Kingstowne filled with natural light and serene views of the tree-lined backyard. Step into a beautifully designed kitchen featuring granite countertops, a modern sink, stainless steel appliances 2023, and durable LVP flooring, with newer carpet throughout the rest of the home. The spacious living room, complete with a wood-burning fireplace, offers a cozy retreat while overlooking the tranquil outdoor setting. A designated dining space enhances the open feel, perfect for hosting gatherings. The bright and cheerful primary bedroom boasts a custom closet for ample storage, and the en suite bath is a true oasis with double sinks, a standing shower, and a soaking tub. An additional lovely hall bath serves additional family members or guests. Enjoy the convenience of in-unit laundry and tons of storage throughout the home. The spacious, newly updated balcony offers the perfect outdoor escape. Amenities include the Club House, Community Center, Fitness Center, Jogging/Walking Path, Outdoor Pool, Tennis Courts, Tot Lots, and ample visitor parking. Convenient access to major transportation routes including I-395, I-495, I-95, Metro stations, Bus lines, VRE and Ronal Reagan airport. Easy commute to Ft. Belvoir, the Pentagon, DC, and Old Town Alexandria. This home is move-in ready combining comfort and modern living in one. Don't miss out on this gem!
- Type:
- Single Family
- Sq.Ft.:
- 550
- Status:
- Active
- Beds:
- 1
- Year built:
- 1944
- Baths:
- 1.00
- MLS#:
- 10548669
- Subdivision:
- Harbor Terrace Old Town
ADDITIONAL INFORMATION
Studio condo located on second floor in Harbor Terrace in Old Town, Alexandria with its prime location. You'll enjoy the convenience of nearby amenities while still relishing the tranquility of a well- established community. The residence is set in a serene community, dotted with mature trees and features a communal gazebo and a designated climate-controlled storage area for bikes or sporting equipment. Harbor Terrace's prime location is near the Mt. Vernon bike trail and a short distance from the vibrant attractions of Old Town. With only one stoplight on the GW Parkway, you'll enjoy quick access to Washington DC and National Airport. Just moments to the bus stop. The kitchen is fully equipped with stainless steel appliances, abundant cabinet storage and includes a convenient stacked washer/dryer.NOTE: THIS IS A STUDIO CONDO; DOES NOT HAVE A SEPARATE BEDROOM.
$720,000
6333 Dunman Way Alexandria, VA 22315
- Type:
- Single Family
- Sq.Ft.:
- 2,156
- Status:
- Active
- Beds:
- 3
- Lot size:
- 0.05 Acres
- Year built:
- 1995
- Baths:
- 4.00
- MLS#:
- VAFX2193392
- Subdivision:
- Kingstowne
ADDITIONAL INFORMATION
***PRICE IMPROVEMENT*** Charming Townhouse with Endless Potential in Kingstowne. Discover the possibilities in this delightful townhouse nestled in the sought-after Kingstowne community, offering an array of top-notch amenities! This home boasts wood flooring throughout the main living areas, giving it a timeless appeal. The kitchen and family room are bathed in natural light, creating a warm and inviting atmosphere perfect for relaxation or entertaining. The kitchen is designed for convenience, featuring a breakfast bar, room for a table, gas cooking, abundant cabinetry, and recessed lighting. It flows seamlessly into the cozy family room, where you'll find a charming fireplaceâperfect for chilly evenings. From the kitchen, step out onto the massive deck, an ideal space for outdoor dining, entertaining, or simply enjoying your morning coffee. Upstairs, the primary bedroom impresses with its vaulted ceilings, skylights, and walk-in closet. The en-suite bathroom offers a soaking tub, separate shower, and double sink vanityâyour personal retreat at the end of a long day. Two additional guest bedrooms, each with vaulted ceilings and ceiling fans, provide plenty of comfort for family or visitors. The lower level features a generous recreation room, perfect for a home office, media room, or gym. You'll also find a convenient laundry room, a half bath, and direct access to the backyard and the oversized two-car garage. With additional driveway parking and storage space, this home is as practical as it is charming. While the home awaits your personal touch and updates, its potential is limitless. Imagine customizing this space to fit your style and needs while enjoying everything the Kingstowne community has to offerâswimming pools, fitness centers, walking trails, and more! Donât miss this opportunity to create your dream home in an unbeatable location. Come explore the possibilities today! Photos are not current.
- Type:
- Single Family
- Sq.Ft.:
- 1,620
- Status:
- Active
- Beds:
- 4
- Lot size:
- 1 Acres
- Year built:
- 1951
- Baths:
- 3.00
- MLS#:
- VAFX2152648
- Subdivision:
- None Available
ADDITIONAL INFORMATION
REDUCED $290K. MUST SEE! OWNER SPENT AROUND 300K FOR RENOVATION: UPDATED KITCHEN WITH QUARTZ COUNTERTOPS AND BACK SPLASHES, CENTER ISLAND IN KITCHEN, CERAMIC TILES, NEW APPLIANCES, NEW LIGHT FIXTURES. THERE ARE TWO REFRIGERATORS, TWO MICROWAVES, TWO WASHER/DRYERS, NEW KITCHEN CABINETS. HE ADDED 3RD FULL BATH AND 4TH BEDROOM IN THE BASEMENT. NEW HWD FLOORS IN MAIN LEVEL FAMILY ROOM, GRANITE FACADE FIREPLACE, BRAND NEW STAIRS W/HANDRAIL TO THE BASEMENT. LAMINATE FLOOR IN BASEMENT, KITCHEN AND FAMILY ROOM. THERE IS SECOND FIREPLACE WITH GRANIT FACADE, HE ADDED SECOND WALKOUT STAIRS TO UTILITY ROOM. THE HOUSE IS COMLETELY PAINTED INSIDE AND OUT. HE HAD THE DRIVEWAY ASPHALT PAVED AND ADDED A THREE CAR PARKING SPACE. HE REMOVED THE OLD DECK AND PUT A CONCRETE PATIO. THE DETATCHED GARAGE ALSO HAS BEEN PAINTED INSIDE AND OUT. NEW WINDOWS, NEW REMOTE CONTROL GARAGE DOOR OPENERS. NEW HVAC/WATER HEATER. PROPERTY CONVERTED FROM FUEL OIL TO GAS LINE. PROPERTY IS IN EXCELLENT SHAPE. IT WILL BE SOLD 'AS IS" WITH HOME INSPECTION FOR INFORMATION ONLY.
© BRIGHT, All Rights Reserved - The data relating to real estate for sale on this website appears in part through the BRIGHT Internet Data Exchange program, a voluntary cooperative exchange of property listing data between licensed real estate brokerage firms in which Xome Inc. participates, and is provided by BRIGHT through a licensing agreement. Some real estate firms do not participate in IDX and their listings do not appear on this website. Some properties listed with participating firms do not appear on this website at the request of the seller. The information provided by this website is for the personal, non-commercial use of consumers and may not be used for any purpose other than to identify prospective properties consumers may be interested in purchasing. Some properties which appear for sale on this website may no longer be available because they are under contract, have Closed or are no longer being offered for sale. Home sale information is not to be construed as an appraisal and may not be used as such for any purpose. BRIGHT MLS is a provider of home sale information and has compiled content from various sources. Some properties represented may not have actually sold due to reporting errors.

The listings data displayed on this medium comes in part from the Real Estate Information Network Inc. (REIN) and has been authorized by participating listing Broker Members of REIN for display. REIN's listings are based upon Data submitted by its Broker Members, and REIN therefore makes no representation or warranty regarding the accuracy of the Data. All users of REIN's listings database should confirm the accuracy of the listing information directly with the listing agent.
© 2024 REIN. REIN's listings Data and information is protected under federal copyright laws. Federal law prohibits, among other acts, the unauthorized copying or alteration of, or preparation of derivative works from, all or any part of copyrighted materials, including certain compilations of Data and information. COPYRIGHT VIOLATORS MAY BE SUBJECT TO SEVERE FINES AND PENALTIES UNDER FEDERAL LAW.
REIN updates its listings on a daily basis. Data last updated: {{last updated}}.
Alexandria Real Estate
The median home value in Alexandria, VA is $553,900. This is lower than the county median home value of $639,000. The national median home value is $338,100. The average price of homes sold in Alexandria, VA is $553,900. Approximately 66.75% of Alexandria homes are owned, compared to 31.03% rented, while 2.22% are vacant. Alexandria real estate listings include condos, townhomes, and single family homes for sale. Commercial properties are also available. If you see a property you’re interested in, contact a Alexandria real estate agent to arrange a tour today!
Alexandria, Virginia 22315 has a population of 18,369. Alexandria 22315 is less family-centric than the surrounding county with 38.37% of the households containing married families with children. The county average for households married with children is 39.81%.
The median household income in Alexandria, Virginia 22315 is $132,493. The median household income for the surrounding county is $133,974 compared to the national median of $69,021. The median age of people living in Alexandria 22315 is 38.7 years.
Alexandria Weather
The average high temperature in July is 88.3 degrees, with an average low temperature in January of 26.9 degrees. The average rainfall is approximately 43.4 inches per year, with 14.3 inches of snow per year.
