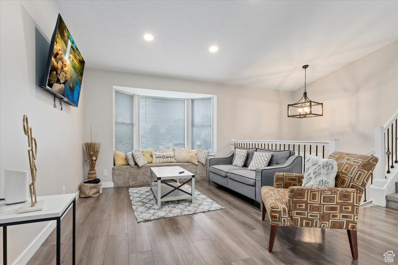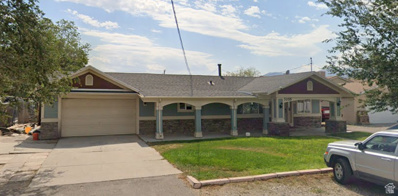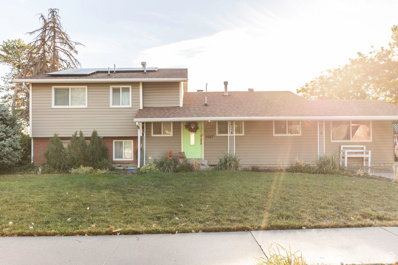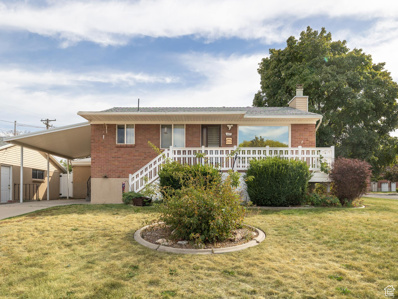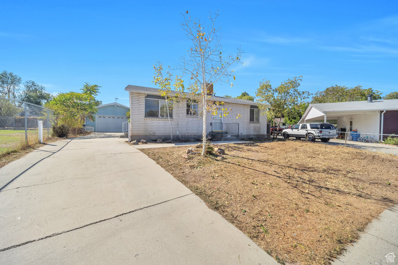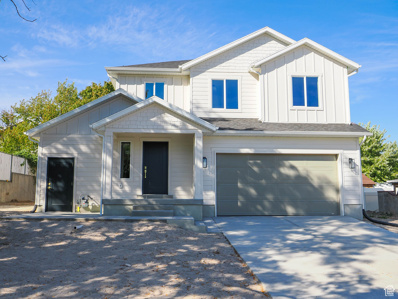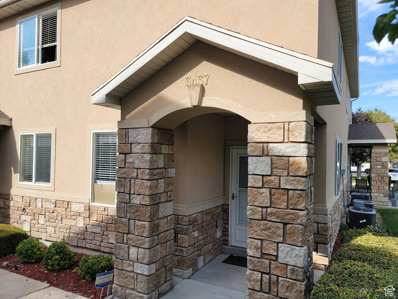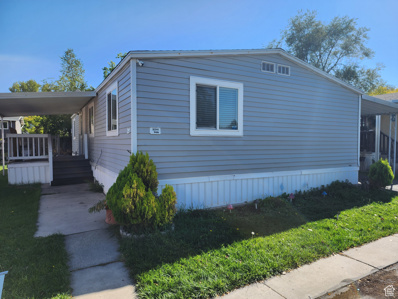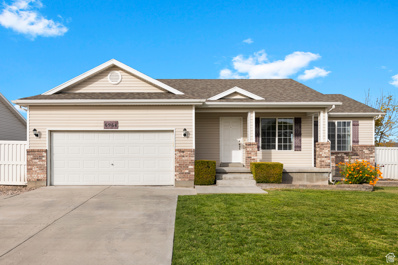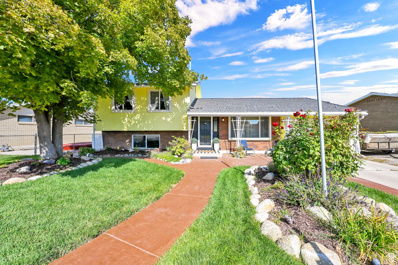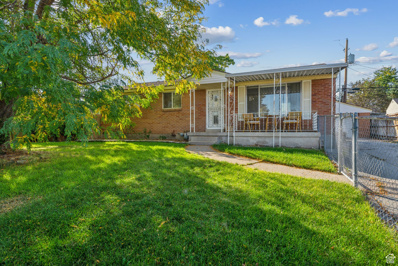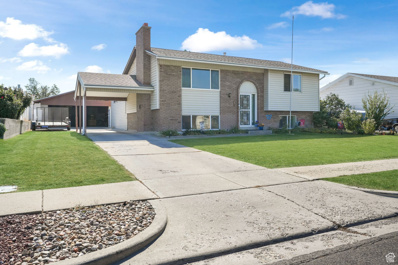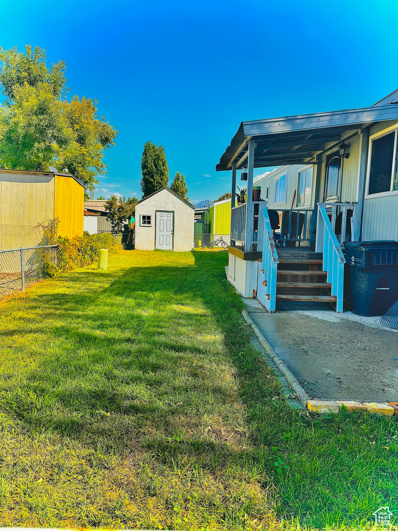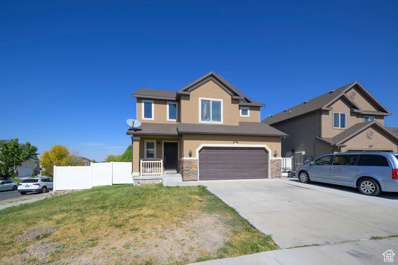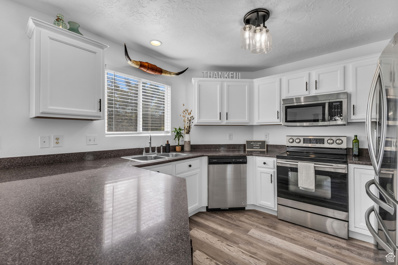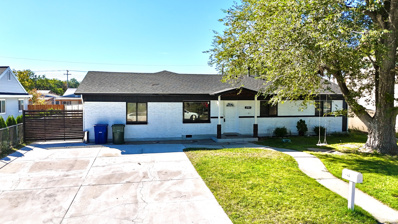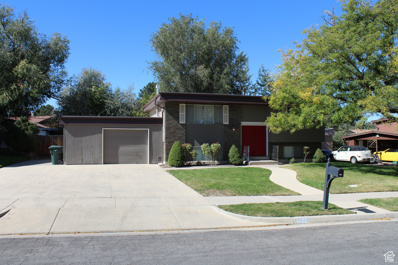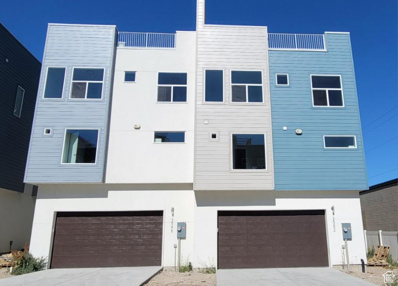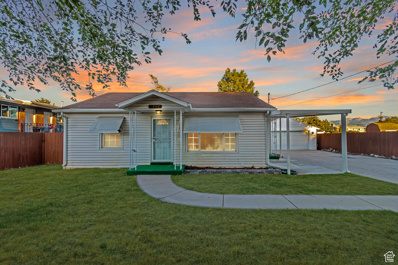West Valley City UT Homes for Rent
$425,000
3765 3520 West Valley City, UT 84119
- Type:
- Townhouse
- Sq.Ft.:
- 1,544
- Status:
- Active
- Beds:
- n/a
- Lot size:
- 0.08 Acres
- Baths:
- MLS#:
- 2030272
- Subdivision:
- PARK
ADDITIONAL INFORMATION
Welcome to 3765 S 3520 W, a beautifully renovated townhome in West Valley City, Utah, COMES FULLY FURNISHED and Airbnb-ready with its own reviews! This 2022 remodeled property offers a turnkey investment opportunity. The open-concept living space features fresh laminate and carpet flooring, a modern kitchen with new cabinets, countertops, and appliances, and renovated bathrooms with sleek finishes. The master ensuite is a perfect retreat. With no HOA fees this is a hassle-free option for investors or homeowners. Conveniently located near shopping, dining, and major transit routes. Contact us today to schedule a showing!
$418,000
3216 4355 West Valley City, UT 84120
- Type:
- Single Family
- Sq.Ft.:
- 1,428
- Status:
- Active
- Beds:
- n/a
- Lot size:
- 0.19 Acres
- Baths:
- MLS#:
- 2029739
- Subdivision:
- MARYVILLE ACRES #1
ADDITIONAL INFORMATION
Recently renovated move in ready home in quiet West Valley neighborhood. Single level living with newer flooring, countertops, cabinets, furnace, appliances and much more. Large fully fenced yard with, play set, RV parking and covered patio. Come check out this beautiful family home today.
$1,500,000
7055 GATES West Valley City, UT 84128
- Type:
- Land
- Sq.Ft.:
- n/a
- Status:
- Active
- Beds:
- n/a
- Lot size:
- 1.31 Acres
- Baths:
- MLS#:
- 2029609
- Subdivision:
- EAST MAGNA PLAT A
ADDITIONAL INFORMATION
- Type:
- Single Family
- Sq.Ft.:
- 2,358
- Status:
- Active
- Beds:
- n/a
- Lot size:
- 0.2 Acres
- Baths:
- MLS#:
- 2028580
- Subdivision:
- WESTERN ACRES
ADDITIONAL INFORMATION
Welcome to 3567 S Hawkeye Street. This charming home offers a perfect blend of comfort and convenience. Featuring **3 spacious bedrooms. Paid off Solar. The bright and airy living room welcomes you with natural light, flowing seamlessly into a well-appointed kitchen equipped with contemporary appliances and ample storage. Step outside to your private backyard oasis, ideal for gatherings or quiet evenings under the stars. The home also includes a **1 car garage detached garage** and is situated in a friendly neighborhood with easy access to shopping, parks, and local amenities. Don't miss the opportunity to make this lovely property your new home!
- Type:
- Single Family
- Sq.Ft.:
- 1,890
- Status:
- Active
- Beds:
- n/a
- Lot size:
- 0.22 Acres
- Baths:
- MLS#:
- 2028575
ADDITIONAL INFORMATION
Wow, awesome opportunity to own a very unique property with a two car garage and full bay workshop plus an full-on RV parking pad. Real hardwood floors, nice and cozy layout. Also has popular Jelly Fish Lights installed (like Christmas lights that can be programmed) Extra parking with covered carport and massive amount of storage.
$424,000
5135 4170 West Valley City, UT 84120
- Type:
- Single Family
- Sq.Ft.:
- 1,824
- Status:
- Active
- Beds:
- n/a
- Lot size:
- 0.24 Acres
- Baths:
- MLS#:
- 2028411
- Subdivision:
- HUNTER HILLS
ADDITIONAL INFORMATION
Price Reduced! Solid home located on a cul-de-sac with a brand new $18k furnace and A/C system! With a few updates and TLC this could be your gem! Large 2 car detached garage with workshop space, nature lover's secluded back yard, and very close to shopping. Family room in basement is drywalled and ready to finish or add a 4th bedroom. Home priced to sell as is.
- Type:
- Single Family
- Sq.Ft.:
- 3,193
- Status:
- Active
- Beds:
- n/a
- Lot size:
- 0.17 Acres
- Baths:
- MLS#:
- 2028387
- Subdivision:
- CHERRYWOOD VILLAGE #4 SUB
ADDITIONAL INFORMATION
Fantastic area-new home across from small community park. Lots of space with a basement entrance with under ground plumbing waiting for you to finish the basement with an apartment. You will love this floor plan!
- Type:
- Townhouse
- Sq.Ft.:
- 1,251
- Status:
- Active
- Beds:
- n/a
- Lot size:
- 0.01 Acres
- Baths:
- MLS#:
- 2028143
- Subdivision:
- TOWNS AT HUNTER VILLAGE
ADDITIONAL INFORMATION
Nicely updated end unit. Very well maintained. Better than new! Everything you need and want in a home and community. Conveniently located. Make an appointment to see it today before it's gone! This unit is on the south-east corner of the building. *(Please park in designated Visitor Parking only! There is a small section just to the west. If you can't find it, you can also park in front of the Clubhouse.)
- Type:
- Mobile Home
- Sq.Ft.:
- 1,300
- Status:
- Active
- Beds:
- n/a
- Baths:
- MLS#:
- 2028258
- Subdivision:
- WESTCREST
ADDITIONAL INFORMATION
MOVE IN READY! This home features 3 full bedrooms and another room that could be used as a bedroom, office or you can let your imagination run wild! Central AC! Located just around the corner from shopping, entertainment and the best West Valley City has to offer! Recently renovated! Check it out today! Sq. Ft. Provided as a courtesy measurement only. Buyer/buyer broker to verify all info.
$595,000
6964 3100 West Valley City, UT 84128
- Type:
- Single Family
- Sq.Ft.:
- 3,028
- Status:
- Active
- Beds:
- n/a
- Lot size:
- 0.29 Acres
- Baths:
- MLS#:
- 2032886
ADDITIONAL INFORMATION
Welcome to this stunning home that combines modern updates with comfortable living. The heart of the home is the kitchen, featuring brand-new appliances and chic white cabinetry, great for both everyday cooking and entertaining guests. Enjoy the new luxury vinyl plank flooring that flows through the main areas, while fresh new carpet in the bedrooms adds a cozy touch. Most bedrooms are designed with spacious walk-in closets, ensuring you have plenty of room for your belongings. The owner's suite is a highlight, offering a serene retreat with a spa-like bathroom that includes a separate shower and a luxurious soaking tub. Recent updates enhance your living experience, including a new AC and furnace unit for optimal climate control and a hot water heater installed within the last two years for efficiency. The expansive fully fenced backyard invites you to enjoy outdoor activities, while the large patio serves as an ideal space for gatherings or quiet moments in nature. There is also an RV pad to park your extra trailer, RV, or adventure toys. Plus, with a new garage door motor, convenience is at your fingertips. This home is a perfect blend of style and functionality, waiting for you to create lasting memories.
- Type:
- Single Family
- Sq.Ft.:
- 2,037
- Status:
- Active
- Beds:
- n/a
- Lot size:
- 0.21 Acres
- Baths:
- MLS#:
- 2028222
- Subdivision:
- WESTWARD TERRACE SUB
ADDITIONAL INFORMATION
***Back on the market, buyer's got cold feet** This adorable and updated home is a true gem, featuring meticulous attention to detail throughout. Enjoy new carpet and cabinet doors in an updated kitchen featuring a stunning white ceramic-coated cast iron sink with an optional sensor for convenience. The versatile **5th room** offers endless possibilities, whether for a home office, playroom, or guest space. Don't miss the extra lockable store space in the basement that can be used for items that you want limited access to. Step outside to discover beautiful landscaping, a **large covered patio** perfect for entertaining, and a private fenced backyard featuring an array of dwarf fruit trees-pears, nectarines, apples, and cherries! The property also includes elevated grow boxes, two separate storage sheds (with electrical and water access), bunny/chicken cages, and ample **RV parking** for your travel trailer. Additionally, this home has a **lifetime energy-efficient insulated classic metal shake roof** with a solar reflective membrane, and it's equipped with extra attic ventilation and extra insulation to ensure lower utility bills and a comfortable climate year-round. You will love living in this exceptional home that truly has it all! Schedule your private tour today and experience the charm for yourself!
- Type:
- Single Family
- Sq.Ft.:
- 1,972
- Status:
- Active
- Beds:
- n/a
- Lot size:
- 0.17 Acres
- Baths:
- MLS#:
- 2029391
- Subdivision:
- WESTWARD TERRACE
ADDITIONAL INFORMATION
Hm. features* New Windows *Mother in law apartment*Basement entrance*, Solar Panels, *Central air conditioner,*Newer Appliances, Sellers offering $3,000 Carpet allowance* Auto sprinklers* covered patio *Fruit Trees & a vegetable garden* fully fenced yard
- Type:
- Single Family
- Sq.Ft.:
- 3,400
- Status:
- Active
- Beds:
- n/a
- Lot size:
- 0.19 Acres
- Baths:
- MLS#:
- 2028251
- Subdivision:
- MEADOWS
ADDITIONAL INFORMATION
Nestled in the Maple Meadows Estates Subdivision, this beautifully maintained and spacious home offers comfort and convenience in one of West Valley City's most desirable neighborhoods. Special features include, a private Master suite which includes a walk-in closet, a bathroom with a jetted tub, and shower. A kitchen in the basement with a huge opportunity for a Mother-In-Law suite, and or rental income, and RV Parking. With close proximity to the neighborhood park, it's an ideal spot for families or anyone who enjoys outdoor activities. The home is perfectly situated near shopping centers, dining, and provides quick and easy freeway access, ensuring a seamless commute. Experience the best of both tranquility and urban convenience with this exceptional property.
$393,000
4645 3650 West Valley City, UT 84120
- Type:
- Single Family
- Sq.Ft.:
- 1,819
- Status:
- Active
- Beds:
- n/a
- Lot size:
- 0.25 Acres
- Baths:
- MLS#:
- 2027371
- Subdivision:
- AM'D PLAT OF HARMONY LANE ADD
ADDITIONAL INFORMATION
Seller may consider buyer concessions if made in an offer. Welcome to your dream home! This property features a soothing neutral color paint scheme that beautifully complements the fresh interior and exterior paint. Step onto new flooring throughout the home, leading you to the outdoor patio, perfect for relaxing and entertaining, while the new appliances and roof add modern convenience and peace of mind. Don't miss this opportunity to own a home that's been updated with care and taste. This is a must-see property!
$429,900
6449 3785 West Valley City, UT 84128
- Type:
- Single Family
- Sq.Ft.:
- 2,100
- Status:
- Active
- Beds:
- n/a
- Lot size:
- 0.16 Acres
- Baths:
- MLS#:
- 2027352
- Subdivision:
- COPPER HILL HEIGHTS
ADDITIONAL INFORMATION
This stunning home in the Copper Hill Heights sub. is move-in ready and waiting for you. This well taken care of rambler has tons of character while having the important parts. Brand new carpet throughout, (hardwood floors underneath) primary suite on the main level, plumbing, roof, water heater, and air conditioner and kitchen have been updated. The quiet back yard is perfect for relaxing or entertaining. The detached garage is big enough for your cars and storage with an additional doored storage area behind.
- Type:
- Single Family
- Sq.Ft.:
- 2,583
- Status:
- Active
- Beds:
- n/a
- Lot size:
- 0.18 Acres
- Baths:
- MLS#:
- 2027399
- Subdivision:
- WESTWARD TERRACE
ADDITIONAL INFORMATION
Sweet home on a beautiful cul-de-sac with a walk-out basement and an oversized tandem four-car garage with a carport and RV pad. Easily turn downstairs into a mother-in-law apt. Quick access to Mountain View Corridor and Bangerter Hwy for your commute, and close to the dining, shopping and entertainment at Valley Fair Mall. Roof is approx 5 years old and water heater is 3 years old. Come get this one!
- Type:
- Mobile Home
- Sq.Ft.:
- 1,180
- Status:
- Active
- Beds:
- n/a
- Baths:
- MLS#:
- 2027166
- Subdivision:
- KOPPER VIEW
ADDITIONAL INFORMATION
Recently renovated, double-wide is now available in West Valley City! MOVE IN READY! Central AC! Check it out before its gone! Sq. Ft. Provided as a courtesy measurement only. Buyer/Buyer broker to verify all info.
- Type:
- Mobile Home
- Sq.Ft.:
- 1,000
- Status:
- Active
- Beds:
- n/a
- Baths:
- MLS#:
- 2027050
- Subdivision:
- MOUNTAIN VIEW
ADDITIONAL INFORMATION
BINGO....Here it is for you guys. A great Mobile home at a great price and will do Seller Financing as well. It is in a great central location in the city and in the park. Close to the pool and club house and guest parking. Reach out to chat about Owner financing terms. Must be approved through the community prior to an accepted offer.
- Type:
- Single Family
- Sq.Ft.:
- 2,788
- Status:
- Active
- Beds:
- n/a
- Lot size:
- 0.11 Acres
- Baths:
- MLS#:
- 2027575
ADDITIONAL INFORMATION
Come check out this home located in the Westridge subdivision of West Valley City. This tri-level home sits on a spacious 0.14-acre corner lot, offering both privacy and plenty of outdoor space. Step inside to an inviting open floor plan, featuring abundant natural light and two-tone paint throughout. The main living area showcasing vinyl LVP flooring and a cozy fireplace, perfect for gatherings or quiet evenings. The home offers an additional large living space in the basement, complete with a sink, making it ideal for entertaining or as a versatile playroom or extra living to space. Retreat to the master bedroom, a true sanctuary with a relaxing garden tub, separate shower, walk-in closet, and a double sink vanity. The double-pane windows ensure energy efficiency and comfort year-round. Enjoy the convenience of no HOA fees and the proximity to local restaurants, parks, and shopping. With breathtaking mountain views, this home perfectly balances everyday life. Don't miss the opportunity to make this property your own! Square footage figures are provided as a courtesy estimate only and were obtained from county records. Buyer is advised to obtain an independent measurement. Buyer to verify all.
- Type:
- Condo
- Sq.Ft.:
- 1,177
- Status:
- Active
- Beds:
- n/a
- Lot size:
- 0.01 Acres
- Baths:
- MLS#:
- 2027100
- Subdivision:
- KINGSPOINTE
ADDITIONAL INFORMATION
Recently updated condo in the Gated Kingsbury Community. 3 bed, 2 bath with covered parking, deck/patio, covered/locked storage access from patio. New ceiling fans installed throughout! New paint, hardware, lighting, and flooring. Low HOA includes Fiber internet, water, sewer, garbage, snow removal. In unit laundry room. Plenty of storage closets throughout. Gated parking area includes 2 assigned spaces: one covered and one uncovered. Square footage figures are provided as a courtesy estimate only and were obtained from estimate. Buyer is advised to obtain an independent measurement.
$430,000
2981 3040 West Valley City, UT 84119
- Type:
- Single Family
- Sq.Ft.:
- 1,582
- Status:
- Active
- Beds:
- n/a
- Lot size:
- 0.25 Acres
- Baths:
- MLS#:
- 2027072
- Subdivision:
- HILLSDALE SUB
ADDITIONAL INFORMATION
Wonderful brick rambler in the heart of West Valley. Updated throughout, new rood, carpet, tile floor, updated and expanded second bathroom, paint, and second kitchenette. Super easy access to I-215 and Valley Fair Mall. Come check it out!
- Type:
- Single Family
- Sq.Ft.:
- 2,030
- Status:
- Active
- Beds:
- n/a
- Lot size:
- 0.26 Acres
- Baths:
- MLS#:
- 2031981
- Subdivision:
- MEADOWS
ADDITIONAL INFORMATION
Check out the virtual tour! This clean and inviting 5-bedroom, 3-bathroom home features a comfortable and practical layout in a cul de sac of an established neighborhood. Enjoy fresh, new carpet and paint throughout, adding a cozy touch to the bright, open spaces. The primary bedroom has a large walk-in closet and the ensuite bathroom includes a separate shower and a relaxing jetted tub for unwinding after a long day. Step outside to your fully fenced .26-acre yard, complete with a concrete patio for outdoor gatherings and a convenient shed for extra storage. The newer sprinkler system (2023) makes yard maintenance a breeze! With a new garage door opener and new, upgraded HVAC, you'll experience comfort all year round. Plus, the welcoming front porch is perfect for enjoying the fresh air. This home is ready for you to make it your own-don't miss out!
- Type:
- Single Family
- Sq.Ft.:
- 1,742
- Status:
- Active
- Beds:
- n/a
- Lot size:
- 0.19 Acres
- Baths:
- MLS#:
- 2027628
- Subdivision:
- WESTWARD TERRACE #7
ADDITIONAL INFORMATION
Wonderful home ready for the next owner to love as much as the last one did! Great neighbors in a great neighborhood. Quiet backyard and close to freeways and all things in the city!
$535,000
3586 DAVI West Valley City, UT 84119
- Type:
- Townhouse
- Sq.Ft.:
- 2,443
- Status:
- Active
- Beds:
- n/a
- Lot size:
- 0.03 Acres
- Baths:
- MLS#:
- 2026783
- Subdivision:
- LOFTS ON REDWOOD
ADDITIONAL INFORMATION
****New pricing*** New appliances and blinds and fully finished basement. Located in the center of Salt Lake City, this townhouse with 5 bedrooms and 4 baths. Offers modern living in an urban setting! Located just minutes from the Salt Lake City International Airport and freeway access nearby. The home built in 2021 with a high-tech gated entrance takes security to the next level using the latest in digital technology. The top floor features a one-of-a-kind rooftop. Square footage figures are provided as a courtesy estimate only and were obtained from County Records. Buyer is advised to obtain an independent measurement.
$398,000
3167 4000 West Valley City, UT 84120
- Type:
- Single Family
- Sq.Ft.:
- 1,225
- Status:
- Active
- Beds:
- n/a
- Lot size:
- 0.18 Acres
- Baths:
- MLS#:
- 2026671
ADDITIONAL INFORMATION
Step into this beautifully remodeled home, where modern updates meet cozy comfort. Featuring 3 spacious bedrooms and 2 pristine bathrooms, this home has been thoughtfully updated from top to bottom. Enjoy peace of mind with a newly replaced furnace and water heater, ensuring efficiency for years to come. The property boasts a detached two-car garage and offers ample privacy, making it the perfect retreat. Conveniently located near shopping, grocery stores, and just minutes from Bangerter Highway for easy commuting. As a special bonus, buyers who use our preferred lender will receive a FREE appraisal! Don't miss out on this incredible opportunity to own a move-in-ready home in a prime location!

West Valley City Real Estate
The median home value in West Valley City, UT is $425,500. This is lower than the county median home value of $540,700. The national median home value is $338,100. The average price of homes sold in West Valley City, UT is $425,500. Approximately 67.22% of West Valley City homes are owned, compared to 29.47% rented, while 3.31% are vacant. West Valley City real estate listings include condos, townhomes, and single family homes for sale. Commercial properties are also available. If you see a property you’re interested in, contact a West Valley City real estate agent to arrange a tour today!
West Valley City, Utah has a population of 139,361. West Valley City is more family-centric than the surrounding county with 40.3% of the households containing married families with children. The county average for households married with children is 38.99%.
The median household income in West Valley City, Utah is $75,137. The median household income for the surrounding county is $82,206 compared to the national median of $69,021. The median age of people living in West Valley City is 30.1 years.
West Valley City Weather
The average high temperature in July is 91.7 degrees, with an average low temperature in January of 23.9 degrees. The average rainfall is approximately 17.9 inches per year, with 42.3 inches of snow per year.
