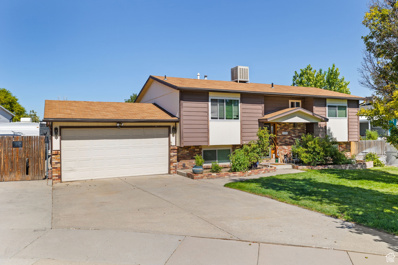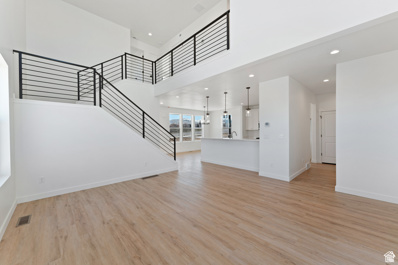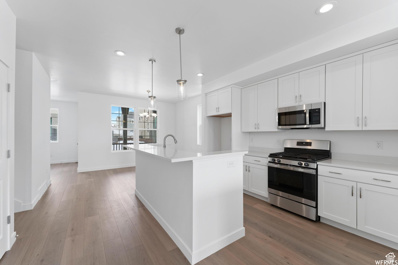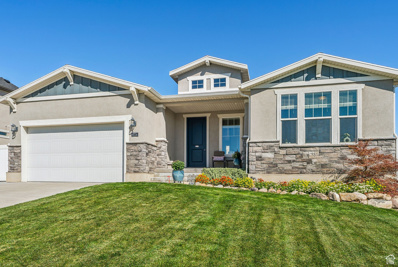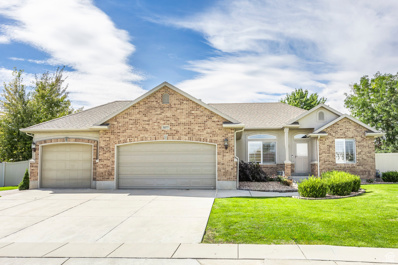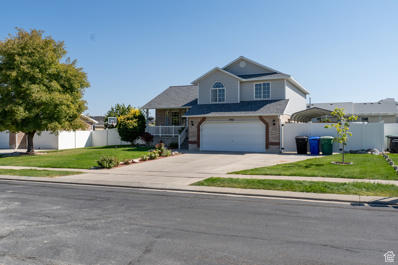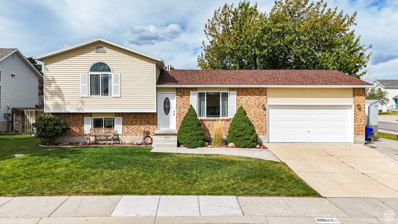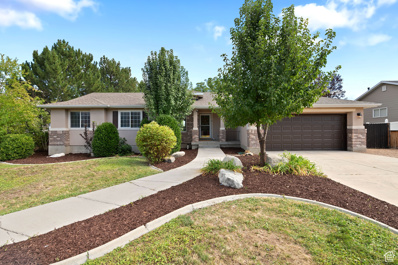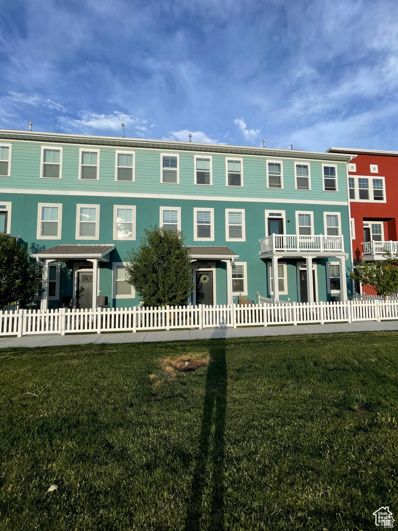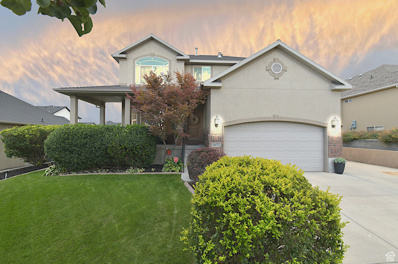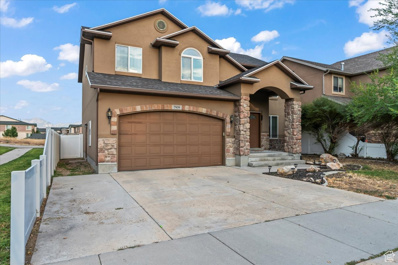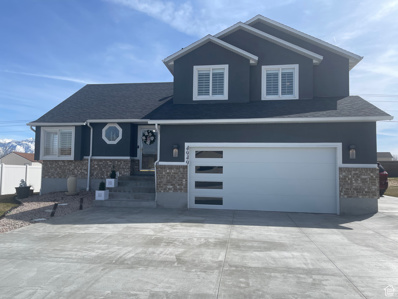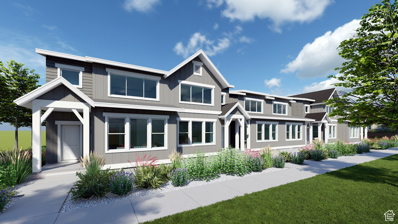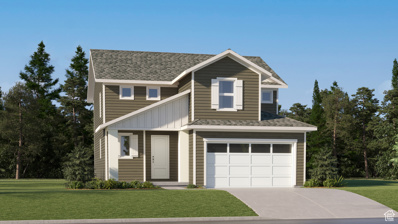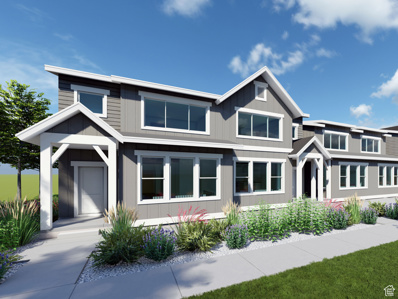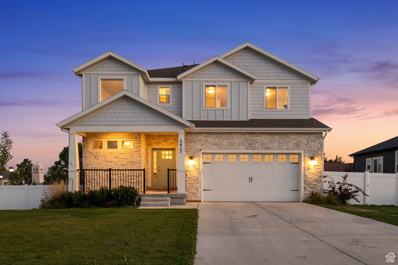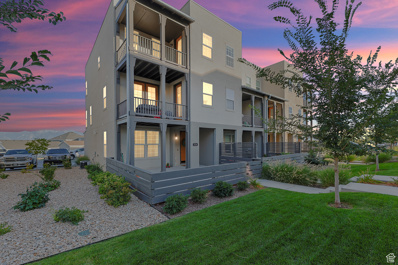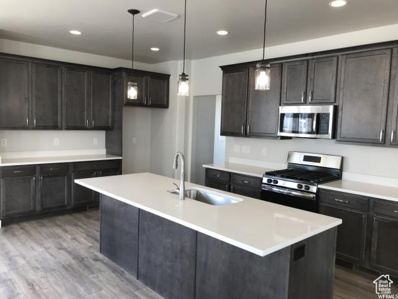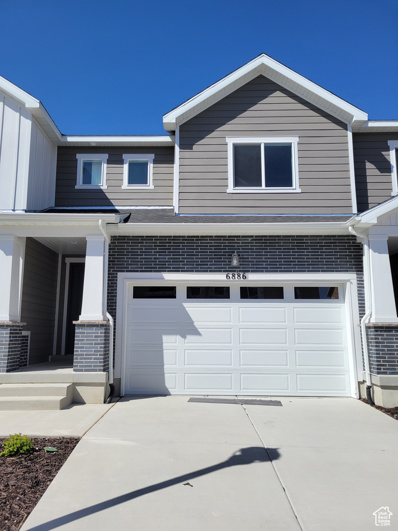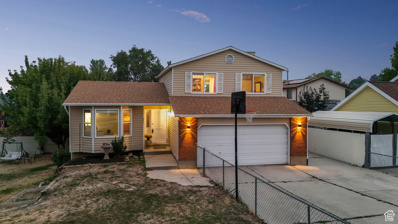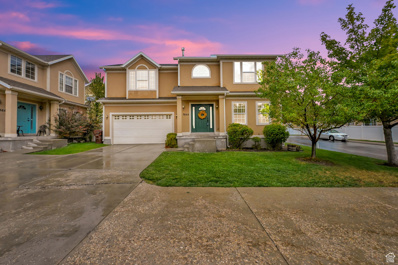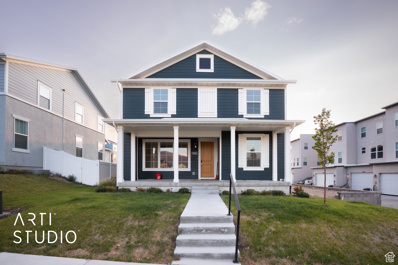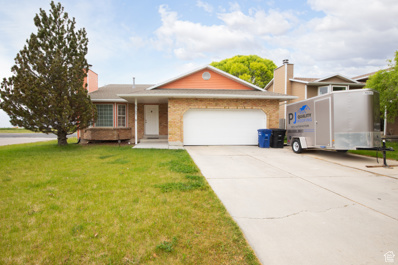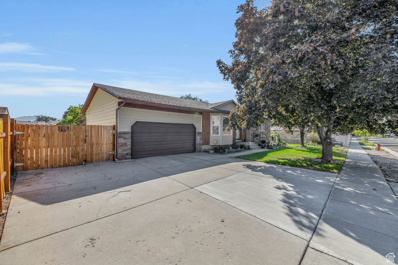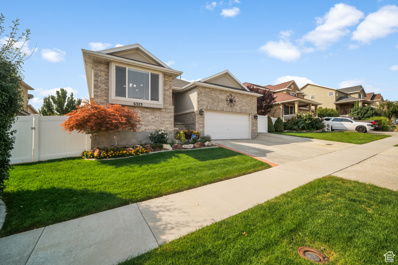West Jordan UT Homes for Rent
The median home value in West Jordan, UT is $555,500.
This is
higher than
the county median home value of $363,100.
The national median home value is $219,700.
The average price of homes sold in West Jordan, UT is $555,500.
Approximately 72.53% of West Jordan homes are owned,
compared to 24.25% rented, while
3.21% are vacant.
West Jordan real estate listings include condos, townhomes, and single family homes for sale.
Commercial properties are also available.
If you see a property you’re interested in, contact a West Jordan real estate agent to arrange a tour today!
$480,000
5318 COSMO West Jordan, UT 84081
- Type:
- Single Family
- Sq.Ft.:
- 1,980
- Status:
- NEW LISTING
- Beds:
- n/a
- Lot size:
- 0.21 Acres
- Baths:
- MLS#:
- 2024896
- Subdivision:
- OQUIRRH SHADOWS #1
ADDITIONAL INFORMATION
Great split-level home located in the quiet cul-de-sac neighborhood of Oquirrh Shadows. Home features 4 bedrooms, two baths and a fully finished walkout basement. Newer furnace and a/c installed 2018. Beautiful backyard with thornless blackberry bushes, fenced in vegetable garden with two access gates and raised blocked garden beds. Mature shade trees and covered patio, an oasis you're sure to spend your summers enjoying. Home has an oversized 65x13' RV parking and large driveway. Seller will replace the roofing shingles on the covered patio prior to settlement. Seller will also re-do the back deck and stairs exiting from the family room to the back yard. All information within is provided as a courtesy only. Buyer and Buyer's agent to complete their own due diligence and independent measurements. Square footage figures are provided as a courtesy estimate only and were obtained from tax records . Buyer is advised to obtain an independent measurement.
- Type:
- Single Family
- Sq.Ft.:
- 2,835
- Status:
- NEW LISTING
- Beds:
- n/a
- Lot size:
- 0.11 Acres
- Baths:
- MLS#:
- 2024875
- Subdivision:
- OQUIRRH WEST
ADDITIONAL INFORMATION
Quick Move In! Discover the brand-new Butterfield plan, a spacious three-story home featuring vaulted ceilings throughout. The main level boasts a generous kitchen and dining area, complemented by a large family room with abundant windows for natural light. Upstairs, you'll find a master suite with a double vanity and a walk-in closet. The upgraded metal railing adds to the open, airy feel of the upper floor. The lower level includes a full, unfinished basement with potential for up to three additional bedrooms, or two large bedrooms and an expansive family room. It is also pre-plumbed for a full bathroom. Front yard landscaping is included, and our preferred lender offers a special rate buy-down incentive. Visit our model home today to see all that this plan has to offer!
- Type:
- Townhouse
- Sq.Ft.:
- 2,142
- Status:
- NEW LISTING
- Beds:
- n/a
- Lot size:
- 0.05 Acres
- Baths:
- MLS#:
- 2024873
ADDITIONAL INFORMATION
LAST AND FINAL TOWNHOMES FOR SALE. Come snag one of our final 3 townhomes in our West Jordan community before we are sold out. Brand new 3 story townhome which completes end of the year! Our Santa Cruz townhome offers a large entryway with a separate secondary master suite on the main floor. Upstairs you have a large kitchen/living area with a 1/2 bathroom for entertaining guests. There is also a large covered patio off the kitchen for outdoor seating. Upstairs offers two more large guest bedrooms and a large primary suite. The primary suite has a dual bathroom vanity large walk-in closet. Off the master bedroom there is a large sitting area for extra space for a couch or a desk. This home has been specked out at our design center and offers plenty of upgrades.
- Type:
- Single Family
- Sq.Ft.:
- 3,239
- Status:
- NEW LISTING
- Beds:
- n/a
- Lot size:
- 0.18 Acres
- Baths:
- MLS#:
- 2024707
- Subdivision:
- PARK
ADDITIONAL INFORMATION
Welcome home to Highline Park Dr. This modern home boasts breathtaking mountain views from the front porch, offering the perfect spot for your morning coffee or catching a sunset. Inside, the spacious primary bedroom features a luxurious walk-in closet and an ensuite bathroom with both a walk-in shower and a relaxing soaking tub. High ceilings and abundant natural light throughout the home create a sense of openness and airiness. In the backyard you'll find a private oasis-a beautifully landscaped backyard complete with a vibrant garden, colorful flowers, a soothing bubbling rock, and a cozy gazebo, ideal for unwinding or entertaining. The property is also equipped with an RV or boat pad for added convenience and storage. Thoughtful upgrades include a water softener and sleek granite window sills, which are both easy to maintain and perfect for showcasing your favorite plants. The home offers the opportunity to finish the basement, adding extra square footage, including up to 3 more bedrooms. The sellers have a 2.75% assumable interest rate with an FHA loan. This home truly has it all-comfort, style, and room to grow. Don't miss out on this incredible opportunity!
- Type:
- Single Family
- Sq.Ft.:
- 2,790
- Status:
- NEW LISTING
- Beds:
- n/a
- Lot size:
- 0.24 Acres
- Baths:
- MLS#:
- 2024480
- Subdivision:
- WILDFLOWER PHASE 6
ADDITIONAL INFORMATION
Welcome to this beautifully maintained rambler, offering the perfect blend of comfort and convenience. Enjoy main-floor living in a thoughtfully designed layout featuring an inviting primary suite, a formal sitting room, and a cozy enclosed office. The open floor plan is ideal for gathering, while ample storage throughout ensures a clutter-free environment. The lower level is a standout feature with its own full kitchen and separate entrance, making it perfect for a basement apartment or guest suite. Outside, you'll find a beautifully landscaped yard with raised garden boxes, a shaded pergola, and mature trees that provide both privacy and charm. The spacious 3-car garage adds even more storage options. Centrally located in West Jordan, this home is conveniently close to schools, restaurants, and freeways, making commuting a breeze.
$599,900
4961 SWAN HILL West Jordan, UT 84081
- Type:
- Single Family
- Sq.Ft.:
- 2,166
- Status:
- NEW LISTING
- Beds:
- n/a
- Lot size:
- 0.25 Acres
- Baths:
- MLS#:
- 2024472
- Subdivision:
- SHADOW MOUNTAIN EAST
ADDITIONAL INFORMATION
This newly REMODELED home will go FAST. The home features NEW CARPERT, PAINT, LVP FLOORING, and NEW FIXTURES throughout the property. The NEW ROOF was installed in April of 2022. UPDATED Kitchen on the main floor and a SECOND KITCHEN in the mother-in-law's BASEMENT APARTMENT that generates OVER $2,500 per month in PASSIVE INCOME for the owners. The property sits on a 1/4 ACRE LOT with MATURE and FRUIT TREES throughout. Well-maintained yard with a VEGETABLE GARDEN ready to go, an IN-GROUND TRAMPOLINE area, and a BIG RV-COVERED PARKING (awning).
$499,000
6894 DECORA West Jordan, UT 84081
- Type:
- Single Family
- Sq.Ft.:
- 1,746
- Status:
- NEW LISTING
- Beds:
- n/a
- Lot size:
- 0.15 Acres
- Baths:
- MLS#:
- 2024393
- Subdivision:
- OQUIRRH SHADOWS
ADDITIONAL INFORMATION
GRAND OPENING SATURDAY! This corner lot, single owner home has beautiful upgrades throughout and features rustic hickory hardwood flooring and tumbled marble, travertine and slate tile installed by a master craftsman. The family room has surround sound and was created with natural wood and marble to give a warm and welcoming feeling to family and friends. The bathrooms and kitchen have been updated with Moen lifetime warranty faucets and the lower bathroom has all the luxuries you could ask for in a limited space. Most of the windows have been replaced throughout the home and the roof is new with warranty. The plumbing has been replaced with PEX plumbing. Enjoy sitting on the large deck or tend to your garden and fruit trees which provide cherries, apples, and apricots. The large shed and 220V outlet in the garage are added bonuses. Oh, and do you need a large RV pad? This one will fit all your toys!
- Type:
- Single Family
- Sq.Ft.:
- 3,246
- Status:
- NEW LISTING
- Beds:
- n/a
- Lot size:
- 0.28 Acres
- Baths:
- MLS#:
- 2024337
- Subdivision:
- WHEATRIDGE ESTATES
ADDITIONAL INFORMATION
OPEN HOUSE Sat. Sept. 21st 11am-2pm. Spacious Rambler w/main level living & a large fenced yard. Some new paint, new gas range & dishwasher. Hardwood floors & some new carpet & LVP. Roof, Furnace, Water Heater & A/C all replaced in 2020. Within walking distance to all 4 schools. Fireplace glass will be replaced.
- Type:
- Townhouse
- Sq.Ft.:
- 2,000
- Status:
- NEW LISTING
- Beds:
- n/a
- Lot size:
- 0.02 Acres
- Baths:
- MLS#:
- 2024462
- Subdivision:
- PARKSIDE
ADDITIONAL INFORMATION
Come tour this upgraded townhome built with an open floor plan. All windows are covered with white shutters that can be adjusted separately on top and bottom. The kitchen is equipped with a gas range, dishwasher, and microwave. Grey and white shaker cabinets run throughout the home topped with 3cm quartz countertops. Just off the kitchen provides access to a half bath and a covered balcony. Upgraded lighting has been installed as well as ceiling fans in the living room and master bedroom. The flooring in this home has been upgraded to herringbone LVP. One of our favorite features of this home is the oversized kitchen complete with farmhouse sink. Moen faucets have been chosen in the kitchen and all bathrooms. Another great feature are the 9' ceilings throughout the house, making the space feel open. Enjoy a spacious master bedroom with walk-in closet and master bathroom. The latest upgrade was adding cabinets and shelving in the laundry room. Lastly, the 1st floor hosts a bonus flex room/office and a large storage closet. From here there is access to a 2-car garage or through the front door to a fenced in yard and patio. This beautiful townhouse looks out to a large grass field, basketball court, and park. 1st Floor: Office/Flex Room, Storage Room, Main Entrance, Garage Entrance & Coat Closet 2nd Floor: Kitchen, Dining Room, Living Room, 1/2 Bath & Covered Deck 3rd Floor: Master Bedroom with Master Bathroom, Bedroom #2, Bedroom #3, Bathroom #2 & Laundry Room Outdoor: Fenced in Yard, Covered Front Porch & 2-Car Garage
$664,500
5677 LUGANO West Jordan, UT 84081
- Type:
- Single Family
- Sq.Ft.:
- 3,348
- Status:
- NEW LISTING
- Beds:
- n/a
- Lot size:
- 0.17 Acres
- Baths:
- MLS#:
- 2024404
- Subdivision:
- SIENNA VISTA
ADDITIONAL INFORMATION
WOW! This home is absolutely BEAUTIFUL!! Amazing layout with windows throughout and tons of natural light. Move in ready with BRAND NEW CARPET and fresh/updated paint throughout. Large and spacious rooms with tons of storage. The enormous & relaxing master bedroom has a comfortable sitting area with it's own fireplace and stunning views out the windows. New AC and heater (about one year old). New backsplash in the kitchen from counter to ceiling. Enjoy indoor/outdoor living with the beautifully landscaped fully fenced yard while reclining in your peaceful pergola. RV parking with hookups. Extra tall ceilings in the garage with floor to ceiling shelving for tons of storage. Wonderful neighbors, quiet & safe neighborhood with incredible views of the mountains. Amazing location... minutes from shopping, restaurants, entertainment, parks, Jordan Landing, etc. But this isn't all, there's an enormous basement with room to spread, along with cold storage. Smart Thermostat, Ring Camera Doorbell, Washer/Dryer, Garage Fridge/Freezer also included. This is a "Must See"! Come check it out... OPEN HOUSE SATURDAY 9/21 12:00 TO 4:00. Information is provided as a courtesy. Buyer and buyer's agent to verify all. Please remove shoes as they have beautiful new carpet!
- Type:
- Single Family
- Sq.Ft.:
- 3,033
- Status:
- NEW LISTING
- Beds:
- n/a
- Lot size:
- 0.11 Acres
- Baths:
- MLS#:
- 2024230
- Subdivision:
- SYCAMORES
ADDITIONAL INFORMATION
This beautifully updated 5-bedroom, 3.5-bath home offers modern living with endless possibilities. The 2-story vaulted ceilings creates a bright airy space with an abundance of light. Enjoy cozy evenings by the double-sided fireplace. The spacious primary suite includes vaulted ceilings and a charming built-in bench. A versatile loft upstairs provides a private lounge area. Neutral paint tones throughout make it easy to customize. The separate entrance ADU is perfect for generating income to help offset your mortgage. Call to make this your home!
- Type:
- Single Family
- Sq.Ft.:
- 2,316
- Status:
- NEW LISTING
- Beds:
- n/a
- Lot size:
- 0.28 Acres
- Baths:
- MLS#:
- 2024143
- Subdivision:
- COPPER HILL
ADDITIONAL INFORMATION
AVAILABLE FOR SHOWING STARTING 1 OCT 2024! Move into this recently remodeled home. Enjoy the comforts of an inviting new lifestyle that sports a/an: - Oversized granite countertop with double the underneath cabinetry - Matching ceramic tiled kitchen & TV walls - Bamboo, faux wood, and marble flooring add to the home's character - Walkout French Doors to 16'x16' maintenance free composite deck - Party and bounce house friendly huge back and side yard - Nest thermostat, front and rear door security locks & 'RING' doorbell - side paneled glass insulated garage door & anywhere remote opener - Window treatments on main & 2nd floor - Vaulted living & Kitchen ceilings with super bright recessed LED lights - Newly poured & acrylic sealed concrete driveway wrapped to backyard - A/C and Heater replaced circa 2020 - Master bath includes a clawed standing lady tub & seat mounted bidet - Exterior dark grey acrylic paint makes the exterior of this home POP! - High Middle and Elementary Schools all within walking distance. Note:Federal Reserve Board dropped interest rates 1/2% on 18 Sep 2024
- Type:
- Townhouse
- Sq.Ft.:
- 2,355
- Status:
- NEW LISTING
- Beds:
- n/a
- Lot size:
- 0.01 Acres
- Baths:
- MLS#:
- 2023950
- Subdivision:
- SIENNA HILLS
ADDITIONAL INFORMATION
Sienna Hills - 133 - Residence 3. Ask about our rate buydowns and receive up to $20k towards financing when financing through Lennar Mortgage! Estimated completion in December. Offering 3 bedrooms, 2.5 bathrooms, family room, kitchen and full unfinished basement. This townhome's kitchen offers craftsman-style white cabinets and grey quartz countertops. Upstairs is the laundry room, owner's suite, and owners suite bathroom, two more bedrooms, and one full bathroom. Square footage figures are provided as a courtesy estimate only and were obtained from builder. Buyer is advised to obtain an independent measurement. Rendering is for illustrative purposes only. Actual features and elevations may vary. Interior photos are of same style of home but not actual home.
- Type:
- Single Family
- Sq.Ft.:
- 3,016
- Status:
- NEW LISTING
- Beds:
- n/a
- Lot size:
- 0.08 Acres
- Baths:
- MLS#:
- 2023928
- Subdivision:
- SIENNA HILLS
ADDITIONAL INFORMATION
Sienna Hills- 142 - Pinnacle. Estimated completion in November. Receive up to $20k in closing costs when financing through Lennar Mortgage! This home includes 4 bedrooms, 2.5 bathrooms, and a 2-car garage. The main floor offers a formal living room/office, family room, mudroom, dining area and a kitchen that boasts white cabinets and white with grey veining quartz countertops. The second floor offers 4 bedrooms, including the luxurious owner's suite with walk-in closet and a convenient laundry room. Square footage figures are provided as a courtesy estimate only and were obtained from builder. Buyer is advised to obtain an independent measurement. Interior photos are of same style of home, but not the actual home. Rendering is for illustrative purposes only.
- Type:
- Townhouse
- Sq.Ft.:
- 2,689
- Status:
- NEW LISTING
- Beds:
- n/a
- Lot size:
- 0.01 Acres
- Baths:
- MLS#:
- 2023895
- Subdivision:
- SIENNA HILLS
ADDITIONAL INFORMATION
Sienna Hills - 134 - Residence 2 - Receive up to $20,000 towards loan costs when financing through Lennar Mortgage! Estimated completion in December. Offering 3 bedrooms, 2.5 bathrooms, a loft, family room, kitchen and full unfinished basement. This townhome's kitchen offers craftsman-style white cabinets, and white with grey veining quartz countertops. Upstairs is the laundry room, loft, owner's suite, and owners suite bathroom, two more bedrooms, and one full bathroom. Square footage figures are provided as a courtesy estimate only and were obtained from builder. Buyer is advised to obtain an independent measurement. Rendering is for illustrative purposes only. Actual features and elevations may vary. Interior photos are of same style of home but not actual home.
$799,900
5417 9120 West Jordan, UT 84081
- Type:
- Single Family
- Sq.Ft.:
- 3,490
- Status:
- NEW LISTING
- Beds:
- n/a
- Lot size:
- 0.2 Acres
- Baths:
- MLS#:
- 2023821
- Subdivision:
- BOULDER RANCH
ADDITIONAL INFORMATION
The spacious layout with two living areas, a loft, 4 bedrooms, and 3.5 bathrooms offers plenty of room for comfort and hosting. The thoughtful design, with 3 beds and 2 baths plus a loft and laundry upstairs, seems perfect for family living, while the additional bedroom and bathroom in the basement adds extra flexibility. The upgraded features, such as jellyfish lighting, a pergola, soft-close drawers, cabinets, and Vivint Home Security, really make this home stand out. Its central location near schools, shopping, and entertainment is a bonus for convenience. It sounds like an opportunity not to be missed! Square footage figures are provided as a courtesy estimate only and were obtained from county records. Buyer is advised to obtain an independent measurement.
- Type:
- Townhouse
- Sq.Ft.:
- 2,288
- Status:
- NEW LISTING
- Beds:
- n/a
- Lot size:
- 0.07 Acres
- Baths:
- MLS#:
- 2024323
ADDITIONAL INFORMATION
This 4-bedroom, 3.5-bathroom home in West Jordan is a well-planned living space with stunning views of the Wasatch Mountains. Located in a peaceful neighborhood, the home provides convenient access to parks, schools, shopping, and the Mountain View Corridor.The open floor plan features a spacious living area leading to a modern kitchen with quartz countertops, stainless steel appliances, and a large island-ideal for gatherings. The adjacent dining and family rooms create a cozy, connected space for everyday living. The primary suite offers a walk-in closet and en-suite bathroom. Three additional bedrooms, including a finished lower-level bedroom, provide versatile space for guests or personal use. A 2-car garage adds extra storage options. virtual tour https://tour.aerialmotionmedia.com/tours/SeNKhJQ-x
$611,270
7106 7800 West Jordan, UT 84081
- Type:
- Single Family
- Sq.Ft.:
- 3,006
- Status:
- NEW LISTING
- Beds:
- n/a
- Lot size:
- 0.12 Acres
- Baths:
- MLS#:
- 2023749
- Subdivision:
- OQUIRRH WEST II
ADDITIONAL INFORMATION
Last South Facing view lot in this phase of building! Hurry in to build your semi custom home with Utah's award winning builder Holmes Homes. Enjoy the covered front porch with mountain views, open floorplan, beautiful kitchen and walk in pantry, and a large sliding glass door out to a private patio and yard space, plus a den and half bathroom on the first floor. Upstairs boasts a retreat as your owners suite with a large double sink vanity, separate toilet room, BIG walk in closet, plenty of linen storage. Laundry room upstairs near bedrooms, with option cabinets for more storage. 2 secondary bedrooms and hall bath upstairs also. Unfinished basement boast tons of space for a second living area plus 2 more bedrooms and a bathroom. Contact Listing agent to tour model homes.
- Type:
- Townhouse
- Sq.Ft.:
- 2,419
- Status:
- Active
- Beds:
- n/a
- Lot size:
- 0.03 Acres
- Baths:
- MLS#:
- 2023530
- Subdivision:
- SKY RANCH ENCLAVE
ADDITIONAL INFORMATION
THE DARLING CORNELL!!! Available now in Sky Ranch/West Jordan! This 3 bedroom haven offers thoughtful design to fit your many needs: Walk in closets, unfinished basement w/ plumbing roughed in, spacious kitchen/great room area, tub shower combo in Master bath with two sinks, and many lovely upgrades. Home is complete. Community will include future pool and cabana, pickleball courts and tot lot playground. Quick access to Mountain View Corridor and numerous shopping and eating establishments..
$460,000
4901 PAWNEE West Jordan, UT 84081
- Type:
- Single Family
- Sq.Ft.:
- 1,968
- Status:
- Active
- Beds:
- n/a
- Lot size:
- 0.21 Acres
- Baths:
- MLS#:
- 2023128
- Subdivision:
- OQUIRRH SHADOWS
ADDITIONAL INFORMATION
Great opportunity for sweat equity or investment in a quiet West Jordan neighborhood! This 4-bedroom, 2-bathroom home features a large fenced yard, a 2-car garage with RV parking, and is being sold AS IS. The HVAC system is brand new as of April and comes with a 10-year warranty. All appliances are included, along with a 2022 washer and dryer. Whether you're looking to expand your investment portfolio or find a great deal in a desirable area, this property offers excellent potential at a great price!
$435,000
7664 CALENDULA West Jordan, UT 84081
- Type:
- Single Family
- Sq.Ft.:
- 2,158
- Status:
- Active
- Beds:
- n/a
- Lot size:
- 0.06 Acres
- Baths:
- MLS#:
- 2024358
- Subdivision:
- MAPLES @ JORDAN HILL
ADDITIONAL INFORMATION
This stunning home features 4 bedrooms and 3 1/2 bathrooms, set on beautifully landscaped grounds with mature trees. Features include Brand new carpet throughout and new paint. Upon entering, you'll find a spacious living room ideal for family gatherings or entertaining guests. The kitchen is a chef's dream, complete with an island and sleek stainless steel appliances. The generously sized primary bedroom is filled with natural light and includes a large walk-in closet, while the primary bath offers both a shower and a tub, plus ample storage space. Each of the four bedrooms features large windows, creating warm and inviting spaces. The community also boasts a pool and a playground, perfect for outdoor fun. Don't miss out on this incredible opportunity. Schedule your private showing today!
- Type:
- Single Family
- Sq.Ft.:
- 2,676
- Status:
- Active
- Beds:
- n/a
- Lot size:
- 0.11 Acres
- Baths:
- MLS#:
- 2022875
- Subdivision:
- OQUIRRH
ADDITIONAL INFORMATION
This stunning 8-bedroom, 5-bathroom Located in a great West Jordan community minute from Ron Wood Park, Jordan Landing, Smiths Marketplace shopping and entertainment and schools. Easy access to Mountain View Corridor and the extension of 9000 S to the West will divert lots of traffic off of New Bingham Hwy. In the basement a mother-in-law department with 4 beds. 2 bath and laundry room. walkout.
- Type:
- Single Family
- Sq.Ft.:
- 1,732
- Status:
- Active
- Beds:
- n/a
- Lot size:
- 0.14 Acres
- Baths:
- MLS#:
- 2022863
- Subdivision:
- OQUIRRH SHADOWS #19
ADDITIONAL INFORMATION
Charming home on a prime corner lot, loaded with many updates and a move in ready mother in-law apartment, easy access to Bangerter Highway, Mountain View Corridor and just a few minutes from Jordan Landing, shopping, dinning, entertainment, etc.
$505,000
6697 5420 West Jordan, UT 84081
- Type:
- Single Family
- Sq.Ft.:
- 2,000
- Status:
- Active
- Beds:
- n/a
- Lot size:
- 0.19 Acres
- Baths:
- MLS#:
- 2022706
- Subdivision:
- OQIRRH SHADOW
ADDITIONAL INFORMATION
OPEN HOUSE this Saturday 9/21 11-2pm! Darling Updated Home in quiet West Jordan Neighborhood. New Flooring in 2023. New Roof in 2021. New AC & Furnace in 2021. New Fence in 2022. New Concrete for the driveway in 2023. Permanent Exterior Holiday Lights on the home. Stunning Updated Kitchen with Closet Pantry, Ceiling Height Cabinets, & Custom Backsplash. Perfect Office Nook in the Dining Area. Glass Doors lead to the Sprawling Backyard. Custom Deck leads down to Patio with a Hot Tub included. Additional Patio in Yard with Garden Space, Mature Trees , Storage Shed. The Main Floor has 2 Generous Bedrooms and an Updated Hall Bathroom. Fully Finished Basement with 2nd Family Room, 2 Bedrooms, Updated Bathroom, Laundry & Utility Room. Ample Space for Parking on the side of the 2 Car Garage. RV Parking.
- Type:
- Single Family
- Sq.Ft.:
- 3,390
- Status:
- Active
- Beds:
- n/a
- Lot size:
- 0.16 Acres
- Baths:
- MLS#:
- 2023439
- Subdivision:
- THE OAK AT JORDAN HILLS
ADDITIONAL INFORMATION
This "Beautiful & Charming home w Natural Bright Light" is a must see~ Upon walking into the home you will feel like you are at home. Between its spacious living space throughout the home & updates both inside & outside you won't be disappointed. Your Living room is adjacent to the Kitchen & also a wonderful Backyard Gazebo with second Patio where you can easily entertain w family & friends. Your Private Master suite w own bathroom that can be your personal oasis after a long day~ New Carpet on the Main floor. Downstairs you do have the ideal Family room & or a versatile space in which you can create your own Mother in Law suite & or a future ADU unit for potential income; get "Creative". The basement has plenty of versatile space when it come's bedrooms-a theater room-a flex space for storage & your very own private office-den & or craft room. Home is centrally located to new shopping centers-parks-schools and easy access for all your commute needs w freeway's/corridors. Don't let this one slip away~

