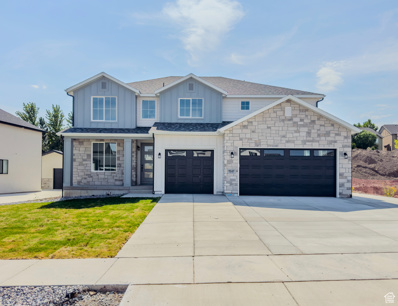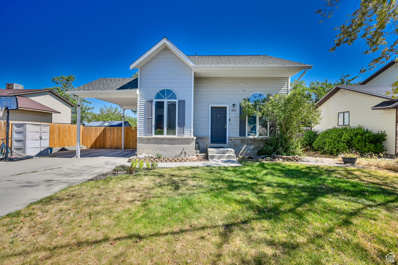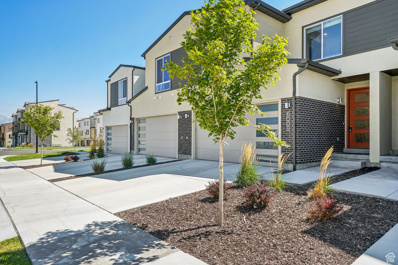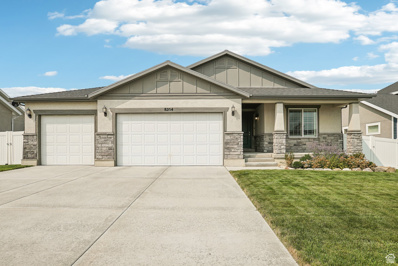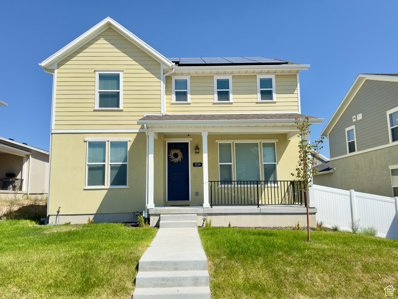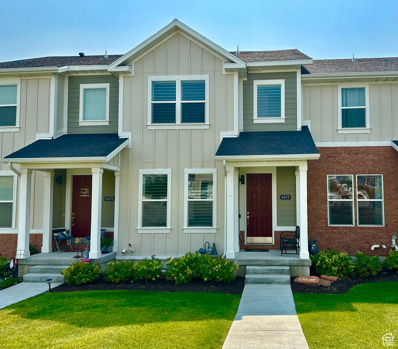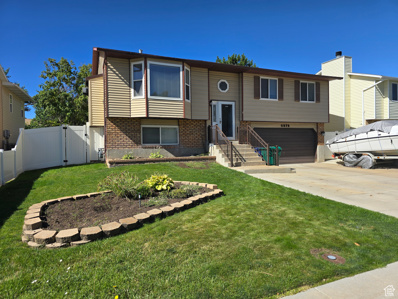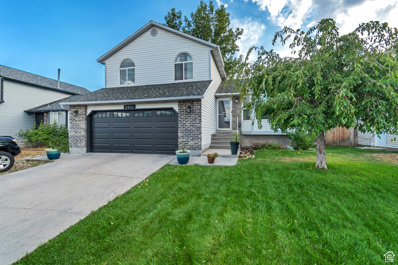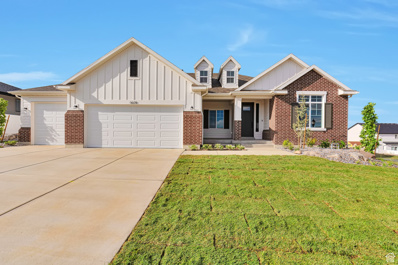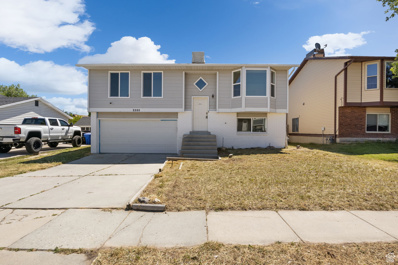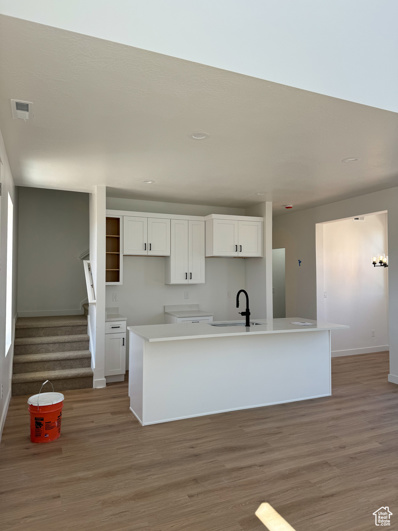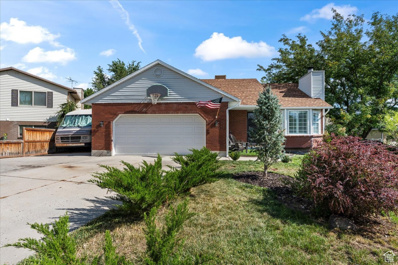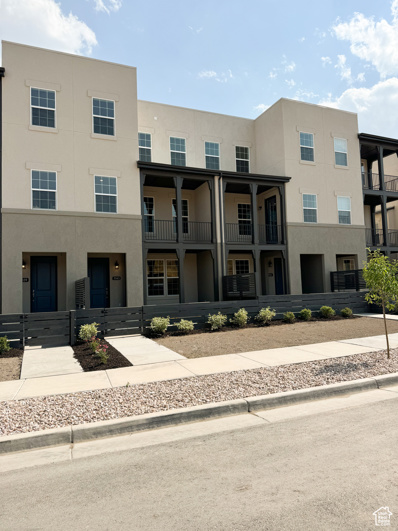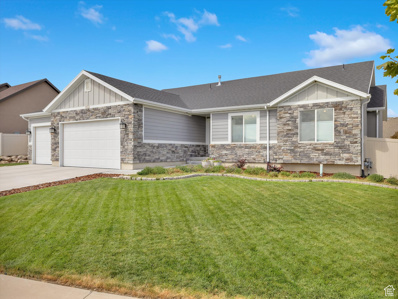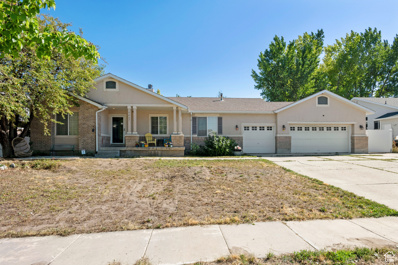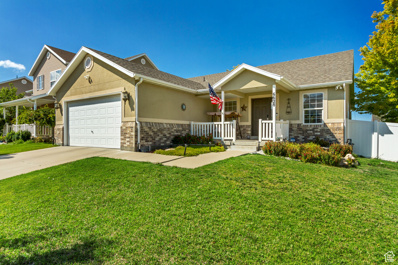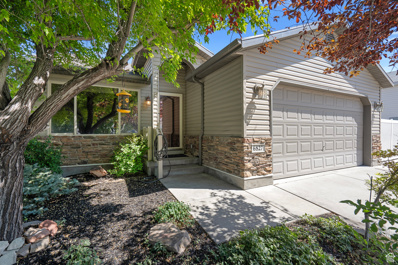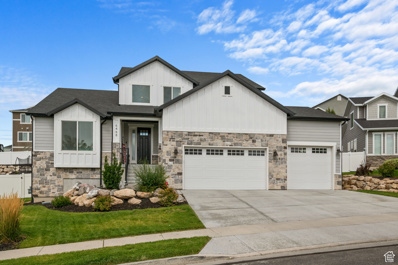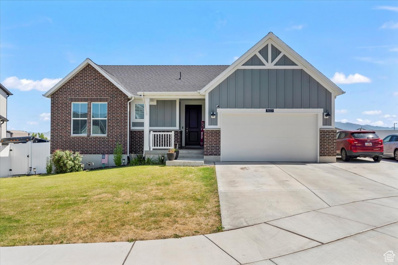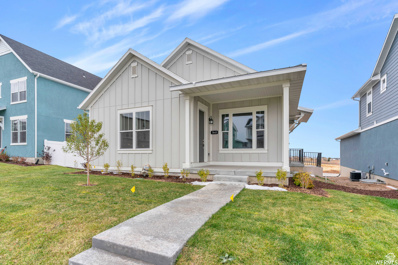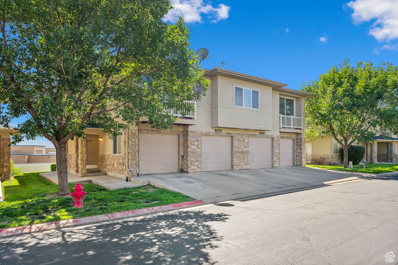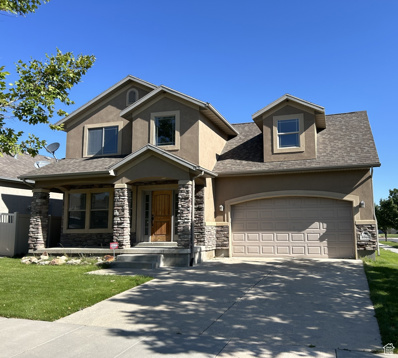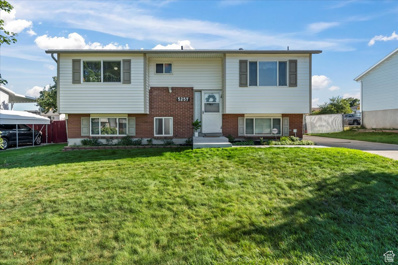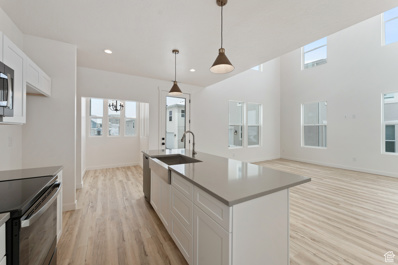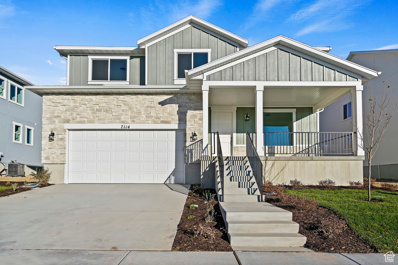West Jordan UT Homes for Rent
$910,000
7147 MOOREPARK West Jordan, UT 84081
- Type:
- Single Family
- Sq.Ft.:
- 4,232
- Status:
- Active
- Beds:
- n/a
- Lot size:
- 0.27 Acres
- Baths:
- MLS#:
- 2022578
- Subdivision:
- SYCAMORES COVE
ADDITIONAL INFORMATION
The Witzel Floorplan: main level guest suite and a large office! Extra large open kitchen and two-story vaults. Huge well appointed laundry room with storage galore! Primary bedroom has a very large walk in closet and a massive bathroom complete with large shower with separate tub, dressing table, and a double sink vanity. Beautiful Designer Upgrades throughout!
$470,000
6551 LOTUS West Jordan, UT 84081
- Type:
- Single Family
- Sq.Ft.:
- 1,718
- Status:
- Active
- Beds:
- n/a
- Lot size:
- 0.12 Acres
- Baths:
- MLS#:
- 2022336
- Subdivision:
- OQUIRRH SHADOWS #5
ADDITIONAL INFORMATION
Welcome to this beautiful home in the heart of West Jordan! This charming 4 bedroom home also has an additional room that can be used as an office, den or even a GIANT walk in closet! It also includes 2 living spaces so the home is brimming with love and potential. Step inside to find a beautifully updated interior featuring central AC, newer appliances in the kitchen, updated bathrooms with new shower surround, and new doors and fresh paint in the bedrooms which create an inviting atmosphere. This home will include a Vivint home security system. It also features a large fully fenced backyard with a shed, plus RV parking, and covered parking! So it is ready for you to create lasting memories. Some of the carpet could be replaced, so the owner is willing to offer a $3,000 flooring allowance! Don't miss out on this opportunity to make it your own! Easy to show. Call or go online to schedule your showing today!
- Type:
- Townhouse
- Sq.Ft.:
- 2,282
- Status:
- Active
- Beds:
- n/a
- Lot size:
- 0.03 Acres
- Baths:
- MLS#:
- 2022211
- Subdivision:
- ADDENBROOK
ADDITIONAL INFORMATION
Welcome to your dream home in the heart of a vibrant new community! Built by Garbett Homes in 2023, this immaculate residence offers 4 bedrooms and 3.5 baths, including a fully finished basement pre-plumbed for a kitchenette to make the basement bedroom into a separate living space. The kitchen features granite countertops, a gas range, and an oversized island perfect for entertaining. Upstairs, three spacious bedrooms boast ample storage and large windows framing natural light-filled spaces. Nestled in a serene location backing onto the elementary school, with easy access to Mountain View Corridor and nearby shopping, this home combines modern comfort with convenient living. This home is Zero energy ready, solar ready, Highly energy efficient, and has an EV charger in the garage, tankless water heater, and radon mitigation. All help make the utility cost lower.
- Type:
- Single Family
- Sq.Ft.:
- 2,968
- Status:
- Active
- Beds:
- n/a
- Lot size:
- 0.21 Acres
- Baths:
- MLS#:
- 2024272
- Subdivision:
- HYDE POINT
ADDITIONAL INFORMATION
Welcome to your dream home in the sought-after Hyde Point Neighborhood! Just 6 years young, this stunning residence offers an open floor plan with numerous upgrades, including elegant flooring, recessed lighting, plantation shutters, and a spacious, family-friendly great room. The dining nook flows seamlessly into a beautiful kitchen, featuring stainless steel appliances, stylish cabinets, quartz countertops, pendant lighting, and a large center island. Step outside from the kitchen to your back patio, where you can enjoy the expansive, fenced backyard and serene views. The main floor primary suite is a true retreat, complete with a walk-in closet, a luxurious split tub, and a tiled walk-in shower. Parking is a breeze with a dedicated RV area, so you'll never have to worry about space. The finished basement is an entertainer's dream, boasting a custom-built wet bar and a spacious gathering room, perfect for hosting family and friends. Additionally, there are three more bedrooms, a full bath, and plenty of storage. Don't miss the chance to make this exceptional home yours today Buyer is advised to obtain an independent measurement. Buyer/Buyers Agent to verify all info including sq. ft.
- Type:
- Single Family
- Sq.Ft.:
- 3,045
- Status:
- Active
- Beds:
- n/a
- Lot size:
- 0.11 Acres
- Baths:
- MLS#:
- 2022144
- Subdivision:
- OQUIRRH WEST
ADDITIONAL INFORMATION
***SHORT SALE OR THERE IS AN ASSUMABLE FHA MORTGAGE OPTION WITH 5.375% RATE (CALL FOR THOSE DETAILS); WITH THIRD PARTY APPROVAL *** Welcome to this beautifully maintained, nearly new home, built just two years ago. The open floor plan is perfect for entertaining, with plenty of natural light throughout. The kitchen is a highlight, featuring a large island with sleek white quartz countertops, ideal for casual meals or hosting friends. It flows seamlessly into the spacious family room, where big windows offer mountain views. The backyard is fenced and fully landscaped with a patio. The master suite is a peaceful retreat with a private bathroom and a large walk-in closet, plus an oversized walk-in shower. This home also comes with energy-saving upgrades like ** solar panels installed just a year ago, a tankless water heater, and a whole-house water softener. The garage is equipped with a supercharger and dual EV chargers, perfect for electric vehicle owners. With modern upgrades, high-quality finishes, and careful maintenance, this home is ready for you to move in and enjoy. Don't miss out on this fantastic, move-in-ready property! * Square Footage Figures Are Provided As a Courtesy Estimate Only. Buyer Is Advised To Obtain An Independent Measurement. All Information Herein Is Deemed Reliable But Is Not Guaranteed. Buyer Is Responsible To Verify All Listing Information, Including Square Footage/ Acreage, To Buyer's Own Satisfaction. ** The property includes solar panels, for which there is an outstanding balance and a loan that needs to be assumed. The sellers typical electric bill is averaging $5 a month for the home and the two electric vehicles.
- Type:
- Townhouse
- Sq.Ft.:
- 1,958
- Status:
- Active
- Beds:
- n/a
- Lot size:
- 0.06 Acres
- Baths:
- MLS#:
- 2021849
- Subdivision:
- TERRACE HILLS
ADDITIONAL INFORMATION
**NEW PRICE** - Beautiful Townhome with Mountain and Valley Views ... clean and well maintained - like new! Open main floor with high ceilings, large kitchen with island and deck off dining area. Gorgeous plantation shutters throughout. Finished basement with additional bedroom and full bath. South facing garage and driveway on back of home (alley access). Close to shopping, restaurants, and Mountain View Corridor. A Must See!
- Type:
- Single Family
- Sq.Ft.:
- 1,640
- Status:
- Active
- Beds:
- n/a
- Lot size:
- 0.12 Acres
- Baths:
- MLS#:
- 2021841
- Subdivision:
- OQUIRRH SHADOWS #20
ADDITIONAL INFORMATION
YOU DO NOT WANT TO MISS OUT ON THIS BEAUTIFUL HOME. Situated off a quite cul-de-sac. You want pride of ownership this home is for you. This home owner has always kept this house spotless and up to date. With the wide open floor plan, you can host any gathering. Incredible private and maintained backyard with pergola, covered deck, garden boxes, and shed for all your storage needs. You won't have to do anything but move right in. Don't let this great opportunity slip through your fingers. Buyer & Buyers Agent to verify all. Square footage figures are provided as a courtesy estimate only and were obtained from MLS . Buyer is advised to obtain an independent measurement.
$510,000
5461 ARISTADA West Jordan, UT 84081
- Type:
- Single Family
- Sq.Ft.:
- 2,565
- Status:
- Active
- Beds:
- n/a
- Lot size:
- 0.11 Acres
- Baths:
- MLS#:
- 2021714
- Subdivision:
- OQUIRRH SHADOWS #24B
ADDITIONAL INFORMATION
Welcome to your dream home in the heart of West Jordan! This charming 4-bedroom, 3-bathroom residence perfectly balances comfort, convenience, and style. As you step inside, you'll be greeted by a spacious, inviting living area that flows seamlessly into the kitchen and family room-ideal for entertaining or family gatherings. Each of the four bedrooms is generously sized with plenty of natural light, offering cozy retreats for everyone in the household. The three full bathrooms are tastefully designed with modern finishes. The family room in the basement offers versatile space and could easily serve as a 5th bedroom, home office, or playroom. Imagine enjoying BBQs and gatherings on the backyard patio, perfect for creating lasting memories with friends and family. This home is conveniently located near the Mountain View Corridor and just minutes away from a variety of shopping and dining options, ensuring that everything you need is within easy reach. Square footage figures are provided as a courtesy estimate only. Buyer is advised to obtain an independent measurement.
$1,079,900
6638 BRAEBURN West Jordan, UT 84081
- Type:
- Single Family
- Sq.Ft.:
- 3,938
- Status:
- Active
- Beds:
- n/a
- Lot size:
- 0.27 Acres
- Baths:
- MLS#:
- 2021576
- Subdivision:
- ORCHARD HEIGHTS
ADDITIONAL INFORMATION
Symphony Homes, Orchard Heights community, LOT#308. This home is estimated to be complete August 2024. Come see the difference from this renowned local builder of semi-custom homes! Great looking Farmhouse style rambler, the Concerto XL plan, offers an ideal floor plan and magnificent views of the Wasatch from out here on the west bench of the valley! Many upgrades throughout and classy interior design and finishes! This home features high ceilings throughout, including 9' foundation, making the finished basement taller. Designer mill work that will impress, including built in mudroom bench with hooks, and a lovely tray ceiling in the primary bedroom with crown molding. The game room is perfect for entertaining, and the basement has been stubbed for a future web bar if you desire to add it!
- Type:
- Single Family
- Sq.Ft.:
- 1,392
- Status:
- Active
- Beds:
- n/a
- Lot size:
- 0.12 Acres
- Baths:
- MLS#:
- 2021569
- Subdivision:
- OQUIRRH SHADOWS #15
ADDITIONAL INFORMATION
**Cozy elegance awaits: Your dream home in the heart of a vibrant neighborhood!** Welcome to this stunning remodeled home that perfectly combines modern elegance with cozy charm. Featuring **4 spacious bedrooms** and **2 beautifully updated bathrooms**, this residence offers plenty of room for family and guests. The open concept living area is perfect for entertaining or enjoying quiet evenings at home . Situated in a **awesome neighborhood ** on a **picturesque street**, you'll enjoy the convenience of being just minutes away from shopping, dining, and recreational activities. This home is not just a place to live, but a lifestyle choice that embraces community and comfort. Step outside to your **big backyard**, ideal for summer barbecues, playful afternoons, or simply relaxing under the sun. The motivated sellers are excited to pass on this treasure to the next fortunated owner. **Don't miss the chance to make this beautifully remodeled house your new home!**
- Type:
- Single Family
- Sq.Ft.:
- 1,360
- Status:
- Active
- Beds:
- n/a
- Lot size:
- 0.1 Acres
- Baths:
- MLS#:
- 2021261
ADDITIONAL INFORMATION
TO BE BUILT. Single family under $500,000. Snag this last and final lot with large green space in front of home. Come see why these Mews floor plans sell quickly in our West Jordan Community! This home features a large family room and kitchen, along with vaulted ceilings which brings in lots of natural light. You will enjoy your own large private back patio which is fenced off and a large front yard. Home has three large bedrooms with 2 full bathrooms.
$547,000
5120 CYCLAMEN West Jordan, UT 84081
- Type:
- Single Family
- Sq.Ft.:
- 2,236
- Status:
- Active
- Beds:
- n/a
- Lot size:
- 0.21 Acres
- Baths:
- MLS#:
- 2021278
- Subdivision:
- OQUIRRH SHADOWS #9-A
ADDITIONAL INFORMATION
Owner Occupied. Please schedule appointment to show home. Charming West Jordan Location! 4 large bedrooms and 2 full baths, Spacious family rooms, Big kitchen dining area. Home has been updated through out, neutral colors and designs. Newer flooring and fixtures. Lots of extras and upgrades. Close shopping and schools, this is a must see! New roof 2019.
- Type:
- Townhouse
- Sq.Ft.:
- 1,901
- Status:
- Active
- Beds:
- n/a
- Lot size:
- 0.1 Acres
- Baths:
- MLS#:
- 2021124
ADDITIONAL INFORMATION
Last Chance to Own a Townhome in Our West Jordan Community! Discover the final townhome available in our exclusive community, featuring a unique design with three master suites. Two of these spacious suites are located upstairs and boast tall ceilings and walk-in closets. The main floor includes a partially finished third master suite, complete with plumbing rough-ins for a full bathroom and a large walk-in closet. The kitchen is a highlight, showcasing upgraded countertops and flooring throughout. Additionally, the home includes a convenient half bath for guests and a generously sized built-in pantry with ample shelving. Don't miss this exceptional opportunity-this one-of-a-kind townhome will be ready by early January 2025. Note that townhomes will not be available in future phases, so act quickly to secure this unique offering! Buyer is advised to obtain an independent measurement.
- Type:
- Single Family
- Sq.Ft.:
- 3,320
- Status:
- Active
- Beds:
- n/a
- Lot size:
- 0.29 Acres
- Baths:
- MLS#:
- 2021371
- Subdivision:
- THREE FORKS
ADDITIONAL INFORMATION
This stunning home is one you will want to see. It is perfection at every turn with wide open space, gorgeous custom lighting, tall cabinets, a wonderful mud area, 9-foot basement walls, vaulted ceilings, a grand master bathroom, new appliances and a custom oversized 3-car garage that fits the cars, the toys and the gym! This home is spotless and is thoughtfully designed with ample storage closets for easy organization and room to spread out and entertain. The details are everything here!
$685,000
5467 WINDMILL West Jordan, UT 84081
- Type:
- Single Family
- Sq.Ft.:
- 3,308
- Status:
- Active
- Beds:
- n/a
- Lot size:
- 0.28 Acres
- Baths:
- MLS#:
- 2020797
- Subdivision:
- WHEATRIDGE EST
ADDITIONAL INFORMATION
Welcome to your new oasis! This beautifully maintained home features an abundance of natural light, highlighting the spacious, layout. Enjoy outdoor living with a prepped, partially xeriscaped yard, complete with a fire pit, hammock stand, and basketball court. Relax in the hot tub on the TREX deck or entertain in the fully equipped wet bar in the finished basement. With so much storage space throughout, you'll have room for all your needs. Don't miss out on this perfect blend of comfort and functionality-schedule a visit today!
- Type:
- Single Family
- Sq.Ft.:
- 3,540
- Status:
- Active
- Beds:
- n/a
- Lot size:
- 0.16 Acres
- Baths:
- MLS#:
- 2020253
- Subdivision:
- OAKS AT JORDAN HILLS VILLAGES
ADDITIONAL INFORMATION
What a great place to call home this Rambler Features an amazing floor plan you'll notice walking into the home the High Vaulted Ceilings make the home feel so open. the kitchen has stainless steel appliances, and room for dining. you find 3 bedrooms & an office upstairs as well as 3 Bedrooms downstairs. The downstairs is ready for its finishing touches but is mostly completed. The Furnace, HVAC, Water heater & Water Softener all newer as of 2021. Outside features an open patio matures trees/fruit trees beautiful bushes and plants great for relaxing & entertaining. This home has been very well taken care of and lots of updates have been added come by today and see it for yourselves !! ***TO VIEW FULL MOTION VIDEO OF THIS HOME PRESS THE TOUR BUTTON** **THIS HOME IS FEATURED ON TELEVISIONS REAL ESTATE ESSENTIALS ABC4 UTAH SUNDAYS AT 4:30PM *** Square footage figures are provided as a courtesy estimate only. Buyer is advised to obtain an independent measurement & verify all info.
- Type:
- Single Family
- Sq.Ft.:
- 2,432
- Status:
- Active
- Beds:
- n/a
- Lot size:
- 0.14 Acres
- Baths:
- MLS#:
- 2020035
- Subdivision:
- OQUIRRAH HIGHLANDS
ADDITIONAL INFORMATION
REDUCED 10k..................Newly listed Rambler located in the heart of the Salt Lake Valley. This property features a spacious floor plan, vaulted ceilings, open kitchen with stainless appliances, custom finished basement, and a large deck off the living room with sweeping mountain views. With just the few features mentioned and the , this property was built for entertainment! *Square footage figures are provided as a courtesy estimate only and were obtained from County Records, Buyer is advised to obtain an independent measurement.
- Type:
- Single Family
- Sq.Ft.:
- 4,356
- Status:
- Active
- Beds:
- n/a
- Lot size:
- 0.28 Acres
- Baths:
- MLS#:
- 2023596
- Subdivision:
- MAPLE HILLS
ADDITIONAL INFORMATION
Welcome to this stunning 4-bedroom, 2.5-bathroom home located in the charming community of West Jordan. Built just in 2020, this 2-story modern abode boasts an impressive 4356 square feet of living space, providing ample room for comfort and luxury. The house features a gourmet kitchen, equipped with a large island and a walk-in pantry, making it a dream come true for culinary enthusiasts. The beautiful finishes throughout the home add a touch of elegance and sophistication, meant to impress anyone who steps in. This home is nestled on a generous 0.28-acre lot and comes with a spacious 3-car garage, providing plenty of space for your vehicles and storage. The property strikes a perfect balance of modern chic and homey comfort, making it an ideal place to call home. Come and witness the perfect blend of luxury and functionality in this exquisite West Jordan home. It's more than just a house, it's the lifestyle you've been dreaming of. Square footage figures are provided as a courtesy estimate only. Buyer is advised to obtain an independent measurement.
$765,000
8153 6730 West Jordan, UT 84081
- Type:
- Single Family
- Sq.Ft.:
- 3,348
- Status:
- Active
- Beds:
- n/a
- Lot size:
- 0.21 Acres
- Baths:
- MLS#:
- 2019984
- Subdivision:
- PARK
ADDITIONAL INFORMATION
Welcome to this beautifully crafted rambler, built in 2022, offering contemporary living with a touch of elegance. This home features 3 bedrooms and 2 full bathrooms on the main level, providing a perfect balance of comfort and functionality. The open-concept layout boasts a bright and airy living room, seamlessly connecting to the modern kitchen, ideal for both daily living and entertaining. The fully finished basement extends your living space with a second family room, complete with a wet bar, perfect for gatherings or movie nights. You'll also find 3 additional bedrooms and a full bathroom, offering ample space for guests or a growing family. Step outside to enjoy the fully fenced yard, where privacy and relaxation are guaranteed. The terraced backyard is beautifully landscaped, creating an inviting outdoor oasis. With a large patio for entertaining, RV parking, and plenty of space to enjoy, this home has it all. Don't miss the opportunity to make this stunning rambler your own!
- Type:
- Single Family
- Sq.Ft.:
- 2,864
- Status:
- Active
- Beds:
- n/a
- Lot size:
- 0.14 Acres
- Baths:
- MLS#:
- 2019949
- Subdivision:
- OQUIRRH WEST II
ADDITIONAL INFORMATION
Largest lot in the phase, last corner lot available! Hurry in and built your dream home with Holmes Homes. You will love this 5 bedroom 4 bathroom Ranch style home. It boasts an open floorplan, large kitchen, butlers pantry option, and extension options to make home larger. Attend design studio appointment to design your own home and pic colors and finishes. Built time takes approximately 7-9 month from contract. Contact listing agent to secure your lot today. Price increases expected in next phase.
$330,000
8457 IVY GABLE West Jordan, UT 84081
- Type:
- Townhouse
- Sq.Ft.:
- 1,250
- Status:
- Active
- Beds:
- n/a
- Lot size:
- 0.01 Acres
- Baths:
- MLS#:
- 2019814
- Subdivision:
- IVY SPRINGS
ADDITIONAL INFORMATION
Welcome home! This cute townhome has a little bit of everything you want. A fantastic, bright and open main living space, a kitchen with no shortage of cabinet space (even a pantry closet), 2 separate deck spaces, and the list goes on. There are also 2 bedrooms including a LARGE primary bedroom with a great sized en suite bathroom. This location puts you in close proximity to everything you need including shopping, restaurants, and easy access to Mountain View Corridor to take you anywhere in the valley! Factor in the clubhouse, pool, and abundant green space in the community and this one is a no brainer! Click that "Tour" link for a 3D walk through and then call for your personal tour!
- Type:
- Single Family
- Sq.Ft.:
- 2,403
- Status:
- Active
- Beds:
- n/a
- Lot size:
- 0.13 Acres
- Baths:
- MLS#:
- 2019751
- Subdivision:
- SYCAMORES AT JORDAN HILLS
ADDITIONAL INFORMATION
Your dream home awaits! Inside, you'll be greeted by laminate floors, and a warm fireplace, creating a cozy home and welcoming atmosphere. The home has a master bath, adding a touch of privacy to your daily routine. The kitchen has big corner pantry, complete with a kitchen island. Other highlights include a master bedroom with a walk-in closet and main floor laundry. Don't miss the chance to make it yours. Contact us today to secure your future in this exceptional property!
$450,000
5257 BANQUET West Jordan, UT 84081
- Type:
- Single Family
- Sq.Ft.:
- 1,876
- Status:
- Active
- Beds:
- n/a
- Lot size:
- 0.17 Acres
- Baths:
- MLS#:
- 2020482
- Subdivision:
- OQUIRRH SHADOWS
ADDITIONAL INFORMATION
Enjoy your beautiful back yard from two decks in this sweet West Jordan home. New AC/Heating unit in 2020, New Water Heater 2021. New Siding in 2012 comes with transferable 50-year warranty. Includes all kitchen appliances: fridge new 2024, dishwasher new 2021. Friendly Neighborhood; Close to Schools. Google Fiber installed. Basement storage room could be turned into an office. Beautiful yard -- enjoy eating from your own garden. Carpet allowance will be considered.
- Type:
- Single Family
- Sq.Ft.:
- 1,360
- Status:
- Active
- Beds:
- n/a
- Lot size:
- 0.08 Acres
- Baths:
- MLS#:
- 2019691
- Subdivision:
- OQUIRRH WEST
ADDITIONAL INFORMATION
BRAND NEW single family home under $500K. Only two lots left of this awesome product! Stunning 18' ceilings and natural light in the great room greet you as you walk through the front door. Last corner lot available, and just feet away from a future community park. With some view of the Wasatch Mountains, you wont want to miss out on this lot. Full landscaping is included in price. Attend our state of the art design studio to select your colors and finishes. Extra length 2 car garage and spacious front and back patios. Located in a quiet new neighborhood close to shopping and major highways, with great views of the Wasatch and Oquirrh Mountains. Schedule an appointment with the listing agent to secure home
- Type:
- Single Family
- Sq.Ft.:
- 3,459
- Status:
- Active
- Beds:
- n/a
- Lot size:
- 0.13 Acres
- Baths:
- MLS#:
- 2019624
- Subdivision:
- OQUIRRH WEST II
ADDITIONAL INFORMATION
Last Lots of this phase selling fast. Hurry in to secure your lot and build your dream home with Utah's award winning builder Holmes Homes. You will love this spacious 2 story home with an unfinished basement (basement to be finished at buyers request). This home boasts a large covered front porch, spacious den, two story ceiling height in the great room and tons of windows to capture natural light, 3 bedrooms, 2.5 bathrooms, and a loft. You will love the owners suite with its spacious room, bathroom, and walk in closet. Plenty of room to grow into the almost 1200 sq foot basement. Attend design center appointments to select all of your colors and finishes. Model home open in community, contact listing agent to schedule an appointment today. All photos of previously built Chesney II A home.

West Jordan Real Estate
The median home value in West Jordan, UT is $356,900. This is lower than the county median home value of $363,100. The national median home value is $219,700. The average price of homes sold in West Jordan, UT is $356,900. Approximately 72.53% of West Jordan homes are owned, compared to 24.25% rented, while 3.21% are vacant. West Jordan real estate listings include condos, townhomes, and single family homes for sale. Commercial properties are also available. If you see a property you’re interested in, contact a West Jordan real estate agent to arrange a tour today!
West Jordan, Utah 84081 has a population of 111,937. West Jordan 84081 is more family-centric than the surrounding county with 45.37% of the households containing married families with children. The county average for households married with children is 40.67%.
The median household income in West Jordan, Utah 84081 is $72,083. The median household income for the surrounding county is $67,922 compared to the national median of $57,652. The median age of people living in West Jordan 84081 is 30.7 years.
West Jordan Weather
The average high temperature in July is 90.3 degrees, with an average low temperature in January of 22.6 degrees. The average rainfall is approximately 23.5 inches per year, with 70.4 inches of snow per year.
