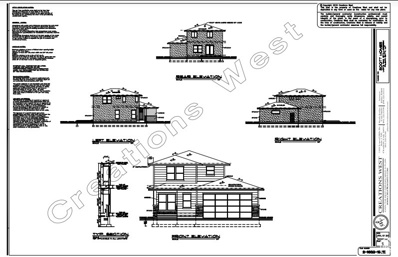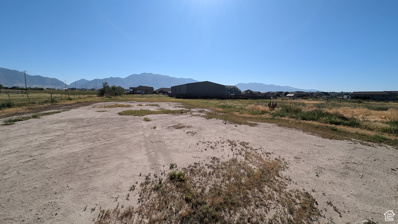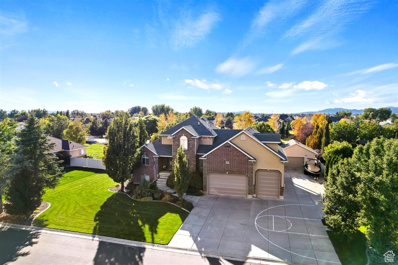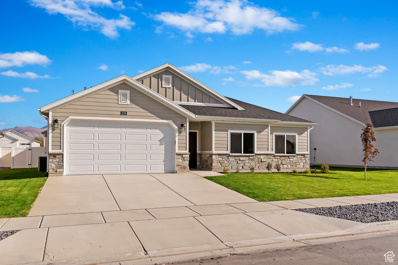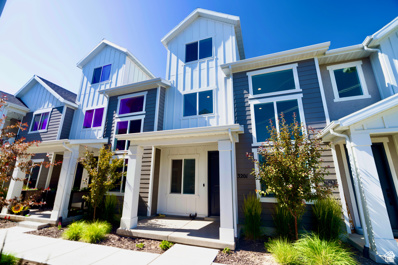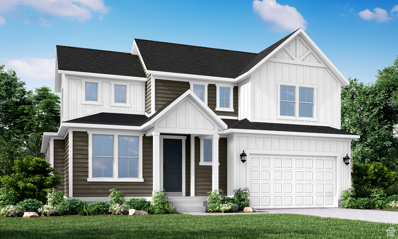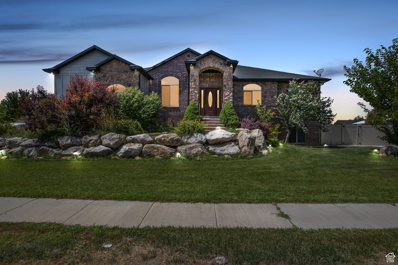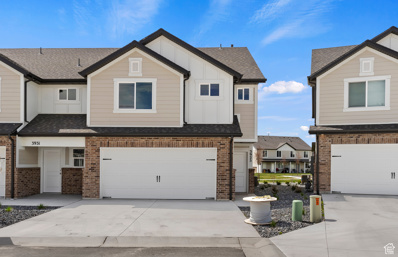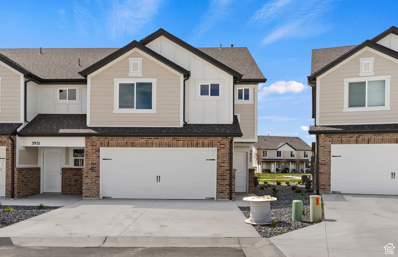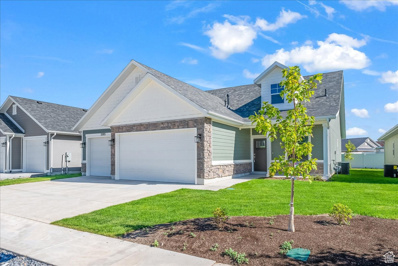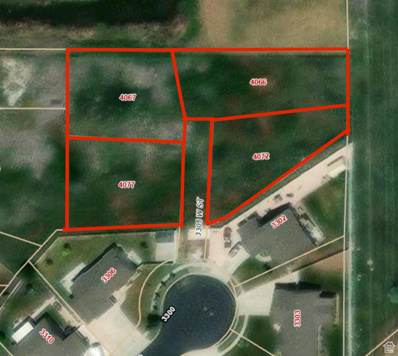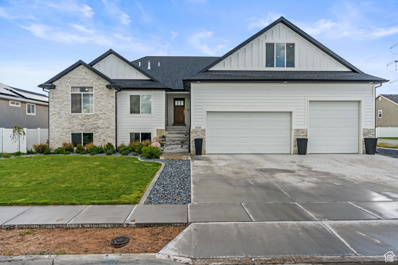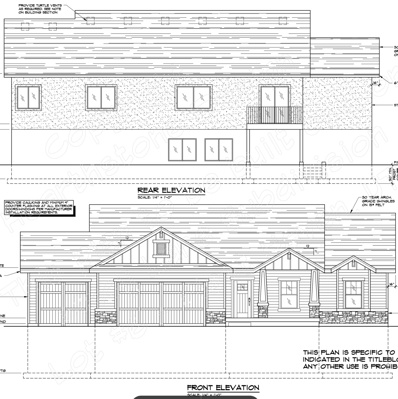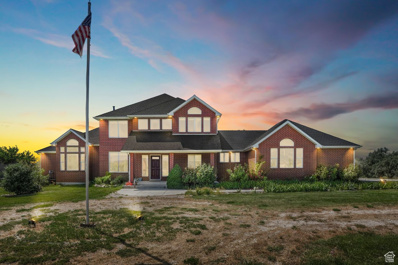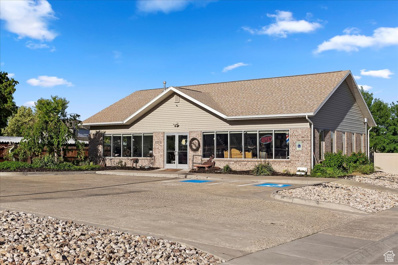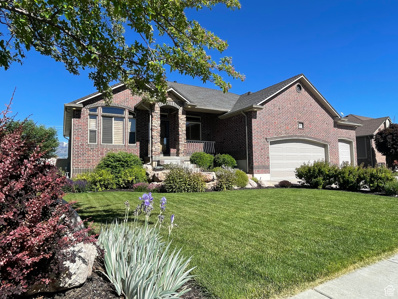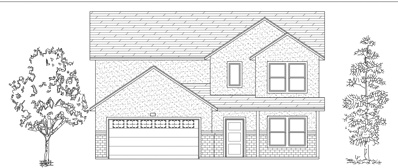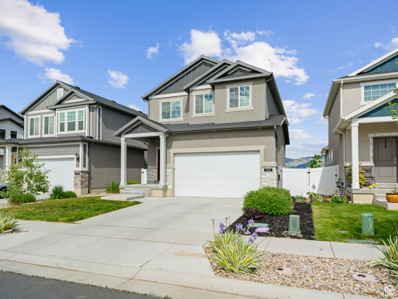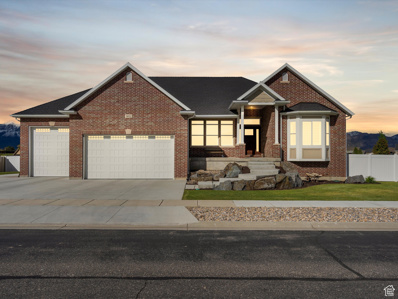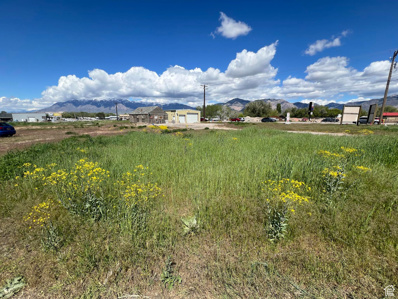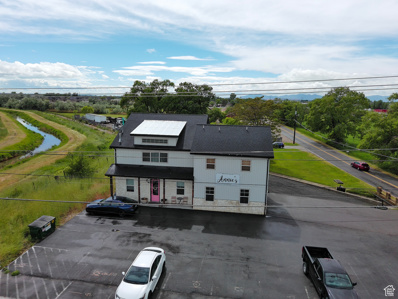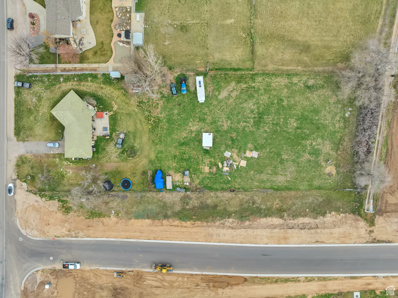West Haven UT Homes for Rent
$465,000
4651 4050 West Haven, UT 84401
- Type:
- Single Family
- Sq.Ft.:
- 1,666
- Status:
- Active
- Beds:
- n/a
- Lot size:
- 0.15 Acres
- Baths:
- MLS#:
- 2020039
- Subdivision:
- FAIR GROVE RETIREMENT COMMUNITY
ADDITIONAL INFORMATION
Main floor living at its finest! This custom-built patio home is situated towards the end of a cul-de-sac. Featuring a no-step entrance, large great room & kitchen area, grand master suite with walk-in closet and roll-in shower, and vaulted ceilings. Interior finishes include: tile flooring, 2-tone paint, can lighting, marble surround showers, solid surface countertops, high quality, custom cabinetry, and finish-grade painted garage. Exterior features include: oversized covered patio, 4' brick wainscot (all 4 sides), aesthetically appealing roofline, covered front porch, professionally landscaped yard with concrete curbing, and 6' vinyl privacy fence. Call now for an opportunity to view this home!
- Type:
- Single Family
- Sq.Ft.:
- 1,632
- Status:
- Active
- Beds:
- n/a
- Lot size:
- 0.29 Acres
- Baths:
- MLS#:
- 2020144
- Subdivision:
- HYLAND RANCH PHASE 2
ADDITIONAL INFORMATION
This TO BE BUILT floor plan is a wonderful start on a family home! You know, the one with the LAUNDRY ROOM on the second floor! No more running a marathon up and down those basement stairs to get your clothes clean! Select the colors, features and finishes you want, and enjoy your home curated to your needs. Our standard features list is so good, you'll feel like you're walking into an upgrade. Nestled in the heart of West Haven, Hyland Ranch is close to local schools and countless activities, yet quiet!
$225,000
2984 2700 West Haven, UT 84401
- Type:
- Land
- Sq.Ft.:
- n/a
- Status:
- Active
- Beds:
- n/a
- Lot size:
- 0.93 Acres
- Baths:
- MLS#:
- 2020067
- Subdivision:
- DEMILLES PLACE SUBDIVISION
ADDITIONAL INFORMATION
Spacious, flat lot perfect for building your dream home with room for horses. No HOA fees! Tucked away from the main road, this property offers privacy and a peaceful setting with stunning mountain views. The driveway is located north of the house at 2990, which faces 2700 West; the lot is directly east of this property. Please refrain from driving onto or disturbing the adjacent property or its owner. Utilities including water, sewer, gas, and power are available at the street. According to the West Haven City Planner, this lot is approved for one residential building, and you can still keep horses after construction. Buyers should verify all details and confirm building requirements and impact fees with the West Haven City Planning Department. Parcel information is provided as a courtesy estimate only and were obtained from county records. Buyer is advised to obtain an independent measurement and verify all information.
$995,000
3681 3650 West Haven, UT 84401
- Type:
- Single Family
- Sq.Ft.:
- 4,904
- Status:
- Active
- Beds:
- n/a
- Lot size:
- 0.69 Acres
- Baths:
- MLS#:
- 2019519
- Subdivision:
- COUNTRY HAVEN
ADDITIONAL INFORMATION
Welcome Home! Your Dream Home Awaits and listed well under appraised value! This stunning 6-bedroom, 6-bath home is the perfect blend of luxury and comfort. Situated on a large, beautifully landscaped lot, this home offers everything you've been dreaming of and more! Property Highlights: 6 Spacious Bedrooms - Plenty of room for family and guests. 6 Bathrooms - Elegantly designed for convenience and style. Detached Shop - Perfect for projects, hobbies, or extra storage. Basement Apartment - Ideal for rental income, guests, or an in-law suite. Bonus Room - An entertainer's paradise, perfect for game nights or gatherings. Gorgeous Landscaping - Mature trees and beautifully manicured lawns create a serene outdoor retreat. Tons of Parking - Ample space for multiple vehicles, including room for an RV or boat. Vaulted Ceilings - Enhancing the open and airy feel of your new home. Located in a desirable neighborhood, this home offers both privacy and convenience, with easy access to local amenities, schools, and shopping. Don't Miss Out! This dream home has everything you need and more. Schedule your tour today and experience luxury living at its finest!
$529,900
3176 3150 West Haven, UT 84401
- Type:
- Single Family
- Sq.Ft.:
- 1,747
- Status:
- Active
- Beds:
- n/a
- Lot size:
- 0.15 Acres
- Baths:
- MLS#:
- 2018504
- Subdivision:
- ASPIRE POINTE
ADDITIONAL INFORMATION
Square footage figures are provided as a courtesy estimate only and were obtained from builder plans. Buyer is advised to obtain an independent measurement.
$679,900
4496 3600 West Haven, UT 84401
- Type:
- Single Family
- Sq.Ft.:
- 3,114
- Status:
- Active
- Beds:
- n/a
- Lot size:
- 0.33 Acres
- Baths:
- MLS#:
- 2017930
- Subdivision:
- THE GROVE AT GREEN FARM
ADDITIONAL INFORMATION
PRICE REDUCTION - ASSUMABLE FHA LOAN - 2.75% interest rate w/ approx. $310,000 balance!!! Take advantage of this amazing financing option! Enjoy quiet solitude at the end of the row, w/ farmland and gorgeous sunsets to the west. This newer rambler features upgrades throughout, including heightened ceilings w/ tray ceiling in family room, custom cabinetry & railings, bright & open floor plan w/ large windows, well-designed kitchen w/ large island bar & extra cabinetry & counter-space, staggered cabinets w/ craftsman trim, separate dining area and spacious great room (perfect for gathering & entertaining). Primary suite features oversized walk-in shower, spacious walk-in closet, & room to spare! This property also provides room to grow in the unfinished basement w/ separate walk-out, RV & additional parking, and spacious backyard w/ MASSIVE patio! Private tranquility at the end of the street....don't miss this one!
$408,000
3201 3825 West Haven, UT 84401
- Type:
- Townhouse
- Sq.Ft.:
- 2,109
- Status:
- Active
- Beds:
- n/a
- Lot size:
- 0.03 Acres
- Baths:
- MLS#:
- 2017501
- Subdivision:
- SALT POINT
ADDITIONAL INFORMATION
Short Sale subject to bank approval. This 2022-built townhome is spacious and priced to sell! Enjoy a modern main level with high ceilings, double-stacked kitchen cabinets, and a bright great room. Features include stylish metal railings, a second-story owner's suite with en-suite bathroom and walk-in closet, plus a loft. The third story offers three additional bedrooms and the laundry area. Conveniently located near Midland Drive. Square footage is an estimate from Woodside Homes; buyers should verify. Information is provided as a courtesy and is deemed reliable but not guaranteed.
$589,000
1871 2475 West Haven, UT 84401
- Type:
- Single Family
- Sq.Ft.:
- 2,289
- Status:
- Active
- Beds:
- n/a
- Lot size:
- 0.23 Acres
- Baths:
- MLS#:
- 2015823
- Subdivision:
- FAIRHAVEN 304
ADDITIONAL INFORMATION
Come experience the charm of our 2200 Farmhouse home, located in a desirable West Haven community! This beautiful residence features a modern kitchen with pristine white laminate cabinets and elegant quartz kitchen countertops, paired perfectly with high-end stainless steel gas appliances. The flooring combines laminate hardwood, vinyl tile, and carpet, offering both durability and comfort. The home includes a spacious 3-car garage with a convenient keypad entry, and features charming box windows in both the kitchen nook and owner's bedroom providing lots of extra space. The tankless water heater and energy-efficient options ensure a sustainable and cost-effective living experience while interior highlights include 2 tone paint, classic craftsman base and casing, a grand bathroom with cultured marble shower surrounds with brushed and satin nickel hardware that adds a touch of elegance. This home seamlessly blends style, functionality, and comfort for all your needs!
$1,100,000
1699 2550 West Haven, UT 84401
- Type:
- Single Family
- Sq.Ft.:
- 5,208
- Status:
- Active
- Beds:
- n/a
- Lot size:
- 0.69 Acres
- Baths:
- MLS#:
- 2016295
- Subdivision:
- HOLMES ESTATES
ADDITIONAL INFORMATION
MOTIVATED SELLER! Bring your offers. Open-concept floor plan featuring a large kitchen, dining area, and a spacious living room perfect for entertaining. Enjoy the view from the large windows and private covered deck. The fully equipped basement apartment offers a separate living suite with an oversized bedroom, bathroom, family room, laundry area, and a private entrance with covered patio. Gas fireplaces upstairs and down. Lots of parking with 3 garages, and plenty of room for RV and boat parking. The detached garage with a workshop is heated. The property boasts fruit trees, grape vines, a swing set, and a generous lawn, providing a a nice outdoor setting. Square footage figures are provided as a courtesy estimate only and were obtained from tax records. Buyer is advised to obtain an independent measurement.
- Type:
- Townhouse
- Sq.Ft.:
- 1,549
- Status:
- Active
- Beds:
- n/a
- Lot size:
- 0.1 Acres
- Baths:
- MLS#:
- 2013047
- Subdivision:
- ELLIES LANDING
ADDITIONAL INFORMATION
**This listing is for the END UNIT #61 With a 2-car garage** Beautiful new townhome community! Loaded with upgrades! Custom cabinetry, tile backsplash, LVP flooring, stainless steel appliances, craftsman styling on exterior finish & interior doors & trim, upgraded plumbing & lighting fixtures, walk-in-closet w/ organizers, marble window sills, belt-driven quiet garage door, covered patio, & much more! Square footage figures are provided as a courtesy. Buyer to verify all. *Photos are of similar home. This one is nearing completion*
$404,900
3385 3950 West Haven, UT 84401
- Type:
- Townhouse
- Sq.Ft.:
- 1,552
- Status:
- Active
- Beds:
- n/a
- Lot size:
- 0.01 Acres
- Baths:
- MLS#:
- 2012983
- Subdivision:
- ELLIES
ADDITIONAL INFORMATION
READY NOW.Super nice 2-car townhome in a perfect location in West Haven. This homes has 3 bedrooms 2.5 baths. Master is conveniently separated from kids bedrooms to offer privacy but close enough to hear those little ones. Grand master bathroom has separate tub/ shower combo. Home is loaded with tons of extras, come and see.
$549,900
3393 SOPHIE West Haven, UT 84401
- Type:
- Single Family
- Sq.Ft.:
- 1,733
- Status:
- Active
- Beds:
- n/a
- Lot size:
- 0.14 Acres
- Baths:
- MLS#:
- 2009695
- Subdivision:
- SOPHIE LANE
ADDITIONAL INFORMATION
Welcome to our newly constructed Sophie Lane Patio Homes! This home features a beautiful main level rambler consisting of a 3-bedroom 2 bathroom and large 3-car garage. This is the only home left on Sophie Lane in this all one-level floor plan variation! The home is conveniently laid out with the center of the house encompassing the open-concept kitchen & great room area. The spacious master bedroom suite sits on one wing of the home, while the other two spare bedrooms and guest bathroom are directly across on the other wing of the house which allows nice separation and privacy. This home has already been fully landscaped with an automatic sprinkler system, as well as a fully fenced backyard and side-gate access! With the 3-car garage, you will not be limited on your parking & storage space. Lastly, Sophie Lane requires NO HOA monthly or annual fees! Seller is offering up to $10,000 in Buyer's concessions that can be used towards closing costs or Rate buy down when buyer uses preferred lender
$500,000
4077 3305 West Haven, UT 84401
- Type:
- Land
- Sq.Ft.:
- n/a
- Status:
- Active
- Beds:
- n/a
- Lot size:
- 1.1 Acres
- Baths:
- MLS#:
- 2009327
ADDITIONAL INFORMATION
Price includes all 4 papered (entitled) lots in the heart of West Haven. Each lot has a separate tax I.D. number. 086740005, 086740006, 086740007, 086740008. See Weber County Parcel Map for details. All development and engineering plans are completed, paid for, and included in the purchase. Please contact Mike or Emily for more information and questions.
$649,990
3310 3275 West Haven, UT 84401
- Type:
- Single Family
- Sq.Ft.:
- 3,602
- Status:
- Active
- Beds:
- n/a
- Lot size:
- 0.26 Acres
- Baths:
- MLS#:
- 2007277
- Subdivision:
- HYLANDS RANCH SUBDIV
ADDITIONAL INFORMATION
**HUGE PRICE IMPROVEMENT** Like new rambler featuring an elegant kitchen with custom cabinetry and beautiful quartz counter tops, a covered deck, an extra tall third car garage on a corner lot and a bonus room! Located in a brand new neighborhood and close to everything West Haven has to offer. This house speaks for itself when it comes to style. Come and see this home, it will not disappoint.
$689,950
3634 MACY West Haven, UT 84401
Open House:
Saturday, 11/16 11:00-2:00PM
- Type:
- Single Family
- Sq.Ft.:
- 3,552
- Status:
- Active
- Beds:
- n/a
- Lot size:
- 0.29 Acres
- Baths:
- MLS#:
- 2007013
ADDITIONAL INFORMATION
Our Remington plan located on lot 6 of our new Macy Lane development in West Haven, consists of a 3 bed, 2 bath rambler on the main level! Enjoy stepping inside your home from the large 3-car garage in to the mudroom and laundry room area which leads you into the spacious kitchen, dining & great room area! In the unfinished basement this home features a future ADU setup if desired, with the walk-out basement entrance, basement kitchenette & additional 2 bed 1 bath. Basement plans also include space for a large future family room, office & cold storage. As mentioned, the basement is going to be built unfinished but you have the option of us fully finishing it if desired for the extra livable space. Enjoy the large 0.31 acre lot and make it your own or we can assist with fully landscaping the lot for you! Seller is offering up to $15,000 in Buyers concessions that can be used towards closing costs or Rate buy down when buyer uses preferred lender.
$1,800,000
4977 3450 West Haven, UT 84401
- Type:
- Land
- Sq.Ft.:
- n/a
- Status:
- Active
- Beds:
- n/a
- Lot size:
- 5.98 Acres
- Baths:
- MLS#:
- 2009582
ADDITIONAL INFORMATION
4,455 sq ft Quonset, Out Building. 5,489 sq ft House 1,165 sq ft Garage with 220 hookup and a mirrored storage under the garage. Green Belt Acreage
$1,300,000
3775 2700 West Haven, UT 84401
- Type:
- Retail
- Sq.Ft.:
- n/a
- Status:
- Active
- Beds:
- n/a
- Lot size:
- 0.4 Acres
- Baths:
- MLS#:
- 2005502
ADDITIONAL INFORMATION
Retail, office space or another use could all be ideal! So many possibilities! This is your chance to own an established and loved business in the strong and still growing city of West Haven. Vickie's Salon has been a well received and highly trafficked salon for 25+ years. With 11 barber and beauty stations and two nails stations, clients are always being served and rental income is consistent. Although this salon has grown to be a staple in West Haven, the LOCATION of the property and building would be ideal for other business types too. Sitting just feet from one of the most traveled roadways in the area, Midland Drive, both the CONVENIENCE and VISIBILITY would give any type of business an immediate advantage. With multiple windows providing ample natural light, two furnaces, two AC units, a 70 gallon water heater, central vacuum system, laundry and more, both owners and tenants operate in comfort! There is also a commercial grade salon fume remover/exhaust fan on the roof for clean air flow - an expensive and wonderful amenity. Rental income can vary but each of the 11 stations lease for approximately $800 per month. Due to business still operating daily, please call the agent to schedule a showing. There are two TAX ID numbers that will be transferred upon sale: 08-032-0016 and 08-032-0012. Property size and building square footage measurements were taken from the County Records and buyer is advised to verify.
$699,000
3668 3525 West Haven, UT 84401
- Type:
- Single Family
- Sq.Ft.:
- 3,746
- Status:
- Active
- Beds:
- n/a
- Lot size:
- 0.23 Acres
- Baths:
- MLS#:
- 2004859
- Subdivision:
- COUNTRY HAVEN
ADDITIONAL INFORMATION
Classy, one owner rambler. Desirable location in quiet cul-de-sac. So many great things to mention such as: Granite countertops and knotty alder plantation shutters. Master suite with fireplace, garden tub, walk around shower with additional rain head fixture, lower level walkout, oversized covered deck, 3 car heated garage, and drinking fountain in mud room. There is also room to grow with two nearly finished bedrooms in the lower level. You have to see this home before it's taken! This home displays pride of ownership, as it has been meticulously maintained showcasing careful attention to detail in every aspect of it's upkeep from the immaculate landscaping to the pristine interiors, it is evident that no effort has been spared in preserving the property's quality and charm.
- Type:
- Single Family
- Sq.Ft.:
- 2,386
- Status:
- Active
- Beds:
- n/a
- Lot size:
- 0.19 Acres
- Baths:
- MLS#:
- 2003227
- Subdivision:
- ASPIRE POINTE
ADDITIONAL INFORMATION
To be built ENSIGN floor plan in the Aspire Pointe Subdivision. It the ideal family home. Gathering space on the main floor is perfect for any size family. Oversize island makes it perfect to entertain and enjoy your family and friends. Four large bedrooms upstair with a laundry room right off the primary bedroom. Exceptional home for a growing family. Office space right off the entry. There are several floor plan options if the Ensign isn't the exact fit.
$540,000
1760 HAVEN West Haven, UT 84401
- Type:
- Single Family
- Sq.Ft.:
- 2,964
- Status:
- Active
- Beds:
- n/a
- Lot size:
- 0.09 Acres
- Baths:
- MLS#:
- 2001136
ADDITIONAL INFORMATION
Come check out this beautiful home with an elegant modern design. Stunning but cozy, this home has it all. Open floor plan with gorgeous mountain views. Unfinished basement that is plumbed for an additional bathroom. Close to shopping, schools and HAFB. Don't miss out on the opportunity to make this beautiful home yours.
$850,000
3052 RED SAND West Haven, UT 84401
- Type:
- Single Family
- Sq.Ft.:
- 4,338
- Status:
- Active
- Beds:
- n/a
- Lot size:
- 0.53 Acres
- Baths:
- MLS#:
- 1997946
- Subdivision:
- SEACRIST ESTATES
ADDITIONAL INFORMATION
Must see this custom-built brick rambler that is situated in a desirable neighborhood and on a quiet half-acre corner lot in West Haven. The craftsmanship in this home has been continuously refined with details to ensure the smallest features impress for years to come. The kitchen is lined with beautiful porcelain tile accenting the dark wooden and cream two-tone cabinets. The granite countertops were hand-selected to showcase a textured gray, speckled with subtle raspberry wisps against a modern Italian marble backsplash. The kitchen overlooks a great room and informal dining. It offers access to a suspended deck paving the way for outdoor entertainment while enjoying a fully fenced yard, multi-use pickleball court, and beautiful views of the mountains. The spacious primary suite located on the main floor offers tall 9-foot ceilings, an abundance of natural lighting and a gorgeous en-suite that is unparalleled. The en-suite offers a customized double vanity, a separate shower & soaking tub combo, and an oversized walk-in closet. The additional 4 bedrooms and 2 bathrooms throughout the home also offer a consistent quality. The oversized basement/family room presents various options for a growing family. Outfitted with a beautiful kitchenette, this space combines luxury and comfort. A bonus room lined with windows works well for a home gym or office. An additional crafting room with access to the cold storage has been provided and is a must-have for an at-home business startup or an avid hobbyist. You'll appreciate the spacious two-car garage and an oversized tandem two-car garage hangar, RV Pad, state-of-the-art mechanical room, walkout basement, enclosed/separate laundry room, and nook for catching up on your favorite books. Call us today to schedule an appointment to look at this truly one-of-a-kind home. Sq Footage and boundary lines are provided as a courtesy only. Buyer is advised to confirm all details.
- Type:
- Land
- Sq.Ft.:
- n/a
- Status:
- Active
- Beds:
- n/a
- Lot size:
- 4.31 Acres
- Baths:
- MLS#:
- 1996975
ADDITIONAL INFORMATION
**GROUND LEASE NEGOTIABLE** +/- 4.31 Acres Ground Lease Available. All or part, can be divided. Zoned West Haven City Mixed Use and C-2 Commercial. Ideal for many Commercial, Residential, and Industrial Uses. Frontage on Busy 1900 West. Close to freeway and major roads. Local, regional, and national commercial, industrial, and residential neighbors. Lot is level and shovel-ready. All utilities available. Weber County parcel #s 15-071-0008 & 15-061-0087.
$830,000
1905 2200 West Haven, UT 84401
- Type:
- Single Family
- Sq.Ft.:
- 2,545
- Status:
- Active
- Beds:
- n/a
- Lot size:
- 0.23 Acres
- Baths:
- MLS#:
- 2005602
ADDITIONAL INFORMATION
A dream opportunity for salon owners or investors! Built in 2020, this exceptional property is everything you've been searching for if you're looking to potentially make $60,000 + while owning the living space above the functioning salon! The salon features 4 private rooms and 7 booths, along with 4 nail stations, accommodating 16 stylists. Walk in and enjoy instant cash flow. Above the salon is a 2-bedroom, 2-bathroom home with a separate entrance, ensuring complete privacy. Additionally, the property includes a 2-car garage with ample storage space. Easy access to i-15 or i84 and downtown make this a rare find! Solar panels to be paid by seller at closing! Have a look at the appraisal in the attached documents and the Potential Gross Income (PGI) on page 63! The property is also being marketed commercially under MLS #2003113 www.utahrealestate.com/2003113
$1,200,000
3660 4700 West Haven, UT 84401
- Type:
- Retail
- Sq.Ft.:
- n/a
- Status:
- Active
- Beds:
- n/a
- Lot size:
- 1.51 Acres
- Baths:
- MLS#:
- 1991295
ADDITIONAL INFORMATION
So many possibilities! Commercial potential. Close to several large developments. 1.51 acers setting in an area perfect for up and coming economic growth in the beautiful city of West Haven. Think Dentist office, Doctor office, Office suites, or maybe a car wash. Buyer would have to explore possibilities with city and county.
$799,950
3604 MACY West Haven, UT 84401
Open House:
Saturday, 11/16 11:00-2:00PM
- Type:
- Single Family
- Sq.Ft.:
- 4,118
- Status:
- Active
- Beds:
- n/a
- Lot size:
- 0.31 Acres
- Baths:
- MLS#:
- 1985263
ADDITIONAL INFORMATION
Immerse yourself in the charm of this home, complete with landscaped front yard, sprinkler systems, and encircled by vinyl fencing. Beyond the picturesque exterior, discover a wealth of exceptional features within.Indulge in the convenience of a spacious 3-car garage, and find sanctuary in the four generously sized bedrooms, all located on the same level. With two full bathrooms and laundry, comfort and practicality effortlessly intertwine. The master suite exudes luxury, boasting an oversized walk-in closet, a sumptuous separate tub, and shower, and a private walkout patio-an idyllic setting for relishing mesmerizing sunsets from the comfort of your own bedroom. Awaiting your personal touch, the unfinished basement presents endless possibilities for future growth and expansion, with potential for 2+ bedrooms, a bathroom, and a family room-a canvas ready to be transformed to suit your lifestyle. Crafted by a distinguished builder with over three decades of expertise, this home epitomizes opulence without compromise. Revel in the elegance of solid countertops, the energy efficiency of LED lighting, and the sophistication of 4" baseboards. Step outside to the expansive deck adjacent to the kitchen, perfect for outdoor entertaining, or retreat to the dedicated home office, flooded with natural light-a haven for productivity. Gather around the fireplace on chilly winter nights, or explore the versatility of the large multi-use area upstairs-a space designed to adapt to your ever-changing needs. With its meticulous craftsmanship and thoughtful design, this home sets a new standard for luxurious living. Seller is offering up to $15,000 in Buyers concessions that can be used as closing costs or Rate buy down when buyer uses preferred lender.

West Haven Real Estate
The median home value in West Haven, UT is $552,200. This is higher than the county median home value of $427,000. The national median home value is $338,100. The average price of homes sold in West Haven, UT is $552,200. Approximately 69.9% of West Haven homes are owned, compared to 27.12% rented, while 2.98% are vacant. West Haven real estate listings include condos, townhomes, and single family homes for sale. Commercial properties are also available. If you see a property you’re interested in, contact a West Haven real estate agent to arrange a tour today!
West Haven, Utah has a population of 16,918. West Haven is more family-centric than the surrounding county with 48.4% of the households containing married families with children. The county average for households married with children is 38.78%.
The median household income in West Haven, Utah is $84,461. The median household income for the surrounding county is $74,345 compared to the national median of $69,021. The median age of people living in West Haven is 28.8 years.
West Haven Weather
The average high temperature in July is 91.5 degrees, with an average low temperature in January of 20.2 degrees. The average rainfall is approximately 19.9 inches per year, with 34 inches of snow per year.

