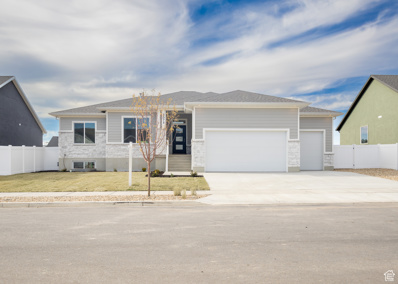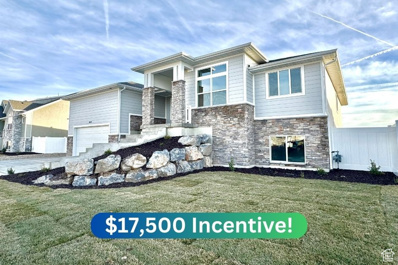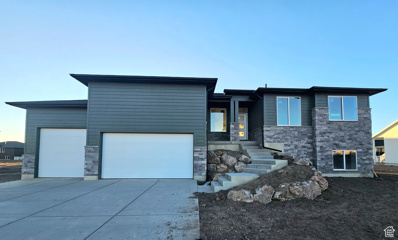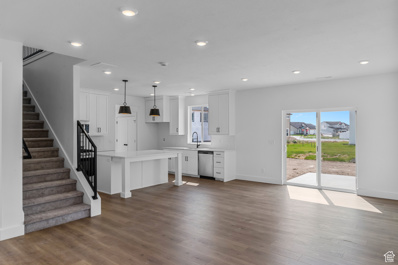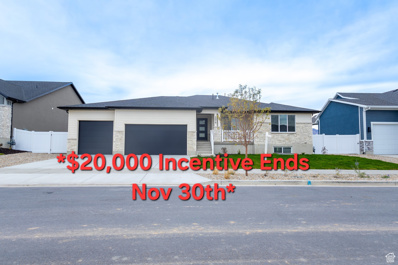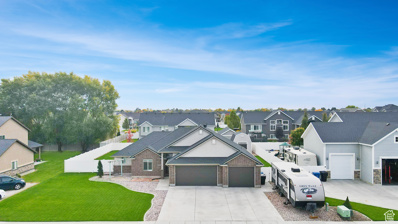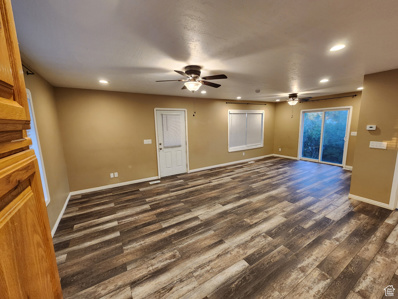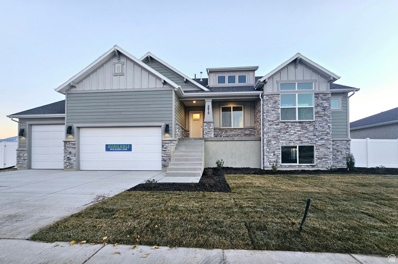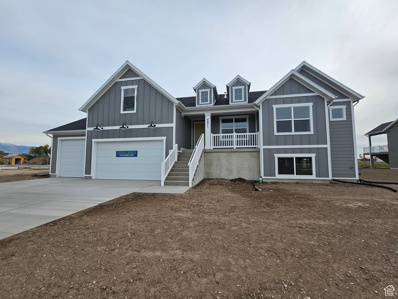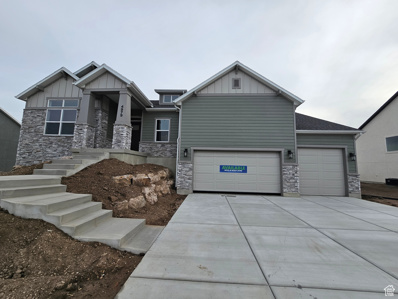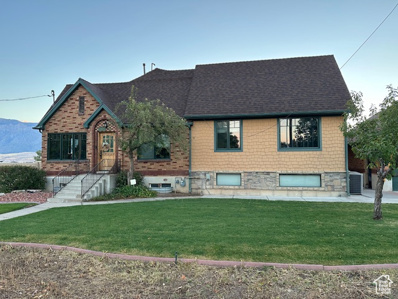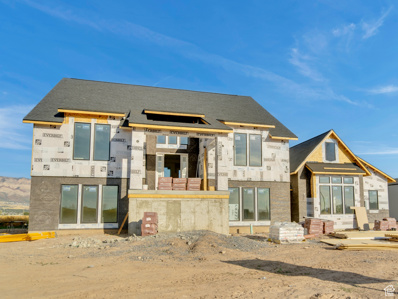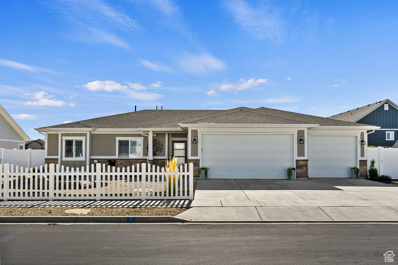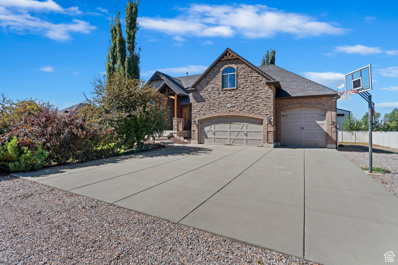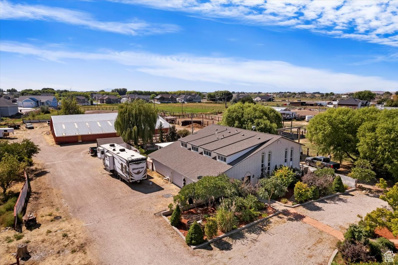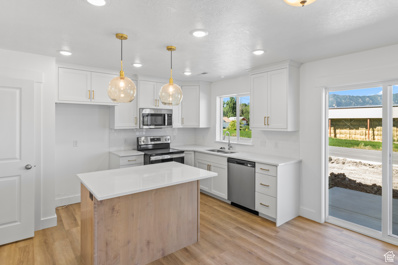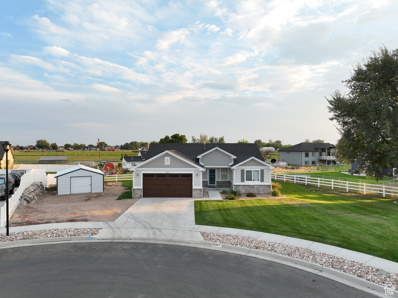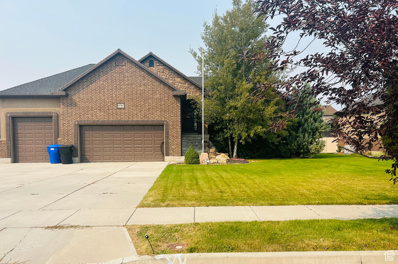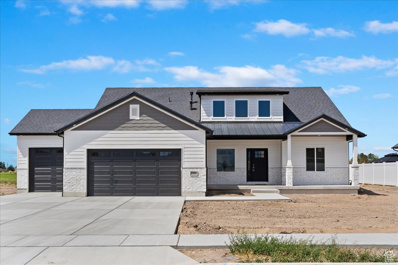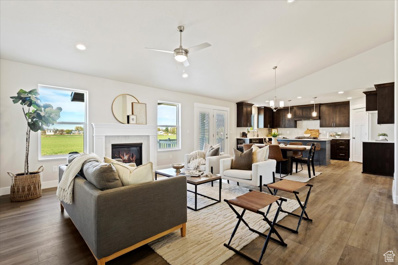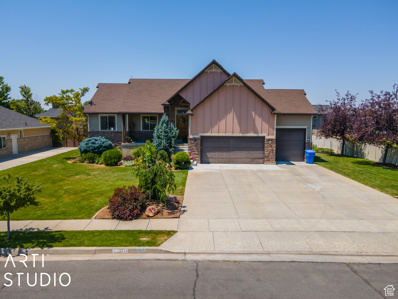Plain City UT Homes for Rent
The median home value in Plain City, UT is $545,100.
This is
higher than
the county median home value of $427,000.
The national median home value is $338,100.
The average price of homes sold in Plain City, UT is $545,100.
Approximately 92.21% of Plain City homes are owned,
compared to 2.81% rented, while
4.99% are vacant.
Plain City real estate listings include condos, townhomes, and single family homes for sale.
Commercial properties are also available.
If you see a property you’re interested in, contact a Plain City real estate agent to arrange a tour today!
- Type:
- Single Family
- Sq.Ft.:
- 3,114
- Status:
- NEW LISTING
- Beds:
- n/a
- Lot size:
- 0.24 Acres
- Baths:
- MLS#:
- 2051788
- Subdivision:
- GROVE AT JDC RANCH
ADDITIONAL INFORMATION
Fantastic price on this rambler plus incentives to help with interest rate buydowns and a no fee refinance for 3 years! Don't miss this opportunity. Nice open layout with 9' main floor ceilings and tall windows for natural light. Quartz counters throughout, double vanity sinks in primary bathroom, and durable LVP flooring in traffic areas. Double deep 3 car garage and room for an RV pad. Unfinished basement with basement entrance for room to grow. Come check this out today. Front yard landscaping is included in the purchase price and an extended 10 yr structural warranty.
- Type:
- Single Family
- Sq.Ft.:
- 3,923
- Status:
- NEW LISTING
- Beds:
- n/a
- Lot size:
- 0.39 Acres
- Baths:
- MLS#:
- 2051024
- Subdivision:
- RIVER CROSSING
ADDITIONAL INFORMATION
This one checks all the boxes - Curb appeal Big Lot Huge Garage Gourmet Kitchen and much more! Spacious open concept layout loaded with features like 12' great room ceilings, large mudroom/laundry area, prep pantry, and fireplace. Room to grow or expand in the unfinished basement with covered entrance, plumbed for 2 bathroom and ready for 3 additional bedrooms. Makes for a great basement apartment layout or additional space to enjoy. Over $14,000 available in incentives with builders preferred lender and a no cost refinance for 3 years. Sod Certificate included.
- Type:
- Single Family
- Sq.Ft.:
- 3,750
- Status:
- Active
- Beds:
- n/a
- Lot size:
- 0.23 Acres
- Baths:
- MLS#:
- 2044648
- Subdivision:
- GROVE AT JDC RANCH
ADDITIONAL INFORMATION
It'll be hard to beat the gorgeous sunsets you'll enjoy on your covered patio overlooking the beautiful JDC Ranch Development in Plain City! This lovely floor plan boasts everything a dream home can provide including an oversized four car garage, spacious kitchen with separate dining and a huge walk-in pantry, tons of room to entertain on both floors, stunning windows and light throughout, a huge primary bedroom with an enormous bathroom/walk-in closet, tremendous storage throughout, and a home warranty that'll give you the confidence to call this home for years to come. ***Includes a $17,500 + no cost refinance incentive with use of our preferred lenders*** Square footage figures are provided as a courtesy estimate only and were obtained from building plans. Buyer is advised to obtain an independent measurement.
- Type:
- Single Family
- Sq.Ft.:
- 3,594
- Status:
- Active
- Beds:
- n/a
- Lot size:
- 0.39 Acres
- Baths:
- MLS#:
- 2033209
- Subdivision:
- RIVER CROSSING
ADDITIONAL INFORMATION
Incredible Value! This rambler has a finished basement with huge bedrooms, an entrance from the garage, and is roughed in for a future kitchenette. The 9' ceilings and oversized windows throughout add to the open layout and natural light. Upgraded features like a double deep 3 car garage, covered deck, and gas fireplace add the to appeal. Take advantage of incentives to help with rate buydowns and a no cost refinance for 3 years through builders preferred lender. Sod certificate and extended 10 yr structural warranty included.
$615,000
2107 3900 Plain City, UT 84404
- Type:
- Single Family
- Sq.Ft.:
- 3,066
- Status:
- Active
- Beds:
- n/a
- Lot size:
- 0.5 Acres
- Baths:
- MLS#:
- 2032259
- Subdivision:
- JIM SARGENT SUB.
ADDITIONAL INFORMATION
Ready to call Plain City home? This amazing home sits on half an acre, is move in ready and is full of charm. The yard is fully fenced and horses are allowed. The attached two car garage is perfect for the winter months, but the home also allows for additional parking or RV parking. Inside there are 3 bedrooms and 3 baths with carpet and tile throughout. The basement is unfinished which leaves room for equity and more growth. Contact me today to see it for yourself. Square footage figures are provided as a courtesy estimate only and were obtained from and independent appraisal . Buyer is advised to obtain an independent measurement.
- Type:
- Single Family
- Sq.Ft.:
- 2,254
- Status:
- Active
- Beds:
- n/a
- Lot size:
- 0.21 Acres
- Baths:
- MLS#:
- 2031837
- Subdivision:
- STILLCREEK
ADDITIONAL INFORMATION
The Maple two-story floor plan offers a contemporary exterior and a spacious interior with 3 bedrooms, 2.5 bathrooms, and 2,254 total square feet. This is one of our most open floor plans, featuring an open concept main living space, a sizeable mudroom, pantry, and 1/2 bathroom. The upstairs features three bedrooms and a large loft that can become a movie room, game room, art room, or a fourth bedroom. And relax in a spacious primary bedroom with a gorgeous primary bath and deep walk-in closet with a window for natural light.
- Type:
- Single Family
- Sq.Ft.:
- 3,623
- Status:
- Active
- Beds:
- n/a
- Lot size:
- 0.24 Acres
- Baths:
- MLS#:
- 2031786
- Subdivision:
- GROVE AT JDC RANCH
ADDITIONAL INFORMATION
Beautiful move in ready rambler with no backyard neighbors. Incredible mountain views out the vaulted ceilings!! Awesome open concept layout with split bedrooms, gourmet kitchen, fireplace, and basement entrance from the double deep 3 car garage. Front yard landscaping and back fence installed. Amazing incentive available with builders preferred lender, $20,000 and a no cost refinance for 3 years.
$560,000
2811 2325 Plain City, UT 84404
- Type:
- Single Family
- Sq.Ft.:
- 1,829
- Status:
- Active
- Beds:
- n/a
- Lot size:
- 0.32 Acres
- Baths:
- MLS#:
- 2031456
- Subdivision:
- CURVE ESTATES
ADDITIONAL INFORMATION
Discover the charm of this stunning single-level home, designed for both comfort and elegance. Custom features abound, including stylish 2 and 3-tone paint, plantation shutters, and a smart thermostat. Enjoy the airy ambiance created by vaulted ceilings and a cozy gas fireplace. The kitchen is a chef's dream, boasting custom cabinets, high-end appliances, a gas range, and luxurious granite countertops throughout. Retreat to the master bath, featuring dual sinks and an expansive oversized shower with dual showerheads, perfect for relaxation. Step outside to your fully fenced backyard, surrounded by 6-foot vinyl privacy fencing, complete with a large covered patio-ideal for entertaining. Additionally, a spacious, professionally built shed with power adds convenience and storage options, while the property is ready for future RV parking. With fully automated sprinklers and secondary water access, your landscaping will thrive effortlessly. Enjoy energy efficiency with Low E windows and a top-tier 95%+ efficient furnace. Plus, the expansive 3-car garage offers ample space for vehicles and hobbies. This home truly combines luxury with functionality-don't miss your chance to make it yours! * Co-Agent is related to seller.
- Type:
- Single Family
- Sq.Ft.:
- 1,998
- Status:
- Active
- Beds:
- n/a
- Lot size:
- 1.02 Acres
- Baths:
- MLS#:
- 2030683
ADDITIONAL INFORMATION
Incredible property with endless potential! Huge 1 acre lot with the potential to sub divide! Fully detached ADU with studio apartment! Basement is unfinished and ready to be customized to your liking! Come and check this amazing property out today! VACANT AND EASY TO SHOW!
- Type:
- Single Family
- Sq.Ft.:
- 3,774
- Status:
- Active
- Beds:
- n/a
- Lot size:
- 0.23 Acres
- Baths:
- MLS#:
- 2030309
- Subdivision:
- GROVE AT JDC RANCH
ADDITIONAL INFORMATION
Don't miss out on over $13,000 in incentives to use how you want and a no fee refinance for 3 years. This spacious rambler floor plan features a double-deep third car garage with a convenient walk-out basement access. The gourmet kitchen is perfect for culinary enthusiasts, while the covered deck offers a relaxing space to enjoy the peaceful country setting. Unfinished basement is plumbed for 2 bathrooms and would make a great MIL apartment. Front yard landscaping and a back fence included.
- Type:
- Single Family
- Sq.Ft.:
- 4,035
- Status:
- Active
- Beds:
- n/a
- Lot size:
- 0.35 Acres
- Baths:
- MLS#:
- 2030307
- Subdivision:
- RIVER CROSSING
ADDITIONAL INFORMATION
Beautiful Farmhouse Rambler with bonus room above the garage. Vaulted ceilings and lots of windows to enjoy the beautiful view with no backyard neighbors. Room to grow in unfinished basement that has a walkout and is plumbed for 2 bathrooms. Large lot and oversized 3 car garage for toys and future plans. Incentives available to help with interest rate buydowns or other options as well. Sod certificate and extended warranty included. Anticipated finish is end of November
- Type:
- Single Family
- Sq.Ft.:
- 4,096
- Status:
- Active
- Beds:
- n/a
- Lot size:
- 0.35 Acres
- Baths:
- MLS#:
- 2030305
- Subdivision:
- RIVER CROSSING
ADDITIONAL INFORMATION
Over $15,000 in incentives available and a no fee refinance for 3 years!! Call for details. Come see this fully finished rambler in a beautiful country setting. No backyard neighbors and no HOA. Beautiful open layout with 9' ceilings, oversized kitchen island, double deep 3 car garage, 5 bedrooms, 2 large great rooms and a media/craft room. So much to like about this one. Sod certificate and 10 yr structural warranty included.
$1,400,000
4166 3600 Plain City, UT 84404
- Type:
- Land
- Sq.Ft.:
- n/a
- Status:
- Active
- Beds:
- n/a
- Lot size:
- 18.67 Acres
- Baths:
- MLS#:
- 2030299
ADDITIONAL INFORMATION
Discover the perfect canvas for your equestrian dreams on this expansive 18-acre parcel, zoned for horse and livestock use. This unique property offers breathtaking views of the surrounding landscape, providing a tranquil and inspiring setting for your ranch or farm. A charming creek meanders through a portion of the land, adding to the natural beauty and providing a serene water source for your animals. With ample space for pastures, barns, and riding arenas, this property is an ideal location for both seasoned horse owners and newcomers alike. Plus there are 140 Plain City water shares that are included with the sale. Embrace the opportunity to create your own sanctuary while enjoying the peace and quiet of rural living, all within a convenient distance from local amenities. Don't miss out on this exceptional property-your dream of country living awaits!
$775,000
2650 4200 Plain City, UT 84404
- Type:
- Single Family
- Sq.Ft.:
- 4,140
- Status:
- Active
- Beds:
- n/a
- Lot size:
- 0.56 Acres
- Baths:
- MLS#:
- 2030136
ADDITIONAL INFORMATION
NEW PRICE! Tired of the same new construction homes being listed over and over in Plain City?! Here's a truly unique, and one of a kind home you have to see to believe. Let's start with the gunnite swimming pool and full kitchen, with ice maker, and 3/4 bath Pool House! This home is sure to entertain all! How about the theatre room in the basement with 8 leather recliners... Window Casings, baseboards, and doors are solid wood and not MDF! New Roof, 2 furnaces, 2 fireplaces, and a separate 1 car garage or workshop! Lots of parking space for your RV or other toys. Call Listing agent to schedule a tour!
$825,000
2820 3475 Plain City, UT 84404
- Type:
- Single Family
- Sq.Ft.:
- 3,781
- Status:
- Active
- Beds:
- n/a
- Lot size:
- 0.43 Acres
- Baths:
- MLS#:
- 2028611
- Subdivision:
- PAPPYS ESTATES
ADDITIONAL INFORMATION
This one of a kind custom home is now available and will be completed in the next 60 days! Fully finished basement with separate ADU or mother-in-law apartment. Call now for a list of the gorgeous custom finishes. Built by Parade of Homes winner Dalton Construction, this home will not disappoint! Open concept kitchen/great room perfect for entertaining. Beautiful high-end cabinets and large island with quartz countertops. Principal bedroom features an en-suite bathroom with free standing soaker tub. Windows galore that flood the home with natural light and incredible mountain views. The basement comes equipped with 2 family rooms. One for the owner, and one for your tenant. Separate entrance to basement, 2nd laundry, and 2nd kitchen. Exterior will be red timeless brick and black LP Siding. Large covered deck and huge flat yard that is perfect for a future pickleball/sports court, pool, or detached shop. They don't build them like this so hurry and don't miss out!
$598,900
3961 2875 Plain City, UT 84404
- Type:
- Single Family
- Sq.Ft.:
- 1,735
- Status:
- Active
- Beds:
- n/a
- Lot size:
- 0.2 Acres
- Baths:
- MLS#:
- 2027576
ADDITIONAL INFORMATION
IMMACULTATE Single Level Family Friendly Home that GREETS YOU with a SHIPLAP entrance. This charming property is nestled in a sought-after Plain City community and is approximately a four-minute drive to the I-15 on ramp. The unique country setting property showcases mountain views, beautiful landscaped yard, 3 bedrooms, 2 baths. The home has an open floor plan with a kitchen island, dinette, and family room flooded with ample light, and includes an additional FLEX room just off the kitchen. The home Showcases a GOURMET KITCHEN with CUSTOM CABINETRY, TOP OF THE LINE APPLIANCES that include a PRO THOR 6 burner GAS COOKTOP and a CUSTOM HOOD VENT, a BOSCH Stainless DISHWASHER, a WALL OVEN and WALL MICROWAVE. The kitchen countertops are QUARTZ with a double STAINLESS sink. The Kitchen also includes an extra-large WALK IN PANTRY. The Master suite includes double sinks, a soaker tub, and a large walk-in glass shower. The Master bedroom boosts a LARGE WALK-IN CLOSET. A LARGE MUD ROOM coming in from the garage with a bench and hooks above for pack packs and jackets. Off the side is the laundry room. This home has Professional LANDSCAPING with XERO SCAPE Front, and side yards and a lawn in the back for the pets and children to enjoy. A fully fenced backyard, front yard fencing, 2 gates, on each side, with a walkway leading to the backyard. Additional features are a TANKLESS WATER HEATER, a WHOLE HOUSE SURGE PROTECTOR, and STORM DOORS. THIS HOME HAS BEEN EXTREMELY WELL CARED FOR -Please remove your shoes while showing.
- Type:
- Single Family
- Sq.Ft.:
- 2,899
- Status:
- Active
- Beds:
- n/a
- Lot size:
- 0.37 Acres
- Baths:
- MLS#:
- 2027016
- Subdivision:
- RIVER CROSSING
ADDITIONAL INFORMATION
Check out this new construction rambler with a full basement apartment ready to rent out to help you qualify and cover mortgage costs. Separate basement entrance, full second kitchen and laundry, and zoned HVAC make this a no brainer for someone looking for a basement rental. Upstairs has a beautiful eat in kitchen, 9' main floor ceilings, covered deck and more. Over $13,000 in incentives available to help with rate buydowns or pay for fencing and additional sod. 2,000 sq ft of sod included and extended 10 yr structural warranty.
$759,900
2753 4200 Plain City, UT 84404
- Type:
- Single Family
- Sq.Ft.:
- 3,847
- Status:
- Active
- Beds:
- n/a
- Lot size:
- 0.27 Acres
- Baths:
- MLS#:
- 2024830
- Subdivision:
- SHAD CHRISTENSEN SUB
ADDITIONAL INFORMATION
Take advantage of this opportunity to buy a custom, crafted home in Plain City. Ornate finishes you won't find in today's cookie cutter homes. Enjoy the beautiful wood finishes in the large, open great room. Full basement apartment with a separate entrance. Paid off solar panels. Come and see it to appreciate all it has to offer.
$880,000
4753 2200 Plain City, UT 84404
- Type:
- Single Family
- Sq.Ft.:
- 3,964
- Status:
- Active
- Beds:
- n/a
- Lot size:
- 4.1 Acres
- Baths:
- MLS#:
- 2023782
ADDITIONAL INFORMATION
Welcome to an extraordinary 4.1-acre horse property, two-story home with exceptional features. Renovated in 2012, this residence offers modern comforts, including a spacious gourmet kitchen with double ovens, cozy living room, grand foyer with a curved staircase and vaulted ceiling, luxurious bathroom with jetted tub, laundry room, master suite, two-car garage, and a sunroom with a Bullfrog Spa. The upper level features a family room, office/den, three bedrooms, an additional bathroom, and a large bonus room with bay windows. Outdoors, enjoy a secluded backyard with mature shade trees, flower beds, a fenced yard, a waterfall, fire pit, and a red rock patio with a pergola-covered patio outside the kitchen door. The property also includes two gardens with mature fruit trees and grape vines, a single parking cover for RVs or trailers, and a large barn divided into several stalls, a tack room, and a "Man Cave" with a car lift and workshop. Equestrian facilities include corals, a riding arena, and a pasture with water shares from the Plain City Irrigation District, making this property a dream come true for horse enthusiasts and those seeking a serene country lifestyle. Square footage figures are provided as a courtesy estimate only. Buyer is advised to obtain an independent measurement.
$509,990
3129 3500 Plain City, UT 84404
- Type:
- Single Family
- Sq.Ft.:
- 1,547
- Status:
- Active
- Beds:
- n/a
- Lot size:
- 0.19 Acres
- Baths:
- MLS#:
- 2023549
ADDITIONAL INFORMATION
Stylish and functional, the Stonebrook floor plan features 3 bedrooms and 2.5 bathrooms, along with an airy, open-concept main living space. The family room, kitchen, and dining room provide the perfect setting for everything from movie nights to cooking and eating with your family. Step upstairs to discover a spacious primary suite with large windows that create a naturally bright ambiance, a gorgeous ensuite bathroom, and large walk-in closet with a window of its own. A laundry room is conveniently located on the top floor, along with a bathroom, and two bedrooms and ample closet space throughout the home to accommodate all your lifestyle needs.
$575,900
2833 4050 Plain City, UT 84404
- Type:
- Single Family
- Sq.Ft.:
- 1,600
- Status:
- Active
- Beds:
- n/a
- Lot size:
- 0.39 Acres
- Baths:
- MLS#:
- 2022302
ADDITIONAL INFORMATION
This spectacular home sits on a large 3/4 cul-de-sac lot. Private and secluded. One level at it's best. Custom cabinetry and quartz countertops throughout the home. Two tone paint with pattern carpet and LVP. Large master bathroom with two sinks and walk in shower. Great size walk in closet. Water softener, refrigerator, and microwave all stay with the home. Large covered trex deck, fully landscaped with mature trees. 20x30 shop with electricity. Could be used as a workshop or a 3rd car garage.
$699,900
2796 2125 Plain City, UT 84404
- Type:
- Single Family
- Sq.Ft.:
- 3,165
- Status:
- Active
- Beds:
- n/a
- Lot size:
- 0.35 Acres
- Baths:
- MLS#:
- 2021608
ADDITIONAL INFORMATION
Come take a look at this 5 bedroom/4 bath home that is wheel chair accessible. Home has an elevator that allows easy access! Main level has a large master suite with walk in closet. Master bathroom has double sinks and a jetted tub and shower.. Large valuted ceiling with gas fireplace with open kitchen/living room! Laundry room and another half bathroom along with storages closets finish off the upper level. Basement has 2 additional bedrooms and bath. Large family room with plumbing to add a wet bar or kitchenette.
- Type:
- Single Family
- Sq.Ft.:
- 2,768
- Status:
- Active
- Beds:
- n/a
- Lot size:
- 0.35 Acres
- Baths:
- MLS#:
- 2017803
- Subdivision:
- PANUNZIO
ADDITIONAL INFORMATION
Discover this stunning 2-story custom home, perfect for modern living. Featuring a spacious primary suite on the main level, this home offers convenience and luxury. Enjoy the ease of having washer and dryer hookups the main level. Key Features:Primary Suite on Main Level: A private retreat for ultimate comfort. Modern Kitchen: Soft-close cabinets and granite counters for a sleek and functional space.Additional Amenities: High-quality finishes and attention to detail throughout.Don't miss the opportunity to make this your dream home. Call today for your private showing!
- Type:
- Single Family
- Sq.Ft.:
- 3,238
- Status:
- Active
- Beds:
- n/a
- Lot size:
- 0.37 Acres
- Baths:
- MLS#:
- 2017801
- Subdivision:
- PANUNZIO
ADDITIONAL INFORMATION
Brand New 3 Bedroom 2.5 bath unfinished basemente Rambler in the Heart of Plain City. This brand-new home offers the perfect canvas for you to personalize and make your own.
$745,000
1679 4400 Plain City, UT 84404
- Type:
- Single Family
- Sq.Ft.:
- 3,716
- Status:
- Active
- Beds:
- n/a
- Lot size:
- 0.35 Acres
- Baths:
- MLS#:
- 2010920
- Subdivision:
- FREMONT ESTATES
ADDITIONAL INFORMATION
SELLER WILLING TO CONTRIBUTE TO BUYER CLOSING COSTS AND/OR RATE BUY DOWNS. Elegant spacious Plain City home with many quality upgrades. Come see its beautifully-crafted over-sized front door, expansive kitchen adorned with stunning knotty alder cabinets and walk-in pantry, granite countertops, travertine floors, vaulted ceilings, and roomy daylight basement family room. Enjoy your own private backyard full of mature shade trees perfect for relaxing, entertaining, or hanging out with friends and family. You'll love the quiet, peaceful neighborhood that is within walking distance of the high school, pickleball courts, and parks. You'll truly appreciate how meticulously the original owners have cared for this home.

