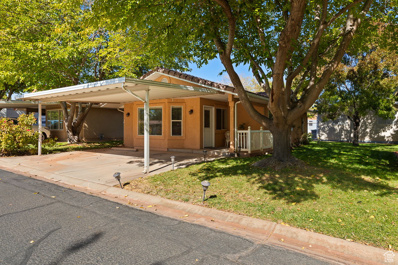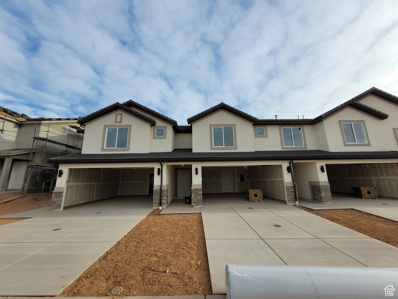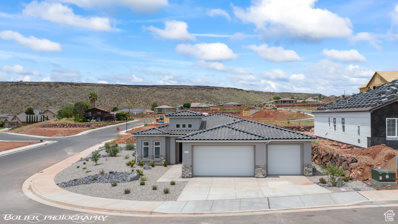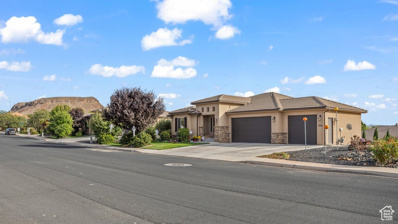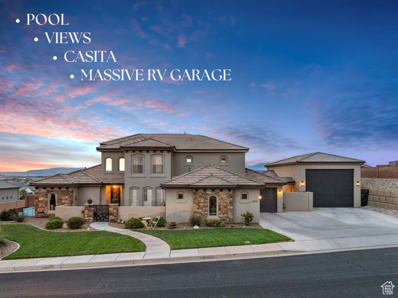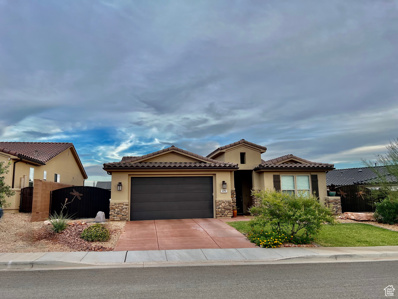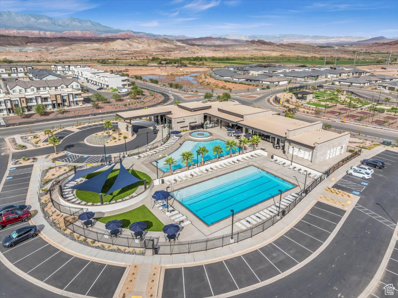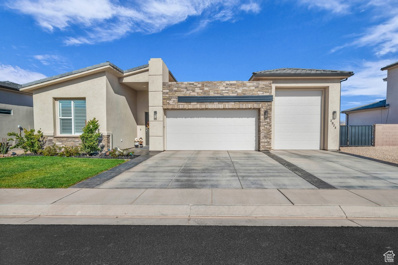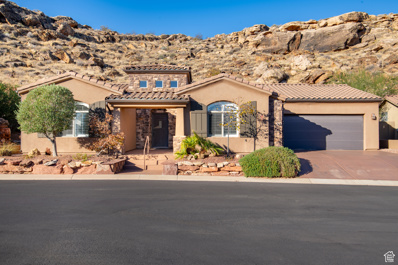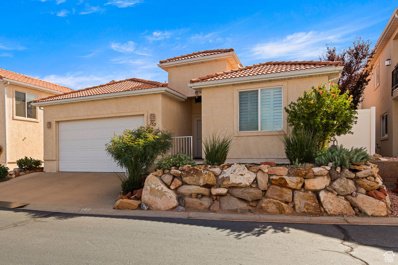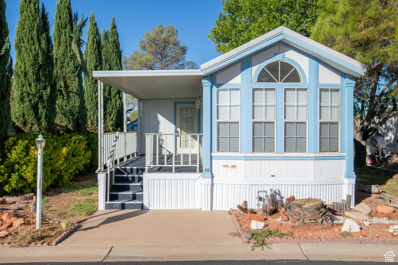Washington UT Homes for Rent
- Type:
- Single Family
- Sq.Ft.:
- 981
- Status:
- Active
- Beds:
- n/a
- Lot size:
- 0.06 Acres
- Baths:
- MLS#:
- 2032021
ADDITIONAL INFORMATION
This wonderful 2 bedroom , 1.5 bath home is a one level BEAUTY. The open floor plan makes entertainment and family get togethers so enjoyable. Plan your next Thanksgiving dinner in the lovely dining area. The carpet is newer, the main bathroom has been remodeled with a lovely step-in shower. The Kitchen has newer granite, sink and faucet, refrigerator, microwave, and stove. Check out the cozy furniture, it is all included. The water heater has been replaced. The outside stucco has been repainted. There are two sheds for storage. All the rooms are spacious for you to spread out and enjoy. This home and area is comfortable living at its best. Buyer to verify all information.
- Type:
- Single Family
- Sq.Ft.:
- 2,263
- Status:
- Active
- Beds:
- 4
- Lot size:
- 0.12 Acres
- Year built:
- 2024
- Baths:
- 2.50
- MLS#:
- 24-255831
- Subdivision:
- STARR SPRINGS AT LONG VALLEY
ADDITIONAL INFORMATION
This quality built, 4-bedroom, 2.5 bath, and extended 3-CAR GARAGE is what you are looking for! Ask about the exciting community amenities which include clubhouse, pools, hot tub, pickleball courts, playground, park, movie lawn, putting green, and trails. Long Valley is on Dixie Power, adding even more value to your future home. Pictures are of a model of similar floor plan, actual finishes, upgrades, or elevation may vary. Square footage is provided as a courtesy and based on building plans. Please call/text Tyler to schedule an appointment!
- Type:
- Condo/Townhouse
- Sq.Ft.:
- 1,372
- Status:
- Active
- Beds:
- 3
- Lot size:
- 0.02 Acres
- Year built:
- 2023
- Baths:
- 2.00
- MLS#:
- 24-255824
- Subdivision:
- HOODOO HOLLOW AT LONG VALLEY
ADDITIONAL INFORMATION
AFFORDABLE 3 BED Dalton floorplan, available in our Long Valley community in Washington City, Utah. This home offers open living space, complete with 3 bedrooms, 2 bathrooms, and a 2-car garage. The main floor features a spacious open-concept layout that combines the kitchen, living, and dining areas into a warm and inviting space. The wide hallways and stairs connecting it to the rest of the home make it feel even more welcoming and comfortable. PERFECT for first-time home buyers. Use DHI Mortgage, our preferred lender, and receive $$$ toward closing costs & qualify for our special finance incentives saving you hundreds on your monthly payment. Explore the Dalton floorplan in Long Valley today.
- Type:
- Single Family
- Sq.Ft.:
- 2,084
- Status:
- Active
- Beds:
- 4
- Lot size:
- 0.1 Acres
- Year built:
- 2024
- Baths:
- 2.50
- MLS#:
- 24-255830
- Subdivision:
- CORRAL HOLLOW AT LONG VALLEY
ADDITIONAL INFORMATION
Welcome to the spacious Bryce Plan at Long Valley! This home features 4 bedrooms, 2,5 bathrooms, and a 2-car garage! No direct backyard neighbors and beautiful views of the ridge. Move-in October!! Use DHI Mortgage, our preferred lender, and receive $$$ toward closing costs & qualify for our special finance incentives saving you hundreds on your monthly payment. Ask me about our generous home warranties and smart home package! You will love this beautiful floorplan located in a spectacular community. Actual home may differ in color, material, and/or options. Pictures are of a finished home of the same floor plan and the available home may contain different options, upgrades, and elevation style.
- Type:
- Condo/Townhouse
- Sq.Ft.:
- 1,555
- Status:
- Active
- Beds:
- 3
- Lot size:
- 0.03 Acres
- Year built:
- 2023
- Baths:
- 2.50
- MLS#:
- 24-255826
- Subdivision:
- HOODOO HOLLOW AT LONG VALLEY
ADDITIONAL INFORMATION
SPACIOUS END-UNIT Millbrook floorplan is one of the two-story floorplans you can tour in our Long Valley community in Washington City, Utah. The best backyard neighbors (future church) and close to guest parking and future amenities. This charming design offers 1,555 square feet of living space, complete with 3 bedrooms, 2.5 bathrooms, and a 2-car garage. Move-in December!! Use DHI Mortgage, our preferred lender, and receive $$$ toward closing costs & qualify for our special finance incentives saving you hundreds on your monthly payment. Ask me about our generous home warranties and smart home package! You will love this beautiful floorplan located in a spectacular community. Actual home may differ in color, material, and/or options.
- Type:
- Single Family
- Sq.Ft.:
- 1,840
- Status:
- Active
- Beds:
- 4
- Lot size:
- 0.18 Acres
- Year built:
- 2004
- Baths:
- 3.00
- MLS#:
- 24-255825
- Subdivision:
- VENTANA AT GREEN SPRING VILLAGES
ADDITIONAL INFORMATION
Step into luxury with this stylish Green Springs home, nestled in a quiet neighborhood just a short walk from the golf course. This meticulously maintained property feels brand new, boasting high-end upgrades throughout. The kitchen shines with new cabinets, countertops, and stainless steel appliances. You'll find luxurious LVP flooring, convenient automatic shades, and an epoxy-coated garage floor. All three bathrooms have been freshly remodeled within the last month. With a brand-new HVAC unit and water heater, you can expect low maintenance costs for years to come. The home also features a spacious casita with a separate entrance, perfect for hosting guests. HOA amenities include full yard maintenance, indoor/outdoor pool, clubhouse, fitness center, and tennis/pickleball courts.
- Type:
- Single Family
- Sq.Ft.:
- 3,728
- Status:
- Active
- Beds:
- 5
- Lot size:
- 0.24 Acres
- Year built:
- 2022
- Baths:
- 4.00
- MLS#:
- 24-255808
- Subdivision:
- SHOOTING STAR
ADDITIONAL INFORMATION
Welcome to this stunning custom-built home in Washington's sought-after Shooting Star neighborhood! With 5 bedrooms + office, 4 baths, and a spacious 4-car garage (including a 47-foot-deep RV bay and side RV parking), this home offers space, style, and convenience. Walk through the iron front door to find an inviting entryway with an upgraded pendant chandelier. To the right, the office has a stylish accent wall, perfect for work or study. The great room showcases a decorative ceiling, automatic blinds, and a cozy gas fireplace, all tied together by floor-to-ceiling cabinets, quartz countertops, and Frigidaire professional appliances in the chef's kitchen. A 220V electric car charger and a hot water recirculation pump add even more convenience. On the main level, the owner's suite...
- Type:
- Single Family
- Sq.Ft.:
- 1,555
- Status:
- Active
- Beds:
- n/a
- Lot size:
- 0.03 Acres
- Baths:
- MLS#:
- 2032329
- Subdivision:
- LONG VALLEY
ADDITIONAL INFORMATION
This beautiful Millbrook floor plan is available for December move-in and featured in the desirable community of Long Valley. You will enjoy an open floorplan that boasts a kitchen with generous pantry, large kitchen island with breakfast bar, quartz counters, stainless appliances with gas cooking, and laminate flooring throughout the main level. Enjoy our community pools, hot tub, pickleball courts, 18 hole putting course and more! Ask me about our generous home warranty and smart home package! ** Special Interest Rates are Available when you use DHI Mortgage in addition to receiving $4,000 toward closing costs. The actual home may differ in color, material, and/or options. Interior pictures are of a finished home of the same floor plan and the available home may contain different options, upgrades, and exterior color and/or elevation style. Square footage figures are provided as a courtesy estimate only and were obtained from building plans. No representation or warranties are made regarding school districts and assignments; please conduct your own investigation regarding current/future school boundaries.
$645,000
1871 CHAPMAN Washington, UT 84780
Open House:
Saturday, 11/16 10:00-1:00PM
- Type:
- Single Family
- Sq.Ft.:
- 2,169
- Status:
- Active
- Beds:
- n/a
- Lot size:
- 0.23 Acres
- Baths:
- MLS#:
- 2031763
- Subdivision:
- ESTATES AT BURKE SPRINGS SPRINGS 2
ADDITIONAL INFORMATION
Highly Motivated Seller, NOW fully fenced! 16x50 RV Parking. Brand NEW corner lot home with stunning views! Plumbed for a fireplace. From the moment you step through the iron custom front door, you'll appreciate the attention to detail. Tile floors and high-end carpet provide comfort underfoot, while carefully chosen lighting fixtures illuminate every corner. The heart of this home is an inviting open floor plan that seamlessly connects the living spaces. Whether you're entertaining guests or enjoying quiet family time, this layout ensures a harmonious flow. With four spacious bedrooms, there's room for everyone. The primary suite offers open-close windows, allowing you to savor the fresh mountain air. Dual sinks, a soaker tub, and a flush walk-in shower complete the primary bathroom. Abundant natural light! Enormous windows frame panoramic views of the city lights and mountains. Whether it's sunrise or sunset, you'll be captivated by the changing colors and natural beauty. The gourmet kitchen is a chef's delight, featuring stunning cabinetry and granite countertops. Step onto the extended covered patio, where evenings are meant for relaxation and grilling. The desert landscaping adds to the tranquility, and you're just steps away from Coral Canyon's 2-mile trail. Coral Canyon's Golf Course awaits at your doorstep. Tee off amidst the red rock formations and enjoy a challenging 7,200-yard, 72-par layout. This property features it all, a thoughtful design, luxurious upgrades, and breathtaking views. Schedule a tour today and experience the magic.
- Type:
- Single Family
- Sq.Ft.:
- 2,051
- Status:
- Active
- Beds:
- 4
- Lot size:
- 0.2 Acres
- Year built:
- 2024
- Baths:
- 3.00
- MLS#:
- 24-255672
- Subdivision:
- SOLIS AT CORAL CANYON
ADDITIONAL INFORMATION
Step into the Highland, a beautifully designed 4-bedroom, 3-bathroom home offering an expansive 2,200 square feet of thoughtfully crafted living space. The kitchen, a true focal point of the home, includes optional gourmet upgrades. The primary suite serves as a serene retreat, featuring an elegant ensuite bathroom and two spacious walk-in closets for all your storage needs. The convenient 3-car garage offers the option for a third bay, ideal for recreational vehicles or additional storage. Enjoy the vibrant lifestyle this community offers, complete with resort-style amenities like a year round pool and spa, as well as scenic trails for outdoor adventures.
- Type:
- Single Family
- Sq.Ft.:
- 2,350
- Status:
- Active
- Beds:
- 4
- Lot size:
- 0.2 Acres
- Year built:
- 2024
- Baths:
- 3.00
- MLS#:
- 24-255786
- Subdivision:
- SOLIS AT CORAL CANYON
ADDITIONAL INFORMATION
Welcome to the Mesa, a stunning 4-bedroom, 3-bathroom home that spans 2,350 square feet of beautifully designed living space. This floorplan features a spacious gourmet kitchen, perfect for your culinary endeavors. A large, three-panel multi-slide door extends your entertaining area right off the main living room and seamlessly blending indoor and outdoor spaces. The primary suite includes a luxurious ensuite bathroom, adding to the home's allure. With a convenient 2-car garage and access to the vibrant SOLIS community's resort-style amenities, including a pool, spa, and recreational courts, you can enjoy an active and fulfilling lifestyle in this remarkable home.
- Type:
- Single Family
- Sq.Ft.:
- 2,800
- Status:
- Active
- Beds:
- 4
- Lot size:
- 0.24 Acres
- Year built:
- 2024
- Baths:
- 3.50
- MLS#:
- 24-255785
- Subdivision:
- SOLIS AT CORAL CANYON
ADDITIONAL INFORMATION
Step into the Orion, the largest floor plan in the Solis community, boasting 4 bedrooms and 3.5 bathrooms across 2,800 square feet of beautifully crafted living space. This residence elegantly combines style and functionality, featuring a spacious gourmet kitchen that caters to your culinary aspirations. The generous layout includes a luxurious ensuite primary bathroom, providing the ultimate retreat for relaxation. A 3-car garage offers ample parking and storage for your convenience. Residents can also indulge in resort-style amenities, including a pool, spa, and recreational courts, making the Orion the perfect choice for an active and fulfilling lifestyle.
$699,000
204 FOOTHILL Washington, UT 84780
- Type:
- Single Family
- Sq.Ft.:
- 3,379
- Status:
- Active
- Beds:
- n/a
- Lot size:
- 0.16 Acres
- Baths:
- MLS#:
- 2031530
- Subdivision:
- HOBBLE CREEK PH 1
ADDITIONAL INFORMATION
Now available in the Hobble Creek subdivision in Washington City, UT, is this amazing 2 level home with a walkout basement that was built in 2013, 3,379 sqft, 5 bed, 3 bath, 3 car oversized garage, on a large 0.26 acre lot. Bask in the morning sun from the main level patio deck while the sun rises or appreciate the evening shade as the sun sets. Enjoy entertaining company in the main level open floor plan living room while others have fun in the large family/game room downstairs. The master bedroom is on the main level. Entertain family and friends. Take advantage of the large garden area. This home is conveniently located near Sullivan Park and Shinob Kibe hiking area. Enjoy close by fishing, soccer, pickleball, hiking and biking trails. Only 16 minutes to Sand Hollow Reservoir.
$594,900
4 W Clover Ln Washington, UT 84780
- Type:
- Single Family
- Sq.Ft.:
- 2,367
- Status:
- Active
- Beds:
- 7
- Lot size:
- 0.18 Acres
- Year built:
- 2005
- Baths:
- 3.00
- MLS#:
- 24-255752
- Subdivision:
- FIELDS
ADDITIONAL INFORMATION
A true 7 bedroom home! Yes... 7 full bedrooms and 3 full baths. This home is well kept and has an amazing back yard with views towards Pine Mountain. Walking distance to the elementary school and a great community park. Nicely upgraded kitchen with stainless appliances and tile floors. This backyard is fully walled with an above ground pool and hot tub, as well as a nice fire pit area. Excellent and quiet location!
- Type:
- General Commercial
- Sq.Ft.:
- n/a
- Status:
- Active
- Beds:
- n/a
- Lot size:
- 0.3 Acres
- Baths:
- MLS#:
- 24-255750
ADDITIONAL INFORMATION
Sale includes both lots D-1 and D-2 total of .3 acres. Owner/Agent
$1,149,000
3314 NOBLE Washington, UT 84780
- Type:
- Single Family
- Sq.Ft.:
- 3,665
- Status:
- Active
- Beds:
- n/a
- Lot size:
- 0.36 Acres
- Baths:
- MLS#:
- 2031490
- Subdivision:
- GALILEE HEIGHTS
ADDITIONAL INFORMATION
Prepare to be impressed by this stunning, turn-key home nestled on an elevated .36-acre corner lot in an incredible community with NO HOA, where breathtaking mountain views and exceptional amenities take center stage. This property features a resort-style pool, a versatile casita, and an oversized RV garage, creating the perfect blend of comfort and functionality. Step into your private backyard oasis, showcasing a beautiful custom gunite pool with a sleek power cover, fully automated controls, and soothing waterfalls. Whether you're hosting friends or enjoying tranquil evenings under the stars, the relaxing Jacuzzi and cool, slip-resistant concrete decking ensure your outdoor space is both stylish and comfortable. From the moment you arrive, lush landscaping and attractive curb appeal set the tone for what lies ahead. Enter through the oversized front courtyard and finally through the grand iron entry door, creating an elegant first impression. Inside, you'll find soaring ceilings and a spacious open layout with two inviting living areas ideal for gatherings. Retreat to the luxurious master suite, featuring a jetted tub and a private covered patio just steps from the Jacuzzi - your own personal spa-like escape. The versatile casita offers endless possibilities as a pool house, guest quarters/mother-in-law suite, or even a lucrative studio rental. With nearly 2000 sq feet of garage space, highlighted by a 1025 sq ft double wide, 20-foot-high RV garage including full hook ups and a dedicated workshop space, there is more than enough room for any and all recreational activities and projects. Centrally located near the new George Washington Blvd exit, you're just minutes from Sand Hollow and close to schools, parks, outdoor recreation, and dining options. This home truly checks every box for luxurious living - don't miss your chance to make it yours! Buyer to verify all information, deemed reliable, however buyer to verify all info including utilities, rental restrictions, and HOA information if applicable.
$549,900
678 VIA AZUL Washington, UT 84780
- Type:
- Single Family
- Sq.Ft.:
- 1,768
- Status:
- Active
- Beds:
- n/a
- Lot size:
- 0.15 Acres
- Baths:
- MLS#:
- 2031416
- Subdivision:
- BRIO PH 5B
ADDITIONAL INFORMATION
Welcome to your dream home in the prestigious Brio Community! Embrace the ultimate Southern Utah lifestyle in this vibrant, active oasis! Enjoy access to world-class golfing, hiking, and biking trails, all while being just minutes from shopping and convenient I-15 access. With incredible community amenities, including the clubhouse, pools, fitness facilities, Pickle Ball Courts and social events, you'll love the active yet peaceful atmosphere. Friendly neighbors, a quiet setting, and everything you need for a balanced life await you in Brio. Don't miss out-experience luxury living at its finest!
$385,000
1344 CLEFT ARCH Washington, UT 84780
- Type:
- Townhouse
- Sq.Ft.:
- 1,552
- Status:
- Active
- Beds:
- n/a
- Lot size:
- 0.03 Acres
- Baths:
- MLS#:
- 2031346
- Subdivision:
- LABYRINTH POINT AT LONG VALLEY
ADDITIONAL INFORMATION
Move in Ready! Less than a year old! Enjoy immediate occupancy, no need to wait for construction. This stunning residence boasts quality finishes throughout. Spacious floor plan with large bedrooms and open living room/kitchen. Private fenced patio! Nestled near fantastic community amenities, including swimming pools, hot tub, clubhouse, pickleball court, playground and more! Benefit from low HOA fees! Perfect blend of luxury, convenience and lifestyle!!
- Type:
- Single Family
- Sq.Ft.:
- 1,610
- Status:
- Active
- Beds:
- 3
- Lot size:
- 0.07 Acres
- Year built:
- 1994
- Baths:
- 2.00
- MLS#:
- 24-255728
- Subdivision:
- HORIZONS WEST
ADDITIONAL INFORMATION
PRICED AT ONLY 214.29 Sqft!!!Beautifull Home, One of the largest in the community with RV Parking with Garage Parking, LOW TAXES, Quiet 55+ Community in Great Location just minutes from Freeway and Shopping. Open Floor Plan with you Own Shop, Spacious Kitchen with Granite Counter Tops, NEW Heating and A/C Unit, NEW Water Heater and Exterior Paint. Beautiful Tile with Wood texture flooring. Spacious Parking on property drive through from front to back or large enough for RV Parking. Very Clean, one level, ready to enjoy Southern Utah Living
- Type:
- Single Family
- Sq.Ft.:
- 2,670
- Status:
- Active
- Beds:
- 5
- Lot size:
- 0.07 Acres
- Year built:
- 2022
- Baths:
- 5.00
- MLS#:
- 24-255713
- Subdivision:
- PASEOS AT SIENNA HILLS
ADDITIONAL INFORMATION
Welcome to your ultimate getaway! This professionally managed single-family turn-key vacation rental boasts 5 spacious bedrooms and 5 luxurious bathrooms, making it the perfect retreat for families or groups.This paradise includes an oasis of amenities featuring a lazy river, sparkling pool, waterslide as well as pickleball courts for relaxing fun.The interior of the home is designed for comfort and style, with an open-concept layout that includes a cozy living area, a fully equipped kitchen, and comfortable dining spaces. Each bedroom offers ample space and privacy, ensuring a restful stay for everyone.Located in a desirable area with easy access to great area golf courses as well as State and National Parks. Owner is a licensed real estate agent.
- Type:
- Mobile Home
- Sq.Ft.:
- 520
- Status:
- Active
- Beds:
- 1
- Lot size:
- 0.05 Acres
- Year built:
- 1995
- Baths:
- 1.00
- MLS#:
- 24-255699
- Subdivision:
- CHEROKEE SPRINGS RV PARK
ADDITIONAL INFORMATION
This charming home offers upgrades such as, new water heater, all new flooring, fresh paint, a modern ceiling fan, and brand new skirting and side planking. The kitchen offers plenty of cabinet space and versatility within the homes layout. Included in the sale are the washer, dryer, and refrigerator for your convenience. Step outside to find a storage shed out back that was freshly repainted and ideal for keeping your tools and outdoor equipment tidy. The property is lined with mature trees, providing plenty of shade. Additionally, there are two uncovered parking spots at the back of the home easy accessibility. The community is great and friendly and will be sure to welcome you home. Home is easy to show and move in ready!
- Type:
- Single Family
- Sq.Ft.:
- 2,316
- Status:
- Active
- Beds:
- n/a
- Lot size:
- 0.11 Acres
- Baths:
- MLS#:
- 2031303
- Subdivision:
- RIVERBEND AT SUNRISE VALLEY 2
ADDITIONAL INFORMATION
Nestled in a peaceful neighborhood, perfectly situated near a park, pickleball courts, and the city's trail system. This beautifully upgraded and immaculately maintained property boasts a spacious RV garage and incredible, unobstructed views from the private backyard oasis. Inside, enjoy soaring 12-foot ceilings, an open floor plan, updated lighting fixtures, plantation shutters, and a whole-house water filtration system. The expansive kitchen boasts pull-out drawers, ample countertop space, and a large pantry. The sellers have invested an extra $32,000 in upgrades to the oversized, 4-car garage including insulation, adding an A/C unit, and building a loft perfect for grandkids' sleepovers. The fully fenced yard is enclosed with an RV parking gate, featuring a partially covered patio, and low-maintenance turf with a rinse-ready sprinkling system. Buyer to verify all information, deemed reliable. Buyer to verify all info including utilities, rental restrictions, and HOA information if applicable.
- Type:
- Single Family
- Sq.Ft.:
- 1,886
- Status:
- Active
- Beds:
- n/a
- Lot size:
- 0.12 Acres
- Baths:
- MLS#:
- 2031132
- Subdivision:
- SIENNA RIDGE AT WEBB HILL
ADDITIONAL INFORMATION
Discover your dream home in the stunning gated community of Sienna Canyon! This beautiful 3-bedroom residence boasts a secluded yard, a spacious upgraded kitchen including the refrigerator, and a generous master bedroom with a relaxing jetted bath, walk-in shower and closet. Enjoy granite countertop finishes throughout, along with upgraded carpet and padding making this home truly move-in ready. The plantation shutters are an extra touch while the backyard has been recently renovated with a new drainage system and retaining wall, ensuring both functionality and style. Nestled against the mountain, this home offers extra privacy and peace to enjoy under the covered patio.
- Type:
- Single Family
- Sq.Ft.:
- 1,487
- Status:
- Active
- Beds:
- n/a
- Lot size:
- 0.09 Acres
- Baths:
- MLS#:
- 2031104
- Subdivision:
- RIDGEPOINTE
ADDITIONAL INFORMATION
VIEW of Pine Valley Mountain and Red Rocks is included in this pristine 3-bedroom, 2-bath home in Ridgepointe (55+ community) offers a perfect blend of comfort and style. The spacious layout features a move-in ready interior with neutral colors, a cozy corner fireplace, plantation shutters and recently added $20,000 solar panels. The oversized garage provides abundant storage, while the secluded backyard ensures a private escape. Low HOA dues that include clubhouse, pool, exercise room, and more. This home is ready to welcome you to relaxed living. Gently used as a second home.
- Type:
- Mobile Home
- Sq.Ft.:
- 520
- Status:
- Active
- Beds:
- n/a
- Lot size:
- 0.05 Acres
- Baths:
- MLS#:
- 2031098
- Subdivision:
- CHEROKEE SPRINGS RV PARK
ADDITIONAL INFORMATION
This charming home offers upgrades such as, new water heater, all new flooring, fresh paint, a modern ceiling fan, and brand new skirting and side planking. The kitchen offers plenty of cabinet space and versatility within the homes layout. Included in the sale are the washer, dryer, and refrigerator for your convenience. Step outside to find a storage shed out back that was freshly repainted and ideal for keeping your tools and outdoor equipment tidy. The property is lined with mature trees, providing plenty of shade. Additionally, there are two uncovered parking spots at the back of the home easy accessibility. The community is great and friendly and will be sure to welcome you home. Home is easy to show and move in ready!

Real Estate listings held by other brokerage firms are marked with the name of the listing broker. Any use of search facilities of data on the site, other than by a consumer looking to purchase real estate is prohibited. Copyright 2024 Washington County Board of Realtors. All rights reserved.
Washington Real Estate
The median home value in Washington, UT is $660,000. This is higher than the county median home value of $491,400. The national median home value is $338,100. The average price of homes sold in Washington, UT is $660,000. Approximately 57.89% of Washington homes are owned, compared to 25.24% rented, while 16.87% are vacant. Washington real estate listings include condos, townhomes, and single family homes for sale. Commercial properties are also available. If you see a property you’re interested in, contact a Washington real estate agent to arrange a tour today!
Washington, Utah has a population of 27,689. Washington is more family-centric than the surrounding county with 49.66% of the households containing married families with children. The county average for households married with children is 35.48%.
The median household income in Washington, Utah is $79,450. The median household income for the surrounding county is $65,040 compared to the national median of $69,021. The median age of people living in Washington is 36.3 years.
Washington Weather
The average high temperature in July is 101.2 degrees, with an average low temperature in January of 29 degrees. The average rainfall is approximately 10 inches per year, with 1.5 inches of snow per year.
