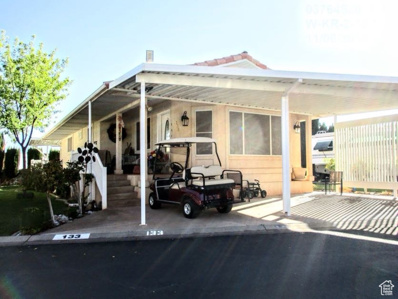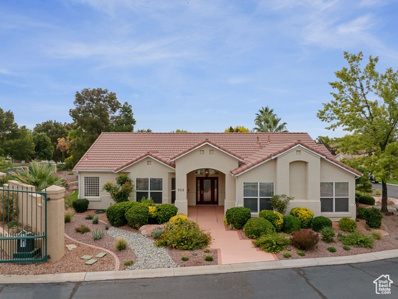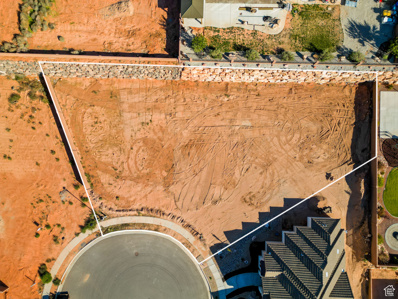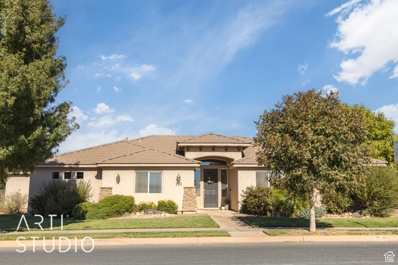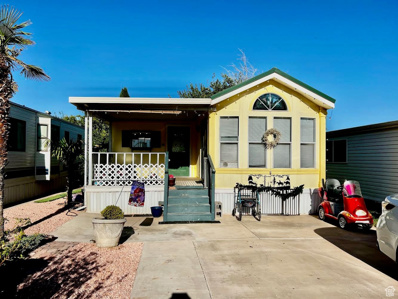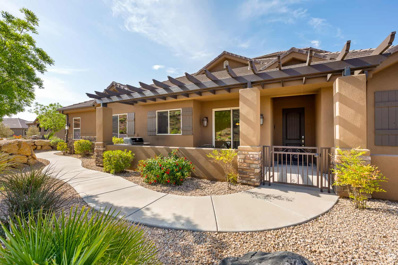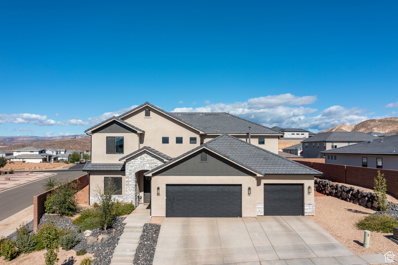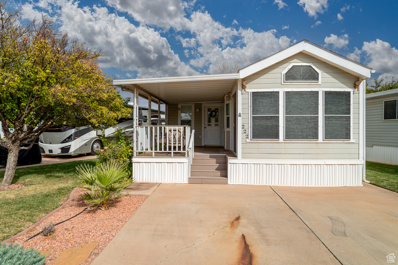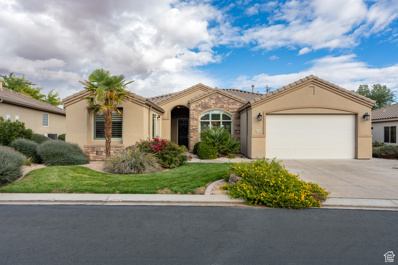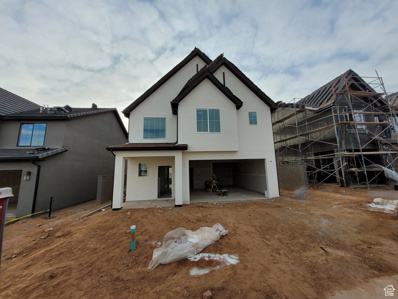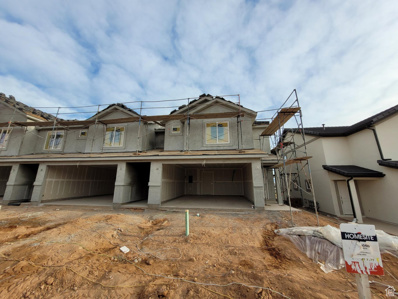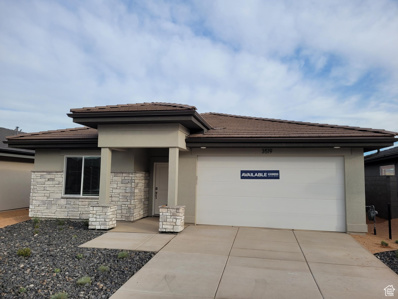Washington UT Homes for Rent
$791,000
4044 S 490 E Washington, UT 84780
- Type:
- Single Family
- Sq.Ft.:
- 2,790
- Status:
- NEW LISTING
- Beds:
- 5
- Lot size:
- 0.21 Acres
- Year built:
- 2020
- Baths:
- 3.00
- MLS#:
- 24-255979
- Subdivision:
- CRIMSON FIELDS
ADDITIONAL INFORMATION
Come see this beautiful modern farmhouse style home in Crimson Fields. Walkable to Crimson Cliffs High, this home features 5 bedrooms and 3 full bathrooms. Located on a corner lot with lots of natural light, you'll love the big windows and tall ceilings that give this home a bright and airy feel. With a 3 car garage and extra large gate on the south side of the home, you can fit all your toys. Back yard is fully enclosed. Built in 2020 and well kept, the master suite with an amazing bathroom is on the main level. There is a bonus den upstairs so the whole family has room to spread out.
- Type:
- Land
- Sq.Ft.:
- n/a
- Status:
- NEW LISTING
- Beds:
- n/a
- Lot size:
- 0.34 Acres
- Baths:
- MLS#:
- 24-255978
- Subdivision:
- ROADRUNNER RIDGE
ADDITIONAL INFORMATION
Stunning views, beautiful lot and amazing location!! These are just some of the ways to describe this gorgeous building lot in the Washington Fields area. Bring your own builder and enjoy the serenity that comes from the majestic red rock views and all of the scenery that Southern Utah has to offer. Located at the end of a quiet cul-de-sac, you can envision sitting on the patio of your custom dream home while enjoying great weather and more. Located just a short drive from the new entrance to SR7, you have easy access to the entirety of the area. Seller financing may be an option.
- Type:
- Single Family
- Sq.Ft.:
- 1,684
- Status:
- NEW LISTING
- Beds:
- 3
- Lot size:
- 0.2 Acres
- Year built:
- 2003
- Baths:
- 2.00
- MLS#:
- 24-255976
- Subdivision:
- MONTEVERDE AT GREEN SPRING
ADDITIONAL INFORMATION
One of the BEST YARDS in Monteverde with shade and views to the East, 2 large Magnolia trees, roses, grapevines and many other plants, providing a lush garden feel! The garage has a few special features such as extra depth, workshop, swamp cooler and a special feature you have to see in person! New Carpet, Microwave and Refrigerator really provides a fresh feel to the living space and kitchen. The home is set back off of the cul de sac and provides a private, quiet feel with plenty of driveway parking. The garage is nice and large, which is a very unique feature in this neighborhood. HOA amenities include Clubhouse, Fitness Center, Hot Tub, Indoor & Outdoor Pool, Spa, Tennis Courts and Partial Yard Maintenance. Golfers will love how close it is to the clubhouse, less than 1/4 mile
- Type:
- Single Family
- Sq.Ft.:
- 1,790
- Status:
- Active
- Beds:
- n/a
- Lot size:
- 0.06 Acres
- Baths:
- MLS#:
- 2033446
- Subdivision:
- KINGS ROW EST 1
ADDITIONAL INFORMATION
Beautiful home with full basement in a 55+ community. Stepping in the front door you are greeted with an open concept kitchen/dinning/living room with bar seating and vaulted ceilings. A covered back porch includes a heated workshop, and room for entertaining. Downstairs there is a large family room with a Gas fireplace two guest bedrooms, 3/4 bath, and two built in storage rooms one cold and one heated. furnishings available. HOA includes, water, garbage, private road, clubhouse, indoor pool, woodworking shop, billiards, large kitchen, rooms for visitors available. this home is located within a few miles of many hiking, biking, and walking trails. Close to the Washington city community center, shopping and many more amenities.
$479,000
958 LAGUNA Washington, UT 84780
- Type:
- Single Family
- Sq.Ft.:
- 1,564
- Status:
- Active
- Beds:
- n/a
- Lot size:
- 0.14 Acres
- Baths:
- MLS#:
- 2033269
- Subdivision:
- LAGUNA AT GREEN SPRING 6
ADDITIONAL INFORMATION
Welcome to your dream home! Nestled in a serene gated community, this beautiful single-family rambler condo offers stunning views of Pine Valley Mountain, complete with picturesque streams and a soothing waterfall. The newly zero-scaped yard provides a beautiful outdoor space without the hassle. Vaulted ceilings, newer stainless steel appliances & carpeting in bedrooms, gas fireplace, water softener & extra wide garage. Enjoy year-round comfort with a new AC and furnace unit. Gas or 220 Hook-ups for Kitchen and Laundry. Conveniently located near shopping, dining, and recreational opportunities, this home offers the perfect balance of tranquility and accessibility. Part of the Green Springs HOA with indoor/outdoor pools, tennis & pickleball courts/exercise room/clubhouse/cable TV & full yard maintenance. Don't miss out on this fantastic opportunity! Buyer & Buyer Agent to verify all. Square footage figures are provided as a courtesy estimate only and were obtained from MLS . Buyer is advised to obtain an independent measurement.
$274,900
1034 ROCKWOOD Washington, UT 84780
- Type:
- Land
- Sq.Ft.:
- n/a
- Status:
- Active
- Beds:
- n/a
- Lot size:
- 0.34 Acres
- Baths:
- MLS#:
- 2032875
ADDITIONAL INFORMATION
Stunning views, beautiful lot and amazing location!! These are just some of the ways to describe this gorgeous building lot in the Washington Fields area. Bring your own builder and enjoy the serenity that comes from the majestic red rock views and all of the scenery that Southern Utah has to offer. Located at the end of a quiet cul-de-sac, you can envision sitting on the patio of your custom dream home while enjoying great weather and more. Located just a short drive from the new entrance to SR7, you have easy access to the entirety of the area. Seller financing may be an option.
- Type:
- Condo/Townhouse
- Sq.Ft.:
- 1,659
- Status:
- Active
- Beds:
- 3
- Lot size:
- 0.02 Acres
- Year built:
- 2024
- Baths:
- 2.50
- MLS#:
- 24-255940
ADDITIONAL INFORMATION
Step into the Horizon, where contemporary design meets refined comfort. This spacious 2-story interior townhome offers 1,650 square feet of living space, featuring 3 bedrooms and 2.5 bathrooms. Though an interior unit, it feels anything but enclosed, with ample natural light filling the open-concept layout. Perfect for relaxation or lively gatherings, the living spaces are thoughtfully designed to accommodate your lifestyle. The primary suite includes dual vanities, adding both functionality and style. With a 2-car garage and premium finishes throughout, Horizon provides a sophisticated and inviting lifestyle in the desirable Coral Canyon community.
- Type:
- Condo/Townhouse
- Sq.Ft.:
- 1,863
- Status:
- Active
- Beds:
- 4
- Lot size:
- 0.03 Acres
- Year built:
- 2024
- Baths:
- 2.50
- MLS#:
- 24-255939
ADDITIONAL INFORMATION
Step into The Sunrise, where versatile living meets spacious comfort. Nestled in Coral Canyon, this end-unit 2 story townhome, with 4 bedrooms and an open-concept design, is bathed in natural light from its abundant windows. Thoughtfully crafted for both relaxation and activities, the home features dual vanities, walk-in closets, and ample storage to keep life stylishly organized. The large great room and central kitchen island create the perfect setting for everyday adventures and memorable gatherings in the welcoming Coral Canyon community.
$659,900
263 4200 Washington, UT 84780
- Type:
- Single Family
- Sq.Ft.:
- 2,112
- Status:
- Active
- Beds:
- n/a
- Lot size:
- 0.27 Acres
- Baths:
- MLS#:
- 2032769
- Subdivision:
- TREASURE VALLEY PH 4
ADDITIONAL INFORMATION
Come experience luxurious living in this fantastic home that is located in the lovely community of Treasure Valley. This Immaculate home is in pristine condition, and has been well taken care of by the current owners. The garage is every outdoor hobbyist dream as it has heating/air conditioning and is well insulated. The interior has a practical single-level layout and the colors and design additions will stun and inspire you to see yourself living in this space!!!
- Type:
- Single Family
- Sq.Ft.:
- 639
- Status:
- Active
- Beds:
- n/a
- Lot size:
- 0.06 Acres
- Baths:
- MLS#:
- 2032576
- Subdivision:
- WORLDWIDE SUN RESORT
ADDITIONAL INFORMATION
This bright & cozy park model home boasts 2 bedrooms, 1.5 baths. The home has a new roof, new refrigerator (double door with bottom freezer) the shower head and the faucets in the kitchen have been replaced, two newer toilets with bidets. The shed has electricity, and the back yard is very private. Both sets of stairs have been replaced. A must see! Some financing is available. Buyer to verify all information.
- Type:
- Townhouse
- Sq.Ft.:
- 1,879
- Status:
- Active
- Beds:
- n/a
- Lot size:
- 0.06 Acres
- Baths:
- MLS#:
- 2032570
- Subdivision:
- CORAL RIDGE TOWNHOMES PH 3-B
ADDITIONAL INFORMATION
NIGHTLY RENTAL APPROVED! This turnkey townhome is situated on a PREMIUM lot and features breathtaking views of Coral Canyon Golf Course, Red Cliffs Desert Reserve, and Pine Valley Mountain. With no homes to the side or back of the property, it creates privacy and extra parking with unobstructed views! Enjoy a cozy fireplace, open-concept living, fully stocked kitchen, large primary suite, and hot tub on the patio. This unit is located close to restaurants, shopping, and outdoor recreation with easy access to I-15. Only 25 minutes from Zion National Park! If you're in the market for a second home, but want the ability to offset cost, this could be the perfect home for you. You can self-manage, or choose your own property management company. Don't miss out, schedule your showing today
- Type:
- Single Family
- Sq.Ft.:
- 1,030
- Status:
- Active
- Beds:
- 2
- Lot size:
- 0.07 Acres
- Year built:
- 2006
- Baths:
- 2.00
- MLS#:
- 24-255912
- Subdivision:
- KINGS ROW ESTATES
ADDITIONAL INFORMATION
A must see, 2 bedroom, 2 bath home nestled in the 55+ community of Kings Row Estates. This charming home built in 2006 has an open concept kitchen-dining-living area with bar seating. The primary bedroom has a walk-in closet and an en suite bathroom with a walk-in shower. Easily access the back patio right from the primary bedroom.The HOA Amenities provides endless activities and boasts 2 clubhouses with a kitchen, entertainment space, lounge area, indoor shuffleboard, game room with billiards, foosball and televisions. There are rooms available for guest rental, two on-site laundry facilities, a workshop, a small park, indoor pool and hot tub with locker rooms.
$990,000
971 ROCKWOOD Washington, UT 84780
- Type:
- Single Family
- Sq.Ft.:
- 3,745
- Status:
- Active
- Beds:
- n/a
- Lot size:
- 0.31 Acres
- Baths:
- MLS#:
- 2032429
- Subdivision:
- ROADRUNNER RIDGE 5
ADDITIONAL INFORMATION
Better than new home on a quiet street in Washington Fields. Walk in and feel the difference immediately- durable wood plank tile floors, Quartz countertops in the kitchen and spacious open floor plan set the stage for an added touch of everyday luxury. In the center sits an electric fireplace with custom built-ins, Oversized windows flood the space with natural light throughout the house, the upstairs offers sweeping views of Washington Fields, bringing those stunning landscapes right into your second living room. The Rockwood sits on a large corner lot with tons of possibility. There's room for a pool, room for play, and with 15 foot wide RV parking on the side, room for everything. But wait! there is more- a spacious three-car garage ensures your vehiclesand hobbieshave plenty of space and to top it off with a top-of-the-line water filtration system, and you've got a home that's as practical as it is beautiful. Add the convenience of being close to the new southern parkway exitonly 13 minutes from Targetand you've found the perfect blend of lifestyle and location.
- Type:
- Single Family
- Sq.Ft.:
- 742
- Status:
- Active
- Beds:
- n/a
- Lot size:
- 0.06 Acres
- Baths:
- MLS#:
- 2032399
- Subdivision:
- WORLDWIDE SUN RESORT 1
ADDITIONAL INFORMATION
Welcome to your dream retirement home in a 55+ community in Winter Haven. This charming 2-bedroom, 1.5-bath park model offers space and comfort with a family room, living room, and a kitchen with dining area. Enjoy the convenience of in-home laundry. Relax on the oversized covered patio, with the added benefit of owning the land under your home. HOA amenities include an indoor pool, billiard room, library, gym, and areas for community activities. Experience a vibrant lifestyle in a welcoming community setting, perfect for making lasting memories.
$1,390,000
2844 S Farmland Dr Washington, UT 84780
- Type:
- Single Family
- Sq.Ft.:
- 4,123
- Status:
- Active
- Beds:
- 5
- Lot size:
- 0.39 Acres
- Year built:
- 2024
- Baths:
- 6.00
- MLS#:
- 24-255901
- Subdivision:
- QUEENSRIDGE
ADDITIONAL INFORMATION
This property boasts 5 large bedrooms, 6 full baths, 2 laundry rooms & 20ft ceilings on the main. Some of the many upgrades include floor to ceiling tiled fire place, walk in closets in all 5 bedrooms, 3-car garage that is 29' deep, spay foam insulation, insulated interior walls, euro cabinets w/ soft close door, wood floors, custom tile floors, walk in showers, tile backsplash in kitchen & master bath, smart wired, surveillance system, audio speakers in living room, kitchen, backyard patio & Rv garage & backyard is pre-wired for landscape audio, Outdoor BBQ, smart car charger, full rv hookups, rv parking, big yard that's fully fenced, pre-wired for a pool, & iron gates on both sides of home. Property includes a 60'X34' detached RV Garage with A/C, Heat, & full bath. Est completion 12/01
- Type:
- Single Family
- Sq.Ft.:
- 2,459
- Status:
- Active
- Beds:
- 4
- Lot size:
- 0.14 Acres
- Year built:
- 2024
- Baths:
- 3.00
- MLS#:
- 24-255887
- Subdivision:
- RIVERBEND AT SUNRISE VALLEY
ADDITIONAL INFORMATION
S&S Homes new construction popular 2459 sq ft casita plan! This home backs to open space with no homes directly behind. Beautiful features throughout including Black Fox (SW) soft close painted cabinets, granite countertops, LVP flooring in main living areas, satin nickel plumbing fixtures, tiled tubs and showers, exterior shiplap and metal accents, front and backyard landscpaing too. Located in a Dixie Power neighborhood. Call or text for additional details.
- Type:
- Single Family
- Sq.Ft.:
- 2,725
- Status:
- Active
- Beds:
- 4
- Lot size:
- 0.14 Acres
- Year built:
- 2024
- Baths:
- 2.50
- MLS#:
- 24-255884
- Subdivision:
- RIVERBEND AT SUNRISE VALLEY
ADDITIONAL INFORMATION
New construction home on great lot with no homes directly behind. This home features 2725 sq ft 4 bedrooms plus den plus family room 2.5 baths 3 car RV/boat garage. Beautiful finishes throughout including black exterior windows, black garage door, Dovetail (SW) soft close painted cabinets, quartz countertops, LVP flooring in main living areas, black plumbing fixtures, tiled tubs and showers, front and backyard landscaping too. Located in a Dixie Power neighborhood. Call or text for additional details.
$589,000
1032 SUNDOWN Washington, UT 84780
- Type:
- Single Family
- Sq.Ft.:
- 1,840
- Status:
- Active
- Beds:
- n/a
- Lot size:
- 0.18 Acres
- Baths:
- MLS#:
- 2032179
- Subdivision:
- VENTANA AT GREEN SPRING VILLAGES 2
ADDITIONAL INFORMATION
Step into luxury with this stylish Green Springs home, nestled in a quiet neighborhood just a short walk from the golf course. This meticulously maintained property feels brand new, boasting high-end upgrades throughout. The kitchen shines with new cabinets, countertops, and stainless steel appliances. You'll find luxurious LVP flooring, convenient automatic shades, and an epoxy-coated garage floor. All three bathrooms have been freshly remodeled within the last month. With a brand-new HVAC unit and water heater, you can expect low maintenance costs for years to come. The home also features a spacious casita with a separate entrance, perfect for hosting guests. HOA amenities include full yard maintenance, indoor/outdoor pool, clubhouse, fitness center, and tennis/pickleball courts. This stunning property truly shows like it's just been built!
- Type:
- Condo/Townhouse
- Sq.Ft.:
- 1,555
- Status:
- Active
- Beds:
- 3
- Lot size:
- 0.03 Acres
- Year built:
- 2024
- Baths:
- 2.50
- MLS#:
- 24-255856
- Subdivision:
- HOODOO HOLLOW AT LONG VALLEY
ADDITIONAL INFORMATION
This beautiful Move in Ready END UNIT Millbrook floor plan is featured in the desirable community of Long Valley. You will enjoy an open floorplan that boasts a kitchen with generous pantry, large kitchen island with breakfast bar, quartz counters, stainless appliances with gas cooking, and laminate flooring throughout the main level. Enjoy our community pools, hot tub, pickleball courts, 18 hole putting course and more! Ask me about our generous home warranty and smart home package! ** Special Interest Rates are Available when you use DHI Mortgage in addition to receiving $4,000 toward closing costs.
- Type:
- Single Family
- Sq.Ft.:
- 2,267
- Status:
- Active
- Beds:
- 4
- Lot size:
- 0.16 Acres
- Year built:
- 2024
- Baths:
- 2.50
- MLS#:
- 24-255845
- Subdivision:
- STARR SPRINGS AT LONG VALLEY
ADDITIONAL INFORMATION
This beautiful Move in Ready Palisade floor plan is featured in the desirable community of Long Valley. You will enjoy an open floorplan that boasts a kitchen with generous pantry, a large kitchen island with breakfast bar, quartz countertops, stainless appliances with gas cooking, and laminate flooring throughout the main level. Enjoy our community pools, hot tub, pickleball courts, 18 hole putting course and more! Ask me about our generous home warranty and smart home package! ** Special Interest Rates are Available when you use DHI Mortgage in addition to receiving $7,000 toward closing costs. The actual home may differ in color, material, and/or options. Interior pictures are of a finished home of the same floor plan
- Type:
- Single Family
- Sq.Ft.:
- 2,020
- Status:
- Active
- Beds:
- 3
- Lot size:
- 0.15 Acres
- Year built:
- 2024
- Baths:
- 2.50
- MLS#:
- 24-255838
- Subdivision:
- STARR SPRINGS AT LONG VALLEY
ADDITIONAL INFORMATION
Welcome to the MESA plan at Long Valley located in a highly sought out community! This stunning home features 3 bedrooms, an office, a loft area, and a SPACIOUS 2-CAR GARAGE! Move-in December. Great views and great location where amenities take center stage maximizing the ratio of fun to life. Ask me about our generous home warranties and smart home package! Use DHI Mortgage, our preferred lender and receive special finance incentives!!! Actual home may differ in color, material, and/or options. Pictures are of a finished home of the same floor plan and the available home may contain different options, upgrades, and exterior color and/or elevation style. Buyer to verify square footage.
- Type:
- Single Family
- Sq.Ft.:
- 2,228
- Status:
- Active
- Beds:
- 4
- Lot size:
- 0.12 Acres
- Year built:
- 2024
- Baths:
- 2.50
- MLS#:
- 24-255832
- Subdivision:
- STARR SPRINGS AT LONG VALLEY
ADDITIONAL INFORMATION
Welcome to the Edgewood Floor plan from D R Horton, America's Builder! This home boasts 4 generous bedrooms and walk in closets, 2.5 baths, with extended 2 car-garage for your southern Utah lifestyle toys! Located in desirable Long Valley with Dixie Power. Ask about our amazing amenities, home warranties, and smart-home package that adds value with every quality-built D R Horton home.
- Type:
- Single Family
- Sq.Ft.:
- 2,228
- Status:
- Active
- Beds:
- n/a
- Lot size:
- 0.09 Acres
- Baths:
- MLS#:
- 2032321
- Subdivision:
- LONG VALLEY
ADDITIONAL INFORMATION
The new Edgewood floor plan features a walk-in closet in every bedroom and a loft space upstairs here in the desirable community of Long Valley...and no backdoor neighbors on this lot! You will enjoy an open floorplan that boasts a kitchen with generous pantry, a large kitchen island with breakfast bar, quartz countertops, stainless appliances and natural gas cooking. Enjoy our community pools, hot tub, pickleball courts, 18 hole putting course and more! Ask me about our generous home warranty and smart home package! ** Special Interest Rates are Available when you use DHI Mortgage in addition to receiving $5,000 toward closing costs. The actual home may differ in color, material, and/or options. Interior pictures are of a finished home of the same floor plan and the available home may contain different options, upgrades, and exterior color and/or elevation style. Square footage figures are provided as a courtesy estimate only and were obtained from building plans. No representation or warranties are made regarding school districts and assignments; please conduct your own investigation regarding current/future school boundaries.
- Type:
- Single Family
- Sq.Ft.:
- 1,555
- Status:
- Active
- Beds:
- n/a
- Lot size:
- 0.03 Acres
- Baths:
- MLS#:
- 2032290
- Subdivision:
- LONG VALLEY
ADDITIONAL INFORMATION
This beautiful Move in Ready END UNIT Millbrook floor plan is featured in the desirable community of Long Valley. You will enjoy an open floorplan that boasts a kitchen with generous pantry, large kitchen island with breakfast bar, quartz counters, stainless appliances with gas cooking, and laminate flooring throughout the main level. Enjoy our community pools, hot tub, pickleball courts, 18 hole putting course and more! Ask me about our generous home warranty and smart home package! ** Special Interest Rates are Available when you use DHI Mortgage in addition to receiving $4,000 toward closing costs. The actual home may differ in color, material, and/or options. Interior pictures are of a finished home of the same floor plan and the available home may contain different options, upgrades, and exterior color and/or elevation style. Square footage figures are provided as a courtesy estimate only and were obtained from building plans. No representation or warranties are made regarding school districts and assignments; please conduct your own investigation regarding current/future school boundaries.
- Type:
- Single Family
- Sq.Ft.:
- 1,709
- Status:
- Active
- Beds:
- n/a
- Lot size:
- 0.11 Acres
- Baths:
- MLS#:
- 2032280
- Subdivision:
- LONG VALLEY
ADDITIONAL INFORMATION
**VIEW LOT** This beautiful Move in Ready Cali floor plan is featured in the desirable community of Long Valley with the best unobstructed views you can find. You will enjoy an open floorplan that boasts a kitchen with generous pantry, a large kitchen island with breakfast bar, quartz countertops, stainless appliances and natural gas cooking. Enjoy our community pools, hot tub, pickleball courts, 18 hole putting course and more! Ask me about our generous home warranty and smart home package! ** Special Interest Rates are Available when you use DHI Mortgage in addition to receiving $6,000 toward closing costs. The actual home may differ in color, material, and/or options. Interior pictures are of a finished home of the same floor plan and the available home may contain different options, upgrades, and exterior color and/or elevation style. Square footage figures are provided as a courtesy estimate only and were obtained from building plans. No representation or warranties are made regarding school districts and assignments; please conduct your own investigation regarding current/future school boundaries.
Real Estate listings held by other brokerage firms are marked with the name of the listing broker. Any use of search facilities of data on the site, other than by a consumer looking to purchase real estate is prohibited. Copyright 2024 Washington County Board of Realtors. All rights reserved.

Washington Real Estate
The median home value in Washington, UT is $660,000. This is higher than the county median home value of $491,400. The national median home value is $338,100. The average price of homes sold in Washington, UT is $660,000. Approximately 57.89% of Washington homes are owned, compared to 25.24% rented, while 16.87% are vacant. Washington real estate listings include condos, townhomes, and single family homes for sale. Commercial properties are also available. If you see a property you’re interested in, contact a Washington real estate agent to arrange a tour today!
Washington, Utah has a population of 27,689. Washington is more family-centric than the surrounding county with 49.66% of the households containing married families with children. The county average for households married with children is 35.48%.
The median household income in Washington, Utah is $79,450. The median household income for the surrounding county is $65,040 compared to the national median of $69,021. The median age of people living in Washington is 36.3 years.
Washington Weather
The average high temperature in July is 101.2 degrees, with an average low temperature in January of 29 degrees. The average rainfall is approximately 10 inches per year, with 1.5 inches of snow per year.

