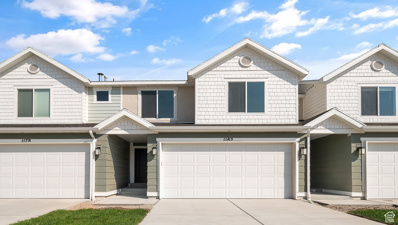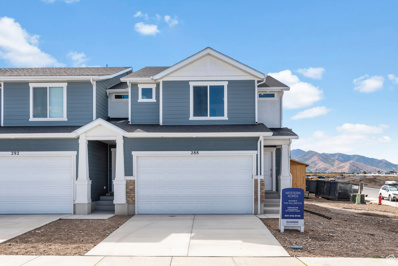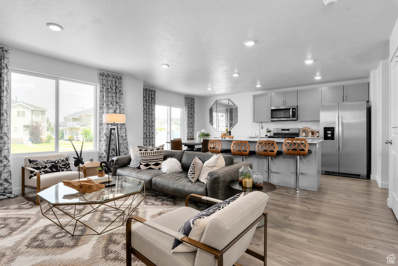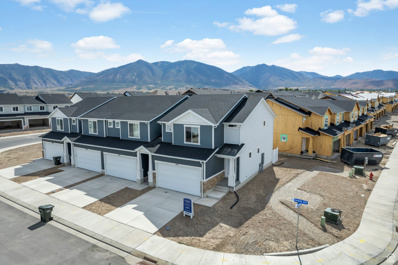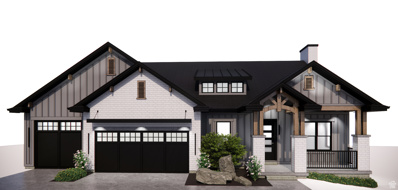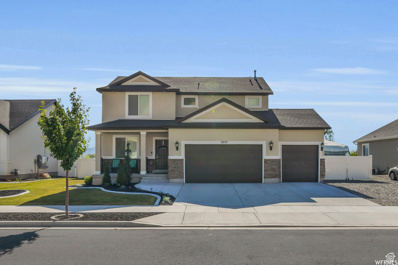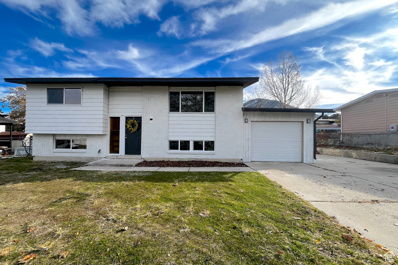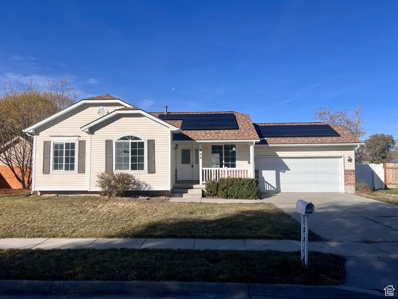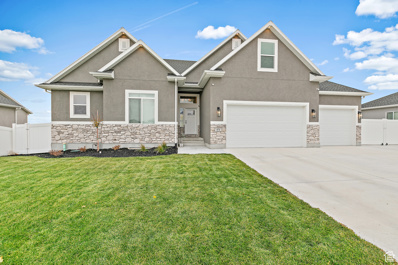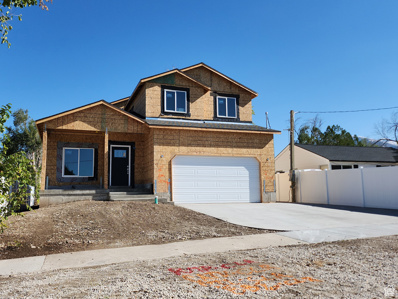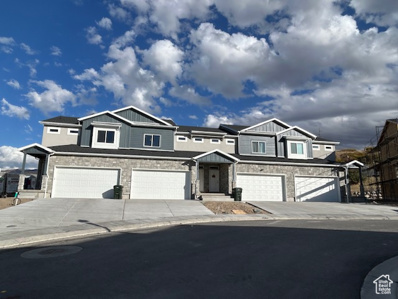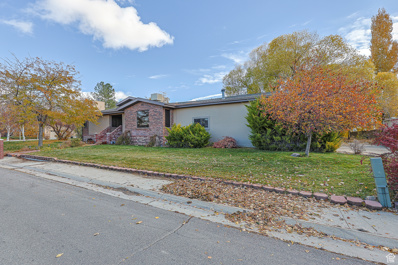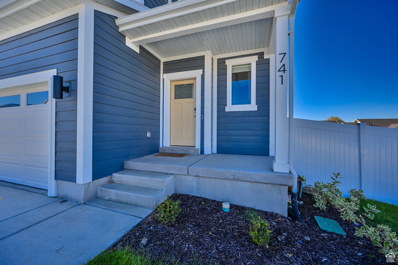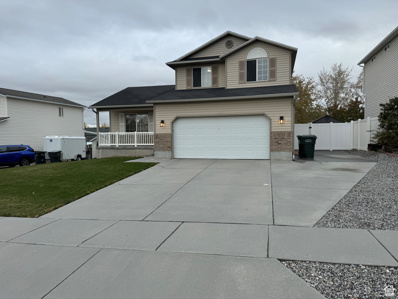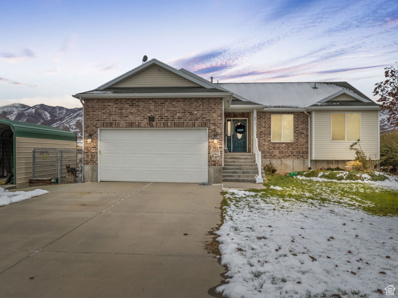Tooele UT Homes for Rent
The median home value in Tooele, UT is $387,900.
This is
lower than
the county median home value of $442,200.
The national median home value is $338,100.
The average price of homes sold in Tooele, UT is $387,900.
Approximately 78.95% of Tooele homes are owned,
compared to 16.73% rented, while
4.32% are vacant.
Tooele real estate listings include condos, townhomes, and single family homes for sale.
Commercial properties are also available.
If you see a property you’re interested in, contact a Tooele real estate agent to arrange a tour today!
Open House:
Friday, 11/29 11:00-4:30PM
- Type:
- Townhouse
- Sq.Ft.:
- 2,248
- Status:
- NEW LISTING
- Beds:
- n/a
- Lot size:
- 0.03 Acres
- Baths:
- MLS#:
- 2052603
- Subdivision:
- WESTERN ACRES
ADDITIONAL INFORMATION
30 YEAR INTEREST RATE BUY DOWN plus $4,000 towards closing costs when you use DHI Mortgage!! (Certain exclusions apply). Ask me about Utah Housing's down payment assistance program. Affordable & Beautiful new MILLBROOK townhome with 2-car garage. Open concept living on the main floor. The second floor has 3 bedrooms including a main suite bedroom with a private bath with an integrated walk-in closet, a laundry room, and another full bathroom for the other bedrooms. Ask me about our generous home warranties and Smart Home Package, which are included in this home. The actual home may differ in color, material, and/or options. Pictures are of a finished home of the same floor plan and the available home may contain different options, upgrades, and exterior color and/or elevation style. Square footage figures are provided as a courtesy estimate only and were obtained from building plans. No representation or warranties are made regarding school districts and assignments; please conduct your own investigation regarding current/future school boundaries.
Open House:
Friday, 11/29 11:00-4:30PM
- Type:
- Townhouse
- Sq.Ft.:
- 2,205
- Status:
- NEW LISTING
- Beds:
- n/a
- Lot size:
- 0.03 Acres
- Baths:
- MLS#:
- 2052602
- Subdivision:
- WESTERN ACRES
ADDITIONAL INFORMATION
30 YEAR INTEREST RATE BUY DOWN plus $4,000 towards closing costs when you use DHI Mortgage!! (Certain exclusions apply). Ask me about Utah Housing's down payment assistance program. Affordable & Beautiful new MILLBROOK townhome with 2-car garage. Open concept living on the main floor. The second floor has 3 bedrooms including a main suite bedroom with a private bath with an integrated walk-in closet, a laundry room, and another full bathroom for the other bedrooms. Ask me about our generous home warranties and Smart Home Package, which are included in this home. The actual home may differ in color, material, and/or options. Pictures are of a finished home of the same floor plan and the available home may contain different options, upgrades, and exterior color and/or elevation style. Square footage figures are provided as a courtesy estimate only and were obtained from building plans. No representation or warranties are made regarding school districts and assignments; please conduct your own investigation regarding current/future school boundaries.
- Type:
- Townhouse
- Sq.Ft.:
- 2,205
- Status:
- NEW LISTING
- Beds:
- n/a
- Lot size:
- 0.03 Acres
- Baths:
- MLS#:
- 2052569
- Subdivision:
- WESTERN ACRES
ADDITIONAL INFORMATION
Ask me about our 30 YEAR INTEREST RATE BUY DOWN plus $4,000 off closing costs when you use DHI Mortgage!! (Certain exclusions apply). Ask me about Utah Housing's down payment assistance program. Affordable & Beautiful new MILLBROOK townhome with 2-car garage. Open concept living on the main floor. The second floor has 3 bedrooms including a main suite bedroom with a private bath with an integrated walk-in closet, a laundry room, and another full bathroom for the other bedrooms. Ask me about our generous home warranties and Smart Home Package, which are included in this home. The actual home may differ in color, material, and/or options. Pictures are of a finished home of the same floor plan and the available home may contain different options, upgrades, and exterior color and/or elevation style. Square footage figures are provided as a courtesy estimate only and were obtained from building plans. No representation or warranties are made regarding school districts and assignments; please conduct your own investigation regarding current/future school boundaries.
- Type:
- Townhouse
- Sq.Ft.:
- 2,205
- Status:
- NEW LISTING
- Beds:
- n/a
- Lot size:
- 0.03 Acres
- Baths:
- MLS#:
- 2052561
- Subdivision:
- WESTERN ACRES
ADDITIONAL INFORMATION
Ask me about our 30 YEAR INTEREST RATE BUY DOWN plus $4,000 off closing costs when you use DHI Mortgage!! (Certain exclusions apply). Ask me about Utah Housing's down payment assistance program. Affordable & Beautiful new MILLBROOK townhome with 2-car garage. Open concept living on the main floor. The second floor has 3 bedrooms including a main suite bedroom with a private bath with an integrated walk-in closet, a laundry room, and another full bathroom for the other bedrooms. Ask me about our generous home warranties and Smart Home Package, which are included in this home. The actual home may differ in color, material, and/or options. Pictures are of a finished home of the same floor plan and the available home may contain different options, upgrades, and exterior color and/or elevation style. Square footage figures are provided as a courtesy estimate only and were obtained from building plans. No representation or warranties are made regarding school districts and assignments; please conduct your own investigation regarding current/future school boundaries.
Open House:
Friday, 11/29 11:00-4:00PM
- Type:
- Townhouse
- Sq.Ft.:
- 2,205
- Status:
- NEW LISTING
- Beds:
- n/a
- Lot size:
- 0.03 Acres
- Baths:
- MLS#:
- 2052547
- Subdivision:
- WESTERN ACRES
ADDITIONAL INFORMATION
30 YEAR INTEREST RATE BUY DOWN plus $4.000 off closing costs when you use DHI Mortgage!! (Certain exclusions apply). Ask me about Utah Housing's down payment assistance program. Affordable & Beautiful new MILLBROOK townhome with 2-car garage. Open concept living on the main floor. The second floor has 3 bedrooms including a main suite bedroom with a private bath with an integrated walk-in closet, a laundry room, and another full bathroom for the other bedrooms. Ask me about our generous home warranties and Smart Home Package, which are included in this home. The actual home may differ in color, material, and/or options. Pictures are of a finished home of the same floor plan and the available home may contain different options, upgrades, and exterior color and/or elevation style. Square footage figures are provided as a courtesy estimate only and were obtained from building plans. No representation or warranties are made regarding school districts and assignments; please conduct your own investigation regarding current/future school boundaries.
Open House:
Saturday, 11/30 12:00-4:00PM
- Type:
- Single Family
- Sq.Ft.:
- 3,961
- Status:
- NEW LISTING
- Beds:
- n/a
- Lot size:
- 0.3 Acres
- Baths:
- MLS#:
- 2052511
- Subdivision:
- MAPLEWOOD LANE
ADDITIONAL INFORMATION
THE MAGNOLIA - This stunning new construction with the popular Prairie elevation embodies modern luxury with a touch of rustic charm, offering the perfect blend of elegance and comfort. Step inside and be greeted by an open-concept floor plan that seamlessly flows from the grand foyer to the spacious living area, adorned with large windows that frame picturesque views of the due to all the oversized windows. The gourmet kitchen has plenty of counter and cabinet space, with a center island perfect for entertaining guests. The master suite is a true oasis, boasting a spa-like ensuite bathroom with a luxurious soaking tub, separate walk-in shower, and a large walk-in closet. There are 5 additional bedrooms, all generously sized and offer ample space for relaxation and privacy. Outside, the expansive backyard provides the ideal setting for outdoor gatherings and enjoying the beauty of nature. Your backyard retreats an oversized Trek Balcony and a covered concrete patio. It's truly the ideal setting for a BBQ Party. Located in a peaceful and friendly community, this home offers the perfect retreat from the hustle and bustle of city life while still being just a short drive away from amenities and attractions in downtown Salt Lake. Don't miss the opportunity to make this prairie paradise your own! Schedule a showing today and prepare to fall in love! ***An Agent will be available during open house hours at 5213 N Maplewood Ln, Check in with agent in Conex in the circle dr. ADU would be possible for just $25,000 more over retail. Square footage figures are provided as a courtesy estimate only and were obtained from construction plans . Buyer is advised to obtain an independent measurement.
Open House:
Saturday, 11/30 12:00-4:00PM
- Type:
- Single Family
- Sq.Ft.:
- 3,481
- Status:
- NEW LISTING
- Beds:
- n/a
- Lot size:
- 0.32 Acres
- Baths:
- MLS#:
- 2052505
- Subdivision:
- MAPLEWOOD LANE
ADDITIONAL INFORMATION
THE CHESTNUT II -Ditch the McMansion for Modern Luxury. This stunning craftsman rambler, designed with the discerning homeowner in mind, offers a perfect blend of sophistication and functionality. The Main-level living layout offers unparalleled convenience and accessibility. Embrace a home that reflects your unique style. The main floor greets you with an open floor plan ideal for entertaining and fostering connection. Retreat to the lavish primary suite, complete with a roomy ensuite bathroom, and a walk-in closet. There are 4 additional bedrooms, with two of them designed to be the ideal workspace. You will have ample accommodations for family and visitors, ensuring comfort and privacy for all. This home has high-end finishes throughout, from sleek countertops to designer fixtures. The modern kitchen is a dream for the home chef, featuring top-of-the-line appliances and ample storage. Don't settle for ordinary. This new construction craftsman rambler is the epitome of modern luxury living. Schedule a showing today and prepare to fall in love! ***An Agent will be available during open house hours at 5213 N Maplewood Ln, Check in with agent in Conex in the circle dr . An ADU would be possible for just $25,000 more over retail. Square footage figures are provided as a courtesy estimate only and were obtained from construction plans . Buyer is advised to obtain an independent measurement.
Open House:
Saturday, 11/30 12:00-4:00PM
- Type:
- Single Family
- Sq.Ft.:
- 3,864
- Status:
- NEW LISTING
- Beds:
- n/a
- Lot size:
- 0.5 Acres
- Baths:
- MLS#:
- 2052499
- Subdivision:
- MAPLEWOOD LANE
ADDITIONAL INFORMATION
THE DURIAN is a stunning modern home nestled in the beautiful Stansbury Maplewood community. Sitting on a half-acre lot in a cul-de-sac, the durian is the perfect family home! This home showcases a unique blend of contemporary design and spacious living. This impressive residence boasts six generously sized bedrooms and 4 bathrooms. Invite all of your friends and family over in this home designed for entertaining. Whether you're in the spacious kitchen or enjoying the covered balcony you'll be surrounded by luxury. Large windows flood the open concept living areas with natural light, while sleek finishes enhance the inviting atmosphere. ***An Agent will be available during open house hours at 5213 N Maplewood Ln, Check in with agent in Conex in the circle dr. Square footage figures are provided as a courtesy estimate only and were obtained from construction plans . Buyer is advised to obtain an independent
$169,000
225 230 Tooele, UT 84074
- Type:
- Land
- Sq.Ft.:
- n/a
- Status:
- NEW LISTING
- Beds:
- n/a
- Lot size:
- 0.28 Acres
- Baths:
- MLS#:
- 2052456
ADDITIONAL INFORMATION
Large lot available in a quiet neighborhood in Tooele. Fully improved lot. This lot has full city approval to build a house. The lot has all utilities. I have another lot right next to this one for sale also, it is .38 acres and the price is $179,000.
$384,000
837 WHITE PINE Tooele, UT 84074
- Type:
- Single Family
- Sq.Ft.:
- 1,711
- Status:
- NEW LISTING
- Beds:
- n/a
- Lot size:
- 0.2 Acres
- Baths:
- MLS#:
- 2052431
- Subdivision:
- MIDDLE CANYON ESTATES
ADDITIONAL INFORMATION
Beautiful home boasting an amazing view of the mountains, and centrally located by parks, grocery stores, and schools. Elementary school is within walking distance. Play house in the backyard, great entertainment for kids. New vinyl fence in the back yard. New roof 2023. New furnace and central AC this year. Water softener owned. Bathroom fully remodeled in 2020. Beautiful landscaped, fully fenced backyard. Brand new oven 2023. Basement is stubbed for a bathroom.
- Type:
- Single Family
- Sq.Ft.:
- 2,549
- Status:
- NEW LISTING
- Beds:
- n/a
- Lot size:
- 0.1 Acres
- Baths:
- MLS#:
- 2052338
- Subdivision:
- SAGEWOOD VLG COTTAGE 1149
ADDITIONAL INFORMATION
Amazing brand new Palmdale home in a great Stansbury Park community! This home offers a contemporary and functional design with thoughtful upgrades throughout. The kitchen is equipped with gray laminate cabinets, quartz countertops, and stainless steel gas appliances, creating a modern and stylish workspace. Flooring includes laminate hardwood, vinyl tile, and carpet, providing a mix of comfort and durability. Features like can lighting, a 40-gallon water heater, and energy-efficient options enhance the home's functionality and sustainability. Interior details include craftsman base and casing, 2-tone paint, and a luxurious owner's bathroom with cultured marble shower surrounds and inishing touches such as satin and brushed nickel hardware complete the sleek and timeless aesthetic of this home. Comes fully landscaped for a true turn key experience!
ADDITIONAL INFORMATION
Come see this beautiful mobile home. Has 3 bed and 1 bath of Grandview village. All appliances and washer and dryer will be included. Buyers must be approved with park before purchase of home. Cost is $40 and they will do a background check. Lot fee for this location is $555 and includes water. Gas will be added on to the bill depending on what you use. Electric will have to be set up with Rocky Mountain power.
$598,900
8277 COBBLEROCK Lake Point, UT 84074
- Type:
- Single Family
- Sq.Ft.:
- 3,120
- Status:
- NEW LISTING
- Beds:
- n/a
- Lot size:
- 0.22 Acres
- Baths:
- MLS#:
- 2052261
- Subdivision:
- RESERVE PHASE 5
ADDITIONAL INFORMATION
Beautiful, well taken care of home in newer neighborhood with no backyard neighbors! Landscaped with fantastic yard space, perfect for young kids or teenagers plus room for additional drivers or RV parking. There's great access to parks and trails, you'll love evening strolls or bike rides walking down the paths. This is a fantastic location! Many "upgrades" were put in and you'll love the clean finished garage with epoxy floor. Square footage is provided as an estimate and was obtained from county records . Buyer to verify all.
$435,000
31 COLUMBIA Tooele, UT 84074
- Type:
- Single Family
- Sq.Ft.:
- 1,771
- Status:
- NEW LISTING
- Beds:
- n/a
- Lot size:
- 0.19 Acres
- Baths:
- MLS#:
- 2051878
- Subdivision:
- EAST HIGHLANDS #2
ADDITIONAL INFORMATION
Fully Remodeled Gem in Tooele! From the brand-new furnace and A/C system to the sleek garage door and modern finishes in every room. This home offers a versatile layout, featuring a downstairs kitchenette-perfect for hosting guests, creating a secondary living space, or indulging in your culinary projects. The one-car garage provides added convenience, and the yard includes a greenhouse ready for your personal touch. Just minutes away from an elementary school and shopping centers, ensuring that everything you need is within reach. Schedule your private showing today and see why this house is the perfect place to call home!
$400,000
748 COUNTRY Stansbury Park, UT 84074
- Type:
- Single Family
- Sq.Ft.:
- 2,022
- Status:
- NEW LISTING
- Beds:
- n/a
- Lot size:
- 0.22 Acres
- Baths:
- MLS#:
- 2051598
- Subdivision:
- GOLF COURSE ISLAND
ADDITIONAL INFORMATION
Welcome to Stansbury Park!! Come and join all that this active community has to offer! This home has recently been freshened up. New Paint, Carpet, & Laminate Flooring on the main level. Awesome Layout! Very Inviting, Open, & Spacious. The kitchen features white cabinets, stainless steel appliances, & corian countertops. This is the perfect opportunity! Gain some sweat equity by finishing the basement. Easily add another bedroom, bathroom, & additional living room to add to the existing value of the home. Great Location!! Quick 30 minute commute from downtown SLC. Paid off Solar. Large fully fenced backyard. This is the place!! Schedule your private showing today. Feel free to contact the listing agent with any additional questions. This home does qualify for FHA financing but it has not met the 90 Day seasoning requirement as of yet. The 90 seasoning requirement will be met on 12/12/24. Feel free to reach out to the Listing Agent with any questions that you might have. Square footage figures are provided as a courtesy estimate only and were obtained from county records. Buyer is advised to obtain an independent measurement. Buyer & buyers agent to verify all accuracy, including sq ft., acreage, zoning, & HOA information. The property information herein is derived from various sources that may include, but not limited to, county records and the Multiple Listing Service, and it may include approximations. Although the information is believed to be accurate, it is not warranted and you should not rely upon it without personal verification. The Seller has never resided in the home. Seller is part owner of the listing brokerage, but is not a licensed agent. The Broker for Aspen Ridge Real Estate helps to manage the Seller's company.
- Type:
- Single Family
- Sq.Ft.:
- 3,198
- Status:
- Active
- Beds:
- n/a
- Lot size:
- 0.29 Acres
- Baths:
- MLS#:
- 2051371
- Subdivision:
- GOLF COURSE ISLAND
ADDITIONAL INFORMATION
Nestled in a serene cul-de-sac along the 14th hole of Stansbury Golf Course, this beautifully updated 4-bedroom, 3-bathroom home offers modern elegance and comfort. Recent enhancements include a brand-new roof, fresh paint, new carpet, and striking quartz countertops, complemented by a new AC system. The spacious main floor boasts an open-concept layout perfect for entertaining, complete with a sleek kitchen outfitted with stainless steel appliances, white shaker cabinets, and a gas stove. Set on a desirable corner lot with no rear neighbors, you'll enjoy stunning sunsets from the covered back porch overlooking the golf course. The expansive double patio is versatile enough to host a seating area, BBQ, hot tub, or any other feature to enhance your outdoor living experience. Additionally, the property includes a storage shed and a designated backyard garden area for green thumbs. A standout feature is the tall, double-deep 3rd car garage and an RV parking pad, ideal for accommodating all your toys. Located in a friendly community with nearby lake activities and top-rated schools, this home provides convenient access to shopping and dining. Don't miss this exceptional turnkey home where thoughtful updates blend seamlessly with style and functionality.
$615,000
474 2030 Tooele, UT 84074
- Type:
- Single Family
- Sq.Ft.:
- 3,715
- Status:
- Active
- Beds:
- n/a
- Lot size:
- 0.2 Acres
- Baths:
- MLS#:
- 2051376
- Subdivision:
- OVERLAKE ESTATES
ADDITIONAL INFORMATION
Offering $10,000 for concessions! Fantastic location on this amazing home with loads of upgrades and views of the valley and mountains! The open great room and kitchen is great for entertaining guests, spending quality time with loved ones, or relaxing and enjoying the beautiful views. Plenty of natural light from the open floor plan with windows in the dining room and master bedroom. Some of the upgrades include: vaulted ceilings, professionally upgraded internet and data throughout, quartz countertops throughout, upgraded flooring, luxurious primary/master bath has double sinks and separate tub & shower with an amply sized walk-in closet, Trex deck and large 3 car garage with an RV pad! The basement has been framed and ready for the next steps. Square footage figures are provided as a courtesy estimate only and were obtained from the appraisal. Buyer is advised to obtain an independent measurement. (The home has been wired for an integrated speaker system, please inquire for details)
$405,000
443 100 Tooele, UT 84074
- Type:
- Single Family
- Sq.Ft.:
- 1,878
- Status:
- Active
- Beds:
- n/a
- Lot size:
- 0.16 Acres
- Baths:
- MLS#:
- 2051875
- Subdivision:
- HIGHLAND PARK SUB
ADDITIONAL INFORMATION
This charming brick rambler features a full basement, a detached oversized garage and numerous recent updates and upgrades. The kitchen and bathroom have been renovated with new cabinetry, granite countertops and tile flooring. Additional features include a brand-new roof installed five months ago; and a new concrete driveway, sidewalk and curb and gutter. The property also showcases new energy-efficient windows and a new water heater. The fully fenced backyard is spacious, landscaped and has garden boxes for the garden enthusiast. Seller would consider including the washer, dryer, refrigerator and home security system with a reasonable offer. Along with a Cub Cadet Snowblower and Ryobi Lawnmower, also negotiable. This perfect home offers too many amenities to pass up! The oversized family room in the basement is currently being utilized as a bedroom, with the actual basement bedroom located off to the right of the family room. All information within is provided as a courtesy only. Buyer and Buyers agent is advised to complete their own due diligence. Square footage figures are provided as a courtesy estimate only and were obtained from tax records. Buyer is advised to obtain an independent measurement.
$499,999
370 100 Tooele, UT 84074
- Type:
- Single Family
- Sq.Ft.:
- 2,550
- Status:
- Active
- Beds:
- n/a
- Lot size:
- 0.19 Acres
- Baths:
- MLS#:
- 2051302
ADDITIONAL INFORMATION
Cutest new home in Tooele County! Darling neighborhood. Speacial touches. Mature trees. You can't miss this home.
$369,000
539 LEVI Unit 27 Tooele, UT 84074
- Type:
- Townhouse
- Sq.Ft.:
- 2,139
- Status:
- Active
- Beds:
- n/a
- Lot size:
- 0.03 Acres
- Baths:
- MLS#:
- 2051523
- Subdivision:
- TOWNS AT MOUNTAIN VISTA
ADDITIONAL INFORMATION
MOVE IN DECEMBER 13th!! Spacious open-concept floor plan with 9' Main floor ceilings, kitchen center island, main level half-bath and kitchen pantry! Lots of windows throughout to bring the sunshine in. Located right near the mountains for easy recreation in a quiet upscale neighborhood at the top end of Tooele near a park. Primary Bedroom has a good-sized ensuite bath with separated commode, 2 sinks and a walk-in closet! Laundry is on the 2nd floor with the bedrooms. Each home features a full basement for lots of storage or extra living space. Hard-surface LVP Flooring throughout the main level. The kitchen & baths features beautiful dark-stained cabinetry and granite countertops. Private Fenced Yard Area. $6,000 AVAILABLE FOR CLOSING COSTS OR RATE BUY-DOWN with a full-price offer. Taxes have not yet been assessed and are an estimate. 32 Total homes in development.
$710,000
85 LAKEVIEW Stansbury Park, UT 84074
- Type:
- Single Family
- Sq.Ft.:
- 5,008
- Status:
- Active
- Beds:
- n/a
- Lot size:
- 0.48 Acres
- Baths:
- MLS#:
- 2051179
- Subdivision:
- CAPTAIN'S ISLAND
ADDITIONAL INFORMATION
THE HOUSE I'LL TAKE, IS THE ONE ON THE LAKE! Oh what a beautiful, rare find! This home is 5000 square feet and is built according to the California earthquake code. This beautiful brick and stucco home has 2x6 exterior walls and has so many upgrades that you will be amazed. Upstairs you will find a formal living room with a fireplace as well as an open concept living area with its own fireplace and beautiful views of the lake. There are 3 huge bedrooms as well as a den and 3 bathrooms. There are 2 staircases that lead you down into the basement that has a large rec room and a cozy living room with yet another fireplace. You can walk directly out of the basement door and find yourself on a brick patio with your own sandy beach by the lake. This home is also equipped with 2 furnaces, 2 central air units, a large unfinished storage room. Call for a private showing today!
$489,900
741 BROOK Tooele, UT 84074
- Type:
- Single Family
- Sq.Ft.:
- 2,678
- Status:
- Active
- Beds:
- n/a
- Lot size:
- 0.16 Acres
- Baths:
- MLS#:
- 2046358
- Subdivision:
- BEVAN ESTATES SUBDIVISION
ADDITIONAL INFORMATION
Beautiful 2 story house with all the extras. Built in 2022 and has completed yard, fencing and auto sprinklers. New office has been added upstairs to give you more room. Window coverings, appliances included. Open floor plan with a beautiful fireplace great for entertaining a large crowd or family. Beautiful mountain views, in the heart of Tooele City. Close to shopping, schools and entertainment. Must have an appointment for showing.
$489,995
712 FOX RUN Tooele, UT 84074
- Type:
- Single Family
- Sq.Ft.:
- 2,326
- Status:
- Active
- Beds:
- n/a
- Lot size:
- 0.17 Acres
- Baths:
- MLS#:
- 2045146
ADDITIONAL INFORMATION
Welcome to your charming adobe in Tooele, this delightful home offers both convenience and comfort. This beautiful home has New paint, new carpet and new flooring. 4 bedrooms and 2.5 bathrooms with one still roughed in the basement. 2 car garage with extra parking on the side. New sprinkling system and new deck in the backyard. Beautiful Mountain Views, Easy access to Droubay Road. This will help you avoid the congestion of main road. Square footage figures are provided as a courtesy estimate only and were obtained from county records. Buyer is advised to obtain an independent measurement.
- Type:
- Single Family
- Sq.Ft.:
- 2,543
- Status:
- Active
- Beds:
- n/a
- Lot size:
- 0.14 Acres
- Baths:
- MLS#:
- 2045114
ADDITIONAL INFORMATION
I present to you a new and improved Remi plan. This is a great home at an even better price. On the main you have a great 2 story family room with a nice sized kitchen with a large pantry. Upstairs you will find your 3 bedrooms, Bathrooms and a laundry room. Then go downstairs and you will find a full unfinished basement. This home sits on a great size lot. This home will have Quartz tops throughout, LVP flooring, stainless-steel appliances including the gas range, craftsman trim and much more. Front yard landscaping is included too!!! Pictures are of the home and another home in the community (colors will be different ). I will update pictures as construction progresses. This home is scheduled to be move in ready right in time for the new year. Tax TBD. Square footage figures are provided as a courtesy estimate only and were obtained from builder's plans. Buyer is advised to obtain an independent measurement. Buyer to verify all info.
- Type:
- Single Family
- Sq.Ft.:
- 2,524
- Status:
- Active
- Beds:
- n/a
- Lot size:
- 0.93 Acres
- Baths:
- MLS#:
- 2045154
- Subdivision:
- PALMER SUBDIVISION
ADDITIONAL INFORMATION
A Horse Lover's Dream! This beautiful Pine Canyon equine property offers a fantastic opportunity to own a charming country home with everything you need for both comfort and convenience. The spacious home features large, bright windows that fill each room with natural light. The custom kitchen boasts granite countertops, a gas stove, and ample storage, while the open dining area is perfect for family gatherings. Updated bathrooms and generously sized bedrooms offer a peaceful retreat, and the expansive basement family room with a gas fireplace provides additional space for relaxation. The large Trex deck is ideal for outdoor entertaining. Fall in love with the 32'x54' barn, complete with four stalls, a 12-foot door, 220 power, water, and easy access via a wrap-around driveway. The beautifully landscaped yard includes flowers, shrubs, and fruit trees-cherry, apple, pear, apricot, and peach-as well as a garden and chicken coop, allowing you to enjoy fresh produce year-round. Whether you're looking for a place to keep horses or simply want a peaceful country retreat, this property is the perfect blend of luxury and practicality. Don't miss your chance to own this exceptional Pine Canyon gem! Square footage figures are provided as a courtesy estimate only and were obtained from county records. Buyer is advised to obtain an independent measurement.

