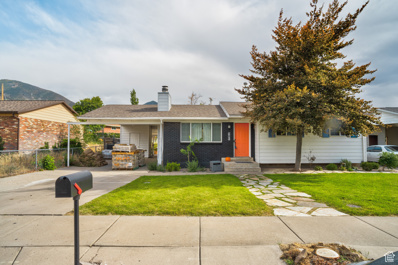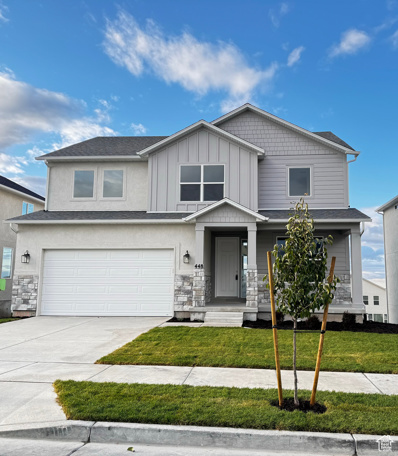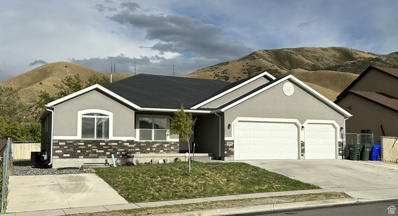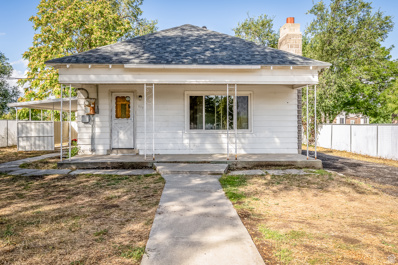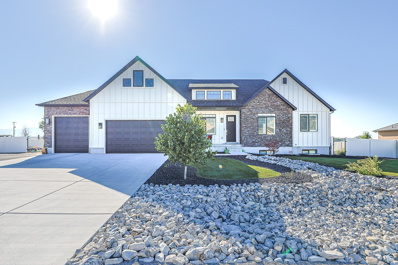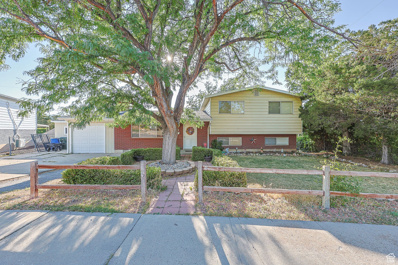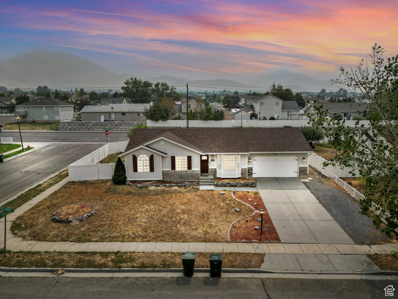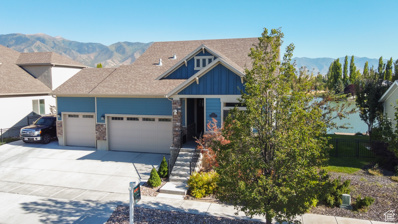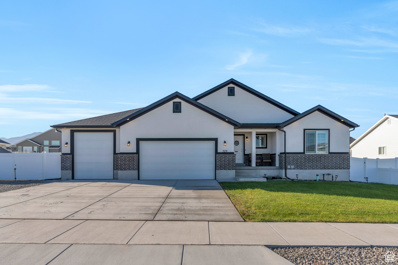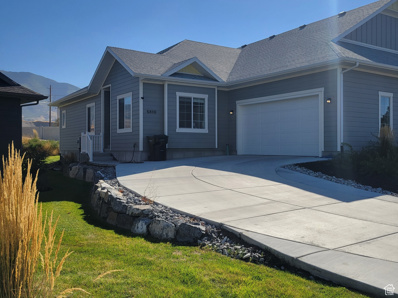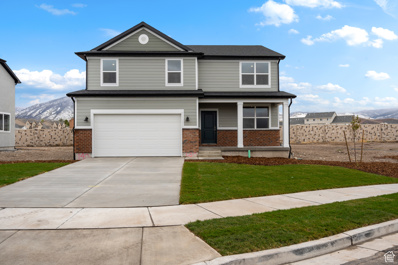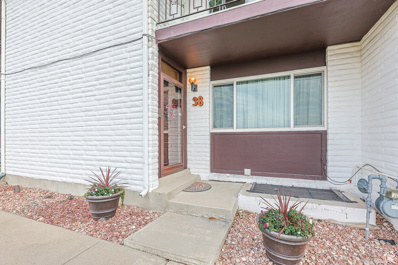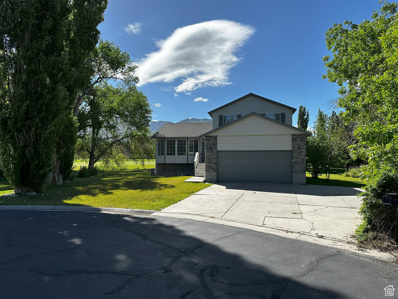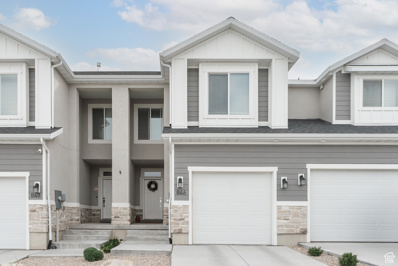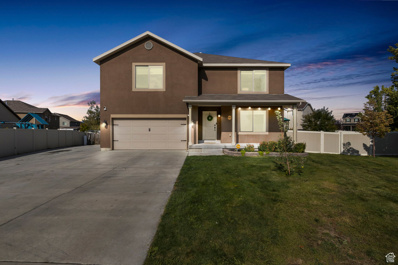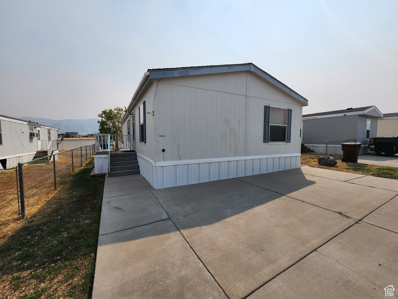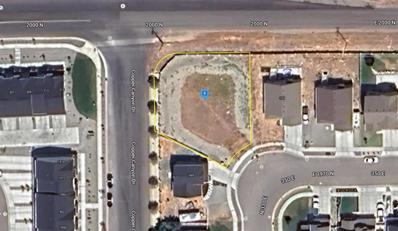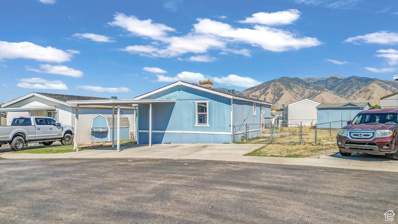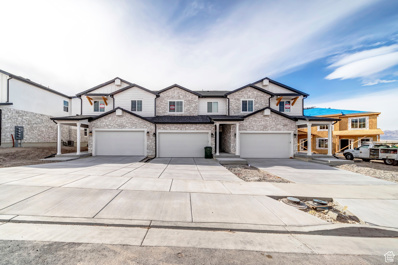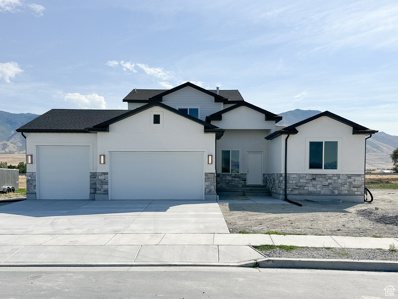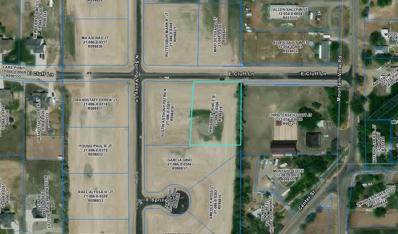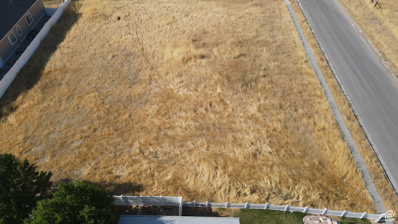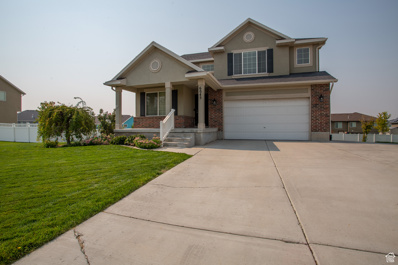Tooele UT Homes for Rent
$415,000
614 WASATCH Tooele, UT 84074
- Type:
- Single Family
- Sq.Ft.:
- 2,106
- Status:
- Active
- Beds:
- n/a
- Lot size:
- 0.22 Acres
- Baths:
- MLS#:
- 2023778
ADDITIONAL INFORMATION
House hack your way into Tooele! This incredible rambler has a mother in law apartment, and a proven track record of income! Lots of important updates have already been done, such as new A/C, new furnace, a new water heater, upgraded electrical service, new dishwashers on both level, and much more. Upstairs boasts 3 bedrooms, with a 3/4 bath attached to the primary, and a full bath down the hall. Downstairs you'll find 2 more bedrooms, a REAL kitchen, and a nice sized family room. At the back of the house you'll see the entrance that leads to the basement; a temporary door has been used there to separate the upstairs and the downstairs, and can easily be re-added if desired. This smart home also includes a Nest thermostat, Yale front door lock, a Nest video doorbell, and automatic front porch and carport lights that come on and off on a timed schedule. With rates going down and demand for rentals going up, this property won't last long, so book your showing now! Please see agent remarks for other important details.
- Type:
- Single Family
- Sq.Ft.:
- 3,349
- Status:
- Active
- Beds:
- n/a
- Lot size:
- 0.15 Acres
- Baths:
- MLS#:
- 2023644
- Subdivision:
- COPPER CANYON
ADDITIONAL INFORMATION
Call us to discuss our $15,600. preferred lender incentives that we offer to help you buy down your interest rate! This is our new Taylor plan. This home offers it all. On the main level you have an office, two story family room with a wall full of windows that offer an amazing view, dining room and a great kitchen with a large pantry. Up stairs you will find your 4 bedrooms, Bathrooms, laundry room and a furnace/AC. Yes that's correct, this home is large enough to need two units. Then go downstairs and you will find a full un finished basement with a walkout. This home sits on a great size lot. This home will have Quartz throughout, LVP flooring, stainless-steel appliances including the gas range, craftsman trim, 3 panel doors and much more. Front yard landscaping is included too!!! This home has shaker style cabinets throughout. Pictures are of the actual home and another of the same plan (colors will vary). I will update pictures as construction progresses. This home is scheduled to be move in ready appx. Late October. Tax TBD. Square footage figures are provided as a courtesy estimate only and were obtained from builders plans. Buyer is advised to obtain an independent measurement. Buyer to verify all info.
$529,995
1209 1010 Tooele, UT 84074
- Type:
- Single Family
- Sq.Ft.:
- 3,052
- Status:
- Active
- Beds:
- n/a
- Lot size:
- 0.23 Acres
- Baths:
- MLS#:
- 2023592
- Subdivision:
- RANCHO TOOELE
ADDITIONAL INFORMATION
This home has So many extras & improvements already done so Why build new & have to wait 6 months to Move In???? Relax in the Great Room by the Gas fireplace & fan under the Vaulted ceilings while watching the Big Screen TV with the Sound Bar & Sub Woofer. Open Floor Plan with 3 tone paint, Granite counter tops in kitchen, laundry & both baths with under mount sinks. Stainless steel appliances. Beautiful white cabinetry with crown molding in kitchen & laundry. Tile floors in laundry & bathrooms. Tile surround in master bath & shower, Laminate Vinyl flooring in kitchen, dining, family room & down hallway. Upgraded carpet & pad, Brushed nickel fixtures, Gas & electric hookups for stove & dryer, Ceiling fans in master bedroom & family room, Elongated toilets with soft close seats, Recessed lighting, Holiday lighting, Cable wired in all rooms, Mini blinds in French doors, Extra wide, deep garage with 8 Ft garage doors, finished & painted with extra outlets, key less entry, man door, window, outlet with 220V & wiring ran to back patio for Hot Tub. 50 gallon water heater, 3 exterior hose bibs, plumbed for soft water, 96% efficient furnace, central air. Cascade low-E efficient Windows. Motion sensor security & patio lighting, Floor drain in laundry room, 1200 Sq Ft Back Patio, 192 Sq Ft Storage Shed 14Ft High, Over 100 sq feet cold storage in basement, 40 yr architectural shingles, Radon Filtration System, Partially finished basement, bathroom & some supplies for completion. 1 inch main supply on sprinkler system with drain valve. Level back yard on .23 Highly Desired West Facing Lot! Negotiable items that could be included as part of the sell are: Kitchen & Garage Refrigerator, Garage Freezer, Washer & Dryer. Schedule to see this today! Square footage figures are provided as a courtesy estimate only & were obtained from Tooele County Assessor. Buyer is advised to obtain an independent measurement.
$324,900
579 100 Tooele, UT 84074
- Type:
- Single Family
- Sq.Ft.:
- 1,784
- Status:
- Active
- Beds:
- n/a
- Lot size:
- 0.19 Acres
- Baths:
- MLS#:
- 2023963
ADDITIONAL INFORMATION
This charming 3-bedroom, 1-bathroom bungalow has all the character of a classic home but with major updates already taken care of. Improvements within the past five years include the main water line, sewer line, windows, drains, and carpet, roof (2017) ensuring peace of mind for years to come. Enjoy the outdoors with two covered patios and a cute, manageable yard, perfect for relaxing or entertaining. The long driveway offers plenty of parking space, including room for an RV. This home is the ideal combination of vintage charm and modern convenience-don't miss out! Square footage figures are provided as a courtesy estimate only and were obtained from the previous MLS listing. Buyer and Buyers Agent to verify all. Owner/Agent
$879,900
4617 SELMA Erda, UT 84074
- Type:
- Single Family
- Sq.Ft.:
- 3,898
- Status:
- Active
- Beds:
- n/a
- Lot size:
- 1 Acres
- Baths:
- MLS#:
- 2023531
- Subdivision:
- RANCH SUBDIVISION
ADDITIONAL INFORMATION
This beautiful rambler is practically brand new and sits on a 1-acre horse property lot with beautiful view, a craftsman exterior, finished landscaping and fenced back yard. Situated perfectly for rural living but still with easy access to I-80 and only approx. 30 minutes to Salt Lake City. Interior finishes include quartz countertops, painted cabinets, gas range, gas fireplace and hard surface flooring throughout the entire main level. The spacious primary suite is complete with vaulted ceilings, a walk-in closet, separate tub and shower. Providing the perfect opportunity to earn some passive income, the finished basement is currently a functional 2-bedroom, 1-bathroom Accessory Dwelling Unit (ADU) and it was being rented for $1,700 a month. Solar panels are also included to help east with the raising cost, which provide the sellers with a current utility bill of approx. $90 month.
$380,000
284 KINGSTON Tooele, UT 84074
- Type:
- Single Family
- Sq.Ft.:
- 1,800
- Status:
- Active
- Beds:
- n/a
- Lot size:
- 0.18 Acres
- Baths:
- MLS#:
- 2023399
ADDITIONAL INFORMATION
FIVE BEDROOMS AT AN AMAZING PRICE! There is a room for everyone in this great house with an updated kitchen. There is even space for your toys, tools, or just the extra stuff you just don't know where to put right off the garage. And the space doesn't end there as you walk out into the amazing backyard set up perfectly for all of your activities or just to relax. It's a home where everyone can have their own space. The kitchen has been remodeled for you so you really can just come and enjoy your new home. This is an amazing neighborhood on the east side of Tooele. Square footage figures are provided as a courtesy estimate only and the Buyer is advised to obtain an independent measurement.
$472,000
588 1030 Tooele, UT 84074
- Type:
- Single Family
- Sq.Ft.:
- 2,662
- Status:
- Active
- Beds:
- n/a
- Lot size:
- 0.23 Acres
- Baths:
- MLS#:
- 2023324
- Subdivision:
- MAPLE HILLS SUB
ADDITIONAL INFORMATION
Beautiful home on a corner lot. Large kitchen with updated countertops, and mosaic backsplash. The great room upstairs and family room with full wet bar in the basement are fantastic for entertaining. The basement bathroom is to die for! Upstairs has a formal living room, a lovely master suite, and main floor laundry. Spacious backyard is fully fenced and has a large patio, pergola, garden boxes and shed. Huge RV parking pad and gates on both sides of the house. You will love sitting on the enormous patio under the pergola. Patio concrete, awning, fence, basement, bathroom. Vibrant neighborhood close to schools, parks, restaurants and shopping. Square footage was obtained from a previous appraisal. Buyer and buyer's agent are encouraged to obtain their own measurement.
$744,000
22 DELGADA Stansbury Park, UT 84074
- Type:
- Single Family
- Sq.Ft.:
- 3,442
- Status:
- Active
- Beds:
- n/a
- Lot size:
- 0.14 Acres
- Baths:
- MLS#:
- 2023229
- Subdivision:
- NORTHPORT VILLAGE
ADDITIONAL INFORMATION
PRICE IMPROVED! This could be your once in a lifetime opportunity to live on the lake, don't miss it! The original model home built by Oakwood Homes, featuring all of the upgrades (lighting package, ceiling/wall textures, flooring/countertops, window casings in and out, banisters and built ins), an all inclusive and high functioning home that exceeds expectations in all aspects! Main level living includes the open kitchen/dining/lving space with enormous windows overlooking the water, and views of the Stansbury Mountains to the west. Deck is large enough to accommodate the best of gatherings - Kitchen boasts a massive island, stainless steel appliances (gas range with double ovens, and the refrigerator is included), enormous pantry, granite countertops and cabinets in all the right places! Spacious Master Bed & Bath, laundry and a secondary bed complete the main level. Master Bed is streaming with natural light from the south and east windows, and ensuite bath has double sinks and a stone shower feature that grounds the space very nicely. Upstairs bonus room (family room)/bedroom/bath is a retreat for anyone! Lower walkout level basement boasts 9' ceilings, built in bookcase, bedroom with extra large walk-in closet, and an unfinsihed space big enough for another bedroom/flexroom. Walk out leads you to the covered patio, groomed backyard & garden spaces and private dock. Storage for all of your activities in the extra tall 3 car garage and RV parking - Remarkable condition and shows like a 10! Lakefront living with easy access to schools, roadways and all those activities that make up your LIFE!
$620,000
329 2280 Tooele, UT 84074
- Type:
- Single Family
- Sq.Ft.:
- 3,422
- Status:
- Active
- Beds:
- n/a
- Lot size:
- 0.23 Acres
- Baths:
- MLS#:
- 2026846
- Subdivision:
- SUNSET ESTATES
ADDITIONAL INFORMATION
Charming craftsman rambler boasts amazing location and privacy with nearly 1/4 acre yard in this Overlake neighborhood near the Great Salt Lake and views of the Oquirrh Mountains! Well-maintained green lawn. Ample driveway leads to side gate with separate basement entrance leading to basement living space for potential multi generational living or rental income stream! Energy efficient solar panels saving you money on Utility bills. Inside discover open Great room, custom mantle over a gas log fireplace and abundant natural light. Gorgeous Kitchen boasts a large granite island, chic lighting, and crisp white cabinetry with crown molding. Sunlit Dining Area leads to fully fenced backyard. Main floor Primary Bedroom Suite is spacious and bright with vaulted ceilings, ensuite Bathroom is finished with double vanity sinks, glass standing shower and a separate soaking tub! Basement features separate outside entrance & full 2nd kitchen in an open Great room basement space ideal for income opportunity complete for gatherings, additional family or potential income. Expansive backyard features a charming gazebo covered patio perfect for relaxing, entertaining, and BBQs. Optional gated RV space. Walking distance to Jr High, Elementary school and park. Come tour this gorgeous home while it's available!
- Type:
- Single Family
- Sq.Ft.:
- 2,916
- Status:
- Active
- Beds:
- n/a
- Lot size:
- 0.05 Acres
- Baths:
- MLS#:
- 2023495
ADDITIONAL INFORMATION
Maintenance free living in this beautiful community with mountain views! Right next to the golf course and close to the lake, this 4 Bedroom 3 Bath home has room to grow in the full basement. This home has the potential for 5 bedrooms and a bonus room. The covered patio will make the outdoors so enjoyable in a backyard with no rear neighbors and a 2 car garage. The open concept kitchen and 2 living areas keeps everything light and bright with room to spread out and entertain. What's not to love! Come see it today! Square footage provided as a courtesy only and was obtained from County Records. Buyer is advised to obtain independent measurement.
- Type:
- Single Family
- Sq.Ft.:
- 3,807
- Status:
- Active
- Beds:
- n/a
- Lot size:
- 0.19 Acres
- Baths:
- MLS#:
- 2023184
- Subdivision:
- PROSPERITY OVERLAKE
ADDITIONAL INFORMATION
Move in NOW! Brand NEW energy-efficient home! Sleek design Package This amazing Zion floor plan gives you ample space with 4 bedrooms, 2.5 bathrooms and a spacious loft. Prosperity at Overlake, a new community in Tooele offering five stunning single-family floorplans to choose from. This area is full of growth and the surrounding area provides easy access to Salt Lake City International Airport and downtown Salt Lake City. We also build each home with innovative, energyefficient features that cut down on utility bills so you can afford to do more living. Each of our homes is built with innovative, energy-efficient features designed to help you enjoy more savings, better health, real comfort and peace of mind.
$320,000
38 BENCHMARK Tooele, UT 84074
- Type:
- Condo
- Sq.Ft.:
- 2,286
- Status:
- Active
- Beds:
- n/a
- Lot size:
- 0.01 Acres
- Baths:
- MLS#:
- 2022985
- Subdivision:
- BENCHMARK VILLAGE
ADDITIONAL INFORMATION
Just lowered the price to $320,000. Seller is motivated, No more mowing, no more snow shoveling! This prized gated condo has the most beautiful views of the valley from your main bedroom balcony. See the sunrise, sunset and watch the deer play in the yard. The landscaping is impeccable. Open floor plan, beautiful upgraded kitchen, custom cabinets with soft close. New concrete counter top. New energy efficient windows. Luxury vinyl flooring and carpet throughout. Cozy fireplace in basement. Two main bedroom suites upstairs . Half bath on main floor and full bath in basement. Utility room down is big enough for a possible bedroom. Courtyard patio is spacious, private and great for entertaining your guests. Steps from the front door is the pool (open from Memorial Day through Labor Day) Hold your holiday parties in the lovely clubhouse which has a full kitchen and ample room for any gathering. This condo comes with a 4 year home warranty Pride of ownership throughout. Water, sewer, trash is included in your HOA. Call your favorite Realtor for appointment to view. see 38benchmark.com
$450,000
460 COUNTRY Stansbury Park, UT 84074
- Type:
- Single Family
- Sq.Ft.:
- 2,057
- Status:
- Active
- Beds:
- n/a
- Lot size:
- 0.27 Acres
- Baths:
- MLS#:
- 2022924
- Subdivision:
- GOLF COURSE ISLAND
ADDITIONAL INFORMATION
Back on the Market! Perfect time with improved rates. This house sits at the end of a cul-de-sac and backs up to a pond and golf course. Brand new carpet, kitchen cabinets, and quartz countertops. NEW FURNACE and appliances. 5 bedrooms/2 bath that are all updated. Large lot with RV parking on the side. Large concrete pad in the back for basketball or pickleball. Close to Stansbury Elementary, Stansbury High, and the new middle school being built. Square footage figures are provided as a courtesy estimate only and were obtained from previous MLS . Buyer is advised to obtain an independent measurement.
- Type:
- Townhouse
- Sq.Ft.:
- 2,022
- Status:
- Active
- Beds:
- n/a
- Lot size:
- 0.04 Acres
- Baths:
- MLS#:
- 2024320
- Subdivision:
- GLENEAGLES TOWNHOMES
ADDITIONAL INFORMATION
This beautifully staged and immaculate 3-bedroom, 2.5-bath townhome in Tooele is the perfect blend of modern elegance and comfort. Boasting a spacious two-story layout, this home provides plenty of room for relaxation and entertaining. The clean, contemporary design throughout creates a welcoming and serene atmosphere. On the main floor, enjoy the open-concept living area, where the bright living room flows effortlessly into the dining and kitchen spaces, perfect for hosting friends or family. The kitchen features ample counter space, ideal for meal prep and storage. Upstairs, unwind in the private master suite, complete with an en-suite bathroom. Two additional bedrooms provide flexibility for family, guests, or a home office. Situated in a desirable community close to parks, schools, shopping, and dining, this move-in ready townhome offers the ultimate convenience and charm. Schedule your tour today and see what makes this home truly special!
- Type:
- Single Family
- Sq.Ft.:
- 3,573
- Status:
- Active
- Beds:
- n/a
- Lot size:
- 0.31 Acres
- Baths:
- MLS#:
- 2022888
- Subdivision:
- STANSBURY PLACE SUB
ADDITIONAL INFORMATION
PRICE IMPROVEMENT!! This impressively spacious 2-story Stansbury Park home, complete with walk-around floor plan, features 4 bedrooms, a den/office, 2.5 bathrooms, and provides ample space to stretch out. The kitchen features newer appliances (2020), complemented by new flooring downstairs and in the upstairs bathrooms, also updated in 2020. A new water heater was added in 2021. You will love the oversized bedrooms with walk-in closets in every room providing ample space as well as the loft big enough for cartwheels! The primary suite is generously sized, offering a luxurious retreat. Outside, enjoy the convenience of RV parking and a newly built deck completed in 2024, perfect for outdoor gatherings. The pergola adds a touch of charm to the backyard oasis. Ample storage awaits in the full-size crawl space and outbuilding, ideal for organizing all your belongings. Schedule a showing today!! Square footage figures are provided as a courtesy estimate only and were obtained from appraisal. Buyer is advised to obtain an independent measurement.
$99,000
1578 210 Tooele, UT 84074
- Type:
- Mobile Home
- Sq.Ft.:
- 1,250
- Status:
- Active
- Beds:
- n/a
- Lot size:
- 0.01 Acres
- Baths:
- MLS#:
- 2022834
- Subdivision:
- OVERPASS POINT
ADDITIONAL INFORMATION
Double wide from 2005! MOVE-IN READY! Brand new carpet! Flooring in kitchen, laundry room and hall bathroom were installed a year ago! Central AC! Gorgeous view of the mountains! Serene backyard awaits you! Sq. Ft. provided as a courtesy. Buyer/Buyer broker to verify all info.
$69,999
304 E 1970 Tooele, UT 84074
- Type:
- Land
- Sq.Ft.:
- n/a
- Status:
- Active
- Beds:
- n/a
- Lot size:
- 0.31 Acres
- Baths:
- MLS#:
- 20722757
- Subdivision:
- Unk
ADDITIONAL INFORMATION
This 0.31-acre lot could be the spot for your next dream home. Power available nearby. Out of state investor. Buyer to verify lot dimensions, utilities, restrictions and feasibility before purchase. The address used in the listing may be a placeholder. This is a flat fee limited-service listing. Use the number on the listing and that will connect you with the correct person to inquire about the property. I make it my policy to put all known information about each lot in the write-up details, so if you donât see the answer youâre looking for, use the county to gather additional information. Please understand that when buying or selling vacant land this is usually the case. The listing agent does not guarantee the accuracy of the information in this listing and is to be held harmless of any misrepresentations. Buyers are encouraged to do their own due diligence. Sellers have stated that they wish to select the title company for closing. They are willing to cover that cost at closing.
- Type:
- Single Family
- Sq.Ft.:
- 3,720
- Status:
- Active
- Beds:
- n/a
- Lot size:
- 1 Acres
- Baths:
- MLS#:
- 2022330
- Subdivision:
- BRIDLE WALK
ADDITIONAL INFORMATION
EAGLE POINT HOMES (AWARD WINNING CUSTOM HOME BUILDER): This beautiful FRANKLIN floor plan is set for completion in MAY of 2025, in the highly desired Bridle Walk subdivision, in Lake Point. This home will feature: 4 car EXTRA DEEP garage, with basement entrance in the garage to protect from the elements, larger insulated garage door to accommodate RV, 9' tall basement ceilings, large covered patio, custom fireplace, black faucets, upgraded kitchen appliance package (to include double wall ovens/ gas cooktop), granite counter tops through out, LVP flooring in the great room and hallways (high traffic areas), and so much more!! Act now before it is too late and still be apart of the design process. Only 2 LOTS remaining in BRIDLE WALK! **** Take an additional $15K off PURCHASE PRICE when you use our preferred lender**** (PHOTOS ARE NOT OF ACTUAL HOME, PHOTOS ARE BEING SHOWN TO ALLOW BUYERS TO SEE FINISH QUALITY)
$90,000
1766 150 Tooele, UT 84074
- Type:
- Mobile Home
- Sq.Ft.:
- 1,350
- Status:
- Active
- Beds:
- n/a
- Lot size:
- 0.18 Acres
- Baths:
- MLS#:
- 2022300
- Subdivision:
- OVERPASS POINT
ADDITIONAL INFORMATION
Don't miss out on this recently renovated mobile home that has been upgraded with luxurious features. including the roof, upgraded stainless steel appliances, ceiling fans in every room, high-end LVP and laminate flooring, and more. This newly renovated home has one of the largest covered decks in the neighborhood. It is one of the few lots in the park that has a huge fully fenced backyard, complete with an oversized shed and workbench. Conveniently located across the street from a park that has awesome amenities such as a spacious basketball court, picnic tables, barbecuing facilities, and a kids' playground. Square footage figures are provided as a courtesy estimate only and were obtained from previous MLS listings. The buyer is advised to obtain an independent measurement.
$399,900
1176 620 Unit 217 Tooele, UT 84074
- Type:
- Townhouse
- Sq.Ft.:
- 2,324
- Status:
- Active
- Beds:
- n/a
- Lot size:
- 0.01 Acres
- Baths:
- MLS#:
- 2022552
- Subdivision:
- LEXINGTON TOWN HOMES
ADDITIONAL INFORMATION
MARKET PRICE ADJUSTMENT! Brand New Townhomes in the Lexington Greens community. This incredible home has 3 bedrooms and 2 full bathrooms upstairs with incredible features. White shaker cabinets and open living room, LVP through main floor for carefree maintenance, and a blank canvas in the basement ready for you to use as you please. Close to shopping, schools and amenities. Only 20 mins from Salt Lake! Come be a part of this up and coming neighborhood..Schedule your showing today! Square footage figures are provided as a courtesy estimate and derived from plans. Buyer advised to obtain independent measurements.
- Type:
- Single Family
- Sq.Ft.:
- 3,881
- Status:
- Active
- Beds:
- n/a
- Lot size:
- 0.28 Acres
- Baths:
- MLS#:
- 2022597
- Subdivision:
- THE RESERVE
ADDITIONAL INFORMATION
The Yukon is one of Perry Homes' newest floor plans. There won't be another home like it in this neighborhood! This is one of the last homes available in this desired community. Enjoy the spacious open concept living space with plenty of room for gathering and entertaining with a beautiful fireplace. The primary bedroom is on the main floor with a large walk-in closet. There is also an office that could be a second bedroom and the main floor with laundry, and a half bath. Upstairs is another 3 large bedrooms, and a large secondary bathroom. The basement is large and ready for you to finish. Ask about our $21,000 lender incentive. Buyer to receive 5000 sq ft of sod. Square footage figures are provided as a courtesy estimate only and were obtained from builder's plans . Buyer is advised to obtain an independent measurement.
$699,000
8558 TIFFANY Lake Point, UT 84074
- Type:
- Single Family
- Sq.Ft.:
- 3,899
- Status:
- Active
- Beds:
- n/a
- Lot size:
- 0.2 Acres
- Baths:
- MLS#:
- 2021960
- Subdivision:
- PASTURES @ SADDLEBACK
ADDITIONAL INFORMATION
SELLER FINANCE HAS BEEN ADDED TO THIS PROPERTY!!!!!!!!!!!! PLEASE CALL FOR MORE DETAILS....20K PRICE REDUCTION!!!!!!! THIS STUNNING PROPERTY FEATURES 7 BEDROOMS AND 3.5 BATHROOMS, MAIN FLOOR OFFERS A BEAUTIFUL GOURMET KITCHEN WITH TONS OF OPEN SPACE AND GREAT FOR GATHERINGS. THIS PROPERTY OFFERS A FULL MOTHER-IN-LAW APARTMENT WITH 3 BEDROOMS, 1 FULL BATHROOM AND INDEPENDENT WASHER AND DRYER HOOK UPS AND A VERY SPACIOUS KITCHEN READY FOR FUTURES OWNERS WHO ARE LOOKING FOR EXTRA $$$$ TO PAY ALL THE EXTRAS. THIS HOME OFFERS A BEAUTIFUL MAIN KITCHEN WITH A SUNROOM GREAT FOR ENTERTAINMENT. ALSO, ON THE MAIN FLOOR HOUSE OFFERS A STUDIO/OFFICE SPACE WITH FRENCH DOORS, THIS COULD BE EASLY CONVERTED INTO ANOTHER BEDROOM IF NEEDED. HOME OFFERS 4 FULL BEDROOMS WITH A HUGE LIVING ROOM FOR KIDS OR ADULTS IF DESIRED.
- Type:
- Land
- Sq.Ft.:
- n/a
- Status:
- Active
- Beds:
- n/a
- Lot size:
- 1.03 Acres
- Baths:
- MLS#:
- 20713818
- Subdivision:
- Unk
ADDITIONAL INFORMATION
This 1.03-acre lot could be the spot for your next dream home. Power available nearby. Out of state investor. Buyer to verify lot dimensions, utilities, restrictions and feasibility before purchase. The address used in the listing may be a placeholder. This is a flat fee limited-service listing. Use the number on the listing and that will connect you with the correct person to inquire about the property. I make it my policy to put all known information about each lot in the write-up details, so if you donât see the answer youâre looking for, use the county to gather additional information. Please understand that when buying or selling vacant land this is usually the case. The listing agent does not guarantee the accuracy of the information in this listing and is to be held harmless of any misrepresentations. Buyers are encouraged to do their own due diligence. Sellers have stated that they wish to select the title company for closing. They are willing to cover that cost at closing.
$160,000
512 1400 Tooele, UT 84074
- Type:
- Land
- Sq.Ft.:
- n/a
- Status:
- Active
- Beds:
- n/a
- Lot size:
- 0.31 Acres
- Baths:
- MLS#:
- 2021810
- Subdivision:
- ELK RIDGE ESTATE
ADDITIONAL INFORMATION
This beautiful lot is in Elk Ridge Estates. You cannot beat the amazing views from this large 1/3 acre lot. Do not miss the chance to own one of the few buildable lots left on the bench. Bring your own builder or we can get you set up with one of ours. The lot has a sewer connection and a water meter. Power and Gas are in the street.
- Type:
- Single Family
- Sq.Ft.:
- 2,973
- Status:
- Active
- Beds:
- n/a
- Lot size:
- 0.26 Acres
- Baths:
- MLS#:
- 2021582
- Subdivision:
- LAKESIDE
ADDITIONAL INFORMATION
Super nice two-story home in Stansbury! What a great neighborhood! Absolutely beautiful hardwood floor throughout the main floor. Lots of cabinet space in the open and well lit kitchen. Stainless appliances also! The home flows well and feels just right. 4 bedrooms up with 2 full baths. Master having it's own. Bedroom, family room, and cool theater room in the basement. All equipment stays in theater. Basement walks out to a large .26 acre back yard. Detached shed/workshop/garage in back for toys and tools. Area set up for firepit in the opposite corner. Solar panels will be paid off at closing. Keeps your electric bill so that you don't even feel it. Amazing, amazing home!


The data relating to real estate for sale on this web site comes in part from the Broker Reciprocity Program of the NTREIS Multiple Listing Service. Real estate listings held by brokerage firms other than this broker are marked with the Broker Reciprocity logo and detailed information about them includes the name of the listing brokers. ©2024 North Texas Real Estate Information Systems
Tooele Real Estate
The median home value in Tooele, UT is $387,900. This is lower than the county median home value of $442,200. The national median home value is $338,100. The average price of homes sold in Tooele, UT is $387,900. Approximately 78.95% of Tooele homes are owned, compared to 16.73% rented, while 4.32% are vacant. Tooele real estate listings include condos, townhomes, and single family homes for sale. Commercial properties are also available. If you see a property you’re interested in, contact a Tooele real estate agent to arrange a tour today!
Tooele, Utah 84074 has a population of 35,223. Tooele 84074 is more family-centric than the surrounding county with 49.51% of the households containing married families with children. The county average for households married with children is 49.03%.
The median household income in Tooele, Utah 84074 is $76,618. The median household income for the surrounding county is $87,557 compared to the national median of $69,021. The median age of people living in Tooele 84074 is 32.2 years.
Tooele Weather
The average high temperature in July is 91.1 degrees, with an average low temperature in January of 17.5 degrees. The average rainfall is approximately 15.4 inches per year, with 52.5 inches of snow per year.
