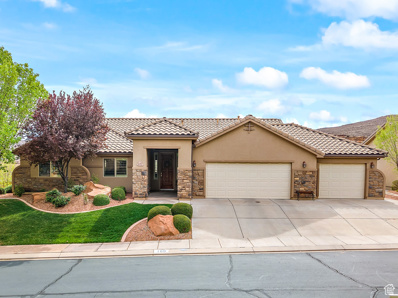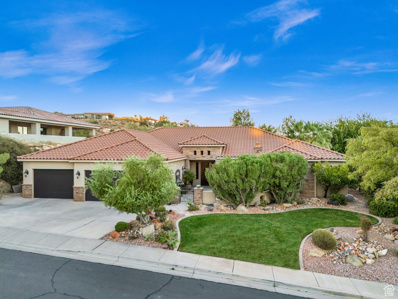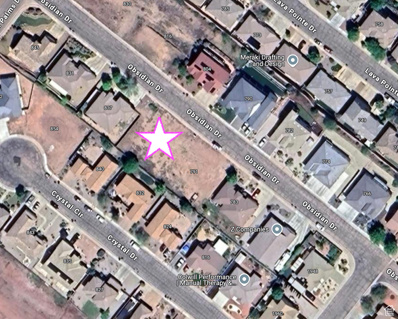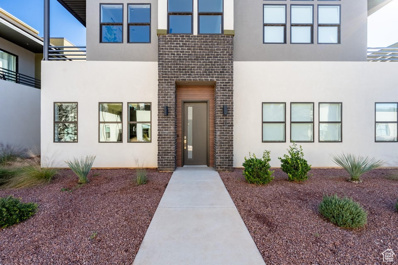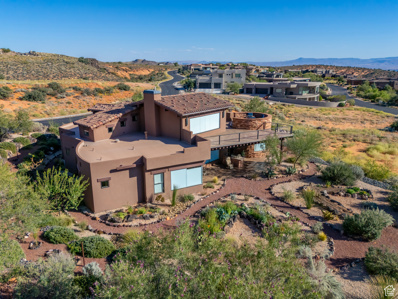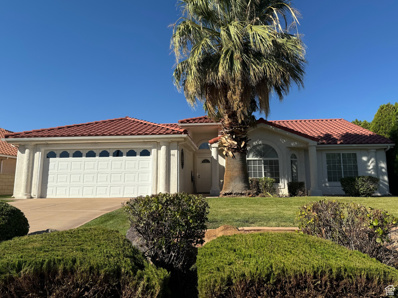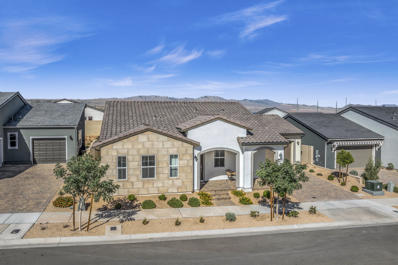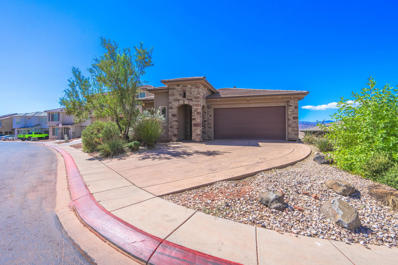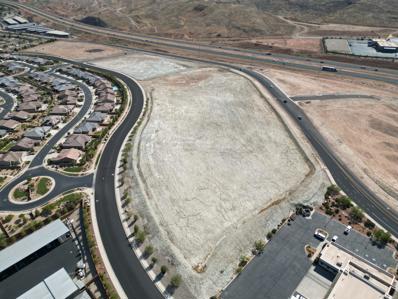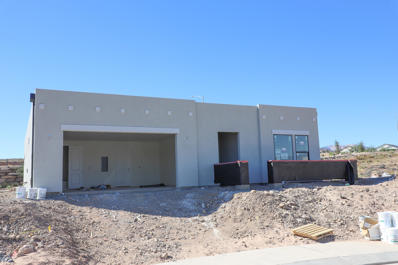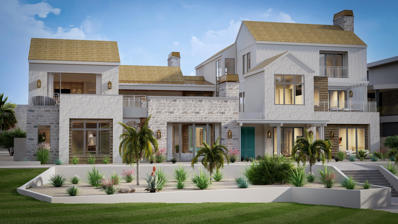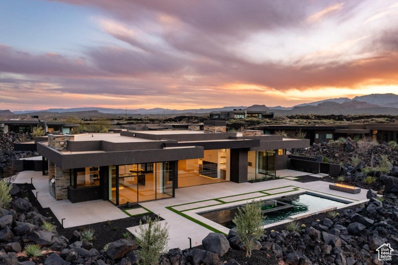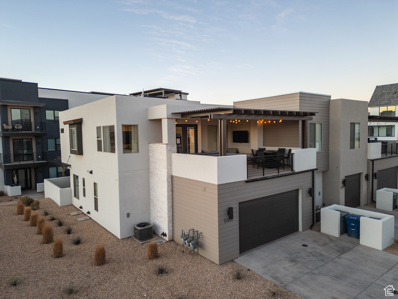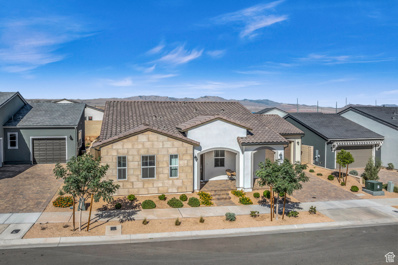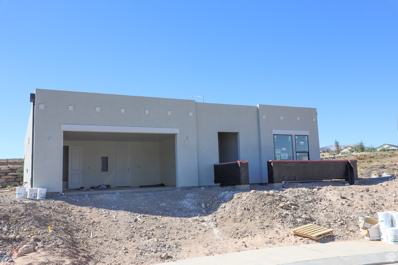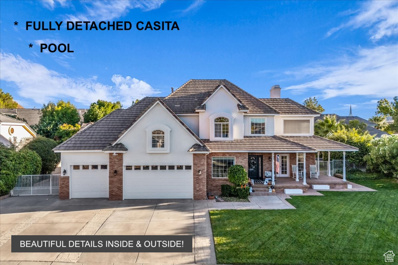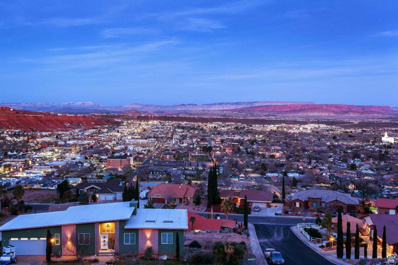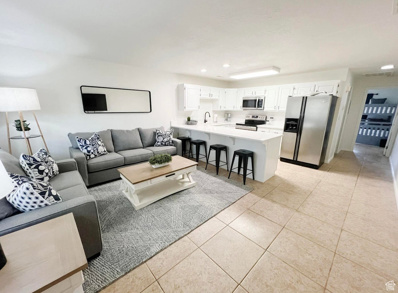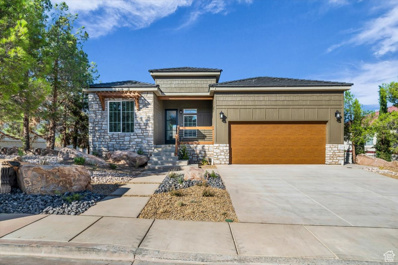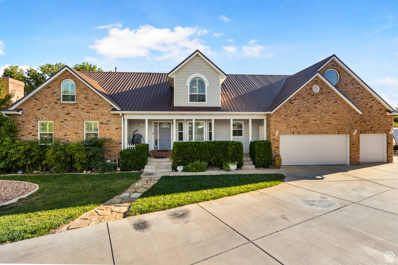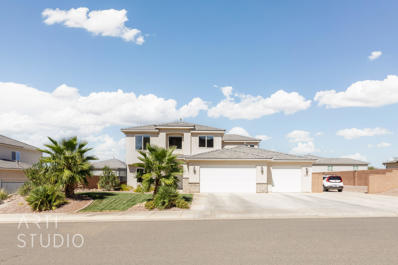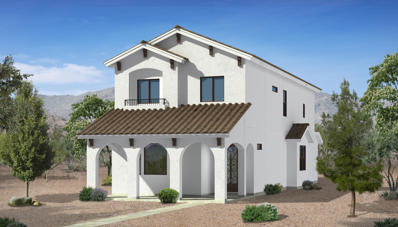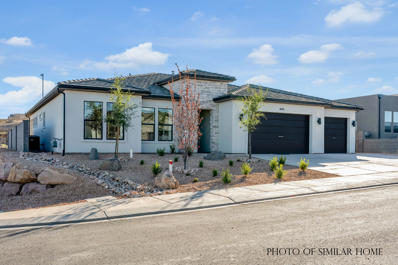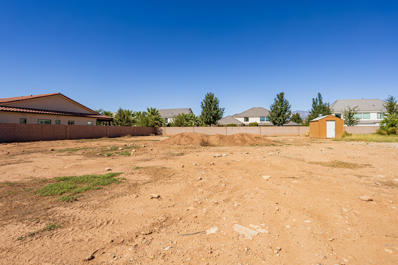St George UT Homes for Rent
- Type:
- Single Family
- Sq.Ft.:
- 3,023
- Status:
- Active
- Beds:
- n/a
- Lot size:
- 0.11 Acres
- Baths:
- MLS#:
- 2026423
ADDITIONAL INFORMATION
VIEWS! VIEWS! VIEWS! Backing to the famous Fort Pierce Wash, St. George Golf Course, and surrounding ridgelines, this beautiful home showcases the views we all dream of having in Southern Utah. Impeccably maintained, the home boasts a spacious, open floor plan, high ceilings, and an oversized 3-car garage, all sitting on one of the best lots in the Painted Desert subdivision. Enjoy granite countertops in the kitchen, a large second family room downstairs, large windows flooding the space with natural light, and a great backyard with mature landscaping. Located within DIXIE POWER boundaries for added energy savings, the community also offers fantastic amenities, including a pool, spa, and park. All just minutes from restaurants, Little Valley pickleball courts, shopping, and more! Buyer to verify all information, deemed reliable, however buyer to verify all info including utilities, rental restrictions, and HOA information if applicable.
$939,900
1504 2520 St. George, UT 84790
- Type:
- Single Family
- Sq.Ft.:
- 3,497
- Status:
- Active
- Beds:
- n/a
- Lot size:
- 0.32 Acres
- Baths:
- MLS#:
- 2026409
- Subdivision:
- STONE COVE PH 1
ADDITIONAL INFORMATION
This stunning property boasts an impressive array of features, starting with mature landscaping and a large, private front patio complete with a cozy fireplace and soothing water feature. The expansive, fully fenced backyard is a private retreat, with an incredible POOL AND SPA, lush grass, mature palm trees, and a large, covered patio offering beautiful north-facing views and sun screens for added comfort. Inside, you'll find soaring 10-foot ceilings that rise up to 12 and 14 feet in select areas, adding a grand feel to the open layout. The home offers 4 bedrooms plus a den/office right off the entrance, with a custom desk and built-in shelving. Freshly painted throughout, featuring new baseboards, crown molding, automatic lighting and door systems, dual water heaters, and dual HVAC systems. Enjoy surround sound in the living room, primary suite, and outdoor areas, and a mix of hardwood, tile, and carpet flooring complementing the home's stylish interior. The kitchen comes equipped with Whirlpool and GE appliances, and a formal dining area with a dining table that can extend to 12 feet, perfect for hosting. The luxurious primary bathroom has been remodeled with a spacious, walk-in tile shower, his & her vanity, and a huge walk-in closet. All guest bedrooms have bathroom access, including a Jack-and-Jill layout for two, and a private ensuite for the third. The oversized garage can easily accommodate 4 cars, offering an extra clean space for all the toys or extra storage! Any furnishings and paintings you see in the home can be included. The man cave signage in the garage is included, all other furniture/items in the garage are excluded. Buyer to verify all information, deemed reliable, however buyer to verify all info including utilities, rental restrictions, and HOA information if applicable.
$149,999
805 OBSIDIAN St. George, UT 84770
- Type:
- Land
- Sq.Ft.:
- n/a
- Status:
- Active
- Beds:
- n/a
- Lot size:
- 0.2 Acres
- Baths:
- MLS#:
- 2026327
- Subdivision:
- MESA PALMS ESTATES
ADDITIONAL INFORMATION
This is a great neighborhood and an even better lot. .2 acres is large enough to build your dream home and the flat lot is an easy canvas to start with. Utilities are at the road making this an easy lot to work with.
- Type:
- Townhouse
- Sq.Ft.:
- 2,569
- Status:
- Active
- Beds:
- n/a
- Lot size:
- 0.08 Acres
- Baths:
- MLS#:
- 2026334
- Subdivision:
- BLOOMINGTON VACATION VILLAS PH 3
ADDITIONAL INFORMATION
Townhouse approved for nightly rentals. Professionally decorated. Privileges at Bloomington Golf Club includes reduced golf rates and access to pool, restaurant & tennis courts. Usually $40,000+/yr after management fees. Buyer to verify all information. Property must be managed through Vacation Resort Solutions. Call agent for viewing.
$2,348,000
4647 PETROGLYPH St. George, UT 84770
- Type:
- Single Family
- Sq.Ft.:
- 3,578
- Status:
- Active
- Beds:
- n/a
- Lot size:
- 0.95 Acres
- Baths:
- MLS#:
- 2026152
- Subdivision:
- VILLAS AT VALDERRA PH 1
ADDITIONAL INFORMATION
This one-of-a-kind custom home sits on one of two lots, that total nearly an acre, of some of the most pristine and sought after property in Southern Utah. Situated on the gated side of The Ledges Golf Community, the home faces into the breathtaking views of Snow Canyon State Park. Two parcels are being sold as one, with the vacant parcel being an ideal area for a custom pool or terraced garden area. The home has a beautiful open floor plan with a designer kitchen with top of the line Wolf and Sub Zero appliances, dramatic polished granite countertops, a custom carved wood bar, a dry bar, and a formal dining area surrounded by curved butted glass windows with a drop down custom wood ceiling. The living room has motorized blinds that entertains the unique and wonderful views of Snow Canyon, with custom surround fireplace for those cozy desert evenings. Just out the sliding glass door is an outdoor kitchen and secluded patio. The primary suite faces west into Snow Canyon, with its own private fireplace, and custom bathroom with a soaking tub and walk in multi-head stone shower. The private guest suite is situated on the east side of the home that can double as an office with a built in Murphy bed and its own en-suite bathroom. There is an attached casita with a private entry equipped with its own mini kitchen and custom bathroom. The casita and main home are accessed by the elegantly designed center courtyard with a zen stone fountain and custom metal gate. The second level is an entertainers dream gazing straight into the beauties of Snow Canyon with its own full bathroom and custom wet bar. From the second level you can explore the beautiful open decks and covered porches to get that perfect sunset. The garage is a spacious 3 car garage with an extra climate controlled storage/brew room and dog wash. Come see this gorgeous property for yourself.
$539,000
548 2080 St. George, UT 84770
- Type:
- Single Family
- Sq.Ft.:
- 1,789
- Status:
- Active
- Beds:
- n/a
- Lot size:
- 0.25 Acres
- Baths:
- MLS#:
- 2025951
- Subdivision:
- SOUTHGATE HILLS
ADDITIONAL INFORMATION
Nestled in a well-established community by Southgate Golf Course with no HOA. Don't miss the opportunity to have the best of both worlds, location and charm! Sit inside and enjoy a great view with all the surrounding windows. Step outside to the pool and your own little oasis! Formal living room along with a family room really gives the home a spacious feel. Split bedroom floorplan with a 3rd bedroom that can also be used as an office space or TV room. LARGE master suite with access and views of the pool. Step inside this deluxe master bath with double sinks, walk in closet, and a corner jetted bathtub. Beautiful, mature, well-manicured landscaping really add to the peaceful, serine feeling of this home. Pool pump and heating and air conditioning have recently been replaced. Do some updating and make it your own!
- Type:
- Single Family
- Sq.Ft.:
- 2,022
- Status:
- Active
- Beds:
- 2
- Lot size:
- 0.15 Acres
- Year built:
- 2023
- Baths:
- 2.50
- MLS#:
- 24-254904
- Subdivision:
- REGENCY AT DESERT COLOR
ADDITIONAL INFORMATION
This elegantly designed home in the 55+ community at the Regency in Desert Colors provides a perfect backdrop for entertaining family and friends in an immaculate setting. Thoughtfully upgraded throughout, the property features 2,022 sq ft of living space, featuring two generous sized bedrooms, 2.5 bathrooms, an attached two-car garage, an open floor layout with wet bar area, 10' ceilings, extra-large kitchen island, SS KitchenAid Appliances, 2x6 construction, tankless water heater, and a perfect sized front porch to take in the beautiful surroundings. Greet your guests on your front porch, and introduce them to additional highlights, which include a private pool in the backyard and access to the Desert Colors 2.4 acre lagoon, and multiple pickleball courts. The home is right on the..
- Type:
- Single Family
- Sq.Ft.:
- 3,387
- Status:
- Active
- Beds:
- 4
- Lot size:
- 0.05 Acres
- Year built:
- 2006
- Baths:
- 3.00
- MLS#:
- 24-254885
- Subdivision:
- STONE POINT TOWNHOMES
ADDITIONAL INFORMATION
Welcome to this stunning 4-bedroom, 3-bath detached townhome, offering breathtaking mountain and city views. Enjoy outdoor living on your balcony, while the low-maintenance yard ensures more time for relaxation. Inside, you'll find a luxurious theater room, solid wood doors, elegant tile, and beautiful granite finishes. Plantation shutters and built-ins add charm and functionality, all conveniently located with easy access to the city. This home truly embodies the ultimate in comfortable, stylish living!
- Type:
- General Commercial
- Sq.Ft.:
- n/a
- Status:
- Active
- Beds:
- n/a
- Lot size:
- 2.51 Acres
- Year built:
- 2008
- Baths:
- MLS#:
- 24-254896
ADDITIONAL INFORMATION
The Tonaquint Hills Center has a beautiful 2074 SQFT retail and office space Available. See attached floorplan for space layout. This location is in the ever so popular Tonaquint Business Area of St. George, kiddy-corner of the new Onset Financial Building! The location is minutes from the interstate at the Dixie Dr exit, has tons of natural light and is complete with a fabulous underground parking garage! Listing information deemed reliable, buyer to verify.
- Type:
- Land
- Sq.Ft.:
- n/a
- Status:
- Active
- Beds:
- n/a
- Lot size:
- 3.99 Acres
- Baths:
- MLS#:
- 24-254824
ADDITIONAL INFORMATION
Incredible opportunity in this expanding area of St. George in Sun River. With the newest Smith's Marketplace on the verge of completion, this entire area is about to explode! Commercial land for sale, right on Pioneer Parkway with high visibility from the freeway. Listing information deemed reliable, buyer to verify.
- Type:
- Single Family
- Sq.Ft.:
- 1,960
- Status:
- Active
- Beds:
- 3
- Lot size:
- 0.21 Acres
- Year built:
- 2024
- Baths:
- 2.00
- MLS#:
- 24-254888
- Subdivision:
- ROSALIA RIDGE AT DIVARIO
ADDITIONAL INFORMATION
Adorable and affordable! The contemporary Cordova plan by Fieldstone Homes is under construction and soon to be ready for quick move in on one of the best lots in Rosalia Ridge. Enjoy feature advantages such as 2x6 framing & R-50/R-19 insulation for extra heat-cooling efficiency, 3cm granite countertops, custom kitchen with island, 42'' upper cabinets, tile in showers and bath surrounds, 11' entry w/8' interior doors, oversize front courtyard and a larger back yard. Enjoy biking, golfing, walking or just relaxing at the planned, soon-to-be-built private neighborhood pool! Grand Opening specials and incentives happening now. Est. construction completion date is Dec 2024. Come see us and find out more.
- Type:
- Single Family
- Sq.Ft.:
- 10,670
- Status:
- Active
- Beds:
- 9
- Lot size:
- 0.27 Acres
- Baths:
- 11.00
- MLS#:
- 24-254857
- Subdivision:
- DESERT COLOR RESORT
ADDITIONAL INFORMATION
Have you seen what they are building on the West end of the Lagoon??? The ultimate vacation home and experience awaits you at a fraction of the price. Introducing Rockaway Retreat sold in 1/8th Co-Ownership! Located within 100 yards from the Desert Color lagoon, this expansive retreat comfortably accommodates 52+ guests with style and ease. Rockaway Retreat is outfitted with premium features, including a golf simulator, private theater, sauna, and an entertainment-packed game room for all ages. In addition, kids will love their own separate game room and custom bunk rooms, while adults can unwind at the sports bar or enjoy the views from one of the private rooftop decks.
$3,300,000
2403 TACHEENE St. George, UT 84770
- Type:
- Single Family
- Sq.Ft.:
- 4,174
- Status:
- Active
- Beds:
- n/a
- Lot size:
- 0.78 Acres
- Baths:
- MLS#:
- 2028029
- Subdivision:
- ENTRADA AT SNOW CANYON CHACO WEST
ADDITIONAL INFORMATION
Incredible RED MOUNTAIN VIEWS, Brand new custom residence built by Shakespeare Development. 4 bed, 4 bath, 4 car garage. Large lot with private pool and spa. Equipped with Wolf & Sub-Zero appliances, butler pantry prep area with ice machine. Home is move in ready. One of the bedrooms is a casita, another one could be an office.
$1,000,000
5468 LULA BAY St. George, UT 84790
- Type:
- Townhouse
- Sq.Ft.:
- 2,608
- Status:
- Active
- Beds:
- n/a
- Lot size:
- 0.05 Acres
- Baths:
- MLS#:
- 2026038
- Subdivision:
- DESERT COLOR RESORT PH 5
ADDITIONAL INFORMATION
This spectacular nightly rental is nestled in the highly desirable Desert Color Resort subdivision. This exquisite, turn-key home comes fully furnished and tastefully decorated. It features granite and quartz countertops, stainless steel appliances, a built-in oven, built-in bunk beds, and a laundry room complete with a washer and dryer. The second-level roof deck boasts a hot tub, fire pit, and more. The Desert Color Resort HOA offers access to incredible amenities, including a lagoon, clubhouse pool and hot tub, cabanas, a sun deck, pickleball courts, and three sky decks at The Cove. These sky decks feature hot tubs, fire tables, a BBQ area, and panoramic, breathtaking views. Conveniently located near the I-15 freeway and southern parkway (SR-7), this home is just a short drive from southern Utah's stunning state and national parks, including Pioneer Park, Sand Hollow State Park and Reservoir, Quail Creek State Park, Snow Canyon State Park, and Zion National Park.
- Type:
- Single Family
- Sq.Ft.:
- 2,022
- Status:
- Active
- Beds:
- n/a
- Lot size:
- 0.15 Acres
- Baths:
- MLS#:
- 2025873
- Subdivision:
- REGENCY DESERT COLOR
ADDITIONAL INFORMATION
This elegantly designed home in the 55+ community at the Regency in Desert Colors provides a perfect backdrop for entertaining family and friends in an immaculate setting. Thoughtfully upgraded throughout, the property features 2,022 sq ft of living space, featuring two generous sized bedrooms, 2.5 bathrooms, an attached two-car garage, an open floor layout with wet bar area, 10' ceilings, extra-large kitchen island, SS KitchenAid Appliances, 2x6 construction, tankless water heater, and a perfect sized front porch to take in the beautiful surroundings. Greet your guests on your front porch, and introduce them to additional highlights, whichinclude a private pool in the backyard and access to the Desert Colors 2.4 acre lagoon, and multiple pickleball courts. The home is right on the Arizona border with easy access to thousands of acres of public lands to fill any outdoor enthusiast's adventurous spirit. Not only is this property minutes away from a wide array of amenities, but it is also a short drive to some of America's most breathtaking destinations, including Zion National Park, Bryce National Park, and the north rim of the Grand Canyon. Nearby state parks and national forests, such as Snow Canyon, Sand Hollow Reservoir, Gunlock Reservoir, Quail Creek Reservoir, and Dixie Forest, enhance the allure of the location. Situated at an elevation of 2,700 feet above sea level, at the crossroads of the Mohave Desert, Colorado Plateau, and the Great Basin, Southern Utah stands out as one of America's most captivating and geologically distinctive regions. This remarkable townhome epitomizes the essence of arriving in this extraordinary setting.All information provided is reliable but not guaranteed. The buyer is responsible for verifying all listing details, including square footage and acreage, to their own satisfaction.
- Type:
- Single Family
- Sq.Ft.:
- 1,960
- Status:
- Active
- Beds:
- n/a
- Lot size:
- 0.21 Acres
- Baths:
- MLS#:
- 2025801
ADDITIONAL INFORMATION
Adorable and affordable! The contemporary Cordova plan by Fieldstone Homes is under construction and soon to be ready for quick move in on one of the best lots in Rosalia Ridge. Enjoy feature advantages such as 2x6 framing & R-50/R-19 insulation for extra heat-cooling efficiency, 3cm granite countertops, custom kitchen with island, 42'' upper cabinets, tile in showers and bath surrounds, 11' entry w/8' interior doors, oversize front courtyard and a larger back yard. Enjoy biking, golfing, walking or just relaxing at the planned, soon-to-be-built private neighborhood pool! Grand Opening specials and incentives happening now. Est. construction completion date is Dec 2024. Come see us and find out more.
$1,095,000
1436 BOULDER SPRINGS St. George, UT 84790
- Type:
- Single Family
- Sq.Ft.:
- 5,088
- Status:
- Active
- Beds:
- n/a
- Lot size:
- 0.29 Acres
- Baths:
- MLS#:
- 2025751
- Subdivision:
- BOULDERS
ADDITIONAL INFORMATION
REDUCED FOR QUICK SALE!!! *POOL *FULLY DETACHED GARAGE *4TH CAR GARAGE *HOT TUB *BASEMENT *3 FIREPLACES! Don't miss out on seeing this beauty in the highly coveted Boulders location. It's majestic structure stands beautifully at the entrance. With an amazing wrap around porch, it has charm for days! This beautiful home boasts 5,088 sq feet which includes 5 bedrooms, 5 bathrooms, an open concept living room, large family room with fireplace and spacious kitchen, beautiful library featuring built in book cases and French doors, a large basement family room with fireplace and separate access from garage, master bedroom boasts a fire place, double sinks, jetted tub, large walk in closet and an extra sitting room/nursery. The extra deep three car garages and one detached can surely fit your truck or toys. Enjoy the pool, hot tub, outdoor speakers for music, basketball area with spotlight 2 A/C units, stubbed gas for your outdoor grill, a covered patio that spans the width of the home, and even grass for your kids and pets! The casita of this home is fully detached and offers a full kitchen, bathroom, family room, and loft, with a beautiful wood slatted ceiling and huge windows, all over looking the amazing backyard landscapes. The generous awning welcomes you outdoors to the fabulous pool and hot tub! Perfect to host friends and family with perfect weather all year long! This beautiful piece of heaven really is what dreams are made of and is waiting to be your own little slice of paradise! This home truly has it all!! It won't last long! Buyer to verify all information.
- Type:
- Single Family
- Sq.Ft.:
- 3,030
- Status:
- Active
- Beds:
- n/a
- Lot size:
- 0.06 Acres
- Baths:
- MLS#:
- 2025745
- Subdivision:
- SHADOW HILLS TOWNHOMES
ADDITIONAL INFORMATION
Stunning one of a kind city views! Pristine condition that is move in ready! Nicely upgraded throughout! Functional floor plan that offers plenty of space with primary bedroom located on the main level, ample storage, spacious bedrooms, plus large family room in basement with kitchenette. Prime location! Minutes from shopping, restaurants, Dixie Tech Campus and more!
- Type:
- Condo
- Sq.Ft.:
- 672
- Status:
- Active
- Beds:
- n/a
- Lot size:
- 0.01 Acres
- Baths:
- MLS#:
- 2025687
- Subdivision:
- LAS PALMAS RESORT
ADDITIONAL INFORMATION
Escape to this enchanting Vacation Rental nestled within the renowned Las Palmas Resort. Updated kitchen with quartz countertops & stainless appliances, plantation shutters, new paint and more! Enjoy easy access to an incredible array of resort amenities including, 5 pools, clubhouse, 4 hot tubs, exercise room, basketball, pickleball courts, splash pad, and 3 playgrounds.
$685,000
690 LAVA POINTE St. George, UT 84770
- Type:
- Single Family
- Sq.Ft.:
- 2,697
- Status:
- Active
- Beds:
- n/a
- Lot size:
- 0.08 Acres
- Baths:
- MLS#:
- 2025678
- Subdivision:
- MESA PALMS HOMES
ADDITIONAL INFORMATION
Experience luxury living in this brand new, state of the art home, meticulously designed with every detail in mind. Enjoy the sleek sophistication of LVP flooring, custom light fixtures, large windows and cozy fireplace. The gourmet kitchen is a culinary dream featuring large viewing window above the sink, quartz countertops, and large island. Unwind in the lavish bathrooms, complete with walk in showers and premium finishes. The walkout basement boasts a spacious family room complete with a kitchenette, ideal space for entertaining. Take in the breathtaking views of the city, mountain and Southgate golf course from the comfort of your own home. With its prime location and exceptional quality, this property is one you do not want to miss!
$875,000
690 1050 St. George, UT 84790
- Type:
- Single Family
- Sq.Ft.:
- 4,392
- Status:
- Active
- Beds:
- n/a
- Lot size:
- 0.26 Acres
- Baths:
- MLS#:
- 2025659
- Subdivision:
- SNOW
ADDITIONAL INFORMATION
Experience the ultimate in luxury living in this meticulously remodeled home. Loaded with charm, sleek design and sophistication. This incredible property boasts a new roof, plantation shutters, central vac system, hardwood floors, vaulted ceilings and tankless water system. The heart of the home is the chef's kitchen, equipped with an 8 burner gas range, double convection oven, two dishwasher, quartz countertops and large pantry. The main level primary suite serves as a serene oasis featuring spa like bathroom. The property also features a studio casita complete with a full kitchen and bath for added convenience.Upstairs there are three family en-suite bedrooms, including a jack-and-Jill bath which connects two of the rooms. A large loft opens to the two-story entry, and a fantastic bonus space is located above the garage with three flex storage rooms that can be used for a multitude of hobbies! If the three car connecting garage isn't enough to store all your toys, the additional separate garage with overhead loft will surely do the trick! This outbuilding has full electric and sewer hookups, and is fully insulated. The backyard was also recently renovated with a 30'x15' pergola, large patio areas, artificial turf for easy maintenance, mature grape vines, and a secret garden. The gazebo covers an additional patio area that is pre-wired for a jacuzzi
$750,000
3355 E Tanoak Dr St George, UT 84790
- Type:
- Single Family
- Sq.Ft.:
- 3,365
- Status:
- Active
- Beds:
- 6
- Lot size:
- 0.23 Acres
- Year built:
- 2019
- Baths:
- 3.50
- MLS#:
- 24-254847
ADDITIONAL INFORMATION
Nestled in a serene and friendly neighborhood, this beautiful family residence offers the perfect blend of comfort and convenience. With its inviting curb appeal and move-in ready condition, you'll fall in love the moment you walk through the door. This home has a beautiful dedicated office with built in custom cabinets and two spacious family rooms that provide a warm and cozy atmosphere for both relaxation and entertainment. Whether it's movie nights with the kids or hosting gatherings with friends, there's plenty of room for everyone to enjoy. The heart of the home opens up to a stunning North-facing backyard, where you can unwind while soaking in panoramic views of the majestic Pine Mountain. Perfect for summer barbecues, morning coffees, or simply basking in the tranquility of
- Type:
- Single Family
- Sq.Ft.:
- 2,029
- Status:
- Active
- Beds:
- 4
- Lot size:
- 0.08 Acres
- Year built:
- 2024
- Baths:
- 2.50
- MLS#:
- 24-254820
- Subdivision:
- SAGE HAVEN
ADDITIONAL INFORMATION
Stunning pool front home with 4 bedrooms and a balcony under 600k! This beautiful CareFree Home sits on a premium lot adjacent to Desert Color's proposed ''residents only'' pool so you can live just steps away from the water. Ask about HUGE rate savings using a preferred lender! Designed with quality in mind, this home offers 2x6 construction and finishes such as soft close white cabinetry, blinds, tiled showers, quartz countertops, and LVP flooring throughout the main level. The expansive sliding glass door opens to a covered patio and fully landscaped yard that includes turf with walls and gates included. The garage is fully finished with epoxied floors and built-in shelving. Anticipated for completion in January 2025! Finishes will vary from photos. Contact for more info on this home!
- Type:
- Single Family
- Sq.Ft.:
- 2,534
- Status:
- Active
- Beds:
- 4
- Lot size:
- 0.18 Acres
- Year built:
- 2024
- Baths:
- 3.50
- MLS#:
- 24-254813
- Subdivision:
- ROSALIA RIDGE AT DIVARIO
ADDITIONAL INFORMATION
This beautiful home features a split floor plan w/a second master bedroom suite & additional kitchenette and laundry in an accessory dwelling unit (ADU) that can be used as rental apartment, attached casita, or a luxurious second master bedroom suite w/family room and kitchen. Overall you get 4 bedrooms, 2 primary suites, 2 family rms, 3.5 baths, plus the 2nd kitchen. Standard features include superior 2x6 const, and R50 ceiling/R19 wall insulation. 11' Entry, 9'' plate, & 8' doors. Large main kitchen island and walk-in pantry. Mud room and coat closet. Multiple walk-in closets. Oversize garage w/mechanical room, and large covered back patio. Community pool for Rosalia residents only - Est. start date for pool construction is Dec 2024. Estimated completion date on home is March 2025.
- Type:
- Land
- Sq.Ft.:
- n/a
- Status:
- Active
- Beds:
- n/a
- Lot size:
- 0.28 Acres
- Baths:
- MLS#:
- 24-254810
- Subdivision:
- STONE VALLEY ESTATES
ADDITIONAL INFORMATION
Premium Lot! Located in Stone Valley Estates with view of Pine Valley Mountain. Premium Views all around! Flat lot with utilities stubbed in. Ready to build. This lot is ready for its beautiful new premium home. You won't find a better neighborhood than this one! Best part is NO HOA. Shed in NOT included.

Real Estate listings held by other brokerage firms are marked with the name of the listing broker. Any use of search facilities of data on the site, other than by a consumer looking to purchase real estate is prohibited. Copyright 2024 Washington County Board of Realtors. All rights reserved.
St George Real Estate
The median home value in St George, UT is $485,000. This is lower than the county median home value of $491,400. The national median home value is $338,100. The average price of homes sold in St George, UT is $485,000. Approximately 55.53% of St George homes are owned, compared to 29.39% rented, while 15.09% are vacant. St George real estate listings include condos, townhomes, and single family homes for sale. Commercial properties are also available. If you see a property you’re interested in, contact a St George real estate agent to arrange a tour today!
St George, Utah has a population of 92,875. St George is less family-centric than the surrounding county with 33.11% of the households containing married families with children. The county average for households married with children is 35.48%.
The median household income in St George, Utah is $63,604. The median household income for the surrounding county is $65,040 compared to the national median of $69,021. The median age of people living in St George is 37.9 years.
St George Weather
The average high temperature in July is 101.2 degrees, with an average low temperature in January of 28.9 degrees. The average rainfall is approximately 10 inches per year, with 1.5 inches of snow per year.
