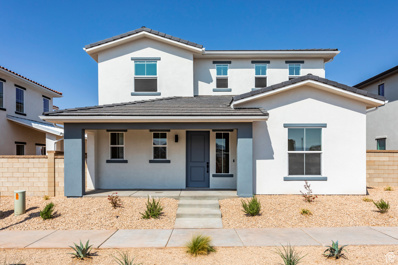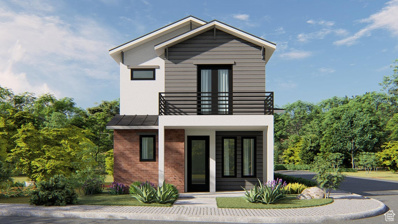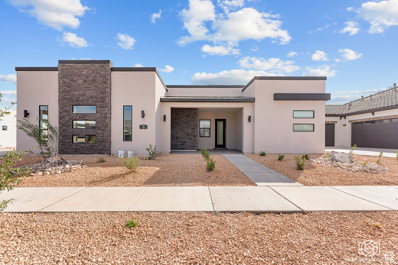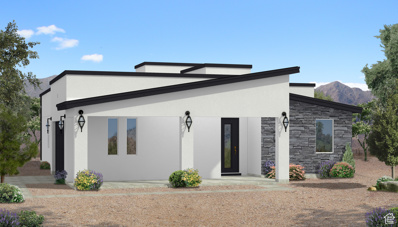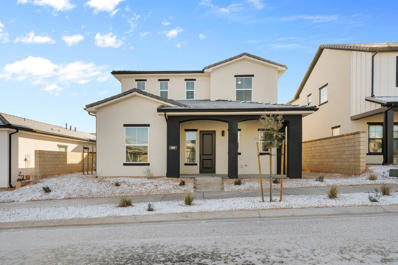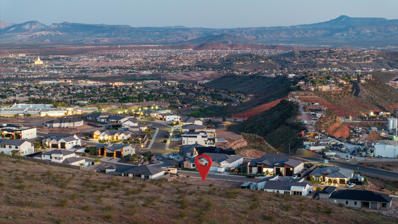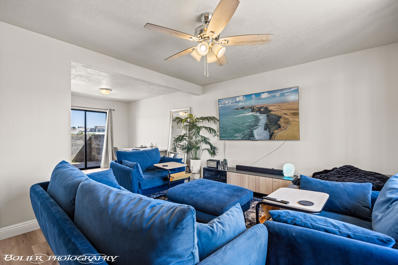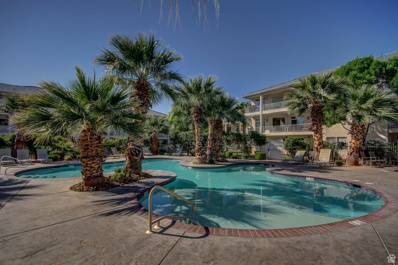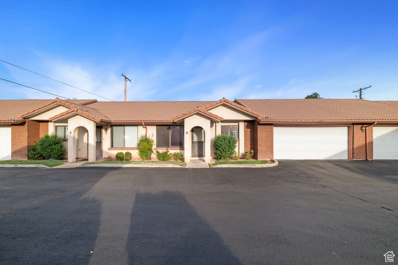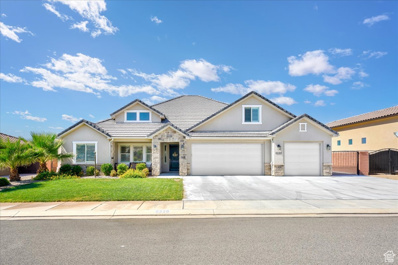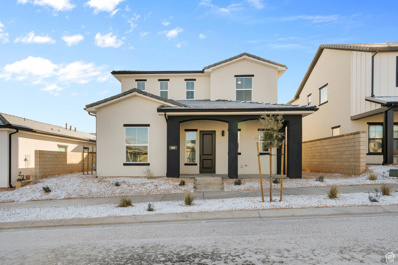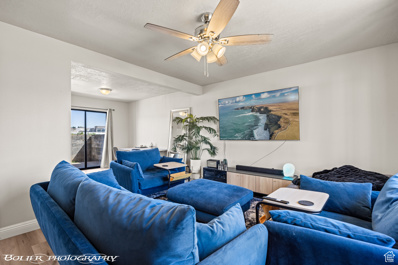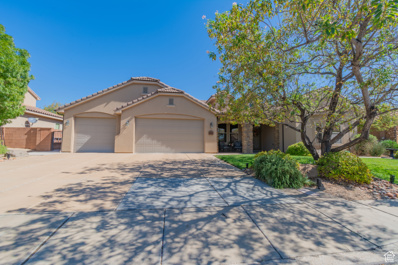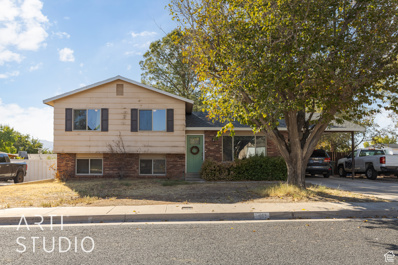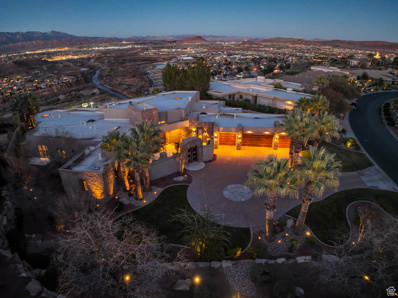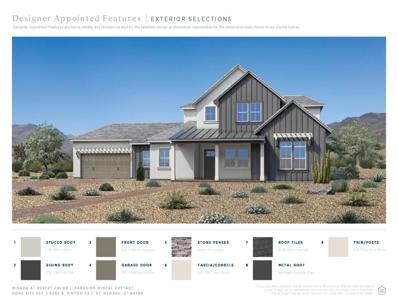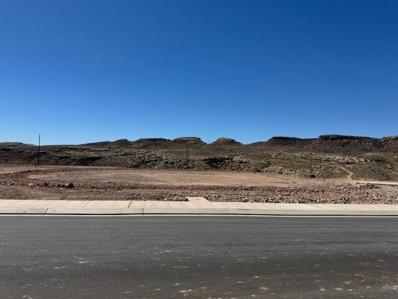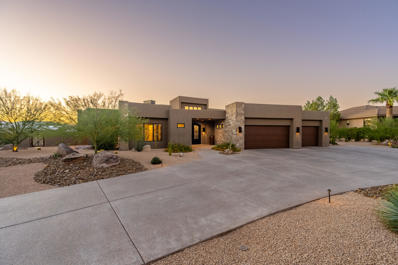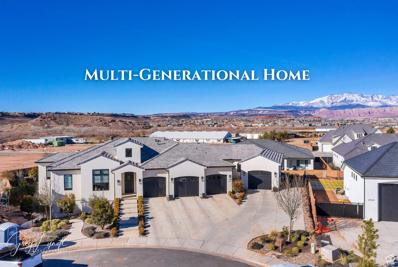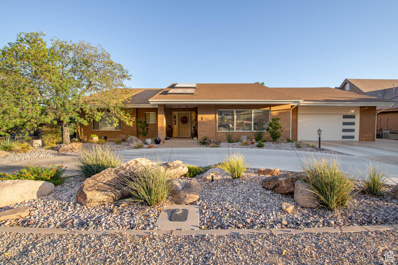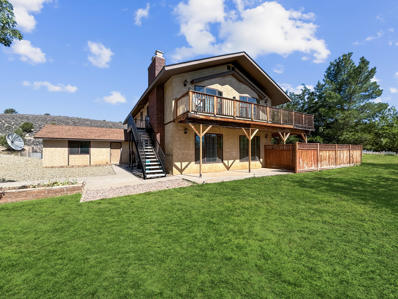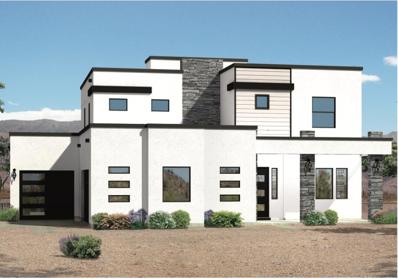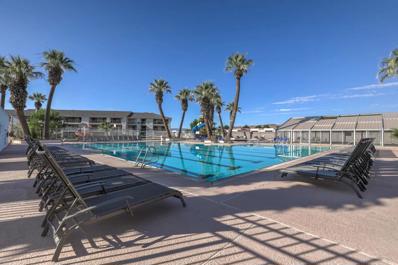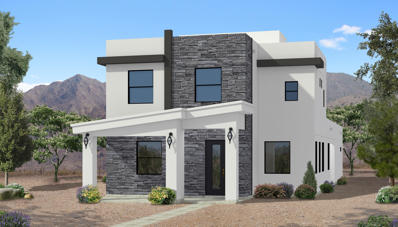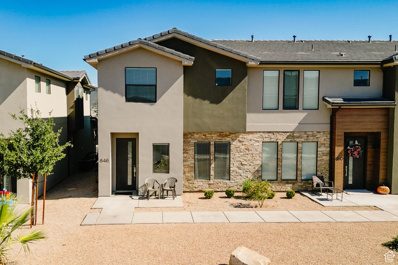St George UT Homes for Rent
- Type:
- Single Family
- Sq.Ft.:
- 2,498
- Status:
- Active
- Beds:
- n/a
- Lot size:
- 0.13 Acres
- Baths:
- MLS#:
- 2026856
- Subdivision:
- SAGE HAVEN PHASE 8
ADDITIONAL INFORMATION
Sign a contract today for this spec home, underway and ready for a quick move in this fall. Photos are of a similarly optioned home highlighting that the finished product will rival or match the home pictured. Price mentioned is the final purchase price and will include a $10,000 credit towards closing costs. The Marina floor plan by Holmes Homes is a 3 bed, 2.5 bath plan with indoor/outdoor space, covered porch, 3rd car garage included, loft and an office . Ask about our 2/1 buydown and refinance program. Call today to see the model or visit 729 W Claystone Drive.
- Type:
- Single Family
- Sq.Ft.:
- 1,991
- Status:
- Active
- Beds:
- n/a
- Lot size:
- 0.08 Acres
- Baths:
- MLS#:
- 2026829
- Subdivision:
- SAGE HAVEN
ADDITIONAL INFORMATION
Stunning pool front home with 4 bedrooms and a balcony under 600k! This beautiful CareFree Home sits on a premium lot adjacent to Desert Color's proposed ''residents only'' pool so you can live just steps away from the water. Ask about HUGE rate savings using a preferred lender! Designed with quality in mind, this home offers 2x6 construction and finishes such as soft close white cabinetry, blinds, tiled showers, quartz countertops, and LVP flooring throughout the main level. The expansive sliding glass door opens to a covered patio and fully landscaped yard that includes turf with walls and gates included. The garage is fully finished with epoxied floors and built-in shelving. Anticipated for completion in March 2025!
$695,000
707 SPRING LILY St. George, UT 84790
- Type:
- Single Family
- Sq.Ft.:
- 2,327
- Status:
- Active
- Beds:
- n/a
- Lot size:
- 0.21 Acres
- Baths:
- MLS#:
- 2026821
- Subdivision:
- SAGE HAVEN
ADDITIONAL INFORMATION
Newly completed home in Sage Haven at Desert Color. This Legacy 2914 Desert Modern build is crafted from the most respected builders in Southern Utah. Please see the documents tab for Superior features list and information. 4 bedrooms, 2 bathrooms, 3-car garage all on a single level with a great room, dining room, utility room and covered patio. This gorgeous home is move-in ready and all the Desert Color amenities are available to use within the HOA amount at no additional cost.
$614,500
907 CANYON PINE St. George, UT 84790
- Type:
- Single Family
- Sq.Ft.:
- 1,995
- Status:
- Active
- Beds:
- n/a
- Lot size:
- 0.2 Acres
- Baths:
- MLS#:
- 2026814
- Subdivision:
- AUBURN HILLS PH 4A
ADDITIONAL INFORMATION
***TO BE BUILT, Photos of Similar Home*** Mirage Desert Modern Plan. Hurry in today for CareFree's Summer Promotion. Pick your lot and save $10,000 AND receive up to 2 points in buy down credits (or closing costs). Base price includes 2x6 construction, granite/quartz counters, faux wood blinds, soft close drawers, epoxy garage with baseboard and built-in shelves, stainless steel appliances, LVP floors and fully landscaped with turf, stone and plants. Come enjoy CareFree living in Southern Utah's most desired community, Desert Color, where everyday feels like a vacation. Enjoy pickleball, heated pool and hot tub all year long, paddle boarding the lagoon, golf cart friendly community, walking, biking and hiking trails and all the new commercial projects commercial projects coming soon including Smiths and Sakura! CareFree has 19 floor plans and many lots to choose from with 5 model homes in Desert Color. CareFree can build for any budget with prices starting right now at $455k-$1M plus. Call today for showing instructions or for more information about all the options you have available. Pricing Subject to change based on selections and promotions. Buyer and or Buyers agent to verify all information including monthly HOA and transfer fee, square footage, lot size, floor plan specs, etc.
- Type:
- Single Family
- Sq.Ft.:
- 2,498
- Status:
- Active
- Beds:
- 4
- Lot size:
- 0.11 Acres
- Year built:
- 2024
- Baths:
- 2.50
- MLS#:
- 24-255021
ADDITIONAL INFORMATION
Sign a contract today for this spec home, underway and ready for a quick move in this fall. Photos are of a similarly optioned home highlighting that the finished product will rival or match the home pictured. Price mentioned is the final purchase price and will include a $10,000 credit towards closing costs. The Marina floor plan by Holmes homes is a 4 bed, 2.5 bath plan with indoor/outdoor space, covered porch, 3rd car garage included and an office. Ask about our 2/1 buydown and refinance program. Call today!
- Type:
- Land
- Sq.Ft.:
- n/a
- Status:
- Active
- Beds:
- n/a
- Lot size:
- 0.29 Acres
- Baths:
- MLS#:
- 24-255018
- Subdivision:
- GRAND HEIGHTS
ADDITIONAL INFORMATION
Premium lot with unmatched rear privacy and elevated views of St George. Grand Heights is the most elevated community in St George proper 500ft above the city. Just minutes to downtown St George and i-15, minutes to shopping and restaurants. Water conservancy fee paid. With the subdivision backing to BLM property, ride your bikes and ATVs right from your home! Quick highway access. No construction will be allowed on the project without plan review and approval by the Architectural Control CommitteePrivate Remarks:
- Type:
- Condo/Townhouse
- Sq.Ft.:
- 1,054
- Status:
- Active
- Beds:
- 2
- Lot size:
- 0.01 Acres
- Year built:
- 1985
- Baths:
- 1.50
- MLS#:
- 24-254998
- Subdivision:
- SAGEVIEW TOWNHOMES
ADDITIONAL INFORMATION
***Seller offering a $5,000 Buyer Concession, ask for details! Discover the charm of this newly renovated townhome in the Sageview Townhome development! This property offers unbeatable convenience with its close proximity to shopping, schools, and medical facilities. Whether you're looking for a smart investment or your very first home, this townhome is the perfect opportunity to make homeownership a reality. Don't miss out--schedule your showing today! *One of the Sellers is related to the Listing Agent
- Type:
- Condo
- Sq.Ft.:
- 560
- Status:
- Active
- Beds:
- n/a
- Baths:
- MLS#:
- 2033743
- Subdivision:
- LAS PALMAS RESORT CONDO
ADDITIONAL INFORMATION
Turn key Vacation Rental in Las Palmas. Ideal for a nice getaway, and rent when not being occupied for personal use. Las Palmas offers 6 pools, hot tubs, splash pad, clubhouse, pickleball, tennis, and basketball courts, playground and common areas.
$360,000
165 200 Unit 6 St. George, UT 84770
- Type:
- Townhouse
- Sq.Ft.:
- 1,251
- Status:
- Active
- Beds:
- n/a
- Lot size:
- 0.04 Acres
- Baths:
- MLS#:
- 2030229
- Subdivision:
- CANDLEWOOD TH
ADDITIONAL INFORMATION
This centrally located town home brings you close to shopping, restaurants, schools, and the downtown amenities you love! This town home features a vaulted ceiling, a secluded back yard and patio, and a spacious layout with single level living! Square footage figures are provided as a courtesy estimate only and were obtained from County Records. Buyer is advised to obtain an independent measurement. Buyer to verify all info.
$675,000
6220 AWESTRUCK St. George, UT 84790
- Type:
- Single Family
- Sq.Ft.:
- 2,611
- Status:
- Active
- Beds:
- n/a
- Lot size:
- 0.22 Acres
- Baths:
- MLS#:
- 2026655
- Subdivision:
- DESERT HEIGHTS PH 2
ADDITIONAL INFORMATION
This beautiful, modern home offers a blend of luxury and comfort across its spacious indoor and outdoor living areas. The open-concept layout in the main living space is perfect for both everyday living and entertaining. The living room flows seamlessly into the kitchen and dining area, creating a welcoming space for gatherings. The kitchen is fully equipped with modern appliances, a large island, and sleek countertops, while the dining area enjoys plenty of natural light from large windows, creating a bright and airy atmosphere. In addition to the main living area, the home features an upstairs bonus family room. This versatile space is perfect for a playroom, home theater, or secondary lounge area, offering extra room for relaxation and entertainment. The generously sized primary bedroom serves as a peaceful retreat, complete with large windows that offer ample natural light and serene views of the backyard. The primary ensuite is a luxurious escape, featuring a freestanding soaking tub that invites relaxation after a long day, as well as a large walk-in shower. The dual-sink vanity provides ample storage with contemporary white cabinetry and elegant lighting, giving the space a spa-like feel. Stepping outside, you will find a private and beautifully landscaped backyard with a lush, green lawn framed by easy-care plants and shrubs. The covered patio provides the perfect space for outdoor dining and lounging, whether you are hosting a barbecue or enjoying a quiet morning. The low-maintenance landscaping and privacy wall ensure both beauty and seclusion. Additionally, this home is located in the Dixie Power service area, known for its affordable rates, adding even more value to this incredible property. With the perfect blend of luxury and practicality, this home is designed for comfortable living with a touch of elegance in every room.
- Type:
- Single Family
- Sq.Ft.:
- 2,498
- Status:
- Active
- Beds:
- n/a
- Lot size:
- 0.11 Acres
- Baths:
- MLS#:
- 2026616
- Subdivision:
- SAGE HAVEN PHASE 8
ADDITIONAL INFORMATION
Sign a contract today for this spec home, underway and ready for a quick move in this fall. Photos are of a similarly optioned home highlighting that the finished product will rival or match the home pictured. Price mentioned is the final purchase price and will include a $10,000 credit towards closing costs. The Marina floor plan by Holmes homes is a 4 bed, 2.5 bath plan with indoor/outdoor space, covered porch, 3rd car garage included and an office. Ask about our 2/1 buydown and refinance program. Call today!
- Type:
- Townhouse
- Sq.Ft.:
- 1,054
- Status:
- Active
- Beds:
- n/a
- Lot size:
- 0.01 Acres
- Baths:
- MLS#:
- 2026583
- Subdivision:
- SAGEVIEW TH
ADDITIONAL INFORMATION
Newly renovated townhome in the Sageview TH! Close proximity to shopping, schools & medical. Looking for an investment or first home, this townhome is the perfect opportunity to make homeownership a reality. *Sellers is related to the Listing Agent
- Type:
- Single Family
- Sq.Ft.:
- 1,940
- Status:
- Active
- Beds:
- n/a
- Lot size:
- 0.18 Acres
- Baths:
- MLS#:
- 2026580
- Subdivision:
- ESTATES AT HIDDEN VALLEY PH 1
ADDITIONAL INFORMATION
Beautiful single level home in a desirable neighborhood with 3 bedrooms and 3 bathrooms. This home has a very low HOA and is just a few steps from the community pool and a very nice public park! Tax record indicates 1930 sq ft. but a recent appraisal indicates 1940 sq ft. Buyer should have property measured. It has a newer water heater, carpet, and appliances. Also- the antique furniture in the formal living room are negotiable. Excluded from sale are the 2 mantles mounted on the walls and the antique water pump in the front yard. Doors in the house are 8' including the entrance. There's a custom security door on the front door and an oversized 3 car garage.
$388,000
1305 1280 St. George, UT 84770
- Type:
- Single Family
- Sq.Ft.:
- 1,674
- Status:
- Active
- Beds:
- n/a
- Lot size:
- 0.3 Acres
- Baths:
- MLS#:
- 2026577
- Subdivision:
- SOUTHWIND
ADDITIONAL INFORMATION
Investor's Dream: Split Level home on a Prime Corner Lot. Calling all visionaries! This split level home is brimming with potential, ready for your personal touch. The large corner lot offers endless possibilities for expansion or landscaping, making this a rare opportunity for those seeking space and privacy. Inside, you'll find a blank canvas waiting to be transformed. A new roof and lots of potential throughout provide a solid foundation for your renovations. The split level design creates distinct living areas, perfect for families or those who love to entertain. With a little TLC, this home can truly shine. Bring your creativity and turn this diamond in the rough into the home of your dreams! Large corner lot with ample space for expansion or outdoor living. New roof for peace of mind, Split level design for flexible living spaces, Fixer-upper with tons of potential
$3,475,000
1539 CLIFF POINT St. George, UT 84790
- Type:
- Single Family
- Sq.Ft.:
- 7,590
- Status:
- Active
- Beds:
- n/a
- Lot size:
- 1.15 Acres
- Baths:
- MLS#:
- 2026546
- Subdivision:
- STONE CLIFF
ADDITIONAL INFORMATION
Nestled in the prestigious community of Stone Cliff, this spectacular home stands as a testament to luxurious living. Crafted by a custom builder w/meticulous attention to detail, it boasts upgrades galore. The exterior exudes a timeless charm, featuring a blend of contemporary design & classic aesthetics. As you step inside the entry will welcome you with views that stretch beyond the gated community offering a panorama of natural beauty. The open great room w/ceilings over 16 feet seamlessly connects to the dining area, creating a perfect space for entertaining. Whether lounging by the pool or playing on your own sport court, the outdoor areas are designed for relaxation & entertainment. It is not just a dwelling, it's a masterpiece that blends architectural brilliance w/ natural beauty!
$959,995
6062 S Pinyon Dr St George, UT 84790
- Type:
- Single Family
- Sq.Ft.:
- 3,414
- Status:
- Active
- Beds:
- 4
- Lot size:
- 0.21 Acres
- Year built:
- 2024
- Baths:
- 3.50
- MLS#:
- 24-254974
ADDITIONAL INFORMATION
This gorgeous desert cottage Paradiso plan offers the Primary bedroom, 2 guest bedrooms, and flex room on main level, 2-story great room and 4-car garage. Large loft and a bedroom and bath at 2nd floor. New Construction by Toll Brothers. Incentives available!! More plans and home sites to choose from. Located in Desirable Desert color. Access to the 2.5 acre lagoon, huge outdoor pool, Pickleball courts bike and golf cart paths and more. Fiber Internet included. Fully landscaped and block walls included.
- Type:
- Land
- Sq.Ft.:
- n/a
- Status:
- Active
- Beds:
- n/a
- Lot size:
- 0.27 Acres
- Baths:
- MLS#:
- 24-254788
ADDITIONAL INFORMATION
Brand NEW subdivision in the Tonaquint area.
$2,675,000
1853 E Jade Dr St George, UT 84790
- Type:
- Single Family
- Sq.Ft.:
- 4,127
- Status:
- Active
- Beds:
- 3
- Lot size:
- 0.63 Acres
- Year built:
- 2021
- Baths:
- 3.50
- MLS#:
- 24-254958
- Subdivision:
- STONE CLIFF
ADDITIONAL INFORMATION
Better than new, custom built by Dave Jenson in Stone Cliff. Expansive views of the city of St George and Utah Hill. Self cleaning 54' lap pool with a sitting bench to enjoy the sunsets, self cleaning system, salt water & spa. Office, oversized butler pantry, storage room, exercise room. Savant TV & audio system, Somfy electric blinds, alarm & security system with exterior cameras, alarm, reverse osmosis. Plenty of room to expand on this lot, can add an RV garage/man cave and/or a casita. Low maintenance yard with planters and sitting area with fire pit. Furnishings package available to purchase (minus a few pieces). Stone Cliff is gated community with affordable monthly HOA fee of $285 a month, 24/7 security, new gym equip, heated indoor pool & spa, outdoor pool, cabanas & clubhouse.
$1,695,000
2531 1240 St. George, UT 84790
- Type:
- Single Family
- Sq.Ft.:
- 7,516
- Status:
- Active
- Beds:
- n/a
- Lot size:
- 0.4 Acres
- Baths:
- MLS#:
- 2026448
- Subdivision:
- RIVER HOLLOW PH 3
ADDITIONAL INFORMATION
Very unique opportunity to own a multi-generational home with views in a highly sought after neighborhood. There are three separate living spaces in this home, each complete with its own kitchen, laundry, owner suite and family room. Incredible neighborhood at the end of cul-de-sac on a large lot with room for a swimming pool. The home was custom built and has very nice upgrades throughout, engineered wood floors, custom floor-to-ceiling cabinets, quartz countertops, double ovens, tiled showers, 8ft tall doors, gas fireplace, built in bookshelves, multiple covered patios with views, hot tub, in ground trampoline, fenced in yard with gates, small HOA fee that allows access to a community pool, and much more! Please reach out to the listing team to get the floorplan. All information is deemed reliable but not guaranteed, buyer(s) to verify all.
- Type:
- Single Family
- Sq.Ft.:
- 6,075
- Status:
- Active
- Beds:
- n/a
- Lot size:
- 0.29 Acres
- Baths:
- MLS#:
- 2026375
- Subdivision:
- BLOOMINGTON COUNTRY CLUB 7
ADDITIONAL INFORMATION
Bloomington Golf Course Dream!! I've seen a lot of homes in my time & this home has a lot of unique, amazing, well built 80's custom home features that you'll love! Reading nooks, Oversized rooms, basement has potential to use as an apartment, LOTS of storage, garage workshop room, garden storage room, 2 main floor bedrooms with their own ensuites. The 1/2 bath in the bsmt can fit a tub/shower. LOTS of natural light with skylights and oversized windows. Bsmt can fit another bedroom, just need to add doors. Main floor is mostly engineered hardwood.
$689,900
1270 W Topaz Rd St George, UT 84770
- Type:
- Single Family
- Sq.Ft.:
- 3,032
- Status:
- Active
- Beds:
- 2
- Lot size:
- 1.67 Acres
- Year built:
- 1985
- Baths:
- 2.50
- MLS#:
- 24-254943
- Subdivision:
- DIAMOND VALLEY ACRES
ADDITIONAL INFORMATION
Welcome to this spacious 4-bedroom, 2.5-bath home nestled in the sought-after **Diamond Valley Acres subdivision**. Spanning over **3,032 sq. ft.**, this property offers ample room for comfortable living and entertaining. The second level boasts an open-concept living and dining area, making it perfect for gatherings. The **kitchen is well-equipped** with a brand-new dishwasher and plenty of cabinet space. You'll find generously sized bedrooms along with a convenient **handicap chair lift** on the stairs, providing easy access between levels. Step outside to discover a backyard complete with **three large storage sheds**, offering plenty of room for hobbies or additional storage. This charming older home is set on a tranquil lot, providing a peaceful retreat.
- Type:
- Single Family
- Sq.Ft.:
- 2,685
- Status:
- Active
- Beds:
- 4
- Lot size:
- 0.21 Acres
- Baths:
- 3.50
- MLS#:
- 24-254927
ADDITIONAL INFORMATION
Be the first person to drive on the driveway of this beautiful home in Desert Color. This stunning new construction home, crafted by CareFree Homes - Southern Utah's trusted builder, offers quality craftsmanship, attention to detail and views!!!! Located with easy access to major highways and just minutes from exciting new commercial developments, this home is ideally situated for both work and play.This property includes 2x6 construction, 2'' faux wood blinds, epoxy garage floors, fully landscaped including turf, quartz counters, soft close drawers, vaulted ceilings and an electric fireplace.Call now to take advantage of our premier lender promotion that includes $5,000 PLUS up to 2% back as a closing cost credit and a FREE GE FRIDGE if you contract in the month of October.
- Type:
- Condo/Townhouse
- Sq.Ft.:
- 560
- Status:
- Active
- Beds:
- 1
- Year built:
- 1985
- Baths:
- 1.00
- MLS#:
- 24-254925
- Subdivision:
- LAS PALMAS RESORT CONDOS
ADDITIONAL INFORMATION
Turn key Vacation Rental ins Las Palmas. Beautifully updated. Ideal for a nice getaway, and rent when not being occupied for personal use. Las Palmas offers 6 pools, hot tubs, splash pad, clubhouse, pickleball, tennis, and basketball courts, playground and common areas.
$612,875
6144 S Kelly Ln St George, UT 84790
- Type:
- Single Family
- Sq.Ft.:
- 2,417
- Status:
- Active
- Beds:
- 4
- Lot size:
- 0.09 Acres
- Baths:
- 3.00
- MLS#:
- 24-254912
- Subdivision:
- SAGE HAVEN
ADDITIONAL INFORMATION
***UNDER CONSTRUCTION*** The PATRIOT plan. CareFree has many floor plans and premium lots to choose from. Base price includes 2x6 construction, granite/quartz counters, faux wood blinds, soft close drawers, epoxy garage with baseboard and built in shelves, stainless steel appliances, LVP floors and fully landscaped with turf, stone and plants. Contact Sales Agent for current promotions.
- Type:
- Townhouse
- Sq.Ft.:
- 1,562
- Status:
- Active
- Beds:
- n/a
- Lot size:
- 0.03 Acres
- Baths:
- MLS#:
- 2027686
- Subdivision:
- WOODLAND ESTATE TH PH 1A
ADDITIONAL INFORMATION
This gorgeous end-unit townhouse combines comfort, style, and convenience perfectly. With a 3% assumable loan and the option to purchase fully furnished, it's an ideal move-in-ready haven. Step inside to discover impressive 9-foot ceilings, loads of natural light, luxurious LVP flooring, and a cozy living room featuring an electric fireplace and a stunning accent wall. The living room also features Sonos speakers for immersive surround sound or rich audio for your favorite music, complemented by remote-controlled, color-changing smart lighting throughout the home. The dream kitchen boasts upgraded quartz countertops, a chic backsplash, a 5-burner gas stove, and a reverse osmosis water system. The finished 2-car garage includes epoxy floors, overhead storage, and a designated area for your water softener and heater. Your furry friend will adore the charming dog kennel with a sliding barn door conveniently located under the stairs. The bathrooms showcase upgraded tile flooring and quartz countertops providing elegance and durability with updated door knobs and handles throughout for a refined finish. As you walk up the stairs, the stair lighting creates a warm and welcoming atmosphere. For your peace of mind, the home is equipped with a security system and a Ring camera. Take advantage of the resort-style amenities at Woodland Estates Townhomes, including a lazy river, pool, dog park, and pickleball courts. Plus, you're conveniently located near grocery stores, medical services, restaurants, and more. This is the home you've been dreaming of! Schedule your private tour today.

Real Estate listings held by other brokerage firms are marked with the name of the listing broker. Any use of search facilities of data on the site, other than by a consumer looking to purchase real estate is prohibited. Copyright 2024 Washington County Board of Realtors. All rights reserved.
St George Real Estate
The median home value in St George, UT is $485,000. This is lower than the county median home value of $491,400. The national median home value is $338,100. The average price of homes sold in St George, UT is $485,000. Approximately 55.53% of St George homes are owned, compared to 29.39% rented, while 15.09% are vacant. St George real estate listings include condos, townhomes, and single family homes for sale. Commercial properties are also available. If you see a property you’re interested in, contact a St George real estate agent to arrange a tour today!
St George, Utah has a population of 92,875. St George is less family-centric than the surrounding county with 33.11% of the households containing married families with children. The county average for households married with children is 35.48%.
The median household income in St George, Utah is $63,604. The median household income for the surrounding county is $65,040 compared to the national median of $69,021. The median age of people living in St George is 37.9 years.
St George Weather
The average high temperature in July is 101.2 degrees, with an average low temperature in January of 28.9 degrees. The average rainfall is approximately 10 inches per year, with 1.5 inches of snow per year.
