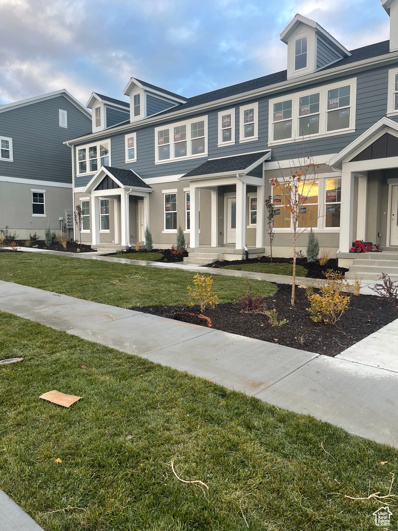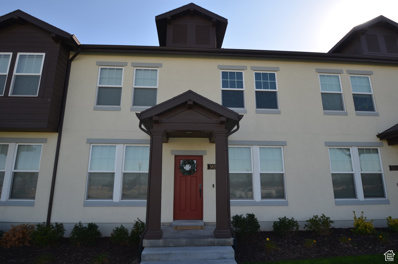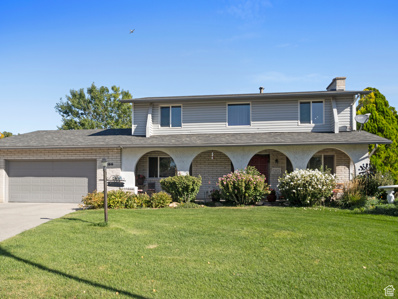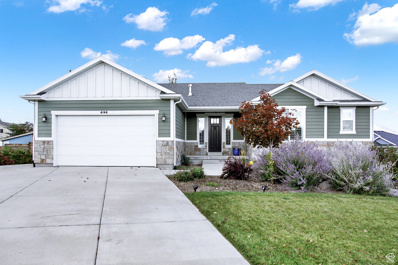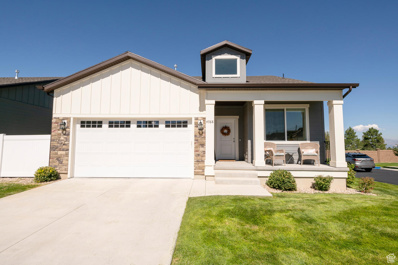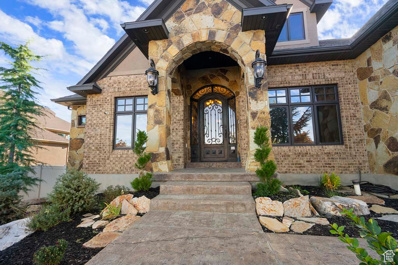South Jordan UT Homes for Rent
- Type:
- Single Family
- Sq.Ft.:
- 4,428
- Status:
- Active
- Beds:
- n/a
- Lot size:
- 0.26 Acres
- Baths:
- MLS#:
- 2028398
- Subdivision:
- TATE
ADDITIONAL INFORMATION
$15K Price Reduction! Updated, 5 Bed/4 bath/2 kitchen, Spacious Home with Basement Apartment nestled on a wide street in South Jordan, with full trees, changing foliage and beautiful mountain views. Upon entering, you'll notice the 2-story ceilings, formal living and dining room with spacious windows and tree views. Main floor hosts warm kitchen with brand NEW dishwasher, double oven, microwave and second living room with stone fireplace, plus an office/den.*New quartz countertops and new backsplash just installed in kitchen. Entrance off the living room to an oversized, covered deck opens up to a lush backyard, surrounded by mature trees, firepit, entertainment space, and huge concrete area for toys or RV. Second story has 4 bedrooms and laundry room. Bathrooms have new quartz countertops, sinks and faucets. Supersized Primary Suite has room for small office, reading nook or exercise equipment; primary bathroom has dual vanities, garden tub and separate shower, with walk-in closet and separate toilet room. Basement hosts Mother-in-Law apt with full kitchen with oven, microwave, refrigerator, bedroom and bathroom, loads of storage, fireplace in the living room, and bonus area. All new hardware in bathrooms and kitchen. Conveniently located a short drive from the District shopping, dining and entertainment center and Bangerter Highway. A few minutes from I-15, Mountain View Corridor and numerous parks and hiking trails. Turn-key MOVE IN READY for the holidays and new year!
- Type:
- Single Family
- Sq.Ft.:
- 2,721
- Status:
- Active
- Beds:
- n/a
- Lot size:
- 0.08 Acres
- Baths:
- MLS#:
- 2028243
- Subdivision:
- DAYBREAK
ADDITIONAL INFORMATION
Welcome to your move-in ready, modern, and eclectically designed home, just minutes from Soda Row, all the vibrant amenities of downtown Daybreak, and the Trax station. This clean and stylish home features new carpet and an open floor concept, ideal for entertaining or keeping an eye on the kids playing in the backyard. Expansive floor-to-ceiling windows bathe the living space in natural light, creating a warm and inviting atmosphere. Upstairs, the spacious primary suite includes a walk-in closet, oversized tub and a cozy nook perfect for a desk, reading area, or creative space. A bonus loft provides extra flexibility as an additional room or office. The home is also covered by a warranty, providing peace of mind and ensuring buyers are protected. Situated on a peaceful street, this home is within walking distance of a top-rated school, shopping, and the Mountain View Corridor, offering an unmatched walkability factor in this highly desirable Daybreak location. With the perfect combination of convenience and charm, this home is truly a gem waiting for you!
Open House:
Saturday, 1/11 12:00-4:00PM
- Type:
- Other
- Sq.Ft.:
- 3,574
- Status:
- Active
- Beds:
- n/a
- Lot size:
- 0.06 Acres
- Baths:
- MLS#:
- 2028134
- Subdivision:
- DAYBREAK-WATERMARK
ADDITIONAL INFORMATION
Incredible waterfront home just steps out the front door to the new Watercourse with mountain views! This unique home includes an approved rental ADU (Accessory Dwelling Unit) and separate entrance and parking pad. The beautiful "Coventry" floorplan was featured and won various awards from Salt Lake Parade of Homes and BALA (Best in American Living Awards)! Very spacious great room and kitchen with an impressive butler pantry. Main level living with the Primary suite and laundry all on the ground level. Amazing flow to the upper-level loft and outdoor deck with a finished, The Main home has a fully finished basement with two bedrooms, full bathroom and large family room with wet bar! Price INCLUDES impressive upgrades and options such as Quartz countertops throughout, gas range, upgraded cabinets, hard surface flooring, Extra-large two car garage and much more!
$785,000
11252 2580 South Jordan, UT 84095
- Type:
- Single Family
- Sq.Ft.:
- 3,911
- Status:
- Active
- Beds:
- n/a
- Lot size:
- 0.32 Acres
- Baths:
- MLS#:
- 2028111
ADDITIONAL INFORMATION
Welcome to your forever home. 11252 W. 2580 E, South Jordan is nestled in a oo and is a ONE owner home! Brand new carpet and paint throughout the home. 3 furnaces as well as 2 new A/C units and a new roof! Main home is 3 bedroom, office, 3 bath with formal living and dining room along with a great room /kitchen area leading out to an oasis of a backyard and large covered deck. Beautiful vaulted ceilings are 2 stories high. Now lets talk ADU. The ADU has a separate entrance and holds 2 bedrooms, large living room, updated kitchen with gas stove, one bath and laundry room. The layout is fabulous with a primary bedroom on one side and 2nd bedroom on the other. If you want to use the entire home, just take the board down in the basement! Plenty of parking with the 3-5 car garage! 3 car garage is connected to the home with a large outbuilding that can be used as another 2 car garage or...not! Both doors are still attached but owners used one side as an office and the other as a workshop. It has power, heat and A/C along with a HUGE loft on top for storage! There is also a shed in back of the out building. Space. Space. Space. Square footage figures are provided as a courtesy estimate only and were obtained from county records . Buyer is advised to obtain an independent measurement.
$539,000
10807 WYNVIEW South Jordan, UT 84095
- Type:
- Townhouse
- Sq.Ft.:
- 2,612
- Status:
- Active
- Beds:
- n/a
- Lot size:
- 0.01 Acres
- Baths:
- MLS#:
- 2032279
- Subdivision:
- WYNGATE PHASE 5
ADDITIONAL INFORMATION
Why buy now? Less competition with other buyers bidding. Movers are more available, and you still qualify for 2024 tax deduction. Your Dream Home Awaits in Wyngate! Discover the epitome of comfort and style in this meticulously maintained ranch rambler. Nestled in the serene Wyngate (Phase 5) community of South Jordan, this stunning 4-bedroom, 3-bathroom home offers single-level living at its finest with a fully finished basement. Luxurious Interiors: Open and Airy: Immerse yourself in an open floor plan bathed in natural light. Elegant Finishes: Admire the beautiful hardwood floors and plantation shutters that add a touch of sophistication. Primary Retreat: Unwind in the spacious primary bedroom, complete with a luxurious separate tub & shower combo and a walk-in closet. Entertaining Spaces: Host gatherings in the separate dining area or cozy up by the gas fireplace in the family room. Basement Bliss: Versatile Space: The finished basement offers a spacious family room with a wet bar, perfect for entertaining guests. Abundant Storage: Keep your belongings organized with ample storage options. Outdoor Oasis: Private Retreat: Relax on the private backyard patio, the remote pergola allows you to enjoy it year round, your personal sanctuary. Community Amenities: Enjoy access to the community's sparkling pool, inviting picnic area, playground, and basketball court. Prime Location: Convenient Living: Experience the best of both worlds with easy access to shopping, dining, and outdoor recreation. Nearby Attractions: Explore South Jordan Park, nearby walking and biking trails, and major freeways. Your HOA fees cover cable and internet, saving you money and hassle. Don't miss this incredible opportunity to own a home that offers both luxury and convenience. Schedule your private tour today! The buyer is advised to obtain an independent measurement. If the square footage or acreage of the property or improvements is of material concern to the buyer, the buyer is responsible for verifying the square footage/acreage measurements and improvements to the buyers satisfaction. *HOA covers: Lawncare front & back yards, Snow Removal, Exterior Insurance, Swimming Pool, Cable & Internet.
$1,069,500
3886 GRAYMALKIN South Jordan, UT 84009
Open House:
Saturday, 1/11 12:00-3:00PM
- Type:
- Single Family
- Sq.Ft.:
- 4,371
- Status:
- Active
- Beds:
- n/a
- Lot size:
- 1.02 Acres
- Baths:
- MLS#:
- 2028047
- Subdivision:
- COUNTRY ESTA
ADDITIONAL INFORMATION
RARE GEM in the heart of South Jordan! Set on a hard to find, fully landscaped 1.02 Acres! This custom 4371 sq ft, 6 bedroom, 3.5 Bath home is perfect for multi generational living or income producing opportunity. The residence features an expansive living/family and dining room with plenty of space for large gatherings alongside an enormous remodeled kitchen. Remodel includes, quartz countertops, updated cabinets, stainless steel appliances, LVP Flooring throughout and new carpet. New furnace and Air Conditioner in 2022. The inviting breakfast bar, gas fireplace and a cozy nook opens seamlessly into the spacious family area. Imagine hosting up to 30 people in this spacious kitchen. On the main floor, you'll find three spacious bedrooms, including a primary suite with an attached office/nursery, and a walk-in closet. Don't forget about the private covered patio perfect for relaxing and disconnecting. For those who love to host, the entertainment options extend outdoors with a custom built 30x20 Pavilion with power, perfect for intimate gatherings or larger events and celebrations. The scenic, park in the backyard offers a concrete walking path, Lifetime Swing Set, in ground Trampoline, storage sheds and a custom built chicken coop with power and water. This estate provides privacy and natural beauty, making it an ideal sanctuary. But that's not all! The Basement includes 2 additional bedrooms, Living room and extra large storage spaces. As well as, an updated, one-bedroom Mother-in-Law Apartment with its own kitchen, living room, fully remodeled bathroom, flex space and large storage closet. Ideal for extended family or rental income. This rare find offers boundless possibilities whether you're looking for a family home with ample space, an entertainer's dream, or an investment opportunity. You will not find a more beautiful home with this much LAND for this price. The majority of backyard is watered using secondary water, landscaped with commercial pump. *Seller will pay up to 1% of Net Sales Price towards closing costs. *Seller will consider Seller Finance Options with 33% down payment Please request details
- Type:
- Single Family
- Sq.Ft.:
- 3,331
- Status:
- Active
- Beds:
- n/a
- Lot size:
- 0.08 Acres
- Baths:
- MLS#:
- 2027926
- Subdivision:
- BECKSTEAD
ADDITIONAL INFORMATION
Welcome home to this charming home located in the desirable community of South Jordan, Utah. This inviting home features a spacious layout with modern finishes, perfect for both entertaining and comfortable living. The kitchen is complete with stainless steel appliances and beautiful granite countertops. The master suite includes a generous walk-in closet and an ensuite bathroom. Upgrades include: adding kitchen tiles, an outward-extracting exhaust fan, cement on the surrounding area, bricks on the exterior wall and awnings in the backyard. Enjoy the convenience of nearby parks, shopping, and dining, along with easy access to major highways. Two laundry room, one on the second floor, one at the basement. NO HOA! Second floor open space, you can convert to another bedroom. Don't wait, schedule your showing today!
$599,999
4563 DAYBREAK South Jordan, UT 84009
- Type:
- Townhouse
- Sq.Ft.:
- 2,634
- Status:
- Active
- Beds:
- n/a
- Lot size:
- 0.03 Acres
- Baths:
- MLS#:
- 2027932
ADDITIONAL INFORMATION
Beautiful home with a breathtaking view. This townhome has the best Daybreak has to offer. With the Oquirrh Lake right outside your front door, The Break Sports Grill, ice cream shop, Ground to Earth Coffee and Daybreak's Summer concert series within walking distance, it truly is the 5 minute life. With the front patio and upstairs balcony you have enough outdoor space to make your entertaining the talk of the town. Enjoy having the lake right outside your door, with over 40 miles of trails to walk, run or bike, also enjoy free kayak and paddleboard rentals to enjoy time on the lake. Plus don't miss the large Community center with a gym and 5 different pools to choose from. Come see this beauty and all Daybreak has to offer. Square footage figures are provided as a courtesy estimate only and were obtained from county records. Buyer is advised to obtain an independent measurement. Furniture is for sale as well.
- Type:
- Townhouse
- Sq.Ft.:
- 1,367
- Status:
- Active
- Beds:
- n/a
- Lot size:
- 0.03 Acres
- Baths:
- MLS#:
- 2027811
- Subdivision:
- DAYBREAK VILLAGE 8 PLAT 4D
ADDITIONAL INFORMATION
Don't miss this Incredible move-in ready townhome in beautiful Highland Park Village at Daybreak. Large kitchen complete with quartz counters, laminate flooring, stainless steel appliances, and beautiful island with built in table. Granite countertops and tile in the bathrooms. Spacious living room with large windows and tons of natural light. Master bedroom with large walk-in closet and large master bathroom. Nice 2-car garage with tall ceilings, mud room with back pack rack, bench with shelf, and storage areas. Access to four pools and one splash pool, Oquirrh Lake with watercraft rentals, Duffy boat and sailing lessons, 50+ miles of trails and dozens of unique parks, Park pavilion rentals, Sports courts, including tennis, pickleball and basketball courts. Live Daybreak events, clubs, and public art. Close to shopping, dining, and public transportation. New Salt Lake Bees Baseball stadium coming in 2025 just minutes away! Square footage figures are provided as a courtesy estimate only and were obtained from County records. Buyer is advised to obtain an independent measurement.
$569,900
11569 OAKMOND South Jordan, UT 84009
- Type:
- Single Family
- Sq.Ft.:
- 3,330
- Status:
- Active
- Beds:
- n/a
- Lot size:
- 0.08 Acres
- Baths:
- MLS#:
- 2053455
- Subdivision:
- KENNECOTT DAYBREAK PHASE 2
ADDITIONAL INFORMATION
$10,000 PRICE DROP!!! **OPEN HOUSE JAN 4TH 11-1PM** This darling Daybreak cottage is in a prime location. Walking distance to over 50+ miles of trails and the lake. Daybreak Elementary is around the corner, as well as the Daybreak Community Center and pool, community gardens, outdoor basketball, sand volleyball and splash pool. This 3300 sf, home boasts beautiful vaulted ceilings, MAIN floor Primary bedroom with a large walk-in closet, and MAIN floor LAUNDRY, with 2 generous bedrooms upstairs with a playroom/loft area. Enjoy relaxing on the front porch or BBQ on the back porch. The large community green space in front gives you all the benefits of a large yard, with MINIMAL upkeep on the yard and area around the home! Excluded items are washer and dryer. Square footage figures are provided as a courtesy estimate only and were obtained from county records. Buyer is advised to obtain an independent measurement.
- Type:
- Townhouse
- Sq.Ft.:
- 1,530
- Status:
- Active
- Beds:
- n/a
- Lot size:
- 0.03 Acres
- Baths:
- MLS#:
- 2029314
- Subdivision:
- DAYBREAK
ADDITIONAL INFORMATION
Seller willing to contribute towards closing costs! Come see this amazing townhouse in Daybreak! It features 2 bedrooms and 2.5 baths as well as a 2 car garage. The location is ideal with a park across the street, easy access to South Jordan Parkway and close to all the amenities in Daybreak including the soon to be completed Baseball stadium and downtown Daybreak! You are also a short walk away to the lake and trails. This townhouse just got brand new carpet, paint, lighting and ceiling fans.
- Type:
- Townhouse
- Sq.Ft.:
- 2,835
- Status:
- Active
- Beds:
- n/a
- Lot size:
- 0.07 Acres
- Baths:
- MLS#:
- 2027608
- Subdivision:
- KENNECOTT
ADDITIONAL INFORMATION
**Furniture negotiable** Charming Daybreak Townhome with Exceptional Upgrades and Smart Living! Discover this exquisite townhome, nestled in the heart of the vibrant Daybreak community, where lifestyle and luxury meet. The original owner has meticulously maintained and thoughtfully upgraded this energy-efficient, Energy Star-certified smart home. Step inside to find custom wood accents that lend warmth and character to the spacious interior. Smart home features like Google Home voice integration, smart thermostats, and video cameras make everyday living both convenient and secure. The home is designed for seamless outdoor entertaining with a beautifully tiled patio, complete with a built-in drainage system and pre-wiring for a hot tub-ideal for relaxing evenings under the stars. Living in Daybreak means enjoying an unparalleled array of amenities. Your HOA membership grants access to scenic hiking trails, fully equipped gyms, a serene lake, and sparkling swimming pools. Plus, enjoy the ease of on-site property management, landscaping, and snow removal. This townhome is a unique opportunity to experience the best of modern, sustainable living in one of the most sought-after communities. Don't miss your chance to call this stunning property home!
- Type:
- Single Family
- Sq.Ft.:
- 3,151
- Status:
- Active
- Beds:
- n/a
- Lot size:
- 0.07 Acres
- Baths:
- MLS#:
- 2027174
- Subdivision:
- DAYBREAK SPRINGHOUSE
ADDITIONAL INFORMATION
"Construction Beginning Next Month Still Time to Select Design Package!". Welcome to Springhouse, Oakwood Homes 55+ Community! The "Vega" is a popular floorplan featuring a cafe kitchen with beautiful cabinets and stainless-steel appliances, a spa shower in the primary bathroom and a covered patio off of the primary bedroom. Springhouse Village offers great amenities, including our "Springhouse" community clubhouse, featuring a golf simulator, weight room, cooking demonstration kitchens, exercise studios, outdoor pool and spa, bocce ball, pickle ball, turf chess and more! Visit with our full-time lifestyle director and learn about all of the events curated for our Springhouse Residents! Scale down but don't slow down and Springhouse Village, there is always more to learn, and so many opportunities to get involved with the community! Check out the 2 beautiful tours of our "Springhouse" (Clubhouse). (Pictures and Tour are of model home, not the home listed) (Vega Homesite 492)
Open House:
Saturday, 1/11 11:00-1:00PM
- Type:
- Townhouse
- Sq.Ft.:
- 1,400
- Status:
- Active
- Beds:
- n/a
- Lot size:
- 0.04 Acres
- Baths:
- MLS#:
- 2028167
- Subdivision:
- DAYBREAK TOWNHOME 1
ADDITIONAL INFORMATION
Welcome to this Daybreak townhome. The inviting living room boasts natural light, hardwood-style flooring, and modern tones. The main floor includes a convenient half-bath, a spacious dining area, and a warm-toned kitchen with ample storage and counter space. Upstairs, you'll find two cozy bedrooms, a bright hall bathroom, and a luxurious primary suite featuring an office nook, walk-in closet, and ensuite bath with a garden soaking tub. Outside, enjoy open greenspace, nearby parks, and playgrounds for endless outdoor fun!
$950,000
4678 BIRDIE South Jordan, UT 84009
- Type:
- Single Family
- Sq.Ft.:
- 5,469
- Status:
- Active
- Beds:
- n/a
- Lot size:
- 0.43 Acres
- Baths:
- MLS#:
- 2027128
- Subdivision:
- SOUTH RIDGE FAIRWAYS
ADDITIONAL INFORMATION
South Jordan home nestled in a prestigious neighborhood. Spanning approximately 5,469 square feet on a generous .43-acre lot that backs up to Glenmoor golf course. This residence offers an exceptional layout perfect for modern living. With two master suites conveniently located on the main level. The home features a fully finished basement, providing ample space for entertainment and relaxation. An inviting loft above the garage adds versatility, ideal for an office or play area. The elegant formal dining room is perfect for hosting gatherings, while having a spacious kitchen. 3 car garage with RV parking. The home has ample storage throughout. Though the home is well-maintained, it does need updating, allowing you to customize it to your taste. Recent upgrades include 1 newer furnace and air conditioning system. Don't miss this opportunity to transform this beautiful home in a sought-after location! All information is deemed reliable, but is not guaranteed and should be independently verified.
$449,900
5829 LAKE South Jordan, UT 84009
- Type:
- Townhouse
- Sq.Ft.:
- 1,621
- Status:
- Active
- Beds:
- n/a
- Lot size:
- 0.04 Acres
- Baths:
- MLS#:
- 2026793
- Subdivision:
- DAYBREAK HIGHLAND PARK
ADDITIONAL INFORMATION
THIS SPECTACULAR 2 STORY TOWNHOME HAS SO MUCH TO OFFER. OPEN FLOOR PLAN ON THE MAIN WITH AN UPDATED KITCHEN WITH A FREE STANDING GAS RANGE AND ELECTRIC OVER, ISLAND BAR WITH SOLID SURFACE COUNTER TOPS, VERY NICE WHITE CABINETS. UPSTAIRS THE AS 3 BEDROOMS WITH THE MAIN BEDROOM HAVING VAULTED CEILINGS AND ACCENT WALLS AND A WALK-IN SHOWER IN THE BATHROOM. THE OTHER TWO BEDROOMS ARE LARGE WITH A FULL BATH OFF OF THE THIRD BEDROOM HALLWAY. IN THE GARAGE THERE IS A STORAGE RACK ABOVE AND ACCESS VIA THE GARAGE TO MORE STORAGE UNDER THE STAIRS. DAYBREAK HAS SO MUCH TO OFFER IN THE WAY OF AMENITIES FOR THE HOME OWNERS COME CHECK IT OUT. THE NEW BASEBALL PARK WILL BE A NICE FEATURE TO THE COMMUNITY AN IS CLOSE. HURRY IT WILL BE GONE.
$595,000
4166 FIRTH South Jordan, UT 84009
- Type:
- Single Family
- Sq.Ft.:
- 2,900
- Status:
- Active
- Beds:
- n/a
- Lot size:
- 0.22 Acres
- Baths:
- MLS#:
- 2026522
- Subdivision:
- COUNTRY ESTA
ADDITIONAL INFORMATION
Wonderful home in great golf community. Fully finished home features updated kitchen cabinets throughout, custom fireplace surround, finished walk out basement, gorgeous mature landscaping and pergola back patio. Close to Golf, Shopping and entertainment. Tour today!
$850,000
4144 FOXVIEW South Jordan, UT 84009
- Type:
- Single Family
- Sq.Ft.:
- 3,450
- Status:
- Active
- Beds:
- n/a
- Lot size:
- 0.26 Acres
- Baths:
- MLS#:
- 2051467
- Subdivision:
- TATE
ADDITIONAL INFORMATION
INVESTOR DREAM! Turn key rambler with mother-in-law walk-out basement, two kitchens, and two backyards. Already rented/tenant occupied separate upstairs and downstairs units. This home is right next to the amenities of The District and Daybreak and has NO HOA. Beautiful 5-bedroom, 4.5-bathroom home offers an exceptional blend of modern luxury and comfort. Boasting panoramic mountain views, an open floor plan, and an abundance of natural sunlight, this is a true gem for those seeking a tranquil, yet stylish lifestyle. The primary suite and two bedrooms on the main level feature high ceilings and large windows. The expansive and naturally lighted lower level includes a second master suite, a fifth bedroom, and an open area with its own backyard.
- Type:
- Single Family
- Sq.Ft.:
- 2,928
- Status:
- Active
- Beds:
- n/a
- Lot size:
- 0.09 Acres
- Baths:
- MLS#:
- 2026210
- Subdivision:
- GLENMOOR GARDENS
ADDITIONAL INFORMATION
Beautiful home in 55+ Adult Community offers maintenance free yards & main floor living space. Home is bright & open with lots of windows; spacious floor plan with custom finishes, including open kitchen w/ custom cabinets, stainless appliances and an island. Master suite with bath offering double sinks, separate tub and shower & walk-in closet. Bright and gorgeous and just like new! Across from Bingham Creek Community Park with access to 50 acres of trails including biking, walking, disc golf and playgrounds. Basement professionally finished with 2 bedrooms, family room, workroom and bath with heated floors/towel rack and upgraded lighting.
- Type:
- Single Family
- Sq.Ft.:
- 3,859
- Status:
- Active
- Beds:
- n/a
- Lot size:
- 0.15 Acres
- Baths:
- MLS#:
- 2025986
- Subdivision:
- DAYBREAK
ADDITIONAL INFORMATION
This brand new home was just finished and ready for move in! Located in Daybreaks newest Watermark Village, home to the Water Course.
- Type:
- Single Family
- Sq.Ft.:
- 3,152
- Status:
- Active
- Beds:
- n/a
- Lot size:
- 0.08 Acres
- Baths:
- MLS#:
- 2025866
- Subdivision:
- DAYBREAK
ADDITIONAL INFORMATION
Beautiful corner lot home under construction with rare-to-find SEPARATE entrance to the basement for Multi-Gen living! Price INCLUDES designer upgrades and options such as Quartz countertops throughout, gas range, upgraded cabinets, hard surface flooring, Full landscaping and more! This home features a spacious great room that's open to the dining room and kitchen. There is a main level secondary bedroom/office and huge pantry. The primary bedroom has a large walk-in closet and great shower. The unfinished basement is prepped with rough-ins for future wet bar/kitchen sink and rough-in for a future laundry! 9ft ceilings on all levels. Estimated Spring 2025 completion. *Interior finished photos are of previously built Voyager plan for example. Upgrades and finishes will vary*
$590,000
6156 POPLAR South Jordan, UT 84009
- Type:
- Single Family
- Sq.Ft.:
- 1,886
- Status:
- Active
- Beds:
- n/a
- Lot size:
- 0.03 Acres
- Baths:
- MLS#:
- 2026302
- Subdivision:
- DAYBREAK SPRINGHOUSE
ADDITIONAL INFORMATION
HUGE PRICE IMPROVEMENT!!! Welcome to your dream home! 55+ Community. This stunning two-story residence boasts a sleek gourmet kitchen with a spacious "eat-in" island, granite countertops and stylish cabinetry. The main level features a generous master suite with a private bathroom, complete with a double sink vanity and a walk-in shower. Just a few steps up, you'll discover an upstairs bonus room, alongside a third full bedroom and bathroom. As the adage goes, "location, location, location!" Right outside your door lies a highly walkable, impeccably maintained community brimming with a plethora of resort-style amenities. The masterfully designed Springhouse Village offers a vibrant playground for those young at heart, including a private "Springhouse" community clubhouse equipped with a golf simulator, weight room, professional-grade demonstration kitchen, event space, exercise studios, an outdoor pool and spa, bocce ball, pickleball, turf chess, and much more! Don't miss the chance to make this outstanding property your new home! Buyers should verify all information provided, as listed on the MLS and marketing materials; information is not guaranteed. Square footage figures are provided as a courtesy estimate only and were obtained from tax data. Buyers are advised to obtain an independent measurement.
$1,620,000
10575 ALEXANDER PARK South Jordan, UT 84095
- Type:
- Single Family
- Sq.Ft.:
- 5,958
- Status:
- Active
- Beds:
- n/a
- Lot size:
- 0.47 Acres
- Baths:
- MLS#:
- 2025569
- Subdivision:
- ALEXANDER PLACE
ADDITIONAL INFORMATION
A rare gem listed below appraisal. Exceptional quality and craftsmanship. (Builders Personal Home} No expense spared. Main floor entry has barrel ceilings with rich inlay wood floors, 9- and 12-foot ceilings, primary bedroom with gas fireplace. 2 other Bedrooms, 1 additional primary size with connected bathroom. Dining room or Office, Living room with gas fireplace. Chefs Kitchen with built ins, with lift mixer and drawer's built-in extra-large kitchen island. Hidden/ Walk in Butler's Pantry. Eat in kitchen area, laundry room with pocket doors, mudroom and bath. 2ND floor with 2 primary Bedrooms with extra-large walk-in closets. Additional bathroom with tile shower. Recently completed full basement with kitchen/pantry, all new appliances, 3 Bedrooms, 1 primary with 3 closets, connected bath, additional bedroom. Workout room with double closets &cold storage. HUGE 2nd laundry room, additional Bedroom with ensuite. Large 2nd Living room, dining room with gas fireplace. Walk out basement w/stone patio, with outdoor kitchen. Beautiful stream and gas & stone firepit. Upstairs covered deck with huge entertainment area and gas fireplace. Large concrete basketball court, fully fenced yard front and back, with RV parking and multiple car capacity driveway. This home is perfect for extended family's or a potential rental opportunity.
- Type:
- Single Family
- Sq.Ft.:
- 4,484
- Status:
- Active
- Beds:
- n/a
- Lot size:
- 0.15 Acres
- Baths:
- MLS#:
- 2025533
- Subdivision:
- DAYBREAK
ADDITIONAL INFORMATION
Completely updated and fantastically beautiful home. Grand main floor en suite. Lovely, open kitchen to rival the best gourmet kitchens out there. Basement theater room plus a kitchenette make a perfect entertainment sanctuary!
- Type:
- Condo
- Sq.Ft.:
- 1,791
- Status:
- Active
- Beds:
- n/a
- Lot size:
- 0.01 Acres
- Baths:
- MLS#:
- 2025299
- Subdivision:
- DAYBREAK GARDEN PARK
ADDITIONAL INFORMATION
Beautiful condo located in the Garden Park 55+ community at Daybreak! Experience the convenience of condo living with added security, quiet neighbors, extra storage, and private garage parking. HOA includes high speed fiber optic internet. All new carpet throughout property. Large kitchen with tons of cabinet and countertop space, stainless steel appliance, gas range, tile backsplash, recessed lighting and large island with breakfast bar. Cozy family room and formal living room with large windows and plantation shutters that bring in the natural light. Primary suite features walk-in closet with custom built-in shelving and ensuite bathroom with double sink vanity and walk-in shower. Private balcony off of primary suite has an enjoyable view overlooking the community and gorgeous sunsets. An additional spacious bedroom, guest bathroom with oversized soaking tub, nice sized laundry room, and a flex room that can be used as an office or formal dining room. Efficient heating & cooling. Located across from the clubhouse where you can enjoy all that Garden Park has (only available to residents within this neighborhood of Daybreak): clubhouse; fitness rooms; pool; hot tub; pavilion; pickle ball courts; garden plots, community & group activities, comradery with neighbors and family gatherings... Nearby shopping, dining and entertainment. Check out video tour and the 3D tour!

South Jordan Real Estate
The median home value in South Jordan, UT is $610,500. This is higher than the county median home value of $540,700. The national median home value is $338,100. The average price of homes sold in South Jordan, UT is $610,500. Approximately 81.37% of South Jordan homes are owned, compared to 15.5% rented, while 3.13% are vacant. South Jordan real estate listings include condos, townhomes, and single family homes for sale. Commercial properties are also available. If you see a property you’re interested in, contact a South Jordan real estate agent to arrange a tour today!
South Jordan, Utah has a population of 75,617. South Jordan is more family-centric than the surrounding county with 47.32% of the households containing married families with children. The county average for households married with children is 38.99%.
The median household income in South Jordan, Utah is $111,774. The median household income for the surrounding county is $82,206 compared to the national median of $69,021. The median age of people living in South Jordan is 34 years.
South Jordan Weather
The average high temperature in July is 92.4 degrees, with an average low temperature in January of 21.5 degrees. The average rainfall is approximately 18.2 inches per year, with 44.2 inches of snow per year.








