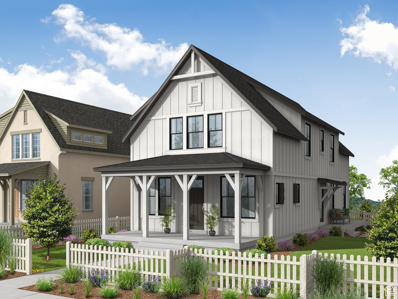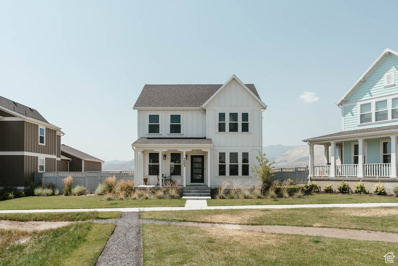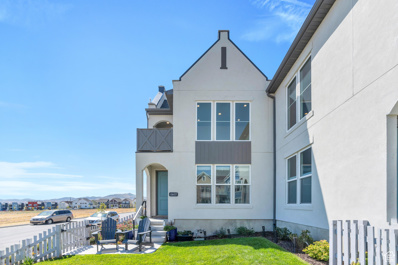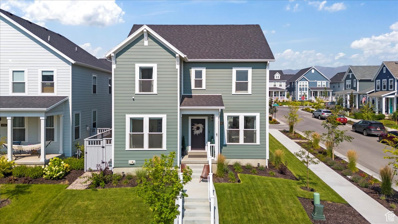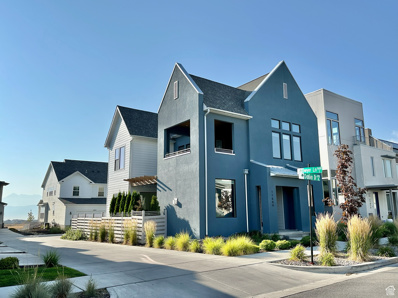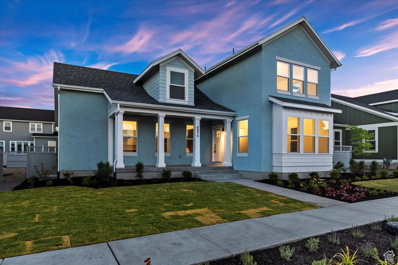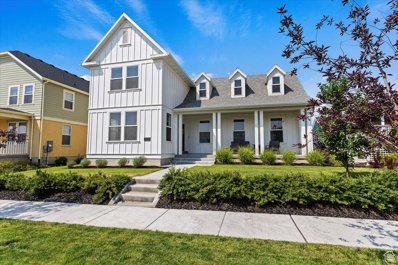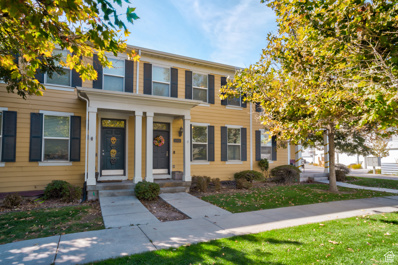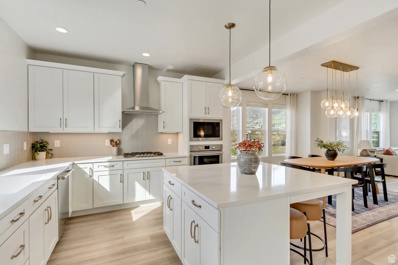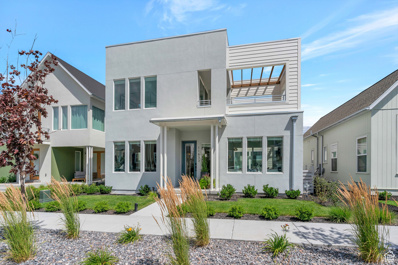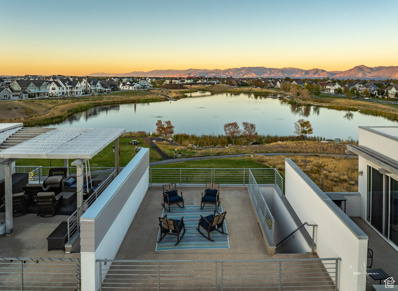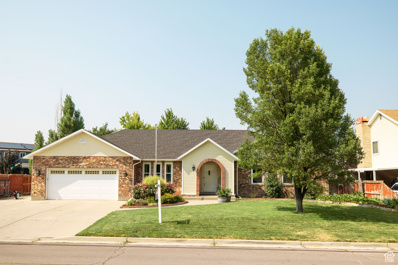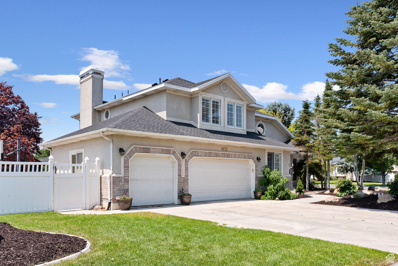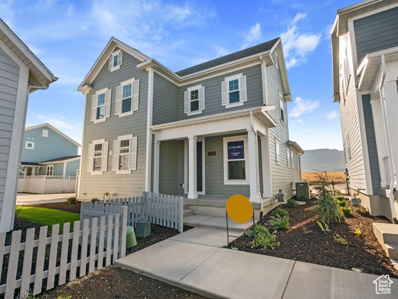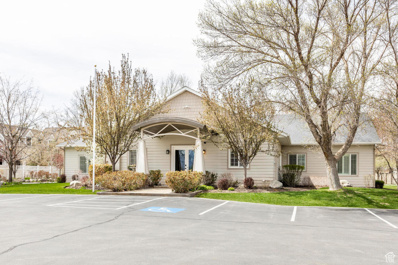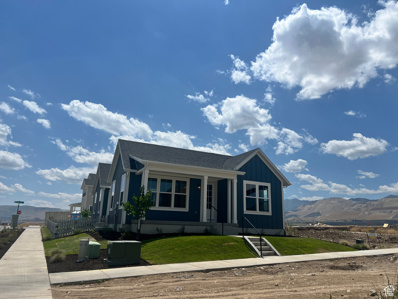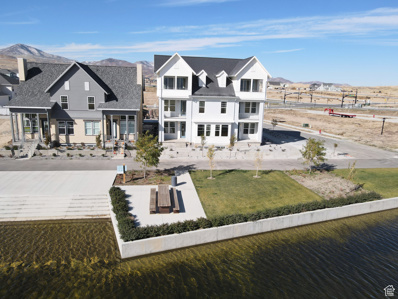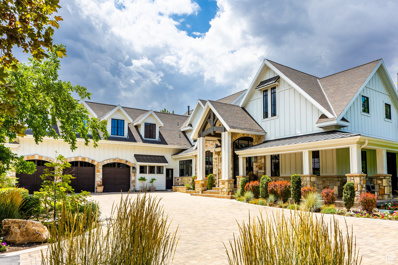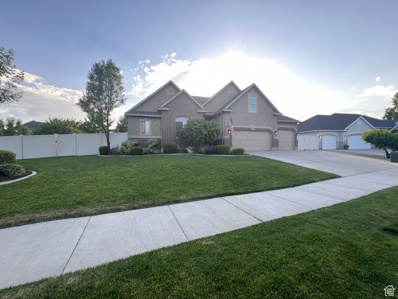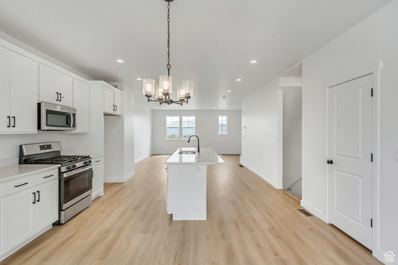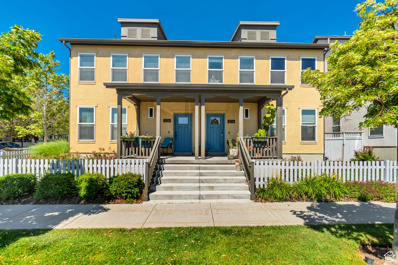South Jordan UT Homes for Rent
- Type:
- Single Family
- Sq.Ft.:
- 2,392
- Status:
- Active
- Beds:
- n/a
- Lot size:
- 0.06 Acres
- Baths:
- MLS#:
- 2015723
- Subdivision:
- DAYBREAK
ADDITIONAL INFORMATION
This home under construction is Destination Homes's Willowmere floorplan, scheduled to be completed in December It features a gourmet kitchen with white cabinets, a large island with stainless steel appliances, upgraded flooring throughout, a vaulted ceiling in the primary bedroom, black exterior windows with a white farmhouse exterior and a fully finished basement with 9' basement wall height. Each Destination Home includes a 2 year builder warranty + a 10 yr structural warranty. Contact agent for current builder incentives! ***Model Home Sales office located at: 6656 W Key Largo Way
$939,999
7003 RESTLESS South Jordan, UT 84009
- Type:
- Single Family
- Sq.Ft.:
- 4,046
- Status:
- Active
- Beds:
- n/a
- Lot size:
- 0.15 Acres
- Baths:
- MLS#:
- 2015583
- Subdivision:
- DAYBREAK
ADDITIONAL INFORMATION
Welcome to your dream home! This newly built residence offers the perfect blend of modern luxury and comfort. With 5 spacious bedrooms and 4 beautifully designed bathrooms, this home provides ample space for family and guests. Step inside to discover an open-concept floor plan, featuring high ceilings and abundant natural light. The large island in the gourmet kitchen is perfect for entertaining. The fully landscaped yard provides a serene outdoor oasis, ideal for relaxing or hosting gatherings. Additionally, the 3-car garage offers plenty of space for vehicles and storage. Why wait to build when you can buy something turn key? Don't miss the opportunity to own this exquisite property. Schedule your private tour today!
$444,999
11607 DORIAN South Jordan, UT 84009
- Type:
- Townhouse
- Sq.Ft.:
- 1,330
- Status:
- Active
- Beds:
- n/a
- Lot size:
- 0.06 Acres
- Baths:
- MLS#:
- 2020190
- Subdivision:
- DAYBREAK
ADDITIONAL INFORMATION
Welcome to this charming home in the desirable Daybreak community, home condition showcases pride of ownership! Exterior greets with a fully-fenced large lush green lawn, ideal for relaxing, BBQs or enjoying time with pets. Inside, main floor showcases an open layout with sleek laminate flooring, and abundant natural lighting pouring in through 2-story expansive windows. Living room includes abundant natural lighting and two story ceilings creating an ideal space for gathering and entertaining guests. Adjacent dining area features chic lighting and stylish laminate flooring, leading to the Pristine Kitchen with crisp cabinetry with crown molding, an expansive island, and SS appliances! 2nd Floor contains all Bedrooms including Primary Suite with spacious layout and an accent wall, plush carpeting, and a private balcony, complete with gorgeous Mountain Views! Ensuite Bathroom includes a Euro Shower! Recent updates include blinds (2022), overhead storage rack in garage, upgraded light fixtures in Bedrooms and Dining Area, added shoe wall in garage, smart thermostats, water purifier, and the garage was painted. The carpet was also recently upgraded in all bedrooms and the staircase, and home also comes with a radon mitigation system already installed, ensuring peace of mind for your health. Come check out this beautiful home while it's available, take advantage of all the nearby amenities including the new Watercourse and various shopping, dining and entertainment options (like the District, Mountain View Village and the future Downtown Daybreak). A short drive to Daybreaks crown jewel, Oquirrh Lake, TRAX station, Daybreak Library, SoDa Row, Mountain View Corridor, and Bangerter Highway. Come tour this home and make it yours today!
$760,000
6793 LEANDER South Jordan, UT 84009
- Type:
- Single Family
- Sq.Ft.:
- 3,283
- Status:
- Active
- Beds:
- n/a
- Lot size:
- 0.09 Acres
- Baths:
- MLS#:
- 2015287
- Subdivision:
- DAYBREAK VILLAGE
ADDITIONAL INFORMATION
Want a brand new home without the year long wait to build? Look no further! Nestled on a larger corner lot this home has unobstructed mountain views and exceptional curb appeal with upgraded professionally landscaped yard that is easy maintenance. Fall in love with the beautiful, open concept that is ideal for entertaining. The gourmet kitchen is a chef's dream, featuring top-of-the-line appliances and finishes. The owner has thoughtfully added a fully custom 1,000-square-foot finished basement, complete with a wet bar, an additional full bathroom, and ample space for entertaining or expanding your living area. This home is loaded with an array of over $200,000 in upgrades such as upgraded lighting, elegant window coverings, a water softener, a smart home security system with alarm and window sensors, upgraded flooring and cabinets, premium lot and more! This home includes loft area and downstairs flex room that can be used for home office, play room or add a door for additional bedroom. This home offers an unparalleled living experience with hiking trails, community pools, walking distance to the cove house, close to the new Salt Lake bees future stadium and is conveniently located just minutes away from the lake, schools, and shopping, providing all the comforts and lifestyle amenities that Daybreak has to offer. Don't miss the chance to make this exceptional property your new home.
$919,500
11609 DORIAN South Jordan, UT 84009
- Type:
- Single Family
- Sq.Ft.:
- 3,846
- Status:
- Active
- Beds:
- n/a
- Lot size:
- 0.09 Acres
- Baths:
- MLS#:
- 2015221
- Subdivision:
- DAYBREAK
ADDITIONAL INFORMATION
FUNCTION WITHOUT SACRIFICING STYLE This incredible home features an award winning floorplan with all of the features of a custom show home and an incredible amount of upgrades beyond. Fully finished with top of the line features makes this home an entertainers dream. Each room features large glass doors that can be opened to transform the entire floor into one seamless, indoor/outdoor space The master deck is rated and wired for a personal spa with built-in drain. Kitchen features upgraded, soft-close floor to ceiling cabinets with under cabinet lighting and quartz countertops. Never run low on space for entertaining with a Butlers pantry with upgrade cabinetry and sink. As if that weren't enough to draw you in, the location and amenities provided by the neighborhood truly make this home something you'd not only be proud to come home to, but that you'd find difficult to leave.
- Type:
- Single Family
- Sq.Ft.:
- 5,072
- Status:
- Active
- Beds:
- n/a
- Lot size:
- 0.15 Acres
- Baths:
- MLS#:
- 2015137
- Subdivision:
- DAYBREAK
ADDITIONAL INFORMATION
This brand new home was just finished and ready for move in! This is Destination Homes popular Livingston floor plan located in Cascade Village of Daybreak. Large open floor plan with two story vaulted ceilings in the family room.
- Type:
- Single Family
- Sq.Ft.:
- 5,026
- Status:
- Active
- Beds:
- n/a
- Lot size:
- 0.14 Acres
- Baths:
- MLS#:
- 2014956
- Subdivision:
- DAYBREAK
ADDITIONAL INFORMATION
Priced reduced, professionally cleaned and ready for a quick close! Beautiful home, meticulously cared for and move-in-ready. You'll love all the natural light, plentiful windows, and airy, open floor plan. The sizeable main level master en-suite offers two rooms in one for unlimited options (office, wardrobe, nursery or sitting space), separate freestanding tub and shower, large closets, and double sink vanities. The front room off the entry can be utilized as formal dining, an office or legal additional bedroom. Upgrades since build include a fully finished basement with two large bedrooms, spacious great room and home gym, radon mediation system, water softener, custom blinds throughout, full landscaping and sprinkling system, and alarm system through ADT. All appliances, including the washer and dryer, stay! There's ample storage throughout the home, double pantries, open mudroom/laundry area, and two large basement storage rooms. Enjoy your time outside on the charming front porch or private, fenced backyard. Incredible amenities package! - see HOA remarks. If you haven't experienced the Daybreak lifestyle this community has to offer, plan to spend some time to visit the lake, take a walk and grab a bite to eat. Ideally located within walking distance of the elementary and plenty of grocery, shopping and dining options are near by.
- Type:
- Townhouse
- Sq.Ft.:
- 2,100
- Status:
- Active
- Beds:
- n/a
- Lot size:
- 0.04 Acres
- Baths:
- MLS#:
- 2014723
- Subdivision:
- KENNECOTT
ADDITIONAL INFORMATION
Enjoy low-maintenance living in the heart of Daybreak. In this charming townhome you'll be walking distance from the Trax station for easy access to downtown and the airport, just down the street from a new library, and soon to come, the new Bee's stadium. You'll have access to community activities, access to Oquirrh Lake, and all the amenities Daybreak has to offer! The natural light that comes into this 3BD/3BA home casts a stunning and relaxing glow that is truly captivating. The primary suite has a luxurious oversized garden tub for relaxing after a long day. The kitchen features gorgeous and resilient granite countertops with white cabinets, giving your kitchen a fresh and clean vibe.The interior of the home was given a lovely fresh coat of paint in 2021. The thermostat has been upgraded for efficiency and convince to a nest thermostat and can be controlled through the google home app, the exterior doors have all been upgraded to allow keyless entry, and the garage door can be opened through an app on your phone (as well as through a traditional opener in your car), and there is a ring doorbell camera on the front porch. There is a full unfinished basement for storage & future renovation into more living spaces, a bathroom & bedroom. The refrigerator, washer, & dryer are negotiable to be included with the purchase. Square footage figures are provided as a courtesy estimate only and were obtained from the Salt Lake County Assessor. Buyer is advised to obtain an independent measurement.
- Type:
- Townhouse
- Sq.Ft.:
- 1,985
- Status:
- Active
- Beds:
- n/a
- Lot size:
- 0.04 Acres
- Baths:
- MLS#:
- 2014658
- Subdivision:
- NORTH
ADDITIONAL INFORMATION
This Major League townhome is situated close to the future Downtown Daybreak and Salt Lake Bees stadium. Walkable to the lake, parks, dog park and trail systems. Home is under construction and estimated to be completed January/February 2025. Pictures are of the previous model home.
- Type:
- Townhouse
- Sq.Ft.:
- 2,744
- Status:
- Active
- Beds:
- n/a
- Lot size:
- 0.04 Acres
- Baths:
- MLS#:
- 2014656
- Subdivision:
- NORTH
ADDITIONAL INFORMATION
This Major League townhome with a Roof Deck and sky room is situated close to the future Downtown Daybreak and Salt Lake Bees stadium. Walkable to the lake, parks, dog park and trail systems. Home is under construction and estimated to be completed January/February 2025. Pictures are of the previous model home.
$835,000
11633 DORIAN South Jordan, UT 84009
- Type:
- Single Family
- Sq.Ft.:
- 3,748
- Status:
- Active
- Beds:
- n/a
- Lot size:
- 0.09 Acres
- Baths:
- MLS#:
- 2014573
- Subdivision:
- DAYBREAK
ADDITIONAL INFORMATION
Scandinavian contemporary style furnishings accent this pristine Daybreak home! Enjoy an elevated Daybreak lifestyle in this home with superior pride of ownership and ALL immaculate stylish furniture INCLUDED - see agent remarks for more details. Step into the bright Great Room with stunning gas fireplace and custom mantle. Expansive full size sliding glass doors access the Pergola Covered Deck and Backyard Oasis! Prepare culinary delights in gorgeous Kitchen with butlers pantry, chic pendant lighting, rich floor to ceiling cabinetry, expansive island with sink insert, SS appliances including gas stove, and exquisite quartz tops! Adjacent Dining Area includes ample space for Dining and Entertaining. Upstairs discover the spacious Primary Bedroom with ensuite luxury bathroom and large Euro shower, separate soaking tube, dual vanities, walk in closet and offering access to an elegant exclusive pergola covered Balcony offering incredible views of sunsets, sunrises or simply just to enjoy the outdoors. Additional upstairs Bedrooms offer options to use as Home-Office, Exercise Room, Library, Study Space and more. One Upstairs Bedroom includes a covered walkout balcony. Basement is unfinished and offers room to grow! This exceptional home also includes ambient lighting controlled via handheld remote and phone. Conveniently located near the new Watercourse and various shopping, dining and entertainment options (like the District, Mountain View Village and the future Downtown Daybreak). A short drive to Daybreaks crown jewel, Oquirrh Lake, TRAX station, Daybreak Library, SoDa Row, Mountain View Corridor, and Bangerter Highway. Come tour this home with all it's fantastic styling and furnishings and make it yours today!
$485,000
4527 DAYBREAK South Jordan, UT 84009
- Type:
- Townhouse
- Sq.Ft.:
- 1,417
- Status:
- Active
- Beds:
- n/a
- Lot size:
- 0.03 Acres
- Baths:
- MLS#:
- 2014397
- Subdivision:
- DAYBREAK
ADDITIONAL INFORMATION
Buyer financing failed!!!!VIEWS VIEWS This is your chance to get one of Daybreak's coveted few lakefront views. Enjoy views of the water and the magnificent Wasatch Front mountains from every level of your gorgeous townhome. The rooftop deck is the pinnacle of entertaining space. Along with great views, this home is in the heart of Daybreak Lifestyle. Just blocks away from the shops and restaurants of SoDa Row you will be right by the farmers market, summer concerts, and many festivals held in SoDa Row. The oversized entry can make for a great office space, and then upstairs you will find your kitchen, living and dining room with two additional decks, one off of the kitchen and dining room makes a great space for a BBQ, then the deck off of the living room is great for sitting and enjoying that amazing lake view. Up to the next level is your master bedroom with a smart blackout blind controlled by a remote control or your phone. The secondary bedroom also has its en suite. This home is a must-see. Hard surface flooring throughout, upsized AC unit, and upgraded windows
- Type:
- Single Family
- Sq.Ft.:
- 2,892
- Status:
- Active
- Beds:
- n/a
- Lot size:
- 0.13 Acres
- Baths:
- MLS#:
- 2014376
- Subdivision:
- DAYBREAK - KENNECOTT
ADDITIONAL INFORMATION
*LOCATION, LOCATION, LOCATION* Garden Park Village - Welcome to your dream home in the serene Garden Park Sub HOA, nestled within the prestigious Daybreak community! This charming single-level residence offers a perfect blend of comfort and style, designed for easy living. Everything you need on one level! Step into a spacious open layout featuring high vaulted ceilings that create an airy, inviting atmosphere. The heart of the home is the big kitchen, equipped with a 5-burner gas range, ample cabinets, and generous counter space, perfect for culinary enthusiasts. Retreat to the large owner's suite, complete with a walk-in closet and a luxurious en-suite bathroom boasting a double sink and a large vanity. An additional well-appointed bedroom provides space for guests or a home office. The basement also offers extensive storage solutions, including cold storage, ensuring everything has its place. Room to grow/create in unfinished basement. The garage is equally impressive and has a mini-split A/C and heating system, making it a versatile space for hobbies or a workshop. Enjoy outdoor living in the private, fenced, low-maintenance backyard featuring a huge patio and a covered deck, perfect for relaxing or entertaining. Rare to find larger lot. The home is equipped with modern conveniences, including a new furnace and A/C, as well as new flooring throughout, including LVP and carpet. Experience the best of both worlds a tranquil home environment with access to the amenities and vibrant lifestyle offered by the Daybreak community. Don't miss the opportunity to make this exceptional property your new home! Buyer to verify ALL information provided, listed on the MLS and marketing information... information is not guaranteed. Square footage figures are provided as a courtesy estimate only and were obtained from Tax Data. Buyer is advised to obtain an independent measurement.
$1,150,000
10904 CORALVILLE South Jordan, UT 84009
Open House:
Saturday, 11/16 1:00-3:00PM
- Type:
- Single Family
- Sq.Ft.:
- 5,059
- Status:
- Active
- Beds:
- n/a
- Lot size:
- 0.2 Acres
- Baths:
- MLS#:
- 2013766
- Subdivision:
- DAYBREAK
ADDITIONAL INFORMATION
DAYBREAK DREAM HOME in coveted Eastlake Village!! Experience serenity and beauty in this LUXURIOUS home on a quiet street surrounded by lush landscaping. TIMELESS open floor plan with generous gathering living areas. Only a few steps from Oquirrh Lake, this PRIME LOCATION offers; trails, parks, pool & tennis courts, elementary school, shopping, dining all close by. *NEW INTERIOR PAINT THROUGHOUT *NEW LIGHTING THROUGHOUT (Capital Lighting) *NEW REFINISHED HARDWOOD FLOORS *NEW CARPET THROUGHOUT *NEWLY LACQUERED KITCHEN CABINETS with HARDWARE *NEW LVP IN BASEMENT and *NEW GLASS STORM DOOR. You'll love the formal Dining Room, Vaulted Great Room, and Kitchen bar that seats up to 7. Two of the upstairs rooms include hidden closets that are perfect for a kids playroom and/ora teen hang out, or whatever your heart desires.Fully finished basement with WALKOUT has 3 bedrooms, full kitchen with dining, family room w/ fireplace, Laundry and a large bathroom. Backyard is tranquil and private. This home has SOLAR where avg.The monthlyelectric bill is $34. Radon Mitigation System included. Home exterior painted back in 2019 and has been touched up. Reputable construction by DESTINATION HOMES. HVAC was replaced in 2019. Waters Heaters are new in the last couple years. Daybreak TRAX station nearby. World Class Skiing only 45 minutes away. These coveted Charming Two Story homes are few and far between.
$598,900
11739 TEMPLE South Jordan, UT 84065
- Type:
- Single Family
- Sq.Ft.:
- 2,286
- Status:
- Active
- Beds:
- n/a
- Lot size:
- 0.28 Acres
- Baths:
- MLS#:
- 2025903
ADDITIONAL INFORMATION
Welcome home! Currently zoned agricultural in South Jordan. With its spacious layout and impeccable design, this home is ideal for both entertaining and everyday life. Multiple additional bedrooms and versatile spaces offer the perfect setup for a home office, gym, or playroom. Situated in a desirable South Jordan neighborhood, you'll enjoy convenient access to top-rated schools (like Bingham High School), parks, shopping, and dining options. Don't miss your chance to see this one today!
- Type:
- Single Family
- Sq.Ft.:
- 3,835
- Status:
- Active
- Beds:
- n/a
- Lot size:
- 0.24 Acres
- Baths:
- MLS#:
- 2014729
- Subdivision:
- GLENMOOR COUNTRY
ADDITIONAL INFORMATION
Assumable loan 2.25% interest rate (balance-$362,000, 60-90 days from start to finish application/approval). Preapproval for the assumable loan 1-2 days. (Call me for information). Located in the beautiful GLENMOOR COUNTRY ESTATES! Your new home is near multiple parks, splash pad, and GLENMOOR GOLF COURSE! Located on a quiet, low traffic street, surrounded by mature trees and well kept yards. You will find you are in the perfect neighborhood filled with all ages. This is a great place to raise your family or simply be a part of one. Enjoy living in close proximity to Daybreaks Vermillion Park sledding hill, lake, walking trails, and activities! Close to Oquirrh Shadows Park splash pad for your young ones! You will have the comfort of a quiet family friendly neighborhood and still be close to tracks, highways, hospitals, shopping, FUN and more! This home features PEACH and APPLE TREES, VEGTABLE GARDEN, MATURE TREES, stainless steel kitchen appliances, some NEW WINDOWS, NEWER WATER HEATER, NEWER ROOF SHINGLES, and has large hallways and doorways. The home has been meticulously cared for over the years. Refrigerator Included! Square footage figures are provided as a courtesy estimate only and were obtained from RECENT APPRAISAL (Total SF 3835). Seller had a 2nd measurement done which came in at (Total SF 3632). The measurements listed are from the appraisal. Buyer is advised to obtain an independent measurement. Recently APPRAISED FOR $695K on 07/01/2024!
- Type:
- Single Family
- Sq.Ft.:
- 3,973
- Status:
- Active
- Beds:
- n/a
- Lot size:
- 0.47 Acres
- Baths:
- MLS#:
- 2013222
- Subdivision:
- CLOVER RIDGE
ADDITIONAL INFORMATION
!!! NEW LOWER PRICE !!! Welcome to this exquisite 2-story home in a sought-after neighborhood, offering breathtaking mountain views and surrounded by mature trees. This well-maintained property features a formal living and dining room, 6 bedrooms, and 3.5 baths. The upstairs includes 3 bedrooms and 2 baths, including a primary suite with a private bath. The main floor boasts an open concept living area with a spacious kitchen, dining nook, and an attached family room that opens to the backyard-perfect for easy entertaining. The spacious yard features a sports court, covered hot tub, and play gym, ideal for active lifestyles and outdoor gatherings. A versatile room on the main floor can be used as a bedroom, office, den, or workspace. The basement includes two additional bedrooms and a bath, providing ample space for family or guests. Convenience is key with laundry rooms on both the 2nd floor and basement. Don't miss the opportunity to make this your dream home!
- Type:
- Single Family
- Sq.Ft.:
- 3,030
- Status:
- Active
- Beds:
- n/a
- Lot size:
- 0.08 Acres
- Baths:
- MLS#:
- 2012816
- Subdivision:
- DAYBREAK
ADDITIONAL INFORMATION
Stunning home with large bedrooms and 9' ceilings on every level. Zoned heating and cooling with thermostat on every level, 6' fenced yard, bike trail out your front door, and it' just a few doors away from Daybreak's new Watercourse. Come see the David Weekley Homes difference in finishes and our "life design". Home comes with 3 warranties and preferred lender incentives.
$5,950,000
9456 REDWOOD South Jordan, UT 84095
- Type:
- Office
- Sq.Ft.:
- n/a
- Status:
- Active
- Beds:
- n/a
- Lot size:
- 3 Acres
- Baths:
- MLS#:
- 2012676
- Subdivision:
- TEMPLE VIEW
ADDITIONAL INFORMATION
Experience luxury living at its finest with this stunning 3-acre estate featuring a beautiful custom home, a fantastic outdoor pool/waterpark space, a spacious 4,556 SF office (listed as the 3rd floor of the home) and a mother-in-law apartment/ADU. Tucked away down a private driveway off Redwood Road, this property offers a peaceful and private lifestyle with the convenience of having your office just a 2-minute walk away. Step inside the custom home and be greeted by a bright and welcoming entryway that leads to a spacious living room with vaulted ceilings and tall windows, perfect for relaxing or entertaining guests. The adjacent kitchen is equipped with high-end Thermador built-in appliances and offers both formal and semi-formal dining areas. The main level also features a master bedroom and a bright master bathroom. Upstairs, you'll find three bedrooms, three bathrooms, and two family rooms, including a mother-in-law apartment. The fully finished basement includes a full kitchen, billiards room, family room, and two additional bedrooms. On property, you will even find a newly added 800 SF 1 bedroom apartment or ADU. With a 6-car garage and heated driveway, you'll have plenty of space to park and keep your vehicles safe from the elements. The outdoor space is equally impressive, featuring two pools with a commercial water slide and pavilion, a pickleball court, a play structure, and a salon. The landscaped grounds include recirculating streams, tennis courts, and a playground, providing endless opportunities for fun and relaxation. Designed for self-reliance, this home features an underground propane tank and a 22 kW generator that can generate its own power for weeks if needed. Culinary water is supplied by well water with enough well certificates to supply irrigation to all the grass and landscaping. In addition to the custom home, the property includes a professional office building with 9 offices, two conference rooms, a kitchen and three bathrooms, including two showers. The reception area, copy room, file room, and IT closet complete the space. The office also offers parking for 18 cars in front, making it an ideal location to set up a professional practice with no work commute. Don't miss this rare opportunity to own a luxurious and private estate with everything you need for comfortable living and professional success.
- Type:
- Single Family
- Sq.Ft.:
- 3,574
- Status:
- Active
- Beds:
- n/a
- Lot size:
- 0.12 Acres
- Baths:
- MLS#:
- 2012496
- Subdivision:
- CASCADE VILLAGE
ADDITIONAL INFORMATION
Stunning Corner Lot with Gorgeous Views Built and Ready for You! This exquisite Nightingale Elevation A Rambler is situated on a prime corner lot and is now available. Featuring a separate tub and shower in the master bathroom, vaulted ceilings in the Primary Suite and Family Room, and a 35% finished basement with a spacious family room, this home offers both luxury and functionality. Enjoy outdoor living with a large covered front porch that provides breathtaking views of the Wasatch Mountains. The 8' x 12' covered side patio is the perfect spot for BBQs and entertaining. The Primary Suite is conveniently located on the main floor and includes a large walk-in closet, alongside two additional bedrooms. The main floor also features a laundry room and mudroom for added convenience. The open floor plan enhances the home's airy feel, and the Smart Home Package includes: 1 Google Hub 1 Google HD Wifi Indoor 1 Google Smart Thermostat 3 Universal jacks Conduit to Attic 1 Google Doorbell Daybreak offers a wealth of amenities for you and your family to enjoy year-round, with excellent public schools nearby. The home provides easy access to I-15 (10600 S. & 11400 S.) and TRAX light rail with two stops in Daybreak that connects to the University of Utah. Buyer is advised to verify all information. Ask about our award-winning Warranty and Customer Service! Sales Center Hours: Monday - Saturday: 10:00 a.m. - 6:00 p.m. Closed Sundays. Visit our model home at 6671 W. Lake Avenue, across from The Cove.
- Type:
- Other
- Sq.Ft.:
- 3,773
- Status:
- Active
- Beds:
- n/a
- Lot size:
- 0.06 Acres
- Baths:
- MLS#:
- 2012430
- Subdivision:
- DAYBREAK-WATERMARK
ADDITIONAL INFORMATION
Rare-to-find waterfront location of a Brand New Home! This incredible "Sheffield Sky" home is just steps from the new Daybreak Watercourse! This home offers a spacious great room to kitchen with large pantry, along with an open layout that includes an outdoor patio and office all on the main level. On the second level there is an impressive Primary suite with a private balcony with views over the watercourse, en-suite bathroom with separate stand-alone tub and shower not to mention a large walk-in closet. Amazing third level with a Skyroom that is great for entertaining that includes a wet bar and a covered balcony to enjoy the beautiful views towards the mountains and the watercourse. This price includes beautiful modern finishes with upgraded cabinets, quartz countertops throughout, tile and much more! Esimated November-December 2024 completion. *Interior finished/staged photos are of model home of similar plan for example. Upgrades and finishes will vary*
$5,950,000
1765 RYLIE ANN South Jordan, UT 84095
- Type:
- Single Family
- Sq.Ft.:
- 14,999
- Status:
- Active
- Beds:
- n/a
- Lot size:
- 3 Acres
- Baths:
- MLS#:
- 2011973
ADDITIONAL INFORMATION
Experience luxury living at its finest with this stunning 3-acre estate featuring a beautiful custom home, a fantastic outdoor pool/waterpark space, a spacious 4,556 SF office (listed as the 3rd floor of the home) and a mother-in-law apartment/ADU. Tucked away down a private driveway off Redwood Road, this property offers a peaceful and private lifestyle with the convenience of having your office just a 2-minute walk away. Step inside the custom home and be greeted by a bright and welcoming entryway that leads to a spacious living room with vaulted ceilings and tall windows, perfect for relaxing or entertaining guests. The adjacent kitchen is equipped with high-end Thermador built-in appliances and offers both formal and semi-formal dining areas. The main level also features a master bedroom and a bright master bathroom. Upstairs, you'll find three bedrooms, three bathrooms, and two family rooms, including a mother-in-law apartment. The fully finished basement includes a full kitchen, billiards room, family room, and two additional bedrooms. On property, you will even find a newly added 800 SF 1 bedroom apartment or ADU. With a 6-car garage and heated driveway, you'll have plenty of space to park and keep your vehicles safe from the elements. The outdoor space is equally impressive, featuring two pools with a commercial water slide and pavilion, a pickleball court, a play structure, and a salon. The landscaped grounds include recirculating streams, tennis courts, and a playground, providing endless opportunities for fun and relaxation. Designed for self-reliance, this home features an underground propane tank and a 22 kW generator that can generate its own power for weeks if needed. Culinary water is supplied by well water with enough well certificates to supply irrigation to all the grass and landscaping. In addition to the custom home, the property includes a professional office building with 9 offices, two conference rooms, a kitchen and three bathrooms, including two showers. The reception area, copy room, file room, and IT closet complete the space. The office also offers parking for 18 cars in front, making it an ideal location to set up a professional practice with no work commute. Don't miss this rare opportunity to own a luxurious and private estate with everything you need for comfortable living and professional success.
- Type:
- Single Family
- Sq.Ft.:
- 3,560
- Status:
- Active
- Beds:
- n/a
- Lot size:
- 0.25 Acres
- Baths:
- MLS#:
- 2011272
- Subdivision:
- PARK
ADDITIONAL INFORMATION
Welcome to this stunning 2-story home located in a highly desirable neighborhood in South Jordan, Utah. This spacious residence features 6 bedrooms and 3.5 bathrooms, offering plenty of room for family living and entertaining. The home sits on a generous 1/4 acre lot and boasts modern updates including new flooring and trim on the main level installed in 2022, and freshly painted walls and ceilings from the same year. The open-concept living area is perfect for gatherings, while the large kitchen is designed for functionality with ample counter space and appliances. Step outside to a beautifully landscaped backyard where you can enjoy breathtaking mountain views. The location is ideal, with convenient access to shopping centers such as Harmon's, Costco, and Wal-Mart. Outdoor enthusiasts will appreciate the proximity to Bingham Creek Park, just a mile away, offering fields, playgrounds, trails, and more. Oquirrh Shadows Park is also nearby, providing additional recreational opportunities. This home offers the perfect blend of comfort, convenience, and natural beauty. Schedule your private tour today and experience all that this exceptional property and community have to offer.
$449,900
6648 11800 South Jordan, UT 84009
- Type:
- Townhouse
- Sq.Ft.:
- 1,868
- Status:
- Active
- Beds:
- n/a
- Lot size:
- 0.05 Acres
- Baths:
- MLS#:
- 2010441
- Subdivision:
- DAYBREAK
ADDITIONAL INFORMATION
New Home + Pick your interior finishes! Large open Great Room & Kitchen with lot's of cabinetry plus a pantry. 2 spaces to enjoy outdoor living includes covered patio off the kitchen and a front fenced in courtyard. Unfinished flex space has room to add 4th bedroom/office and bathroom. I have a finished home to tour with same floorplan. Pictures are of same floorplan. Call listing agent for a tour and more info.
- Type:
- Townhouse
- Sq.Ft.:
- 1,333
- Status:
- Active
- Beds:
- n/a
- Lot size:
- 0.02 Acres
- Baths:
- MLS#:
- 2010393
- Subdivision:
- DAYBREAK FOUNDERS PA
ADDITIONAL INFORMATION
Experience the charm of your new residence! This meticulously cared for townhouse is situated in a sought-after spot in the lively daybreak neighborhood. Near a plethora of conveniences, leisure activities, and exceptional dining establishments. Revel in the ease of being just a short stroll away from all essentials, while also relishing in a stunningly landscaped garden. Featuring reasonable HOA fees, this dwelling provides a blend of opulence and cost-effectiveness. Seize the chance to transform this dwelling into your personal sanctuary in South Jordan!

South Jordan Real Estate
The median home value in South Jordan, UT is $725,000. This is higher than the county median home value of $540,700. The national median home value is $338,100. The average price of homes sold in South Jordan, UT is $725,000. Approximately 81.37% of South Jordan homes are owned, compared to 15.5% rented, while 3.13% are vacant. South Jordan real estate listings include condos, townhomes, and single family homes for sale. Commercial properties are also available. If you see a property you’re interested in, contact a South Jordan real estate agent to arrange a tour today!
South Jordan, Utah has a population of 75,617. South Jordan is more family-centric than the surrounding county with 47.32% of the households containing married families with children. The county average for households married with children is 38.99%.
The median household income in South Jordan, Utah is $111,774. The median household income for the surrounding county is $82,206 compared to the national median of $69,021. The median age of people living in South Jordan is 34 years.
South Jordan Weather
The average high temperature in July is 92.4 degrees, with an average low temperature in January of 21.5 degrees. The average rainfall is approximately 18.2 inches per year, with 44.2 inches of snow per year.
