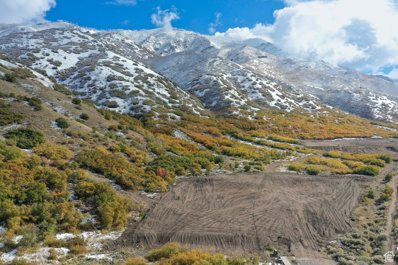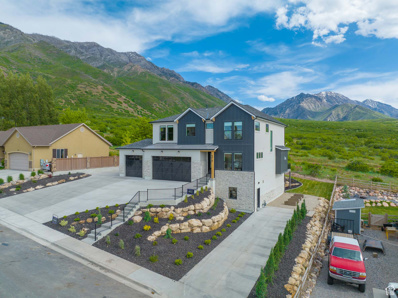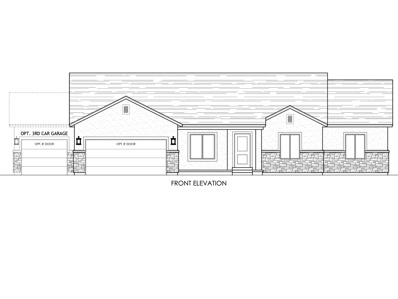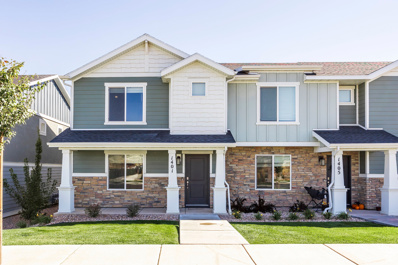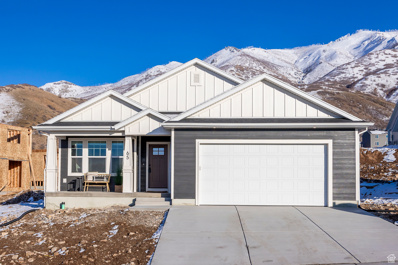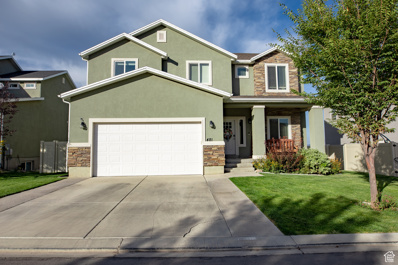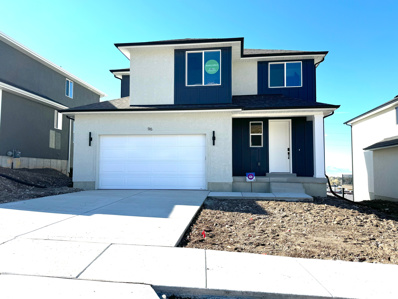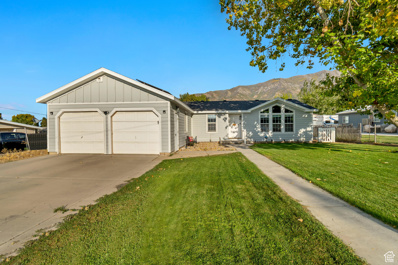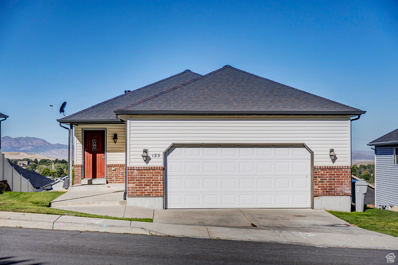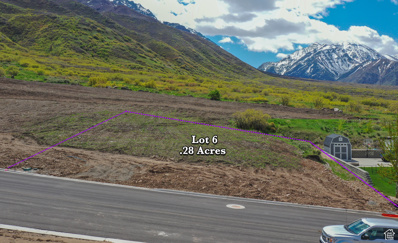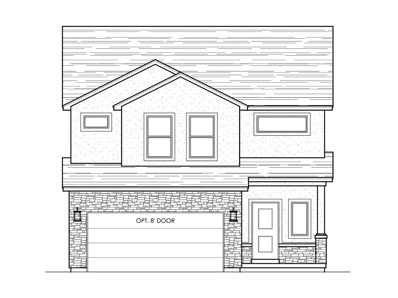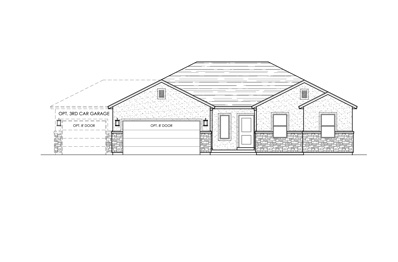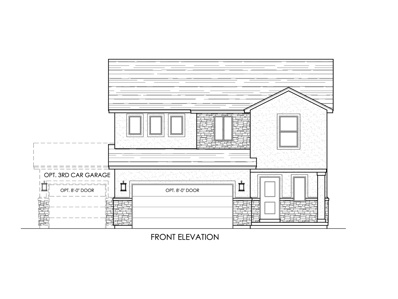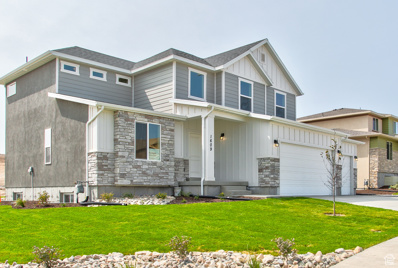Santaquin UT Homes for Rent
$155,000
229 CENTER Santaquin, UT 84655
- Type:
- Land
- Sq.Ft.:
- n/a
- Status:
- Active
- Beds:
- n/a
- Lot size:
- 0.23 Acres
- Baths:
- MLS#:
- 2029595
ADDITIONAL INFORMATION
Residential building lot in the heart of Santaquin. Lot size is .23 acre with approximately 65 ft of frontage. Beautiful mature trees on the property including a productive Mulberry Tree and Apple Tree. Sewer, culinary water, and secondary water have already been successfully stubbed to the property.
$1,275,000
Address not provided Santaquin, UT 84655
- Type:
- Land
- Sq.Ft.:
- n/a
- Status:
- Active
- Beds:
- n/a
- Lot size:
- 5.37 Acres
- Baths:
- MLS#:
- 2029230
ADDITIONAL INFORMATION
A Rare find!!! private drive 5 acre estate lot that backs up to forest service. This is a must see!! This lot could be amazing for someone that wants to be surround by beauty but still close to the freeway. Lot line adjustment is in process which will adjust the current property lines. Buyer/Buyers Agent to verify info.
$299,000
73 300 Santaquin, UT 84655
- Type:
- Condo
- Sq.Ft.:
- 1,225
- Status:
- Active
- Beds:
- n/a
- Lot size:
- 0.03 Acres
- Baths:
- MLS#:
- 2030923
- Subdivision:
- CENTENNIAL PARTK CON
ADDITIONAL INFORMATION
This beautifully maintained, 4-year-old condo is located in the sought-after Centennial Park Community, just steps from the elementary school. The spacious interior features 9-foot ceilings, stained cabinets, and newer laminate floors. The laundry room offers ample storage, and the open floor plan creates a bright and airy atmosphere. A walk-out balcony with a storage closet provides additional space. Recently updated refrigerator, washer/dryer and security system included! Enjoy the convenience of nearby amenities, including Centennial City Park and Squash Head Park. The condo's prime location, just 2 minutes from I-15 and Santaquin Main Street, offers easy access to everything you need. Don't miss this opportunity to make this modern and comfortable condo your new home.
$1,195,000
978 430 Santaquin, UT 84655
- Type:
- Single Family
- Sq.Ft.:
- 4,005
- Status:
- Active
- Beds:
- n/a
- Lot size:
- 0.26 Acres
- Baths:
- MLS#:
- 2028089
- Subdivision:
- RIDGE
ADDITIONAL INFORMATION
2022 Judges Choice Awarding Winning Utah Valley Parade Home. This home is a MUST see with the breath taking views. Designed to maximize views of the east bench and valley. Upgraded Quartz and Granite countertops with a waterfall edge kitchen island. Upgraded Cafe appliances. Surround sound system throughout. Motorized shades on main level. Beautifully crafted custom beams in living room as well as custom beam work in master.Tile master shower with bench and euro door. Stunning hardwood floors. 3 car garage with epoxy floors, RV parking, close to I-15 access & more! Buyer/Buyers Agent to verify info.
- Type:
- Single Family
- Sq.Ft.:
- 3,714
- Status:
- Active
- Beds:
- n/a
- Lot size:
- 0.15 Acres
- Baths:
- MLS#:
- 2028028
- Subdivision:
- THE HILLS
ADDITIONAL INFORMATION
"Melrose" SAMPLE. Great use of floor space. Mtn Views, great location, easy fwy access. 2 year limited & 10 year structural warranty. Premiums may apply - Open Mon-Sat 12-6. Buyer verify all.
$489,900
1772 FREESTONE Santaquin, UT 84655
- Type:
- Single Family
- Sq.Ft.:
- 2,331
- Status:
- Active
- Beds:
- n/a
- Lot size:
- 0.13 Acres
- Baths:
- MLS#:
- 2027872
- Subdivision:
- SUMMIT RIDGE
ADDITIONAL INFORMATION
Incredible Santaquin Gem! Discover this amazing home that's ready for its new owner. Immaculately clean and modern, it boasts an abundance of natural light with large windows that showcase stunning views of Mt. Nebo. The open concept floor plan offers comfortable space to gather. A versatile loft area provides an ideal space as a playroom, study or home office. And the finished, fenced yard is perfect for outdoor enjoyment. There's room to grow in the unfinished basement, and the large 3-car garage accommodates all your vehicles and toys. Enjoy a dog-friendly park and picturesque walking paths right in your neighborhood. Don't miss your chance to make this incredible home yours!
$664,500
258 500 Santaquin, UT 84655
- Type:
- Single Family
- Sq.Ft.:
- 3,593
- Status:
- Active
- Beds:
- n/a
- Lot size:
- 0.23 Acres
- Baths:
- MLS#:
- 2027449
ADDITIONAL INFORMATION
Welcome home! This spacious 6-bedroom, 3-bathroom rambler is located in the heart of Santaquin! Step into a bright and airy living room, complemented by large windows that flood the space with natural light. This beautiful kitchen with stainless steel appliances, ample counter space, and a large island perfect for meal prep or casual dining. Adjacent to the kitchen is a cozy dining area that flows seamlessly into the family room. Looking for extra income? The separate ADU offers a fully equipped kitchen, living area, bedroom, and bathroom-ideal for rental income or private guest quarters. Don't miss the chance to own this incredible home with room to grow and the potential to generate income. Home will be complete in January.
- Type:
- Townhouse
- Sq.Ft.:
- 1,399
- Status:
- Active
- Beds:
- n/a
- Lot size:
- 0.02 Acres
- Baths:
- MLS#:
- 2027041
- Subdivision:
- SUMMIT RIDGE
ADDITIONAL INFORMATION
Unbeatable location and end unit townhome in the Summit Ridge Towns community fronting beautiful Harvest View park. Enjoy watching the sunset at the park from the covered patio and located in a flourishing part of Santaquin with quick I-15 access. Townhome in like new condition and to include fridge and window coverings. Great features throughout the house including gas stove and laundry room adjacent to primary bedroom. The Summit Ridge Towns community features a community pool, Pickleball courts, tot lot, terra park, corn hole, sand volleyball. Come for a showing today!
$667,000
292 500 Santaquin, UT 84655
- Type:
- Single Family
- Sq.Ft.:
- 3,115
- Status:
- Active
- Beds:
- n/a
- Lot size:
- 0.26 Acres
- Baths:
- MLS#:
- 2028483
ADDITIONAL INFORMATION
Welcome home to this spacious 6-bedroom, 4-bathroom, 3 car garage rambler! Thank you for considering the Fenway floorplan! The Fenway is one of our most popular choices, designed with both comfort and functionality in mind. With its expansive kitchen and living room, you'll find plenty of space for gatherings or day-to-day activities. The vaulted ceilings add a sense of openness, while the granite countertops and custom cabinetry provide both beauty and practicality to the space. A highlight of this home is the fully finished Accessory Dwelling Unit (ADU)! This versatile space is perfect for hosting guests, creating an entertainment area, or, as we love to suggest, generating rental income. ADUs are a fantastic way to add value and flexibility to your property, whether you need extra space for family or a source of extra income. This Fenway floorplan home will be completed within the next 60 days and will be ready to welcome its new owners soon. If you'd like more information, visit Hyvehomes.com for details on The Green Hollow community and the Fenway floorplan. You can also give us a call for any questions. Don't miss out on this amazing opportunity to be part of Santaquin's growing community! Square footage figures are provided as a courtesy estimate only and were obtained from plans . Buyer is advised to obtain an independent measurement.
$630,000
109 940 Santaquin, UT 84655
- Type:
- Single Family
- Sq.Ft.:
- 3,115
- Status:
- Active
- Beds:
- n/a
- Lot size:
- 0.18 Acres
- Baths:
- MLS#:
- 2027213
ADDITIONAL INFORMATION
Welcome to Santaquin and thank you for considering the Fenway floorplan! The Fenway is one of our most popular choices, designed with both comfort and functionality in mind. With its expansive kitchen and living room, you'll find plenty of space for gatherings or day-to-day activities. The vaulted ceilings add a sense of openness, while the granite countertops and custom cabinetry provide both beauty and practicality to the space. A highlight of this home is the fully finished Accessory Dwelling Unit (ADU)! This versatile space is perfect for hosting guests, creating an entertainment area, or, as we love to suggest, generating rental income. ADUs are a fantastic way to add value and flexibility to your property, whether you need extra space for family or a source of extra income. This Fenway floorplan home will be completed within the next 60 days and will be ready to welcome its new owners soon. If you'd like more information, visit Hyvehomes.com for details on The Overlook community and the Fenway floorplan. You can also give us a call for any questions. Don't miss out on this amazing opportunity to be part of Santaquin's growing community!
- Type:
- Townhouse
- Sq.Ft.:
- 2,653
- Status:
- Active
- Beds:
- n/a
- Lot size:
- 0.04 Acres
- Baths:
- MLS#:
- 2027030
- Subdivision:
- APPLE HOLLOW
ADDITIONAL INFORMATION
Welcome to your beautiful, move-in-ready home! Perfect for entertaining, the main level features spacious living and dining areas, along with an open kitchen that boasts a large island, upgraded stainless steel appliances, and stylish finishes. With 4 bedrooms, 3.5 baths, and a dedicated home office, you'll have ample space for family and guests. The primary suite is large and private--complete with a large walk-in closet, soaking tub, and separate shower. The newly finished basement adds even more versatility, featuring additional storage, a fourth bedroom, home office, and a cozy second living room with a gas fireplace. Outside, take advantage of your backyard and an oversized 24'x24' garage for extra storage. Enjoy fantastic community amenities, including a pickleball court, gym, and clubhouse. Don't miss out-contact your agent today! Buyer to verify all information. Contact agent for an appointment. All information, figures, and documentation provided as a courtesy, buyer to verify all information.
- Type:
- Townhouse
- Sq.Ft.:
- 2,205
- Status:
- Active
- Beds:
- n/a
- Lot size:
- 0.02 Acres
- Baths:
- MLS#:
- 2025846
- Subdivision:
- SUMMIT RIDGE
ADDITIONAL INFORMATION
Beautiful Move in Ready 2-story three-bedroom Millbrook plan in the desirable community of Summit Ridge. You will enjoy an open floorplan that boasts a kitchen with generous walk-in pantry and breakfast bar, shaker-style cabinets with quartz counters, stainless appliances with gas cooking, and laminate flooring throughout the main level. On the second level, you'll find a generous main bedroom with private bath, two additional bedrooms, a full bath and full-size hall laundry. Enjoy our community pool, pickleball courts, sand volleyball court and close proximity to hiking trails. Ask me about our generous home warranty, active radon mitigation system, and smart home package! ** Special Interest Rates are Available ** with our Builder Forward Commitment (BFC)** when you use DHI Mortgage in addition to receiving $4,000 toward closing costs. The actual home may differ in color, material, and/or options. Pictures are of a finished home of the same floor plan and the available home may contain different options, upgrades, and exterior color and/or elevation style. Square footage figures are provided as a courtesy estimate only and were obtained from building plans. No representation or warranties are made regarding school districts and assignments; please conduct your own investigation regarding current/future school boundaries.
$549,999
481 FIRESTONE Santaquin, UT 84655
- Type:
- Single Family
- Sq.Ft.:
- 3,431
- Status:
- Active
- Beds:
- n/a
- Lot size:
- 0.15 Acres
- Baths:
- MLS#:
- 2025723
- Subdivision:
- RIDGE
ADDITIONAL INFORMATION
Massive price adjustment! Call before its gone!!! Assumable VA loan at 3.49% Featuring: stylish Jellyfish-style lighting (2023) and fresh paint throughout. Enjoy luxurious granite countertops in the kitchen and soft-close custom cabinetry along with all matching stainless steel appliances. The bathrooms feature contemporary designs, upgraded fixtures, oversized tubs and marble countertops. The finished basement (2022) adds versatile living space, while the 200 sq. ft. Trex deck (2020) and landscaped yard. The garage has epoxy floors, an insulated door, motor-operated overhead storage and upgraded electrical/water hookups for salons, welders, or mechanics. A fence ensures privacy. Additional highlights include a spacious pantry with a chest freezer(2022), a cozy electric fireplace, custom child gates, and dimmable interior lights. This home perfectly blends modern amenities and thoughtful design. Schedule a showing today! Square footage figures are provided as a courtesy estimate only and were obtained from builder. Buyer is advised to obtain an independent measurement.
$524,900
96 940 Unit 68 Santaquin, UT 84655
- Type:
- Single Family
- Sq.Ft.:
- 2,846
- Status:
- Active
- Beds:
- n/a
- Lot size:
- 0.12 Acres
- Baths:
- MLS#:
- 2025530
- Subdivision:
- OVERLOOK SANTAQUIN
ADDITIONAL INFORMATION
November MOVE IN and BRAND NEW! This home offers premium upgrades that combine elegance with modern comfort. Benefit from our special incentives-please refer to agent remarks for details. The Skyline Plan features a spacious, open layout and high-quality finishes throughout the entire home. Highlights include a well-appointed kitchen, a luxurious owner's suite, and thoughtfully designed spaces to enhance your living experience. The garage is designed to accommodate both large vehicles and additional storage needs. All 4 bedrooms are located on the second level with an unfinished basement giving room to grow. Seize this opportunity to make this exceptional property your new home!
$425,000
271 100 Santaquin, UT 84655
- Type:
- Single Family
- Sq.Ft.:
- 1,404
- Status:
- Active
- Beds:
- n/a
- Lot size:
- 0.22 Acres
- Baths:
- MLS#:
- 2025413
ADDITIONAL INFORMATION
Come and see this fully updated, affordable home conveniently located in a quiet neighborhood off Main St.i n the charming town of Santaquin. This 3 bedroom, 2 bathroom has a big fully upgraded kitchen, a large family room and decent size bedrooms with 2 full bathrooms. In addition to the 2 car garage you'll have plenty of room in your driveway with the additional RV parking to the left. The backyard has limitless potential. This home sits on over a fifth acre rectangle shaped lot and has a view of beautiful Mt. Nebo. This home has had true love put into it. Upgrades include a New Roof - New Solar Panels - New AC Unit - New premium Samsung Bespoke appliances - New Water Heater - New premium vinyl flooring throughout entire home - New Hardie Board Siding. Come and see it today because it will move fast! Solar panels will be paid off by seller at closing.
- Type:
- Single Family
- Sq.Ft.:
- 3,535
- Status:
- Active
- Beds:
- n/a
- Lot size:
- 0.15 Acres
- Baths:
- MLS#:
- 2028027
- Subdivision:
- THE HILLS
ADDITIONAL INFORMATION
"Skyline" SAMPLE. Great use of floor space. Mtn Views, great location, easy fwy access. 2 year limited & 10 year structural warranty. Premiums may apply - Open Mon-Sat 12-6. Buyer verify all
$342,000
39 300 Santaquin, UT 84655
- Type:
- Townhouse
- Sq.Ft.:
- 1,841
- Status:
- Active
- Beds:
- n/a
- Lot size:
- 0.01 Acres
- Baths:
- MLS#:
- 2026113
- Subdivision:
- HIGH PARK
ADDITIONAL INFORMATION
*Easy to show. Fantastic townhome! Convenient location right off of Main Street and I-15 with Shopping, Schools, & Restaurants nearby. A few minutes from National Forest access in Santaquin Canyon. This comfortable 3 bed 3 full bath features a large kitchen and 2 separate living spaces to entertain, relax, or spread out. Schedule a private showing today! Bring your own trusted Realtor or contact me directly. *Square footage figures are provided as a courtesy estimate obtained from county records. Buyer advised to obtain an independent measurement. *Agent related to seller.
$485,000
123 910 Santaquin, UT 84655
- Type:
- Single Family
- Sq.Ft.:
- 2,176
- Status:
- Active
- Beds:
- n/a
- Lot size:
- 0.12 Acres
- Baths:
- MLS#:
- 2025862
- Subdivision:
- EASTSIDE ESTATES
ADDITIONAL INFORMATION
New improved price! Don't miss out on this stunning home with Spectacular Views. With east/west coordinates, you can enjoy breathtaking views of the valley and wildlife on the nearby mountain. With gorgeous updated LVP flooring and a remodeled master bathroom that adds a touch of luxury. The custom kitchen table doubles as an island, perfect for gatherings. The main floor features a second bedroom that opens to a deck equipped with a professionally installed remote control Sundowner awning. Walkout basement floods the space with natural light, creating a bright and inviting atmosphere. Additional upgrades include a new water softener and water heater. Square footage figures are provided as a courtesy estimate from previous MLS listings; buyers are encouraged to obtain independent measurements.
- Type:
- Single Family
- Sq.Ft.:
- 3,714
- Status:
- Active
- Beds:
- n/a
- Lot size:
- 0.15 Acres
- Baths:
- MLS#:
- 2025300
- Subdivision:
- THE HILLS
ADDITIONAL INFORMATION
"Melrose" SAMPLE. Great use of floor space. Mtn Views, great location, easy fwy access. 2 year limited & 10 year structural warranty. Premiums may apply - Open Mon-Sat 12-6. Buyer verify all.
$475,000
567 140 Santaquin, UT 84655
- Type:
- Single Family
- Sq.Ft.:
- 2,620
- Status:
- Active
- Beds:
- n/a
- Lot size:
- 0.22 Acres
- Baths:
- MLS#:
- 2026078
- Subdivision:
- MORLEY MEADOWS
ADDITIONAL INFORMATION
Are you looking for more space? This the one! The kitchen has lovely cocoa glazed maple cabinets. The great room is the perfect place to gather and entertain. Single level living with bonus mostly finished basement. The main bedroom features a walk-in closet and ensuite bathroom. The backyard features a pergola on the patio to enjoy the beautiful mountain views. RV parking and new shed. Additional bedroom and bathroom can be finished in the basement to make this a 6 bedroom home with 3 bathrooms.
$255,000
1138 430 Santaquin, UT 84655
- Type:
- Land
- Sq.Ft.:
- n/a
- Status:
- Active
- Beds:
- n/a
- Lot size:
- 0.27 Acres
- Baths:
- MLS#:
- 2025001
ADDITIONAL INFORMATION
Bring your own builder!! Escape the cookie-cutter subdivisions and come build at the top subdivision on the East Bench of Santaquin. This lot offers beautiful mountain and valley views, creating a stunning backdrop for your dream home. Deemed reliable buyer to verify all info.
- Type:
- Single Family
- Sq.Ft.:
- 2,686
- Status:
- Active
- Beds:
- n/a
- Lot size:
- 0.14 Acres
- Baths:
- MLS#:
- 2024176
- Subdivision:
- THE HILLS
ADDITIONAL INFORMATION
"Carter" SAMPLE. Great use of floor space. Mtn Views, great location, easy fwy access. 2 year limited & 10 year structural warranty. Premiums may apply - Open Mon-Sat 12-6. Buyer verify all.
- Type:
- Single Family
- Sq.Ft.:
- 2,880
- Status:
- Active
- Beds:
- n/a
- Lot size:
- 0.18 Acres
- Baths:
- MLS#:
- 2024173
- Subdivision:
- SUMMIT RIDGE @ THE HILLS
ADDITIONAL INFORMATION
Nebo" SAMPLE. Great use of floor space. Mtn Views, great location, easy fwy access. 2 year limited & 10 year structural warranty. Premiums may apply - Open Mon-Sat 12-6. Buyer verify all.
- Type:
- Single Family
- Sq.Ft.:
- 3,161
- Status:
- Active
- Beds:
- n/a
- Lot size:
- 0.14 Acres
- Baths:
- MLS#:
- 2024172
- Subdivision:
- SUMMIT RIDGE @ THE HILLS
ADDITIONAL INFORMATION
"Highland" SAMPLE. Great use of floor space. Mtn Views, great location, easy fwy access. 2 year limited & 10 year structural warranty. Premiums may apply - Open Mon-Sat 12-6. Buyer verify all.
- Type:
- Single Family
- Sq.Ft.:
- 3,218
- Status:
- Active
- Beds:
- n/a
- Lot size:
- 0.15 Acres
- Baths:
- MLS#:
- 2024171
- Subdivision:
- THE HILLS
ADDITIONAL INFORMATION
"Martin" SAMPLE. Great use of floor space. Mtn Views, great location, easy fwy access. 2 year limited & 10 year structural warranty. Premiums may apply - Open Mon-Sat 12-6. Buyer verify all.

Santaquin Real Estate
The median home value in Santaquin, UT is $447,800. This is lower than the county median home value of $522,900. The national median home value is $338,100. The average price of homes sold in Santaquin, UT is $447,800. Approximately 85.62% of Santaquin homes are owned, compared to 13.28% rented, while 1.1% are vacant. Santaquin real estate listings include condos, townhomes, and single family homes for sale. Commercial properties are also available. If you see a property you’re interested in, contact a Santaquin real estate agent to arrange a tour today!
Santaquin, Utah 84655 has a population of 13,602. Santaquin 84655 is more family-centric than the surrounding county with 61.2% of the households containing married families with children. The county average for households married with children is 50.01%.
The median household income in Santaquin, Utah 84655 is $82,057. The median household income for the surrounding county is $82,893 compared to the national median of $69,021. The median age of people living in Santaquin 84655 is 26.2 years.
Santaquin Weather
The average high temperature in July is 91.2 degrees, with an average low temperature in January of 18.8 degrees. The average rainfall is approximately 16.3 inches per year, with 50.7 inches of snow per year.

