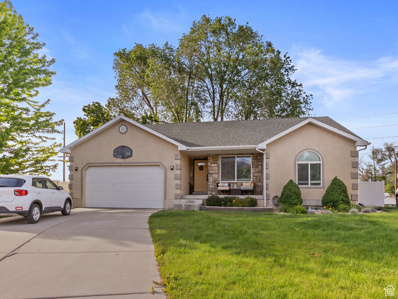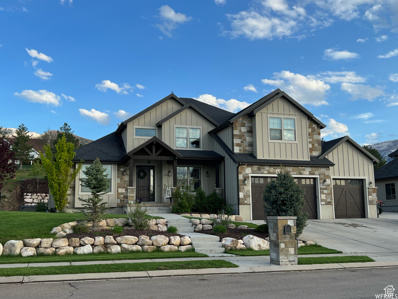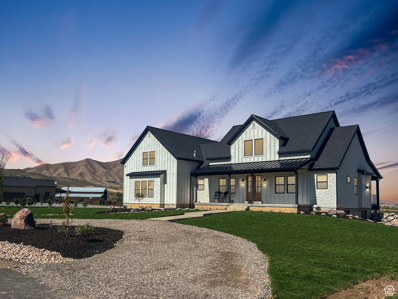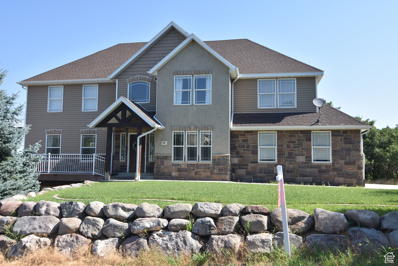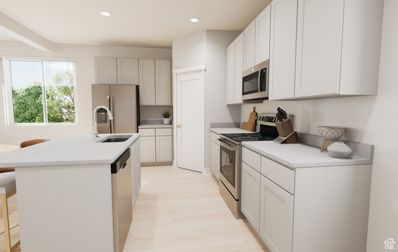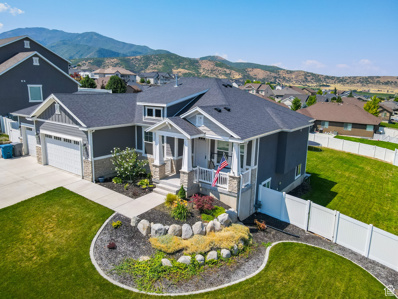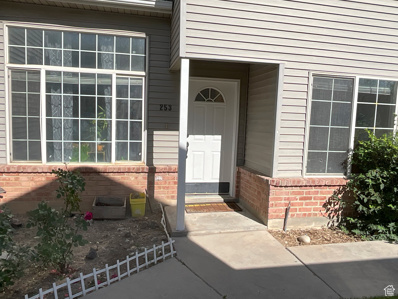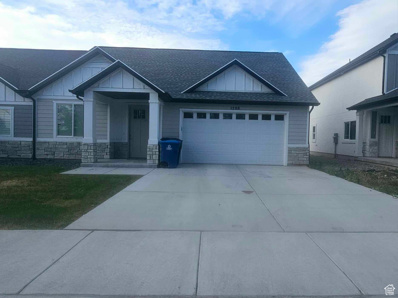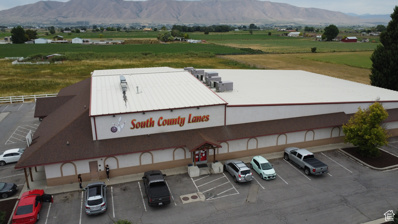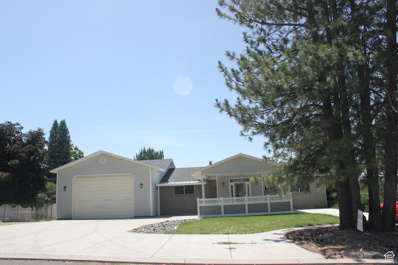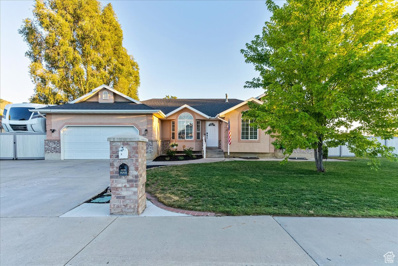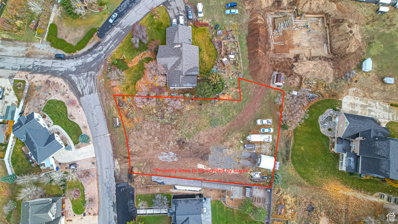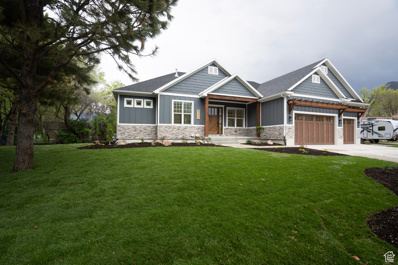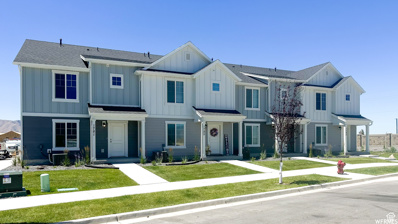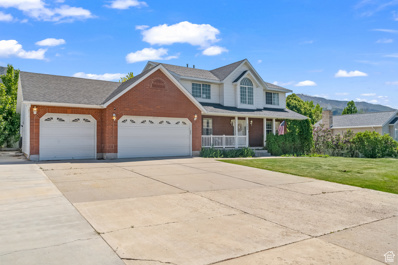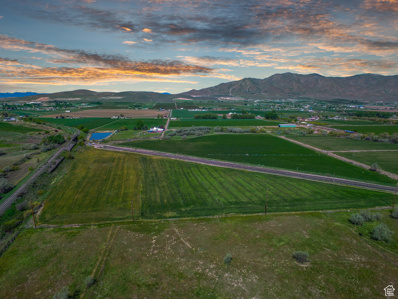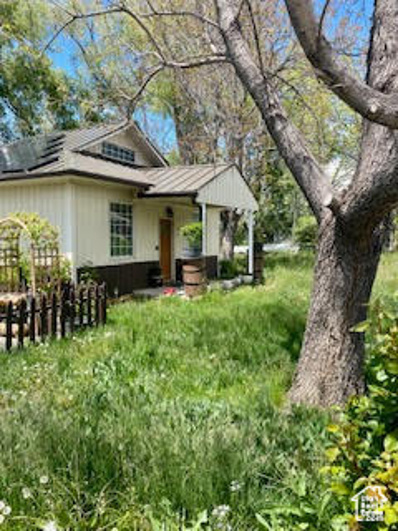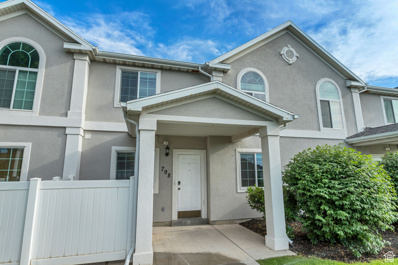Payson UT Homes for Rent
$379,049
1342 1390 Unit 85 Payson, UT 84651
- Type:
- Townhouse
- Sq.Ft.:
- 1,569
- Status:
- Active
- Beds:
- n/a
- Lot size:
- 0.02 Acres
- Baths:
- MLS#:
- 2011099
- Subdivision:
- ARROWHEAD RANCH
ADDITIONAL INFORMATION
Home is TO BE Built and expected to be completed late 2024 or early 2025. Builder is offering a $10,000 closing cost incentive with our preferred lender for the first ten sold homes. This 3 bedroom END ROW TOWNHOME is beautifully appointed with large windows and upgraded features. The quality of our craftsmanship, coupled with the unparalleled value, will make you love being at home! Our Dillon floorplan offers plenty of gathering space with its open Great Room, large kitchen island, and spacious great room. Home is appointed with granite countertops in the kitchen, painted cabinets, stainless steel appliances, and hardwood laminate flooring throughout the kitchen and great room. With 9' ceilings on the second level and large windows that offer lots of natural light and great views, you may just never want to leave home! All homes have a large porch and 2-car garage. Located in Payson and only 10 to 15 minutes to just about everything. Pictures are NOT of the actual home, but are computer renderings. Actual interior selections vary from those seen. Buyer to verify all information.
$619,000
435 600 Payson, UT 84651
- Type:
- Single Family
- Sq.Ft.:
- 2,640
- Status:
- Active
- Beds:
- n/a
- Lot size:
- 0.29 Acres
- Baths:
- MLS#:
- 2010798
- Subdivision:
- ALICE COURT
ADDITIONAL INFORMATION
Motivated seller now offering $5,000 in concessions!! Newly remodeled home on a large culdesac lot. Updated lighting, flooring, and appliances with built in storage. Nice neighborhood, half a block from Barnett Elementary. 6 bedrooms 3 Bath 2 Family rooms Laundryroom and pantry Cold Storage New 10X10 Lifetime Shed 5 raised garden beds Playset New Bull Frog hot tub 20X25 new patio New deck Smart sprinklers Water softener Culinary water filter Payson is a future college town to MATC and UVU campuses
$999,900
213 OLYMPIC Elk Ridge, UT 84651
- Type:
- Single Family
- Sq.Ft.:
- 5,728
- Status:
- Active
- Beds:
- n/a
- Lot size:
- 0.35 Acres
- Baths:
- MLS#:
- 2010564
- Subdivision:
- HASKELL
ADDITIONAL INFORMATION
Beautiful real stonework on exterior and living room fireplace. Kitchen features Stainless Steel Gas Appliances, Double Oven. Oversized Laundry room with an abundance of Cabinet Storage. Mudroom with Built in Lockers. Master on the Main with his & hers walk in closets. Basement with full Kitchen, Theater Room, Exercise Room. Fully Landscaped with Gas Fire pit, Trampoline, RV Parking, Sandbox, and Hot Tub. Oversized Bedrooms with Walk In closets.
$279,900
1045 1700 Unit 1131 Payson, UT 84651
- Type:
- Condo
- Sq.Ft.:
- 1,210
- Status:
- Active
- Beds:
- n/a
- Lot size:
- 0.03 Acres
- Baths:
- MLS#:
- 2009969
- Subdivision:
- RIDGESTONE
ADDITIONAL INFORMATION
Top level condo in Ridgestone! Jetted tub in Master Bath, Gas Fireplace, Granite Countertops, Open Floorplan. Top unit with vaulted ceilings! Patio and views of interior green space and parks. One assigned covered spot, plus RV Storage available for a fee. Convenient to the freeway, shopping and future development including the MATC college and Frontrunner train station.
- Type:
- Single Family
- Sq.Ft.:
- 5,031
- Status:
- Active
- Beds:
- n/a
- Lot size:
- 0.34 Acres
- Baths:
- MLS#:
- 2009958
- Subdivision:
- AMBLEVIEW ESTATES
ADDITIONAL INFORMATION
This beautiful home is under construction and set to be completed in December 2024. Home features master bedroom on main, open to below family room with huge windows, ceiling fan, and fireplace built all the way up to the ceiling. A private laundry room off the master closet along with another laundry room upstairs, finished with custom cabinetry. Master bathroom will include a free standing tub, custom tile shower, and a large vanity with two sinks. Kitchen will include custom cabinets, quartz tops, Z-Line appliances with double fridge/freezer, large 6 burner range, cabinet hood, and much much more. This home is going to be amazing and is definitely a must see. There are also additional lots available for building if prefered.
$1,800,000
5292 ROSEWOOD Payson, UT 84651
- Type:
- Single Family
- Sq.Ft.:
- 6,755
- Status:
- Active
- Beds:
- n/a
- Lot size:
- 5.25 Acres
- Baths:
- MLS#:
- 2008738
- Subdivision:
- WOOD ESTATES
ADDITIONAL INFORMATION
Don't miss out on this fabulous property! Custom built just three years ago on 5.25 acres it will give you all the room you need for your interests and hobbies! This stylish Modern Farmhouse has a beautifully designed kitchen with a large walk-in pantry. Lots of space to cook and entertain while enjoying family and friends! Six beds and 5 baths, with a potential theater room that has been wired for projector and sound and has a kitchen! There is also a 2-bedroom apartment that is currently being rented for 1,400 a month. This income can be counted toward your loan qualification! The renter is on a month-to-month basis but would like to stay if possible. There are 3 outbuildings which include a casita style shed, a hay barn and a chicken coop. All three structures have electricity. Hand lines for field watering are included. The property is on a corner lot with lots of frontage and may be eligible for subdividing in the future. 5.25 acres qualifies for green belt status which means your taxes are much lower. Seller offering 15,000 in closing costs.
$689,500
75 HILLSIDE Elk Ridge, UT 84651
- Type:
- Single Family
- Sq.Ft.:
- 3,874
- Status:
- Active
- Beds:
- n/a
- Lot size:
- 0.35 Acres
- Baths:
- MLS#:
- 2008152
ADDITIONAL INFORMATION
Huge Price Reduction.!! Don't let this one slip through your fingers! You'll love the views from your wrap around deck and also from the private master bedroom deck. With 5 bedrooms, 3.5 bathrooms, formal living room, great room off the kitchen and 2nd gathering room in the walk-out basement, this home is remarkable. Spacious kitchen with granite and solid surface counter tops and large center island. There is a loft upstairs in addition to 4 of the 5 bedrooms in the home. The master features a large master bathroom with separate tub and shower, walk in closet that also had access to the laundry room. The other bedrooms are spacious, and the loft is a great place for games, reading or study area. The basement has a walk-out entrance and is getting a fresh coat of paint. There is a large gathering room, a den or exercise room, a 3/4 bathroom and bedroom. In addition, there is a large storage area under the garage with built-in shelving. Two new HVAC systems that were recently installed (2023) make this a comfortable home, new water softener installed this year (2024), and the fridge, washer and dryer are new as of 2021.. The views from the deck and upper deck are phenomenal! Look out over the valley, views of the lake and gorgeous mountains as well. You just have to see this one! Square footage figures are provided as a courtesy estimate only and were obtained from County Records. Buyer is advised to obtain an independent measurement.
$361,900
1316 1390 Unit 89 Payson, UT 84651
- Type:
- Townhouse
- Sq.Ft.:
- 1,525
- Status:
- Active
- Beds:
- n/a
- Lot size:
- 0.02 Acres
- Baths:
- MLS#:
- 2007724
- Subdivision:
- ARROWHEAD RANCH
ADDITIONAL INFORMATION
Home is TO BE Built and expected to be completed late 2024 or early 2025. Builder is offering a $10,000 closing cost incentive with our preferred lender for the first ten sold homes. This 3 bedroom MID ROW TOWNHOME is beautifully appointed with large windows and upgraded features. The quality of our craftsmanship, coupled with the unparalleled value, will make you love being at home! Our OLIVIA floorplan offers plenty of gathering space with its open Great Room, large kitchen island, and spacious great room. Home is appointed with granite countertops in the kitchen, painted cabinets, stainless steel appliances, and hardwood laminate flooring throughout the kitchen and great room. With 9' ceilings on the second level and large windows that offer lots of natural light and great views, you may just never want to leave home! All homes have a large porch and 2-car garage. Located in Payson and only 10 to 15 minutes to just about everything. Pictures are NOT of the actual home, but are computer renderings. Actual interior selections vary from those seen. Buyer to verify all information.
$399,999
1622 1280 Payson, UT 84651
- Type:
- Townhouse
- Sq.Ft.:
- 2,061
- Status:
- Active
- Beds:
- n/a
- Lot size:
- 0.02 Acres
- Baths:
- MLS#:
- 2007699
- Subdivision:
- CREEKSIDE AT ARROWHEAD PARK
ADDITIONAL INFORMATION
This modern townhome in Payson, Utah, offers a winning combination of stylish design, comfortable living space, and an unbeatable location. The spacious layout boasts 3 bedrooms, 2.5 bathrooms, with a large family room/flex room on the lower level. perfect for entertaining, working from home, or creating dedicated spaces for relaxation. The kitchen features a beautiful backsplash and open design. The oversized master bedroom boasts a custom accent wall, walk in closet and ensuite. This property offers quick access to I-15, ensuring a smooth commute throughout Utah County. Square footage figures are provided as a courtesy estimate only and were obtained from County Records. Buyer is advised to obtain an independent measurement.
$664,000
1095 CHRISTLEY Elk Ridge, UT 84651
- Type:
- Single Family
- Sq.Ft.:
- 3,554
- Status:
- Active
- Beds:
- n/a
- Lot size:
- 0.34 Acres
- Baths:
- MLS#:
- 2007506
- Subdivision:
- HARRISON HEIGHTS
ADDITIONAL INFORMATION
Welcome to your next dream home in the prestigious Harrison Heights neighborhood of Elk Ridge! This beautifully designed home offers an impressive 3,554 square feet of living space on a spacious 0.34-acre corner lot. With fairly average mountain and valley views, this home is a true sanctuary. Key Features: Expansive Living Areas: The vaulted great room ceilings create an airy, open atmosphere perfect for both relaxation and entertaining. Enjoy the scenic mountain and valley views from the deck and large windows that flood the space with natural light. The kitchen is a chef's delight, featuring granite countertops, high-end appliances, and ample cabinetry. Both the kitchen and bathrooms have sleek granite finishes, adding a touch of elegance throughout the home. Bedrooms and Bathrooms: With 5 spacious bedrooms and 2 well-appointed bathrooms, this home comfortably accommodates family and guests. The master suite is a tranquil retreat, offering plenty of space and comfort. Two of the bedrooms have been 90% finished in the basement. Basement: The walk-out basement is overall 25% finished, providing a fantastic opportunity for customization with an additional bedroom or an ADU. Create a home theater, game room, or additional living space to suit your needs, perhaps even a rental apartment. Flooring: Enjoy the durability and beauty of laminate and tile flooring throughout the home, providing a modern and easy-to-maintain living environment. Outdoor Space: The 0.34-acre corner lot offers ample space for outdoor activities, play, gardening, and relaxation. The property includes plenty of space for RV and toy parking, perfect for adventurers with recreational vehicles. Garage: The 3-car attached garage provides plenty of space for vehicles, storage, and projects.
- Type:
- Townhouse
- Sq.Ft.:
- 1,082
- Status:
- Active
- Beds:
- n/a
- Lot size:
- 0.02 Acres
- Baths:
- MLS#:
- 2007332
- Subdivision:
- MAJESTIC MEADOWS TOWNHOMES
ADDITIONAL INFORMATION
BEST DEAL IN UTAH COUNTY! SELLER WILL PAY $10K TOWARDS BUY DOWN OR CLOSING COSTS PLUS $2500 CARPET ALLOWANCE!! Hard to find 3 bedroom WITH garage in this price range! This cute townhome with fresh paint is waiting for your special touches! 2 car attached garage is a must in the winter and this home has one. Large common area is great for kids to play, picnics or playing with your pets. Square footage figures are provided as a courtesy estimate only and were obtained from county records . Buyer is advised to obtain an independent measurement.
$460,000
1208 1130 Payson, UT 84651
- Type:
- Other
- Sq.Ft.:
- 1,764
- Status:
- Active
- Beds:
- n/a
- Lot size:
- 0.03 Acres
- Baths:
- MLS#:
- 2006699
- Subdivision:
- IRON HORSE
ADDITIONAL INFORMATION
Discover your ideal home in the sought-after Iron Horse subdivision! This stunning 4-bed, 3-bath condo offers main floor living and luxurious granite counters. Enjoy HOA amenities including a playground and yard maintenance. The amazing location provides easy access to I-15, and is within walking distance to local grocery stores, a movie theater, multiple dining options, Dry Creek walking trail, and the Payson Temple. Experience the perfect blend of comfort, convenience, and community. Don't miss this opportunity! Buyer is advised to obtain an independent measurement. Buyer/Buyer Agent to verify all information.
$3,550,000
122 900 Payson, UT 84651
- Type:
- Retail
- Sq.Ft.:
- n/a
- Status:
- Active
- Beds:
- n/a
- Lot size:
- 2.5 Acres
- Baths:
- MLS#:
- 2006551
ADDITIONAL INFORMATION
Retail building for sale (potential for industrial use). Currently used as a bowling alley. Approximately 24,963 s.f (22,776 Main and 2,187 2nd Level Office/Storage). Buyer to confirm square footage. Sits on 2.5 Acres. Excellent Freeway Access. Power is 3-Phase 208 Volt. High Amperage Available. Clear Height (Varies from 15'6" to 24') - Note: Girders on lower end are 5'6" tall and drop clear height to 10'. Girders on higher end are about 1'6". Ceiling tiles/etc... in warehouse would need to be removed to get to 24' clear. Zoning is S-1. Can provide to current permitted uses. City might be open to rezone to BPD, I-1, 1-2 for various light industrial/manufacturing uses. 84 Parking Stalls. Sale includes most equipment/furnishings and sold as is.
$475,000
150 FREMONT Elk Ridge, UT 84651
- Type:
- Single Family
- Sq.Ft.:
- 2,668
- Status:
- Active
- Beds:
- n/a
- Lot size:
- 0.29 Acres
- Baths:
- MLS#:
- 2005418
- Subdivision:
- SALEM HILLS PLAT A
ADDITIONAL INFORMATION
Newly Remodeled Kitchen with Granite counter tops and Stainless alliances. The garage or shop is High overhead door plus detached storage or shop 15' X 23 w/ 8' X 7' overhead door w/ multiple 220 outlets, garden shed 7.5 X 11.5. Swing set with slide.
$529,900
132 500 Payson, UT 84651
- Type:
- Single Family
- Sq.Ft.:
- 2,600
- Status:
- Active
- Beds:
- n/a
- Lot size:
- 0.43 Acres
- Baths:
- MLS#:
- 2004543
ADDITIONAL INFORMATION
Come tour this charming 5 bedroom, three full bath home on .43 ACRES!!!! On the outside of the home you have a waterfall feature, mature trees and beautiful landscaping, extra parking to the right of the garage in the front. In the back you have storage sheds, a firepit area and lots of land to do what you wish in the back. The first floor has an office as you walk in, updated flooring on the main floor, a fireplace and large front room with a walk-out porch. It also features 3 bedrooms and 2 full bathrooms. The downstairs has a second kitchenette, the laundry room and 2 additional bedrooms with another full bath. There is a separate garage entrance into the basement. Refrigerator, freezer and water softener are included in the sale of the home along with the storage shed in the yard. This home is in a great centralized location in Payson. Close to schools, parks, and the hospital. I-15 is approximately 1 mile from home for easy commuting. Square footage figures are provided as a courtesy estimate only and were obtained from county records. Buyer is advised to obtain an independent measurement. Come schedule a tour today!!!
$574,898
616 1450 Payson, UT 84651
- Type:
- Single Family
- Sq.Ft.:
- 3,884
- Status:
- Active
- Beds:
- n/a
- Lot size:
- 0.27 Acres
- Baths:
- MLS#:
- 2003055
- Subdivision:
- DRY CREEK
ADDITIONAL INFORMATION
**$5K PRICE DROP**Situated on a corner lot with breathtaking mountain views right from your backyard, you will not want to miss this expansive 4 bed, 4 bath rambler! This home features an open floor plan with ample living and dining space on the main floor perfect for entertaining or family gatherings. Large master suite complete with an updated master bath, two vanity spaces, and a walk-in closet. Newer stainless steel kitchen appliances with a corner pantry for extra food storage. Wooden deck out into your fully-fenced backyard with a side RV pad. Another one bedroom and half bath in the basement which is partially finished, giving you the opportunity to finish the remaining space the way you want! Newer water heater and furnace; roof was replaced in 2019. Square footage figures are provided as a courtesy estimate only and were obtained from county records. Buyer is advised to obtain an independent measurement. Buyer & Buyer's Agent to verify all listing information.
$330,000
426 1820 Payson, UT 84651
- Type:
- Townhouse
- Sq.Ft.:
- 1,380
- Status:
- Active
- Beds:
- n/a
- Lot size:
- 0.02 Acres
- Baths:
- MLS#:
- 2002513
- Subdivision:
- SPRINGSIDE MEADOWS
ADDITIONAL INFORMATION
PRICE DROP! BUYER BACKED OUT LAST MINUTE, Great 3 Bedroom Townhome! This 3 Bedroom, 2 Bathroom Townhome also has a Nice 2 Car Garage at a Great Price. The Home has Great Views of the Mountains and Valley. It has an Open Concept with the Family Room and Kitchen on the Main Floor, and the Bedrooms, Baths and Laundry on the Upper Floor. There is a Playground and Picnic Area within the Development for Your Use. Schedule Your Showing Today! Square footage figures are provided as a courtesy estimate only and were obtained from county records. Buyer is advised to obtain an independent measurement.
- Type:
- Land
- Sq.Ft.:
- n/a
- Status:
- Active
- Beds:
- n/a
- Lot size:
- 0.46 Acres
- Baths:
- MLS#:
- 2001289
- Subdivision:
- K, SALEM HILLS
ADDITIONAL INFORMATION
Want to live in the top coveted part of Elk Ridge? Want to be close to BLM land? This lot is .46 acres and that is hard to find in Elk Ridge. You can use your own builder or us our recommended builder! This lot is slightly sloped, perfect for a daylight basement and incredible 360 views of the valley and mountains. All utilities including sewer are stubbed in and ready to go. Five minutes from Elk Ridge park, shopping, and schools. Close access to the new freeway access.
$856,000
554 SALEM HILLS Elk Ridge, UT 84651
- Type:
- Single Family
- Sq.Ft.:
- 3,804
- Status:
- Active
- Beds:
- n/a
- Lot size:
- 0.46 Acres
- Baths:
- MLS#:
- 2001047
- Subdivision:
- SALEM HILLS
ADDITIONAL INFORMATION
This is it! Come build your brand new home on a half acre lot in Beautiful Elk Ridge! This floor plan includes all the must haves and is perfect for entertaining with its spacious, vaulted gathering area and cozy fireplace! Primary suite includes a large walk in closet, double sinks with granite counters, tiled shower and separate tub. The generous kitchen is large enough for the fussiest chef! Huge island and massive pantry that could be customized to be a butler's pantry! LVP thru out the main living area with tile in laundry and bathrooms. Pictures are of a previously built home of the same floor plan. This is a to-be-built home, meaning finishes and materials have not been selected. Buyer to choose all finishes. We have other floor plans available.This is your chance to customize the home you've been dreaming of!
$344,900
1297 1775 Unit 45 Payson, UT 84651
- Type:
- Townhouse
- Sq.Ft.:
- 1,400
- Status:
- Active
- Beds:
- n/a
- Lot size:
- 0.03 Acres
- Baths:
- MLS#:
- 2000348
- Subdivision:
- ARROWHEAD PARK
ADDITIONAL INFORMATION
ASK: UTAH $20K, BUYDOWNS &/OR $0 DOWN. HOME IS MOVE-IN READY! Photos are samples - Open concept, Mtn views, easy fwy access. Premiums may apply - prices & availability subject to change - Buyer verify all.
$344,900
1259 1775 Unit 56 Payson, UT 84651
- Type:
- Townhouse
- Sq.Ft.:
- 1,400
- Status:
- Active
- Beds:
- n/a
- Lot size:
- 0.03 Acres
- Baths:
- MLS#:
- 2000122
- Subdivision:
- ARROWHEAD PARK
ADDITIONAL INFORMATION
ASK: UTAH $20K, BUYDOWNS &/OR $0 DOWN. HOME IS MOVE-IN READY! Photos are samples - Open concept, Mtn views, easy fwy access. Premiums may apply - prices & availability subject to change - Buyer verify all.
$685,000
188 PARK Elk Ridge, UT 84651
- Type:
- Single Family
- Sq.Ft.:
- 4,538
- Status:
- Active
- Beds:
- n/a
- Lot size:
- 0.28 Acres
- Baths:
- MLS#:
- 2000367
ADDITIONAL INFORMATION
This home is ready for your personal touch! Come check out this open floor plan that seamlessly connects the living, dining, and gourmet kitchen areas, all flooded with natural light from large windows. The master suite is a private retreat with panoramic views, a spa-like en-suite bathroom, and a walk-in closet. You wont run out of space with concrete RV parking and a 3rd car garage. The versatile basement, with its own entrance, kitchen, and living area, can be used as a mother-in-law apartment or accessory dwelling unit, perfect for extended family or rental income. Schedule your private tour today!
$1,000,000
744 1700 Payson, UT 84651
- Type:
- Land
- Sq.Ft.:
- n/a
- Status:
- Active
- Beds:
- n/a
- Lot size:
- 12.53 Acres
- Baths:
- MLS#:
- 1998568
ADDITIONAL INFORMATION
RARE Find And Investment Opportunity! Prime 12.53 Acres West Of I-15 And The 800 South Payson Exit. Payson's Master Plan Has The Main Road Going Right Through The Property. This Is Perfect For Someone Who Can Purchase And Wait For The Future Of Payson And Reap The Benefits Later. Sewer Line On The East Side Of The Property. Please See Attached Documents For Additional Details
$325,000
292 300 Payson, UT 84651
- Type:
- Single Family
- Sq.Ft.:
- 1,196
- Status:
- Active
- Beds:
- n/a
- Lot size:
- 0.22 Acres
- Baths:
- MLS#:
- 1998185
ADDITIONAL INFORMATION
Cottage style home on large corner lot in the heart of Payson. Mature shade trees, large corner lot, picket fence, garden boxes, shed and large workshop. RV parking and storage space give you ample room for play toys or hobbies. Close to I-15 and more. Home could use some TLC and being sold as-is. There is a gas line for a stove and reverse osmosis water sytem in the Kitchen.
$340,999
798 SUGAR MAPLE Payson, UT 84651
- Type:
- Townhouse
- Sq.Ft.:
- 1,270
- Status:
- Active
- Beds:
- n/a
- Lot size:
- 0.02 Acres
- Baths:
- MLS#:
- 1997204
- Subdivision:
- MAPLES AT BROOKSIDE
ADDITIONAL INFORMATION
Don't Miss this Home. Move in Ready! Over $35,000 in Beautiful new carpet, flooring, cabinets, counter tops, light fixtures and more! 3 bed 2.5 bath 2 car garage Townhouse. Just UPDATED with NEW kitchen cabinets, counters, paint, and carpet! Great community with park, basketball court, walking trails and stream. Walking distance to Payson Temple. Easy Access to 800 South I-15 on ramp. The neighborhood is surrounded by parks, playgrounds, open space, hiking trails, shopping, and conveniently located close to schools, shopping, and more. Call for your private showing. Don't wait on this one. We love Buyer's Agents.

Payson Real Estate
The median home value in Payson, UT is $425,000. This is lower than the county median home value of $522,900. The national median home value is $338,100. The average price of homes sold in Payson, UT is $425,000. Approximately 75.97% of Payson homes are owned, compared to 18.9% rented, while 5.12% are vacant. Payson real estate listings include condos, townhomes, and single family homes for sale. Commercial properties are also available. If you see a property you’re interested in, contact a Payson real estate agent to arrange a tour today!
Payson, Utah 84651 has a population of 21,093. Payson 84651 is less family-centric than the surrounding county with 45.38% of the households containing married families with children. The county average for households married with children is 50.01%.
The median household income in Payson, Utah 84651 is $75,682. The median household income for the surrounding county is $82,893 compared to the national median of $69,021. The median age of people living in Payson 84651 is 26.7 years.
Payson Weather
The average high temperature in July is 91.4 degrees, with an average low temperature in January of 18.8 degrees. The average rainfall is approximately 17.4 inches per year, with 51.4 inches of snow per year.

