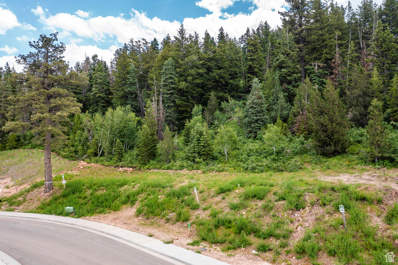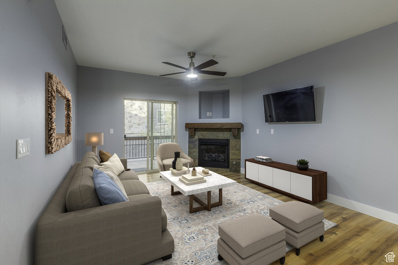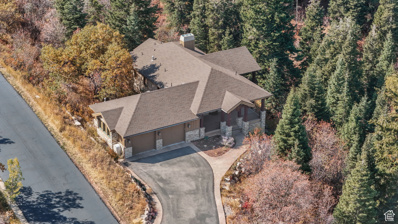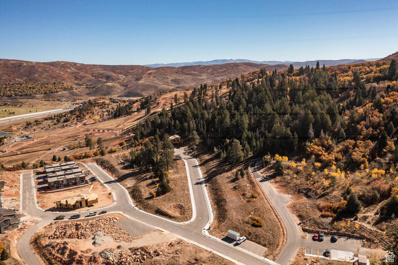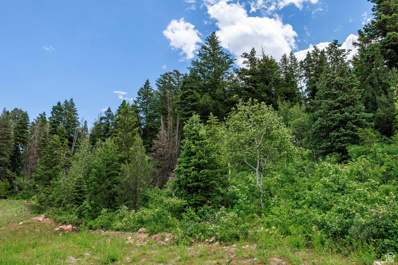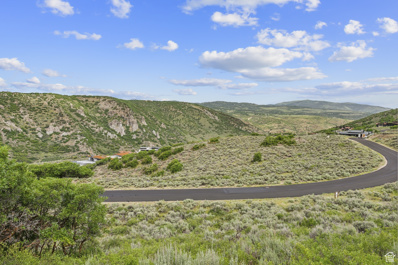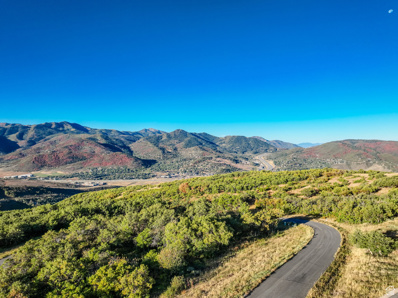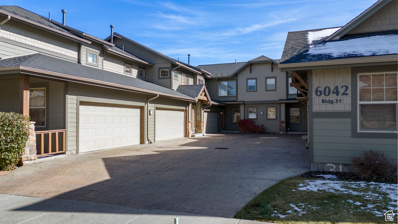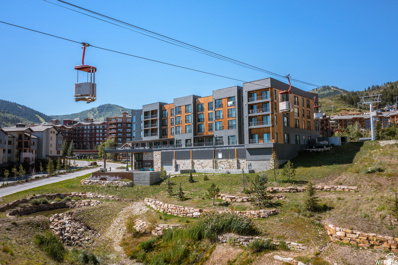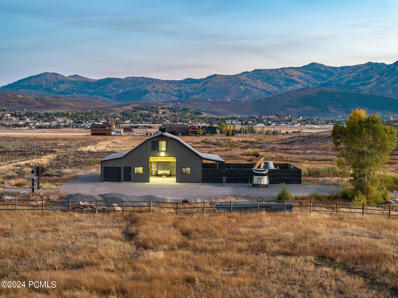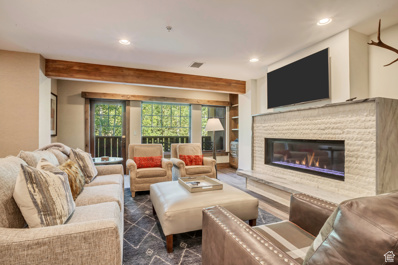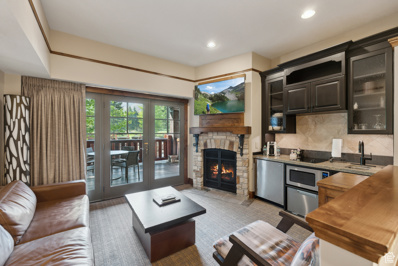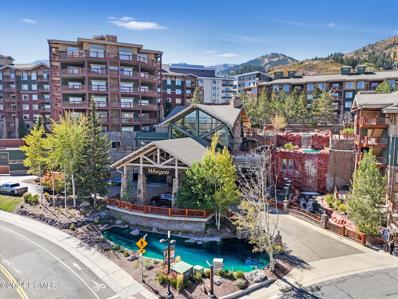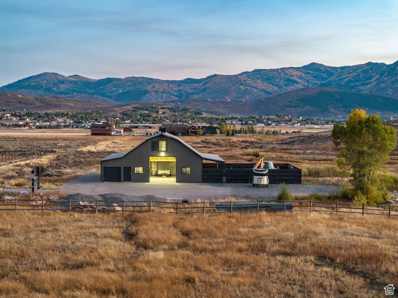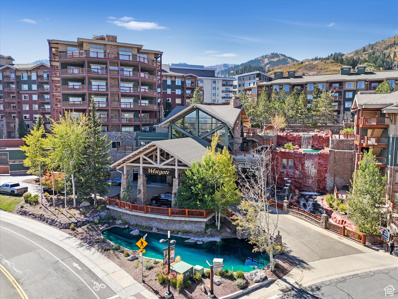Park City UT Homes for Rent
- Type:
- Land
- Sq.Ft.:
- n/a
- Status:
- Active
- Beds:
- n/a
- Lot size:
- 0.17 Acres
- Baths:
- MLS#:
- 2029692
- Subdivision:
- DISCOVERY RIDGE PHASE 2 SUBDIVISION
ADDITIONAL INFORMATION
Ideally set between Park City and the Salt Lake Valley lies Discovery Ridge, a beautiful 72-acre mountain residential development surrounded by 1,000 acres of Toll Canyon open space. Discovery Ridge is the perfect blend of outdoor lifestyle and modern architecture nestled into a wooded setting with direct hiking and biking trail access. Discovery Ridge sits adjacent to Woodward, Park City action sports resort, and is also a ten-minute drive to Park City's historic Main Street, shopping, and fine dining. Lot 230 offers 360' breathtaking mountain views, within walking distance to Woodward and down the street to the community park. Ask about a Semi-Custom build.
- Type:
- Condo
- Sq.Ft.:
- 1,328
- Status:
- Active
- Beds:
- n/a
- Lot size:
- 0.03 Acres
- Baths:
- MLS#:
- 2029660
- Subdivision:
- LODGES AT BEAR HOLLOW VILLAGE
ADDITIONAL INFORMATION
Live in the mountains without shoveling snow, doing outside maintenance, or taking care of a yard! This 3-bedroom, 2-bathroom condo is a great choice for a year-round home, a vacation spot, or a rental investment. It's close to everything-just 30 minutes to the airport and only 10 minutes to skiing! An open floor plan featuring an updated kitchen with stainless appliances, a breakfast bar for quick meals and a dining area big enough for family and friends make entertaining easy and fun. It's in immaculate shape, with LVP flooring and new carpet. This condo is in the Park City School District and is part of a pet-friendly community full of awesome amenities like a fitness center, pool, hot tub, outdoor grill, picnic area, sports court, and even a putting green. It's close to the Utah Olympic Park, miles of hiking and biking trails, and just a short trip to Whole Foods, restaurants, movie theaters, and even a nature preserve. What are you waiting for?
$1,850,000
7361 PINE RIDGE Park City, UT 84098
- Type:
- Single Family
- Sq.Ft.:
- 4,362
- Status:
- Active
- Beds:
- n/a
- Lot size:
- 0.98 Acres
- Baths:
- MLS#:
- 2029636
- Subdivision:
- PINERIDGE SUBDIVISIO
ADDITIONAL INFORMATION
Nestled on nearly an acre in the prestigious Pineridge subdivision, this mountainside retreat offers breathtaking panoramic views, including the picturesque Toll Canyon. Situated high above it all, the home is designed to maximize the natural beauty that surrounds it, with expansive windows flooding the space with light and capturing the stunning vistas. Inside, the home exudes warmth and elegance with hardwood floors, radiant in-floor heating, and two fireplaces that provide a cozy mountain ambiance. The gourmet kitchen is perfectly complemented by awe-inspiring views, making it ideal for cooking and entertaining alike. Adventure is at your doorstep with endless hiking, mountain biking, and skiing opportunities right outside. Pinebrook also offers exceptional community amenities, including tennis/pickleball courts, parks, and a network of scenic trails. Hosting guests is a breeze with a separate guestroom featuring a private entrance, offering both convenience and privacy. The oversized three-car garage has ample space for your vehicles and outdoor gear. Surrounded by abundant wildlife, this home strikes the perfect balance between luxurious living and the tranquility of nature. Come experience a lifestyle where the great outdoors meets the comfort of a custom-designed mountain home.
$2,450,000
4170 MOOSEHOLLOW Park City, UT 84098
- Type:
- Single Family
- Sq.Ft.:
- 3,483
- Status:
- Active
- Beds:
- n/a
- Lot size:
- 2.15 Acres
- Baths:
- MLS#:
- 2030931
- Subdivision:
- MOOSE HOLLOW
ADDITIONAL INFORMATION
Park City living defined! If privacy and views are at the top of your wishlist, this spectacular home is a must-see! This amazing property is located in the gated community of Moose Hollow, where residents have access to over 150 acres of Open Space. Set on 2.15 acres, the property is surrounded by nature and wildlife, which you can enjoy from three covered, outdoor spaces. Walking through the front door, you're greeted by an open plan great room with beautifully vaulted ceilings, perfect for entertaining. The kitchen has high quality cabinets, granite countertops, Wolf appliances, a large island and a walk-in pantry with ample storage. The main floor master has more amazing views, an ensuite with a soaking tub, a steam shower and a stacked laundry system just outside the walk-in closet. Downstairs, you'll find a large family room with a wet bar and walk-out access to a covered patio. There are two bedrooms, one with its own ensuite bathroom. There is another bathroom downstairs to serve the family room and the 2nd bedroom. Also downstairs is an office/workout room with its own ventilation system. A laundry room and storage room complete the basement. The garage is heated and has plenty of built-in storage. Both TVs are included in the the sale, as well as the kitchen and wet bar appliances. Come and be a part of this small, close-knit community! Home is vacant and easy to show. Supra is on the porch railing. Schedule appointments through Aligned Showings, Please allow 48 hours to respond to offers and all addenda. Property is being SOLD AS IS, some of the furniture is negotiable. All measurements have been provided as a courtesy and have been obtained from county records as a courtesy and should be verified by Buyer and Buyer's agent.
- Type:
- Land
- Sq.Ft.:
- n/a
- Status:
- Active
- Beds:
- n/a
- Lot size:
- 0.16 Acres
- Baths:
- MLS#:
- 12404174
- Subdivision:
- Discovery Ridge
ADDITIONAL INFORMATION
Ideally set between Park City and the Salt Lake Valley lies Discovery Ridge, a beautiful 72-acre mountain residential development surrounded by 1,000 acres of Toll Canyon open space. Discovery Ridge is the perfect blend of outdoor lifestyle and modern architecture nestled into a wooded setting with direct hiking and biking trail access. Discovery Ridge sits adjacent to Woodward, Park City action sports resort, and is also a ten-minute drive to Park City's historic Main Street, shopping, and fine dining. Lot 206 offers 360' breathtaking mountain views, within walking distance to Woodward and close to the community park. This is the only lot offering creek side building. Ask about a Semi-Custom build now!
- Type:
- Land
- Sq.Ft.:
- n/a
- Status:
- Active
- Beds:
- n/a
- Lot size:
- 0.16 Acres
- Baths:
- MLS#:
- 12404175
- Subdivision:
- Discovery Ridge
ADDITIONAL INFORMATION
Ideally set between Park City and the Salt Lake Valley lies Discovery Ridge, a beautiful 72-acre mountain residential development surrounded by 1,000 acres of Toll Canyon open space. Discovery Ridge is the perfect blend of outdoor lifestyle and modern architecture nestled into a wooded setting with direct hiking and biking trail access. Discovery Ridge sits adjacent to Woodward, Park City action sports resort, and is also a ten-minute drive to Park City's historic Main Street, shopping, and fine dining. Lot 322 offers 360' breathtaking mountain views, within walking distance to Woodward and down the street to the community park. Ask about a Semi-Custom build.
- Type:
- Land
- Sq.Ft.:
- n/a
- Status:
- Active
- Beds:
- n/a
- Lot size:
- 0.16 Acres
- Baths:
- MLS#:
- 2029378
- Subdivision:
- DISCOVERY RIDGE
ADDITIONAL INFORMATION
Ideally set between Park City and the Salt Lake Valley lies Discovery Ridge, a beautiful 72-acre mountain residential development surrounded by 1,000 acres of Toll Canyon open space. Discovery Ridge is the perfect blend of outdoor lifestyle and modern architecture nestled into a wooded setting with direct hiking and biking trail access. Discovery Ridge sits adjacent to Woodward, Park City action sports resort, and is also a ten-minute drive to Park City's historic Main Street, shopping, and fine dining. Lot 322 offers 360' breathtaking mountain views, within walking distance to Woodward and down the street to the community park. Ask about a Semi-Custom build.
- Type:
- Land
- Sq.Ft.:
- n/a
- Status:
- Active
- Beds:
- n/a
- Lot size:
- 0.16 Acres
- Baths:
- MLS#:
- 2029374
- Subdivision:
- DISCOVERY RIDGE
ADDITIONAL INFORMATION
Ideally set between Park City and the Salt Lake Valley lies Discovery Ridge, a beautiful 72-acre mountain residential development surrounded by 1,000 acres of Toll Canyon open space. Discovery Ridge is the perfect blend of outdoor lifestyle and modern architecture nestled into a wooded setting with direct hiking and biking trail access. Discovery Ridge sits adjacent to Woodward, Park City action sports resort, and is also a ten-minute drive to Park City's historic Main Street, shopping, and fine dining. Lot 206 offers 360' breathtaking mountain views, within walking distance to Woodward and close to the community park. This is the only lot offering creek side building. Ask about a Semi-Custom build now!
- Type:
- Other
- Sq.Ft.:
- 802
- Status:
- Active
- Beds:
- 1
- Lot size:
- 0.02 Acres
- Year built:
- 1997
- Baths:
- 1.00
- MLS#:
- 12404163
- Subdivision:
- Canyon Creek
ADDITIONAL INFORMATION
One of the limited large one bedroom condos with a detached garage at Canyon Creek Condominium! Furnished, second floor unit. The open floor plan with nine foot ceilings, gas fireplace, and large windows, provide a cozy, comfortable living space. The balcony with a storage closet extends space available for entertaining and relaxing and admiring the view. Canyon Creek is located on the free High Valley Transit route with a covered bus stop at the main entrance of the community. The community has an outdoor pool and spa, indoor resistance pool and spa, large fitness center with free weights. Easy access to I-80, close to grocery and retail shopping, restaurants, the library, and a Post Office. Easy living!
- Type:
- Land
- Sq.Ft.:
- n/a
- Status:
- Active
- Beds:
- n/a
- Lot size:
- 3.02 Acres
- Baths:
- MLS#:
- 2029307
- Subdivision:
- NORTHGATE CANYON SUBDIVISION
ADDITIONAL INFORMATION
If you want access to amazing, four-season amenities, and privacy is also important to you, you will love this 3.02 acre lot in Park City's premier private club community, Promontory. Its 23,000 sqft building envelope offer tons of room for you to build your own dream estate of up to 8,000 sqft of livable space. Completed home plans for a 6,800 sqft modern mountain home designed by acclaimed Inouye Design are also available with this homesite. Available club membership offers access to Promontory's world-class amenities. Enjoy private dining in SIX different restaurants on property. ELEVEN different clubhouses offer endless activities for the whole family, including private ski lodges at Deer Valley and Park City ski resorts. Promontory Club offers pools, tennis, fitness, spa, fishing, hiking, biking, golf, bowling, basketball, beach club, tubing hill and more! Contact list agent for more details.
- Type:
- Condo
- Sq.Ft.:
- 802
- Status:
- Active
- Beds:
- n/a
- Lot size:
- 0.02 Acres
- Baths:
- MLS#:
- 2029263
- Subdivision:
- CANYON CREEK CONDO
ADDITIONAL INFORMATION
One of the limited large one bedroom condos with a detached garage at Canyon Creek Condominium! Furnished, second floor unit. The open floor plan with nine foot ceilings, gas fireplace, and large windows, provide a cozy, comfortable living space. The balcony with a storage closet extends space available for entertaining and relaxing and admiring the view. Canyon Creek is located on the free High Valley Transit route with a covered bus stop at the main entrance of the community. The community has an outdoor pool and spa, indoor resistance pool and spa, large fitness center with free weights. Easy access to I-80, close to grocery and retail shopping, restaurants, the library, and a Post Office. Easy living!
$2,062,500
1975 BLUE GROUSE Unit 62 Park City, UT 84098
- Type:
- Land
- Sq.Ft.:
- n/a
- Status:
- Active
- Beds:
- n/a
- Lot size:
- 19.04 Acres
- Baths:
- MLS#:
- 2031738
- Subdivision:
- PRESERVE PHASE 3 SUBDIVISION
ADDITIONAL INFORMATION
1975 Blue Grouse Lane is a spectacular, unique property located within one of Summit County's most exclusive gated communities, The Preserve. The lot has amazing views throughout the region and will compliment a home with indoor/outdoor living spaces that looks upon Park City's most iconic features including the 2002 and 2034 Winter Olympic ski jumps, luge, and bobsled courses, Park City Mountain and Deer Valley Resorts, the back of the Wasatch range to the west and the Uinta Mountains to the east. Access to Utah's 7 premiere ski resorts, the University of Utah, downtown Salt Lake City, and the newly remodeled Salt Lake City International Airport are less than a 30-minute drive. The lot and The Preserve neighborhood provide a safe retreat for wildlife such as moose, deer, elk, turkey, and grouse with short drives to the amenities of Park City and the coveted Park City School District. 2063 Blue Grouse Lane is an adjacent lot and also available (MLS # 2029014). Offering a buyer the unique opportunity to own 38.49 acres and two buildable lots in this incredible community. There is a .75% transfer fee to be paid by Buyer. All information herein is deemed reliable but is not guaranteed. Buyer is responsible to verify all listing information, including square feet/acreage, to buyer's own satisfaction.
$2,062,500
2063 BLUE GROUSE Unit 63 Park City, UT 84098
- Type:
- Land
- Sq.Ft.:
- n/a
- Status:
- Active
- Beds:
- n/a
- Lot size:
- 19.45 Acres
- Baths:
- MLS#:
- 2029014
- Subdivision:
- PRESERVE PHASE 3 SUBDIVISION
ADDITIONAL INFORMATION
2063 Blue Grouse Lane is a spectacular, unique property located within one of Summit County's most exclusive gated communities, The Preserve. The lot has amazing views throughout the region and will compliment a home with indoor/outdoor living spaces that looks upon Park City's most iconic features including the 2002 and 2034 Winter Olympic ski jumps, luge, and bobsled courses, Park City Mountain and Deer Valley Resorts, the back of the Wasatch range to the west and the Uinta Mountains to the east. Access to Utah's 7 premiere ski resorts, the University of Utah, downtown Salt Lake City, and the newly remodeled Salt Lake City International Airport are less than a 30-minute drive. The lot and The Preserve neighborhood provide a safe retreat for wildlife such as moose, deer, elk, turkey, and grouse with short drives to the amenities of Park City and the coveted Park City School District. 1975 Blue Grouse Lane is an adjacent lot and also available (MLS # 2031738). Offering a buyer the unique opportunity to own 38.49 acres and two buildable lots in this incredible community. There is a .75% transfer fee to be paid by Buyer. All information herein is deemed reliable but is not guaranteed. Buyer is responsible to verify all listing information, including square feet/acreage, to buyer's own satisfaction.
$3,200,000
8787 RANCH CLUB Unit 15 Park City, UT 84098
Open House:
Wednesday, 11/13 12:00-3:00PM
- Type:
- Single Family
- Sq.Ft.:
- 4,364
- Status:
- Active
- Beds:
- n/a
- Lot size:
- 0.26 Acres
- Baths:
- MLS#:
- 2033399
- Subdivision:
- GOLF CLUB CABINS
ADDITIONAL INFORMATION
Welcome to a sanctuary of sophistication and leisure, nestled on the prestigious 18th hole of the Dye golf course in Promontory. This stunning residence offers more than just panoramic views; it grants you unparalleled access-only a minute's walk from, the vibrant hubs for dining, relaxation, and recreation. Impeccably crafted for those who value distinction and ease, this home invites you to indulge in a seamless blend of luxury and lifestyle. Whether you're looking to embrace all the amenities or simply in pursuit of a serene, upscale community, this exceptional property is your gateway to the best of Promontory. Seize this unique home and allow all of this to be yours.
$1,250,000
6042 FOX POINTE Park City, UT 84098
- Type:
- Townhouse
- Sq.Ft.:
- 1,467
- Status:
- Active
- Beds:
- n/a
- Lot size:
- 0.01 Acres
- Baths:
- MLS#:
- 2032627
- Subdivision:
- FOX POINT
ADDITIONAL INFORMATION
Discover your dream retreat in this stunning townhome located in the heart of Park City, Utah. With breathtaking views of the iconic Olympic Ski Jump, this home invites you to experience the beauty of the mountains right from your window. Just moments away from world-class ski resorts and a host of outdoor adventures, this property offers an exceptional opportunity for both personal enjoyment and investment potential. Don't let this chance slip away-this home is a must-see! Please note that square footage figures are provided as a courtesy estimate; buyers are encouraged to obtain their own measurements.
$1,199,000
6521 Silver Creek Drive Park City, UT 84098
- Type:
- Single Family-Detached
- Sq.Ft.:
- 3,057
- Status:
- Active
- Beds:
- 4
- Lot size:
- 0.1 Acres
- Year built:
- 2022
- Baths:
- 4.00
- MLS#:
- 12404169
- Subdivision:
- Silver Creek Village
ADDITIONAL INFORMATION
Situated on a desirable corner lot in the highly sought-after Silver Creek Village, this meticulously maintained home embodies both luxury and comfort. Every inch of the like-new interior exudes pride of ownership, enhanced by thoughtful upgrades that elevate style and functionality.The heart of the home, a stunning chef's kitchen, features a striking waterfall island. Expansive windows throughout the home flood the space with natural light. The luxurious primary suite offers a serene retreat, complete with heated tile flooring in the bathroom for added comfort.This home is equipped with state-of-the-art amenities for modern living, including a high-efficiency whole-home water softener and filtration system by Nusoft Water Systems (20-year warranty), an air filtration system, a reverse osmosis drinking water filtration system, and a radon mitigation system by Utah Radon Services (lifetime warranty). Environmental considerations extend to the epoxy-coated garage with storage solutions, complete with EV charging, and an extra guest parking pad for added convenience.Enjoy unobstructed views. The designated open space in front of the home features grass fields, pergolas, a playground, and direct access to the Silver Creek Loop trail, which connects to the Rail Trail and greater Park City.Located in a nightly rental approved community, this home offers flexibility for homeowners and investors alike.
- Type:
- Condo
- Sq.Ft.:
- 338
- Status:
- Active
- Beds:
- n/a
- Lot size:
- 0.1 Acres
- Baths:
- MLS#:
- 2028963
ADDITIONAL INFORMATION
Own a vacation property in the heart of Park City's Canyons Village for under $400k, and it's not fractional interest! YotelPad is a resort complex that mixes modern luxury with innovative spaces and lots of amenities. This second-floor unit comes furnished and ready to use or rent out. The European design maximizes the space with a queen murphy bed and two murphy bunk beds. The entire wall in the living area and kitchen is full of storage cabinets and drawers, with three locked cabinets for the owner. The kitchen includes a sink, 2-burner stove top, microwave, fridge, and freezer. The bathroom has a large tile shower and quartz countertop, with high-end finishes. Waterproof LPV flooring is just another example of the quality finish work of this unit and the complex overall. All furniture, appliances, dishware, bedding, accessories, and TV convey other than the owner's personal items. All units are individually owned with resort concierge service for you and your guests. Amenities include indoor parking with free valet, owner storage unit in garage (perfect for ski gear and other outdoor items), equipment valet (boot dryer and ski storage overnight), coinless laundry, coinless game room (all no cost to guests), indoor and outdoor gathering spaces, pool, and oversized hot tub. Easy access to Park City Mountain, Red Pine Gondola, and Orange Bubble Express. YotelPad provides booking and cleaning services so you can rent out your unit when you are not using it, hands free. Owners have the right to use a third-party rental service or rent their property on their own. This is a unique setup that appeals to inexperienced and experienced property investors alike. In-house cleaning service for this unit is available for only $45, whether you or YotalPad manages the rentals. The provided information about this unit and the YotelPad resort was obtained from the owner, YotelPad website, and YotelPad staff. Buyer to confirm all information for accuracy
- Type:
- Condo
- Sq.Ft.:
- 735
- Status:
- Active
- Beds:
- n/a
- Lot size:
- 0.01 Acres
- Baths:
- MLS#:
- 2028721
- Subdivision:
- PIOCHE VILLAGE CONDO
ADDITIONAL INFORMATION
A rare opportunity for an amenity rich efficiency condominium with direct access to the Jordanelle Gondola and the new Deer Valley village. Immerse yourself in a community of outdoor enthusiasts, whether skiing, biking, or hiking, and explore all that Park City and Deer Valley have to offer, with the convenience of Salt Lake City just a short drive away.Images provided are solely for illustrative purposes and may not accurately represent the final construction of the home.Floor plans, features list, and finishes may vary based upon the plans and specification and are not guaranteed.Layout and finishes for completed construction may vary from those contained in the renderings and plans. The specific features, floor plans, square footage, dimensions and design elements in the home are subject to change or substitution at the discretion of the Seller until such time as a final purchase contract is entered into between a buyer and seller.All information herein is deemed reliable but is not guaranteed. Buyer is responsible to verify all listing information, including square feet/acreage, to buyer's own satisfaction.
$2,250,000
7790 N Bitner Ranch Road Park City, UT 84098
- Type:
- Land
- Sq.Ft.:
- n/a
- Status:
- Active
- Beds:
- n/a
- Lot size:
- 5.18 Acres
- Baths:
- MLS#:
- 12404116
- Subdivision:
- Silver Creek
ADDITIONAL INFORMATION
Embrace the year-round mountain lifestyle at Wasatch Vista Ranch, a perfect estate location on over 5 acres in prestigious Park City. This private, gated property with panoramic ski run views of the Wasatch and Uinta Mountains is an idyllic location to design and construct your dream home, guest house, and accessory building. The existing oversized barn is ready for immediate use, suitable for secure storage and/or equestrian activities. Conveniently located on Bitner Ranch Road, this property also features automated gate access from Wasatch Way in Silver Creek Estates, making it a truly unique property for the area. This convenient setting is positioned across from the East Gate of Glenwild, Utah's premier Golf Course and Spa, with opportunities for golf or social memberships. Bitner Ranch Playground & Park and the multi-use Glenwild Loop Trail network and award winning mountain bike trail Flying Dog are within walking distance, all meticulously maintained by Basin Recreation. This private setting features a seasonal stream, access to culinary water, and a recently drilled well with water rights for supplemental use. Wasatch Vista Ranch is part of Silver Creek Estates and the Park City School District, with no HOA. With the Salt Lake City International Airport only 40 minutes away, friends and family can enjoy the tranquility of this stunning mountain retreat year-round, with the added convenience of Redstone Shopping Area, Old Town Park City, Deer Valley and Park City Mountain Resort, the Utah Olympic Park and Woodward Park City only minutes away.
- Type:
- Condo
- Sq.Ft.:
- 2,880
- Status:
- Active
- Beds:
- n/a
- Baths:
- MLS#:
- 2028660
- Subdivision:
- THE RESIDENCES AT THE CHATEAUX
ADDITIONAL INFORMATION
Own a 1/6th interest in a luxuriously finished and furnished 4 bedroom Penthouse Residence. Owners enjoy unlimited, flexible usage in accordance with club reservation policies. Amenities include: ski locker room with steam and sauna, fully appointed fitness center, members' lounge including food service, business center, heated swimming pool, fine dining restaurant, heated parking, the list goes on...Hospitality services include: complimentary airport and in town transportation, dedicated concierge, daily housekeeping, member storage and much more! Call for details on owner's priority position and weeks booked for the upcoming winter. Club now allows limited rental. All information contained herein shall be verified by Buyer.
- Type:
- Condo
- Sq.Ft.:
- 484
- Status:
- Active
- Beds:
- n/a
- Baths:
- MLS#:
- 2028533
- Subdivision:
- PARK CITY
ADDITIONAL INFORMATION
Welcome to your home away from home at the Hotel Park City ! This luxuriously designed, newly refreshed studio, offers stunning views of Park City Mountain Resort, Park City Golf Course and opens onto the fabulous year round pool and hot tub/spa. This unit includes a pull-out leather queen sleeper sofa, king size bed, gas fireplace, in unit washer/dryer and spacious bathroom and several ADA features, such as no steps in residence and curbless walk-in shower. Enjoy your covered deck, living area with fireplace, kitchenette and large screen TV. This particular unit is right off the lobby, which allows you to incorporate the spacious lobby into your experience. Enjoy dining on site at the famous Ruth Chris restaurant or Bandanas. Incredible amenities include: Golf, pool, fitness center and spa. Minutes away from main street and shopping. Hiking, biking Nordic skiing and snowshoeing are right out your front door. This is a turn key property with an impressive rental history that could be yours as a nightly rental investment property or year round living the dream
- Type:
- Other
- Sq.Ft.:
- 1,092
- Status:
- Active
- Beds:
- 2
- Lot size:
- 0.03 Acres
- Year built:
- 2008
- Baths:
- 2.00
- MLS#:
- 12404117
- Subdivision:
- Lodge At Westgate
ADDITIONAL INFORMATION
Nestled in the heart of Canyons Village, the Westgate Park City Resort and Spa boasts an ideal location just steps away from Park City Mountain's Red Pine Gondola, complete with a ski valet for your convenience. This rare full-ownership two-bedroom lockout condo is situated in a quiet wing on the fourth floor, adjacent to the fitness center, spa, an indoor relaxation pool, hot tub, and another of the resort's three pools, not to mention the easily accessible parking garage entrance/exit--a detail you and your guests will surely value. Westgate is renowned in the village for its extensive array of amenities, which include Utah's largest indoor/outdoor heated pool, a peaceful indoor relaxation pool, an exclusive owner's pool and hot tub, steam rooms, saunas, pickleball and tennis courts, an arcade, an activities center, concierge services, owner's ski lockers, a ski lounge, ski valet, the acclaimed Serenity Day Spa, Edge Steakhouse, Drafts Sports Bar, a marketplace, a fitness center, complimentary valet parking, a parking garage with additional owner parking options, electric car charging stations, and a free shuttle service. Additionally, the unit's versatile rental options as a two-bedroom, one-bedroom, or studio suite amplify its rental income potential.
$2,250,000
7790 BITNER Unit 18C1 Park City, UT 84098
- Type:
- Land
- Sq.Ft.:
- n/a
- Status:
- Active
- Beds:
- n/a
- Lot size:
- 5.18 Acres
- Baths:
- MLS#:
- 2028439
- Subdivision:
- SILVER CREEK ESTATES
ADDITIONAL INFORMATION
Embrace the year-round mountain lifestyle at Wasatch Vista Ranch, a perfect estate location on over 5 acres in prestigious Park City. This private, gated property with panoramic ski run views of the Wasatch and Uinta Mountains is an idyllic location to design and construct your dream home, guest house, and accessory building. The existing oversized barn is ready for immediate use, suitable for secure storage and/or equestrian activities. Conveniently located on Bitner Ranch Road, this property also features automated gate access from Wasatch Way in Silver Creek Estates, making it a truly unique property for the area. This convenient setting is positionedacrossfrom the East Gate of Glenwild, Utah's premier Golf Course and Spa, with opportunities for golf or social memberships.Bitner Ranch Playground & Park andthemulti-use Glenwild Loop Trail networkandaward winning mountain bike trail Flying Dog are within walking distance,all meticulously maintained by Basin Recreation. Thisprivate settingfeatures a seasonal stream, access to culinary water, and a recently drilled well with water rights for supplemental use. Wasatch Vista Ranch is part of Silver Creek Estates andthe Park City School District, with no HOA. With the Salt Lake City International Airport only 40 minutes away, friends and family can enjoy the tranquility of thisstunning mountain retreat year-round, with the added convenience of Redstone Shopping Area, Old Town Park City,Deer Valley and Park City Mountain Resort, theUtah Olympic Park and Woodward Park City only minutes away.
- Type:
- Condo
- Sq.Ft.:
- 1,092
- Status:
- Active
- Beds:
- n/a
- Lot size:
- 0.03 Acres
- Baths:
- MLS#:
- 2028474
- Subdivision:
- PARK CITY
ADDITIONAL INFORMATION
Nestled in the heart of Canyons Village, the Westgate Park City Resort and Spa boasts an ideal location just steps away from Park City Mountain's Red Pine Gondola, complete with a ski valet for your convenience. This rare full-ownership two-bedroom lockout condo is situated in a quiet wing on the fourth floor, adjacent to the fitness center, spa, an indoor relaxation pool, hot tub, and another of the resort's three pools, not to mention the easily accessible parking garage entrance/exit-a detail you and your guests will surely value. Westgate is renowned in the village for its extensive array of amenities, which include Utah's largest indoor/outdoor heated pool, a peaceful indoor relaxation pool, an exclusive owner's pool and hot tub, steam rooms, saunas, pickleball and tennis courts, an arcade, an activities center, concierge services, owner's ski lockers, a ski lounge, ski valet, the acclaimed Serenity Day Spa, Edge Steakhouse, Drafts Sports Bar, a marketplace, a fitness center, complimentary valet parking, a parking garage with additional owner parking options, electric car charging stations, and a free shuttle service. Additionally, the unit's versatile rental options as a two-bedroom, one-bedroom, or studio suite amplify its rental income potential.
$1,200,000
295 COUNTRYSIDE Unit 395 Park City, UT 84098
- Type:
- Single Family
- Sq.Ft.:
- 2,600
- Status:
- Active
- Beds:
- n/a
- Lot size:
- 1.06 Acres
- Baths:
- MLS#:
- 2028662
ADDITIONAL INFORMATION
A rare opportunity for either a remodel and flip with the existing home, or build new home on this easy-build lot in Highland Estates. Conveniently located near the juncture of I-80 and I-40, as well as Kimball's Junction, travel doesn't get much easier whether you are going to Salt Lake City, Park City, or the playgrounds of the Wasatch Back. The existing home on the lot has been slated for demolition within the next few weeks making now an ideal time for a project home. Once the home has been demolished, plans for a new home are being submitted to the County for approval. Plans for the new home come with the purchase. A general contractor is already lined up for demolition and remodel, or a new build, either on a cost plus basis.


Park City Real Estate
The median home value in Park City, UT is $1,540,000. This is higher than the county median home value of $1,103,900. The national median home value is $338,100. The average price of homes sold in Park City, UT is $1,540,000. Approximately 23.67% of Park City homes are owned, compared to 9.26% rented, while 67.07% are vacant. Park City real estate listings include condos, townhomes, and single family homes for sale. Commercial properties are also available. If you see a property you’re interested in, contact a Park City real estate agent to arrange a tour today!
Park City, Utah has a population of 8,352. Park City is less family-centric than the surrounding county with 26.59% of the households containing married families with children. The county average for households married with children is 34.53%.
The median household income in Park City, Utah is $121,701. The median household income for the surrounding county is $116,351 compared to the national median of $69,021. The median age of people living in Park City is 41.1 years.
Park City Weather
The average high temperature in July is 83.5 degrees, with an average low temperature in January of 13 degrees. The average rainfall is approximately 20.8 inches per year, with 95.3 inches of snow per year.
